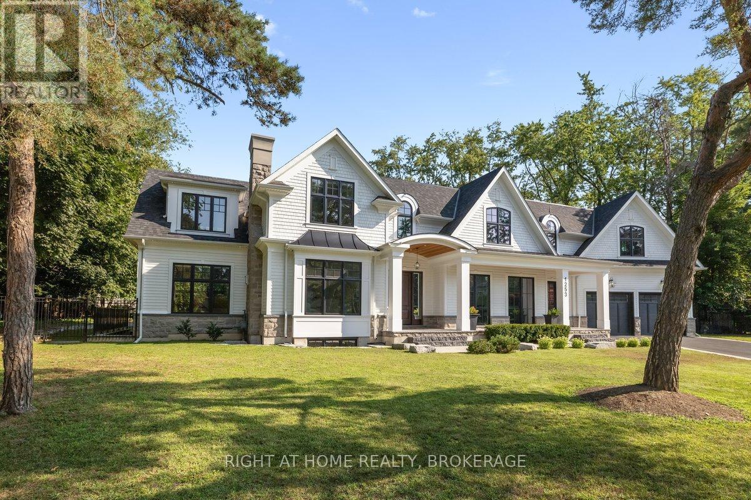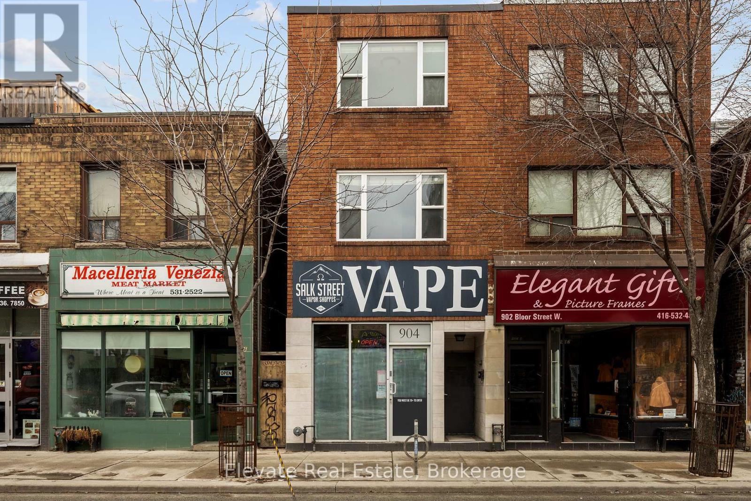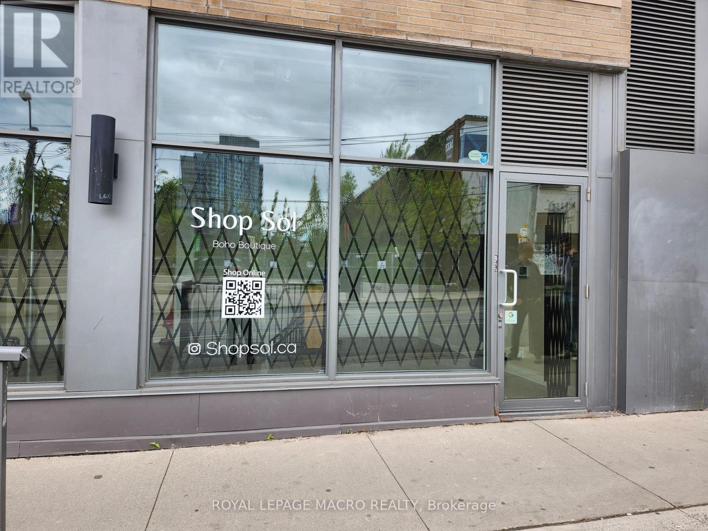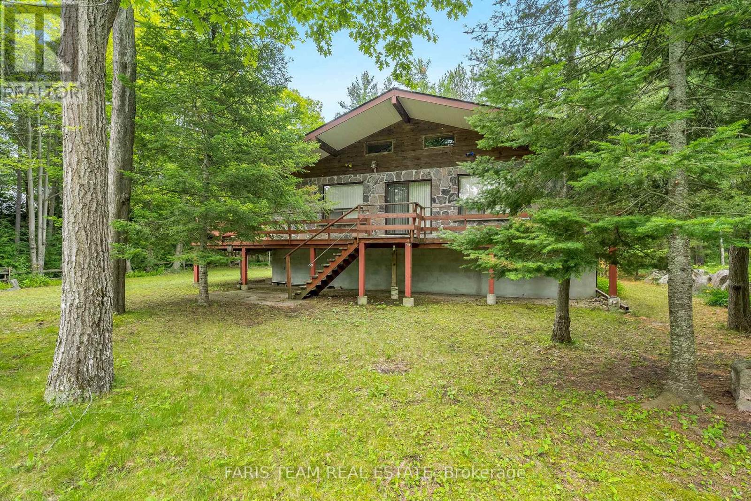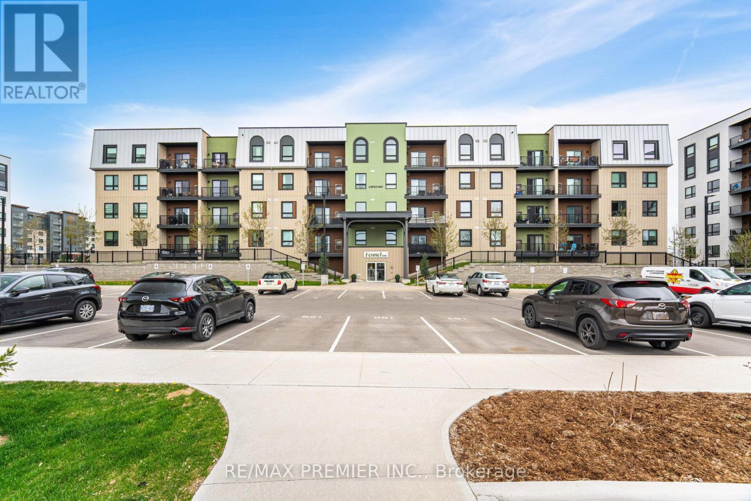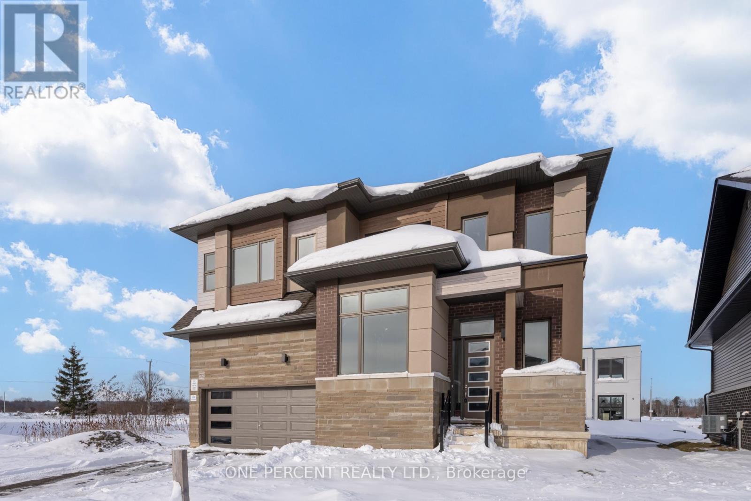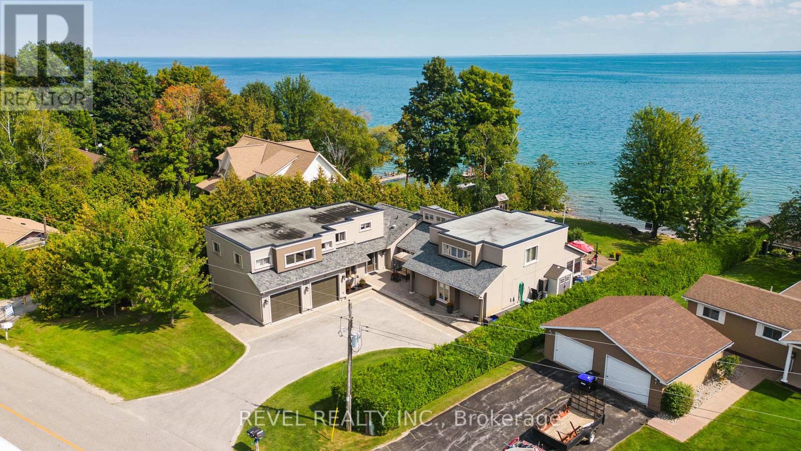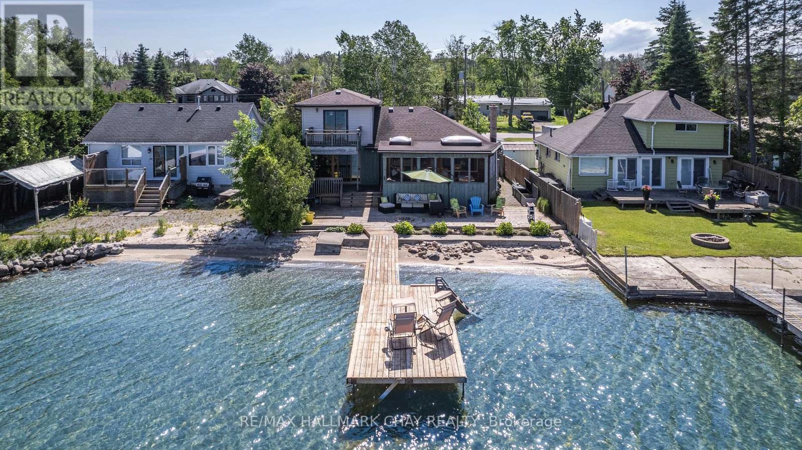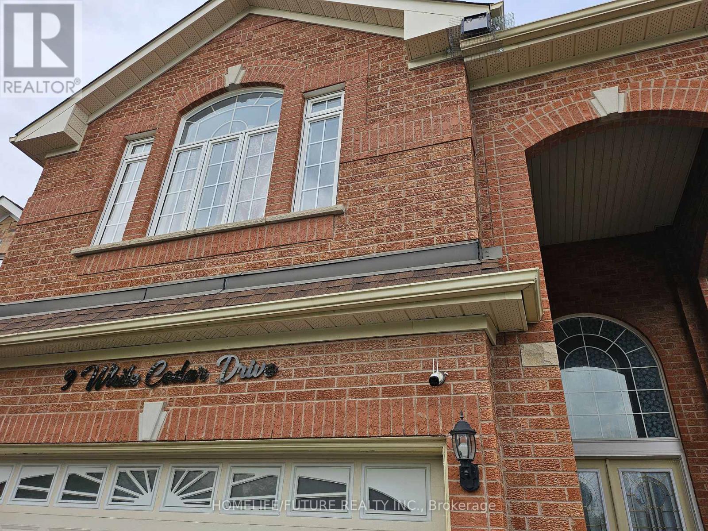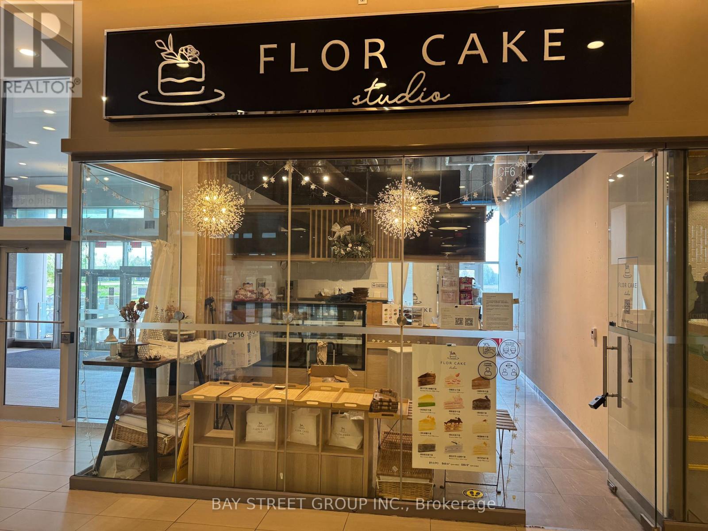Team Finora | Dan Kate and Jodie Finora | Niagara's Top Realtors | ReMax Niagara Realty Ltd.
Listings
1253 Crawford Court
Oakville, Ontario
Welcome to 1253 Crawford Court, an exceptional custom-built luxury estate situated in the prestigious Morrison neighborhood of South Oakville. Located on a premium, mature tree-lined pie-shaped lot within a private cul-de-sac, this property represents a rare opportunity. This distinguished residence offers over 7,700 square feet of meticulously designed, flawlessly finished family living space. Constructed with timeless elegance and equipped with state-of-the-art smart home technology, this architectural masterpiece features soaring 10-foot ceilings, wide-plank engineered hardwood flooring, and a striking two-story family room that floods the home with natural light. The open-concept gourmet kitchen is tailored for culinary enthusiasts, showcasing custom full-height face-frame cabinetry, a spacious quartz island, and high-end Wolf and SubZero appliances. Intended for sophisticated entertaining, the residence includes expansive formal living and dining rooms, a fully equipped home theater, and seamless indoor-outdoor transitions to a landscaped backyard oasis. Upstairs, the luxurious primary suite offers a tranquil retreat, complete with a spa-like ensuite featuring heated floors, a soaking tub, and an oversized custom walk-in closet. Three additional bedrooms, each with private ensuite baths, a sunlit bonus room, and a spacious, fully equipped laundry area provide both comfort and practicality for the entire family. The lower level is equally impressive, encompassing a home gym, an oversized shower room, a wet bar with a wine fridge, and an stylish lounge with a double-sided Napoleon fireplace. Additionally, a private guest or nanny suite with a separate entrance affords privacy and flexibility for multigenerational living. Throughout the basement, radiant in-floor heating ensures year-round comfort.1253 Crawford Court transcends the concept of a home; it epitomizes an elevated lifestyle. (id:61215)
904 Bloor Street W
Toronto, Ontario
Discover this beautifully renovated property in a high-traffic area, just steps from Ossington Subway Station. Featuring two washrooms, a finished basement, and rear garage, this versatile space is perfect for a variety of uses. Don't miss this rare opportunity in one of Torontos most vibrant neighbourhoods! Check out the Floor plans and Virtual Tour with Interactive Floor plan. (id:61215)
1 - 1205 Queen Street W
Toronto, Ontario
Exceptional commercial space in a vibrant, trendy neighbourhood. Surrounded by popular restaurants, shops, and just steps to public transit. Featuring high ceilings and two levels of versatile, usable space. A wide range of permitted uses makes this an ideal opportunity for a variety of businesses. Dont miss this high-visibility location in one of the city's most dynamic areas! (id:61215)
39 Rosemary Road
Tiny, Ontario
Top 5 Reasons You Will Love This Home: 1) Indulge in the serenity of exclusive private beach access, where each day ends with awe-inspiring sunsets over the water, positioned in a unique coastal enclave, delivering a blissful escape from the pace of everyday life 2) Set amidst towering mature trees on an expansive lot, this enchanting cottage provides a private, meandering path that leads directly to the shoreline, perfect for enjoy seamless, secluded beachside adventures just steps from your door 3) With 1,418 square feet of thoughtfully designed living space, this raised bungalow impresses with its luminous, open-concept interior, soaring vaulted ceilings, and timeless brick-and-stone exterior, alongside a welcoming wraparound porch inviting you to unwind and take in the tranquil surroundings 4) The expansive partially finished lower level recreation room is highlighted by 8.5' ceilings and a sleek bathroom with a walk-in shower, delivering endless possibilities whether envisioned as a home gym, studio, or entertainment suite 5) Enjoy practical luxuries including a garden shed, ample guest parking, and easy access to the beach, ideally located near Midland, Wasaga Beach, and Elmvale, and just a comfortable commute from Toronto. 1,257 above grade sq.ft. plus a partially finished basement. Visit our website for more detailed information. (id:61215)
308 - 6 Spice Way
Barrie, Ontario
Bright & Modern 2-Bedroom Condo In Prime Barrie Location Welcome To This Beautifully Maintained 2-Bedroom, 1-Bathroom Condo Offering Over 900 Sq Ft Of Bright And Spacious Living. Located In A Sought-After Area Of Barrie, This Freshly Painted Unit Features A Modern Kitchen Complete With Stainless Steel Appliances, A Stylish Centre Island, And An Open-Concept Layout Perfect For Entertaining. Enjoy Your Morning Coffee Or Unwind After A Long Day On The Private Walk-Out Balcony. With Contemporary Finishes Throughout, This Condo Combines Comfort And Style. The Unit Includes One Dedicated Parking Spot And Is Ideally Situated Close To The Barrie GO Station And Highway 400, Making Commuting A Breeze. You'll Also Enjoy Convenient Access To Shopping, Dining, Parks, And Other Essential Amenities. Dont Miss This Move-In-Ready GemPerfect For First-Time Buyers, Downsizers, Or Investors! (id:61215)
3769 Sunbank Crescent
Severn, Ontario
Welcome to 3769 Sunbank Crescent! Practically Brand New (2023) Never Lived in, Ugraded Detached 2 Story 2 Car Garage on a Premium Pie Shaped Lot, Boasting 4 Bedrooms, 3 Bathrooms Laid Over 2,764 Sf (as per builder plan) Of Bright, Modern, Airy & Chic Living Space Featuring **RARE**10 Foot Ceilings On the Main Floor! Modern Kitchen With Stone Counter Tops Overlooking Breakfast and Dining Room Areas! Huge Main Floor Office! 4 Generously Sized Bedrooms! Upgraded Glass Shower in Primary Bath! Huge Pie Shaped Lot Over 100 ft Deep & Wider at The Rear! **EXTRAS** Paradise By The Lake at Menoke, an exquisite Four-Season Residence Nestled in the Bosseini Living Community, Seamlessly Blending The Tranquility Of The Countryside W/ The Convenience & Connectivity Of City LivingEasy access to 400 and HWY 11. (id:61215)
183 Lakeshore Road W
Oro-Medonte, Ontario
Welcome to this exquisite 4 Bedroom, 7 Bath executive home on Lake Simcoe in Oro-Medonte. This residence epitomizes lakeside living, offering easy access to Barrie and Orillia, & the boundless opportunities provided by Lake Simcoe and the Trent-Severn Waterway. The grand entrance leads to an open-concept living/dining/eat-in kitchen area with oversized glass doors connecting you to a beautifully landscaped backyard & endless lake vistas. With over 97.09ft of water frontage, a private dock, marine railway system, play center, covered gazebo, glass balcony, meticulous landscaping, and privacy, there's no need for an additional seasonal home. The custom kitchen offers an elegant & functional space for both chefs and entertainers. Ample cupboards, glass-fronted doors, upgraded countertops, an eat-in banquette, open shelving, & a butler's pantry accommodate gatherings of all sizes. A grand Napoleon fireplace serves as a focal point, complemented by soaring cathedral ceilings reaching 16ft. All Bedrooms have their own ensuite bathrooms & walk-in closets. A wide hardwood staircase leads to the luxurious master suite, featuring a private oasis, custom walk-in closet, & a spacious ensuite. Wake up to spectacular lake views and mature trees, and enjoy the peaceful breeze on your private glass-paneled balcony. To the left of the main floor common areas, you'll find a butler's pantry, private laundry area, and a second tiled side/informal entrance. Inside access to the heated 2.5 car garage, which currently accommodates storage, & a workshop area. Additionally, there's access to the second floor (left wing) featuring an additional 3pc bathroom and a spacious office/gym with a wet bar and an open-concept layout. The partial-finished basement features a media room & 2pc bath. With proximity to major highways, one of the lowest tax rates in the region & a blend of rural and urban lifestyles, this home offers the best in both home ownership and real estate investment. (id:61215)
2617 Leonard Street
Innisfil, Ontario
This charming 1-storey home offers the perfect blend of comfort, character, and stunning water views with direct access to your own hard sand beach with crystal clear water. With 4 bedrooms and 2 full bathrooms, including a private second floor primary suite featuring a 3-piece ensuite and walkout to a deck overlooking the lake, this home is designed for relaxed living and entertaining. The spacious layout includes a generous dining room perfect for hosting family dinners or entertaining guests and the living area is warm and inviting with a wood-burning fireplace and views of the water. The kitchen is perfectly positioned, offering functionality with scenic views that make time spent there a pleasure. A bright, screened-in Muskoka room with skylights extends the living space and offers a peaceful spot to unwind, also an ideal spot for morning coffee or evening gatherings, while the large waterside deck is perfect for entertaining or soaking up the sun and offers direct access to a sandy beach perfect for swimming, paddle boarding and water play. High efficiency gas boiler system heating. Conveniently located just minutes from shopping, parks, and the GO Train, this beautiful lakeside home combines year-round comfort with vacation-style living. (id:61215)
Bsmt - 9 White Cedar Drive
Markham, Ontario
Location! Location! Prestigious Legacy Neighbourhood. Looking For A Affordable Basement To Rent. Move In To This Beautiful Fully Finished Basement Apartment. Huge Open Concept Kitchen, Fairly Big Living 3 Pcs Bathroom, 2 Spacious Bedrooms - Separate Entrance With Interlock Walk Path. Close To All Amenities Such As Schools, Shopping And Public Transport. Tenant Will Be Sharing 30% Of All Utilities Costs Internet Will Be Shared. Tenant Will Get 1 Parking Spot On The Driveway. Suitable For A Small Family. A++ Tenant Only. Move In Ready. Tenant Is Responsible For Their Driveway Snow Removal. (id:61215)
E25 - 4300 Steeles Avenue
Markham, Ontario
Great Retail Unit In Pacific Mall *Very Good Exposure, Good Location, Near The Entrance Ideal For All Retails Or Professional Use *Pacific Mall Is A Shopping Destination Open All Year Round With Over 2000 Parking* Public transit Is Right At The Doorstep. The unit is currently leased monthly.Please Do Not Disturb Tenant. (id:61215)
1515 - 9471 Yonge Street E
Richmond Hill, Ontario
Discover luxurious sub-penthouse living in this stunning corner unit condo, featuring a large wrap-around balcony, breathtaking corner views, and soaring 9-foot ceilings, where modern elegance meets comfort; enjoy a contemporary kitchen with granite countertops and stainless steel appliances, a spacious primary bedroom with a mirrored closet and balcony access, and exceptional building amenities including a 24-hour concierge, 25m indoor pool, Sauna, Whirlpool, PingPong and Snooker, Theatre, Party hall w/ bar and Lounge, fitness studio, rooftop terraces, and Guest Suites conveniently located within walking distance to Hillcrest Mall, TNT, H-Mart, and just steps from shopping, dining, and transit. Secondary: Langstaff Secondary School / Elementary: St. Joseph(RICHMOND HILL) Catholic / Sixteenth Avenue Public School (id:61215)
1cf6 - 9390 Woodbine Avenue
Markham, Ontario
Well-established bakery and cafe at the front entrance of King Square Shopping Center. Very good exposure with patio! Nicely set up with fully set of equipment and tools for bakery with sit in area and the patio! Very reasonable rent! New lease in place! Lots of surface and underground parking spaces. Two entrance can enter from mall and public. Landlord will provide a new 5+5 yrs lease, the gross rent starts at 3300+hst. (id:61215)

