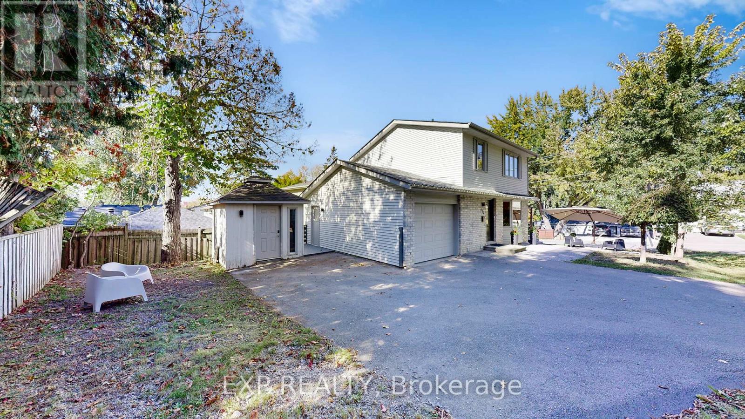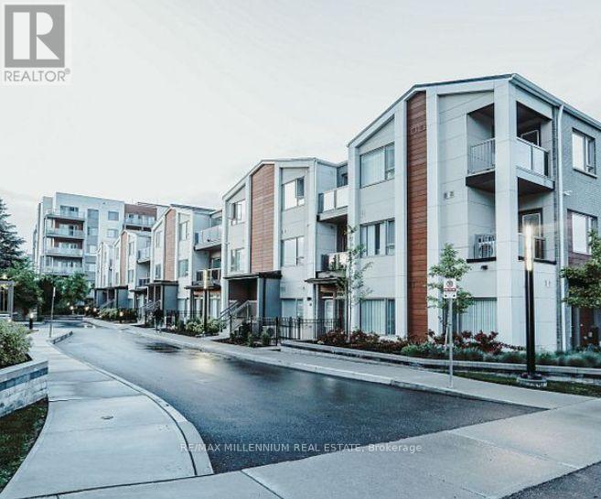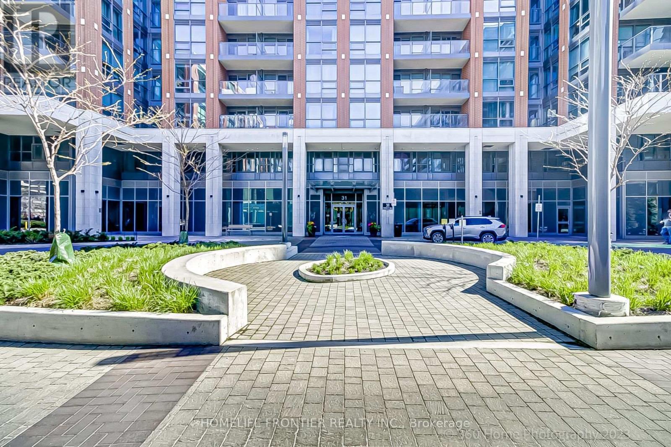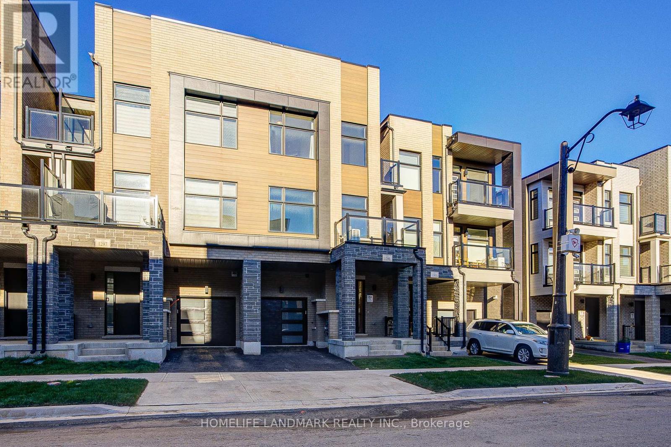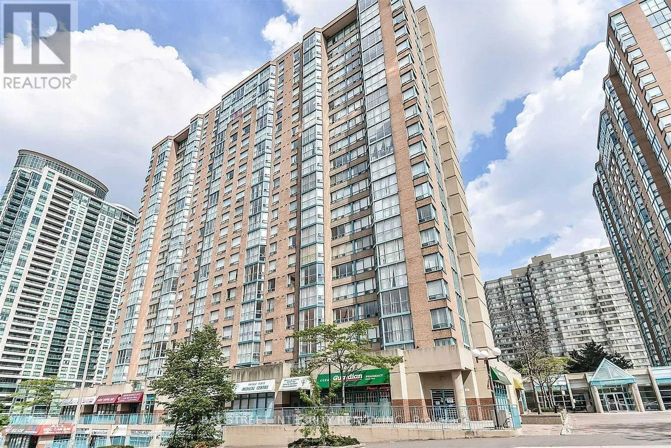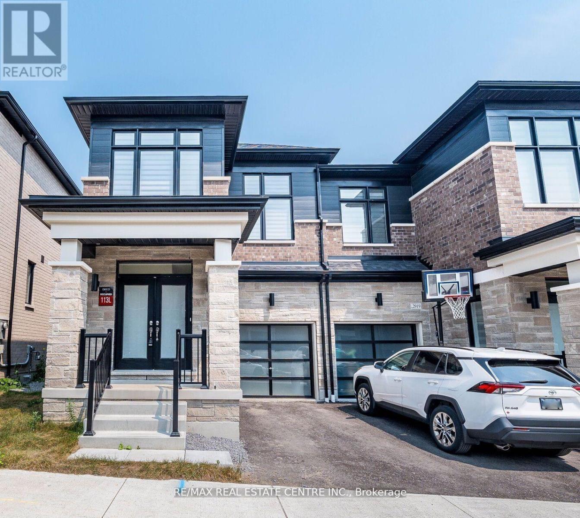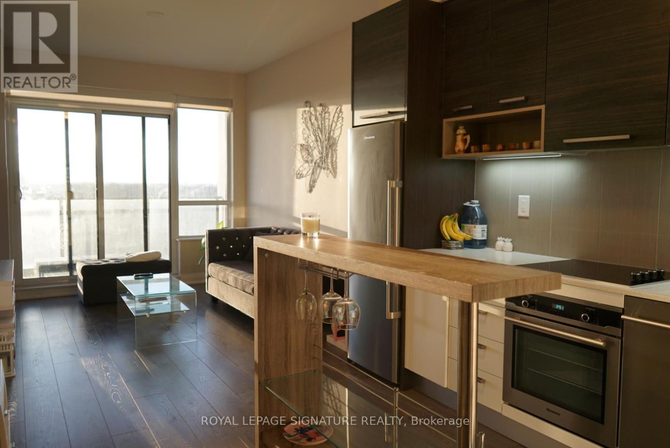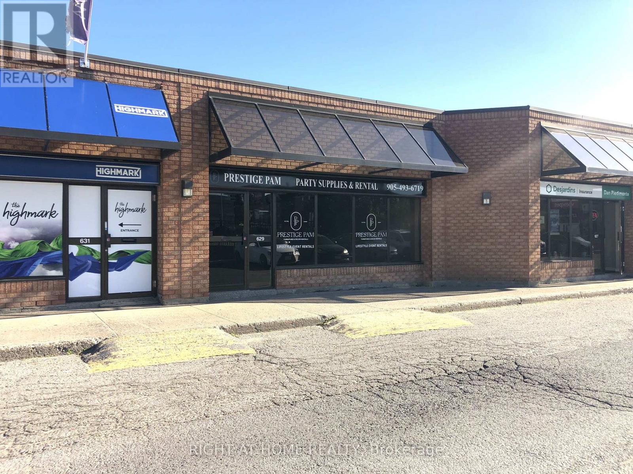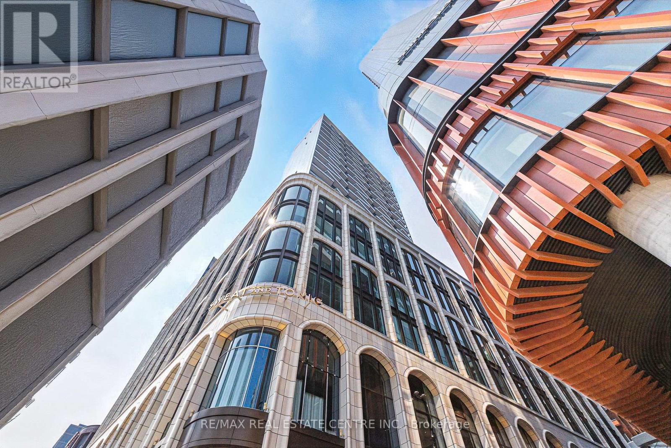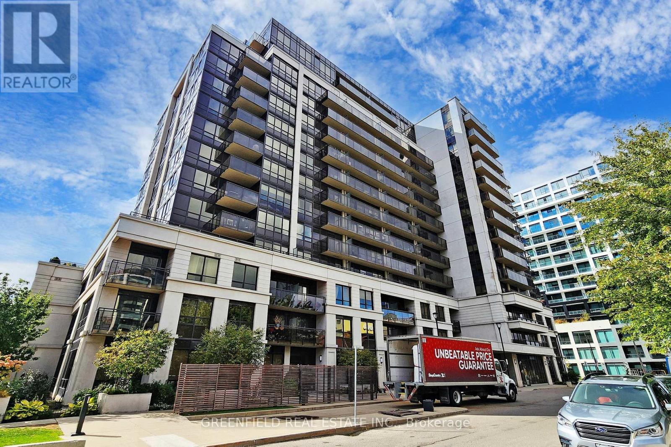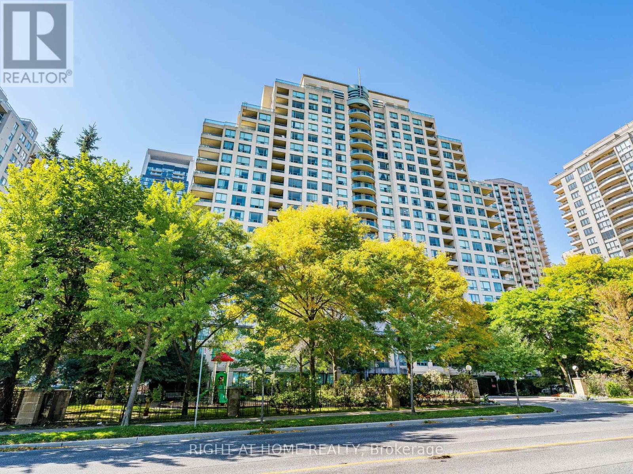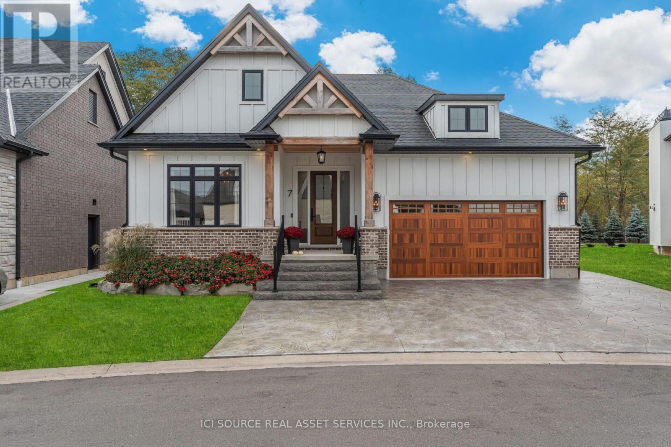Team Finora | Dan Kate and Jodie Finora | Niagara's Top Realtors | ReMax Niagara Realty Ltd.
Listings
476 Aleah Crescent
Georgina, Ontario
Welcome to your forever designer's home, where comfort meets sophistication just steps from the shimmering shores of Lake Simcoe. This fully turnkey 2-storey residence is a masterclass in modern living, wrapped in a serene neutral palette and designed with effortless elegance in mind. From the moment you walk in, you're greeted by a spacious open-concept layout that flows seamlessly into a chef's kitchen adorned with quartz and butcher block countertop: perfect for hosting or quiet family dinners. Upstairs, three generously sized bedrooms and pristine bathrooms offer privacy and tranquility, while the fully finished basement transforms into your personal retreat, complete with a wet bar, cozy woodstove, and rouge in gas fireplace line for year-round ambiance. The attached garage provides direct access to the home, and the expansive parking pad accommodates up to five vehicles-ideal for guests or multi-car households. Step outside to a model deck that invites you to unwind and enjoy a cottage-like lifestyle in a peaceful, tree-lined neighborhood. With recent upgrades including the roof, furnace, and eaves (2020), this home is as reliable as it is beautiful. Just a few minutes walk to GlenPark Beach & Cook's Bay, and close to parks, shopping, FreshCo supermarket, Tim Hortons and transit, this property offers the perfect blend of nature, convenience, and timeless design. Don't just buy a house, claim a lifestyle. (id:61215)
26 - 40 Orchid Place Drive
Toronto, Ontario
A Must See For The First Time Buyers!! Stunning 2 Bedroom/2 Washroom Gorgeous Condo Townhouse. Affordable Living In The Heart Of Scarborough. Master Bed With W/In Closet, Backsplash In Kitchen, Upgraded Laminate On The Main Floor, 2nd Floor Laundry, Private Balconies On Both Floors Mins To Hwy 401, Close To Centennial College, Parks, Public Transit, Shops,5 Mins Walk To Future Lrt Terminal. (id:61215)
731 - 31 Tippett Road
Toronto, Ontario
Modern Corner Unit In Luxurious Building. High End Finishes. 2 Beds Plus Study (Converted To Pantry), 2 Baths + one Balcony plus 95 Sq. Ft. Terrace. Approx. 9 Ft Ceiling, Modern Kitchen W/Stone Countertops, Undermount Sink, S/S Appliances, Updated Vinyl Floors, New Paint, Floor To Ceiling Windows,Custom window Coverings, Modern Custom Bathrooms W/Stone Countertops, Full Size Washer/Dryer. Short Walk To Wilson Subway Station And Easy Access To The Allen Rd, 401 And 400. Visitor Parking for convenience and ease. Pool for leisure and relaxation - located on the same floor. Gym to meet your fitness goals. 24-Hour Concierge for added security and assistance. BBQs for outdoor gatherings. Yoga Room for wellness and tranquility. Guest Suites for visiting friends and family.Kids Playroom for family-friendly living. Pet Spa for your furry companion (id:61215)
1299 Dempster Lane
Oakville, Ontario
Be the first to live in this brand-new 3-storey townhome in Oakville's sought-after Joshua Meadows community. This modern home offers an open-concept layout with 10-ft ceilings on the ground floor and 9-ft ceilings on the second and third floors. The ground level features a smart zone, inside access to the car garage. On the second floor, enjoy a sleek kitchen with quartz countertops, a huge island, stylish backsplash, and plenty of storage, opening into the bright dining and great room with walkout to balcony. Upstairs, the primary bedroom includes a walk-in closet and 3-piece ensuite, two additional bedrooms share a 3-piece washroom. Laundry is on the bedroom level. Conveniently located near shopping, highways, this home offers comfort and style in a prime location. (id:61215)
1011 - 265 Enfield Place
Mississauga, Ontario
Absolutely Gorgeous Condo Features 2 Bedrooms & 2 Baths. Big Solarium Room With Sliding Glass Door And Big Window. Big Size Master Bedroom With 4 Pcs Ensuite Washroom And Walk-In Closet. Steps To Square One, Public Transit, Close To Major Highways, Schools, Celebration Square, Library, Kariya Park And More. (id:61215)
2921 Nakina Street
Pickering, Ontario
Welcome to 2921 Nakina Street a beautifully maintained 4-bedroom, 3-bathroom with walk-out basement semi-detached gem nestled in one of Pickering most sought-after family-friendly neighbourhoods. This spacious and sun-filled home offers a perfect blend of comfort, style, and functionality. The house features an open-concept layout with 9-foot ceilings throughout the main and 2nd floor. The floor featuring a bright living and dining area with large windows, perfect for entertaining or relaxing with family. The modern kitchen boasts stainless steel appliances, ample cabinetry, and a cozy breakfast area that overlooks the private backyard. Upstairs, you'll find four generously sized bedrooms, including a primary suite with a walk-in closet and 4-piece ensuite. The additional bedrooms offer flexibility for growing families, a home office, or guest space. Located close to top-rated schools, parks, shopping centres, transit, and major highways this is the perfect place to call Home! DON'T MISS THE OPPORTUNITY (id:61215)
1104 - 36 Park Lawn Road
Toronto, Ontario
Stylish one bedroom apartment w/ parking + locker in prime location! Gorgeous unobstructed views from the huge private balcony (beautiful sunsets included), at great location in Humber Bay Shores with many amenities within walking distance. Live where it all happens! Freshly painted in neutral color, this beautifully designed one bedroom apartment offers the perfect blend of comfort and convenience in one of the city's most sought after neighbourhoods. Features you'll love: spacious and light filled one bedroom, modern kitchen with S/S appliances, cozy living area perfect for relaxing or entertaining, private parking space included - no more street parking hassle, locker included, ensuite washer & dryer for your convenience. Location highlights: walk to top-rated restaurants, cafes, supermarkets and boutique shops. Steps from public transit, parks, lake, banks, LCBO, supermarket and more amenities. Safe, vibrant community with a great mix of culture and charm - very close to marine and lake. This is city living at its best! Whether you're a young professional, couple or anyone who appreciates a premium lifestyle. (id:61215)
629 Kingston Road
Pickering, Ontario
Large Retail open area with bleached pine laminate flooring, large windows. Back retail area 4.51m X 4.07m and private office 4.51m X 2.17m. 1 washroom and back stock area with drive in ship level door. Close proximity to Hwy 401, high traffic area. (id:61215)
2013 - 470 Front Street W
Toronto, Ontario
Welcome to Suite 2013 at The Well by Tridel an iconic residence in Toronto's most dynamic new downtown community. This beautifully designed corner suite offers just under 1,300 square feet of luxurious living, featuring three spacious bedrooms and three spa-inspired bathrooms. With soaring 10-foot ceilings and floor-to-ceiling windows, enjoy breathtaking southwest views of the lake. The chefs kitchen is a true showstopper, complete with Miele appliances, a waterfall quartz island, and elegant finishes throughout. The primary suite offers double closets and a serene 3-piece ensuite for your comfort. The Well offers an exceptional array of contemporary amenities designed to elevate everyday living. Stay energized in the fully equipped fitness Centre and games room, unwind at the outdoor pool, or host unforgettable gatherings in the stylish BBQ lounge, private dining area, or elegant party room. With 24-hour concierge service and a host of additional features, comfort and convenience are seamlessly integrated into your lifestyle. Perfectly situated above 500,000 sq. ft. of upscale retail, dining, wellness services, and the renowned Wellington Food Hall this is urban living redefined: sophisticated, stylish, and steps from everything. Close to King West, Queen West, the Financial District, Rogers Centre, Scotiabank Arena, Union Station, and the waterfront. Steps to the TTC, GO Train, QEW, parks, bike paths, and some of the city's best restaurants and cafes. (id:61215)
Lph03 - 55 De Boers Drive
Toronto, Ontario
Grand Luxury Unique One-of-a-kind Lower penthouse unit offers 1332 sqft of living space, a spectacularly gigantic outdoor oasis, nearly 1000 sq.ft. terrace and additional 2 balconies with breathtaking four directional views including south city & CN Tower views. 2 spacious bedrooms, 2 Bath, upgraded finishes. Chefs kitchen with storage space. Steps to Sheppard West subway station, TTC, subway, Downsview park, Minutes to Yorkdale shopping center, 401 and the Allen expwy. Open Concept Living! Amazing amenities: Pool, gym, hot tub, sauna, party room, theatre, guest suits, 24 hour concierge, ample underground visitor parking, Golf simulator and Jacuzzi! (id:61215)
2001 - 238 Doris Avenue
Toronto, Ontario
Rarely available sun-filled 3 Bedroom, 3 Wash, 2 Balconies-spacious1300 qsf unit on a high floor with unobstructed panoramic views from every room & beautiful sunset view. Newly $$$ renovated/upgraded: professionally painted, new wide planks laminate flooring, upgraded kitchen with quartz counters, backsplash and stainless steel appliances. Includes 1 Parking & 1 Locker. This "Kingsdale" condos located at North York Centre! Highly ranked Earl Haig S.S, Claude Watson and Mckee P.S. school zone. Desirable location: just steps from subway stations, TTC, Loblaws, North York Centre, library, entertainment, shops, Civic Centre, parks, cafes, restaurants etc. Well-managed building with good amenities: 24-hour concierge, sauna, exercise room, party/recreation room. (id:61215)
7 Fedorkow Lane
Niagara-On-The-Lake, Ontario
Discover refined living in this beautifully crafted custom bungalow, one of nine homes in an exclusive cul-de-sac in the quaint town of St. Davids, Niagara-On-The-Lake. Offering 1,644 sq. ft. of main floor space with 10-foot ceilings, 8-foot doors, and oversized windows that flood the home with natural light. The designer kitchen showcases a striking walnut island with a built-in microwave and beverage center, gas stove, and premium GE Café stainless steel appliances. The open-concept living room features a charming brick gas fireplace, creating a warm and inviting space for entertaining or relaxing. The main floor offers 2 spacious bedrooms and 2 full bathrooms, both with heated floors for year-round comfort. The lower level impresses with an additional 1000 sq ft of finished space, extended-height ceilings, a generous recreation room complete with a wet bar and fireplace, plus an additional bedroom and full bath-ideal for guests or family. Step outside to your private, treed backyard, featuring an oversized covered deck and two interlock stone entertaining areas-perfect for outdoor dining and gatherings. The double garage includes an EV charging outlet, and the driveway accommodates up to three vehicles. Experience luxury, comfort, and modern living in the heart of St. Davids-just minutes from wineries, golf, and all that Niagara-on-the-Lake has to offer.*For Additional Property Details Click The Brochure Icon Below* (id:61215)

