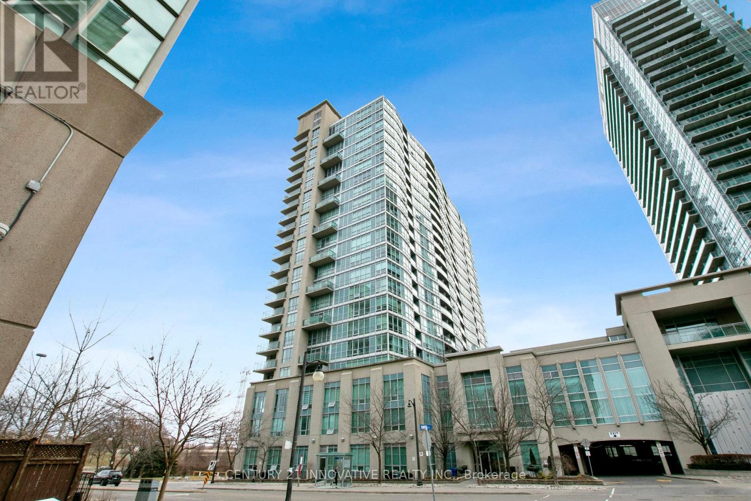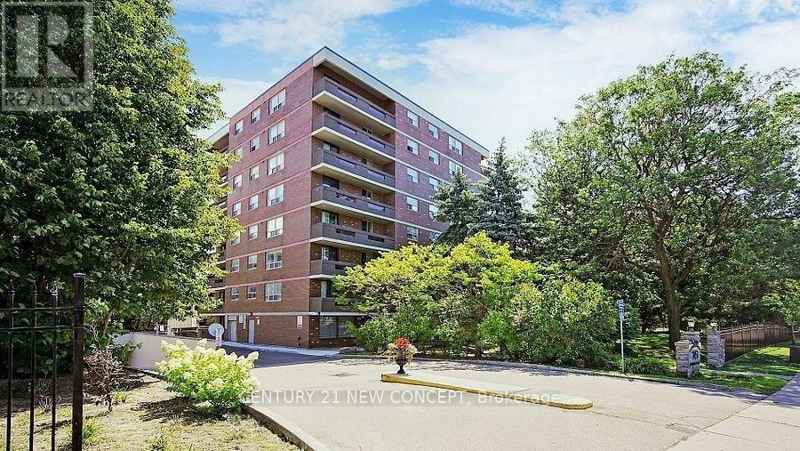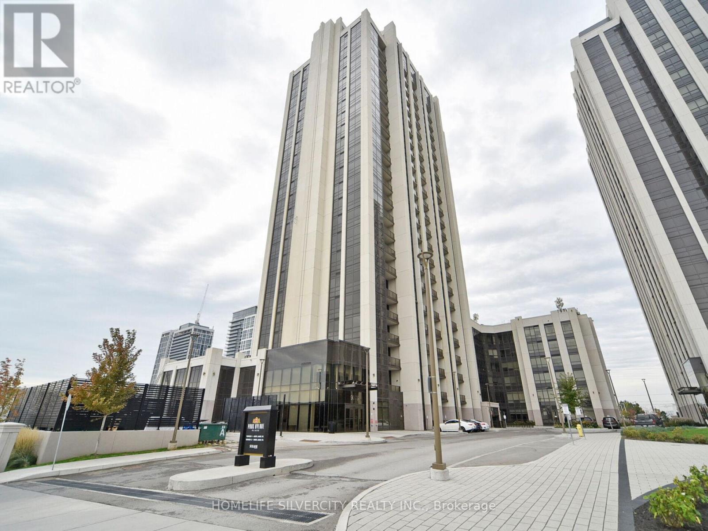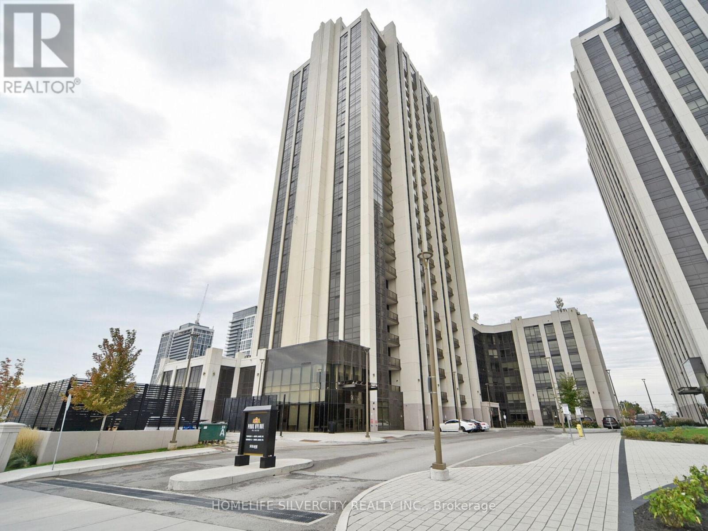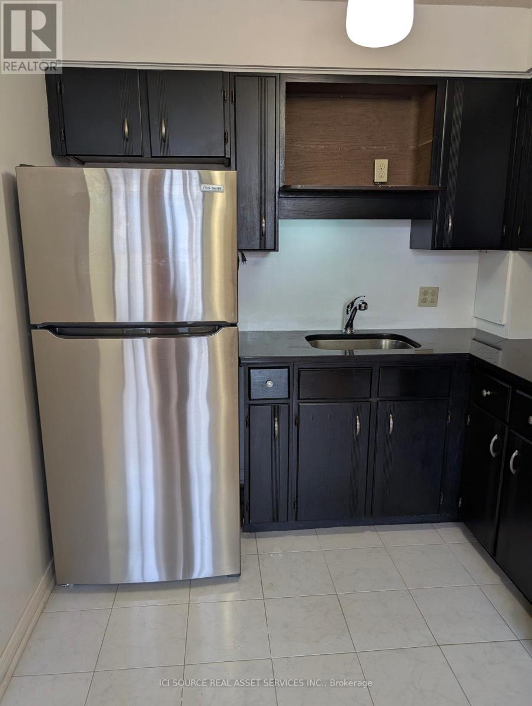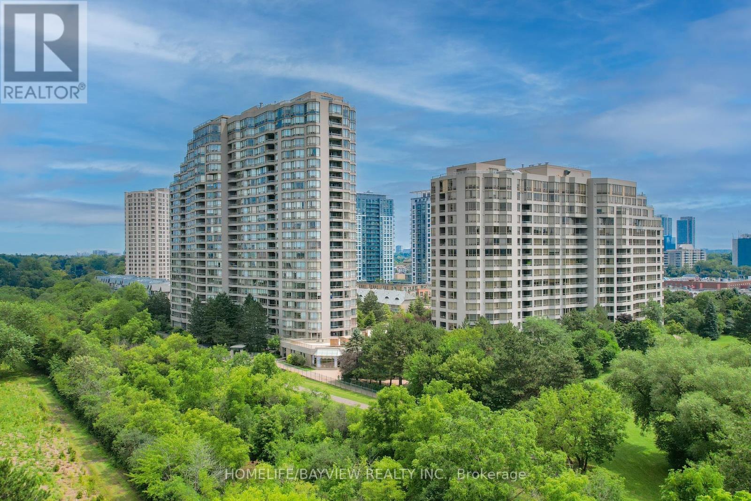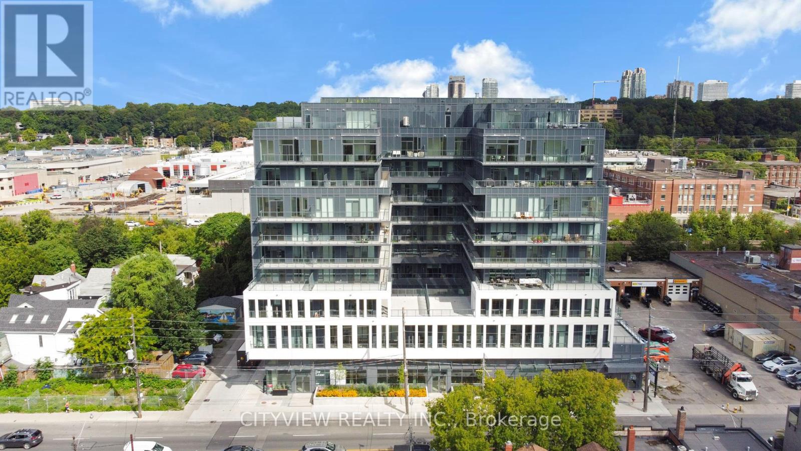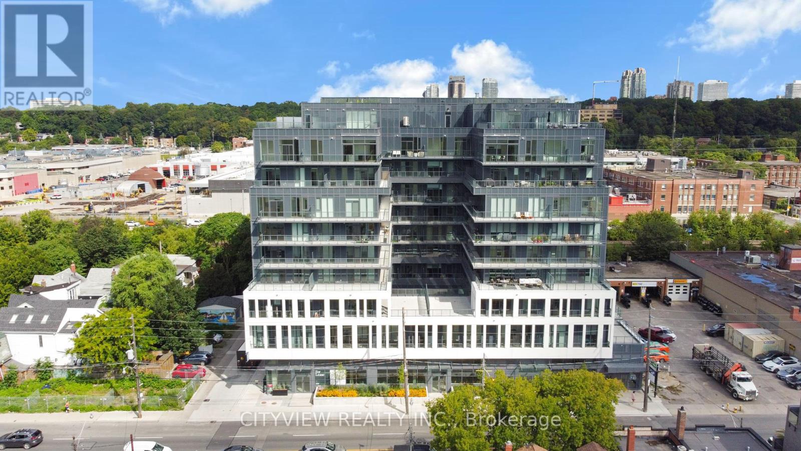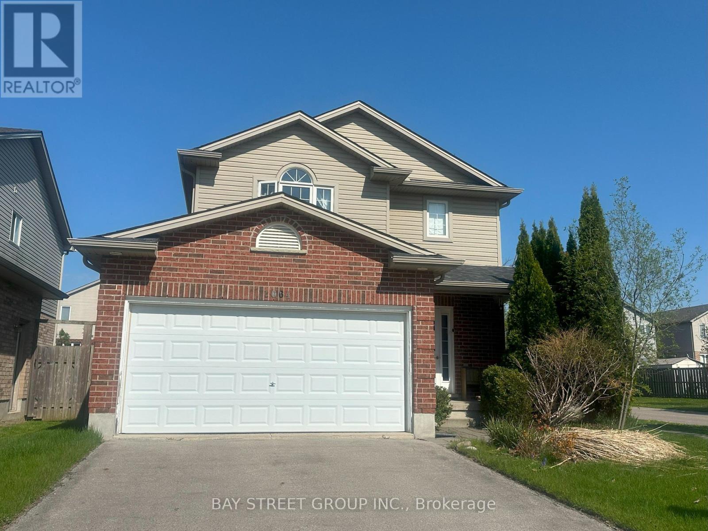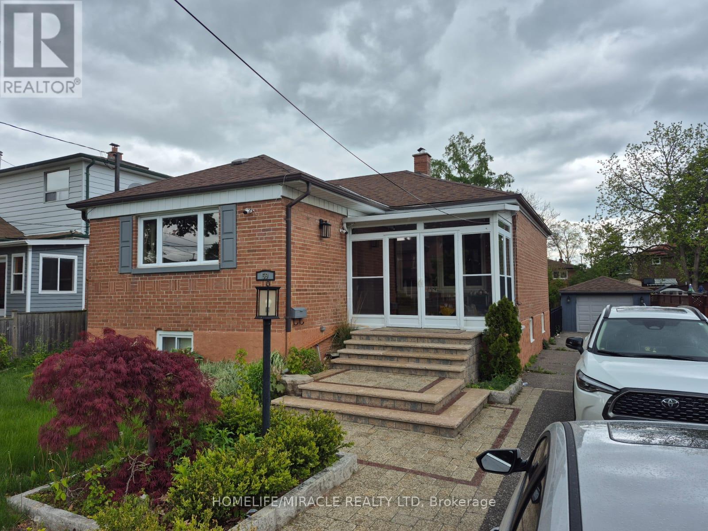Team Finora | Dan Kate and Jodie Finora | Niagara's Top Realtors | ReMax Niagara Realty Ltd.
Listings
1005 - 185 Legion Road N
Toronto, Ontario
Stunning two bedroom corner unit with lots of natural light and three directions of views with large windows. Look out at the Toronto Skyline from your living room or look out north towards the sprawling greenery past the Gardiner. Views from the balcony allow you to gaze out at Lake Ontario, minutes walk to Mimico Go, waterfront parks, beach, shopping and the famous San Remo Bakery. Laminate throughout, open and functional. All the amenities you could want, plus some you didn't realize you wanted. Games, billiards, theatre, library, business centre. Outdoor pool, indoor whirlpool. Outdoor three season patio. **EXTRAS** Parking and Locker (id:61215)
101 - 7451 Yonge Street
Markham, Ontario
Prime Location In Thornhill. Large Balcony. Corner Unit. Over 1000 Sq.. 2 bed 1 bath 1 1/2 bath. Steps To Bus, Schools. Shops Transit. Well Kept Building. Large Size Bedrooms, Large windows throughout. Live Large. Live off Yonge Street. Live in Thornhill!!! (id:61215)
1324 Shore Acres (County Rd 3) Drive
Innisfil, Ontario
Welcome to this beautifully maintained and lovingly cared-for bungalow, nestled in a sought-after, family-friendly community just moments from the shores of Lake Simcoe. This charming home features a spacious double car garage and sits on a large, lush property that offers the perfect balance of privacy and functionality. Enjoy your own backyard oasis with an inviting inground pool, a thriving vegetable garden, mature fruit trees, and plenty of space for outdoor entertaining. Whether you're hosting a summer barbecue or relaxing under the stars, this property has it all. Located close to an abundance of amenities, schools, parks, and more. This is the ideal setting for growing families or anyone seeking a peaceful lifestyle with modern conveniences nearby. Don't miss this rare opportunity to own a piece of paradise! (id:61215)
111 - 9075 Jane Street
Vaughan, Ontario
Welcome to the Stunning "Park Avenue Place" !This beautifully maintained 2-bedroom, 2-bathroom main floor unit is a rare find, offering modern built-in appliances, a kitchen island with an extended countertop, and 9' ceilings. Enjoy the north-facing balcony and the ease of ground-level living with limited availability in this sought-after building. The primary bedroom features a 4-piece Ensuite and a walk-in closet with custom built-in organizers. Located in a highly convenient area, you're just minutes from Vaughan Mills Mall, Highway 400, Vaughan Subway Station, Canada's Wonderland, the new Vaughan Hospital, and top- rated schools. Building Amenities include:24-hour concierge Gym Rooftop terrace Party room And more! Appliances Included: Built-in fridge, glass-top stove, dishwasher, washer, and dryer. Bonus: 1 parking spot and 2 lockers included! Newly built in 2021 a perfect blend of style, comfort, and convenience. (id:61215)
111 - 9075 Jane Street
Vaughan, Ontario
Welcome to the Stunning "Park Avenue Place," a Newly Built 2021 Luxury Residence! This exceptional 2-bedroom, 2-bathroom rental unit includes 2 underground side-by-side lockers for convenient and secure extra storage. The unit features modern built-in appliances, a kitchen island with an extended countertop, soaring 9-foot ceilings, and a bright north-facing balcony. The master bedroom offers a luxurious 4-piece ensuite and a walk-in closet with built-in organizers. Prime Location: Ideally situated close to Vaughan Mills, Highway 400, Vaughan Subway, Wonderland, the new Vaughan Hospital, and excellent schools. Outstanding Amenities: Enjoy 24-hour concierge service, a state-of-the-art gym, rooftop terrace, party room, and more exclusive theater room for your entertainment. (id:61215)
5309 - 50 Old Kingston Road
Toronto, Ontario
Bright, spacious, move-in ready 1-bedroom, 1-bathroom co-op apartment in a well-managed 55+ building. Open-concept layout with floor-to-ceiling window, modern kitchen with granite counters and stainless steel appliances, bonus storage room, and a private balcony with ravine views. Includes underground parking and storage locker. Low monthly maintenance fees cover water, hydro, heat, property taxes, cable, and internet. Amenities: indoor pool, gym, sauna, library, community room, elevators, and visitor parking. Highly walkable, convenient location near transit, grocery stores, shopping, restaurants, hospital, and parks. Buyer must be 55+ and plan to occupy the unit. *For Additional Property Details Click The Brochure Icon Below* (id:61215)
205 - 168 Bonis Avenue
Toronto, Ontario
Welcome To This Beautiful spacious one of a kind 2400SQ/ft Family Home Well Maintained & Cared For End Unit With 3-Sided Exposure. Tridel Built Luxury Condominium Nestled In The Mature Tam O'Shanter Community. Bright spacious & airy with a Rare one of a kind 1000sq/ft outdoor wrap around Private Terrace Overlooking the Golf Course & Breathtaking Views. In A Prime Location Offering Large principal rooms,3 Spacious Bedrooms 3 Bathrooms, large foyer with walk in storage, eat in kitchen, sun drenched study with gas fireplace.Laundry room with sink .2 Exclusive side by side Parking Spaces, Large Locker, 24 Hour Gatehouse, Extremely Well Maintained, One Flight Of Stairs To Super Recreational Centre, Move In Condition. Live In This Quiet Neighbourhood Surrounded By Recreational Opportunities, Shopping, & Transportation Routes 401, 404,Don Valley Parkway, 407,Kennedy & Sheppard Corridor, Easy Transit Access, Parks, Restaurants & Entertainment. **Note study Room Can Be Used As A Fourth Bedroom. (id:61215)
Ph13 - 500 Dupont Street
Toronto, Ontario
One of a kind 3 bedroom condo at the much sought after Oscar Residences at 500 Dupont PH13!! Fully upgraded penthouse suite with no expense spared! Unit features 10ft ceilings, potlights and laminate flooring throughout. Modern kitchen combined with dining room overlooking a spacious living room walking out to a large 116sqft balcony with stunning views! Primary bedroom includes 3pc ensuite and large closet. Spacious second and third bedroom both with closets. Building amenities include Amenities Include, Gym, Theatre Room, Outdoor BBQ Terrace, Party Room, Meeting Room, Dog Playroom, Parcel Storage, 24hr Concierge and visitor parking. Nearby to Street Cars, Subway Stations, Grocery Stores. **EXTRAS** Common Expense fees: $1,115.41 + $53.95 + $107.95 = $1,277.31. (id:61215)
Ph5 - 500 Dupont Street
Toronto, Ontario
Stunning 2-storey 2 bedroom condo at the luxury Oscar Residences. 500 Dupont a luxury building with top of the line amenities. Upgraded penthouse unit with potlights throughout, modern kitchen, large 415sqft terrace perfect for entertaining! Open concept floor plan with 2 spacious bedrooms. Building amenities include Amenities Include, Gym, Theatre Room, Outdoor BBQ Terrace, Party Room, Meeting Room, Dog Playroom, Parcel Storage, 24hr Concierge and visitor parking. Nearby to Street Cars, Subway Stations, Grocery Stores. **EXTRAS** Common Expense fees $696.81 + $53.95 + $107.95 = $858.71 (id:61215)
1064 Fogerty Street
London North, Ontario
This contemporary home boasts 3 large bedrooms, a second floor computer nook, a bright eating area, spacious kitchen, neutral decor, all appliances including, and a finished basement and rough in washroom. The exterior features a large deck, a large fenced in yard and beautiful gardens. A beautiful family home in a great neighborhood- Stoneycreek Estates. Walking distance to Stoneycreek Public School. Close to convenient lifestyle amenities including soon to be completed YMCA, library, community Centre, parks and shopping. Walking distance to Mother Theresa SS. (id:61215)
59 Falaise Road
Toronto, Ontario
Opportunity to buy a detached home in a prime location. The solid brick bungalow boasts a comfortable and inviting interior. Large Windows bring in lots of light! Oversized Kitchen Features Hardwood Flooring, Backsplash, Lrg Windows Including A Gorgeous Bay Window & W/O To Expansive Deck 18 x 24 foot deck, W/Amazing View Of Oversized huge backyard W/Mature Trees & Patio Space-Made For Summer Bbqs. Metal Gazebo 10 x 12 feet purchased in 2023.Its prime location provides quick walking access to popular stores, convenient transit, also a short walk away, and quick highway access. (id:61215)
331 Conlin West Road
Oshawa, Ontario
Welcome to 331 Colin Road West a true hidden gem nestled in the highly desirable Northwood community in North Oshawa! This beautifully updated home offers approximately 3,000 sq ft of finished living space, set on a premium 75x200 ft lot backing onto green space with unobstructed views. Meticulously renovated from top to bottom, this unique property features 4 generously sized bedrooms, 3 stylish bathrooms, and a fully finished walk-out basement with a separate entrance ideal for generating rental income or accommodating an in-law suite. The bright, open-concept layout is bathed in natural light and showcases high-end finishes throughout: brand-new flooring, pot lights, upgraded light fixtures, elegant wainscoting, and a designer kitchen complete with quartz countertops, a large center island, and matching quartz backsplash. Enjoy seamless indoor-outdoor living with multiple walkouts, including decks on the main floor and both a terrace and balcony on the second level perfect for entertaining or unwinding. Additional highlights include a new roof, oversized garage doors, and professionally landscaped front and back yards. The expansive backyard offers endless opportunities for outdoor living or future additions. Conveniently located just minutes from Durham College, Ontario Tech University, Highway 407, parks, trails, and all essential amenities, this home combines modern comfort with a serene, nature-filled setting. Don't miss your chance to own this exceptional property visit 331 Colin Road West and fall in love with everything it has to offer! (id:61215)

