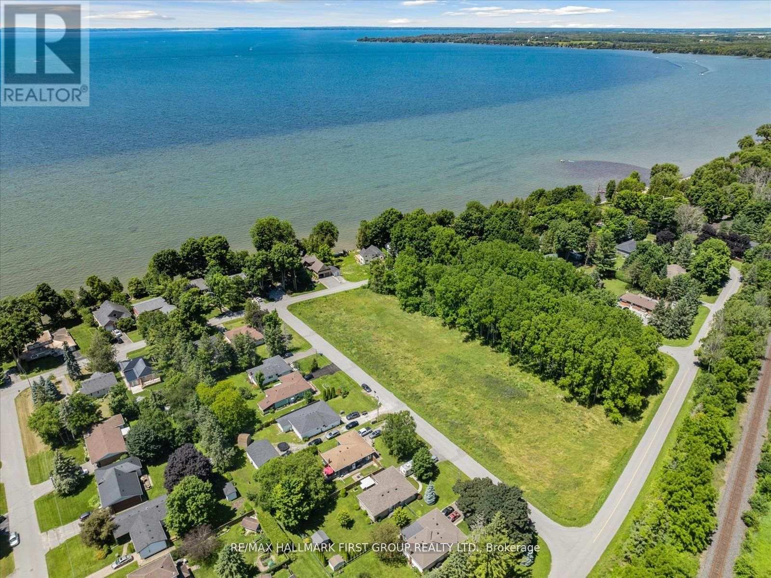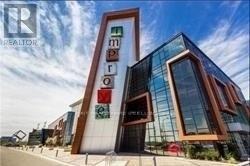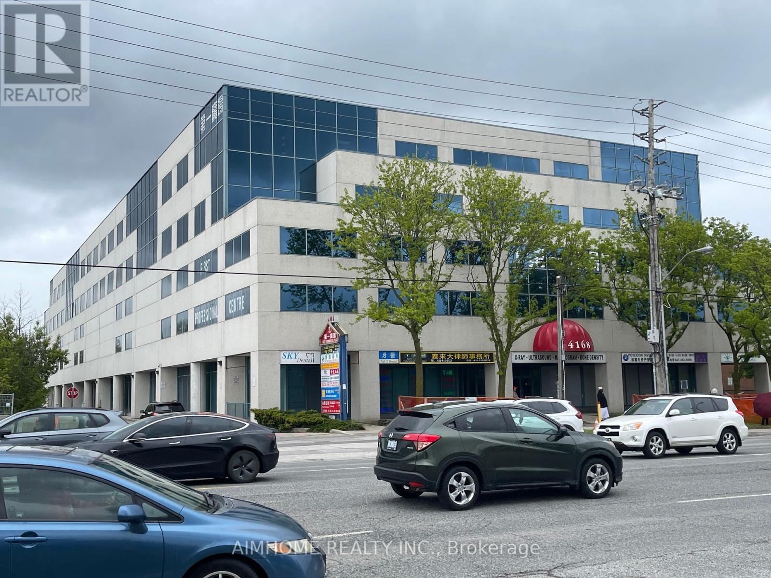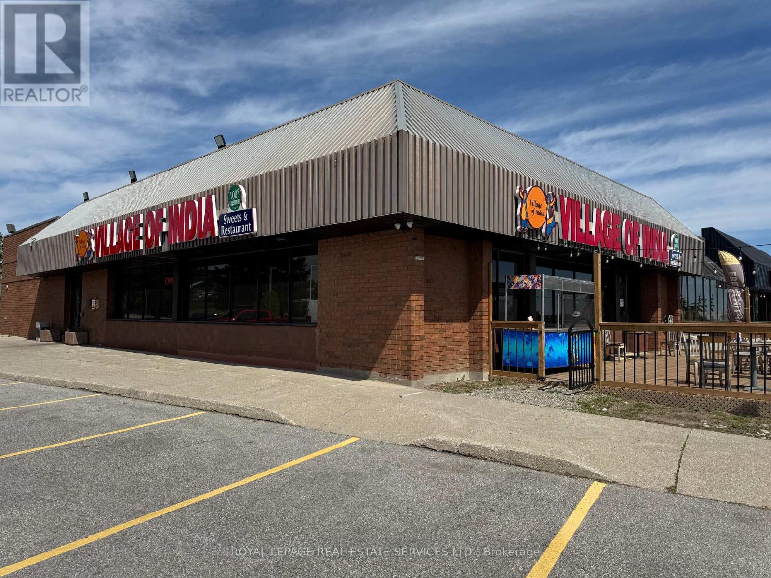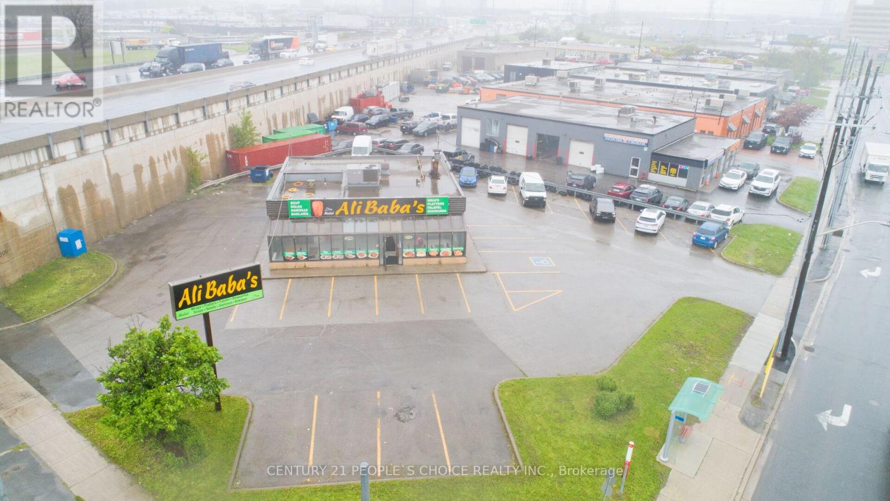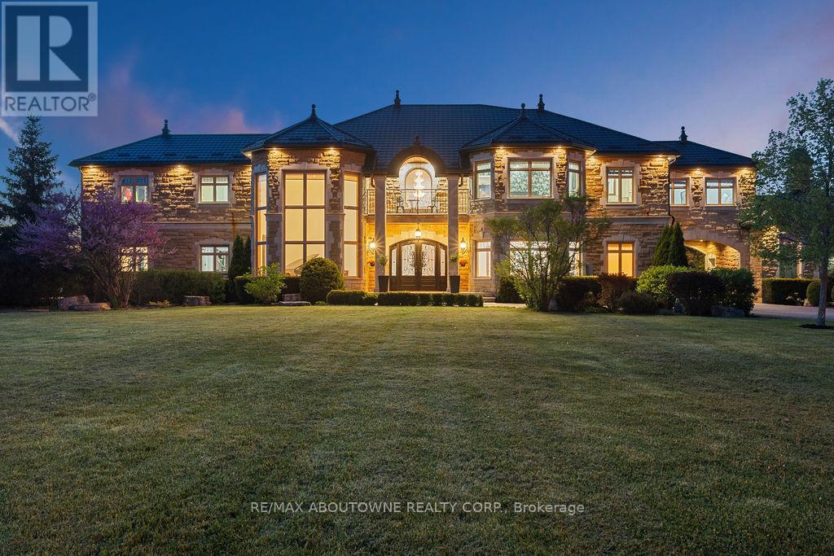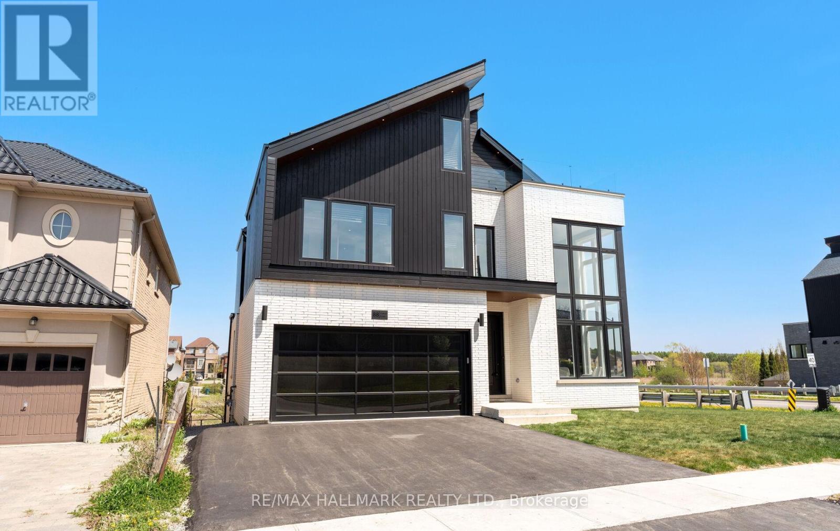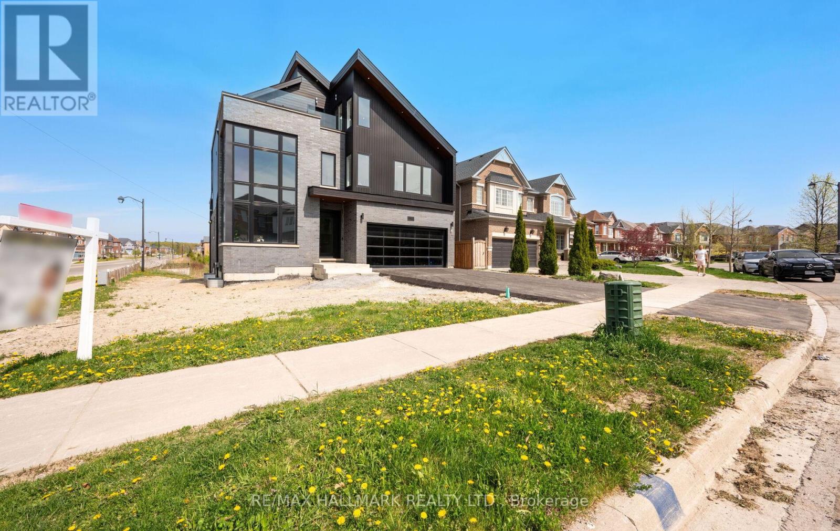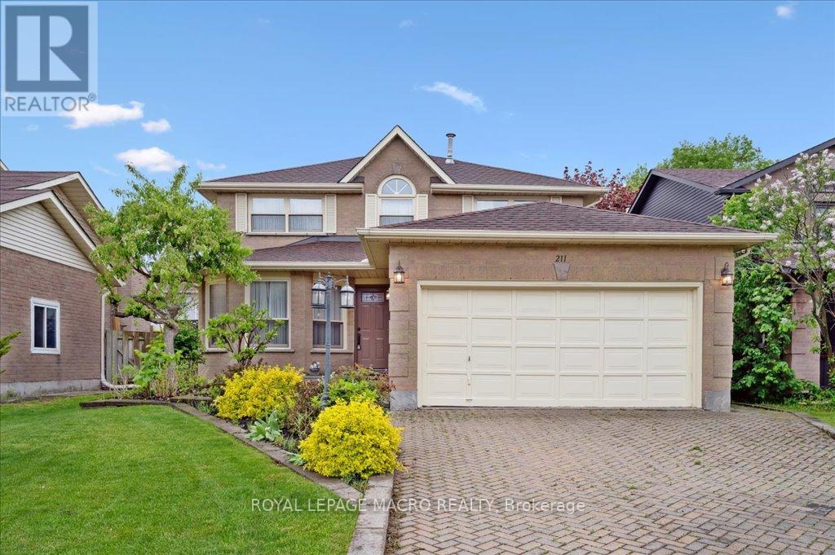Team Finora | Dan Kate and Jodie Finora | Niagara's Top Realtors | ReMax Niagara Realty Ltd.
Listings
0d Third Street
Brock, Ontario
Incredible opportunity to build your dream home just a short walk to Lake Simcoe and all the amenities of vibrant Beaverton the largest community in Brock Township. Enjoy easy access to shops, restaurants, and local services, plus you're less than a five-minute drive to the Beaverton Yacht Club, Harbour Park, and marina. With year-round fishing tournaments and summer regattas, Lake Simcoe offers an unbeatable lifestyle for outdoor and boating enthusiasts alike. A prime location to create the home you've always envisioned! (id:61215)
Og Third Street
Brock, Ontario
Build your dream home just steps from the shores of Lake Simcoe in the heart of Beaverton Brock Townships largest and most established community. Enjoy the convenience of nearby shops, restaurants, and local services, all within walking distance. Just a short drive to the Beaverton Yacht Club, Harbour Park, and marina, this location is ideal for those who love the water. Lake Simcoe is renowned for its year-round fishing, ice-fishing tournaments, and summer regattas hosted by local yacht clubs. A fantastic opportunity to design the lifestyle youve been waiting for in a sought-after lakeside setting. (id:61215)
163 - 7250 Keele Street
Vaughan, Ontario
Improve Canada Center 320, 000 Sq Ft Showrooms, 200-Seat Auditorium, 1500 Parking. Gorgeous, Modern Design Top Quality Finishing Materials. Doors Open 7Am - 10Pm. At The Heart Of Canada Largest Home Improvement Center, Minutes From Hwy400, Hwy407, Hwy7. Over 400 Stores Selling Over 36 Categories Of Home Improvement Merchandise & Service. Free Access To Meeting And Board Rooms By Appointment. The Unit Is Modern & Clean. Tenant Pays Basic Rent + Hst Only. Owner Pays All Tmi. Suitable For Commercial And Professional Use; Lawyers, Insurance Agents, Loan Companies, Real Estate Office. Design Companies, Training Institutions, Accounting Companies, Cleaning Companies, Decoration Companies, Housing Service Companies, Children's Education Institutions Etc. Ideal For All Kinds Of Offices. Pay Gross Rent + Hst Only. Utilities, Advertising Fee, And Condo Fees Are Included In The Gross Rent. Finished Laminate Floor, Move-In Ready. (id:61215)
G35 - 4168 Finch Avenue E
Toronto, Ontario
Rare List For Sale! Retail/Commercial/Office Unit In A Busy Professional Office/Mall Building Adjacent To Midland Centre. Suitable For All Types Of Retail Businesses Or Professional Office. Be Your Own Boss Or Be A Landlord. Prime Location At Finch/Midland, Many Established Professional Service And Business In The Same Building, Long Mall Business Hours. Plenty Of Indoor Parking, Ttc Bus Stop At Door, Unit Located On The Ground Floor, Very Good Exposure. The Ongoing Underground Pass Will Bring More Traffic To This Location After Finish. (id:61215)
1910 Kipling Avenue
Toronto, Ontario
***** Very popular Shawarma & Diner Quick-Service Restaurant Prime Corner Location.***** A rare opportunity to own a high-performing Middle Eastern eat-in/takeout shawarma, diner, gyros, and kebab restaurant with excellent exposure at the bustling Kipling Ave & Belfield Rd intersection, just off Highway 409. This stand-alone building features dual access driveways from both Kipling and Belfield, making it easily accessible for dine-in, takeout, and catering customers.Located in a high-traffic industrial/commercial area, the business enjoys strong weekly sales and a loyal customer base made up of nearby workers and repeat patrons. The restaurant is fully equipped, turn-key, and well-maintained, offering ample on-site parking for customers and staff.Key Features:Prime high-visibility corner location with highway access Stand-alone building with driveways on both Kipling & Belfield Strong catering revenue from local offices and events (e.g., weddings)High volume of repeat and loyal customers Fully equipped kitchen and service area Ample private parking on site Proven sales and profitable operations.Perfect for owner-operators or investors looking for a thriving, low-maintenance food business in a busy commercial hub.Let me know if you'd like to include pricing, financials, lease details, or a call-to-action. (id:61215)
33 Colborne Street S
Norfolk, Ontario
Finally! This Is The Opportunity For You To Be Your Own Boss And Become Part Of A Well-Established New Orleans Pizza Franchise. Join the pizza franchise revolution & seize the opportunity to grow your business. Situated on the prominent hard corner of Colborne Street South and Peel Street, this property offers excellent visibility and accessibility just two blocks from Highway 24 and steps away from Simcoes Downtown core. The area is primarily commercial and benefits from proximity to the Norfolk Administrative Building, Norfolk County Public Library & Simcoe Branch, Talbot Gardens Arena, and Trinity Anglican Church. Additionally, the surrounding residential neighborhoods provide a strong and steady customer base, enhancing the property's appeal. The Pizza Store Is Approximately 1,000 Sqft And Has A Monthly Rent Of Approx. $2662.15 which Includes TMI And H.S.T. Please do not go directly or talk to Staff. Financials available through Listing Agents. Don't miss the opportunity. With a solid customer base and significant growth potential, this is a prime opportunity to elevate an already successful franchise. Schedule your showing today to explore this exceptional opportunity. (id:61215)
2659 2 Side Road
Burlington, Ontario
Experience Elevated Living at this Spectacular North Burlington Masterpiece in an Exclusive Enclave of Prestigious Estates. Set on a serene 2.5-acre lot, this luxurious home offers approx. 8,700 SF of exquisitely finished living space, where sophistication meets comfort and innovation. Designed for discerning buyers, this 4-bedroom, 7-bathroom residence delivers the ultimate lifestyle. Gourmet custom kitchen by Gravelle, with extensive solid wood cabinetry, granite counters, hidden doors to large pantry and high-end SS appliances. The walk-out basement is a next-level entertainment hub with Star Wars Sci-Fi theme. Featuring a cutting-edge games room, a dedicated home theatre with immersive 7.1 Dolby surround sound, 12' screen and starlight ceiling. Including flexible space that could easily serve as a 5th bedroom, complete with generous storage. Step outside to a peaceful retreat gather around the stone fire pit or take a scenic stroll along the nearby Bruce Trail. Despite the private, nature-filled setting, you're only minutes from the schools and amenities of Burlington, blending secluded luxury with urban convenience. This remarkable home defines upscale living. Whether you're hosting grand celebrations or enjoying quiet moments, this is where modern luxury meets timeless tranquility. Please click on more information for all luxury features and all inclusions and click on more photos for floorplans. 10+++ (id:61215)
88 Cosford Street
Aurora, Ontario
Welcome to an architectural masterwork of modern luxury and innovation. This bespoke residence offers over 3700 sqft of elevated living across three meticulously crafted levels. Perched on a premium RAVINE lot with 10FT walk-out basement, this home was thoughtfully designed for those who value both sophisticated style and advanced functionality.The main level boasts a dramatic grand foyer with custom millwork, an executive two-storey glass office, and a great room anchored by 12-ft wide floor-to-ceiling sliders that seamlessly connect to lush outdoor living. The chefs kitchen is a statement in design, featuring a showpiece waterfall island, panel-ready smart appliances, and a hidden walk-in scullery-butlers pantry with full prep capabilities.On the second level, three private bedroom suites each offer designer ensuites, custom storage and abundant natural light. A dedicated laundry suite with premium appliances and bespoke cabinetry adds everyday elegance.The entire third floor is a private primary retreat complete with vaulted ceilings, a sculptural four-poster bed alcove, boutique walk-in closet with skylight, and a spa-inspired ensuite featuring heated porcelain floors, double rainfall showers, and a freestanding tub.Smart home features include Brilliant WiFi automation, built-in speakers, central vacuum system with car vacuum, whole-house water softener and filtration, and security system wiring with camera capability. All appliances are WiFi-enabled and controllable by phone. Additional highlights include five skylights, pet wash station, private balconies with stunning CLEAR RAVINE views, artisan finishes throughout, and a walk-out basement with a 3-piece rough-in awaiting your vision. With easy access to 400 & 404, convenience meets luxury. This is a rare opportunity to own a residence where curated design and cutting-edge technology converge in perfect harmony. Plutus Homes is an HCRA Tarion registered builder with an impeccable reputation and rich history. (id:61215)
119 Pointon Street
Aurora, Ontario
Welcome to an architectural masterwork of modern luxury and innovation. This bespoke residence offers over 3700 sqft of elevated living across three meticulously crafted levels. Perched on a premium RAVINE lot with 10FT walk-out basement, this home was thoughtfully designed for those who value both sophisticated style and advanced functionality.The main level boasts a dramatic grand foyer with custom millwork, an executive two-storey glass office, and a great room anchored by 12-ft wide floor-to-ceiling sliders that seamlessly connect to lush outdoor living. The chefs kitchen is a statement in design, featuring a showpiece waterfall island, panel-ready smart appliances, and a hidden walk-in scullery-butlers pantry with full prep capabilities.On the second level, three private bedroom suites each offer designer ensuites, custom storage and abundant natural light. A dedicated laundry suite with premium appliances and bespoke cabinetry adds everyday elegance.The entire third floor is a private primary retreat complete with vaulted ceilings, a sculptural four-poster bed alcove, boutique walk-in closet with skylight, and a spa-inspired ensuite featuring heated porcelain floors, double rainfall showers, and a freestanding tub.Smart home features include Brilliant WiFi automation, built-in speakers, central vacuum system with car vacuum, whole-house water softener and filtration, and security system wiring with camera capability. All appliances are WiFi-enabled and controllable by phone. Additional highlights include five skylights, pet wash station, private balconies with stunning CLEAR RAVINE views, artisan finishes throughout, and a walk-out basement with a 3-piece rough-in awaiting your vision. With easy access to 400 & 404, convenience meets luxury. This is a rare opportunity to own a residence where curated design and cutting-edge technology converge in perfect harmony. Plutus Homes is an HCRA Tarion registered builder with an impeccable reputation and rich history. (id:61215)
27 Brimwood Crescent
Richmond Hill, Ontario
Truly Magnificent Mansion W/Superior Quality All Imaginable Upgrd Top To Bottom. Luxurious 3 Garage Home In Prestigious Bayview Hill, Backing Onto Premium Ravine & The Beaver Creek, W/Walkout Bsmt. Stone Front, 9' Ceiling On Main Flr, Two-Storey High Foyer W/Skylight,18' Ceiling on Living Room, Cornice Moulding & Hrdwd Floor Throughout, Breakfast Area. Interlocking Brick Driveway, Nice Landscaping. Flagstone-Edged Pond W/Fountain &Waterfall. Fin W/O Bsmt W/Bar, Gym, Sauna Room&2Bdrms. Top Ranking School Bayview Ss With IB Program and Bayview Hill Elementary School. Easy Access To Shopping, Community Center, Parks, Go Transit And Highway. (id:61215)
211 Rushdale Drive
Hamilton, Ontario
Welcome to 211 Rushdale Drivean inviting 4-bed, 4-bath family home in Hamilton Mountains desirable Rushdale neighbourhood. This spacious 2-storey offers nearly 3,000 sq ft of living space, including a partially finished basementideal for growing or multigenerational families. The main floor features formal living and dining rooms, a cozy family room with wood-burning fireplace, and an eat-in kitchen with backyard access. Upstairs includes a primary suite with walk-in closet and ensuite, plus two more bedrooms and a full bath. The basement adds incredible potential for along with ample storage. Enjoy a double garage, 4-car driveway, main-floor laundry, and updates like a newer shingles on roof and furnace (2020). Walk to top-rated schools, parks, and enjoy quick access to shopping and highways. A well-maintained, move-in ready home with room to make it your own! (id:61215)

