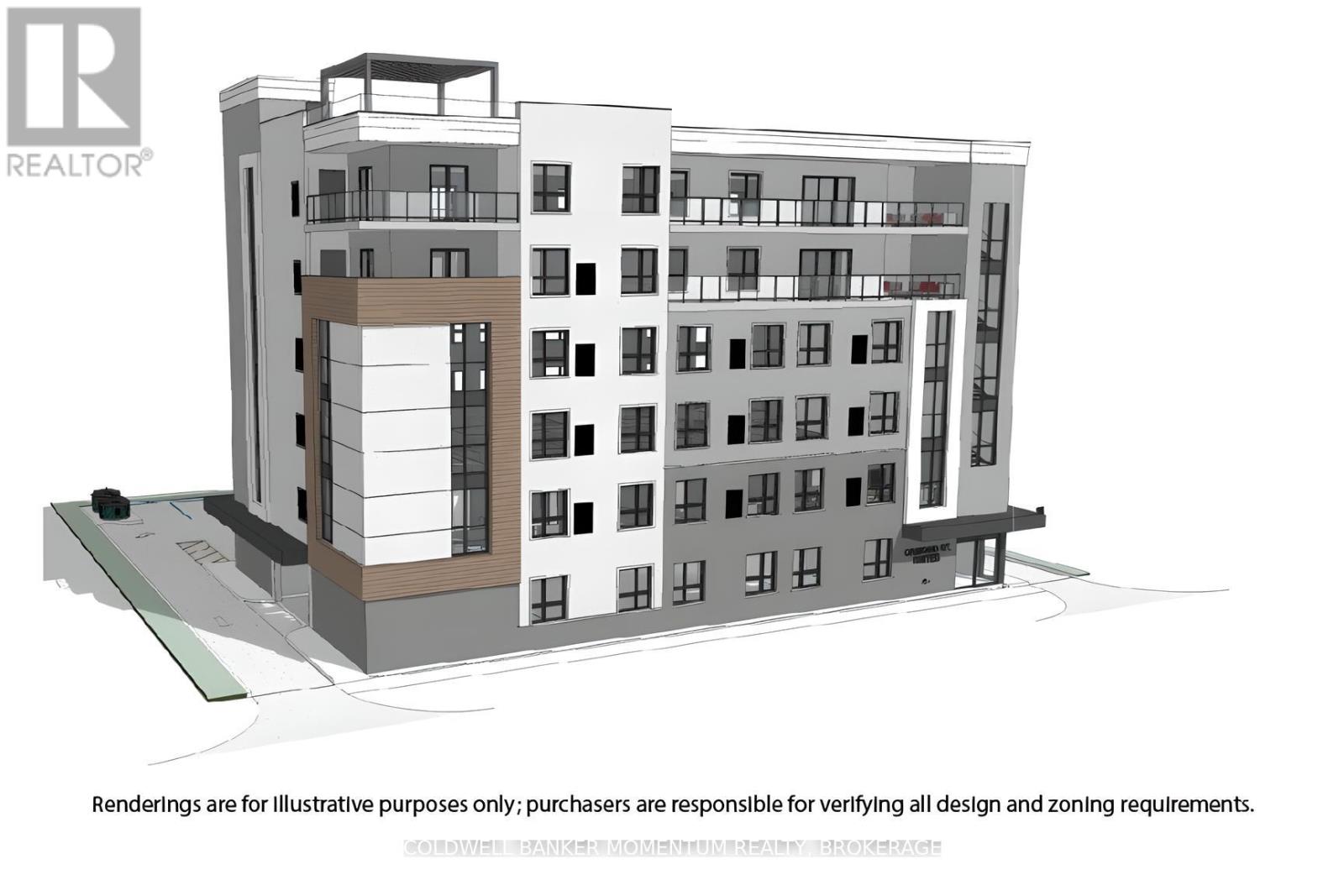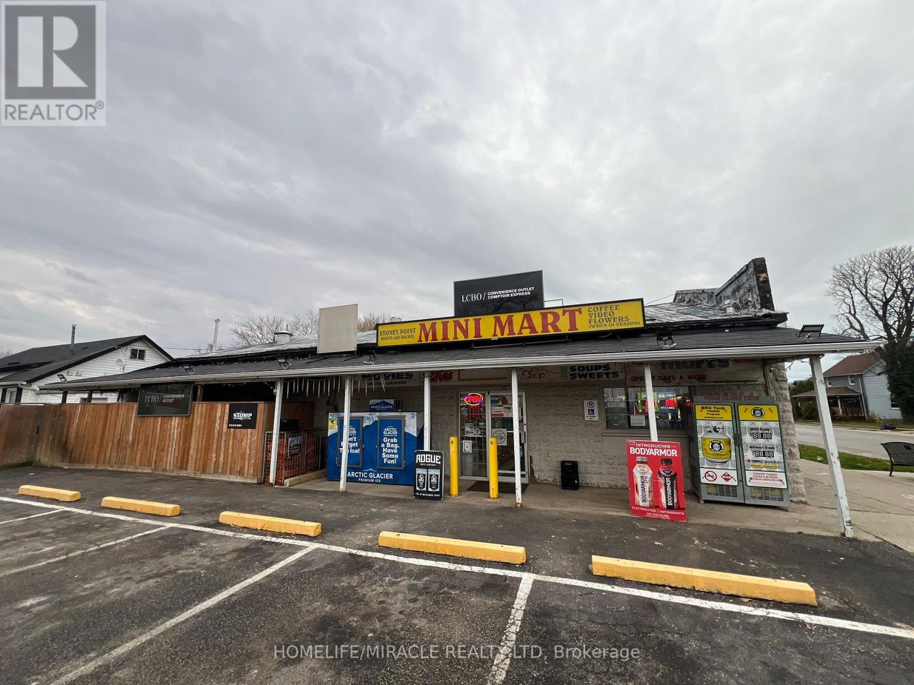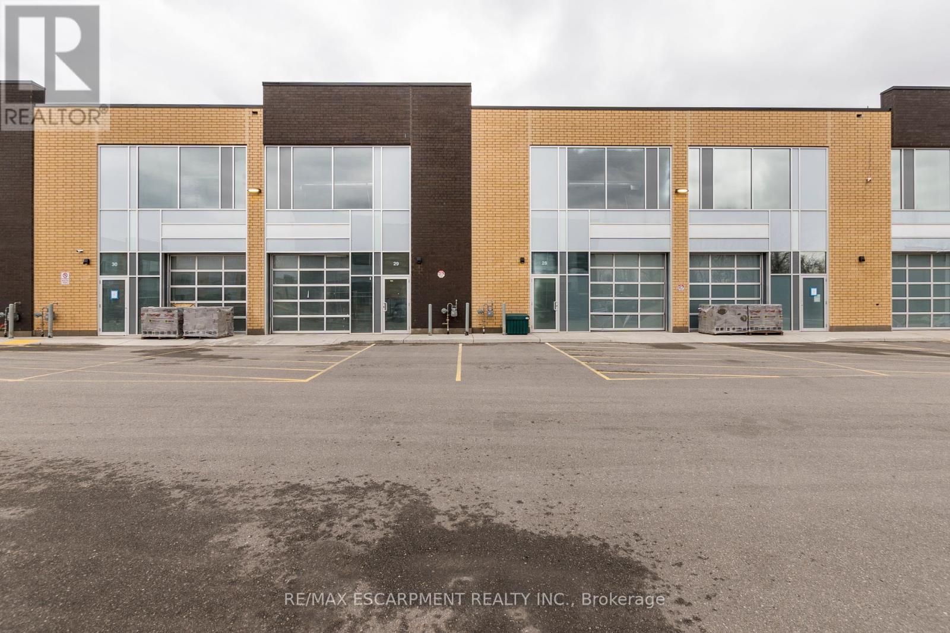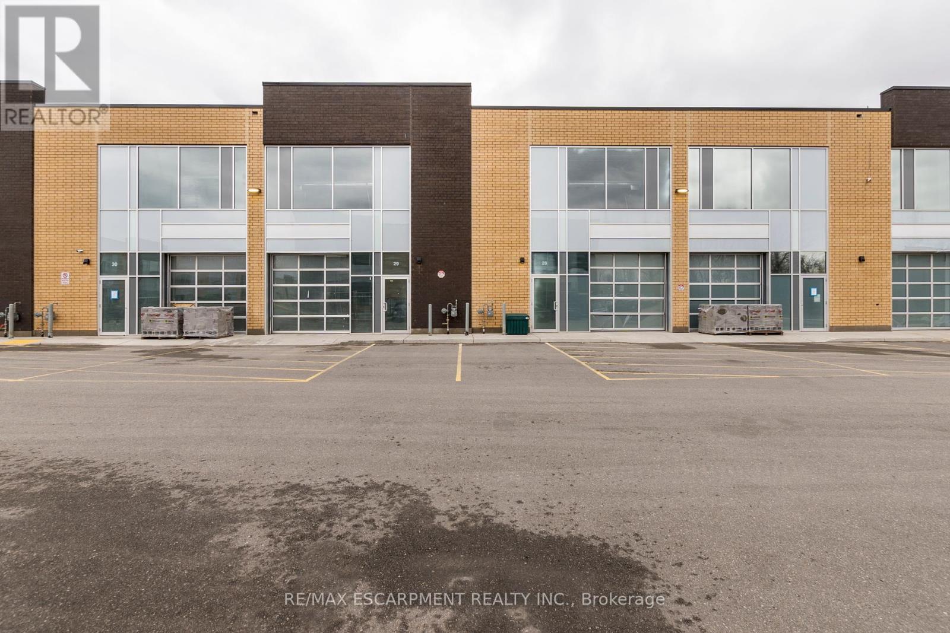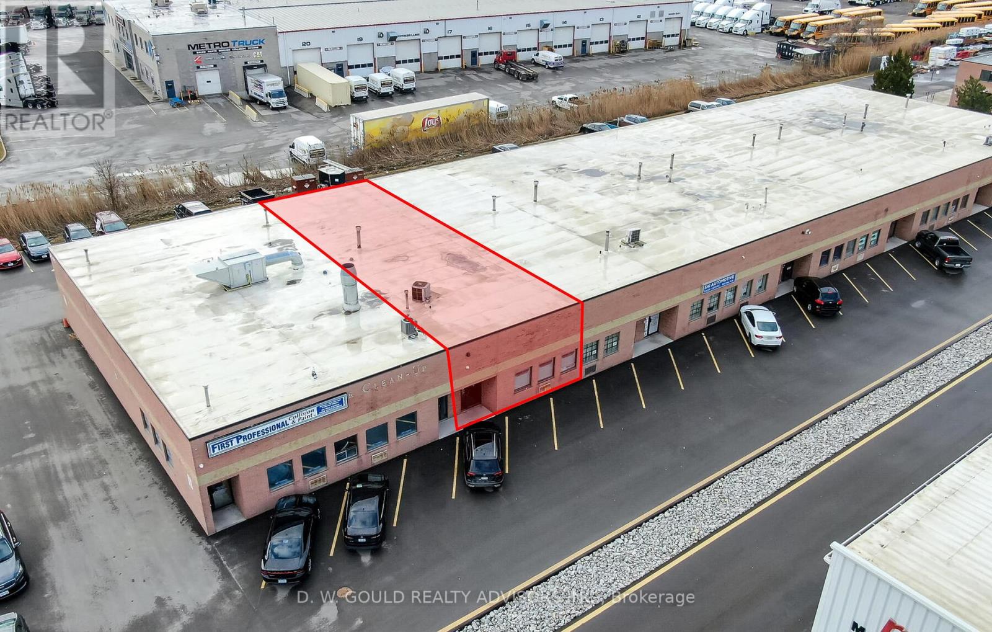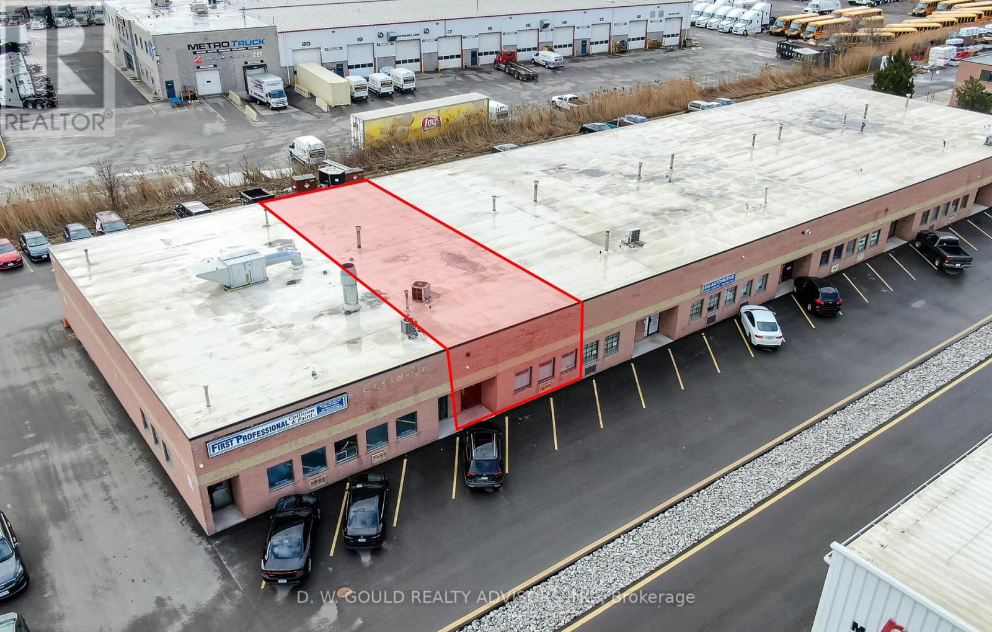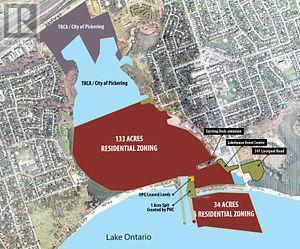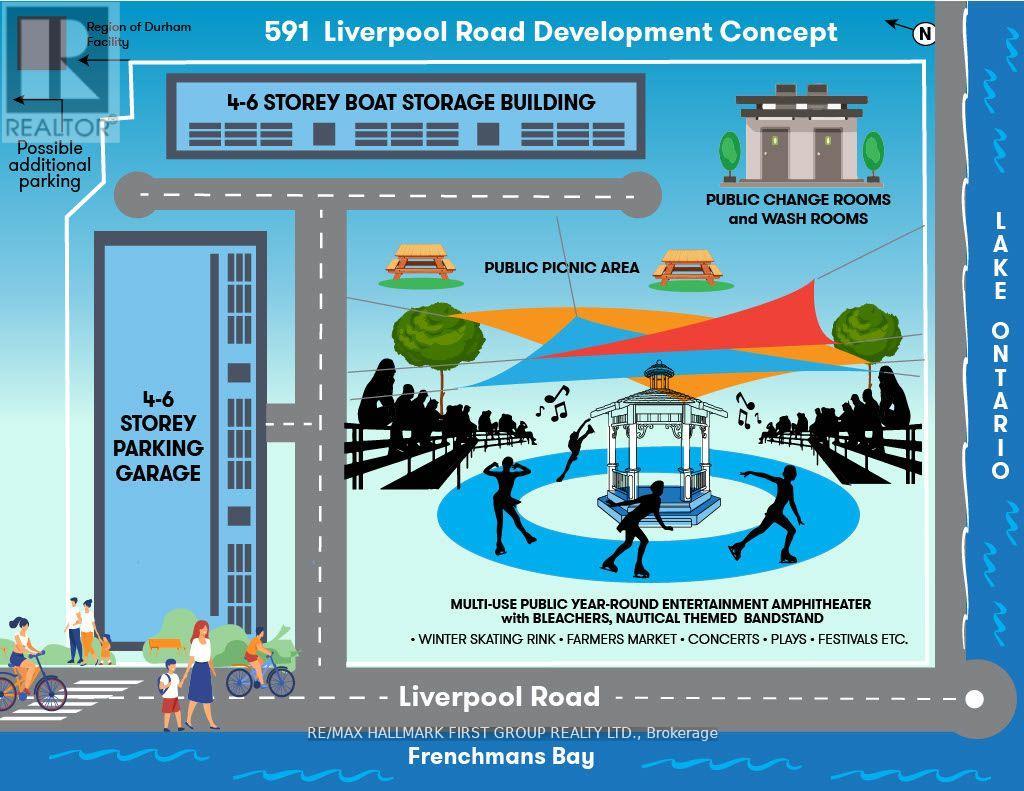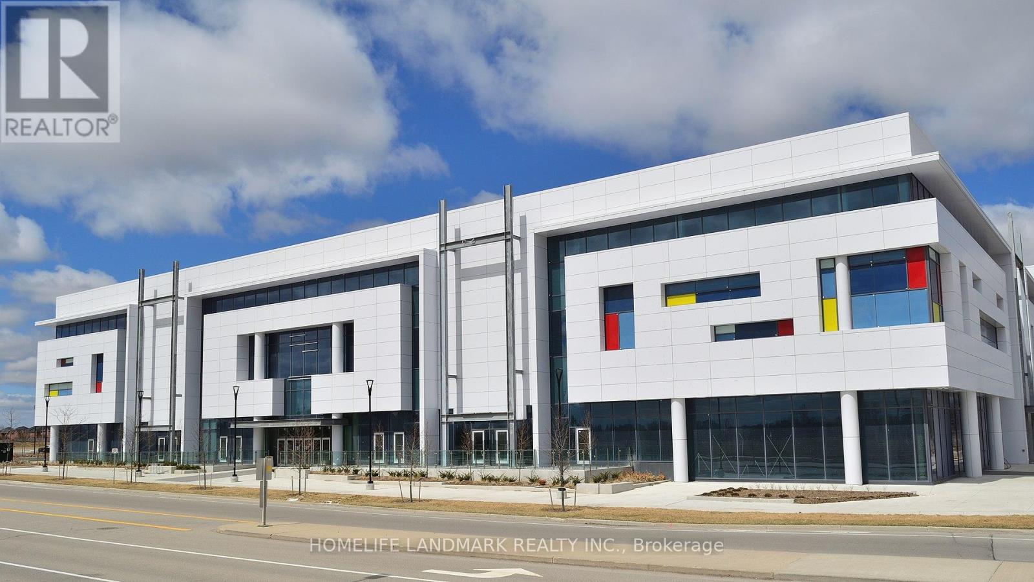Team Finora | Dan Kate and Jodie Finora | Niagara's Top Realtors | ReMax Niagara Realty Ltd.
Listings
16 Ormond Street S
Thorold, Ontario
Discover a prime development opportunity in Thorolds downtown core at 16 Ormond St South. This centrally located site, measuring 137x132 feet, is shovel-ready with zoning approvals for a 6-storey building. It presents a unique opportunity to offer affordable living solutions. Key Highlights include: Prime Downtown Location - Situated in the downtown core of Thorold, Ontario, this property is perfectly positioned to benefit from local amenities, public transportation, and community services. Ready for Development - With all approvals in place, this site is prepared for quick turn around and site plan. Versatile Development Options - Approved for either 40 1-bedroom apartments/condos or a 75-bed senior living/retirement home, catering to a diverse range of residents seeking living solutions. Further information and site package available upon request. (id:61215)
6955- 6957 Tecumseh Road
Lakeshore, Ontario
Very Successful Business For Sale With Property. Convenience Store, LCBO Outlet & BEER Store With 3-Bedroom House, Close To Windsor, Approx 2500 Sq Ft., Total 4 Storage Area (2-Beer+1-Lcbo+1-Return Bottles And Cans), Large Size Beer Walking Coolers.+900 Sq Feet House With 2 Bath (1-4,1-2), Lots Of Parking. As Per Seller Approx Total Gross Income Cad$340000/Year. Extra:*Extra* The Inventory Is To Be Paid Extra By Buyer. **EXTRAS** Corner Property, Very Busy Intersection In Lakeshore Community, Many Regular Customers And Very Busy In Summertime With Tourist Traffic Of Lake St.Clair. Do Not Directly Visit And Do Not Talk Directly To Owner Or Employees. (id:61215)
29 - 1156 King Road
Burlington, Ontario
Approx 1,839 SF Newer industrial commercial condominium unit for sale. Blank canvas ready for your vision , with multiple permitted uses . 24 ft. clear height, a 10 foot x 10 foot drive-in overhead door, 220amp/ 600v electrical service . Sprinkler system. Great location between Plains road and North service road in Aldershot, in a desirable, well-maintained complex. Easy access to major Highways - QEW, 407 & 403. Can be purchased together with unit 28 ( W8150702). Photos show both units (id:61215)
28 - 1156 King Road
Burlington, Ontario
Approx 1,839 SF Newer industrial commercial condominium unit for sale. Blank canvas ready for your vision , with multiple permitted uses . 24 ft. clear height, a 10 foot x 10 foot drive-in overhead door, 220amp/ 600v electrical service . Sprinkler system. Great location between Plains road and North service road in Aldershot, in a desirable, well-maintained complex. Easy access to major Highways - QEW, 407 & 403. Can be purchased together with unit 29 ( W8150826). Photos show both units (id:61215)
3 - 8060 Lawson Road
Milton, Ontario
Auto repair shop with +/- 2,000 sf Industrial/Commercial Condo Unit in Milton Industrial Park adjacent to Hwy 401. Rarely available small condo. One Drive-in door (11'10" H x 11'9" W) New 3 years. M2 General Industrial Zone allows for a good variety of Automotive uses, service & repair shop, etc. Suitable for non-automotive uses also. Car sales license possible. **EXTRAS** Please Review Available Marketing Materials Before Booking A Showing. Please Do Not Walk The Property Without An Appointment. (id:61215)
3 - 8060 Lawson Road
Milton, Ontario
+/- 2,000 sf Industrial/Commercial Condo Unit in Milton Industrial Park adjacent to Hwy 401. Rarely available small condo. One Drive-in door (11'10" H x 11'9" W) New 3 years. M2 General Industrial Zone allows for a good variety of Automotive uses, service & repair shop, etc. Suitable for non-automotive uses also. Car sales license possible. **EXTRAS** Please Review Available Marketing Materials Before Booking A Showing. Please Do Not Walk The Property Without An Appointment. (id:61215)
212 - 678 Kingston Road
Toronto, Ontario
Don't Miss This opportunity For Desirable Beach Office Space In A Modern Renovated Building. Property Has been Completely Restored, Heavy Pedestrian & Vehicle Traffic. The Big Carrot is Adjacent To The Plaza. TTC Is At The front Door. The Property Is Surrounded By Schools, Several High-Rise Buildings and many Condo Developments Under construction. Lots Of Free Parking. Free WIFI. Tenant To Pay T.M.I. **EXTRAS** 10 Minutes From The Financial District. Pt Lt3 Con 1 Ftb Twp Of York; Ptlt 6 P1 582 East Toronto As In Ct291779; City Of Toronto. (id:61215)
N/a Szyszkowa Street
Warsaw -Poland, Ontario
Invest In Warsaw. Capital of Poland !!!Absolutely Amazing , Prime Location Commercial Lot, Close To Warsaw Airport .This is T HE L A S T O N E Large (2.5 ha, approx. 6 ac)Vacant Lot In The Area. The Intersection of Aleja Krakowska And Szyszkowa Offers Exceptional Business Opportunity. Strategically Located for Businesses related to Travel .Logistics, ,Warehouses ,Offices ,Hotels or Retail .In The Vicinity ,there are Several Large Retail Shops (Castorama ,Decathlon Auchan ,Okecie Park Shopping Mall And Many More )This Area Boasts Significant Traffic Making it a Prime Spot to Attract Customers Across Diverse Industries. Additionally the Proximity To Major Transportations Arteries Facilitates Accessibility For Both Customers And Employees. Excellent Exposure. Ideal for Corporate Branding. The Lot Consists of Three Parcels .They Must be Sold Together. List Price has Been Converted from 45 000 000 PLN.. **EXTRAS** All plans, third party reports & WZ approval available upon request. Listing brokerage & seller make no representation and/or warranties with respect to the approved plans. Buyer must conduct own due diligence to verify all information. (id:61215)
600 Liverpool Road W
Pickering, Ontario
See Virtual Tour**A Must See** Lake Ontario (34 Acres) Frenchmans Bay (134 Acres) Zoned R4 Residential. This Is A Once In A Lifetime Opportunity To Buy A 134 Acre Protected Bay, Marine Business And Banquet Facility All Overlooking Lake Ontario Add 591 Liverpool To This Listing For Boat Storage & Marine Services. Where Else In N. America Can You Buy This Opportunity That Predates Confederation Of Canada. **EXTRAS** Check Out Friday Harbour & Ontario Place Then Consider Frenchmans Bay - The Opportunity For Development Is Limited By Your Own Creativity & Imagination. (id:61215)
591 Liverpool Road
Pickering, Ontario
A Must See!!! Pickering Harbour Company Currently Operating A Very Successful Boat Storage/Maintenance And Marine Services Business On Just Under 6 Acres Of Prime Commercial Property Overlooking Lake Ontario. This Property Is Being Sold With 600 Liverpool Rd. Which Comprises 34 Acres In Lake Ontario, 133 Acres Of Frenchmans Bay - Probably The Last Remaining Protected Bay Zoned "Residential" In Canada With A Charter From Queen Victoria That Predates The Confederation Of Canada. Endless Development Opportunity To The Most Discriminating And Visionary Developer. **EXTRAS** Direct Waterfront Property In Lake Ontario & Frenchmans Bay Plus A 12500 SF Banquet/Event Building, Overlooking Frenchmans Bay. Note 600 Liverpool Listed For 40,000.000 (id:61215)
1b51 - 9390 Woodbine Avenue
Markham, Ontario
Don't Miss This Opportunity To Own Properties In King Square Shopping Mall Located Near Hwy 404 (near Woodbine and 16th Avenue). The Mall Has a Supermarket, Medical Office, Gymnasium, Restaurants And Other Various Types of Businesses. Properties and Chattels To Be Sold On An As Is, Where Is Basis With No Representations Or Warranties. Seller Name: Ernst & Young Inc. in its capacity as Receiver of King Square Ltd (id:61215)
A-203 - 670 Balm Beach Road E
Midland, Ontario
Welcome To Midland Town Centre. Units Are Available For Immediate Occupancy. This Upscale Master Planned Development Is Conveniently Located At Sundowner Rd & Balm Beach Rd E. Minutes From Georgian Bay Hospital. The Site Offers Multiple Entrances, Road Signage, And Ample Parking. This Site Features Retail, Medical, Professional Offices And A Designated Standalone Daycare Facility. Great Opportunity To Establish Your Business In This Modern Plaza. **EXTRAS** Immediate Occupancy Available. Ample Parking. Other Units Available And Can Be Combined To Achieve A Larger Space. (id:61215)

