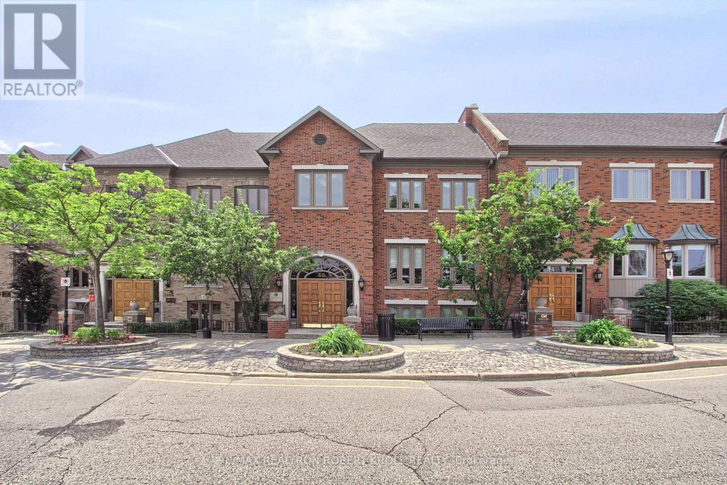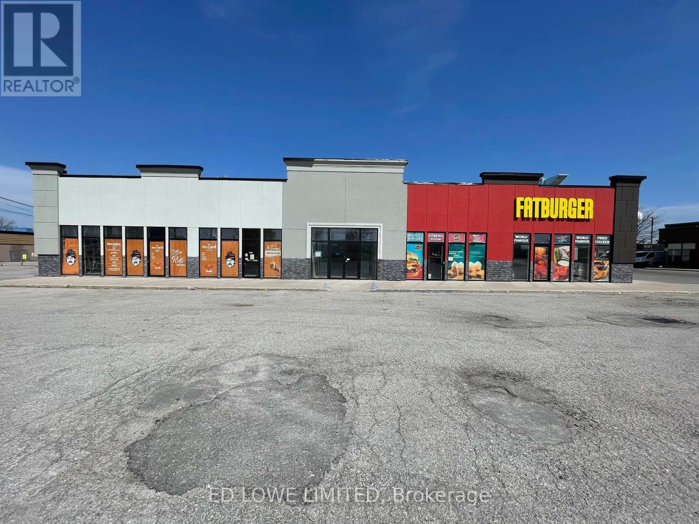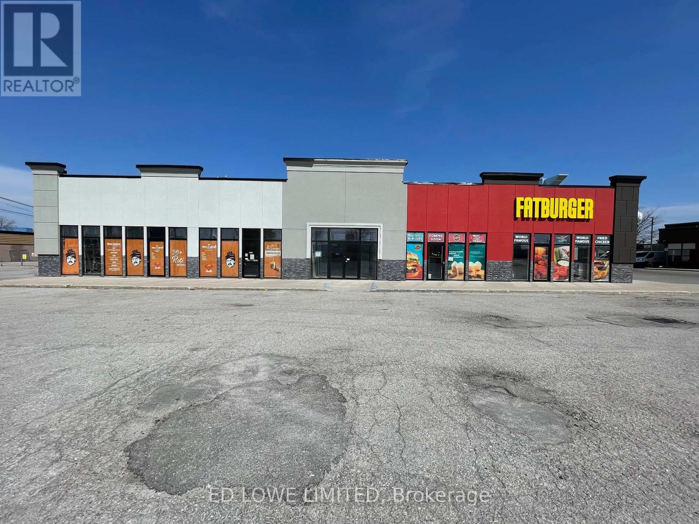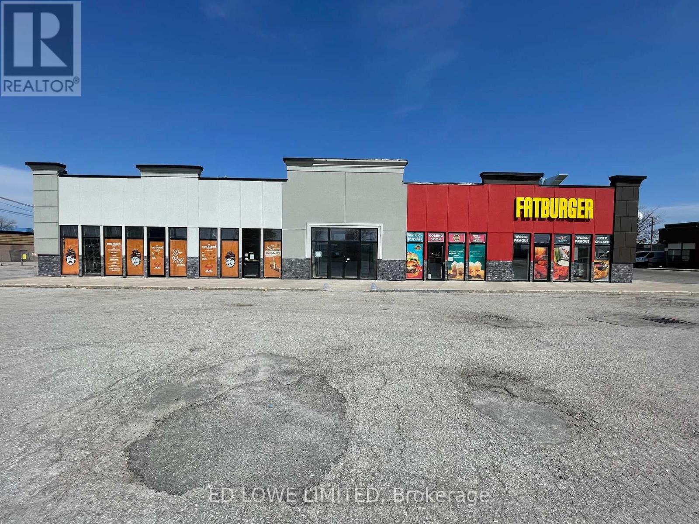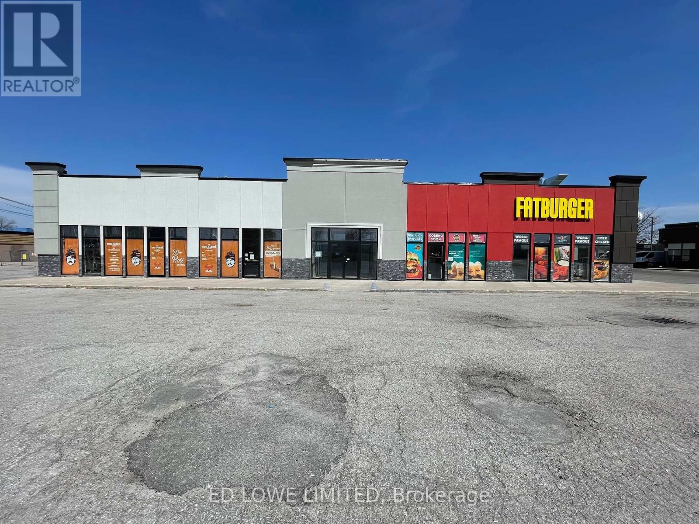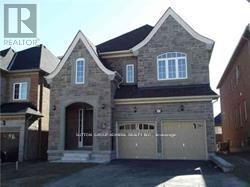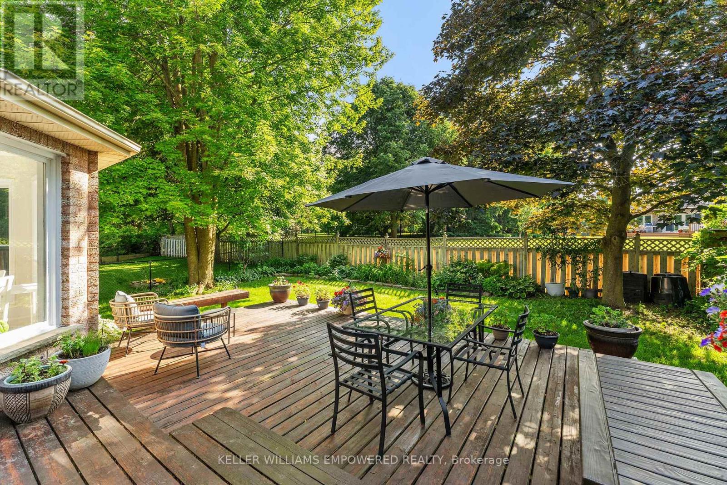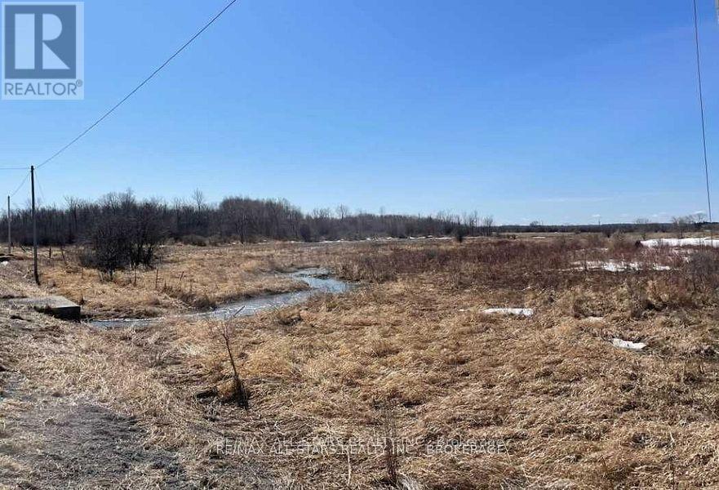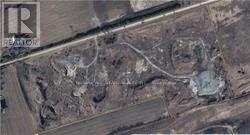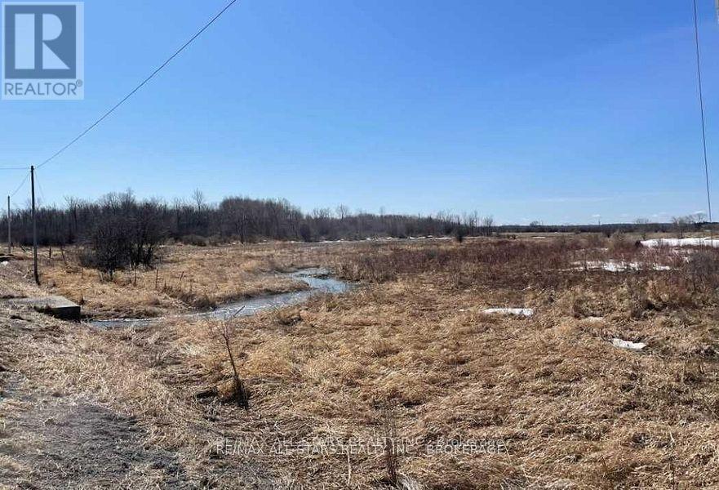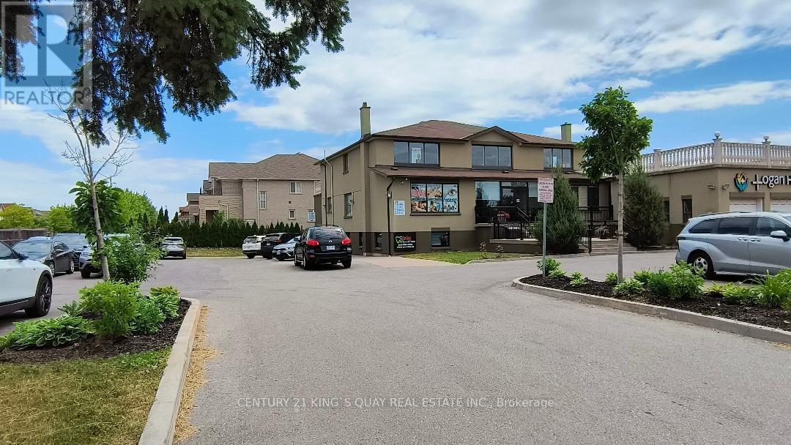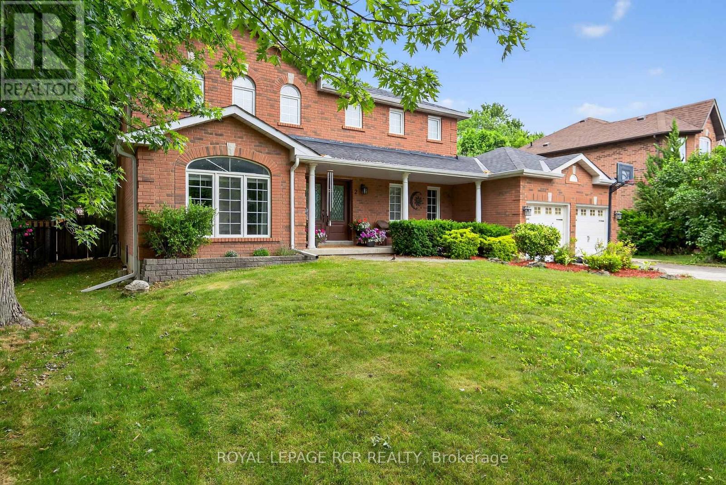Team Finora | Dan Kate and Jodie Finora | Niagara's Top Realtors | ReMax Niagara Realty Ltd.
Listings
300 Full Floor - 46 Village Centre Place
Mississauga, Ontario
Turn-Key Professional Office Space Available Full Floor (Approx 2000 Sq/Ft) or Half Floor (Approx 1000 Sq/Ft) in a beautiful Brick Village Theme. Accessible from Hurontario St, Off Sherwoodtowne Blvd, Hwy 403, and Rathburn Rd E. Minutes to the Mississauga Square One Area and Celebration Square. Includes Prestigious Office Address, and Door Signage. Easy Access to Major Highways and Public Transit. Substantial Amount of Free Parking Available, Currently Divided into Open Space, Individual Office and Board Room. See Floor Plan Attached. Landlord Prefers 5 Year Lease, but Negotiable. (id:61215)
A5 - 535 Bayfield Street
Barrie, Ontario
800 s.f. ideal space for any kind of office or retail use. Common area washrooms, hallways. Close to shopping, retail, restaurants, and Hwy 400. Located adjacent to Tim Horton's with hundreds of cars a day through the lot. Signage and parking available. $24/s.f./yr + $15/s.f./yr TMI + utilities. Yearly escalations on net rent. (id:61215)
A1 - 535 Bayfield Street
Barrie, Ontario
874 s.f. of ideal space for any kind of office or retail use. Common area washrooms, hallways. Close to shopping, retail, restaurants, and Hwy 400. Located adjacent to Tim Horton's with hundreds of cars a day through the lot. Signage and parking available. $25/s.f./yr + $15/s.f./yr TMI + utilities. Yearly escalations on net rent. (id:61215)
A4&a5 - 535 Bayfield Street
Barrie, Ontario
3000 s.f. of ideal space for any kind of office or retail use. Common area washrooms, hallways. Close to shopping, retail, restaurants, and Hwy 400. Located adjacent to Tim Horton's with hundreds of cars a day through the lot. Signage and parking available. $22/s.f./yr + $15/s.f./yr TMI + utilities. Annual escalations on net rent. Units can be leased separately (id:61215)
A4 - 535 Bayfield Street
Barrie, Ontario
1000 s.f. of ideal space for any kind of office or retail use. Common area washrooms, hallways. Close to shopping, retail, restaurants, and Hwy 400. Located adjacent to Tim Horton's with hundreds of cars a day through the lot. Signage and parking available. $24/s.f./yr + $15/s.f./yr TMI + utilities. Yearly escalations on net rent. (id:61215)
47 Edison Place
Vaughan, Ontario
Stunning, Spacious Home Build By Quality Builder As Custom Build Home. Only Few Homes in the area build by this standards. High demand location within proximity to transportation, go station, Catholic Elementary and French Schools. 9 F Ceilings on Both levels and in unfinished Walk-Out Basement. Upgraded 8F front door and 8f all interiors doors. Marble entrance, hardwood floors on mail level. Upgraded Spacious Kitchen with tall cabinets, Granite counters, pantry, island. 18 F Ceiling in Family room and 12f Ceiling in Media Room. Master retreat with free standing bath, oversize glass shower. 1400 Sq.F. unfinished Walk-Out Basement with Separate Entrance. (id:61215)
61 Gilbank Drive
Aurora, Ontario
Welcome to this gorgeous family home nestled in the desirable Aurora Heights community. Perfectly located within walking distance to the Aurora Community Centre and just minutes from top-rated schools, shopping, and entertainment. This warm and inviting home features hardwood flooring, pot lights, crown moulding, and an open-concept design ideal for both everyday living and entertaining. Large windows throughout offer beautiful views of the treed surroundings, filling the space with natural light. The spacious kitchen is perfect for hosting, with direct access to the rear deck and adjacent family room. The family room exudes charm with a cozy gas fireplace with a floor-to-ceiling brick surround. The convenient main floor laundry room includes a side entrance and plenty of storage space. Upstairs, the large primary bedroom offers hardwood flooring, a custom floor-to-ceiling closet organizer, and a private three-piece ensuite with oversized porcelain tile flooring, a vanity with a stone countertop and a glass-enclosed shower. The additional bedrooms are generously sized perfect for a growing family. The fully finished lower level is made for entertaining, featuring a spacious recreation room with another brick-surround fireplace, a dedicated home office and an exercise room complete with laminate flooring and built-in speakers. Step outside to a private backyard oasis framed by mature trees and lush landscaping. This fully fenced yard includes a multi-level deck ideal for summer barbecues, relaxing in the sun, or entertaining guests. Enjoy garden beds filled with vibrant annuals and perennials that enhance the natural beauty of this space. Conveniently located near prestigious schools including St. Andrews College and St. Annes School, this home truly offers the best of family living in Aurora. (id:61215)
0 Concession 13
Brock, Ontario
Excellent Opportunity To Own A Picturesque 87.4 +/- Acre Vacant Farm Located Just Outside Of Cannington. Majority Of The Land Is Workable (55 Acres+/-) With The Remainder Containing Mixed Bush, & A Creek Running Though The Land. Portion Of The Land Is Tile Drained & Fronts Directly Onto The Beaver River Wetland Trail. Beautiful Property To Build Your Dream Home! (id:61215)
265 Wagg Road
Uxbridge, Ontario
70.5 Acre Site Zones M-3 Permits Aggregate Extraction - Portable Processing Plants and Aggregate Storage. Extensive Paved Road Frontage Near Goodwood. (id:61215)
0 Concession 13
Brock, Ontario
Excellent Opportunity To Own A Picturesque 87.4 +/- Acre Vacant Farm Located Just Outside Of Cannington. Majority Of The Land Is Workable (55 Acres+/-) With The Remainder Containing Mixed Bush, & A Creek Running Though The Land. Portion Of The Land Is Tile Drained & Fronts Directly Onto The Beaver River Wetland Trail. Beautiful Property To Build Your Dream Home!Property Has Frontage Along Both Concession 13 Brock And Along Simcoe St. Minutes From All Amenities & Within An Hour Of The Gta. (id:61215)
Unit 4 - 7475 Mccowan Road
Markham, Ontario
Excellent Location, NE corner of Denison & McCowan, beautiful 730 sq ft shared space of a professional office. ** Total Space of about 1461 sq ft is also available for $3,100 per month + TMI **. Convenient Walk In. Ideal for various health related offices, physio/massage therapist, chiropractor, herbalist, health food store, accountant, lawyer, dentists, medical doctors. Washroom is handicapped friendly. Tenant pays Net Rent + TMI+HST, utilities, and 25% of hot water tank rental.(Note: Lot area 97 ft2, perimeter 207 ft per Geowarehouse). [Permitted Uses: according to City By-law 2024-19, 6.3.2 RES-ENLR: (a) Detached dwelling, (b) Home child care, (c) Home occupation, (d) Shared housing-small scale, (e-i) Child Care Center, (e-ii) Personal Service Establishment, (e-iii) Place of Worship, (e-iv) Public School, (e-v) Retail Store. (Tenant to check with City). This unit is at the back of the building on Ground Floor, NOT the upper floor. (id:61215)
2 Dungey Crescent
New Tecumseth, Ontario
Spectacular 4+1 bedroom, fully finished executive home on a large and tranquil 73 x 180 ft lot. Renovated kitchen with corian countertops, upgraded bathrooms, fully finished basement with wet bar, 4pc bath, rec room and 5th bedroom. Large stone patio in private backyard. Bright and spacious primary bedroom features new 5pc bath, his/hers closets and jacuzzi tub. Minutes to schools, shopping, rec centre, restaurants and hospital. Recent upgrades - shingles, garage doors, lighting, windows, 200 amp panels, front door. (id:61215)

