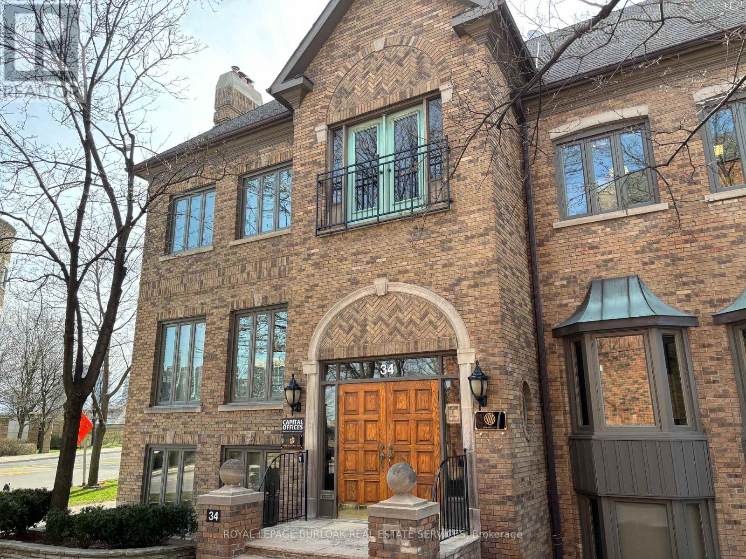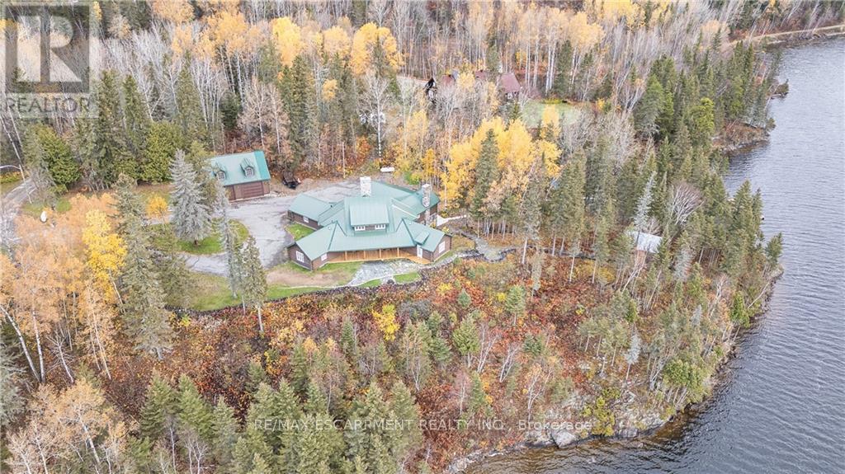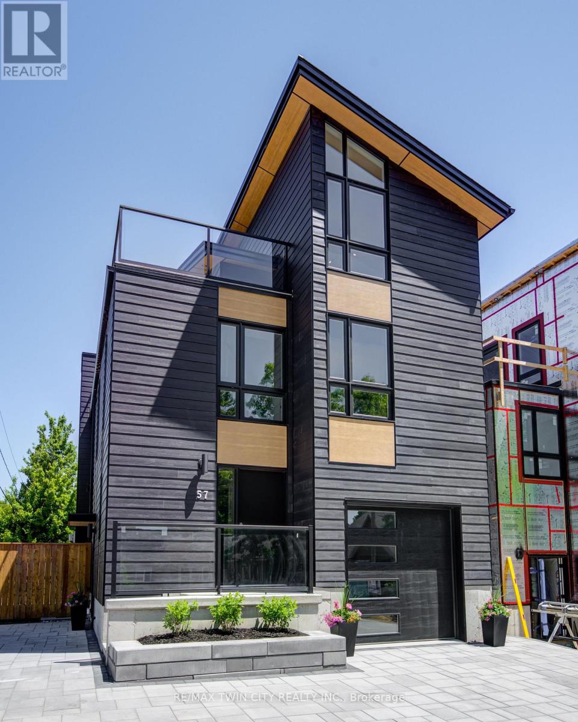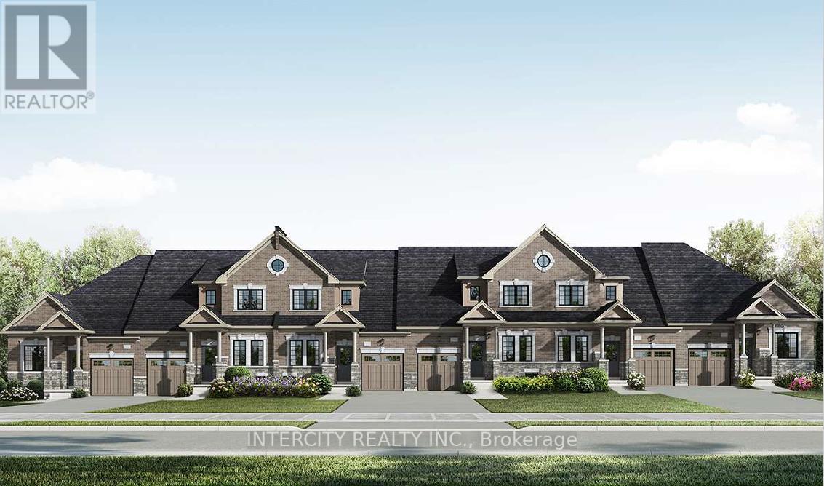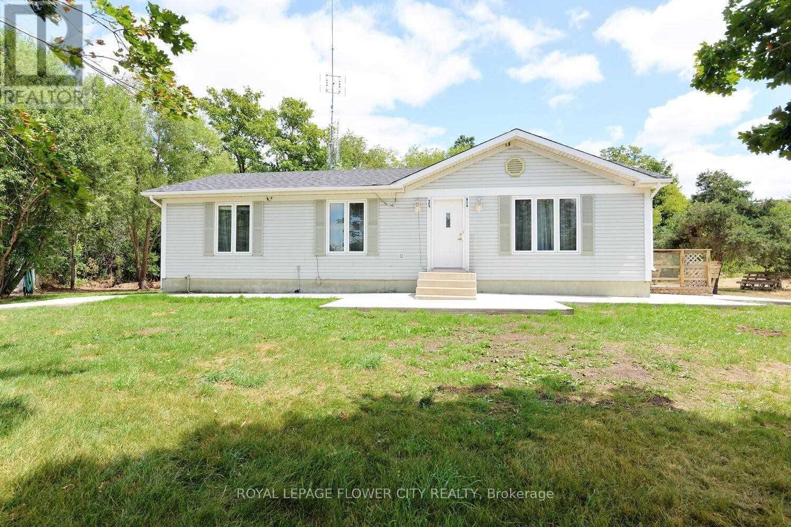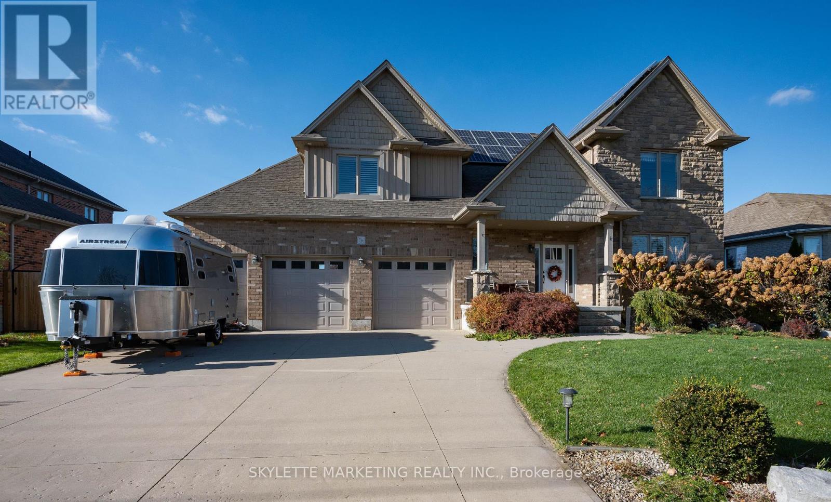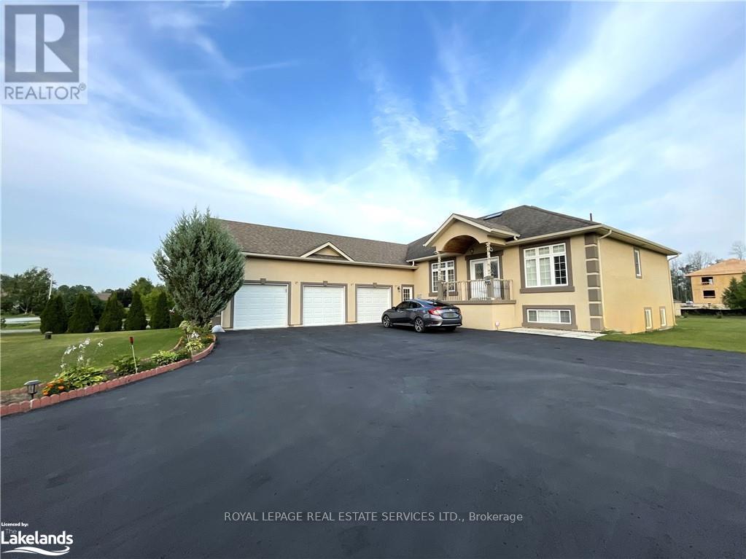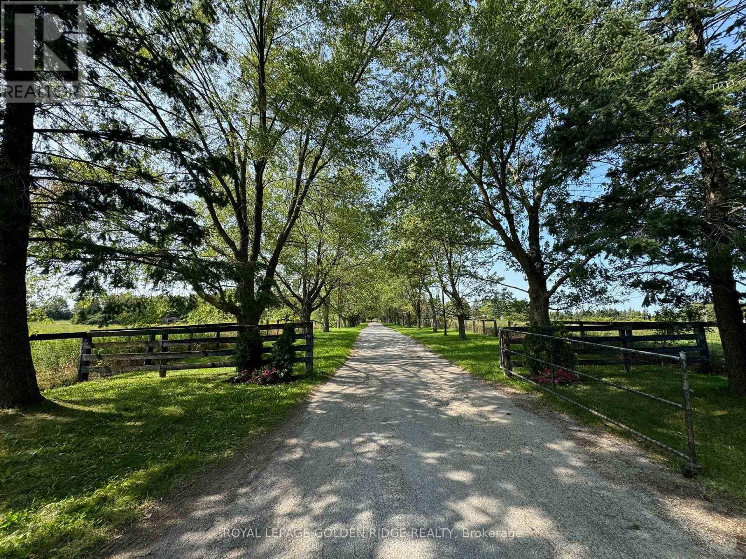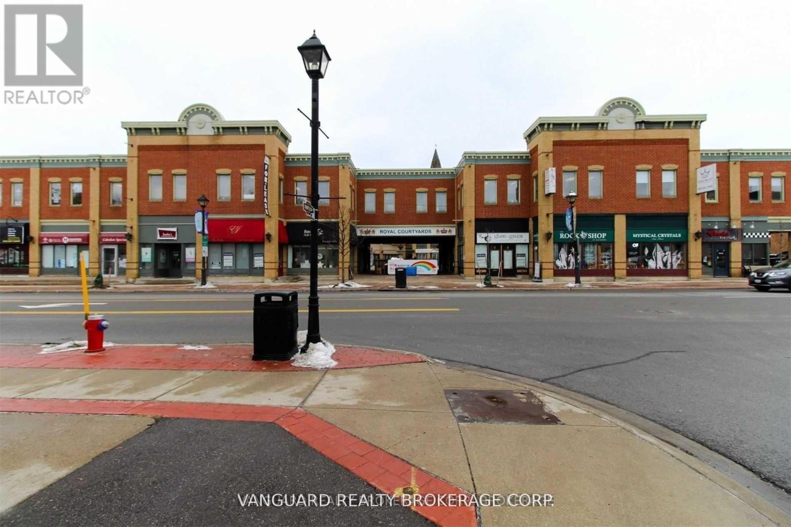Team Finora | Dan Kate and Jodie Finora | Niagara's Top Realtors | ReMax Niagara Realty Ltd.
Listings
100 - 34 Village Centre Place
Mississauga, Ontario
Work Culture is changing. With workspaces competing with employee's home offices, 34 Village Place in the Sherwoodtowne Office Complex is the answer with an enticing 'liveable office'. This 1,578 SF office space end unit has a residential design with bright windows, combination of reception (shared), office, open office/collaboration areas & kitchen. This turnkey space is perfect for businesses looking for a professional and polished environment to work in Downtown Mississauga. Uses include Office & Medical Uses.Tenant who occupies the 422 sf would consider leaving which would make the space 2,000 sf. (id:61215)
1 Kerr Crescent
Kirkland Lake, Ontario
Enchanting 1937 blt log cabin positioned on 1.5 ac lot surrounded by undisturbed wilderness enjoying magnificent views of Larder Lake bordering 357ft waterfront - mins to Virginiatown - 30 mins to Kirkland Lake. Excellent fishing, boating, hunting or sledding at your doorstep! This enchanting/extensively renovated home offers 3481sf of interior enjoys heated flooring thru-out main level'21 - ftrs Great room incs 12x24 stone WETT cert. FP, new kitchen' 21, 6 huge bedrooms & 4 new bathrooms' 23 & unblemished 1,030sf basement level incs WO to waterfront trail leads to new huge dock system'24. Desired 30x40 htd/ins. shop ftrs 2-10x12 ins. RU doors & conc. floor. Extras - municipal water/sewers, metal roof'12, appliances, maj. of furnishings, orig. pool table, spray foam basement walls, updated 200 amp/wiring/plumbing'22, paved drive & more! (id:61215)
57 Centre Street
Lambton Shores, Ontario
IN-LAW SUITE!! LAKE VIEW!! This exceptional 3-storey residence, ideally located just steps from Grand Bend's renowned Main Beach, seamlessly combines contemporary design with unparalleled luxury. The open concept main floor features a chef's kitchen with quartz countertops, a bright and airy 2-storey living room, dining area, and a 2-piece powder room. On the second floor, the spacious primary suite offers a serene retreat with a spa-like 4-piece ensuite and walk-in closet, while a second generously sized bedroom, a 3-piece bath, and a convenient laundry room complete this level. The third floor is a spectacular haven for both relaxation and entertaining, boasting two additional bedrooms, a beautifully appointed 4-piece bath, bar, sauna with glass doors and sliders leading to a breathtaking rooftop deck. Enjoy the warmth of the double-sided outdoor gas fireplace while taking in beautiful lake views and unforgettable sunsets. The lower level features a private fully finished in-law suite with its own entrance, kitchen, cozy living room, bedroom, and a 4-piece bath - connected to the main house yet offering a separate entrance for added privacy and versatility. Outside, an interlock driveway (parking for 5), inviting backyard patio, and low-maintenance landscaping complete this exquisite property. With its perfect blend of luxury, functionality, and proximity to the Main Beach, this exceptional home offers an unparalleled lifestyle in the heart of Grand Bend. Your DREAM HOME awaits! (id:61215)
Th 26 - Blk 6 Sunbird Way
Halton Hills, Ontario
Welcome to Juniper Gate, nestled in the heart of Georgetown. This highly sought-after design located in an exclusive 88 home adult lifestyle community by Remington Homes blends both style and practicality. The Acorn Model, End Unit, is an exquisite town bungalow offering two spacious bedrooms and two full baths. Inside, you'll find elegant stone countertops in the kitchen and primary bathroom, plus a luxurious frameless glass shower in the ensuite. Perfectly positioned just steps away from essential amenities like shopping, parks, schools, and major highways, with the Toronto Premium Outlets only minutes away. Please note, construction starting soon with an expected closing in January 2026. Don't miss your opportunity to make this dream home yours! **EXTRAS** 9Ft Main Floor, hardwood on main floor and many more !! Optional Finished Basement Available. Brand New Home, buyer to select finishes. (id:61215)
795 Stone Road
Guelph, Ontario
This Exceptional 2.30-acre Commercial Property, Zoned EMU-2, offers 337X 290 feet of prime frontage along Stone Road in one of Guelphs busiest Commercial Corridors. Currently featuring a charming 3+1 bedroom bungalow with ample parking and substantial Airbnb income, it provides flexible use as a private residence, office, or rental property. Within five years, the site is primed for future growth with Municipal Water, Hydro, and Planned City Sewer Expansion. Zoned EMU-2, it allows for a wide variety of developments including Tech Hubs, Research Labs, Financial Institutions, Fitness Centres, Recreational Facilities, Offices, Print Shops, Restaurants, Food Trucks, Medical Clinics, Day care Centres, Educational Institutions (close to the University of Guelph), Convenience Stores, Community Centres, and more. This is a rare opportunity to invest or build in a high-exposure, high-potential location refer to the attachment for complete details. (id:61215)
536 Juliana Drive
Strathroy-Caradoc, Ontario
Nestled on a generous 0.5 acre lot being surrounded by stunning perennial gardens, this spacious custom built home is a perfect fit for your growing family with over 2800 sq ft living space. This beautiful home boasts 4 spacious bedrooms, 2.5 baths plus a main-floor versatile room that can serve as a fifth bedroom or office. Enjoy the convenience of a 2.5 garage with 240-volt outlet, providing ample space for storage and electrical car charging. Plus, with owned solar panels on the roof, you will benefit from sustainable energy that sells hydro back to the city every month, giving you added savings and eco-friendly peace of mind. Open concept main floor has spacious living room with fireplace, seamlessly flowing into the dinning room and designed Kitchen with custom cabinetry. Upstairs, the spacious master suite is a true retreat with the most amazing en-suite/walk-in closet combos that we have ever seen. Three additional generously sized bedrooms, a 5-piece main bath, and a convenience second-level laundry complete the upper floor for growing family. Lower level has excellent natural light, rough-in for future bath & walk-up steps to the garage. Step outside onto the finished stone patio(over 1000 sq ft), easily accessible from the dinning room, where you can enjoy the outdoor space. Beautiful exterior landscaping from front to back with flower beds, fruit tress, fenced vegetable garden, raised cut flower beds, shed, and more for garden lovers to explore. Bonus features include WiFi controlled in-ground sprinkler system, air treatment system(APCOX), central vacuum system, whole home steam humidifier system, Fotile exhaust hood, EV charging outlet. You would need to see in-person to appreciate what this amazing property has to offer, book your showing today and you will not be disappointed. (id:61215)
16 Wasaga Sands Drive
Wasaga Beach, Ontario
An Impressive Executive Custom-built raised bungalow on an Estate lot of over an acre in a prestigious and much-desired area of the Wasaga Sands Estates! The lot size of 102 ft by 230 ft ensures ample privacy and is one of the rare options built on oversized premium lots in this area. Home boasts over 4100 sq ft of living space, The Main floor opens up from the foyer to the large Living room, a Formal room at the entrance, 3+2 Bedrooms, 2/4 pc bathrooms, a Separate dining room, Natural light from Skylight in the living room, Custom kitchen cabinetry, gas cooktop, breakfast bar, stainless steel appliances, granite countertops, walk-out to the Large Deck & well-maintained backyard. 2pc bathroom room and main floor laundry with access to the garage. Central Air, Central Vac. Hardwood floors on the main floor, Heated flooring in 2 bathrooms on the main floor. Premium California wood shutters are on all windows, and tons of pot lights are on both floors. Great Potential for In-Law Suite as there is a separate entrance to the lower level from the garage that leads to a Bright Lower level that has a Large rec. area 2 Bedrooms, Workout area. Possibility to install a kitchen/Kitchenette. Plenty of windows.3 Car Garage and 8 Driveway parking spaces. Close to all amenities, beautiful beaches, and restaurants. Worth viewing.2 (id:61215)
200 - 2227 South Mill Way
Mississauga, Ontario
Great & convenient location, close to major routes. Located south pf Erin Mills Parkway and Burnhamthorpe Road, right next to South Common Mall. Mississauga Transit Hub next door includes Oakville Public Transit. Ample parking. Amenities in the area include: South Common Mall, SOuth Common Community Centre, Goodlife Fitness and numerous restaurants/Coffee shops. (id:61215)
32 Bell Boulevard W
Belleville, Ontario
Close to Casino, services sewerage and water on line. Hotel and Gas station.Highway Commercial and Industrial uses Land Outside Storage, Warehousing, etc. many uses. Please See Attachments for Detailed Uses and Survey ETC. (id:61215)
13682 Warden Avenue
Whitchurch-Stouffville, Ontario
Location, Location, Location!Corner lot located on two main roads with heavy traffic, 25.41 acres beautiful land with one detached 6 bedroom house, two Outside Buildings With 2 Bedroom Apartments Each. 23 Stall Paddocks,ravine,and pond.4 MINUTES to Hwy 404,just south of Whitchurch Highlands Public School, great opportunity to investment. (id:61215)
2nd Fl - 109 Bayfield Street
Barrie, Ontario
OFFICE SPACE AVAILABLE ON 2ND FLOOR Corner Of Bayfield St/Sophia St, 1344 S.F., 2 -2 Pc Washroom, Kitchen Area, 3 Small Offices And One Large Area, Air Conditioning Units, Includes Radiant Heating, Tenant Pays Hydro and Rent plus H.S.T (id:61215)
E5 - 18 King Street E
Caledon, Ontario
Newly renovated office space ready for move in. Great opportunity to relocate your office to a high profile Downtown location at Royal Courtyards in the heart of Bolton! At the corner of Highway 50 and King. Units are available in various sizes. (id:61215)

