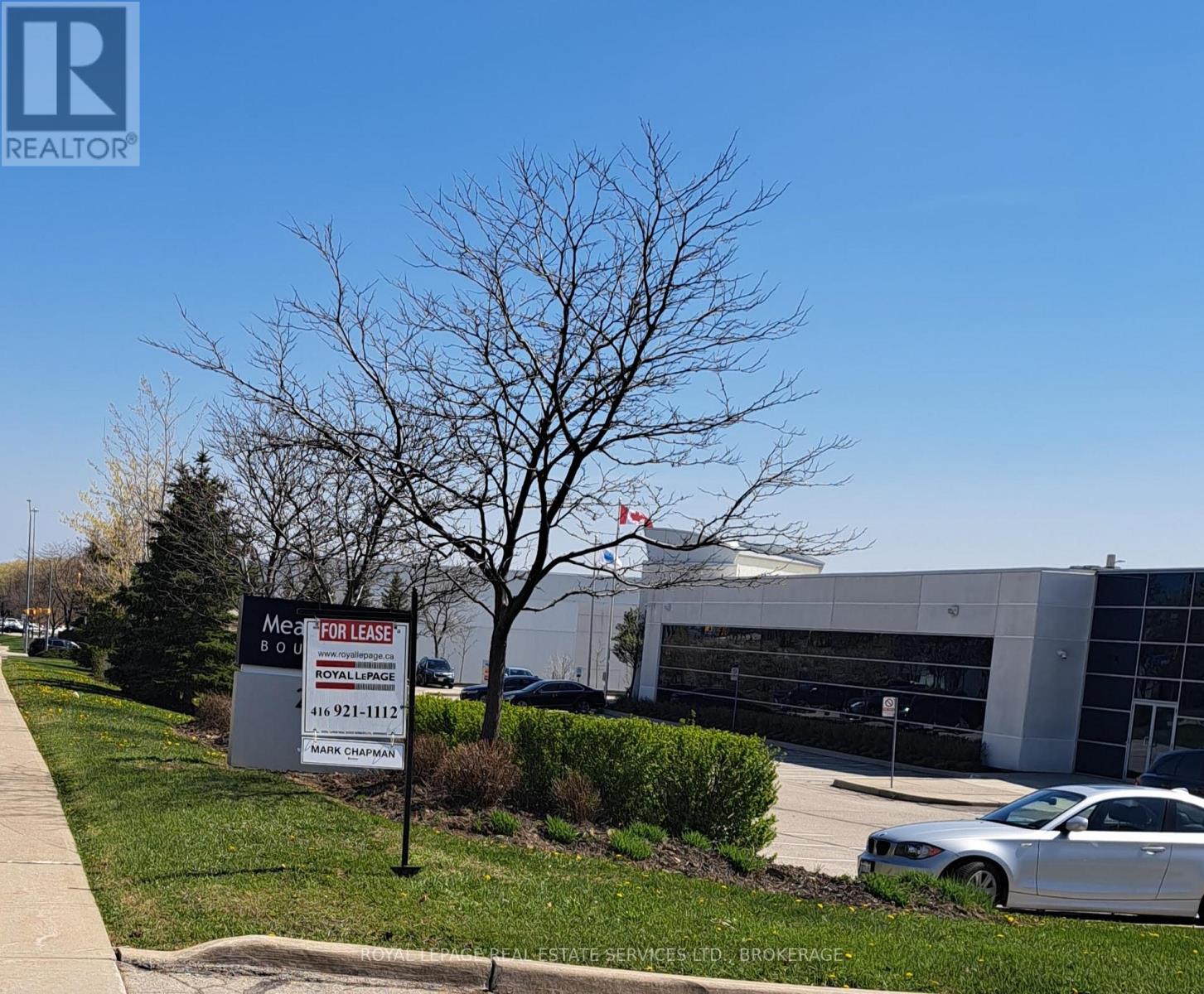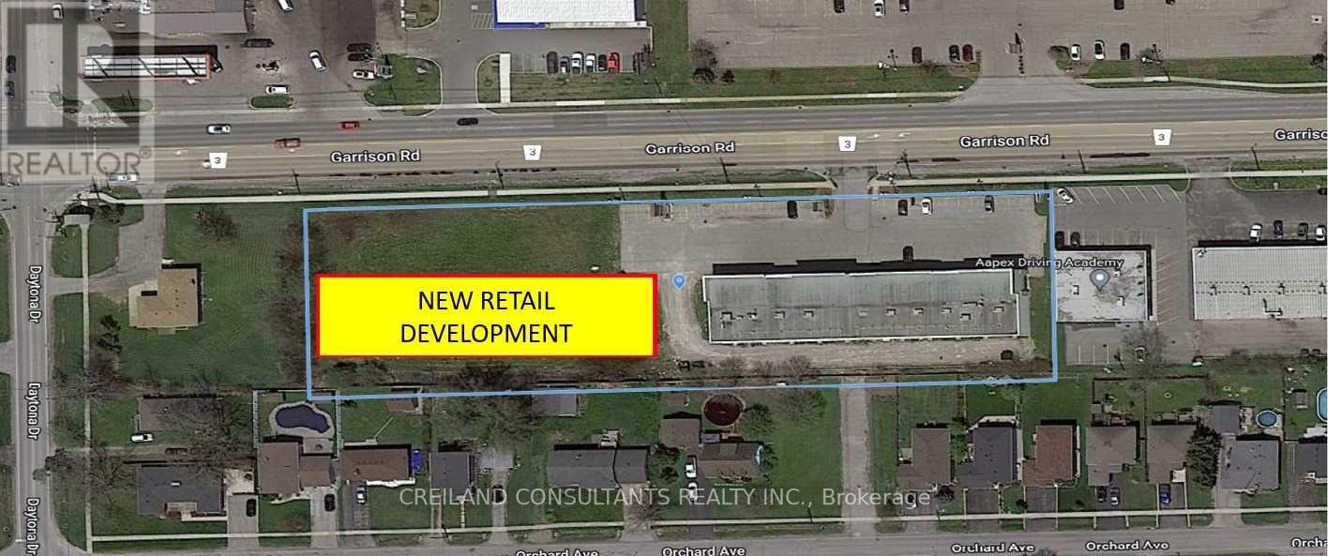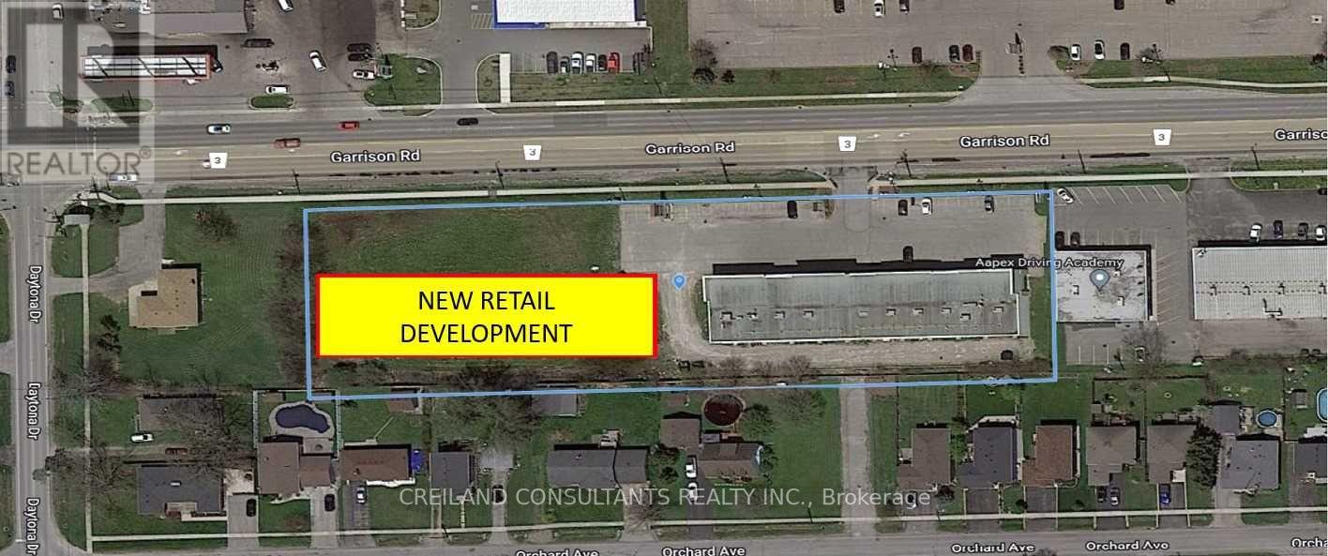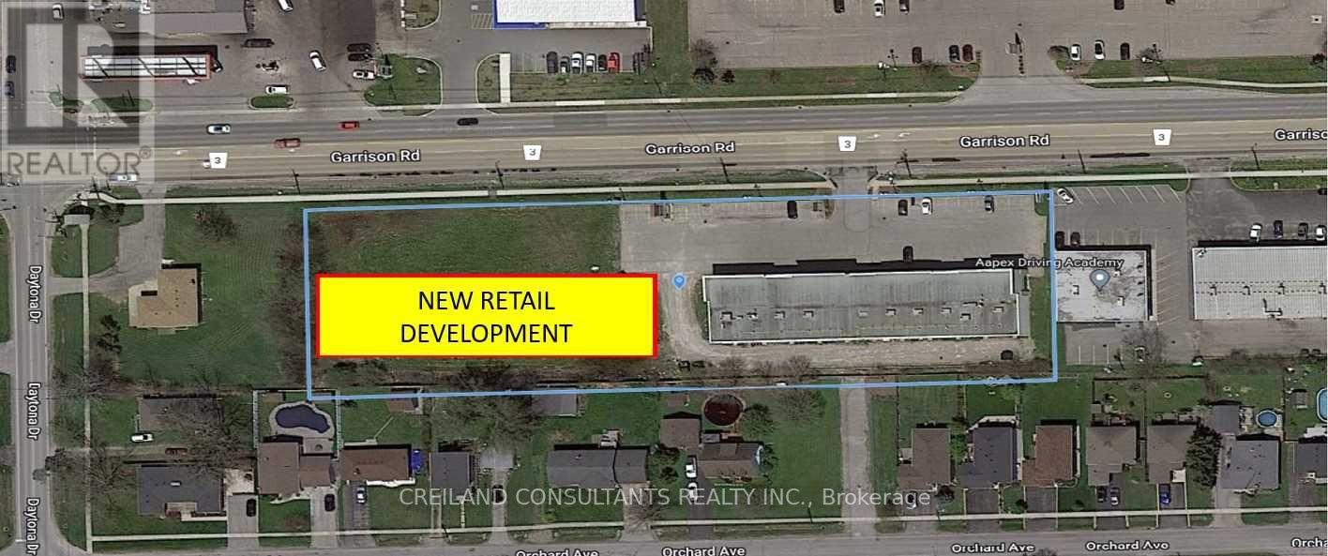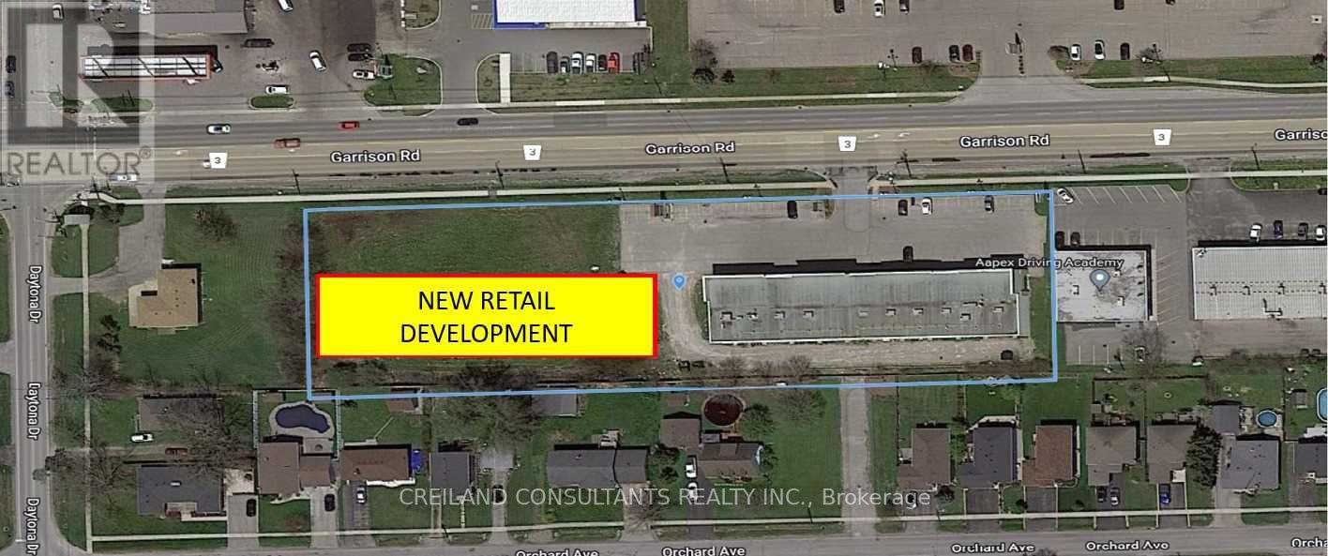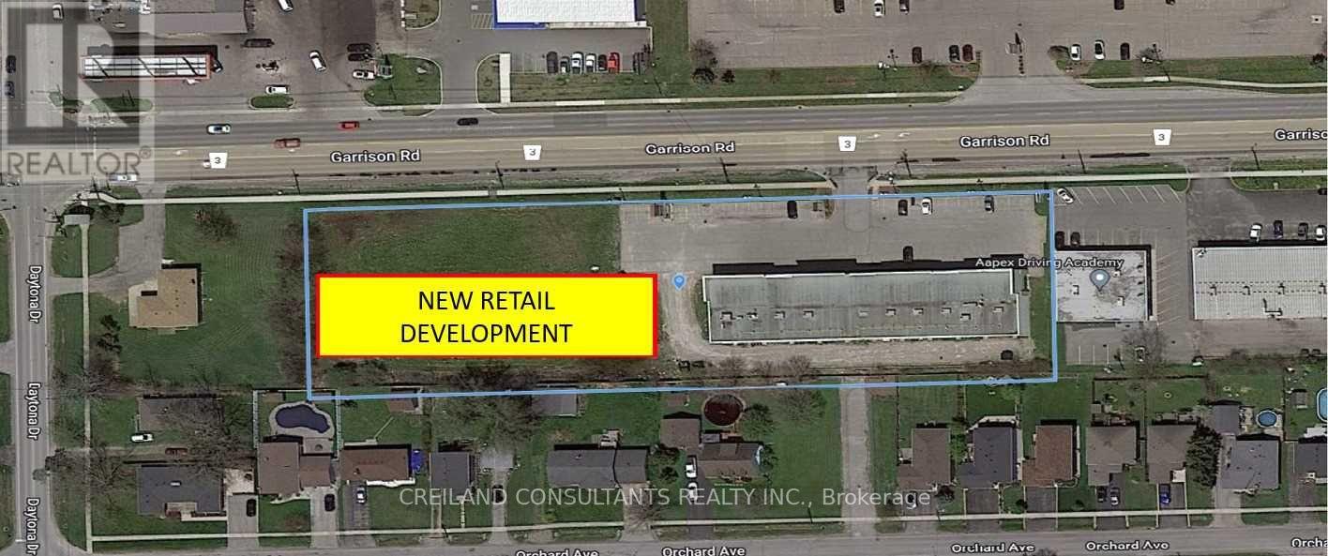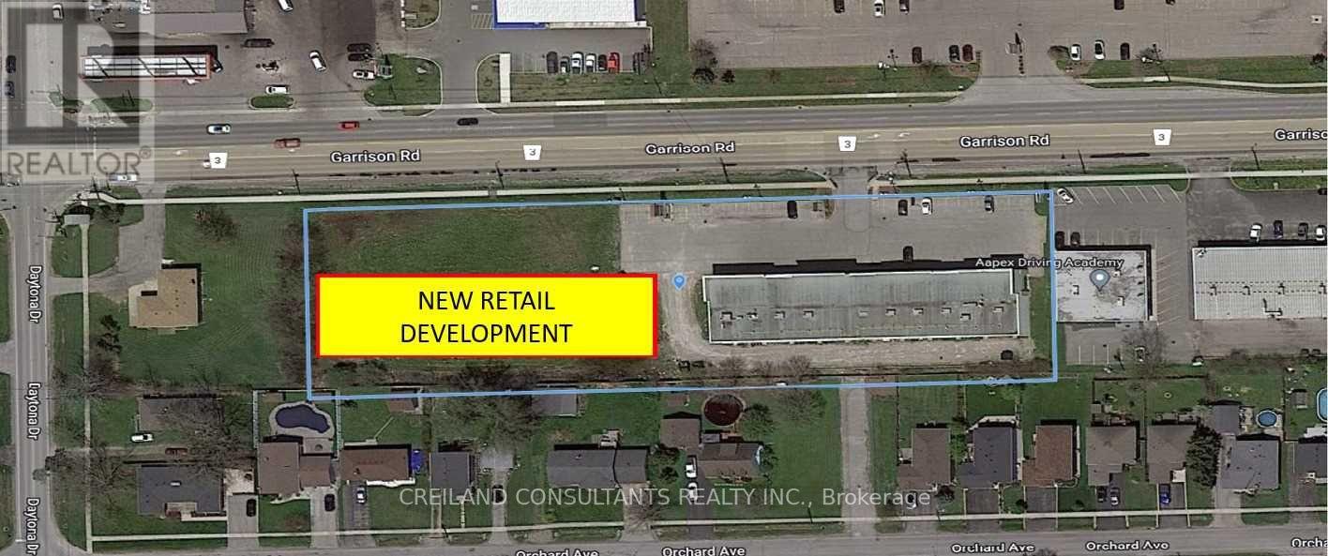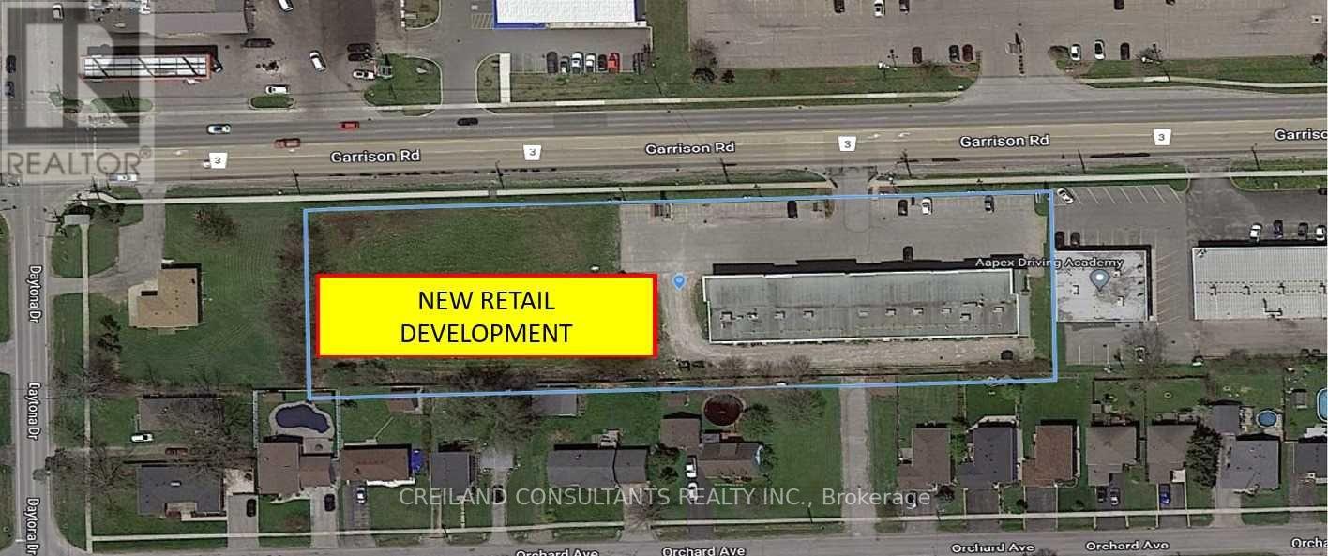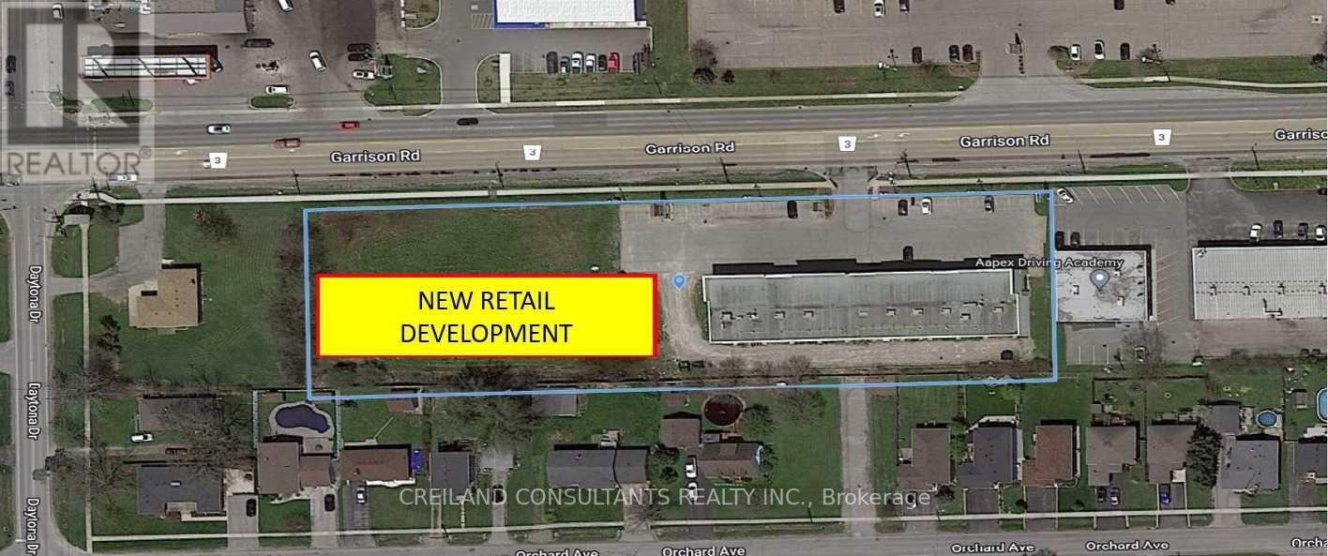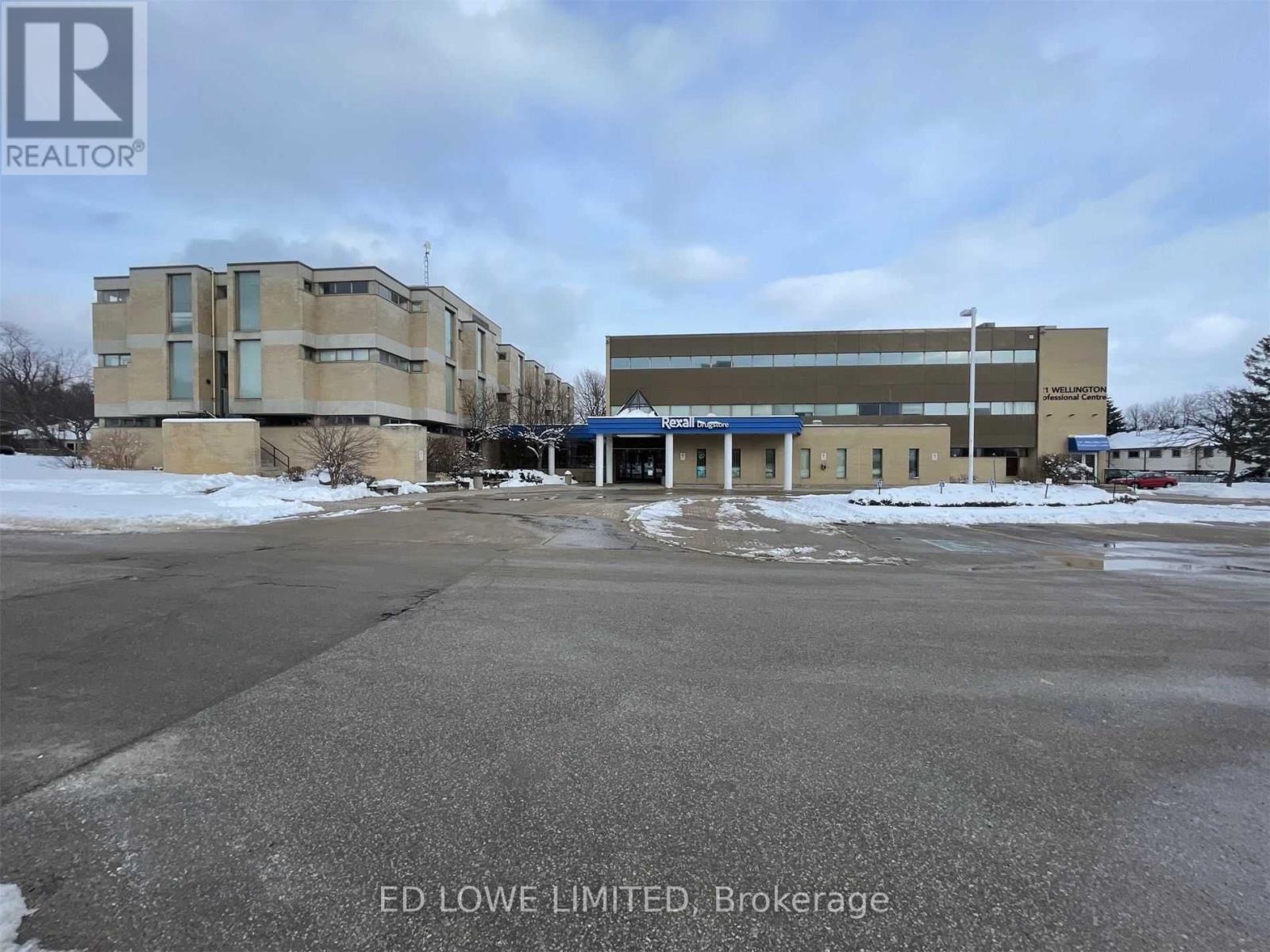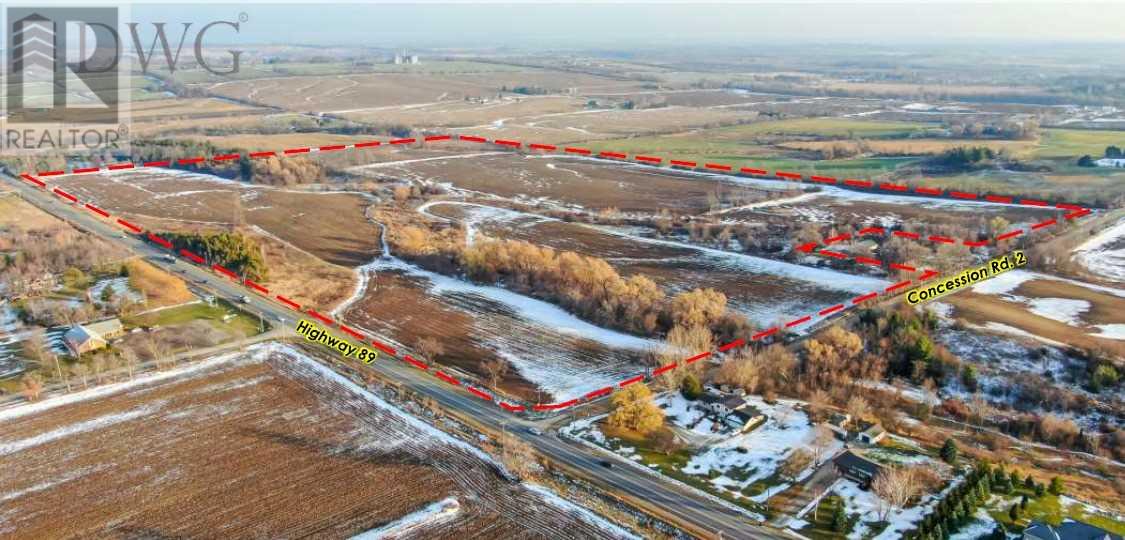Team Finora | Dan Kate and Jodie Finora | Niagara's Top Realtors | ReMax Niagara Realty Ltd.
Listings
2360 Meadowpine Boulevard
Mississauga, Ontario
Nil Common Area, Low Gross-Up Factor. Direct Access And Dedicated Hvac Units. Low Additional Rents. Existing Furniture Is Available. (id:61215)
U5-10 - 1267 Garrison Road
Fort Erie, Ontario
Excellent 13,190 Sf Built To Suit Opportunity, Demising Options Could Be Made Available. This New Retail Development Is Located Along High Traffic Commercial Corridor Garrison Road (Hwy 3) Which Offers Excellent Visibility For Your Business. The Adjacent Retail Plaza Has A Diverse Range Of Tenants Including Domino's Pizza, Burrito Guyz, Chinese Restaurant And Martial Arts School. **EXTRAS** The Property Is Conveniently Situated Close To Schools, Banks, Grocery Stores, Restaurants, Town Hall, And Is In Extremely Close Proximity To The Us Border, Making It Easy To Access. Ample Surface Parking Available. (id:61215)
U3-4 - 1267 Garrison Road
Fort Erie, Ontario
Excellent 13,190 Sf Built To Suit Opportunity, Demising Options Could Be Made Available. This New Retail Development Is Located Along High Traffic Commercial Corridor Garrison Road (Hwy 3) Which Offers Excellent Visibility For Your Business. The Adjacent Retail Plaza Has A Diverse Range Of Tenants Including Domino's Pizza, Burrito Guyz, Chinese Restaurant And Martial Arts School. **EXTRAS** The Property Is Conveniently Situated Close To Schools, Banks, Grocery Stores, Restaurants, Town Hall, And Is In Extremely Close Proximity To The Us Border, Making It Easy To Access. Ample Surface Parking Available. (id:61215)
U5-7 - 1267 Garrison Road
Fort Erie, Ontario
Excellent 13,190 Sf Built To Suit Opportunity, Demising Options Could Be Made Available. This New Retail Development Is Located Along High Traffic Commercial Corridor Garrison Road (Hwy 3) Which Offers Excellent Visibility For Your Business. The Adjacent Retail Plaza Has A Diverse Range Of Tenants Including Domino's Pizza, Burrito Guyz, Chinese Restaurant And Martial Arts School. **EXTRAS** The Property Is Conveniently Situated Close To Schools, Banks, Grocery Stores, Restaurants, Town Hall, And Is In Extremely Close Proximity To The Us Border, Making It Easy To Access. Ample Surface Parking Available. (id:61215)
U8 - 1267 Garrison Road
Fort Erie, Ontario
Excellent 13,190 Sf Built To Suit Opportunity, Demising Options Could Be Made Available. This New Retail Development Is Located Along High Traffic Commercial Corridor Garrison Road (Hwy 3) Which Offers Excellent Visibility For Your Business. The Adjacent Retail Plaza Has A Diverse Range Of Tenants Including Domino's Pizza, Burrito Guyz, Chinese Restaurant And Martial Arts School. **EXTRAS** The Property Is Conveniently Situated Close To Schools, Banks, Grocery Stores, Restaurants, Town Hall, And Is In Extremely Close Proximity To The Us Border, Making It Easy To Access. Ample Surface Parking Available. (id:61215)
U9 - 1267 Garrison Road
Fort Erie, Ontario
Excellent 13,190 Sf Built To Suit Opportunity, Demising Options Could Be Made Available. This New Retail Development Is Located Along High Traffic Commercial Corridor Garrison Road (Hwy 3) Which Offers Excellent Visibility For Your Business. The Adjacent Retail Plaza Has A Diverse Range Of Tenants Including Domino's Pizza, Burrito Guyz, Chinese Restaurant And Martial Arts School. **EXTRAS** The Property Is Conveniently Situated Close To Schools, Banks, Grocery Stores, Restaurants, Town Hall, And Is In Extremely Close Proximity To The Us Border, Making It Easy To Access. Ample Surface Parking Available. (id:61215)
U1-10 - 1267 Garrison Road
Fort Erie, Ontario
Excellent Built To Suit Opportunity, Demising Options Could Be Made Available. This New Retail Development Is Located Along High Traffic Commercial Corridor Garrison Road(Hwy 3) Which Offers Excellent Visibility For Your Business. The Adjacent Retail Plaza Has A Diverse Range Of Tenants Including Domino's Pizza, Burrito Guyz, Chinese Restaurant And Martial Arts School. **EXTRAS** The Property Is Conveniently Situated Close To Schools, Banks, Grocery Stores, Restaurants, Town Hall, And Is In Extremely Close Proximity To The Us Border, Making It Easy To Access. Ample Surface Parking Available. (id:61215)
U1-2 - 1267 Garrison Road
Fort Erie, Ontario
Excellent 13,190 Sf Built To Suit Opportunity, Demising Options Could Be Made Available. This New Retail Development Is Located Along High Traffic Commercial Corridor Garrison Road (Hwy 3) Which Offers Excellent Visibility For Your Business. The Adjacent Retail Plaza Has A Diverse Range Of Tenants Including Domino's Pizza, Burrito Guyz, Chinese Restaurant And Martial Arts School. **EXTRAS** The Property Is Conveniently Situated Close To Schools, Banks, Grocery Stores, Restaurants, Town Hall, And Is In Extremely Close Proximity To The Us Border, Making It Easy To Access. Ample Surface Parking Available. (id:61215)
U10 - 1267 Garrison Road
Fort Erie, Ontario
Excellent 13,190 Sf Built To Suit Opportunity, Demising Options Could Be Made Available. This New Retail Development Is Located Along High Traffic Commercial Corridor Garrison Road (Hwy 3) Which Offers Excellent Visibility For Your Business. The Adjacent Retail Plaza Has A Diverse Range Of Tenants Including Domino's Pizza, Burrito Guyz, Chinese Restaurant And Martial Arts School. **EXTRAS** The Property Is Conveniently Situated Close To Schools, Banks, Grocery Stores, Restaurants, Town Hall, And Is In Extremely Close Proximity To The Us Border, Making It Easy To Access. Ample Surface Parking Available. (id:61215)
55 Dickson Street
Cambridge, Ontario
Location, Location, Location!!! This Fabulous Commercial Building Could Be Yours! Located In The Picturesque Down Town Cambridge, Just Across The City Hall, This Former Esl Home With C1Rm1 Zoning Is Perfect For Professionals Such As Lawyers, Doctors, Insurance Broker Or A Financial Planner To Mention A Few. This Two-Story Building With Finished Basement Boast 8,000 Square Foot Each Floor And Plus Basement To Make Total 24,000 Square Foot Living Spaces (8,000 Square Foot Basement Included). The Whole 2nd Floor, Basement And Partial Ground Floor Were Renovated Recently With Top-Notch Interior Including All New Wall With New Sound-Proofed Insulation, High-End Engineer Flooring, Led Lights, Fashionable Wall & Floor Titles Etc. The University Of Waterloo, Architecture Campus, The Grand River, Walking Trails, Restaurants, Libraries, Cafes, Churches, Groceries, Farmer's Market, Bus Terminals, Parks And Live Theatre Are Just Minutes From This Great Location. (id:61215)
200 - 121 Wellington Street W
Barrie, Ontario
630 S.F. Office Space Available. Much Of The Former Leaseholds Have Been Removed, Partially Open With Rough In Plumbing, Needs Work At Tenants Expense. Only $8.00/S.F. + Tmi $12.00/S.F. Utilities Included (id:61215)
8961 Highway 89
Adjala-Tosorontio, Ontario
+/- 107.18 Acres Agricultural Zoned Land In Adjala-Tosorontio With +/- 2,701.17 Feet Frontage And Exposure On Hwy 89, Just West Of New Tecumseth. Located Next To Rosemont Village. +/- 76 Acres Farmable (Tbv). Crops Belong To The Tenant Farmer. Standard Offer For Court Appointed Sale Agent. Sale Subject To Court Approval. Allow 2 Months For Court Approval Of Offer **EXTRAS** Please Review Available Marketing Materials Before Booking A Showing. Please Do Not Walk The Property Without An Appointment, (*Legal Description Continued: Ad8047; Adjala/Tosorontio) (id:61215)

