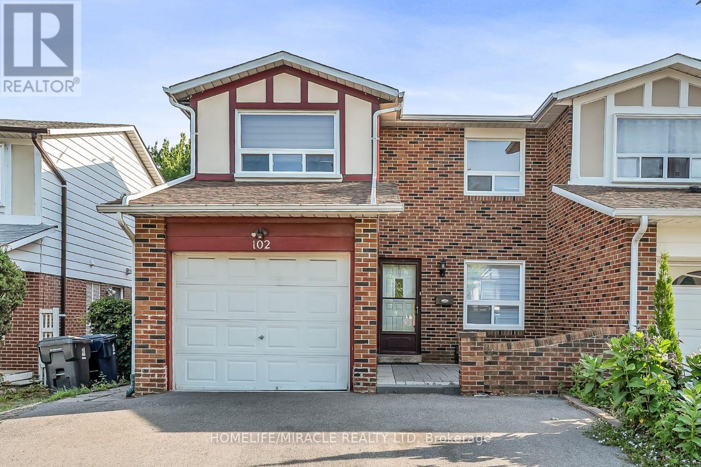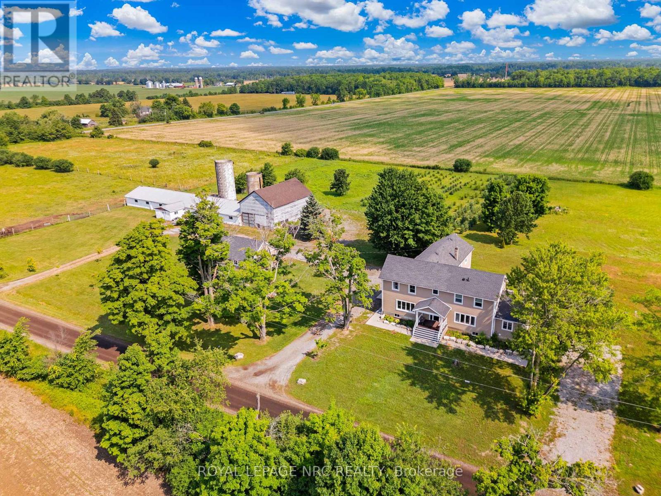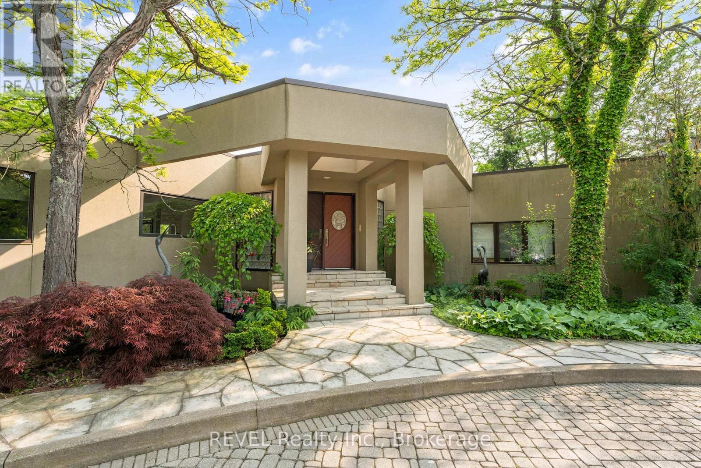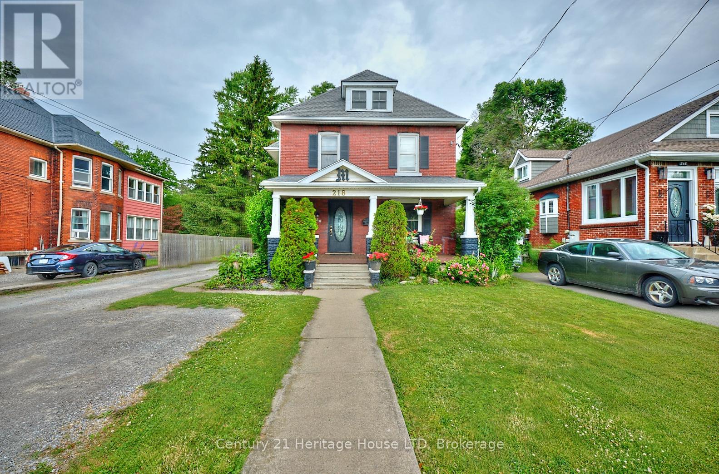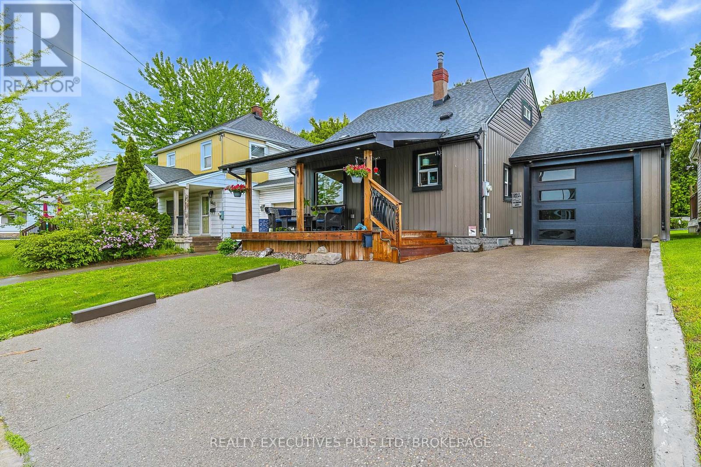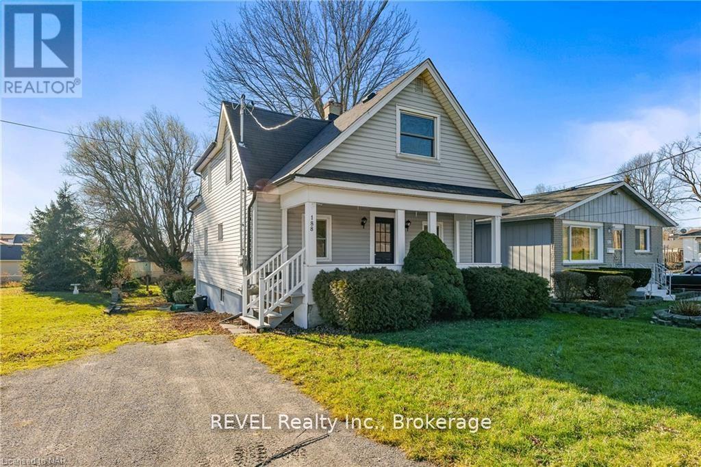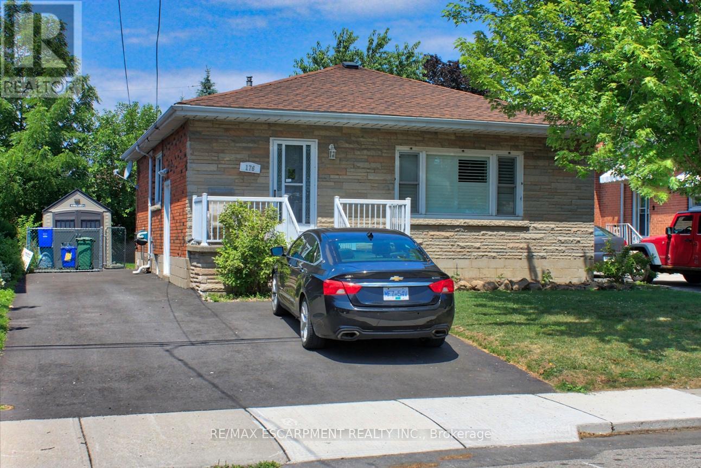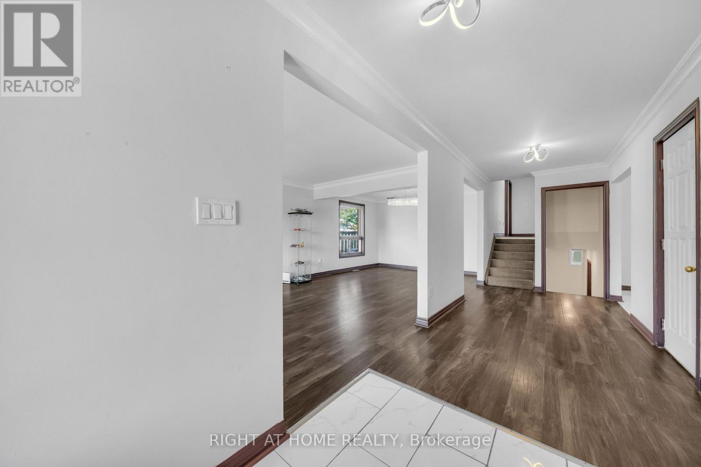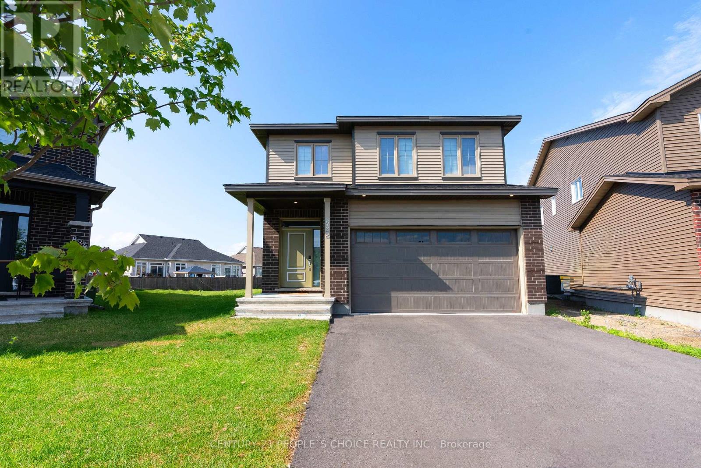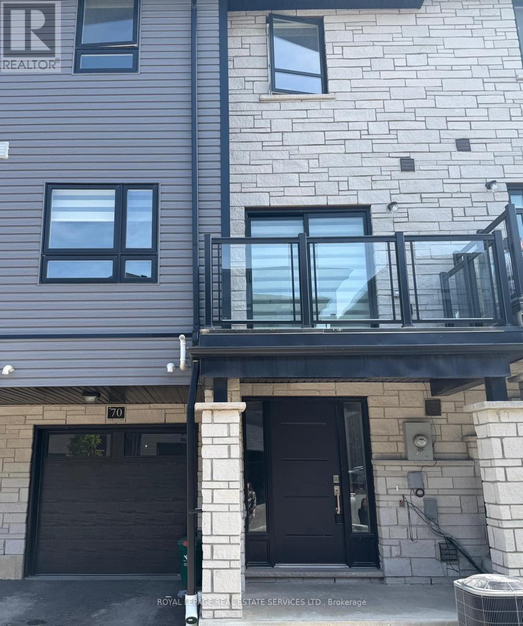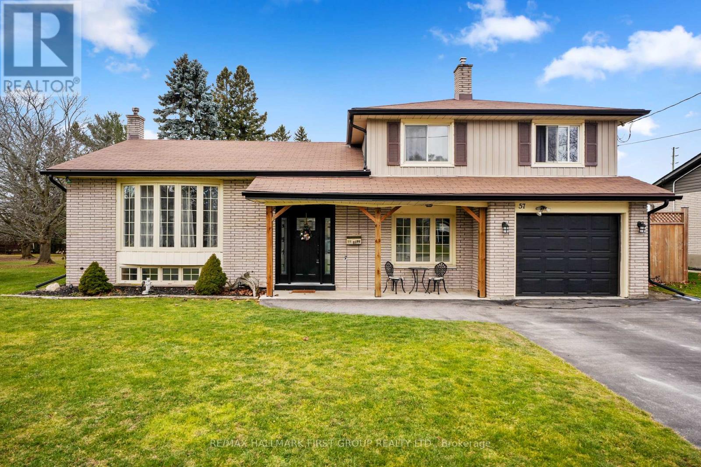Team Finora | Dan Kate and Jodie Finora | Niagara's Top Realtors | ReMax Niagara Realty Ltd.
Listings
102 Micmac Crescent
Toronto, Ontario
Renovated 4-Bedroom Semi-Detached In A Prime Location Of North York. Conveniently Close To Highways 401/404, TTC, Colleges, Parks, Restaurants, Plazas & All Other Amenities. Hardwood Floors. Modern Kitchen. Master Bedroom W/ Ensuite Bath. Second-Floor Laundry. Finished Basement W/ In-Law Suite & Separate Entrance. Driveway Park 3 Cars. Entrance To Garage. Pride Of Ownership! (id:61215)
4692 Gilmore Road
Fort Erie, Ontario
Nestled on 10 acres of agricultural land in the peaceful town of Stevensville, this property brimming with possibilities. This nearly 4600sq. ft. dairy farm offers a unique opportunity for those looking to invest in agriculture, while the detached, three-car garage with foam insulation, a woodstove, and a poured concrete floor provides space for storage, a workshop, or your personal retreat. The property also features two fenced-in and connected 2 -acre pastures, perfect for livestock or farming. The main house is over 3000 sq. ft. of beautifully finished living space and was lifted just two years ago, now sitting on a full 8-foot poured concrete foundation that spans the entire home. Inside, the home features 4 bedrooms and 3 and 1/2 bathrooms, with an open-concept chefs kitchen boasting a large island, pantry, and a bright dining area, all flowing seamlessly into a spacious living room with pot lights, large windows, and a cozy gas fireplace. Additional features include a large mudroom/foyer and a separate office/den with its own entrance, ideal for home-based businesses. A unique touch to the home is the 2 staircases leading to the upper level. A fully self-contained, 1,200 sq. ft. secondary living space offers 1 bedroom, 1.5 bathrooms, and an open-concept living/dining area with quartz countertops and high-end laminate flooring. Accessible from the basement, back deck, or a private side entrance, its perfect for extended family, guests, or rental income. This property has been thoughtfully updated in 2022 with two high-efficiency furnaces. a U/V water purification system installed, a brand new double septic bed, a new well, 2-inch foam insulation, and hardy board siding. Outdoor living is a highlight, with a composite front and side porch, as well as a rear deck featuring a hot tub, perfect for relaxation or entertaining. Whether youre looking to cultivate the land, run a business, or simply enjoy country living, 4692 Gilmore Road has it all! (id:61215)
2721 Decew Road
St. Catharines, Ontario
Iconic luxury living locally renowned as 'The Driftwood' emerges from resplendent landscaped acreage on exclusive Decew road in St. Catharines, one of the most sought after and elite areas in the Niagara region. Situated in the midst of legendary Carolinian trees in the most tranquil of pastoral settings, this architecturally envisioned L-shaped bungalow offers escarpment views from every angle while hosting a fluid, sprawling floor plan seamlessly exiting to a virtual paradise of manicured gardens. Featuring separate primary bedroom with elevated ensuite privileges and appending exercise and office rooms, all with relevant views of the natural flora outside, this unique listing also offers a modern open kitchen anchored by a chef's choice of high end Miele appliances. Perfect for family gatherings and designed to accommodate any entertainment function, descend to a full walkout lower level that hosts, without exaggeration, a fully imagined Scottish pub with customized pool room and furniture, oak bar, and stain glassed accents to ideally characterize this exceptional living space. Venturing out from the walkout lower level from a recreation room, which also features a separate bathroom and sauna incorporating the possibility of in-law capability or nanny suite privileges, walk the extensive stone pathways throughout the 10 acre property, pass the gated spa designed pool area, before eventually strolling upon a fully updated and renovated separate, 1800sq.ft., guest home with four car garage. Buying two luxury homes for the price of one set on an idyllic landscape in the heart of the Niagara region and wine country, with exceptional proximity to golf courses, Brock University, wineries, new hospital, shopping centres, restaurants, the Meridian Centre, Ridley Private School and the downtown core of St. Catharines, only magnifies the majesty of such a setting and location. (id:61215)
218 Phipps Street
Fort Erie, Ontario
owner occupied home/duplex-Classic charm meets modern versatility in this character-filled brick duplex, ideally located on a quiet street in Fort Erie's central Bridgeburg neighbourhood. Set on a deep 239-foot lot, this spacious two-storey home offers over 2,200 sq. ft. of above-grade living space across two units (upper and main floor levels) perfect for multi-generational living, investors, or those seeking additional income. The main floor features a bright eat-in kitchen with built-in dishwasher, a generous dining area, and a warm, inviting living room with hardwood flooring throughout. Two comfortable bedrooms complete the main level as well as a 4-piece bathroom. The upper unit offers its own sunny eat-in kitchen with a double sink, open-concept living/dining area, and two bedrooms - ideal for tenants, extended family, or other income potential. The partially finished basement provides added flexibility with two more bedrooms, a laundry room, and a large workshop space for hobbies or storage. The home's layout flows naturally from room to room, creating a warm and welcoming feel throughout. Outside, the expansive backyard offers privacy, mature trees, and landscaping potential - a peaceful retreat with plenty of room to entertain or garden. A private driveway, detached garage, and ample parking complete this desirable package. Located just steps from the Niagara River, local shops, restaurants, schools, and parks, this property combines walkable convenience with timeless appeal. A true gem in a growing community. **NOTE: This is a Residential Investment Property** (id:61215)
6435 Taylor Street
Niagara Falls, Ontario
Cute as a Button house with all the big things done! This 1.5 story home is centrally located close to shopping, restaurants and more! Enjoy your morning coffee on your large 16x10ft front porch or go around back and sit out under your pergola and enjoy your fully fenced backyard. Main floor has an open concept feel with living and dining room all as 1 big room. Kitchen has been updated and appliances are negotiable. Main floor bedroom and then then back is your 2nd bedroom on the main floor or you could use it as a sunroom or another recreational space. Basement is partially finished with a 3pc bath, kitchen and bedroom. Side entrance through garage could make this a nice little inlaw suite. Nice 12.7 x 27ft garage for all your toys with a loft for more storage. Exterior updated in 2021 and roof is approx. 5 years old. Property is being sold "as is." (id:61215)
188 Niagara Falls Road
Thorold, Ontario
Turn-Key Investment or Multi-Generational Home in Thorold South! Located in a desirable area with quick highway access, this well-maintained property features separate hydro meters and ESA-certified panels perfect for investors or extended families. The main floor is currently rented at $1,650/month + utilities and offers 1 bedroom, an updated 4pc bath, a spacious living room with large window, and separate dining area. The second floor, with its own private side entrance, includes 3 bedrooms, a second kitchen, living room, and another updated 4pc bath. Luxury vinyl flooring throughout. The unfinished basement includes laundry and plenty of storage, accessible by both units. Additional features: 2 ductless A/C units, vinyl windows, and separate entrances. A fantastic opportunity in a growing community! (id:61215)
1 - 176 East 32nd Street
Hamilton, Ontario
Impressive renovated 3 bedroom main floor unit just minutes to highway access, Juravinski Centre, public transit, schools and parks. Newly renovated kitchen with quartz counter tops and ceramic backsplash and porcelain tile floors. Hardwood flooring on main floor. Updated main bath with all new ceramics. Newly installed stackable laundry in the unit. Separate side entrance to lower level. Driveway parking for tenants. Main floor tenant to pay for 50% of utilities and has use of backyard. (id:61215)
7651 Swan Street
Niagara Falls, Ontario
Ready to move in 3 + 2 Bed, 3 full Bath; 4 Level Backsplit In Family Friendly Neighborhood! Featuring Open Concept Design, Upgraded Lighting, Modern Appliances, Granite Countertops, Porcelain Tile And Quartz In Bathrooms. Large Family Room On Lower Level With Bonus Room Currently Used As A Bedroom Plus Spacious Rec Room In Basement. In-law potential. Shingles Replaced 2019, Furnace And A/C 2023. Zebra Blinds Throughout. Added R-50 attic insulation for the whole house in 2023. New Patio in the backyard. Plenty of outdoor space for summer enjoyment. Less than 10 Kms to US border and 5 Kms to Niagara Falls, Close Proximity To The QEW, Schools And All Amenities! (id:61215)
391 Robinson Road
Brantford, Ontario
Welcome to the crown jewel at 391 Robinson Rd, majestically situated on apprx. 1.5 acres of elevated land, offering serene views of picturesque farmland and maturely landscaped garden beds with that winding driveway you've always dreamed of. Boasting over 6,100 sqft of meticulously designed living space and a perfect layout with 4+2 bedrooms and 4 washrooms, this home features a striking stone façade that commands attention and elegance. Step inside to enjoy the executive chefs kitchen equipped with an oversized island with breakfast bar, built-in oven and microwave, premium countertops, and a spacious walk-in pantry perfect for culinary enthusiasts and entertaining guests. The main floor includes two luxurious soaker tubs, ideal for unwinding after a long day, complemented by abundant storage both inside and out. This residence offers unparalleled versatility with 6+ garage spaces and a workshop option, accommodating all your vehicles and hobbies. The finished basement enhances functionality with two additional bedrooms, abundant storage areas, and convenient walkout access to the garage. Step outside to your private inground pool, completed with a state-of-the-art robotic cleaner, offering a refreshing retreat surrounded by lush, mature gardens nourished by an advanced sprinkler system. Additional premium features include 10ft ceilings, a water purification and softener system, air exchanger, sump pump, and walk-in closets for every bedroom on the main level. Experience the gold standard in natural light, creating a warm and inviting atmosphere throughout. This home effortlessly blends luxury, vibrance, and practicality in a peaceful setting. (id:61215)
822 Sendero Way W
Ottawa, Ontario
Welcome to one of the largest premium pie-shaped lots in the community, exposure that floods the home with natural light all day long! Built by renowned Tartan Homes, Step inside to an open, light-filled layout featuring smooth ceilings, oversized windows, rich hardwood floors, and premium ceramic tile. The main floor includes a flex-room, ideal for a home office or formal living space. The show-stopping off-white kitchen features quartz countertops, island with bar seating, huge walk-in pantry, chimney hood fan, and top-tier stainless steel appliances. The expansive resort like backyard provides space for entertaining, gardening,pool & endless possibilities, a true rarity in this area! Upstairs you'll find 5 spacious bedrooms, a primary bedroom with a spa-inspired ensuite with a double vanity, glass shower and cozy tub and a convenient laundry room. The lower level is framed and well insulated and includes a 3-piece bathroom rough-in and large windows for lots of natural light and is ready for your personal touch & custom design! Located in one of Stittsville's fastest-growing communities "Edenwylde" and within walking distance of parks, trails, schools & more, this is a rare opportunity to own a beautiful home on a massive premium pie-shaped lot, that's like no other! (id:61215)
70 - 51 Sparrow Avenue
Cambridge, Ontario
Perfect beautiful Townhouse 1400 sq.ft.!! Perfect for First-Time Buyers and Investors. Spacious Townhouse In Desirable Preston Heights With A Finished Basement (Home Office, Den Or Playroom).The 2nd Upstairs generously sized bedrooms offer more than enough space for your family. The 2nd Floor Features A Great spacious room, upgraded modern Kitchen, laminate floors and Breakfast Area with stainless steels appliances. The master suite features a convenient en-suite bathroom with glass shower door. Outside, a private balcony provides a serene space for relaxation and entertainment. With a garage and an additional parking spot, your practical needs are well-covered. Close To Conestoga College Makes It A Hub For Rentals Excellent Opportunity To Live Or Invest In Real Estate. Close to shopping, parks and public transportation. (id:61215)
57 Freeman Drive
Port Hope, Ontario
Welcome to your perfect family retreat in the heart of Port Hope! This spacious and inviting home offers everything a family could desire, blending comfort with convenience in a location that truly feels like home. Situated close to town amenities, schools, and parks, you'll have everything you need just a short distance away. As you step inside, you're greeted by a bright and welcoming main level, where large windows fill the space with natural light, creating a warm and cozy atmosphere. The functional layout is ideal for both everyday living and special gatherings with loved ones. On the lower level, the family room offers a peaceful escape, complete with a charming fireplace perfect for unwinding after a long day. The upstairs features generously sized secondary bedrooms that provide a comfortable space for family and guests alike. The spacious primary bedroom serves as a serene retreat, offering comfort and relaxation. In addition to the main living areas, the finished basement provides bonus living space for the family to enjoy. Whether its a game night in the rec room or a quiet space for hobbies and relaxation, this area adds wonderful versatility to the home. Outside, the magic continues with an expansive backyard that's perfect for family fun and entertaining. After a swim in the pool, the 2-tier deck is the ideal spot to dry off, fire up the barbecue, and enjoy a meal together in the fresh air. Whether you're soaking in the hot tub under the stars or simply relaxing on the deck with friends, this outdoor space is designed for creating memories and enjoying life's simple pleasures. (id:61215)

