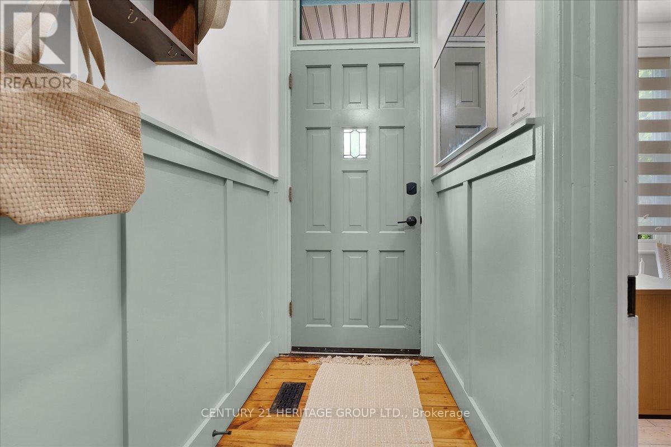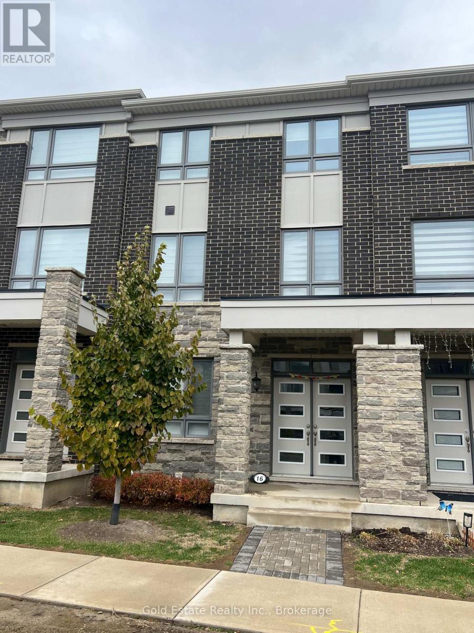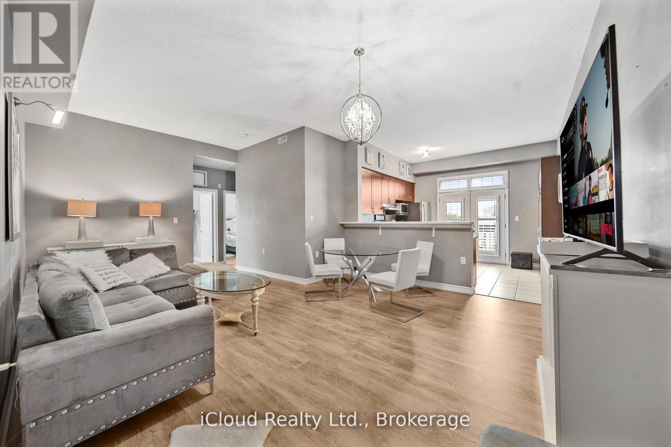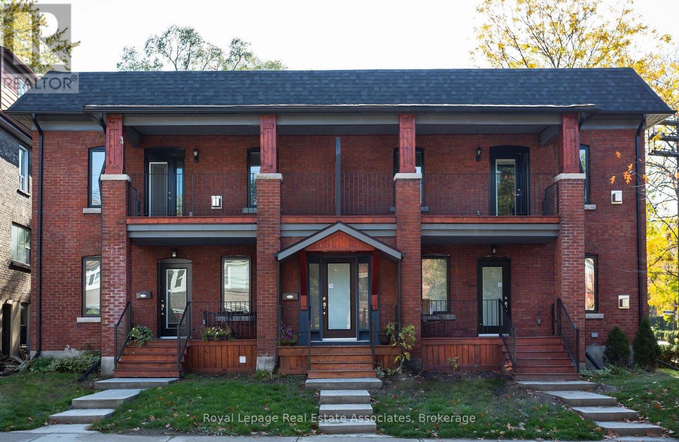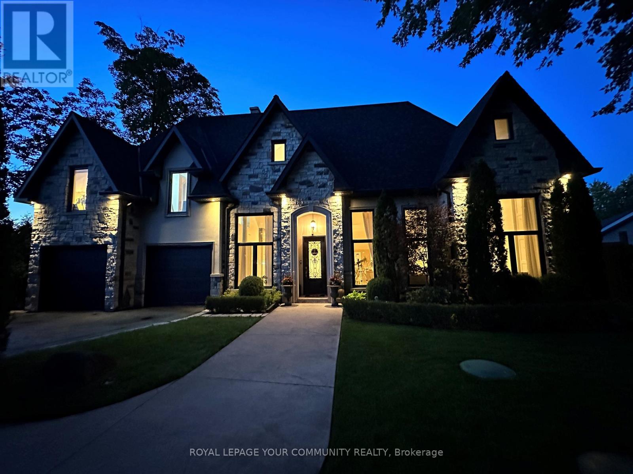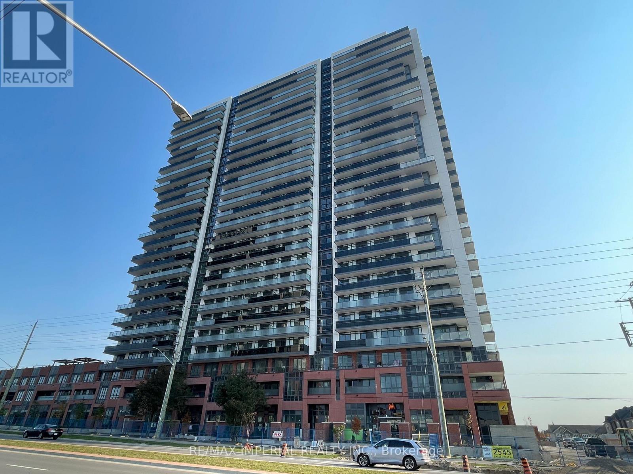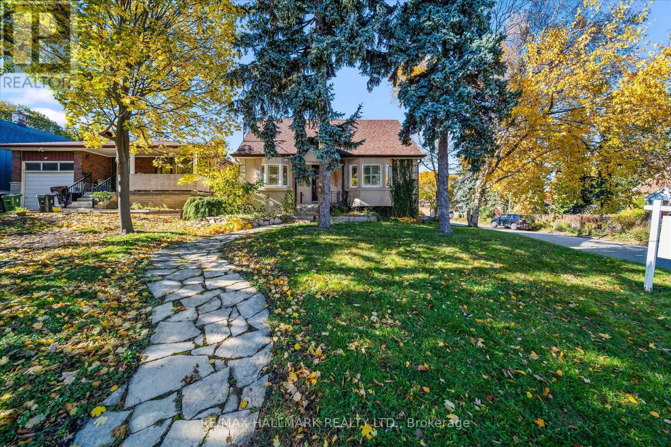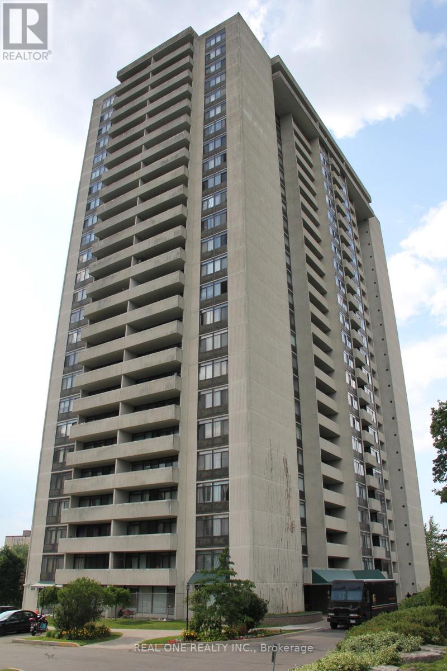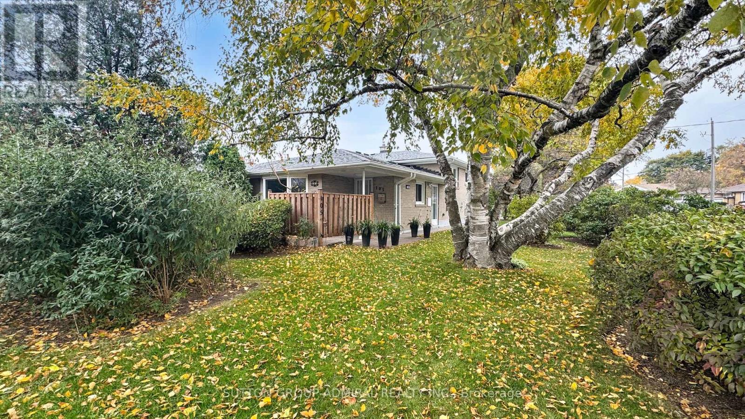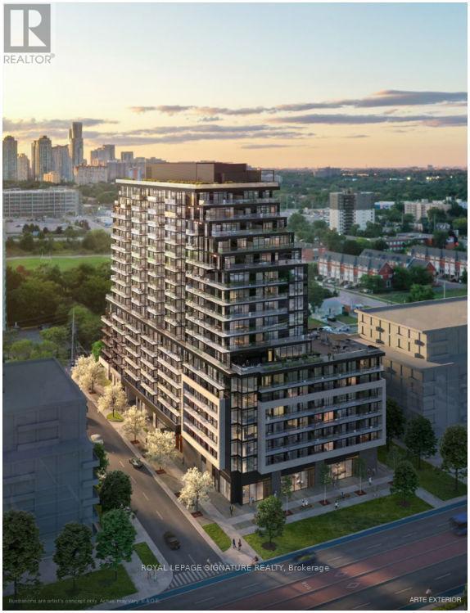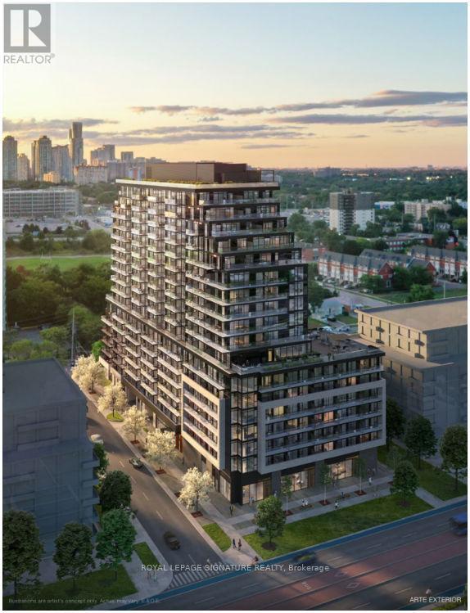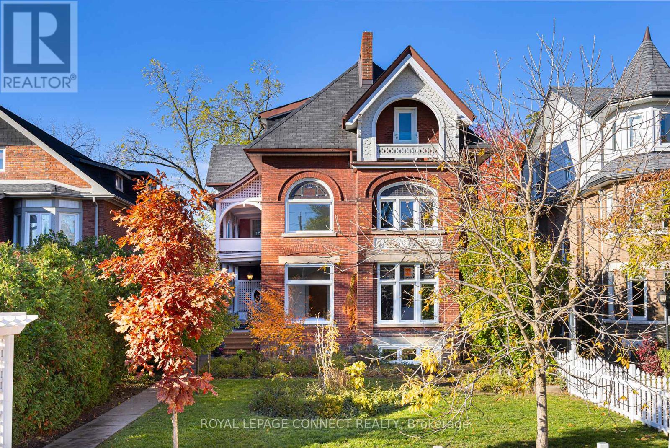Team Finora | Dan Kate and Jodie Finora | Niagara's Top Realtors | ReMax Niagara Realty Ltd.
Listings
40 Emerald Street N
Hamilton, Ontario
From the moment you step through the front door of 40 Emerald Street North, you're greeted by timeless elegance and modern comfort in perfect harmony. The spacious foyer welcomes you with a full closet, solid wood Victorian doors adorned with vintage hardware, and recently refinished original pine floors that flow throughout the home. High ceilings crowned with ornate medallions, lofty baseboards, and exposed brick create a warm, historic backdrop. The kitchen is a showpiece. Bright white cabinetry, stainless steel appliances, polished wood island, farmer's sink, herringbone backsplash, wainscoting, and a striking exposed brick wall blend beautifully with the home's century-old soul. Spacious principal rooms and tall windows fill the main level with light. Convenient powder room finishes the main floor. Wood stairs lead you up to three bedrooms, each with original doors, trim, hardware, and floors, along with a modern, sparkling bath. Everywhere you look, the best of old-world craftsmanship and thoughtful updates unite in style. The fully finished basement offers incredible flexibility. A private in-law suite, teenage retreat, or guest space featuring a living area that can double as a bedroom, a sleek 3-piece bath, kitchenette, and direct laundry access. Step outside to a fully fenced backyard, perfect for relaxing or entertaining, and a rare detached garage for parking or storage. Updates incl. all wiring and plumbing (2019), 50 year shingles on main roof (2020), all new windows and limestone sills (2019), furnace (2019), water heater (2020). All of this in a walkable downtown location, just steps to shops, restaurants, parks, and transit. 40 Emerald Street North delivers heritage charm, modern updates, and unbeatable convenience. It's a real gem in the heart of the city. (id:61215)
16 Summer Wind Lane
Brampton, Ontario
Welcome to this beautiful newly built 3-storey townhouse in a sought-after Northwest Brampton neighbourhood! Offering 4 spacious bedrooms and 4 baths, this bright home features an open-concept living and dining area with hardwood floors, a modern kitchen with stainless steel appliances, and a breakfast area overlooking the living space. Enjoy a private primary suite with a walk-in closet and ensuite bath, plus upper-level laundry for added convenience. Includes built-in garage and additional driveway parking. Close to schools, parks, shopping, and transit. Perfect for families looking for comfort and convenience in a modern setting. Available December 1st (id:61215)
411 - 1440 Main Street E
Milton, Ontario
Luxurious Top-Floor Corner Unit Penthouse with 10ft Ceilings in Prime Milton Location. Experience elevated living in this stunning, sun-filled penthouse situated in one of Milton's most sought-after communities. Thoughtfully designed spacious layout, 1148 Sqft. including 65 sq. ft. balcony, highlighted by soaring 10-foot ceilings, expansive windows, and a bright, open-concept layout that exudes modern sophistication. The primary suite serves as a private sanctuary, featuring a walk-in closet and a luxurious ensuite with bathtub. The spacious second bedroom is perfect for guests, family, or a home office, complemented by a nearby three-piece bathroom for added convenience. Enjoy the ease of one underground parking space with a locker located directly behind it, providing both accessibility and ample storage. Designed for contemporary lifestyles, this penthouse seamlessly blends comfort, style, and functionality all within close proximity to Milton's best amenities-Milton Go, Hospital, Parks, and Transit. Don't miss your opportunity to own this exceptional penthouse and experience luxury condo living at its finest! (id:61215)
63 Jerome Street
Toronto, Ontario
Live In A Beautiful Area On A Beautiful Street In North High Park. Updated Main Level 3 Bed With 1 (5pc) Bath Unit With Ensuite Laundry, So No Need To Share! Only A Few Minutes Walk To Keele Subway And Bus Stops. Stainless Steel Appliances, Soft-Close Cabinets, Gas Fireplace, Laminate Flooring Throughout, Pot Lights, Lots of Storage Space, Private Toilet Room with Door. Separate Furnace And A/C Unit Specific To the Unit For Complete Climate Control. No Elevators To Deal With, Just Walk In Your Own Separate Front Door From Your Exclusive Use Front Porch. 3 Bed Unit on Main Floor of Multiplex. Landlord Will Reimburse The Cost Of A Street Parking Permit For The Duration Of The Lease Term. (id:61215)
378 Old Bloomington Road
Aurora, Ontario
Tucked away amid a lush forest backdrop, this exquisite estate harmoniously blends modern sophistication with the timeless serenity of nature. A true private sanctuary, the expansive grounds offer endless possibilities for grand entertaining and relaxed family living. Sprawling lawns flow seamlessly into a resort-style outdoor oasis featuring a heated pool and lounge area, a cabana with a kitchenette, and a secluded courtyard for intimate gatherings. Inside, over 4,700 sq. ft. of above-grade living space (plus an additional 2,000+ sq. ft. below) unfolds in dramatic fashion-defined by soaring vaulted ceilings, bespoke finishes, and abundant natural light. The great room showcases a magnificent floor-to-ceiling stone fireplace beneath 11-foot ceilings, while the chef's kitchen impresses with marble countertops, 20-footceiling heights, and an expansive window wall overlooking the private rear grounds. A loft-style recreation area overlooks the kitchen and dining spaces, offering a perfect retreat for family leisure. The elegant primary suite features 13-foot ceilings, a cozy fireplace, a private sitting area, and a spa-inspired five-piece ensuite. Additional highlights include a separate guest or office suite with kitchenette and full bath, a finished lower level with a gym and games room, and an oversized workshop ideal for conversion to a studio, office, or garden house. This remarkable property delivers the tranquility of country living with the refinement of a luxury resort while been locationed in one of Aurora's most sought after neighbourhoods. (id:61215)
808 - 2545 Simcoe Street N
Oshawa, Ontario
One of the finest and most luxurious new residences in North Oshawa! This one-year-old, beautifully designed 2-bedroom, 2-bathroom suite offers over 800 sq. ft. of bright and modern living space with a rare east-facing exposure and a large private balcony - perfect for enjoying morning light and open views.The suite features an open-concept layout with a sleek modern kitchen, stainless steel appliances, quartz countertops, and floor-to-ceiling windows that fill the living, dining, and bedroom areas with natural light throughout the day. Every detail has been thoughtfully selected - from premium finishes to the efficient, no-wasted-space floor plan that makes city living both stylish and comfortable.Experience resort-style amenities that redefine convenience and comfort: an elegant lobby with 24-hour concierge, a fitness centre with weight and cardio rooms plus yoga studios, pet spa, party room, guest suite, business centre, and a stunning rooftop terrace garden with BBQ and lounge seating. Visitor parking also available for your guests.Located just minutes from Durham College and Ontario Tech University, steps to the new plaza with restaurants, salons, LCBO, and retail stores. Costco & Costco Gas Station are right next door! Quick access to Hwy 407, 412, and 401 makes commuting a breeze - ideal for end-users, investors, or parents seeking a smart option for their university student.A perfect blend of modern comfort, convenience, and investment value - this is urban living at its best in Northern Oshawa! (id:61215)
128 Harewood Avenue
Toronto, Ontario
Rare 40 x 125 Ft corner-lot in thriving Cliffcrest community walking distance of R.H. King Academy, other top-rated schools, and just minutes to the GO Station for easy commuting downtown. This renovated 3+1 bed, 2-bath home boasts a fully finished basement featuring a separate entrance and turnkey 1 bed & 1 bath suite with full kitchen, dedicated laundry ready to generate immediate rental income. Spacious main floor with bay windows, crown moulding, reno'd 4 pc bath (2024), upgraded kitchen with quartz countertops and a skylight plus a king-sized bedroom for accessibility & convenience. The mudroom opens to a private, tree lined backyard - ideal for entertaining, outdoor play area for the kids & pets. Upstairs features two generous bedrooms and a skylit laundry nook. Outside you'll find a 2storey detached garage (2015), with roughed in self-contained garden suite (equipped w/water, sewer hookup and electrical panel already in place) approximately 700 sq ft with a workshop adding serious bonus space, making it a dream come true for hobbyists, tradespeople, or anyone in need of a flexible work/storage area. Bluffers Park, the Marina, and waterfront parks & trails are just minutes away. This home truly offers the perfect blend of possibilities and convenience (id:61215)
2110 - 3300 Don Mills Road
Toronto, Ontario
Location! Steps To All Amenities *Bright & Spacious W/Balcony *Unobstructed View O/L Cn Tower. Move-In Condition. 2 Underground Parking Spots. Close To Seneca College, Shopping Mall, Schools, Hwy 401 & Dvp,T.T.C & Don Mills Subway! (id:61215)
105 Baltray Crescent
Toronto, Ontario
A Hidden Gem! Over 250K Spent In Upgrades! Bright & Spacious Semi Backsplit Aprx 1800sf of Timeless Elegance Living Space! Fully Renovated, 3+1 bedrooms, 2 Spa-Style Baths, and A Finished Lower Level, There's Room For Everyone To Live, Work, and Play. The Open-Concept Design Features a Chef-Inspired Kitchen With Quartz Counters, Stainless Steel Appliances, and a Spacious Island-Ideal For Family Gatherings and Entertaining. Enjoy a Lush Private Garden w/Mature Landscaping. The Front & Back Gardens Are Picture-Perfect - A True Retreat. One Owner For Over 60 Years, A Rare Opportunity To Find A Home That Truly Feels Like Home and Perfectly Set On A Quiet Crescent In The Prestigious Parkwoods-Donalda Community, Minutes From Highways, TTC, Parks, Schools, Shopping..., A Must See!!! (id:61215)
409 - 3009 Novar Road
Mississauga, Ontario
Be the first to live in this brand-new 1+1 condo (den can serve as a second bedroom or office) in the heart of Mississauga. This carpet-free,559 sq. ft. suite plus 78sq. ft. balcony features an open-concept layout with floor-to-ceiling windows, a modern kitchen with built-in cooktop,oven, microwave, dishwasher, quartz countertops, and soft-close cabinetry. The bright bedroom offers ample closet space, while the den with sliding doors provides flexibility for work or second bedroom. The elegant bathroom includes a quartz vanity, porcelain tile flooring, and a four-piece bath. In-suite laundry, 1 parking spot, and a locker on the same level add convenience.Enjoy south-facing views and access to premium amenities: 24-hour concierge, parcel room, pet wash, fitness centre, yoga studio, co-working lounge, conference room, rooftop terrace with outdoor bar, garden and BBQ area, and stylish social spaces including a party room and modern lobby.Located in the Hurontario & Dundas corridor, Arte Residences offers unbeatable connectivity - steps to Cooksville GO, Mississauga Transit,and within minutes of Hwy 401, 403, and the QEW. The upcoming Dundas BRT and Hurontario LRT will make commuting to Toronto and Brampton effortless. Close to Square One, Trillium Hospital, parks, shops, restaurants, and groceries. Students benefit from a 15-20 minute direct bus to U of T Mississauga and Sheridan College.A perfect blend of modern design, comfort, and convenience-be the first to call this stunning suite home. (id:61215)
1113 - 3009 Novar Road
Mississauga, Ontario
Be the first to live in this brand-new 1+1 condo (den can serve as a second bedroom or office) in the heart of Mississauga. This carpet-free,557 sq. ft. suite plus 53sq. ft. balcony features an open-concept layout with floor-to-ceiling windows, a modern kitchen with built-in cooktop, oven, microwave, dishwasher, quartz countertops, and soft-close cabinetry. The bright bedroom offers ample closet space, while the den with sliding doors provides flexibility for work or second bedroom. The elegant bathroom includes a quartz vanity, porcelain tile flooring, and a four-piece bath. In-suite laundry, 1 parking spot, and a locker for added convenience. Enjoy clear west-facing views and access to premium amenities: 24-hour concierge, parcel room, pet wash, fitness centre, yoga studio, co-working lounge, conference room, rooftop terrace with outdoor bar, garden and BBQ area, and stylish social spaces including a party room and modern lobby. Located in the Hurontario & Dundas corridor, Arte Residences offers unbeatable connectivity - steps to Cooksville GO, Mississauga Transit, and within minutes of Hwy 401, 403, and the QEW. The upcoming Dundas BRT and Hurontario LRT will make commuting to Toronto and Brampton effortless. Close to Square One, Trillium Hospital, parks, shops, restaurants, and groceries. Students benefit from a 15-20 minute direct bus to U of T Mississauga and Sheridan College. A perfect blend of modern design, comfort, and convenience-be the first to call this stunning suite home. (id:61215)
178 High Park Avenue
Toronto, Ontario
Want to own a piece of Toronto history? This High Park Avenue Masterpiece is your once-in-a-lifetime opportunity. Spectacular, meticulously renovated/restored late 1800s Queen Anne Victorian mansion on an oversized 55 x 200-foot lot with nearly 6500 sqft of finished space! This magnificent High Park home has been divided into six separate luxury suites, each having been thoughtfully and expertly designed. This stately property is perfect for investors, multi-family living, or both. The main-level owner's suite spans over 1,600 square feet and is straight out of a magazine with four family-sized bedrooms, a designer kitchen with wood-finished cabinetry, quartzite countertops, and high-end appliances. The above-grade units feature a medley of exceptional features including soaring ceiling heights, herringbone hardwood floors, Parisian-inspired wall panels, stunning crown mouldings, a striking winding staircase adorned with William Morris wallpaper, arches, and three exquisite period fireplaces mantels and inserts. The basement features two lofty units with high ceilings, above-grade windows, and gorgeous exposed flagstone walls. A massive 4-car garage and huge front and rear gardens boasting ample parking and outdoor space. This location is unmatched with High Park Station on TTC Line 2 and Toronto's most famous park and this street's namesake High Park both only one block away. Not to mention countless restaurants, bars, & shops along Bloor St. W. & in the nearby Junction within walking distance. Your opportunity to acquire this four bedroom owner's suite with 5 fully-rented apartments and AAA tenants. Current rents including owner's suite at a projected $240k gross annually. Property currently being sold at a 4% cap rate. Speak to listing Brokers re: income and expenses, survey and laneway house report. Impressive upside development opportunity. Must see to appreciate! Truly a RARE OFFERING! (id:61215)

