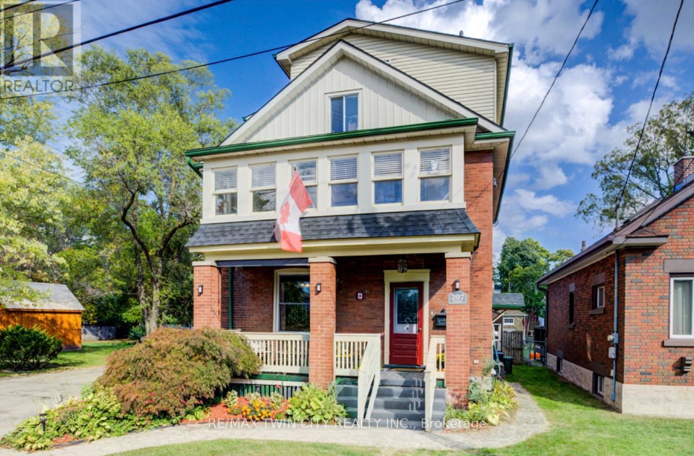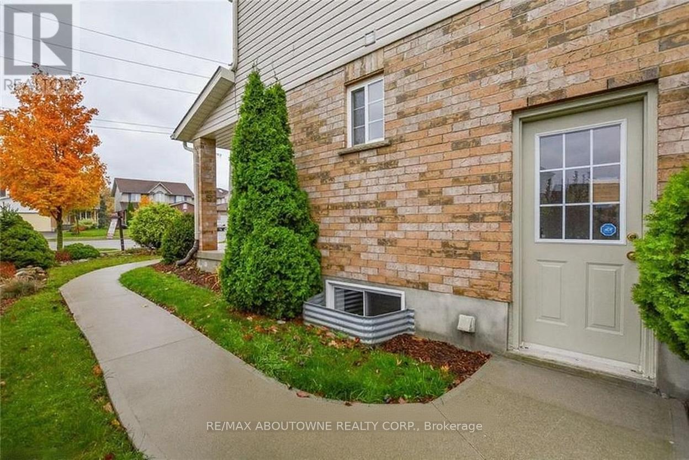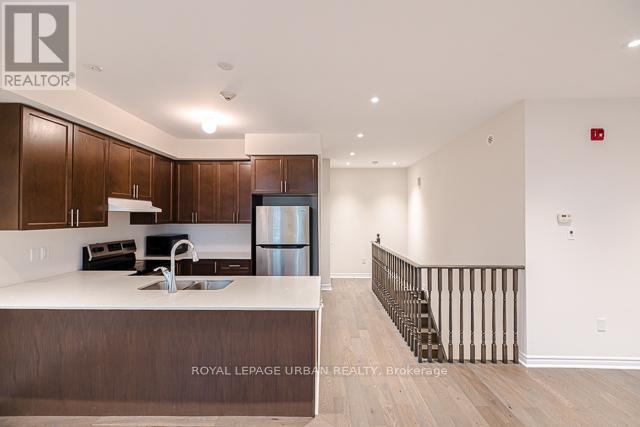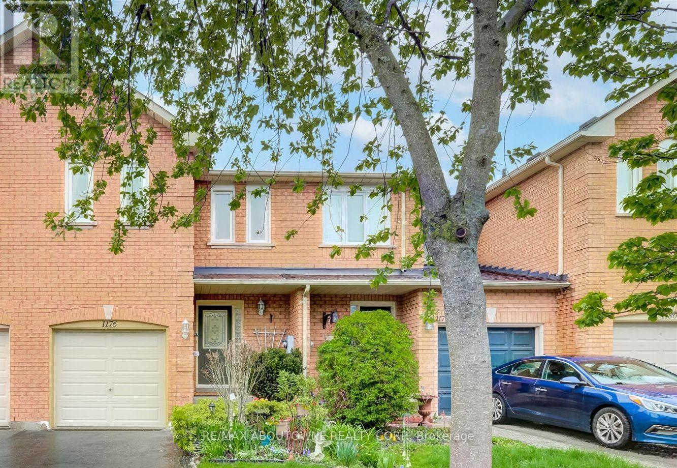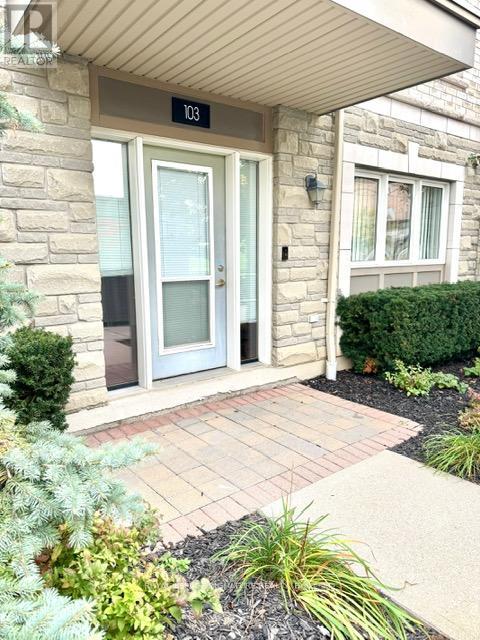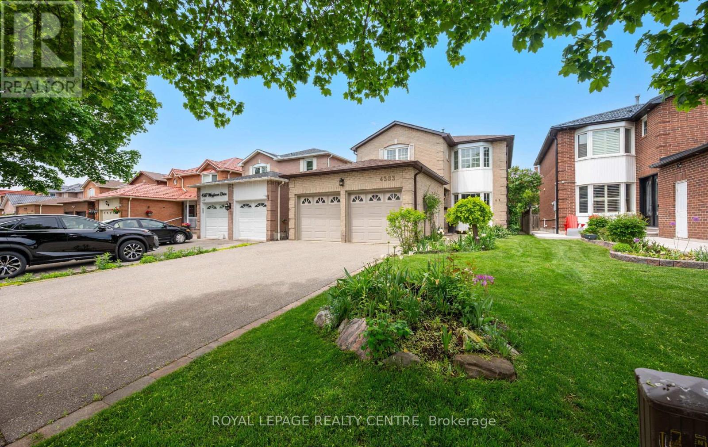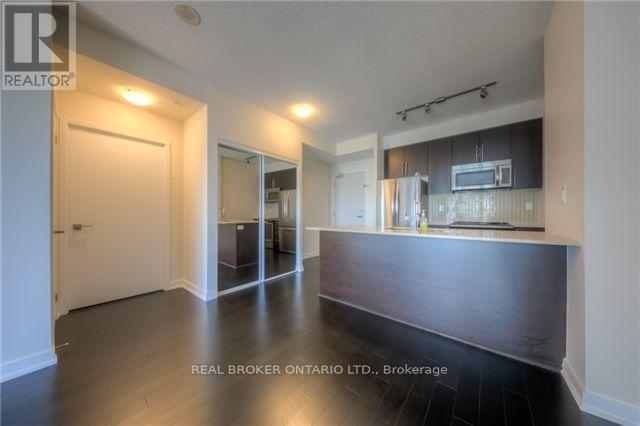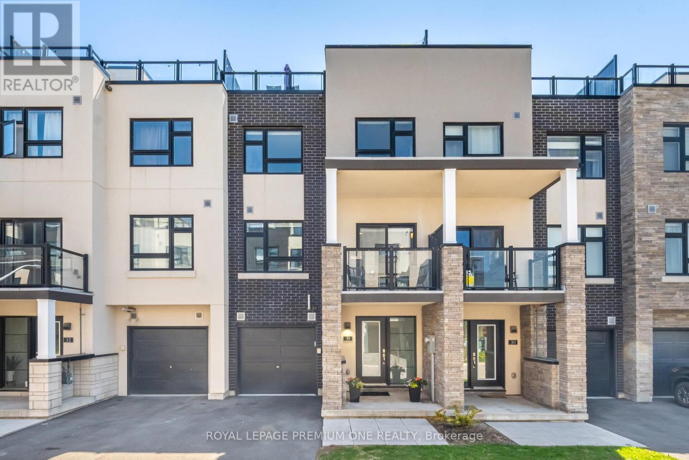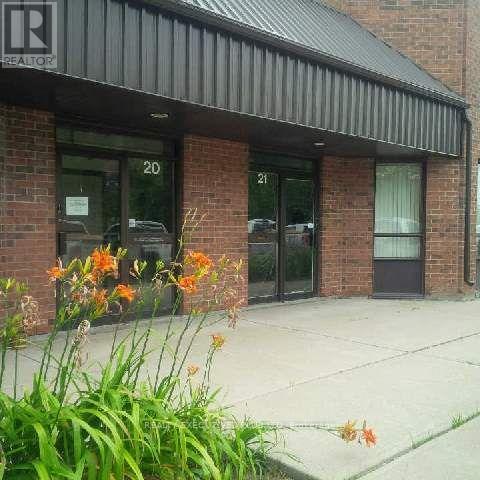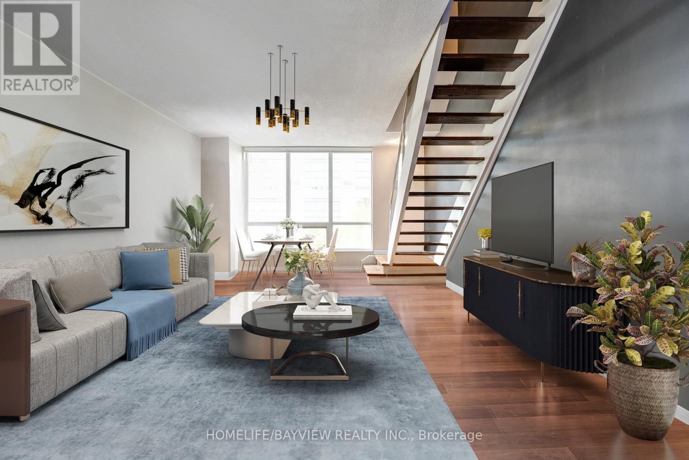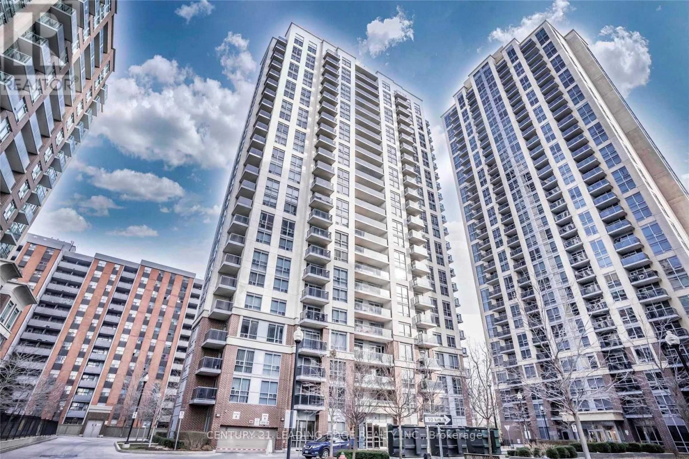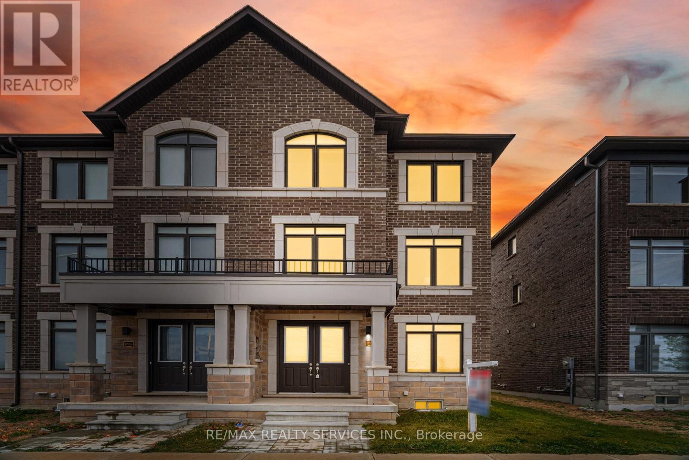Team Finora | Dan Kate and Jodie Finora | Niagara's Top Realtors | ReMax Niagara Realty Ltd.
Listings
207 Hedley Street
Cambridge, Ontario
Welcome to 207 Hedley Street - a lovingly maintained century home brimming with character, warmth, and timeless appeal. Nestled on apeaceful, tree-lined street in one of Preston's most sought-after neighbourhoods, this residence beautifully balances historic charm with modern-day comfort. Step inside to discover high ceilings, solid wood doors, and elegant pocket doors that speak to the home's craftsmanship andheritage. The spacious dining room flows seamlessly into a bright living area, where sliding doors open to a two-tier deck and a fully fencedbackyard - perfect for entertaining, relaxing, or letting pets play freely. The renovated kitchen offers rich dark maple cabinetry, Coriancountertops, tile flooring, and a gas stove, with space to add a centre island if desired. A convenient main-floor powder room (with potential forlaundry) adds everyday practicality. Upstairs, two inviting bedrooms and a five-piece bath await - complete with a jetted tub and separateshower. One bedroom features a charming window seat, while the other opens to an enclosed porch, ideal for your morning coffee or a quietreading nook. A small den or office leads to the top-floor primary suite - a spacious retreat with room for a king-sized bed, sitting area, anddesk or vanity space. The suite also offers a generous walk-in closet and a relaxing ensuite with a soaker tub and separate shower. This soliddouble-brick home has been carefully updated for peace of mind, with newer mechanicals including furnace, A/C, and roof (2019), plus copperwiring, modern plumbing, and updated windows for added efficiency. Perfectly situated minutes from Riverside Park, the Mill Run Trail, and just five minutes to Highway 401 - this is where charm, comfort, and convenience come together. (id:61215)
7 Clairfields Drive W
Guelph, Ontario
Available December 1st! Bright and spacious one bedroom legal basement apartment with separate entrance and one parking, located in Guelph's highly sought-after south end. Enjoy unbeatable convenience-just steps from schools, bus stops, supermarkets, restaurants, and a movie theatre, with quick access to Highway 401 for easy commuting. Well-maintained and situated in a quiet, family-friendly neighborhood. Book your showing today. (id:61215)
5 - 62 Preston Meadow Avenue N
Mississauga, Ontario
Experience modern urban living in a stylish, beautifully upgraded Mississauga townhome. Featuring 9-foot ceilings and a bright, open-concept layout create an inviting space designed for both comfort and functionality. The gourmet kitchen features quartz countertops, a large center island, a new kitchen faucet, and flows seamlessly onto one of two walkout balconies-perfect for morning coffee or unwinding after a long day.This home has been thoughtfully enhanced with engineered hardwood throughout (no carpet), full-size laundry appliances, and over $20,000 in builder upgrades. With a smart layout, private parking, and modern finishes, this townhome offers exceptional value. Perfectly situated in the heart of the city with effortless access to Square One, plazas, banks, shops, restaurants, parks, and major highways-an outstanding home in a truly great location. (id:61215)
1176 Treetop Terrace
Oakville, Ontario
Fantastic opportunity to move in to ultra prestigious, family friendly West Oak Trails! Spotless, meticulously maintained and updated home! Steps away from excellent schools, extensive trails and parkland. Everything you want and need in a family home. Massive Primary bedroom features a 4 piece ensuite and huge walk in closet with build ins. Ultra spacious layout features a total of 3 bedrooms and 3 bathrooms. Large eat in kitchen. Walk out to deck and lovely perennial gardens. Tons of extra family space with fully finished basement. Built in garage for parking and extra storage. Located in a top-rated school district! (West Oak JK-8, Garth Webb 9-12, Forest Trail 2-8 for French Immersion & St. Teresa of Calcutta Catholic Elementary), Extensive parkland, trails/green spaces, and recreational facilities steps away. (Sixteen Mile Creek, Glen Oak Creek, Sixteen Hollow Park and Old Oak Park) Minutes from great shopping, GO Train, Library and Glen Abbey Recreation Center. A wonderful home ideally situated--make it your own! Tenant Pays all the utilities.The home has been updated over the years with newer windows, a modern furnace, roof, garage door and opener, plus a one-year-old dishwasher-ensuring a comfortable and worry-free stay. (id:61215)
103 - 5100 Winston Churchill Boulevard
Mississauga, Ontario
Welcome to 5100 Winston Churchill Blvd, a rare 2-bedroom, 2-bathroom ground-floor corner condo offering 4 private entrances and a huge patio that truly sets it apart. This bright, open-concept suite features a stylish kitchen with stainless steel appliances, breakfast bar, and generous living space ideal for both entertaining and everyday comfort. The spacious primary bedroom includes a private ensuite, while the second bedroom is perfect for guests or a home office. Includes 1 underground parking space and 1 locker. Conveniently located near Erin Mills Town Centre, top-rated schools, parks, restaurants, and major highways. A fantastic opportunity for end users or investors seeking a home that blends convenience, privacy, and strong rental potential. (id:61215)
4383 Mayflower Drive
Mississauga, Ontario
This Lovingly Maintained Home Is Located In The Heart Of Mississauga, Just Minutes From Public Transit, Square One Shopping Centre, And Highway 403. Schools Are Within Walking Distance. Situated In A Quiet Neighborhood, This Move-In-Ready Property Offers A Bright And Very Spacious Layout With 3 Bedrooms. The Primary Ensuite Was Renovated In 2024 And Features A Floating Tub, A Double Standalone Shower, And High-End Finishes With A Luxurious Spa-Like Feel. The Renovated Eat-In Kitchen Includes A Gas Stove, Granite Countertops, And Custom Wood Cabinetry, With A Walk-Out From The Breakfast Area To A Private, Fenced-In Yard. Main Floor Laundry Features Built-In Cabinets And Countertops With A Window. The Living Room Boasts A Bay Window And Double French Doors. A Cozy Family Room With A Wood-Burning Fireplace Is Nestled In The Corner. The Home Includes A Double Car Garage, Double Private Driveway With No Sidewalks, A Total Of 6 Parking Spaces. (id:61215)
1604 - 4011 Brickstone Mews
Mississauga, Ontario
Fully upgraded and well maintained 1 bedroom suite with parking and locker in the heart of Mississauga's City Centre. Enjoy one of the building's most functional layouts, featuring an open-concept living space, bright floor-to-ceiling windows, a gourmet kitchen with premium finishes and a spa-inspired bath. Step out to a large private balcony with peaceful green views - perfect for your morning coffee. Close to Square One, Sheridan College, UTM, grocery stores, transit, and with easy access to Highways 403, 401, and QEW, commuting is a breeze. Residents enjoy 5-star amenities including a fitness centre, indoor pool, party room, rooftop garden, and 24-hour concierge. A stylish, move-in-ready home offering the perfect balance of comfort, convenience, and lifestyle. (id:61215)
31 - 1121 Cooke Boulevard
Burlington, Ontario
Gorgeous 3 story townhome with rooftop terrace! Walkable access to Aldershot GO, very close proximity to the QEW, 403, + 407. A commuter's dream! Tastefully decorated and immaculately maintained. This home features 2 bedrooms, 3 bathrooms, 9 ft ceilings, single car garage plus private driveway for 1 more car. The ground floor features a spacious foyer with direct access to garage and basement. The floorplan offers open concept kitchen with center island, SS appliances, quartz counters, combined with living and dining rooms which features wall to wall windows offering plenty of natural light, wide-plank flooring, electric fireplace and sliding door access to the balcony. On the third floor you will find the primary bedroom complete with a 4pc ensuite and walk in closet. A second bedroom with double closet has access to their own 4pc bathroom which includes the stacked washer/dryer. The 4th level brings you to a huge, oversized rooftop terrace where you can enjoy BBQs, dine al fresco and lounge while enjoying the sunset. A short 10-minute drive will bring you to downtown Burlington where you can enjoy long walks along the boardwalk, shopping, markets, entertainment and many delicious restaurants. Your dream home awaits! (id:61215)
21 - 8560 Torbram Road
Brampton, Ontario
Ideal Location At Torbram/Steeles. Minutes From Highways. Close To Airport. The Unit Is Zoned For Many Uses. 18Ft Clear Height. Clean, Well Maintained Complex. 2nd Floor Mezzanine. (id:61215)
315 - 185 Legion Road N
Toronto, Ontario
Welcome to The Tides! This rarely available two level loft feels like living in a townhouse! Two premium parking spots (not tandem!) and locker on the same floor create unique convenience unusual in condo living as no elevator is required. Renovated kitchen and washrooms, new blinds, hardwood throughout. A very functional layout with living, dining and entertainment on main level, and private quarters on upper level. Huge w/in closet (previously a den converted by builder), walkout to balcony and ensuite complete the principle bedroom haven. Laundry on upper floor. Guest suites on same floor as unit! All-inclusive maintenance fees. Incredible amenities including outdoor pool with sundeck and track, gym, yoga and cycling studio, sauna, squash court, business center, billiards, library, theatre, party room, and more! Experience resort-like, luxury living at The Tides condos! Walking Distance To Lake, TTC, Grocery Stores, Mimico Village, Biking & Walking Trails Along The Waterfront. Direct Bus (or walk) To Mimico Go, Short Drive Downtown, 2 Min Drive To Gardiner Expressway. Some photos have been virtually staged. (id:61215)
505 - 5 Michael Power Place
Toronto, Ontario
Excellent location! This 1Br condo is located at a very convenient location , close to 2 subway stations at a walking distance. Close to all amenities, grocery stores , shopping , schools , parks. (id:61215)
12208 Mclaughlin Road
Caledon, Ontario
//Rare To Find 6 Cars Parking// Double Car Garage 1924 Sq Feet Fully Freehold Town-House In Newer Caledon Sub-Division! Immaculate 3 Bedrooms & 4 Washrooms Luxury End Town House! Open Concept Layout & Filled With Natural Light! Main Floor Laundry & Bonus 2 Pcs Washrooms! Separate Living, Dining - Walkout To Huge Balcony! Modern Style Kitchen With Quartz Counter & S/S Appliances!! **Stone & Brick Elevation** Master Bedroom Comes With Walk-In Closet & 4 Pcs Ensuite!! 3 Good Size Bedrooms!! Laundry Is Conveniently Located In Main Floor. ** No Sidewalk For Extra Parking ** 6 Cars Parking Including Double Garage! Must View House! Shows 10/10* (id:61215)

