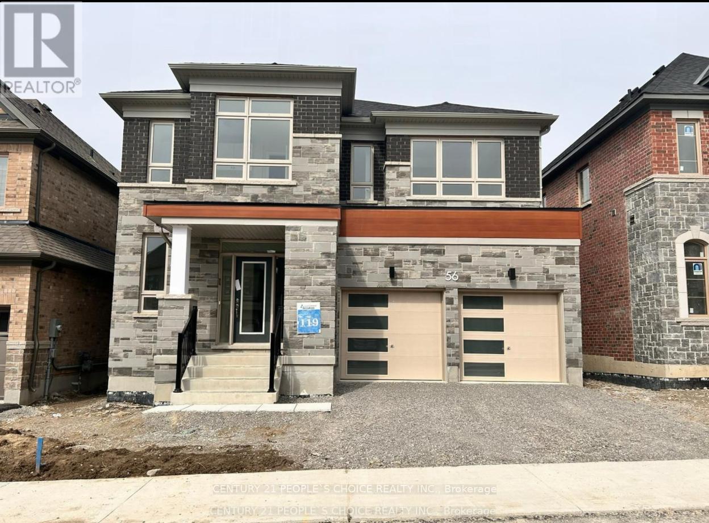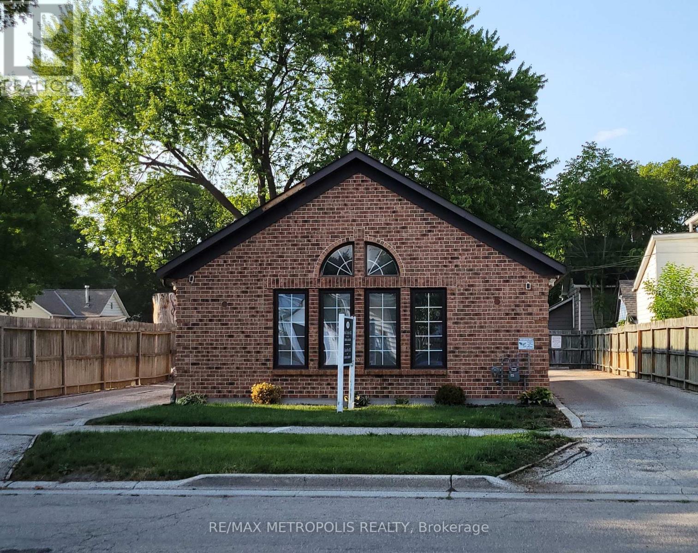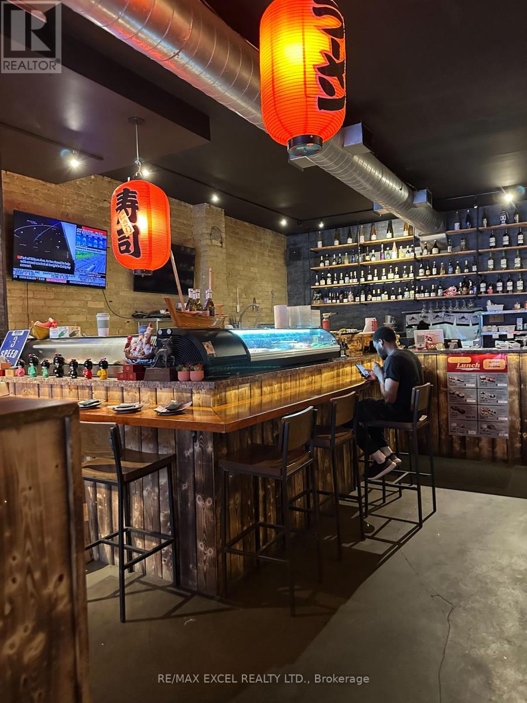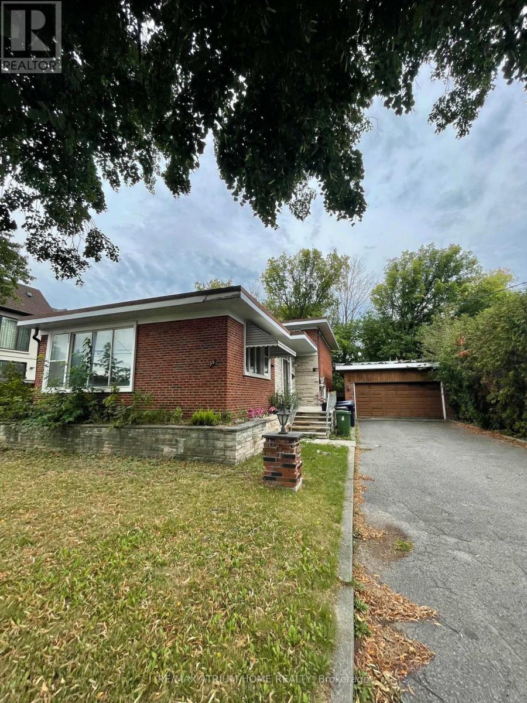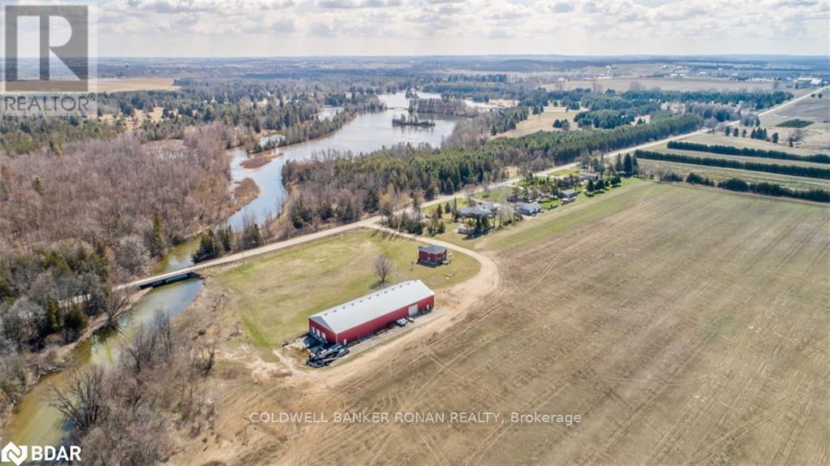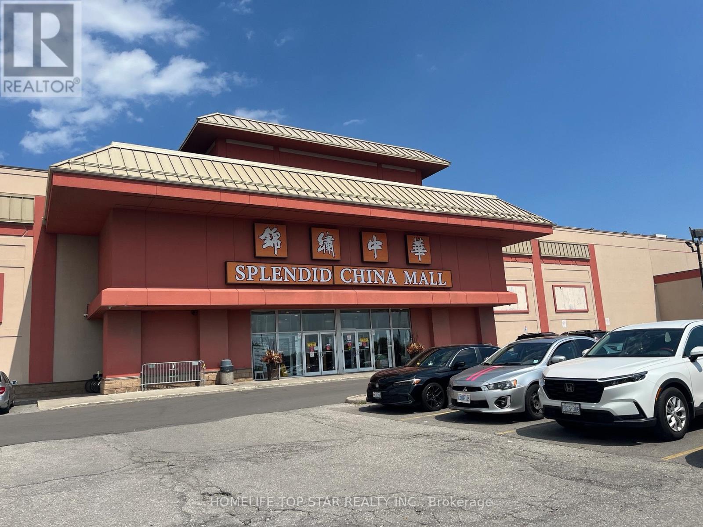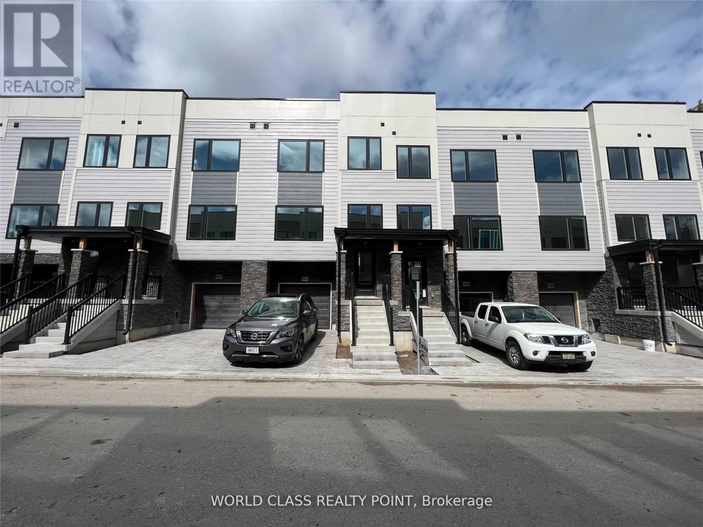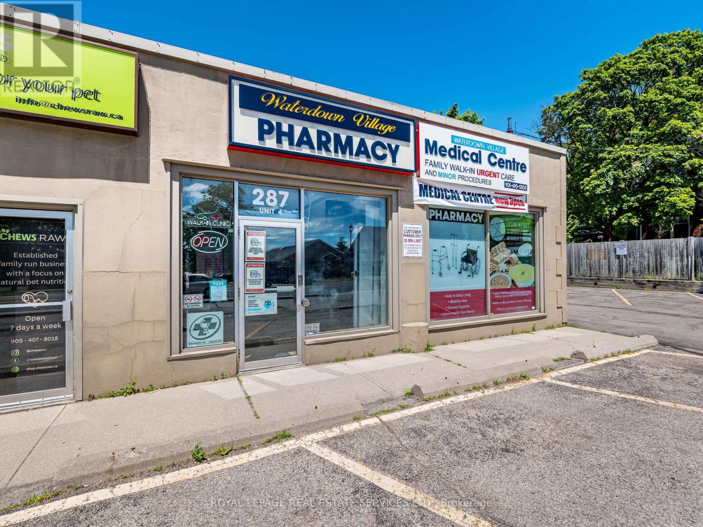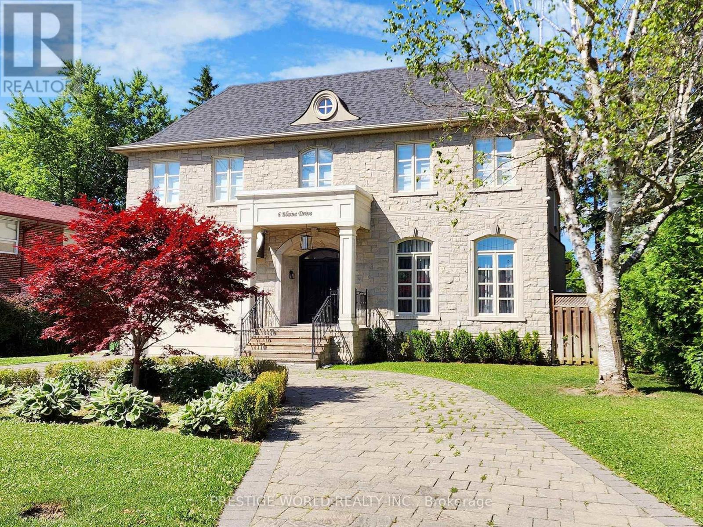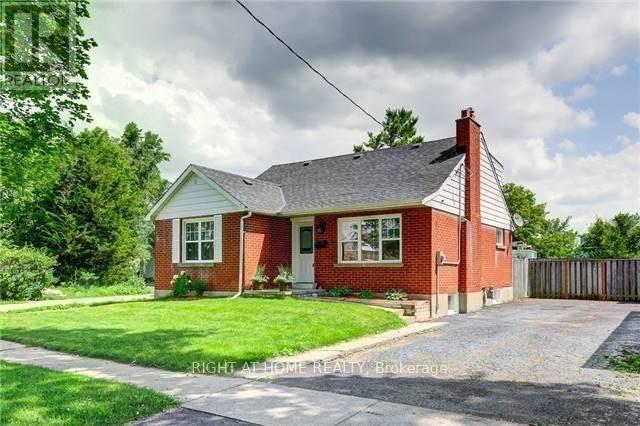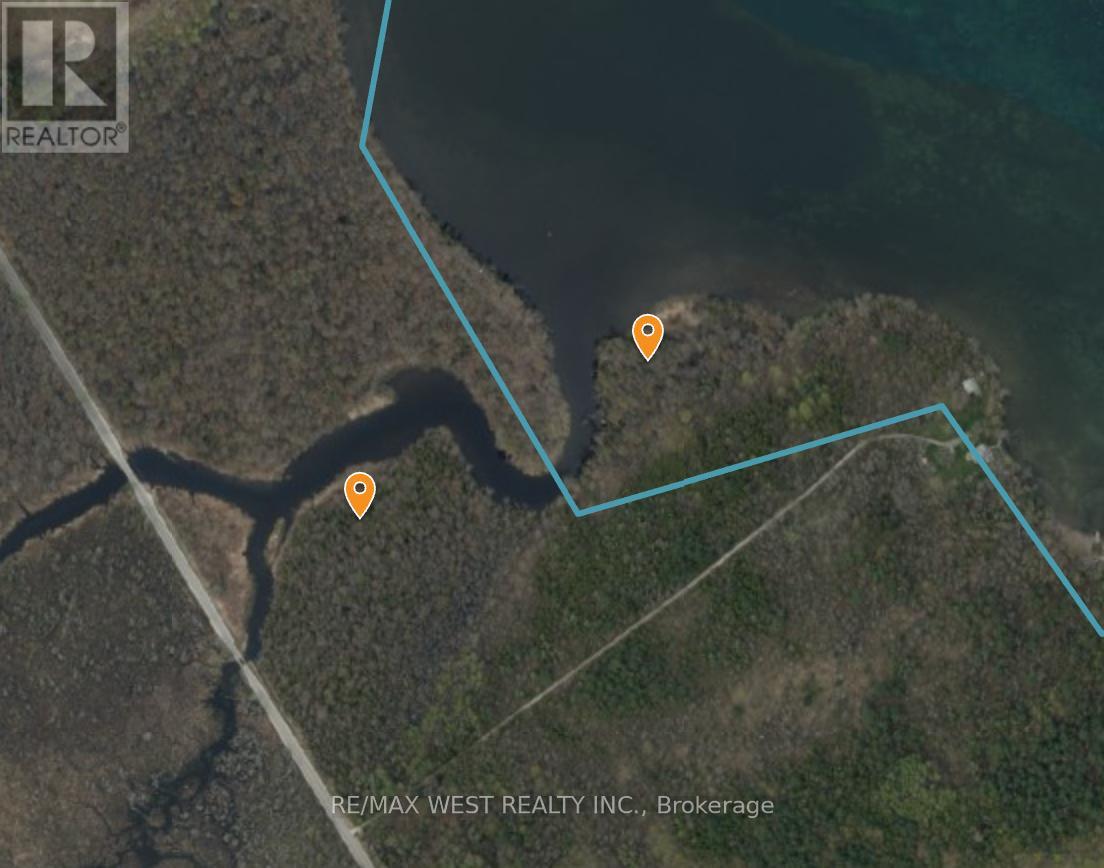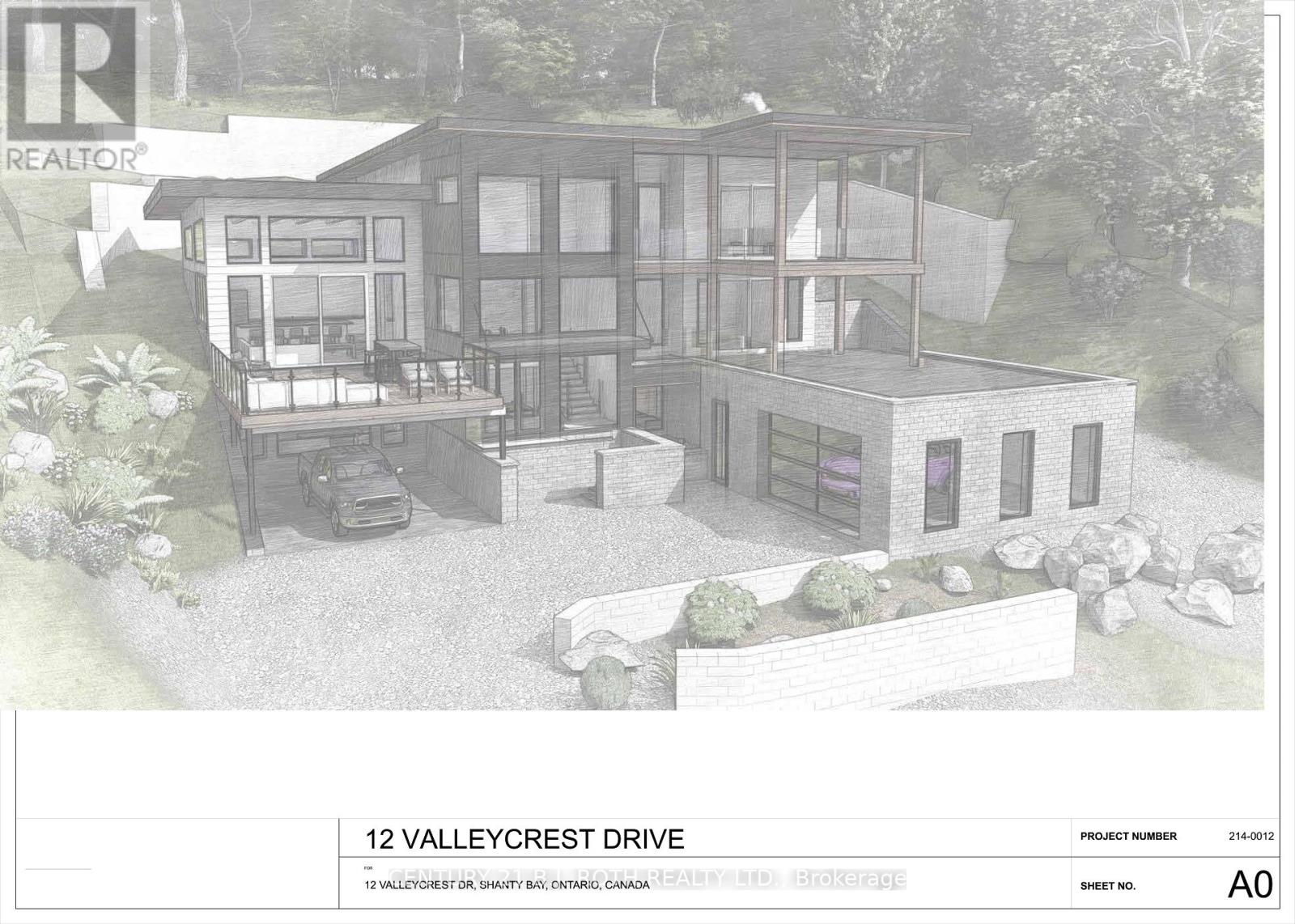Team Finora | Dan Kate and Jodie Finora | Niagara's Top Realtors | ReMax Niagara Realty Ltd.
Listings
56 Plank Road
Bradford West Gwillimbury, Ontario
WOW!!! 2023 Built, Fully Upgraded House in the Heart Of Bondhead, Features 4 Spacious Bedrooms With 3 Full Bath on Second floor Connecting to all Rooms, High grade Hardwood Floors on Both Floors , Main Floor Boost Foyer and Large Living and Dining , Followed by Den/Office, And Charming Family room with Fireplace and Upgraded Kitchen With High End S/S Appliances and Upgraded Quartz Counter and Upgraded Porcelain Tiles, Walk out to Patio Deck with Beautiful View Of Pond, It Comes With Fully Walkout Finished Basement by Builder, Laminate Floors , Comes With One Full Bath, Large Windows And Open Area Rec Room for Precious Family Time and Possibility of Basement Apartment or In Law Suite, Double Car Garage and Much More, SHOWS 10+++++ (id:61215)
140 Cameron Street
Sarnia, Ontario
INCREDIBLE OPPORTUNITY TO LEASE A PRISTINE APPROX. 2,400 SQFT OF FINISHED SPACE. 1 STOREY COMMERCIAL MEDICAL BUILDING, WITH CLOSE PROXIMITY TO BLUEWATER HEALTH HOSPITAL. ON SIDE PAVED PARKING IN BACK OF BUILDING WITH 2-SEPERATE GRADE ENTRANCES. LOOKING FOR LONG TERM TENANTS. WAITING ROOM, 2 MAIN OFFICES HAVE VAULTED CEILINGS WITH LARGE SKYLIGHT BRINGS IN NATURAL SUNLIGHT, WITH LARGE RECEPTION AREA & TREATMENT ROOMS WELL APPOINTED WITH 2 - 2PC BATHROOMS. HANDICAP ACCESSIBLE MAKING PATIENT'S ACCESSIBILITY VERY FUNCTIONAL. SECURITY SYSTEM, FIBRE OPTIC, CAN BE USED FOR DENTAL AND OTHER CLINICS. (TMI INCLUDED) 3500 BASE RENT + UTILITIES+ HST. (id:61215)
896 Queen Street E
Toronto, Ontario
This clean, modern, and functional Japanese sushi restaurant is located on Queen Street East7-year renewal option available.approximately 8 to 9 feet high. The restaurant has a transferable LLBO (Liquor License) with avariety of restaurant concepts.area, and one parking spot is available behind the building. This space is well-suited for ain Toronto. It features an excellent layout with an open kitchen, bar, and an exhaust hood capacity of 50 guests indoors and 20 on the patio. A full basement includes a preparation area, and one parking spot is available behind the building. This space is well-suited for a variety of restaurant concepts. Rent is $9,915/month, including TMI and water. The current lease has 3 years remaining, with a 7-year renewal option available (id:61215)
75 Stormont Avenue
Toronto, Ontario
Incredible Opportunity! Oversized 56' X 117' Lot On This Extremely High Demand Street. Live In, Renovate, Or Build Your Own Dream House! Surrounded By Multi-Million Dollar Homes! Family Friendly Area In Close Proximity To Excellent Public And Private Schools! Steps Away From Dining, Patios, Cafes, Shops, Groceries And So Much More! Potential Severance.Buyer must assume the tenant. (id:61215)
5300 Concession 6 Road
Adjala-Tosorontio, Ontario
297 Acres Of Prime Farm Land, Featuring 250 Acres Workable Land. 200 Acres Is Tile Drained, Has Underground Pipes For 2 Pivot Irrigation Systems, Access To 3 Road Frontages. Fully Insulated 60 X 165 Ft Barn With Ventilation System For Storing Vegetables/Potatoes. Excellent Soil For All Crops Or Sod. Also Features 4 Bedroom Home With 1 Bedroom Basement In-Law Suite, Built In 1997. (id:61215)
2d3 & 2d6 - 4675 Steeles Avenue E
Toronto, Ontario
Excellent Investment/Business opportunity in a upscale Mall. One of the most desirable intersection (Kennedy & Steeles).Prime Location on the 2 nd floor next to the cafeteria. 2 side by side units.one corner unit with great exposure. Good for first time business starter, good for office, service or retail use. (id:61215)
1490 Purchase Place
Innisfil, Ontario
Gorgeous Luxury 3 Year Old 3 Bed 3 Bath Townhouse with Finished Walk-out Basement with Direct Access To Garage and Two Parking with Tons of Upgrades. Bright and Spacious with Functional Open Concept Layout. Modern Kitchen with Quartz Countertop, Stainless Steel Appliances, Over-sized Island, and Backsplash ideal for entertaining. High Ceilings and Large Windows on Main Floor. Larger windows allowing for plenty of natural light and beautiful views. Exceptional Primary Bedroom with a walk-in closet and Ensuite Bathroom. Rough-in for Potential Bathroom in the Basement. The perfect balance of nature and sophistication. Lefroy (just minutes from Innisfil) is an incredible community with parks, access to the waterfront, great schools, close to the GO Train, highways and trails. (id:61215)
4 - 287 Dundas Street E
Hamilton, Ontario
Rare Opportunity To Own A Well-Established And Fully Equipped Pharmacy And Medical Clinic Located In A High Traffic Area of Downtown Waterdown. Professionally Designed 2080 SQFT Features Pharmacy And Medical Clinic. The Pharmacy Section Consist of Pharmacy, Compound Section, Ideal Protein For Diet Program Section, Consultation Room, Storeroom, Staff Room & Staff Washroom. The Medical Clinic Consist Of Reception Area, Three Examination Rooms, Doctor Office (Can be used as 4th Examination Room), Storeroom And Two Washrooms. The Waiting Area Is Shared Between The Pharmacy And The Clinic. Lease 3+5 Years. Lots Of Parking. Financial Statement And Lease Agreement Will Be Provided Upon Accepted Conditional Offer. (id:61215)
6 Blaine Drive
Toronto, Ontario
Welcome to 6 Blaine Drive, a stunning two-story detached home that exudes elegance and sophistication in every corner. breathtaking mansion nestled in one of the most prestigious neighborhoods around.From the moment you step through the grand entrance, you are greeted by an ambiance of luxury and warmth. The central skylight bathes the foyer in natural light, creating a welcoming glow that cascades across the exquisite finishes and meticulous attention to detail that Memar Design has so flawlessly executed.This gorgeous custom-built home boasts five spacious bedrooms and six well-appointed baths, each designed to offer the ultimate in comfort and style. The master suite is a true sanctuary, with its opulent en-suite bath and a walk-in closet that promises to pamper and impress.The heart of the home is the chef's kitchen, a masterpiece of design featuring top-of-the-line appliances, sleek countertops, and custom cabinetry. It's a space that invites culinary exploration and is perfect for both casual family meals and grand-scale entertaining.The living areas resonate with family charm, offering a seamless blend of formal elegance and cozy comfort. Whether you're hosting a sophisticated soiree or enjoying a quiet evening by the fireplace, this home adapts to every occasion with grace and ease.Step outside to the beautifully landscaped grounds, where you can indulge in the tranquility of your private oasis or entertain guests in style. The outdoor space is as meticulously crafted as the interior, providing a serene retreat from the hustle and bustle of daily life.At 6 Blaine Drive, every detail has been considered to create a living experience that is truly second to none. This is more than just a home; it's a statement of luxury living, a place where every day feels like a getaway to your own personal paradise.I invite you to experience the grandeur and charm of this magnificent property. (id:61215)
19 Burk Street
Oshawa, Ontario
A charming Brick Beauty in the heart of Vanier! Beautifully maintained detached 2-storey home in one of Oshawa's most convenient and family-friendly neighbourhoods. This home blends character , comfort and function effortlessly. Location, Location! just minutes from schools, parks, shops and transit. Quick access to highway 401 and Downtown Oshawa adds unbeatable convenience. Perfect for first time home owners and investors! (id:61215)
265-285 Woodland Drive
Oro-Medonte, Ontario
Recreational Use Only Waterfront Property. Great for Land Banking or Hunting/Fishing Camp. 17.5 Acres Total. Multiple Parcels. EP Land With Stream Running Through To Lake Simcoe. No Road Access. Walk Land At Your Own Risk. (id:61215)
12 Valleycrest Drive
Oro-Medonte, Ontario
Half-Acre Estate Lot in Horseshoe Highlands! Seize the opportunity to build your dream home on this cleared and rough-graded half-acre estate lot, located on a quiet cul-de-sac in the prestigious Horseshoe Highlands. This is one of the final chances to build in this exclusive enclave of custom homes, offering a private setting with breathtaking panoramic views over Horseshoe Valley. The reverse-grade lot is ideal for a custom design featuring a walkout basement, maximizing both space and scenery. Included are sections of architectural drawings for a proposed 4,200 sq. ft. custom home with a walkout basement, showcasing the full potential of this exceptional property. All amenities are available at the lot line. (id:61215)

