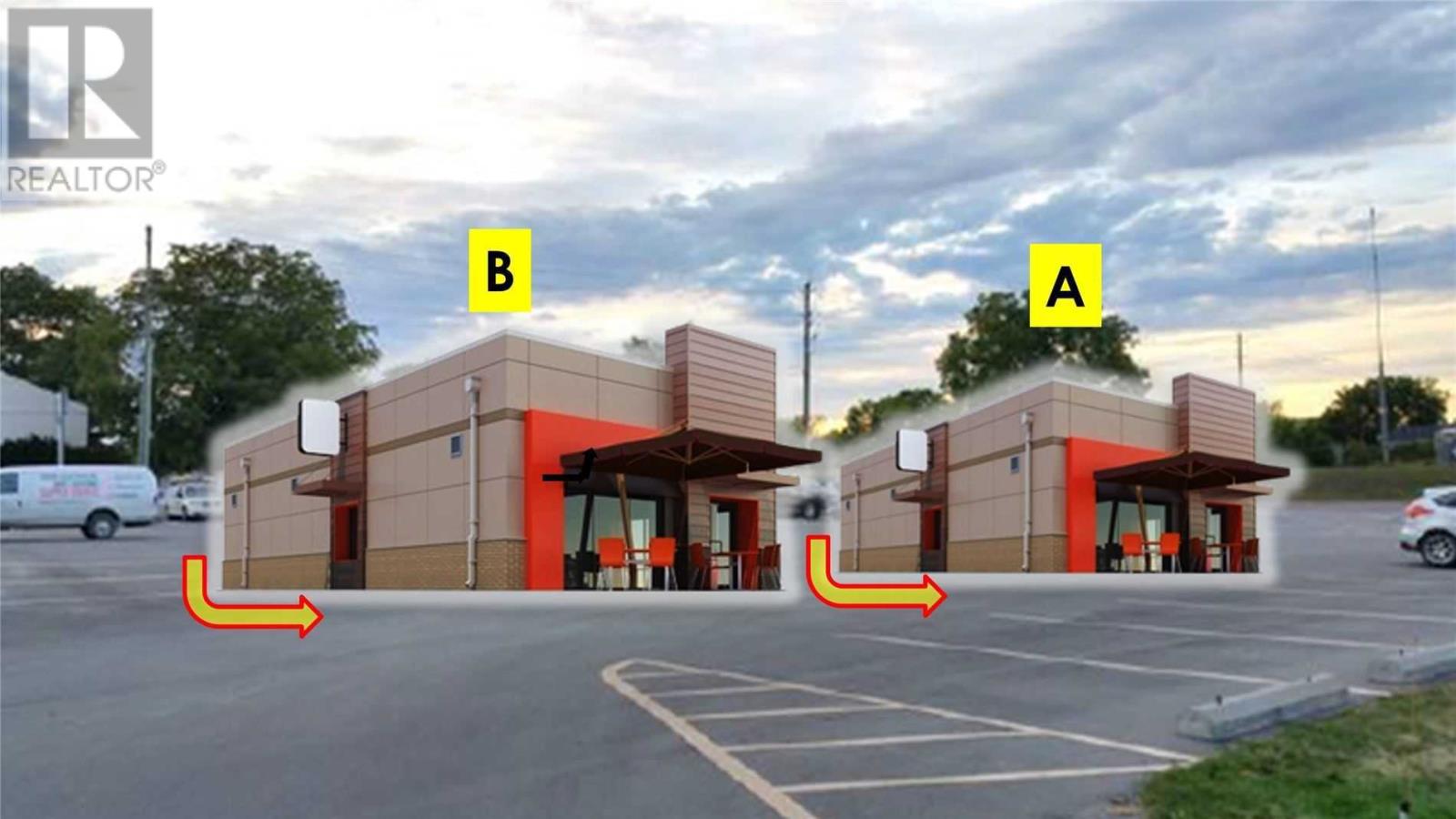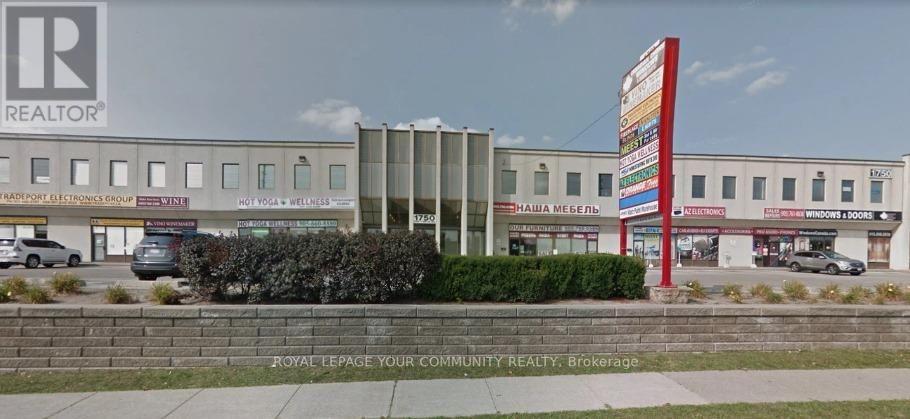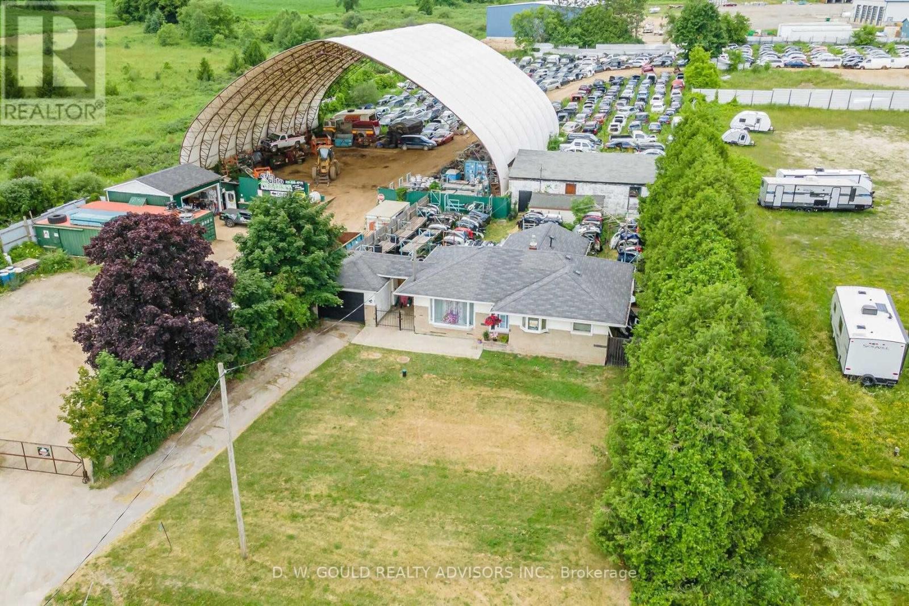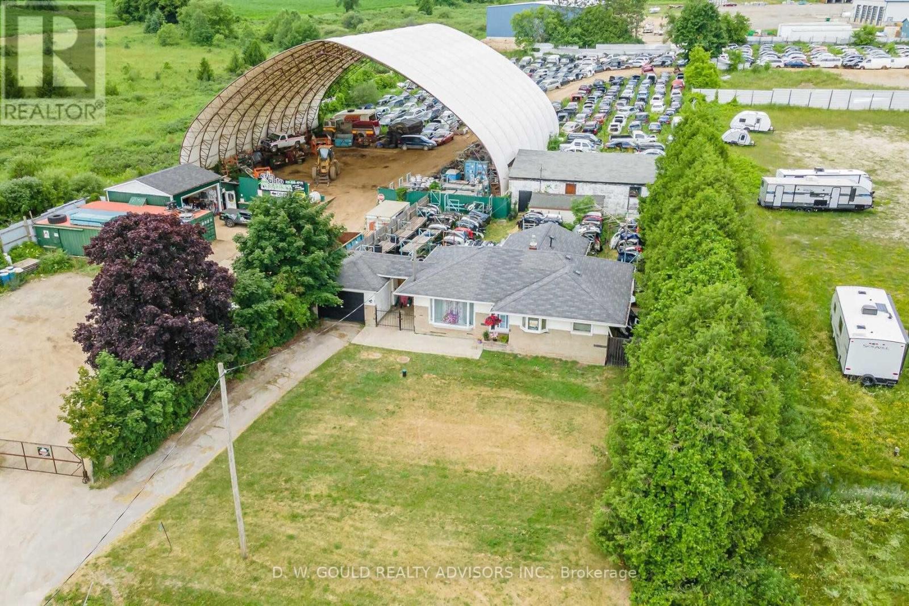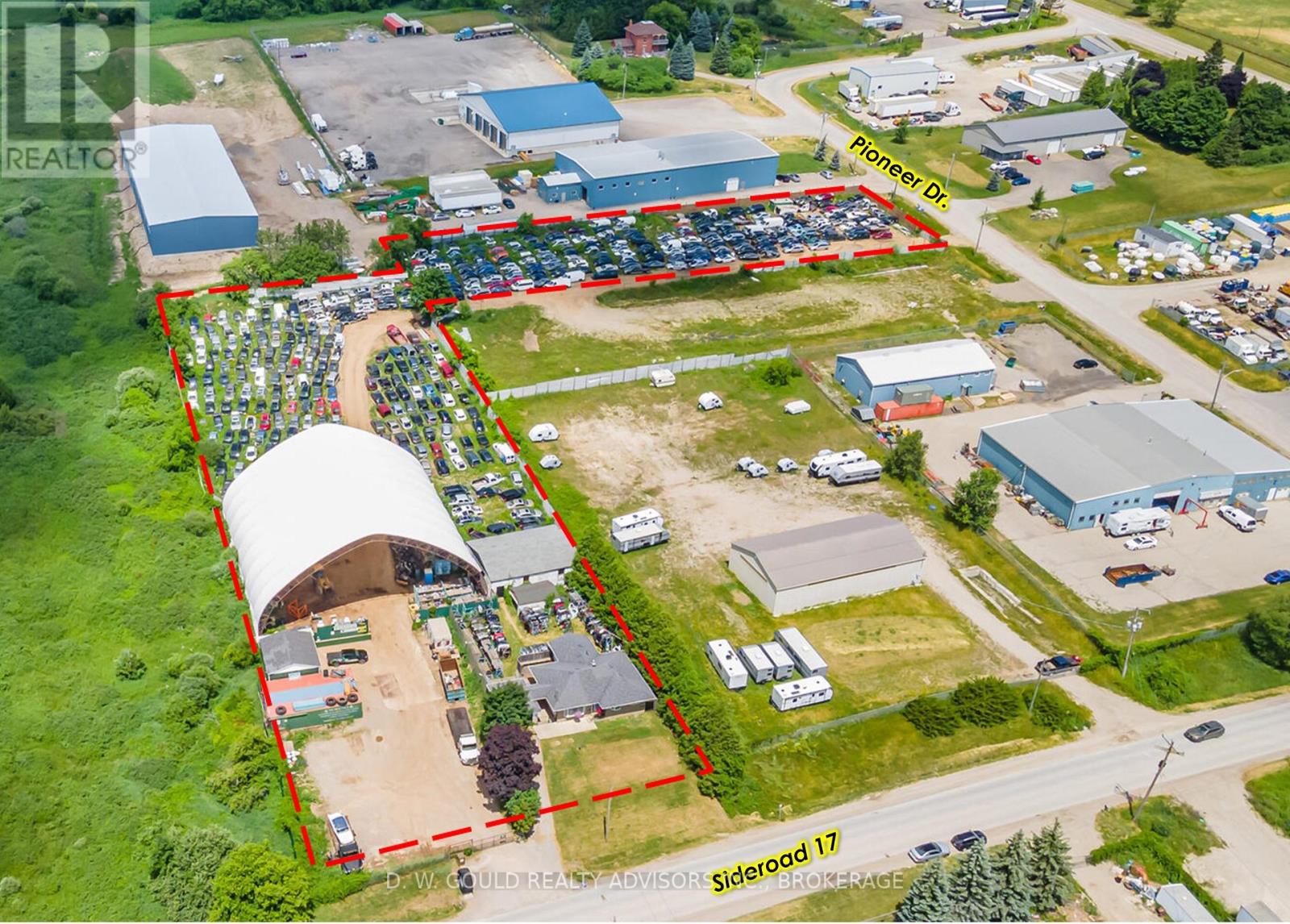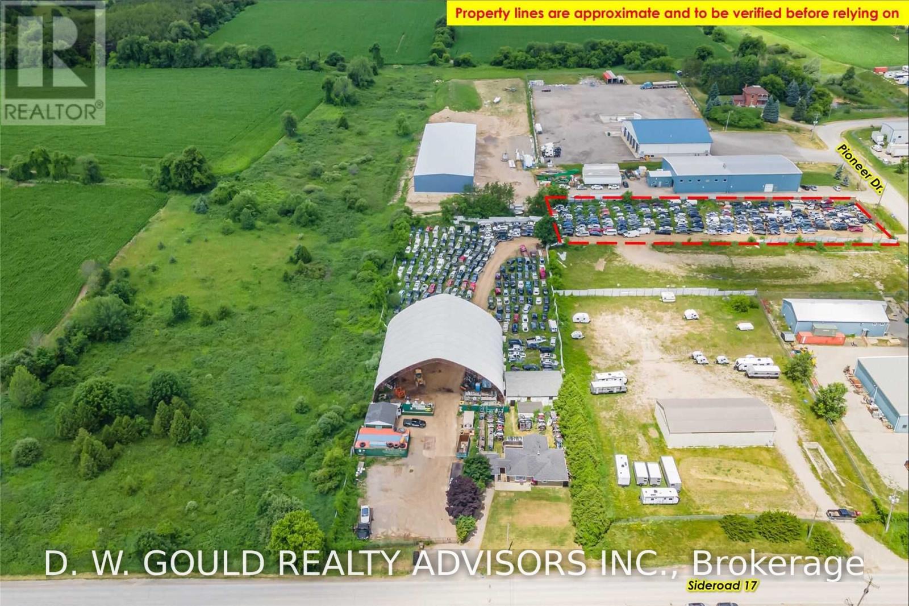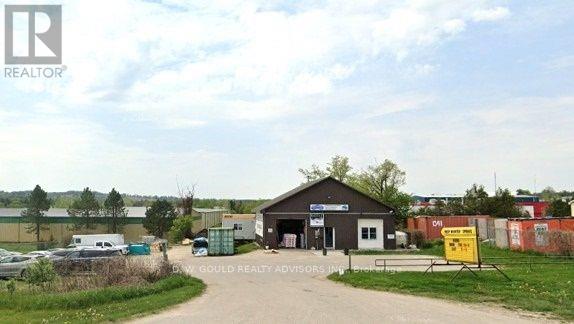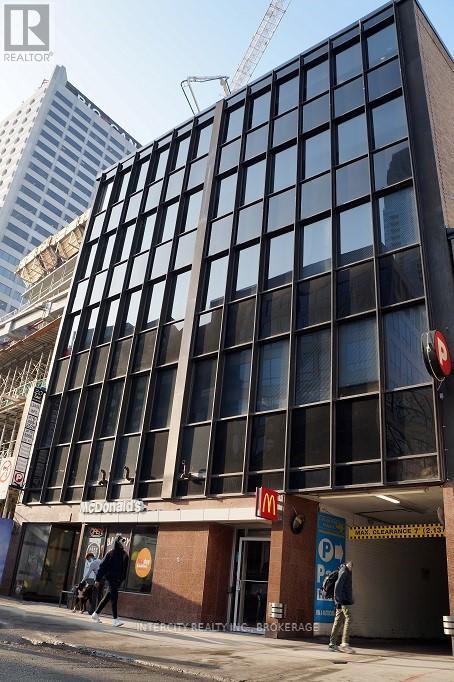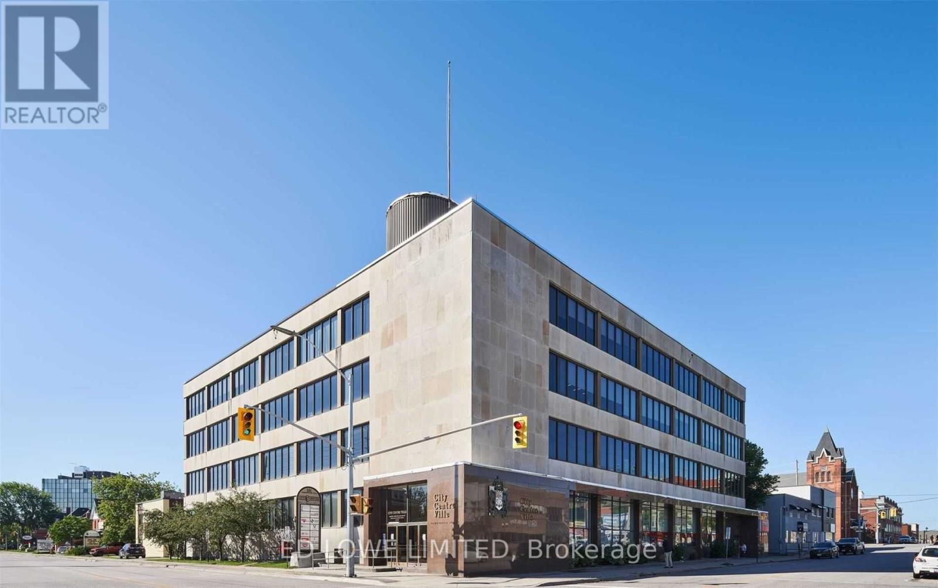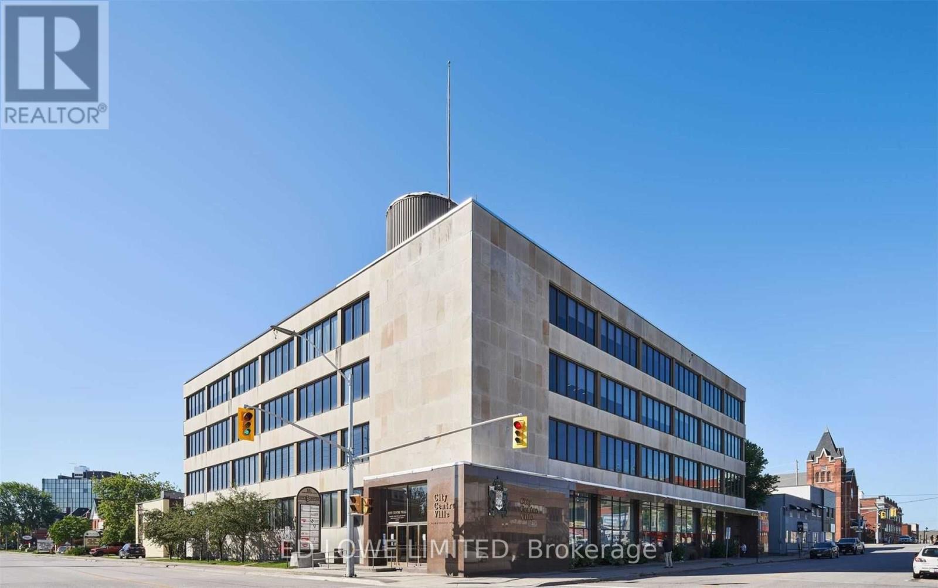Team Finora | Dan Kate and Jodie Finora | Niagara's Top Realtors | ReMax Niagara Realty Ltd.
Listings
Pad A - 57-75 Cannifton Road
Belleville, Ontario
2,000 Sf Commercial Pad Sites For Lease. Two Streets Frontage/Access And High Traffic Area. Additional Rent (Tmi + Utility + Hst). Easy Access To Hwy's 401, 62 & 37. Two Buildings Possible **EXTRAS** Please Review Available Marketing Materials Before Booking A Showing. Please Do Not Walk The Property Without An Appointment. (id:61215)
218 - 1750 Steeles Avenue W
Vaughan, Ontario
Great Corner Office Space In The Steeles And Dufferin Area Close To York University On The 2nd Floor. Good For A Call Center. Directly Opposite Home Depot And Power Center. Free Unlimited Parking. Lots Of Natural Light. Many Amenities In The Area Include Restaurants And Shopping. Ttc And Yrt At Front Door. Elevator And New Marble Lobby. **EXTRAS** The Office Consists Of 5 Private Rooms, A Small Storage/Kitchen Area, And A Reception And Meeting Room. Taxes And Operating Include All Utilities. (id:61215)
0-12047 Garrison Road
Fort Erie, Ontario
BUILD YOUR DREAM HOME ON 25 ACRES OF LAND IN PRIME LOCATION OF FORT ERIE RIGHT ON GARRISON RD! MINUTES TO CRYSTAL BEACH / DOWNTOWN RIDGEWAY AND ALL AMMENITIES. SHORT DRIVE TO PEACE BRIDGE AND 15 MIN TO NIAGARA FALLS.\r\n BUYERS ARE RESPONSIBLE FOR VERIFYING ALL THEIR OWN DUE DILIGENCE FOR LAND INCLUDING BUT NOT LIMITED TO, PERMITTED USES, BUILDING PERMITS, PROPERTY TAXES, ZONING, LEGAL DECRIPTION, PROPERTY USES, CONSERVATION, SERVICES, ECT. & ALL APPROVALS BY THE TOWN OF FORT ERIE, NIAGARA REGION AND THE NPCA. HST IS "IN ADDITION TO" AND MUST BE INSERTED AS SUCH IN ANY OFFER. PLEASE SEE ATTACHED SUPPLIMENT DOCUMENTS FOR PERMITTED USES. (id:61215)
9572 Sideroad 17 Road
Erin, Ontario
Industrial Property With Established And Running Operation As Auto Recycling. Includes 28 Pioneer Dr. (3.02 Acres Total). Located In Erin Industrial Park. Rare Scrap/Recycling Special Zoning Provision. Each Property Has Its Own Separate Entrance. Includes House, Several Industrial Structures And +/-11,880 Sf Coverall. Phase II ESA Report Available. **EXTRAS** Please Review Available Marketing Materials Before Booking A Showing. Please Do Not Walk The Property Without An Appointment. (id:61215)
9572 Sideroad 17 Road
Erin, Ontario
Industrial Property With Established And Running Operation As Auto Recycling. Includes 28 Pioneer Dr. (3.02 Acres Total). Located In Erin Industrial Park. Rare Scrap/Recycling Special Zoning Provision. Each Property Has Its Own Separate Entrance. Business Equipment & Inventory Can Be Included. Includes House, Several Industrial Structures And +/-11,880 Sf Coverall. Phase II ESA Report Available. **EXTRAS** Please Review Available Marketing Materials Before Booking A Showing. Please Do Not Walk The Property Without An Appointment. (id:61215)
9572 Sideroad 17 Road
Erin, Ontario
Industrial/Commercial Property With Established And Running Operation As Auto Recycling. Located In Erin Industrial Park. Rare Scrap/Recycling Special Zoning Provision. +/- 3.02 acres lot. Sold as lands and buildings only, Auto Recycler business excluded. Includes House, Several Industrial Structures And +/-11,880 Sf Coverall. Phase II ESA Report Available. **EXTRAS** Please Review Available Marketing Materials Before Booking A Showing. Please Do Not Walk The Property Without An Appointment. (id:61215)
28 Pioneer Drive
Erin, Ontario
1.02 Acre Vacant Industrial Land Located In Erin Industrial Park. Available for sale separately if/when 9572 Sideroad 17 has been sold. Rare Scrap/Recycling Special Zoning Provision. Municipal Water Available. **EXTRAS** Please Review Available Marketing Materials Before Booking A Showing. Please Do Not Walk The Property Without An Appointment. (id:61215)
308 Main Street
Erin, Ontario
Highway Commercial Freestanding Building In Erin For Sale. Main St Exposure "At The Lights". 0.417 Acres Land. Can Be Purchased Vacant. Trailers Not Included **EXTRAS** Electronic Brochures With Photos, Details And Zoning Available Upon Request. See L/A Re Lot Lines & Building Relocation. (id:61215)
403 - 20 Eglinton Avenue E
Toronto, Ontario
Fantastic Opportunity To Lease A Spectacular Office Space In A Building With Professional Tenants *Right In The Heart Of Yonge & Eglinton* Completely Finished Space-Turn Key Unit* Bright & Spacious Interior* 1 Large Room * Elevator * Steps Away From The Ttc Subway Stop Surrounded By Restaurants & Retail* Perfect For Office Or Service Space* (id:61215)
238 - 101 Worthington Street E
North Bay, Ontario
Downtown High-Class Office Space Complex Is A Prestigious And Easily Accessible Location In The Downtown Core. On A Large Corner Lot, This Marble And Stone 4 Storey Building Has Great Exposure To Both Ferguson And Worthington St. Lots Of Windows Allow For Great Natural Lighting Throughout. A Short Walk To All Downtown Amenities With A Large Municipal Parking Lot Across The Street. **EXTRAS** Tastefully Designed Modern Suites Offer Custom Leasehold Improvements To Make The Space Fit Your Business. 1715 S.F. Avail At $18.00 Gross/S.F./Year. Hydro Included. Note: Price is for a 5 yr lease term. Different rates apply for different terms. (id:61215)
204 - 101 Worthington Street E
North Bay, Ontario
Downtown High-Class Office Space Complex Is A Prestigious And Easily Accessible Location In The Downtown Core. On A Large Corner Lot, This Marble And Stone 4 Storey Building Has Great Exposure To Both Ferguson And Worthington St. Lots Of Windows Allow For Great Natural Lighting Throughout. A Short Walk To All Downtown Amenities With A Large Municipal Parking Lot Across The Street. **EXTRAS** Tastefully Designed Modern Suites Offer Custom Leasehold Improvements To Make The Space Fit Your Business. 3,505 S.F. Avail At $18.00 Gross/S.F./Year. Hydro Included Note: Price is for a 5 yr lease term. Different rates apply for different terms. (id:61215)
235a - 101 Worthington Street E
North Bay, Ontario
Downtown High-Class Office Space Complex Is A Prestigious And Easily Accessible Location In The Downtown Core. On A Large Corner Lot, This Marble And Stone 4 Storey Building Has Great Exposure To Both Ferguson And Worthington St. Lots Of Windows Allow For Great Natural Lighting Throughout. A Short Walk To All Downtown Amenities With A Large Municipal Parking Lot Across The Street. **EXTRAS** Tastefully Designed Modern Suites Offer Custom Leasehold Improvements To Make The Space Fit Your Business. 2193 S.F. Avail At $18.00 Gross/S.F./Year. Hydro Included. Note: Price is for a 5 yr lease term. Different rates apply for different terms. (id:61215)

