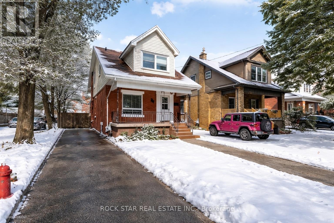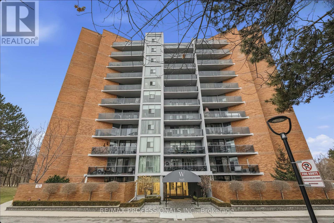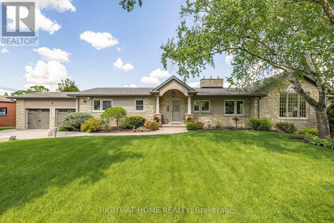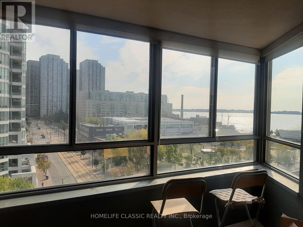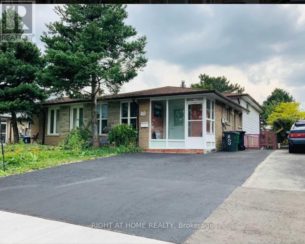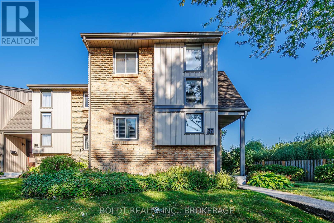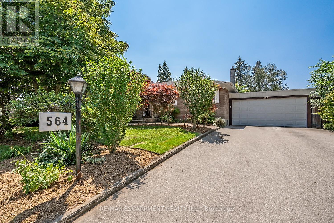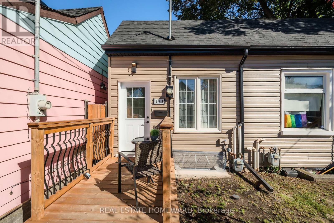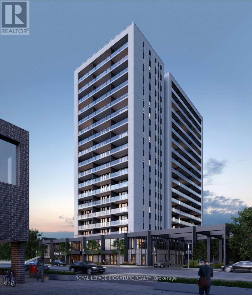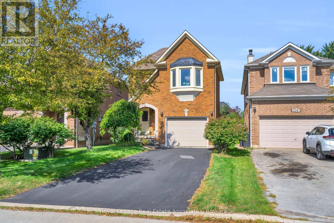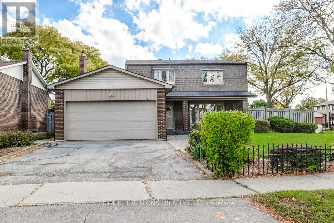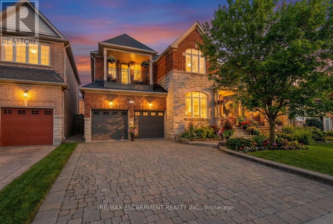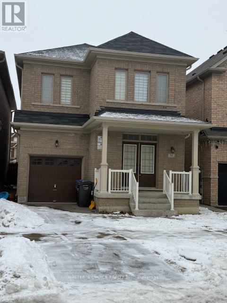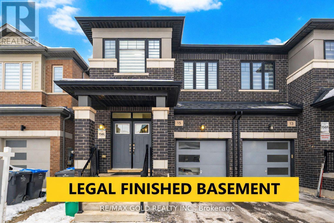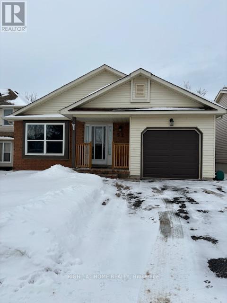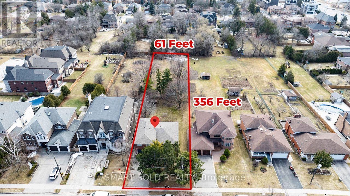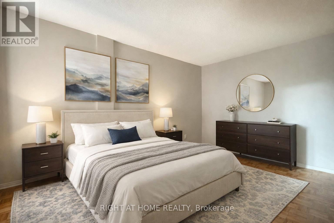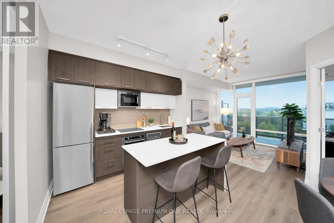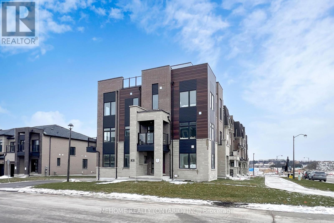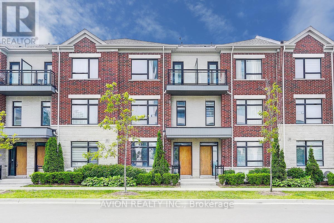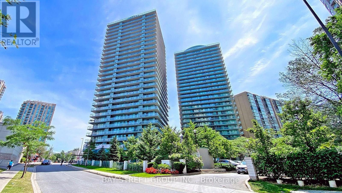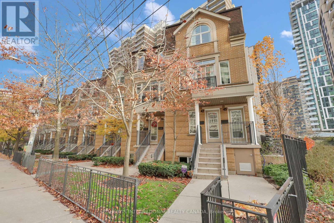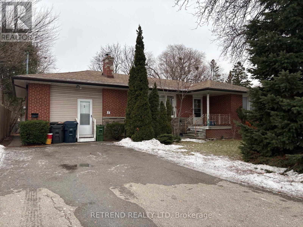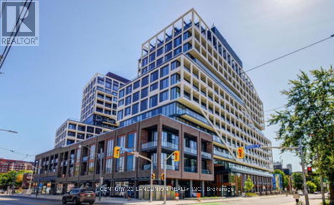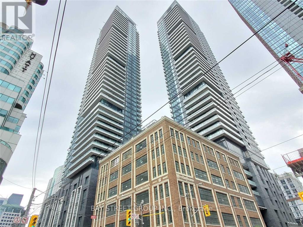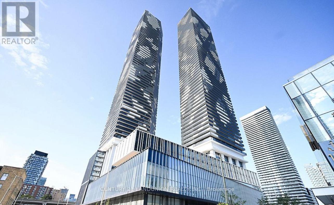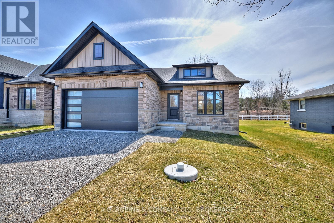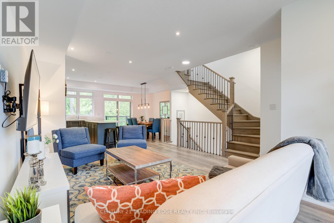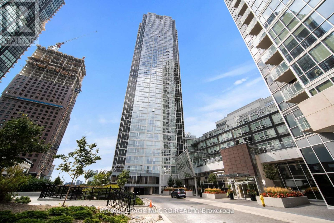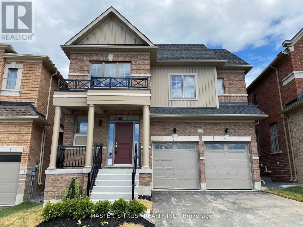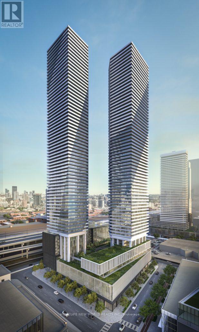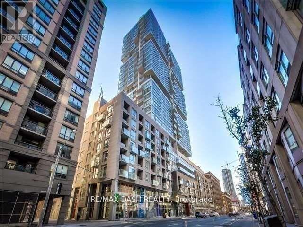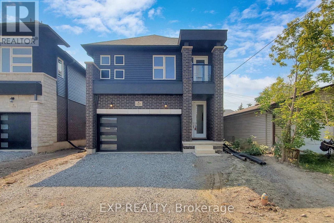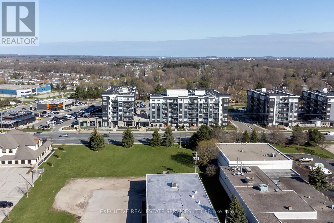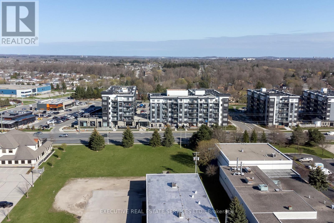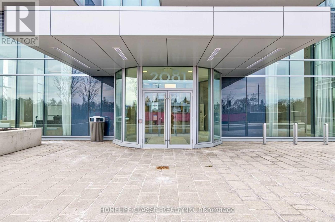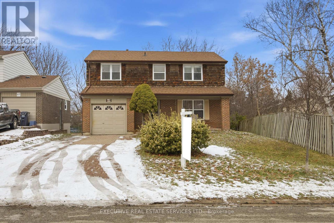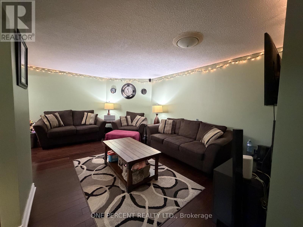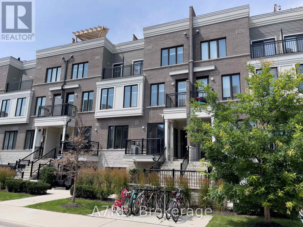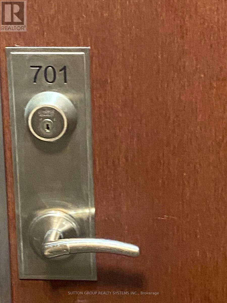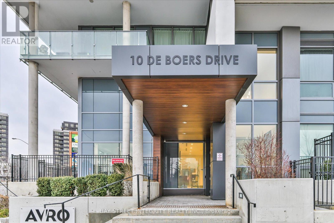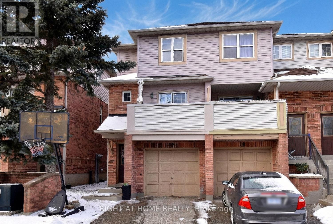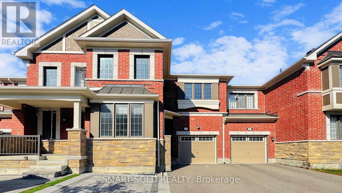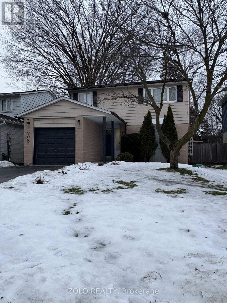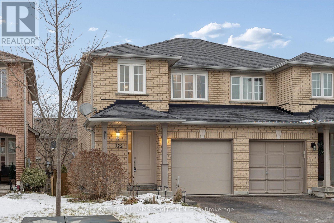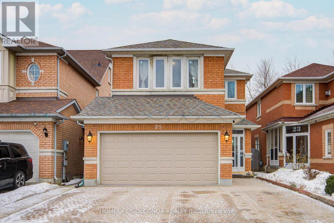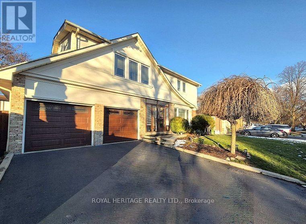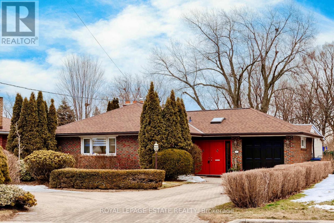Team Finora | Dan Kate and Jodie Finora | Niagara's Top Realtors | ReMax Niagara Realty Ltd.
Listings
34 Cliff Avenue
Hamilton, Ontario
Prime Mountain Location! Just steps from the escarpment and some of the best views in the city. This move-in ready, detached 2-storey home sits on a 150' deep lot and offers an open-concept layout with 3 bedrooms and a renovated 5-piece bathroom featuring double sinks. The main floor flows seamlessly from the living room to the dining area and into the eat-in kitchen with maple cabinetry and a moveable island. Unwind on either the front or rear covered verandahs and enjoy the charm of this tree-lined street. You're minutes from major bus routes, downtown, both hospitals, Brow walking paths, Wentworth Stairs, parks, and more. A wonderful street with fantastic neighbours. This is one youll want to see in person! (id:61215)
505 - 2665 Windwood Drive
Mississauga, Ontario
Welcome to this completely renovated, move-in-ready 3-bedroom, 2-bath condo with 2 underground parking spaces, located in a desirable Mississauga neighbourhood. Fully renovated from end to end, this home is ideal for first-time buyers, investors, or those looking to simplify without sacrificing comfort or style. Fresh neutral paint creates a bright, modern feel, while durable, low-maintenance vinyl flooring runs throughout, accented by newer baseboards. Both bathrooms have been tastefully renovated for contemporary living. Floor-to-ceiling windows flood the spacious living and dining areas with natural light. Step onto the large, renovated balcony and enjoy peaceful western views overlooking mature trees and green space, perfect for relaxing at the end of the day. The primary bedroom features a walk-in closet and private ensuite, while the second and third bedrooms offer flexibility for family, guests, or a home office. Additional features include a newer full-size side-by-side front-loading laundry, ample closet space, a private in-unit storage room, three newer wall-mounted air-conditioning units to keep the home cool in summer and new circuit breaker panel ('25). The building has been extensively modernized with updated hallways, lobby, elevators, windows, balconies, roof, and outdoor patio areas, helping to keep future maintenance low. Condo fees include all utilities, including HYDRO, heat, and water, plus a 24-hour on-site superintendent, weekday property management, visitor parking, party room, car wash bay, and bike room. A new gym and party room are under renovation to be completed this spring. Opt. additional parking ($50/month) and lockers ($20-$25/month, short waitlist) are available. Enjoy easy access to Highways 401, 403, and 407, nearby GO stations, MiWay transit in front of the building and walking distance to schools, shopping, parks, bike trails, and Lake Wabukayne. Unit 505 at 2665 Windwood Drive is stylish, updated, and truly move-in ready. (id:61215)
42 Valleyview Road
Brampton, Ontario
Prestigious ravine estate bungalow on one of Brampton's most private and sought-after quiet streets. This rarely offered and beautifully updated home presents exceptional value, offering over 3,450 sq. ft. of finished living space, a walkout basement, multiple entrances, and outstanding multigenerational living potential.Set on an impressive 120 x 181.97 ft. ravine lot (approx. 0.5 acres), the property backs directly onto Etobicoke Creek and protected conservation lands, providing privacy, forest views, and year-round natural beauty with no neighbours behind. The bright main level features cathedral ceilings, expansive windows, gleaming hardwood floors, a formal dining room, and an updated kitchen equipped with a Bosch gas stove and dishwasher. The dining area overlooks the ravine and walks out to a large elevated deck. Three generous bedrooms and a 4-piece bathroom complete this level, offering convenient no-stair access to all primary living spaces.The finished walkout lower level adds versatility, featuring a spacious rec room with gas fireplace, second kitchen, two additional bedrooms or flex rooms, a 3-piece bathroom, laundry, two walkouts, and a separate entrance via the garage-ideal for extended family, guests, or an in-law suite.Over $420,000+ in permitted additions and upgrades include new brick exterior, roof, furnace, A/C, five gas fireplaces, deck, hardwood flooring, kitchen improvements, landscaping, and a fully finished basement. Additional highlights include a new double driveway (2024) accommodating 6+ vehicles, oversized 2-car garage with workshop space and chainless openers, front-yard irrigation, central vacuum, and BBQ gas line.Located on a quiet cul-de-sac with direct access to the Etobicoke Creek Trail, and within walking distance to schools, transit, grocery stores, and amenities. A rare opportunity to enjoy estate-sized ravine living in the city, offering privacy, space, and flexibility that cannot be replicated in typical subdivision homes.. (id:61215)
801 - 250 Queens Quay W
Toronto, Ontario
Experience the ultimate in downtown living with this spectacular corner unit boasting breathtaking, unobstructed south and east views of the Toronto Waterfront and Harbourfront. This spacious one-bedroom plus solarium features a functional, open-concept layout designed to maximize natural light and offer stunning vistas from every single room. Perfectly suited for the urban professional, you are steps away from the Financial District and major employment hubs. Unbeatable transit access via Union Station and the PATH system makes commuting effortless. When the workday ends, enjoy being at the heart of Toronto's premier attractions, including the CN Tower, Rogers Centre, Scotiabank Arena, and the Metro Toronto Convention Centre. (id:61215)
(Main) - 16 Sexton Crescent
Toronto, Ontario
Bright, spacious & well-maintained family residence in North York's Prestigious Hill Crest Neighborhood. Top ranking schools (Hillmount PS, Highland MS, AY Jackson HS), Quick access to Hwys 401, 404 & DVP. 3 Bedrooms with two washrooms Walking distance to TTC Bus stop and Seneca college. Minutes to North York General hospital. Tenant to pay 65% of utilities. Students and professionals who can take care of property are welcome. Pictures taken prior to current lease. (id:61215)
27 - 302 Vine Street
St. Catharines, Ontario
Welcome to 302 Vine Street, Unit #27-a well-maintained, larger end-unit, two-storey condo townhome nestled in the quiet and well-kept Carnaby Square community. With no rear neighbours and green space to the side, this desirable corner unit offers added privacy and ample outdoor space and is available for immediate possession. Ideally located in the north end, this home provides good value and convenience with easy access to shopping, schools, parks, public transit, and the QEW. The bright and spacious main floor features a functional kitchen, dining area, and inviting living room with sliding doors leading to a private, fully fenced courtyard patio complete with a storage shed-perfect for relaxing or entertaining. The upper level offers three bedrooms, including a generous primary bedroom, and a modern, updated 4-piece bathroom. The finished basement extends the living space with a cozy recreation room, a spacious 3-piece bathroom with laundry facilities, and a utility room offering ample storage. Condo fees of $532/month include building insurance, exterior maintenance, cable TV, water, grass cutting, snow removal, and one exclusive parking space (#27) conveniently located directly in front of the unit, along with plenty of visitor parking. Move-in ready and ideal for first-time buyers, downsizers, or investors-this north-end gem is not to be missed. (id:61215)
564 Maplehill Drive
Burlington, Ontario
This incredible BUNGALOW in south Burlington has been extensively renovated and is move-in ready. Boasting top quality finishes and situatedon a private lot, this home features 2+2 bedrooms, 3 full bathrooms and a double car garage! This home is located on a quiet street and isperfect for young families or empty nesters/retirees alike. Featuring a stunning open-concept floor plan, the main floor has smooth vaultedceilings with pot lights and wide plank engineered hardwood flooring throughout. The amazing kitchen / dining room combination has 10.5-footvaulted ceilings. The eat-in kitchen is wide open to the living room and features airy white custom cabinetry, a large accent island, quartzcounters, gourmet stainless steel appliances and access to the large family room addition- with 11- foot vaulted ceilings and plenty of naturallight. There are also 2 bedrooms, 2 fully renovated bathrooms and main floor laundry! The primary bedroom has a 4-piece ensuite with dualvanities, a walk-in shower and heated flooring. The finished lower level includes a large rec room, 3-piece bathroom with heated flooring, abedroom, 2nd smaller bedroom, den and plenty of storage space! The exterior of the home has a private back / side yard with plenty ofpotential. There is a stone patio, pergola, large double car garage and a double driveway with parking for 6 cars! Situated in a quietneighbourhood and close to all amenities- this home is completely move-in ready! (id:61215)
173 Coxwell Avenue
Toronto, Ontario
Welcome to a Stylish fully updated 2+1 bedroom 2 bath home offering the convenience of condo-style living with the bonus of a private yard.173 Coxwell Ave features a modern move in ready interior with newly renovated kitchen, bathrooms with new high end low maintenance features throughout. The backyard is there for your privacy, and Moncur Park is there for Fido! Greenspace at your doorstep! Located just steps from transit, groceries, shops, a fitness center and awesome local restaurants this home boasts an impressive walk score of 95. Minutes to the Beach, downtown and major expressways! A rare opportunity to enjoy urban living with outdoor space in a prime East end location. (id:61215)
806 - 741 King Street W
Kitchener, Ontario
Welcome to The Bright Building, a striking new condominium in the heart of downtown Kitchener. This brand-new 629 sq. ft. suite offers a smartly designed layout featuring 1 spacious bedroom with a custom closet and a luxurious 3-piece bathroom with heated floors, delivering both comfort and modern style. Residents enjoy an exceptional collection of amenities, including a dedicated bike storage room, a thoughtfully designed Hygge-inspired lounge with a library, café, and cozy fireplace, and a stunning outdoor terrace complete with two saunas, communal dining table, lounge seating, and an outdoor kitchen/bar-ideal for relaxing or entertaining. The suite is equipped with smart home technology, allowing seamless control of lighting, temperature, and security through an integrated display. Unbeatable location directly on the LRT line, positioned between Google and Grand River Hospital, and steps to Kitchener's Innovation District. Walk to shops, dining, transit, and everyday amenities. An outstanding opportunity to live or invest in one of downtown Kitchener's most connected and forward-thinking communities. (id:61215)
2543 Scarth Court
Mississauga, Ontario
Welcome to 2543 Scarth Court a beautifully maintained 3-bedroom, 4-bathroom all-brick home in the highly desirable Erin Mills community of Mississauga. Bright, spacious, and completely carpet-free, this home offers hardwood floors in the living and dining rooms, ceramic tile in the foyer and kitchen, and a convenient main floor powder room. Upstairs, you'll find three generous bedrooms with hardwood throughout, including a welcoming primary suite with a walk-in closet and 3-piece ensuite, plus an additional 4-piece bath. The finished basement extends your living space with a large recreation area, laminate flooring, and a 2-piece bath perfect for family time or entertaining. Step outside to a fully fenced backyard with a patio, ready for summer BBQs and relaxing evenings. With a single-car garage, parking for up to 5 vehicles, furnace and central air (2023), and roof (2018), this home is truly move-in ready. All of this in a friendly neighbourhood close to schools, parks, shopping, transit, and highways offering the perfect blend of comfort, convenience, and community. (id:61215)
2557 Brasilia Circle
Mississauga, Ontario
Welcome to 2557 Brasilia Circle! A beautiful family home situated on a large 65 ft wide corner lot featuring a private backyard oasis with an inground pool - perfect for entertaining and relaxation. Enjoy a bright open-concept living and dining area complemented by a 2-piece powder room, a cozy family room with skylight and gas fireplace, and walk-out access to the backyard. The eat-in kitchen offers oak cabinetry and black appliances & Bay Window, providing ample space for family meals. Upstairs boasts 4 spacious bedrooms, including a primary bedroom with a private 2-piece ensuite & main 4 pc bath - ideal for growing families. The finished basement offers incredible versatility, featuring: A massive recreation room with a fireplace - perfect as a bedroom, games room, or home office. A spacious bedroom with a spacious 3-piece ensuite. A large laundry room and workshop area, plus a cold room for extra storage. This lower level provides excellent potential for an in-law or nanny suite or even income generation. Oversized double garage & parking for up to 6 cars total. Private backyard with inground pool, walk to schools, recreation centres, shopping, parks, trails, and Lake Aquitaine. Convenient access to GO Transit and major highways (401, 403, 407). (id:61215)
3098 Baron Drive
Mississauga, Ontario
Welcome to this beautifully appointed 4-bedroom, 2.5-bathroom home in the heart of Churchill Meadows, offered for the first time by its original owners. With over 2,638 sq. ft. of refined living space, this meticulously maintained residence blends timeless elegance with modern comfort-perfect for families who value quality and craftsmanship. The main level features 9-foot ceilings, crown molding, coffered details, and rich hardwood flooring throughout. An impressive 18-foot ceiling in the family room creates a stunning sense of space, complemented by large south-facing windows that fill the home with natural light, plus a cozy gas fireplace. The chef-inspired kitchen offers solid wood cabinetry, a full-wall pantry, granite countertops, pot drawers, a built-in wine rack, and generous workspace, flowing seamlessly into the family and dining areas for effortless entertaining. Upstairs, hardwood flooring continues throughout. The spacious primary suite features a custom walk-in closet, with organizers in all bedrooms. One bedroom also offers a charming private balcony. Additional highlights include a main-floor laundry room with direct garage access and a full security system for added peace of mind. The exterior showcases exceptional curb appeal with professionally landscaped gardens, a stone façade, interlock driveway, walkway and patio with gas line for BBQ, flagstone porch, and maintenance-free wrought iron railings and gate. Parking for up to six vehicles includes a 2-car garage with platform shelving and tire rack. The large lower level offers excellent potential with a bathroom rough-in, ample storage, and a spacious cold cellar. Located in highly sought-after Churchill Meadows, just steps to top-rated schools, community centres, and libraries, with easy access to Highways 407, 403, and 401. A rare opportunity to own a bright, beautifully cared-for home in one of Mississauga's most desirable family neighbourhoods. (id:61215)
56 Clunburry Road
Brampton, Ontario
Beautiful Grey Brick 2-Storey House In The Highly Sought After Northwest Brampton! Truly Impressive!!! 2079 Sf. Of Finished Living Space, 4 Spacious Bedrooms, 3 Washrooms, Convenient Upper-Level Laundry, No Carpet, Rare Blend Of Size, Quality & Value. Well Maintained To Perfection... Granite Counter Tops, High Ceilings & Extensive Upgrades. (id:61215)
15 Spinland Street
Caledon, Ontario
Absolutely stunning three-year-old One of the Largest semi-detached homes with legally finished basement,offering approximately 3,200 sq. ft. of elegant living space, (2,149 Sq Ft. Above Ground and 1,039 Sq. ft. large Finished Basement) located in a highly sought-after neighborhood. Showcasing a modern elevation with impressive curb appeal, this home features a bright open-concept layout and is loaded with premium upgrades worth thousands of dollars.Enjoy 9-foot ceilings and hardwood flooring on both levels, along with a cozy fireplace in the family room, perfect for relaxing or entertaining. The chef-inspired kitchen is beautifully appointed with stainless steel appliances, quartz countertops, a gas line for the stove, built-in USB charging ports, and an abundance of cabinetry, making it both stylish and highly functional. Pot lights and luxury window coverings are thoughtfully placed throughout the home, adding warmth and sophistication.Additional highlights include a solid oak staircase, convenient main-floor laundry, and direct access to the garage from inside the home. The expansive primary bedroom features a walk-in closet and a spa-like 5-piece ensuite, while all other bedrooms are generously sized to accommodate growing families.The legally finished basement (for personal use) offers a separate entrance, two bedrooms, an excellent layout, and separate laundry.Step outside to the backyard equipped with a gas line for BBQ, perfect for outdoor entertaining. This exceptional home blends modern design, luxury finishes, and practical features, making it a rare opportunity not to be missed*** (id:61215)
52 Gosney Crescent
Barrie, Ontario
Welcome to this well-maintained, detached 4 level backsplit, 1719 sf finished, offering 2+1 bedrooms and 2-4 pc bathrooms. The home features two-walk-outs to a fully fenced rear yard, perfect for family living and entertaining. Enjoy year round comfort with central air conditioning and the convenience of a single attached garage. The spacious family room is highlighted by a cozy woodstove, creating a warm and inviting atmosphere. Numerous updates were completed in 2022 including a gorgeous kitchen with four stainless steel appliances, a modern stainless double sink and faucet, fresh paint throughout, and washer and dryer. Hardwood floors in the living room were refinished and varnished, with updated flooring in the bedrooms, dining room and kitchen. Additional updates include new shingles and garage door (2018). The property also features a shed, owned hot water tank and offers quick possession. (id:61215)
75 Stockdale Crescent
Richmond Hill, Ontario
are Opportunity - Renovator's Delight! Massive 61 Ft X 356 Ft Lot In Richmond Hill Core Community!This Exceptional Property Features An Extra-Deep 356 Ft South-Facing Backyard, Offering Endless Possibilities For Renovation, Redevelopment, Custom Home Construction, Or Future Expansion. Whether You Are A Renovator, Investor, Or End User, This Property Presents A Rare Chance To Transform, Rebuild, Or Maximize Its Full Land Potential.Nestled In A Prestigious Neighborhood Surrounded By Multi-Million Dollar Custom Homes, This Rare Find Is Ideal For Those Looking To Build A Grand Estate Or Unlock The True Value Of The Land. Walking Distance To Hillcrest Mall And Rutherford Marketplace, With Easy Access To Major Grocery Stores Including T&T, Longo's, And H-Mart. Minutes To Mackenzie Health Hospital, Top-Rated Schools (St. Theresa Of Lisieux Catholic High School, Alexander Mackenzie High School), And Multiple Golf Clubs.Conveniently Located Close To Hwy 7, 407, And 400, This Prime Location Seamlessly Combines Accessibility, Lifestyle Convenience, And Exceptional Long-Term Value. A Truly Unique Opportunity To Own A Massive Lot In One Of Richmond Hill's Core Communities. (id:61215)
934 - 75 Weldrick Road E
Richmond Hill, Ontario
Stunning 3 Bedroom & 3 Bathroom Condo Townhouse in the heart of Richmond Hill. Located near Yonge & Weldrick in the Observatory Neighbourhood. large Living Room with Large Window walk out to Private Patio. Upgraded with Quartz Countertop. 2 Good sized Bdroom on 2nd level Alongside Primary Bedroom with Private Ensuite, Large Mirror Closet. Direct Access Underground Parking. New door locks, new curtains and new LED ceiling lights. Walk to T&T Supermarket. Public Transportation at doorstep. Close to Mall, Hospital, Schools, Community Center & Parks. (id:61215)
623 - 4800 Highway 7 Road
Vaughan, Ontario
See For Yourself, What Separates Suite 623 Inside Avenue On 7 As The Premier Boutique Condo Residence In Vaughan! This Absolutely Stunning 2 Bedroom Escape Elevates All Standards Of Condo Living Within The Heart Of Woodbridge! Whether You're A First Time Buyer/Investor Looking For The Perfect Turn-Key Unit, Or Thinking To Downsize Into A Retreat Fitted With The Very Best In Amenities & Private Surroundings, This Gorgeous 2 Bedroom Condo Is The Dream Destination For Several Unique Reasons.. True Pride Of Ownership Sets The Tone From The Moment You Enter, Creating A Truly Inviting & Inspiring First Impression. Get Ready To Enjoy A Highly Functional & Sun-Filled Living Space, Flawlessly Highlighting Every Corner Of The Modern Interior! No Detail Is Overlooked Within The Beautiful 2 Tone Modern Kitchen W/ Oversized Island, Paired Perfectly With An Oversized Living Room With Dramatic Floor To Ceiling Windows! This Move-In Ready Masterpiece Comes Complete With Brand New Flooring Throughout, Upgraded Lighting, 2 Spacious Bedrooms & Incredible Full Length Balcony Retreat, Home To A Warm & Scenic East Exposure! This Exceptional Unit Also Offers Amazing Hotel Inspired Amenities - Theatre Room, Gym, Outdoor Pool, Guest Suites, Concierge & More At Your Doorstep.. You've Found The One You've Been Waiting For! (id:61215)
38 Freeman Williams Street
Markham, Ontario
An exceptional opportunity to own a brand new, premium corner lot townhome offering 4 bedrooms and 3.5 bathrooms, thoughtfully designed with abundant natural light from over 20 Oversize windows. This home includes a double car garage plus additional driveway parking space, along with 2 balconies for seamless indoor-outdoor living. The ground level features a private bedroom with a 3-piece ensuite, ideal for guests, extended family, or a home office. The main living level showcases an expansive great room with walkout to a covered balcony, perfect for relaxing or entertaining. The chef-inspired kitchen is enhanced with stone countertops, an undermount sink, deep upper cabinetry, a dedicated microwave cabinet, gas line, chimney-style hood fan, and ample storage, with a second balcony just off the dining area-ideal for BBQs. Extensive upgrades include CAT6 wiring throughout, additional electrical outlets, island lighting rough-in, bidet-ready electrical in the primary ensuite, and upgraded plumbing including a fridge water line. Bathrooms are elevated with custom tile selections, stone countertops, shower niches, spotlighting, tiled shower ceilings, and premium finishes throughout. Stylish upgraded stair railings further enhance the modern aesthetic. The upper level is anchored by a spacious primary retreat featuring a walk-in closet and a spa-inspired ensuite with a glass shower. Two additional bedrooms and a beautifully finished main bathroom complete this floor. The highlight of the home is the spectacular 737sqft rooftop terrace, upgraded with lighting, electrical outlet, and hose bib-offering unobstructed 360C views, including downtown Toronto on clear days, and the perfect setting for summer entertaining. Situated in the highly sought-after Union Village community, surrounded by parks and trails, close to top-ranked schools, and minutes to Unionville GO, Hwy 404, and 407. Approx. $100,000 builder upgrades, this is a rare turnkey home that truly checks every box. (id:61215)
15 Gandhi Lane
Markham, Ontario
Welcome to this exquisite landmark condominium townhouse nestled in the prestigious enclave at Highway 7 and Bayview Avenue. Thoughtfully designed for both elegance and practicality, this rare 4-bedroom, 5-bathroom residence showcases expansive living across all levels, enhanced by soaring 9-foot ceilings that create an airy, refined ambiance.The gourmet kitchen is a chefs dream, appointed with pristine quartz countertops, a premium cooktop, built-in oven and microwave, and a generous walk-in pantry. A sunlit breakfast area seamlessly flows onto a spacious private terrace idyllic setting for al fresco dining and entertaining.The ground-level suite offers exceptional versatility, perfect as a private guest retreat or in-law accommodation. Downstairs, a fully finished basement extends the living space with a large recreational area, a full bathroom, and a dedicated laundry room.Residents enjoy peace of mind with a comprehensive maintenance package that includes unlimited basic internet, lawn care, driveway snow removal, and upkeep of windows and roofing.Conveniently located with Viva Transit at your doorstep and effortless access to Highways 404 and 407, this home is surrounded by an array of fine dining, banking, and shopping amenities offering the perfect balance of luxury, comfort, and urban accessibility. (id:61215)
803 - 5500 Yonge Street
Toronto, Ontario
Welcome To This Newly Renovated 2-Bedroom Residence With Unobstructed South-East Views, Located In The Heart Of North York. Enjoy Unbeatable Convenience Just Steps To TTC Subway, Shopping, Restaurants, Grocery Stores, Parks, And Everyday Amenities. This Bright And Functional Unit Features A Practical Layout With Spacious Bedrooms And A Comfortable Living And Dining Area, Ideal For First-Time Buyers, Downsizers, Or Investors. The Well-Managed Building Offers An Excellent Urban Lifestyle With Easy Access To North York Centre, Downtown Toronto, And Major Highways. A Fantastic Opportunity To Own In One Of Toronto's Most Established And Transit-Connected Neighborhoods. One Parking Space And One Locker Included. (id:61215)
45 Pleasant Boulevard
Toronto, Ontario
Welcome to this bright and beautifully appointed 2+1 bedroom, 3-bathroom townhome, located in highly sought after Summerhill. As a top-level, end-unit residence, it offers maximum privacy and exceptional natural light throughout. This home also includes two parking spaces and a locker-an outstanding bonus in this coveted neighbourhood.The main floor features an inviting open-concept layout perfect for modern living. The sun-filled living room boasts a charming Juliet balcony, while the combined kitchen and dining area is ideal for entertaining and offers a walkout to a private balcony. A convenient powder room completes this level.Upstairs, the serene primary retreat includes a spacious walk-in closet, a luxurious 4-piece ensuite, and its own private balcony-your own quiet escape in the city. A generous second bedroom, an additional full bathroom, and a versatile den with a skylight-perfect for a home office-provide flexible living options.Located just steps from the subway, acclaimed restaurants, boutique shops, parks, and all the amenities Summerhill is known for, this home blends comfort, style, and unbeatable convenience. (id:61215)
Main - 5 Fleetwell Court
Toronto, Ontario
Prime North York Location: Quiet, Demand Neighborhood. Spacious Bungalow ( 3BED + 2 KITCHEN + 2 WASHROOM)On Willowdale West, Edithvale Community Centre is around the corner, many parks are within walking distance, and you can choose from several grocery shops that are easy to access. Enjoy the convenience of being close to amenities, TTC/subway, and the 401. (id:61215)
1107 - 115 Denison Avenue
Toronto, Ontario
Brand-New Luxury Tridel Condo For Lease! This Stunning One Bedroom, One Bathroom Suite Offers A Spacious Open-Concept Layout With 9-Foot Ceilings, Floor-To-Ceiling Windows, And A Bright West-Facing Exposure With Breathtaking Unobstructed City Views. Enjoy A Large Private Balcony with city view! Modern Kitchen Features Premium built in Stainless Steel Appliances, Quartz Countertops! The Bedroom Is Generously Sized With mirror Closet and ceiling light. Large bathroom with High-Quality Fixtures. Residents Have Access To World-Class Tridel Amenities Including A Rooftop Outdoor Swimming Pool, Two-Level Professional Fitness Centre, Expansive Party Room, Pet Washing Station, Children's Playroom, 24-Hour Concierge, And Beautifully Landscaped Terrace And Lounge Areas. Located In The Heart Of Downtown Toronto, Steps To TTC Transit, U Of T, Chinatown, Eaton Centre, And Queen's Park, With Quick Access To Major Highways. Perfect For Young Professionals, Students, Or Anyone Seeking A Sophisticated Urban Lifestyle. (id:61215)
1103 - 125 Blue Jays Way
Toronto, Ontario
6 Year old Luxury King Blue Condo, Located In The Heart Of The Entertainment District. Steps To Shops, Theatres, Rogers Center, Cn Tower, Scotiabank Arena, Entertainment And Great Restaurants! Facing South East With Lake Views. (id:61215)
5010 - 55 Cooper Street
Toronto, Ontario
Luxurious Sugar Wharf condo By Menkes! High floor+amazing unobstructed lake view! 1 Bedroom+Den (667 SqFt) With Open Balcony (107 Sqft)! Best functional Layout and large den can be used as 2nd bedroom. high ceiling! Open concept living/dining room, Floor To Ceiling Windows. Laminate Flooring Throughout. modern Built-In Appliances, Washer/Dryer. Window Coverings. Located Right At The Heart Of Downtown Lakeshore. Steps To Lcbo, Farm Boy And Loblaws Supermarket, Sugar Beach, George Brown, Gardiner Highway. Quick & Easy Access To Union Subway Station, Go Transit, & Street Cars Running 24/7. Move in and enjoy! (id:61215)
4124 Fly Road
Lincoln, Ontario
Country charm in the city! Enjoy serene living in this exquisite 1,700 sq. ft. all brick bungalow crafted by renowned Tarion certified, Canadian builder Lecki Homes. Situated on Fly Road in Beamsville, this residence offers unparalleled proximity to Vineland's lush vineyards -all while being a short 10 minutes to the QEW.Enjoy a clean, modern open-concept design with all the conveniences of main floor living. The gourmet kitchen seamlessly integrates with the living and dining areas, creating an inviting space for gatherings. Enjoy further entertaining on rear deck overlooking beautiful conservation-protected lands with abundant wildlife and natural views.The main floor hosts a luxurious master suite with tranquil views of the surrounding countryside, complete with a spacious walk-in closet and a 5-piece ensuite spa bathroom. Convenience is paramount with a main floor laundry room, generous 4pc washroom and two additional well-appointed bedrooms assuring comfortable accommodations for family or guests.The full, unfinished basement boasts impressive 9-foot ceilings, presenting endless possibilities for customization. Want a finished basement? Builder happy to discuss! (id:61215)
105 Marina Village Drive
Georgian Bay, Ontario
Wake up to marina views, live steps from the golf course, and own a practically new home. Georgian Bay's most coveted marina lifestyle. This is the only 4 bedroom townhouse in the community. A pristine 4-bedroom, 2.5-bath bungalow townhouse in the exclusive Oak Bay GolfCourse community, barely lived in (under 6 months occupancy) and in near-mint condition. This like-new home offers multiple possibilities: an ideal primary residence, or executive retreat with waterfront lifestyle benefits at a fraction of typical waterfront pricing. Sunlight floods the open-concept main floor, where your expansive rooftop patio (propane-ready for BBQ) becomes your personal sunset lounge. Mature trees frame your private lot-cleared just enough for space, wild enough for peace. Morning coffee on the porch, evening walks to the marina shoreline-this is the rhythm you've been missing. The spacious layout maximizes natural light and flows seamlessly, giving you the perfect foundation to design your way and bring your own style. The Oak Bay Golf Course community delivers resort-style amenities including outdoor swimming pool, indoor sauna, and marina access (additional) for boating enthusiasts. Hiking, biking, and nature trails are at your doorstep. You're just less than 5 minutes to Highway 400 for effortless commuting, with municipal services and high-speed internet availability ensuring you stay connected. Smart details include an attached garage with generous additional parking, year-round winterized and climate-controlled systems with mature landscaping. Upgraded Kitchen cabinetry, with upgraded laminate flooring, stairs and tiles. Whether you're a growing family seeking space and nature without sacrificing connectivity, retirees ready for lock-and-leave convenience, or remote professionals wanting work-life integration in a premium setting-this property delivers.Please open the additional media to watch the video tour of the property and its surroundings. (id:61215)
309 - 2916 Highway 7
Vaughan, Ontario
Prime Location In Vaughan. 2 Bedroom, 2 Baths, Parking & Locker Included. Gorgeous Open Concept With 9Ft Ceilings, Beautiful Kitchen With Quartz Countertop, Living/Dining Combo, Steps To Vmc Subway. Building Amenities Include Concierge, Exercise Room, Yoga Room, Gym, Party Room, Movie Theater & Guest Suites.Prime Location In Vaughan. 2 Bedroom, 2 Baths, Parking & Locker Included. Gorgeous Open Concept With 9Ft Ceilings, Beautiful Kitchen With Quartz Countertop, Living/Dining Combo, Steps To Vmc Subway. Building Amenities Include Concierge, Exercise Room, Yoga Room, Gym, Party Room, Movie Theater & Guest Suites. (id:61215)
102 Frank Kelly Drive
East Gwillimbury, Ontario
Experience luxury in this stunning, sun-filled detached home, Brick Detached With A Lot Of Upgrades, Back On Park! Counters with Lots of Storage: A Chef's Dream Kitchen, where form meets function. The exquisite cabinetry offers a perfect balance of storage and style, seamlessly blending into the modern aesthetic. A generous island invites both casual dining and culinary creativity. S/S Appliances in the Kitchen. Master Bedroom With 5 Pcs Ensuite & Walk-In Closet. Convenient 2nd Level Laundry. Close To Go Train, Hwy 404/ 400, Go Station, Costco, Upper Canada Mall, Park, Cineplex, Home Depot, Walmart, Restaurants Etc. (id:61215)
5008 - 138 Downes Street
Toronto, Ontario
Welcome to Sugar Wharf Condos by Menkes. This bright and spacious 2-bedroom + den, 2-bathroom suite features an open-concept layout with unobstructed south-facing lake and city views. Floor-to-ceiling windows provide abundant natural light throughout. The split-bedroom design offers added privacy, and the versatile den is ideal for a home office or third bedroom. Modern kitchen with integrated appliances. Prime waterfront location steps to Sugar Beach, Farm Boy, Loblaws, LCBO, restaurants, and daily essentials, with future PATH access and an on-site school. (id:61215)
613 - 199 Richmond Street W
Toronto, Ontario
Located In The Heart Of The City - One Bedroom Unit With A Storage Locker At The Luxurious Studio One On Richmond. Approx 539 Sq Ft With An Open Concept Layout And 9' Ceilings. Walking Distance To The Subway, Entertainment/Financial Districts, Theatres, And Restaurants. Great Recreational Facilities. (id:61215)
127 Laugher Avenue
Welland, Ontario
Welcome to this beautifully designed 4-bedroom, 2.5-bath modern Centennial-style home, perfect for families or professionals seeking comfort, space, and style. The main floor features a bright open-concept layout with pot lights throughout, a modern chef's kitchen with quality appliances and ample counter space, and a spacious Great Room ideal for relaxing or entertaining. Large windows bring in plenty of natural light, creating a warm and inviting atmosphere. All bedrooms are generously sized, offering flexible space for bedrooms, home offices, or guest rooms. Additional Features: Builder-finished separate entrance (ideal for privacy or extended family use)No sidewalk lot with extra driveway parking Modern finishes throughout Quiet, family-friendly neighborhood Close to schools, parks, shopping, and transit (id:61215)
322 - 251 Northfield Drive E
Waterloo, Ontario
Step into the realm of contemporary sophistication with this stylish 2-bedroom, 2-bathroom condominium, ideally positioned near all conveniences and mere moments from the highway, catering perfectly to commuters. This modern space exudes an irresistible charm, accentuated by its underground parking, ensuring ease and safety for residents. Meticulously crafted, this unit offers not just a residence but a lifestyle. The sleek kitchen and bathroom are adorned with the latest fixtures and finishes, evoking an ambiance of refined elegance. The bedroom serves as a tranquil sanctuary, while the impeccably designed bathroom boasts contemporary elements. Adding to the appeal, the unit includes both an underground parking spot and an extra storage locker. The balcony provides a secluded outdoor retreat, ideal for relishing morning coffee or captivating sunsets. Moreover, revel in the convenience of an in-suite laundry, simplifying day-to-day living. Stay fit in the well equipped gym, unwind in the stylish lounge area, or boost productivity in the dedicated office space - all within the comfort of your own residence. (id:61215)
322 - 251 Northfield Drive E
Waterloo, Ontario
Step into the realm of contemporary sophistication with this stylish 2-bedroom, 2-bathroom condominium, ideally positioned near all conveniences and mere moments from the highway, catering perfectly to commuters. This modern space exudes an irresistible charm, accentuated by its underground parking, ensuring ease and safety for residents. Meticulously crafted, this unit offers not just a residence but a lifestyle. The sleek kitchen and bathroom are adorned with the latest fixtures and finishes, evoking an ambiance of refined elegance. The bedroom serves as a tranquil sanctuary, while the impeccably designed bathroom boasts contemporary elements. Adding to the appeal, the unit includes both an underground parking spot and an extra storage locker. The balcony provides a secluded outdoor retreat, ideal for relishing morning coffee or captivating sunsets. Moreover, revel in the convenience of an in-suite laundry, simplifying day-to-day living. Stay fit in the well equipped gym, unwind in the stylish lounge area, or boost productivity in the dedicated office space - all within the comfort of your own residence. (id:61215)
708 - 2081 Fairview Street
Burlington, Ontario
Come Rent This Unit In One Of Burlington's Most Sought After Condos; 9 Ft Ceilings, Floor To Ceiling Windows, Quartz Counters, Modern Kitchen, Open Concept. Southern Exposure Provides Great Private Views. The Condo Offers A Great Lifestyle; Steps Away From Go Train And Every Amenity (Indoor Basketball, Party Hall, Pools Etc.) You Will Ever Need. Easy Walk To Downtown Core And All Great Amenities Burlington Has To Offer. (id:61215)
69 Lorraine Crescent
Brampton, Ontario
Whole house for lease ! The upper level is home to four generously sized bedrooms, each offering a peaceful retreat for relaxation. Outside, the property features a spacious backyard, perfect for outdoor activities, gardening, or enjoying summer barbecues with friends and family. The detached nature of the house provides privacy and tranquility, allowing you to enjoy your own oasis away from the hustle and bustle of everyday life. Additional highlights of this exceptional property include a laundry room, ample storage space, and one-car garage. The neighborhood offers convenient access to schools, parks, shopping centers, and major transportation routes, making it an ideal location for families and commuters alike. Students, Working Professionals & family all welcome !!! Available for short and long term rental ! Grass cutting, snow removal will be the responsibility of the tenant. (id:61215)
1408 - 41 Markbrook Lane
Toronto, Ontario
Bright and spacious 2-bedroom, 2-bathroom condo in a prime location with TTC at the door, featuring a functional layout with laminate flooring throughout, ensuite laundry, and a 4-piece ensuite bathroom in the primary bedroom, offering beautiful skyline views and reliable professional management; conveniently located close to Humber College & York University with easy access to Highway 407 ETR, banks, malls, and grocery stores, and offering exceptional amenities including visitor parking, indoor pool, hot tub, sauna, gym, billiard room, table tennis, indoor squash court, party room, playground, and 24-hour security, with 1 parking space included. (id:61215)
28 - 70 Eastwood Park Gardens
Toronto, Ontario
Awesome townhome nestled in the vibrant Long Branch community of Etobicoke. This 1-bedroom + den townhouse offers a functional open-concept layout with soaring 9-ft ceilings, a gorgeous kitchen with a centre island and granite countertops, ample cabinetry, stainless steel appliances, and a large balcony for outdoor enjoyment. Located close to the lake, it boasts excellent transit connections and a quick, easy commute to downtown Toronto via GO Transit or TTC routes. Surrounded by parks, shops, and community amenities, and with effortless access to the QEW and Highways 401 and 427, this modern townhouse is ideal for those seeking a seamless connection between city living and nature. (id:61215)
701 - 360 Ridelle Avenue
Toronto, Ontario
Welcome HOME To This Bright LARGE Spacious 2 Bedroom and 1 bathroom For Lease In Prime Location! Freshly painted and refinished sanded floors . With Lots Of Natural Light And Many breathtaking views . Master Bedroom With 2 closets one Walk in Closet and extra Closet , 2nd Bedroom with 2 closets. Large Hallway with 3 closets . Balcony with great views . 1 Parking spot and Storage Unit . Convenient Visitor Parking, Indoor Pool & Sauna , Sun Deck with Beautiful views of the CNE TOWER.This Building Is Steps Away From Subway , Stores , Schools And Trails.Close To Allen & 401. (id:61215)
909 - 10 De Boers Drive
Toronto, Ontario
Welcome to the 4-year-new Avro Condominiums. Well-designed 2-bedroom, 2-full-bathroom suite featuring 9-ft smooth ceilings and an open-concept modern kitchen with granite countertops, stainless steel appliances, and backsplash.Exceptional amenities include 24-hr concierge, gym, party room, rooftop lounge with BBQs, dog wash, and visitor parking. Includes 1 underground parking and 1 locker. Prime location steps to Sheppard West Subway Station and Downsview GO, close to York University, Centennial College, Yorkdale Mall, Costco, and Walmart, with easy access to Hwy 401 & Hwy 400. Located near the future home of OTA offering 30 courses-ideal for end-users and investors. Internet included in condo fees. (id:61215)
17 - 2531 Northampton Boulevard
Burlington, Ontario
Welcome to this beautifully renovated end-unit townhouse in the highly sought-after Headon Forest community, offering enhanced privacy and an abundance of natural light throughout. Renovated in November 2023, this thoughtfully updated, carpet-free home showcases new flooring throughout, freshly painted interiors, and updated bathrooms. The bright, open-concept living and kitchen area is designed for both comfort and entertaining, featuring pot lights, a complementary accent wall, walk-out to private balcony and a functional layout that maximizes space and flow. The kitchen was upgraded with a new quartz countertop and stylish backsplash, creating a clean, modern aesthetic. The lower level presents excellent potential for an in-law suite, complete with a cozy gas fireplace, an additional bedroom, and a full bathroom-ideal for extended family, guests, or flexible multi-generational living. Upstairs, the home offers three bedrooms and a full bathroom, while the main level includes a convenient powder room. Additional upgrades include new closet doors and smart home features, such as a Nest thermostat, Nest doorbell camera, and a smart garage door system, which can be operated via mobile phone and includes two remote controls for added convenience. Appliance updates include refrigerator (2020), stove (2021), microwave (2021), dishwasher(2025), and washer/dryer combo (2024)-seller to buy out the furnace and A/C contract prior to close. Enjoy additional outdoor living with a fully fenced backyard, perfect for relaxing or entertaining. With low condo fees, a quiet end-unit location, and excellent natural sunlight throughout, this home also boasts a strong walk score with close proximity to amenities, highways, transit, schools, and parks. An exceptional opportunity to own in one of Burlington's most desirable communities, offering outstanding value and privacy. (id:61215)
8 Casely Avenue
Richmond Hill, Ontario
6-Year New Mattamy Freehold Townhome In Prestigious Richmond Hill!Immaculate 4-Bed, 3-Bath Home Offering 1765 Sq.Ft Of Elegant Living Space With Premium Builder Upgrades. Main Floor Features 9-Ft Ceilings, Hardwood Flooring, Pot Lights Throughout, And A Sun-Filled Office With Large Window. Upgraded Kitchen With Granite Countertops, Center Island, Double Sliding Doors, Brand New LG Double-Door Fridge, And Stylish Backsplash. Smart Home Equipped With Ecobee Smart Thermostat, Security System, And Ventilation With Air Exchange.Second Floor Offers Four Bright Bedrooms, Each With Large Windows And New LED Fixtures. The Primary Suite Includes A Spacious Walk-In Closet And Private 3-Pc Ensuite. Basement Upgraded With Above-Ground Windows And Central Vacuum Rough-In.Exterior Highlights Include Professional Landscaping With Interlock & Artificial Turf, Creating A Zero-Maintenance Fenced Backyard With Full Privacy. Extended Driveway Parks Up To 3 Cars With No Sidewalk. Includes 200 AMP Electrical Panel, Perfect For EV Charging Or Future Expansion. Steps To Richmond Green Secondary School, Richmond Green Park, Costco, Home Depot, Banks, Restaurants, And Minutes To Hwy 404. (id:61215)
388 Terry Drive
Newmarket, Ontario
Fabulous updated, move in ready 4 bedroom home in sought after central Newmarket neighborhood, entertainers dream featuring inground kidney shaped pool situated in a large fenced and landscaped lot, lovely layout with bright living/dining room combo, eat-in kitchen with walkout to patio and pool, large master bedroom with wall to wall closet and beautiful ensuite bath, finished basement features rec room with gas fireplace, upgrades galore including new kitchen/2023, 3 pc ensuite/2023, roof/2024, upgraded 200 amp service/2022, flooring throughout/2021 and so much more, minutes walk to GO and YRT, walk to schools, parks, shopping and restaurants (id:61215)
722 Walpole Crescent
Newmarket, Ontario
((Offers anytime!)) Welcome home! This beautifully maintained, 3-bedroom, 2-bathroom, semi-detached, fully bricked home, sits peacefully on a quiet, family friendly crescent, surrounded by incredible parks & soaring trees! Charming and attractively updated throughout, this property is truly one of Stonehaven's finest! Enjoy brand new flooring and cushiony broadloom, newly re-finished basement, a private garage, 3 vehicle driveway, professional landscaping & stonework, plus large windows with endless natural light. Experience pride in ownership at its best! Fully equipped with gas range, lower level rough-in for future washroom or kitchen, backyard hot tub & patio, wooden privacy fences, on-demand hot water heater, and much more! See complete list of upgrades below. A great sense of community in neighbourhood! Incredible location in the heart of Newmarket just steps from top rated public & private schools, MAGNA Centre, South Lake Hospital, GO Transit, highways 404 & 400 access, medical services, personal care services, etc. Perfect for any family, professionals, retirees, multi-generational families & outdoor enthusiasts. Mins to Upper Canada Mall, Costco, groceries and more! (id:61215)
25 Eastpine Drive
Markham, Ontario
Welcome to 25 Eastpine Dr, an immaculate and beautifully maintained 5 bedrooms all-brick home. Featuring soaring 9-ft ceilings on the main level with abundant windows that fill the home with natural light all day long, this home offers an exceptional sense of space and brightness. Fully renovated with extensive upgrades throughout. The main floor showcases new oversized porcelain floors, refinished cabinetry, elegant crown moulding, and modern light fixtures. Designed for both comfort and entertaining, the home features a warm and cozy functional layout where the living room, dining room, and family room are seamlessly combined, creating a spacious yet inviting setting for everyday living and gatherings. Enjoy the hardwood flooring, fresh painting and updated windows (3-4 years) throughout. newer windows (3-4 years). A city-approved custom-built sunroom adds valuable additional living space and enhances the home's functionality and enjoyment.The chef-style kitchen is thoughtfully designed with granite countertops, a matching backsplash, breakfast bar, and serving hatch, ideal for family meals and hosting guests. The second floor offers five generously sized bedrooms, including two bedrooms with walk-in closets. Upgraded bathrooms featuring sleek frameless glass showers, standalone Shower tub and double sink countertop.The fully finished basement includes a separate entrance, two ensuite bedrooms, a full kitchen, a separate laundry and a large recreation room, providing excellent rental potential.Outdoors, the fully sealed fence boundary offers added security and peace of mind by preventing animals from entering the yard. All in walking Distance To Pacific Mall, top ranked Milliken Mills High School w/ IB program, Highgate Ps, Library, Ttc, Yrt, Supermarkets. Most convenient location in Markham and absolutely move in ready condition! Show With Confidence! (id:61215)
110 Acheson Boulevard
Toronto, Ontario
Welcome to this beautifully maintained 4-bedroom home offering over 2,800 sq. ft. of total living space in a highly sought-after, mature family-friendly neighborhood. Located on a quiet, tree-lined boulevard close to parks, schools, GO Transit, and the waterfront trail, this home combines location, space, and exceptional potential. The main floor features an updated kitchen with stainless steel appliances, open to a warm and inviting family room with fireplace perfect for everyday living and entertaining. Upstairs you'll find spacious bedrooms, ideal for a growing family. The finished basement provides valuable extra living space, complete with a second kitchenette, a family eat-in area, and a large recreation room with a wood-burning fireplace. This versatile layout is ideal for extended family, in-laws, or a private retreat. Outside, enjoy pristine perennial gardens and beautifully designed landscaping that reflect true pride of ownership. This home has been lovingly upgraded and meticulously cared for over the years. With endless opportunities to make it your own. (id:61215)
44 Cliffside Drive
Toronto, Ontario
Opportunity knocks! While the current owners fell in love with this home just six months ago, a change of heart regarding their original residence means this "A+" rated property is back on the market. A California-Style Retreat: The layout excels in both flow and functionality. You are welcomed by an expansive front foyer featuring classic terra cotta flooring and soaring skylights. The heart of the home is a thoughtfully designed kitchen, flanked by a cozy eat-in nook and a massive formal dining room which is perfect for hosting. The rear of the home serves as a true sanctuary. Whether you are working from the bright home office or relaxing by the gas fireplace in the sunroom, you'll enjoy views of your "private park" backyard. Outside, a covered deck with a gas BBQ connection, leads to meticulous gardens and stone bench seating. With seven skylights throughout, the home is bathed in natural light, offering significant energy savings and a bright atmosphere even on cloudy days. The property features a fully finished basement with a separate entrance, a second kitchen, a bedroom, and a full bathroom. The large living area is anchored by its own fireplace, making it an ideal in-law suite or a private guest retreat. Easy access to TTC & GO Transit, shopping, coffee shops and three excellent fitness centres close by. (id:61215)

