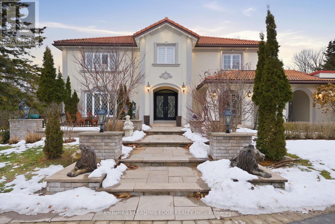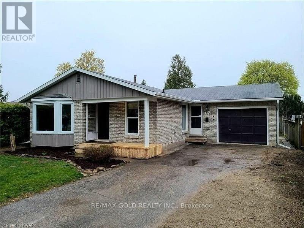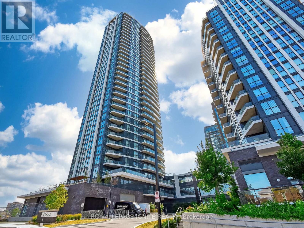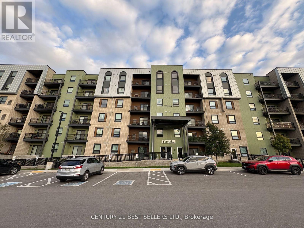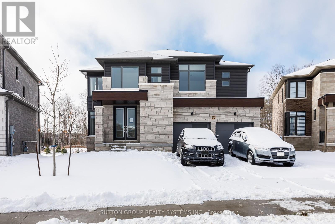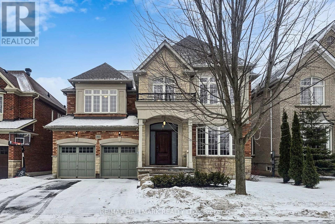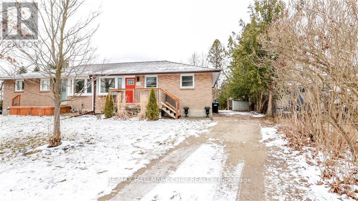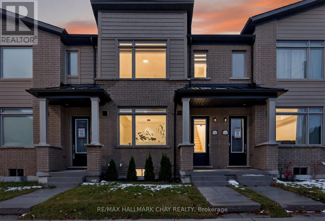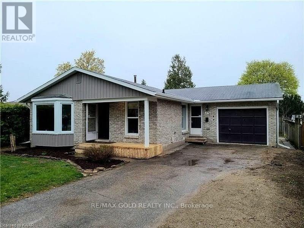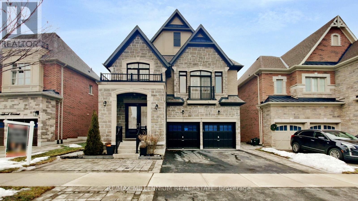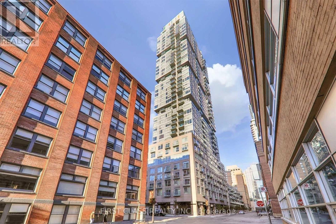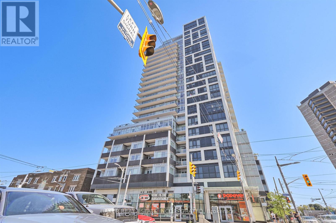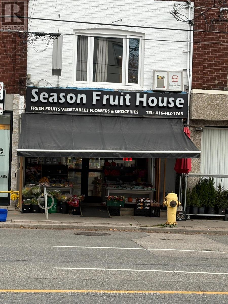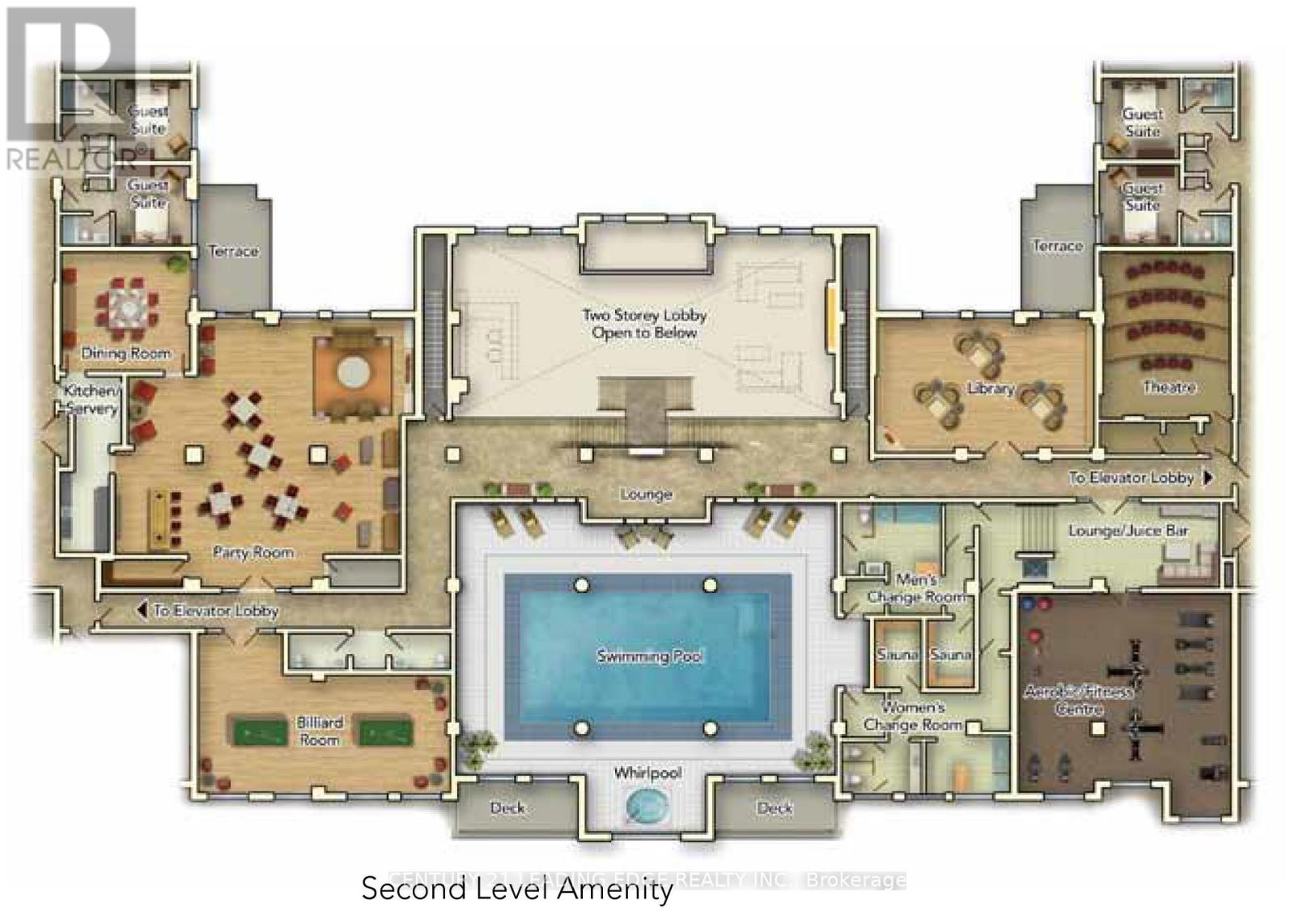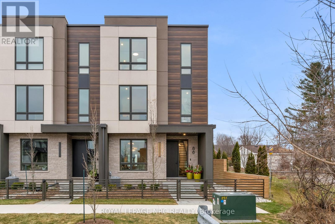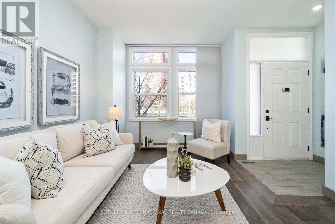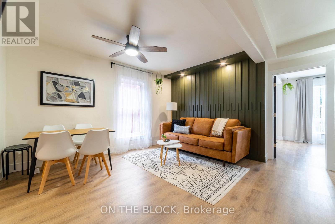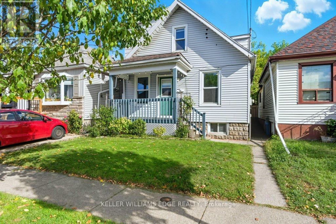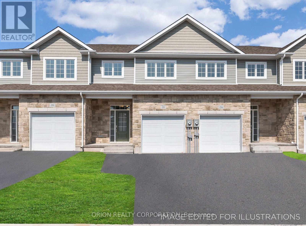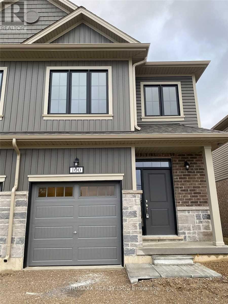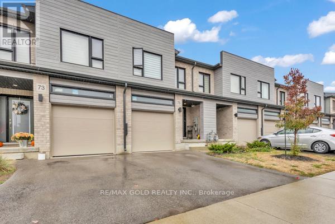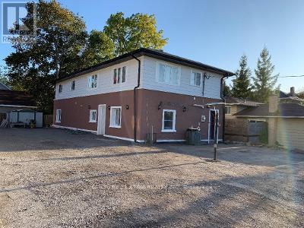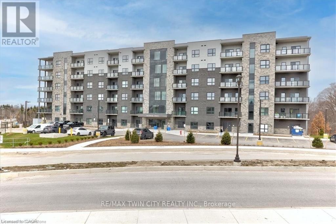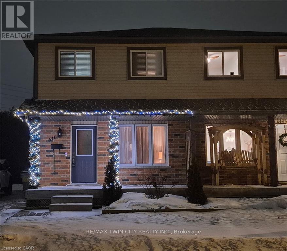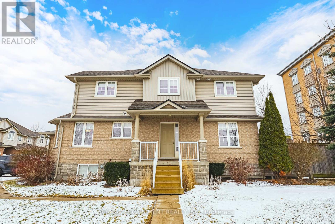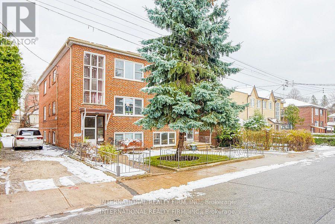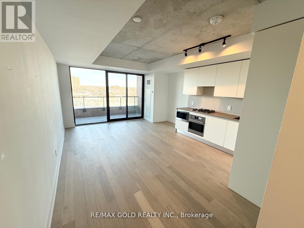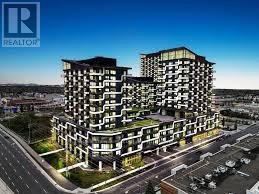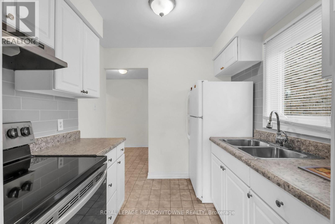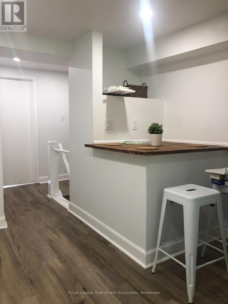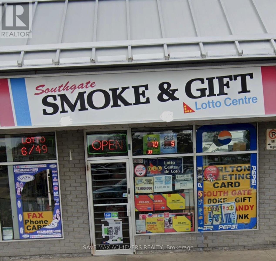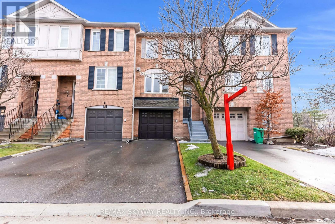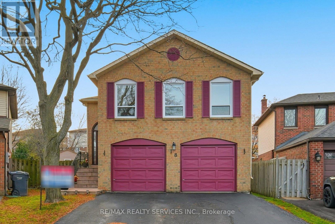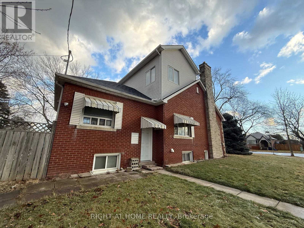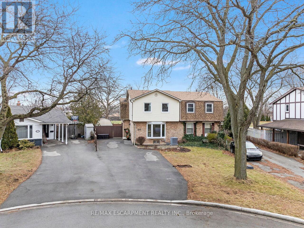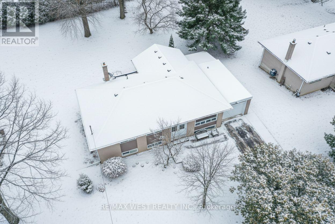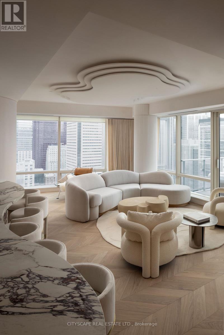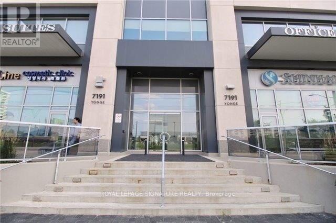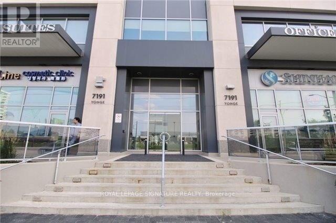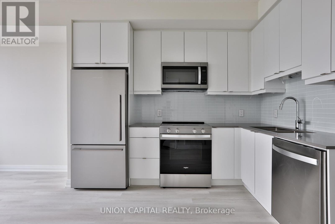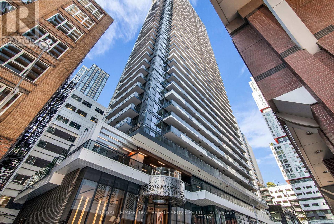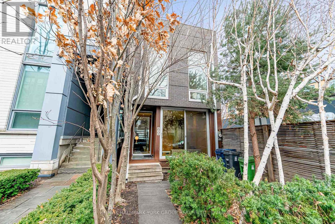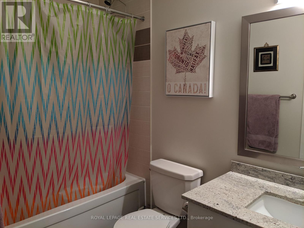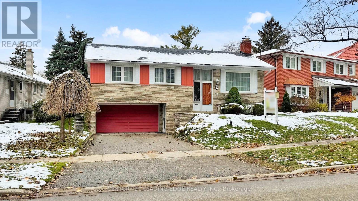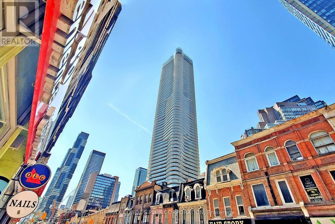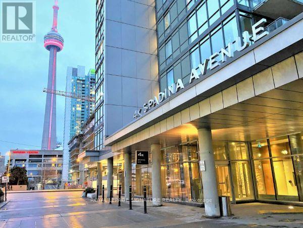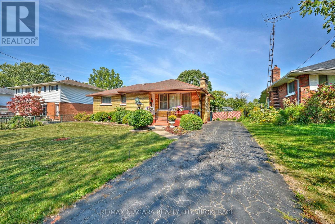Team Finora | Dan Kate and Jodie Finora | Niagara's Top Realtors | ReMax Niagara Realty Ltd.
Listings
10 Bunting Court
Pickering, Ontario
Commanding an enviable position on a prestigious, multi-million-dollar court, 10 Bunting Court delivers a rare blend of estate-style living and urban convenience, set on nearly two acres in the heart of the city. Tucked away in a private enclave yet moments to top-tier schools, shopping, everyday amenities, and seamless access to Highways 401 and 407, this residence offers both exclusivity and ease. Crafted for elevated living and impressive entertaining, the home showcases grand principal spaces, refined architectural detailing, and a statement wood-and-iron staircase that sets the tone throughout. The layout includes 5+1 generously sized bedrooms with the fifth bedroom currently styled as a luxurious walk-in dressing room, easily converted back if desired, along with five beautifully finished bathrooms. The lower level is thoughtfully designed with expansive recreational space and a private nanny suite, accessed by dual staircases. Two fireplaces exist within the home and may be restored to working condition. Outside, the grounds unfold as a resort-like retreat with professionally curated landscaping, illuminated stone columns, mature trees, sculptural accents, paved lounging areas, And An Impressive Collection Of Fruit-Bearing Trees Including Cherry And Plums. A newer circular driveway creates an impressive arrival, complemented by a natural stone exterior that harmonizes with its surroundings. Serviced by municipal water and septic, this remarkable property offers privacy, scale, and sophistication in one of Ajax's most elite and tightly held neighbourhoods. (id:61215)
75 Pepperwood Crescent
Kitchener, Ontario
This legal duplex offers an excellent investment or multi-familyspacious3+2 bedroom layout with opportunity, featuring aa large basement unit. The main floor includes a bright sunroom, a good-sized backyard perfect for family enjoyment, and a wide driveway with an attached garage providing ample parking. Both Upper and Lover unit have separate appliances: Stove, Dishwasher, Fridge, Microwave, Washer and Dryer with owned 2 water heater and 2 furnace in the property. Basement Apartment has big windows and separate entrance. Conveniently located, the property is just steps to schools, plazas, and Fairview Mall, with quick access to major highways, making it ideal for commuters and tenants alike. Perfect Home for growing family with earning source from Legal Basement Apartment. Don't miss this opportunity to an owner of the property!!! (id:61215)
2516 - 35 Watergarden Drive
Mississauga, Ontario
Experience elevated living on the 25th floor of the prestigious Perla Residences. This stunning 2-bedroom plus den suite offers a perfect blend of modern design and functional luxury, spanning 885 sq. ft. of interior space plus an expansive 117 sq. ft. balcony (1,002 sq. ft. total). Floor-to-ceiling windows floods the open-concept layout with natural day light, showcasing breathtaking South-West panoramic views and a rare, unobstructed North-West sightline. Bright and Spacious with Fully Functional layout features 9-footceilings and a versatile den, ideal for a professional home office. The chef-inspired kitchen is appointed with quartz countertops, a contemporary undermount sink, and a premium stainless steel appliance package. Retreat to the primary suite, complete with a spacious walk-in closet and a spa-like ensuite featuring a framed glass shower and sleek quartz finishes. Strategically located along the future LRT corridor on Hurontario St., Minutes to Hwy 403 and Hwy 401 and Square One Shopping Centre. This 5-year-young residence includes one parking space and one locker, offering the perfect entry point into a vibrant, high-growth community. (id:61215)
308 - 5 Chef Lane
Barrie, Ontario
Gorgeous Bristo Condo For Lease In A Prestigious And Desirable Area Of Barrie. This Gem Features1 Good Size Bedroom, Nice 1 Full Washroom, 1 Parking Space, Open Balcony With Unobstructed Tranquil View, Close To Transit, Shopping, Banks, Gym, Malls, Schools, Church, Highways And Much More (id:61215)
176 Roseanne Circle
Wasaga Beach, Ontario
Welcome to this stunning Fernbrook-built home , ideally located in the growing community of Wasaga Beach. This beautifully residence showcases hardwood flooring throughout the main floor, oversized windows that flood the home with natural light, and a modern, highly functional layout designed for today's family living. The main level features a den perfect for use as a home office and a bright open-concept kitchen with a large central island, and seamless flow into the living and dining areas-perfect for both everyday living and entertaining. Thoughtful upgrades throughout the home enhance comfort, style, and long-term value. Upstairs, the home offers four generously sized bedrooms, including two private ensuite bedrooms. Two secondary bedrooms are connected by a Jack-and-Jill bathroom, providing both convenience and privacy, ideal for families with children. The WALK-OUT Basement with an excellent layout offers outstanding potential for a future in-law suite, rental income, or additional living space, adding flexibility and investment value to the home. OVERSIZED Premium lot features protected forest, trail and pond views. Located in an area poised for exciting future development, including a planned new high school nearby, this neighbourhood continues to grow in value and convenience, addressing what was previously a limited secondary school offering. Enjoy the best of lifestyle and location: just 5 minutes to Wasaga Beach and approximately 30 minutes to Blue Mountain, with year-round recreation including skiing, hiking, beaches, and waterfront activities. A perfect blend of modern upgrades, thoughtful design, and an unbeatable location, this move-in-ready home is an exceptional opportunity for families, investors, or anyone seeking a relaxed lifestyle close to nature. (id:61215)
192 Tonner Crescent
Aurora, Ontario
Truly Exceptional 6-Bedroom Home Offering 5,000+ Sqft of Refined Living Space & 3 Car Garage! Step onto the portico front porch to enter the tall ceiling entryway. Porcelain hardwood floors & Hunter Douglas window blinds throughout. Upgraded kitchen features LED pot lights, an accent light fixture, servery area & abundant cabinetry, centered around an oversized island w/ double sink & breakfast bar. Includes: S/S Samsung fridge w/ water dispenser, S/S microwave, S/S 5 burner gas stove, auto cleaning hoodfan, S/S dishwasher & S/S bar fridge. Open to the breakfast area w/ walkout to the backyard, perfect for indoor/outdoor living. Enjoy the beautiful interlocking patio, expansive yard & garden shed for extra storage. Bright family room w/ large windows, LED pot lights & a cozy fireplace. Formal living and dining areas boast coffered ceilings, LED pot lights & a picture window, ideal for special occasions. Main floor office w/ window & 4pc ensuite provides flexibility as a 6th bedroom. Separate laundry room w/ sink, cabinetry & front-load washer and dryer adds everyday convenience. Ascend the grand hardwood staircase to the upper floor. Primary suite offers his & hers closets and a spa-like 5pc ensuite w/ glass shower, soaker tub & double-sink vanity. 4 additional generously sized bedrooms complete the second floor. Downstairs, the beautifully finished basement extends the living space w/ LED pot lights throughout, a 2nd kitchen w/ stainless steel stove/oven and exhaust fan, ample counter space, a large separate bedroom, a modern bathroom w/ frameless glass shower, and an open-concept recreation area. 3 car tandem garage & 4 car interlocked driveway. Situated in the desirable Bayview Northeast area of Aurora, this home delivers space, style, and versatility in a highly desirable setting. Close to excellent schools, shopping, grocery, dining, parks, Stronach Aurora Recreation Complex, Hickson Park & Aurora Arboretum. Don't miss out on this ideal home! (id:61215)
255 Calford Street
Essa, Ontario
Welcome to 255 Calford Street, Angus. Located in a mature neighborhood this home offers 1800 sqft of freshly renovated living space. Located 10 minutes from Barrie, 15 minutes from HWY 400 and the big box district and minutes from CFB Borden it's location is super convenient. When you enter the home you will be met with a fresh, clean and inviting interior. This renovation includes new drywall, luxury vinyl flooring throughout, completely new kitchen with quartz counters, backsplash and new stainless steel appliances, fully renovated main bath with new fixtures, vanity and tiling, custom storage seating in the dining area, custom lighting, new doors and custom trim work throughout. The main floor is open and bright and hosts the homes first 2 bedrooms. A custom hardwood staircase leads to the basement's separate entrance and on to the lower level. Here the possibilities are endless and limited only by your imagination. It is suited for a recreational paradise and/or an additional bedroom complete with private ensuite and walk-in closet. Need an in-law suite or just a place to tuck your teenager...this will have you covered. The possibilities do not end here. The yard is an oversized pie shaped lot with plenty of room to expand. Need a garage? Garden suite? Playground for your kids? It's there! Or just keep it the way it is and enjoy the new stone slab patio, 3 garden sheds, fire pit and gardens. And for the outdoor chef a bbq gas line was installed. All partially fenced that would not take much to complete. This renovation includes all new plumbing (2023) updated wiring and electrical and panel (2023), new gas furnace and HWT (owned) (2023) and new CAC (2022). Amazing fact about Angus...it is home to the lowest property taxes in Simcoe County. The roof and windows appear to be relatively new and an EV conduit was installed to a make a charging station addition easy and convenient. Don't wait to book your personal....this home is super cute and will not last long. (id:61215)
11810 Tenth Line
Whitchurch-Stouffville, Ontario
Welcome to this almost new, beautifully designed 3-bedroom, 3-bathroom townhome located in one of Stouffville's newest communities! Offering a perfect blend of style, comfort, and convenience, this stunning home is ideal for families, professionals, or anyone looking to enjoy modern living in a charming small-town setting. Step inside to find a bright open-concept layout with high ceilings, large windows, and elegant finishes throughout. The spacious kitchen features sleek cabinetry, quartz countertops with center island featuring breakfast seating, and stainless steel appliances-perfect for everyday meals and opens to a private patio or balcony, creating a seamless indoor-outdoor flow. The living and dining area and a powder room rounds out this level - open and airy for entertaining guests or for family cozy movie nights. Upstairs, the primary bedroom retreat boasts a walk-in closet and a luxurious ensuite bath with glass shower. Two additional bedrooms offer plenty of space for family, guests, or a home office. A convenient upper-level laundry and ample storage add to the home's functionality. The finished lower level flex space can be set up as a gym/ office or additional bedroom as needed. With a two car garage and additional 2 outdoor spaces -- this home has all the perks with none of the outdoor maintenance stresses. Located just minutes from GO Transit, top-rated schools, parks, shopping, and dining, this home provides easy access to both urban amenities and the peaceful charm of Stouffville. (id:61215)
Upper Level - 75 Pepperwood Crescent
Kitchener, Ontario
Spacious Bungalow (UPPER LEVEL )with 3 bedrooms for the tenant a looking for ideal place for the family- Upstairs laundry Kitchen, dining room and living room. he home features a bright main floor sunroom, a good-sized backyard for outdoor enjoyment, and a spacious driveway with garage parking. Perfectly home for growing family it is just steps to schools, shopping plazas, and Mall, with minutes to major highways, public transit, and everyday amenities-making comfortable and well-connected place to call home. Don't miss this amazing opportunity!!! (id:61215)
125 Cranbrook Crescent
Vaughan, Ontario
One of the finest 2-car garage detached homes currently available in Kleinburg, this stunning residence is beautifully situated on a premium ravine lot offering breathtaking natural views and ultimate privacy.This exceptional home features 4 spacious bedrooms and 3 full bathrooms on the second floor, including walk-in closets in every bedroom, and an elegant open-to-above foyer filled with natural light from oversized windows throughout the home.The main floor boasts a highly desirable open-concept layout with an office space, a large family room, and a modern gourmet kitchen featuring high-end appliances and a 10-foot oversized island. Walk out to a large deck overlooking the ravine, perfect for entertaining or relaxing in a serene setting.The home is loaded with upgrades including gleaming hardwood and porcelain floors, oak staircase with wrought-iron pickets, soaring high ceilings, and extensive pot lighting throughout.The fully finished basement offers a complete 2-bedroom in-law suite with full bathroom, separate laundry, and a walk-out / separate entrance from the backyard, making it ideal for extended family. Located in a highly sought-after neighbourhood, just minutes from the new Longo's plaza, Highway 427, Vaughan Metropolitan Centre (20 minutes), and Pearson Airport (15 minutes) - this home offers unmatched convenience and lifestyle.A truly rare offering combining luxury, space, income potential, and an unbeatable ravine location - this is a must-see home. (id:61215)
304 - 30 Nelson Street
Toronto, Ontario
Perfectly Located 1+1 Bedroom Condo With Parking Spot Included On Highly Desired Nelson Street In The Heart Of Downtown's Entertainment And Financial District! She has a PERFECT WALK SCORE OF 100! Steps To Osgoode & St. Andrew Station! Spacious One Bedroom & Den With Rare & Functional Layout With Extra Large Terrace/Balcony (2.44 X 2.30M) Facing The Quiet, Private Courtyard. Well Maintained & Managed Building Featuring State Of The Art Amenity Floor With A Gym/Fitness Studio, Large Party/Games/Recreation Room, Rooftop Deck, Bbq, Etc. Steps To Hospitals (Toronto General & Mount Sinai), Shangri-La, Financial & Entertainment District, Steps To TTC Subway, King & Queen Streetcars. Walk To Retail Shops On Queen Street, Eaton Centre, Union Station & So Much More! (id:61215)
219 - 501 St Clair Avenue W
Toronto, Ontario
Midtown favourite, RISE Condominiums is the perfect location and offers quick and easy access to all of your city needs. This west facing 1 Bed features a modern kitchen with stainless steel gas cooktop and built-in oven, integrated refrigerator and dishwasher, stacked front-loading washer/dryer and parking, all in a building with incredible amenities which include 24-hour concierge/security, a stunning rooftop infinity pool that offers panoramic city skyline views, rooftop BBQ terrace & outdoor dining area, fitness centre & yoga studio, sauna, party room, theatre, billiards room, sitting area/library lounge, guest suites and visitor parking. For the commuter you have the convenience of the streetcar right outside your door as well as St Clair West Subway Station directly across the street. This incredible neighbourhood offers so much as you are surrounded by parks, trails and green space, the beauty of Casa Loma, the activities of Wychwood Barns, the Forest Hill South, Countless charming local cafes, restaurants, shops & bakeries, weekend farmers markets, art events and community events and activities. parking optional, available for rent at an additional cost. (id:61215)
Unit A - 679 Mount Pleasant Road N
Toronto, Ontario
Mount Pleasant Village! This beautifully about 600 sq ft apartment offers the perfect blend of charm and convenience in the heart of Davisville Village. Located on the second floor above convenience store, this bright and spacious unit features laminate floors throughout, a modern kitchen, and large living and dining areas ideal for entertaining. Additional highlights include: Two Private Entrances (Mount Pleasant Rd & rear access). Steps to the new TTC Subway Station, TTC Bus Routes, trendy shops, and world-class restaurants. Don't miss your chance to live in one of Toronto's most desirable neighbourhoods! (id:61215)
1121 - 100 Harrison Garden Boulevard
Toronto, Ontario
Hotel like Luxury at Tridel's Residences of Avonshire * Prime Yonge & Sheppard Location * Spacious, clean, and bright 1 bedroom plus den * Large closet in bedroom w/Mirrored doors * 9 Ft Ceilings * Open Concept Kitchen W/pot lights, open shelving, granite counters, Stainless Steel Appliances * Resort-like Amenities Including Indoor Pool, Party Room, Library, Theater, Gym. 24 Hrs Security. (id:61215)
88 Moody Street
Pelham, Ontario
This highly curated home awaits you! Welcome to 88 Moody St! Built by the incredible team at Rinaldi Homes, this 3 bedroom 4 bathroom townhome offers 2366 sq ft of finished living space and contains all the upgrades your heart desires. Open the front gate and step inside to find a spacious foyer with a show stoping open stringer staircase, a main floor bedroom, 3pc bathroom & access to the attached 2 car garage that features an epoxy floor. The second floor offers 9' ceilings, a large living room with pot lighting & tiled finished 77" fireplace, a large dining room, a dream kitchen complete with a servery, walk in pantry, luxurious Fisher & Paykel appliances and a stylish 2pc bathroom. Just Off the kitchen you will find an incredible 20'4"x7'9" balcony that includes frosted glass and masonry privacy features & a retractable awning system. The third floor offers a serene primary bedroom suite with walk-in closet & luxury 5 pc ensuite bathroom (including quartz counters, a heated floor and a breathtaking glass & tile double shower), a laundry closet with sink, and another bedroom suite with a 4 piece ensuite bathroom (also with heated floor). Motorized Hunter Douglas shades are wired into every window. The basement has been finished into an inviting rec room and includes luxury vinyl plank flooring and a spacious storage area. Engineered hardwood and luxurious tile adorn all other areas of the home. The included smart home system includes smart thermostats, lighting control, 3 cameras and alarm functions. Parking for 4 is available between the private interlocking stone driveway and attached 2 car garage. Only a short walk to downtown Fonthill, shopping, restaurants & the Steve Bauer Trail. Easy access to world class golf, vineyards, the QEW & 406. A small $280/month condo fee includes water for the unit & outdoor sprinkler system and grounds maintenance. This home is as move-in ready as they come - book your private viewing today! (id:61215)
30 Michael Power Place
Toronto, Ontario
Beautiful 3 bed + den townhome that blends upscale finishes with refined comfort. Upgraded top-to bottom with no expense spared! Ideally located across from the park & short walk to Bloor/Islington Subway in Etobicoke. Open-concept living/dining area with 9 ft ceilings, wide plank flooring throughout, and contemporary staircase with glass railing. Showpiece kitchen with top quality cabinetry, premium Hafele hardware, quartz countertops, pantry, and high-end appliances perfect for entertaining inside or out on the patio. The 2nd floor offers two spacious bedrooms, and an updated 4 pc bath. The 3rd floor is reserved for primary retreat and features bedroom with 9 ft high ceiling, 5pc ensuite with soaker tub & glass shower, 2 closets with closet organizers and a private terrace with composite deck tiles. The finished basement is perfect for a home office or family room. Direct access to the garage. Short walk to Bloor Subway line - Islington & Kipling TTC & GO Transit. Enjoy convenient access to groceries, Farm Boy, Sobeys, Rabba, Shoppers Drug Mart. 10 min. drive to the Pearson Airport & Sherway Gardens Shopping mall. (id:61215)
19 Century Street
Hamilton, Ontario
Welcome to this beautifully renovated duplex in the trendy Landsdale neighbourhood, an exceptional opportunity offering incredible value and income potential. This property features two self-contained units, both recently updated with contemporary finishes. The upper unit offers 3 bedrooms, while the lower unit features 2 bedrooms, and both are currently tenanted.The basement boasts a separate entrance and presents excellent potential to be finished for additional rental income, enhancing long-term cash-flow possibilities. With separate entrances and flexible layout, this is truly a "two-for-one" investment-ideal for investors or buyers seeking mortgage-helper potential.The home can also easily be converted back to a spacious single-family residence offering 5 bedrooms and 2 full baths. Enjoy a large covered front porch, rear deck off the main floor, roof deck off the second-floor kitchen, and full privacy fencing throughout.Located in the heart of Hamilton, walkable neighborhood close to amenities, transit, and downtown, this property represents outstanding value with strong income upside. All furniture included. (id:61215)
159 Hope Avenue
Hamilton, Ontario
159 Hope Ave is the affordable home you were hoping for! This 1915 Homeside home will check every box - offering a renovated kitchen, large fenced yard, 3 bedrooms, and 2 updated bathrooms. The covered front porch is a welcoming entry to the main floor. The living room overlooks the front yard and leads the way into the renovated kitchen/dining area. Renovated back to the studs in 2016, this kitchen offers white cabinetry, stone countertops, and a classic view of the backyard. The kitchen opens up to the dining room, with space for a family-sized table plus a bar cart or storage hutch. Just off the dining room, you'll find a back hall with a renovated main floor bathroom and backyard access. A main floor bedroom completes this level. This bright room offers so much potential - as a bedroom, bright home office, play room, or second living area. Headed upstairs, you'll find two very large bedrooms - each including a closet and enough space for a desk or reading nook. A 4-piece updated bathroom (with clawfoot bathtub!) sits between the two bedrooms and completes this floor. The basement has been waterproofed and features a sump pump - giving you peace of mind for all your storage needs. The backyard is a private and enjoyable space. It's surrounded by mature trees, and has a large back deck for entertaining and a raised planter bed for your veggie garden! Plenty of street parking available and just moments from Andrew Warburton Park! (id:61215)
232 Dockside Drive
Kingston, Ontario
These quick occupancy homes create a rare opportunity to move into a brand-new home today-or in the very near future-without the wait of a new build. The Hamilton offers 1,400 sq/ft of open concept living with 3 bedrooms, 2.5 baths, a bright living room with gas fireplace,spacious kitchen with walk-in pantry, and convenient main floor laundry. Upstairs, the primarysuite features a double closet and a 3-piece ensuite. Located in Kingston's desirable east end, you'll enjoy quiet family-friendly living just minutes to schools, shopping, parks, and CFB Kingston, with easy access downtown. This home comes with an upgrade package-central air,built-in microwave, garage door opener, extended island breakfast bar-plus CaraCo's standard features: 9' ceilings, quartz countertops, ENERGY STAR windows, and 7-year Tarion warranty. Awell-designed townhome with craftsman-inspired exteriors-stylish, functional, and move-inready (id:61215)
100 Middleton Street
Zorra, Ontario
Don't miss this opportunity to own a recently built, vacant end-unit townhouse featuring a modern open-concept design. Offers 3 spacious bedrooms and 3 bathrooms, including a private 3-piece ensuite in the primary bedroom. The main floor boasts hardwood flooring, 9' ceilings, large windows for plenty of natural light, and a stylish kitchen with granite countertops. Prime location close to all amenities - soccer fields, skate park, splash pad, Lions Park, and arena. (id:61215)
75 Pony Way
Kitchener, Ontario
Welcome to your dream home in Kitchener's sought-after Huron Community! This exquisite townhouse, nestled on a peaceful community, offers the perfect blend of modern elegance and comfort. Boasting 3 bedrooms and 3 baths, along with a single-car garage, this home is tailor-made for you. Step inside and be greeted by the inviting open-concept layout, where the kitchen seamlessly flows into the living and dining areas, illuminated by charming pot lights. Whether you're entertaining guests or enjoying a quiet evening in, this space is sure to accommodate your every need. Upstairs, discover the convenience of a second-floor laundry room, eliminating the hassle of lugging clothes up and down stairs. The bedrooms are generously sized, providing ample space for relaxation and restful nights. Beyond the comforts of your home, take advantage of the prime location, surrounded by top-notch amenities. From public and catholic schools to parks and the Huron Community Centre, everything you need is within easy reach. Plus, with convenient access to public transit and major highways, commuting is a breeze. Explore nearby plazas and shopping centres for all your retail therapy needs. Don't miss out on the opportunity to make this exceptional townhouse your own. Schedule a viewing today and start envisioning the possibilities of life in Kitchener's vibrant Huron Community (id:61215)
Main Floor - 299 Welsh Street
Peterborough, Ontario
All utilities included in lease with high speed internet! Great East City location. Enjoy 5 car parking space, 5 bedrooms and 2 full bathrooms. Great for groups of friends/coworkers. Close to parks, trails and waterfront. Short walk to shops and pubs. Available for immediate occupancy. (id:61215)
421 - 1100 Lackner Place
Kitchener, Ontario
Welcome to 1100 Lackner unit 421: A brand-new, airy 1-bedroom, 1-bathroom condo located in the highly desirable Lackner Ridge community of Kitchener. Thoughtfully designed and move-in ready, this stylish unit offers a spacious open-concept layout featuring 9-foot ceilings, abundant natural light, and elegant laminate flooring throughout. The contemporary kitchen is equipped with quartz countertops and stainless steel appliances, ideal for both daily living and entertaining. The inviting living and dining area walks out to a large private balcony overlooking a serene, tree-lined walking trail, perfect for relaxing outdoors. The private primary bedroom includes a generous closet and access to a full bathroom. Added convenience includes in-suite, full-size laundry located in a dedicated laundry room. This unit comes with one surface parking space and a secure locker on the third floor for extra storage. Residents can enjoy comfort-style amenities in a welcoming building, including a gracious lobby, luxurious lounge, elegant party room, visitor parking, and shared sitting areas. Ideally situated just minutes from major shopping destinations such as Walmart, Costco, Canadian Tire, and Real Canadian Superstore, and within walking distance to Food Basics, Rexall, and Dollarama. Easy access to Highways 7, 8, and 401, public transit, nearby bus routes, the GO Station, and close proximity to Wilfrid Laurier University, University of Waterloo, and Conestoga College make this location exceptionally convenient. This condo offers excellent opportunity for professionals or couples seeking quality living in a prime location. Book your showing today! (id:61215)
610 Salisbury Avenue S
North Perth, Ontario
Welcome to 610 Salisbury! Nestled in a quiet location, situated in the highly desirable southwest neighbourhood of Listowel This spotless home features three bedrooms two bathrooms, spacious open concept living room, dining room and a cozy family room. Enjoy your morning coffee overlooking the beautiful backyard, perfect for entertaining or just relaxing in solitude. Sliding patio doors open from the kitchen and lead to the private custom deck. This spectacular property in the city is a dream come true. Oversized lot with large shed. The basement is spacious with in suite laundry and extra storage. Extra long driveway with ample parking for additional vehicles, RV, Boat. Plenty of extra storage. Very well maintained property, updates include flooring, Central Air fall of 2021, Patio stones 2022, Flooring 2021/stairs 2024. If you are Multi-generation family, or in need of a potential in-law suite, here is the property for you!! Close to all amenities, schools, shops, schools and walking trails. (id:61215)
1 - 361 Arkell Road
Guelph, Ontario
Welcome to this exceptional 3-bedroom End unit townhouse in Guelph's highly sought-after South End - a rare opportunity offering space, light, and long-term value. This home features a rare centre hall plan layout, creating a balanced and spacious flow that is seldom found in townhomes. Large windows throughout allow for abundant natural light, resulting in a bright, welcoming interior. Set within a well-managed, desirable complex, condo fees include snow removal and lawn maintenance right up to the front door, making this an ideal low-maintenance option for both homeowners and investors. The primary bedroom includes a private 3-piece ensuite, while two additional well-sized bedrooms provide flexibility for family living, guests, or home office use. The unfinished basement offers excellent future potential, complete with large windows and a rough-in for a bathroom - ideal for expanding living space, accommodating extended family, or enhancing overall value. The location is a standout: 3-minute walk to a nearby plaza with convenience store, pharmacy, and medical services, 3-minute walk to public transit, with under 20 minutes by bus to the University of Guelph, 8-minute drive to the University of Guelph, 11-minute drive to Highway 401 Whether you're looking for a low-maintenance home, a well-located property with room to grow, or a strong long-term investment, this South End condo townhouse checks all the boxes. Rare layout. Prime location. Exceptional potential. (id:61215)
3 - 295 Indian Grove W
Toronto, Ontario
Light-Filled, Open Concept, 2 Bedroom, 1 Bath In The Heart Of High Park North. A Renters Paradise With Quiet Neighbours, A Spacious Upper Level Upgraded With New Stainless Steel Appliances Located On Coveted Indian Grve, Steps Away From The Bloor & Keele Subway Station, High Park, And Roncesvalles Itself. Easy Access To The City Centre Via Ttc And Car. Modern Kitchen, Upgraded Bathroom. (id:61215)
515 - 2720 Dundas Street W
Toronto, Ontario
Modern One-Bedroom at Junction House, Suite that feels instantly luxurious. The open-concept layout is highlighted by 9-foot ceilings and floor-to-ceiling windows that flood the space with natural light, creating a bright, airy atmosphere that's perfect for relaxing or entertaining. The kitchen is a standout-Scavolini design with sleek panelled appliances, a high-end gas cooktop, and quartz countertops that add a touch of elegance while staying functional. A private, oversized balcony awaits, complete with a gas line hookup for grilling, offering a quiet spot to enjoy the vibrant neighbourhood buzz. Located in the heart of the Junction, you're minutes from trendy cafés, artisanal shops, and a variety of dining options. Public transit is right at your doorstep, with easy access to the UP Express, subway, and High Park-making every commute a breeze. (id:61215)
916 - 2489 Taunton Road
Oakville, Ontario
Discover this beautifully appointed one-bedroom condo at Oak & Co, ideally located in the dynamic Uptown Core of Oakville. Designed for modern living, this suite combines comfort, style, and convenience in one of the city's most sought-after communities. The unit offers a spacious, contemporary layout with clear, open views that enhance the brightand airy feel. The primary bedroom features a large walk-in closet and an oversized window, allowing plenty of natural light to fill the space throughout the day. With the transit terminal just steps away, daily commuting is effortless. A wide selection of retail stores, dining options, and green spaces is all nearby, making errands and leisure activities easily accessible. The location also provides close proximity to Sheridan College, Oakville Trafalgar Memorial Hospital, major highways, and a shopping centre. Residents enjoy access to an impressive array of building amenities, including a fitness centre, yoga studio, boardroom, outdoor swimming pool with terrace, BBQ areas, and an elegant party room, offering everything you need for both relaxation and entertaining. (id:61215)
7734 Benavon Road
Mississauga, Ontario
Smart Market Entry Point in Malton! This spacious 1,552 sq. ft. FREEHOLD semi is ideally situated for value-minded buyers and investors. The property offers a generous 137-foot lot depth and is fully fenced. The home features 3 good-sized bedrooms, two of which boast walk-in closets, plus a bright sunroom, an enclosed front porch, and central vacuum for easy maintenance. Enjoy peace of mind with significant recent updates, including a new roof (2024) and new attic insulation (2025) and fresh paint. This is a fantastic commuter location with quick access to Hwys 427, 407, and 401. It's minutes from the Malton GO Station, Westwood Mall Transit Hub, schools, and the Malton Community Centre. Don't miss out-schedule your showing today! (id:61215)
2283 Dundas Street W
Toronto, Ontario
Don't miss the chance to lease this charming attic apartment in the heart of Roncy! This unbeatable location puts you just steps from Dundas West Subway Station, Bloor GO, and the UP Express, making commuting effortless. Enjoy being surrounded by Roncesvalles' beloved shops, cafés, and bars, with High Park, Sunnyside Beach, and waterfront trails all within easy reach. Everyday conveniences are at your doorstep, including Loblaws and the LCBO right across the street. With a Walk Score of 99, Transit Score of 100, and Bike Score of 94, access and connectivity don't get better than this. (id:61215)
04 - 700 Balmoral Drive
Brampton, Ontario
Fantastic Long term & Very profitable Lottery/Cig Shop , Same owner from almost 15 yrs now. Made their wealth & family growth by running this successful small business. Weekly sales $16,000 (High Margin) , Lotto $10,000+ per Month Nets , $900 per Month Net from ATM/Bitcoin/Gaming Machine. Lease Term Two + Five, $5308/month ( Includes TMI), High Margin Beer Sale, lots of Potential to Improve by Adding Vape Store ( None Nearby distance ) (id:61215)
3 - 2 Clay Brick Court Nw
Brampton, Ontario
Beautifully Upgraded Condo Townhouse Featuring 3 spacious Bedrooms and 3 Modern Washrooms. Over $50,000 in recent upgrades including Brand New flooring, a High-End Kitchen with Quartz Countertop & Quartz Backsplash, New Stainless Steel Appliances, and sleek pot lights throughout. Freshly painted in neutral tones, this move-in-ready home offers a clean, modern feel. No rental items, providing added peace of mind and lower monthly costs. An ideal home for families , Steps to Fortinos, Walmart, Rexell and all the Amenities. (id:61215)
18 Myna Court
Brampton, Ontario
PRICE!!! Super Nice Raised Bungalow! This home is in a wonderful court location, on a huge pie shaped lot! Many upgrades have been done to this lovely abode thorough out the years. Recent renovations have been the roof, front door, basement, washroom in the basement, and some windows. Also has a 4th bedroom on the lower level. Walk out basement that can be easily converted to a complete separate unit! Large 2 car garage with ample parking. Fantastic Family Area! Super nice neighborhood close to everything! Walking distance to schools, transit, shopping places of worship, parks and recreation, the 410 hwy, and perfect for a growing family, investor, or individuals to get into a spacious detached home! (id:61215)
44 Ash Crescent
Toronto, Ontario
Welcome to this renovated two-bedroom home in the quiet Long Branch neighbourhood. Features include an open-concept kitchen with large windows, pot lights, full-size appliances, and ample storage. Coin-operated washer and dryer on-site. Steps to the lake, parks, trails, shops, and TTC. A great opportunity to live in a prime Long Branch location. (id:61215)
655 Lomond Crescent
Burlington, Ontario
Welcome to this beautiful freehold semi-detached home tucked away on a quiet crescent in South Burlington's sought-after Longmoor community. Backing onto serene green space and the Centennial Bikeway, this rare pie-shaped lot offers exceptional privacy and outdoor enjoyment. Inside, the home features 4 bedrooms, 2 full bathrooms, and 1336 square feet of comfortable living space. The spacious and inviting living room is highlighted by an oversized bay window that fills the home with natural light. A functional kitchen with peninsula flows seamlessly into the eat-in dining area, complete with sliding doors to the backyard. The fully finished basement adds incredible value, featuring a modern 3-piece bathroom with stand-up shower and versatile space perfect for a family room, guest suite, or home office. Step outside to an entertainer's dream backyard with a concrete patio, gazebo, hot tub, and a custom built TV cabinet-ideal for hosting year-round. With parking for up to 6 cars, this home is as practical as it is impressive. Bonus updates include: Windows in Front Bedrooms and Kitchen (2025), Roof (2017), Furnace and AC (2025), Driveway (2020), Back Patio and Front Steps (2020), Hot Tub (2021), Outdoor TV Cabinet (2020), ESA Certified (2025). Basement and Bathroom Renovation (2025). This home is conveniently located close to major amenities, highways, parks, schools, and more, this home offers the perfect blend of lifestyle, comfort, and location, you won't want to miss this one! (id:61215)
25 Norman Avenue
King, Ontario
A Property of Unlimited Potential for Buyers Looking to: Upgrade to a spacious detached home; Simplify life with a lower-maintenance property; Invest in duplex property or a multi-family purchase; OR Build a custom home tailored to your vision with no Conservation Restrictions* The Home Features: Bright Cathedral Ceiling in Kitchen with Walk-out to Southern Exposure Deck* Large Primary Suite with His/Her Closets & 3pc Ensuite* Main Floor Laundry in 3rd Bedroom* Fully Finished Walkout Basement In-Law Suite with Additional 2 Bedrooms, 2nd Kitchen, 2nd Laundry, 4pc Bath & Separate Entrance* Walk to Community Centre, Parks, Schools, Shops & Restaurants* Don't Miss Out! **EXTRAS** All Light Fixtures, All Window Coverings/Blinds, Main Floor Appliances: White Fridge, Stove, D/W, Hoodfan, Washer, Dryer; Basement Appliances: White D/W & Micro, S/S Stove & Hoodfan, Washer, Dryer; Hot Water Tank(2021-owned), Shingles (2018), Garage Door (2023), Furnace Heat Exchanger (2023); CVac Roughed in; Upgrades to Electrical (2025); TAX BREAKDOWN: $5581.07 + Sewer Levy $1775.00 (expiring year 2027) = current total $7356.07 (2025) (id:61215)
3609 - 180 University Avenue
Toronto, Ontario
A truly one-of-a-kind Condo Suite at the prestigious Shangri-La Residences Toronto. Spanning over 1,600 sq. ft., this fully reimagined residence has undergone a complete, designer-led transformation, with every finish, fixture, and architectural detail custom crafted exclusively for this suite. The interiors are defined by soft sculptural forms, flowing curves, arched transitions, bespoke millwork, and wide-plank herringbone flooring, creating an exceptional sense of warmth rarely found in condominium living. Expansive floor-to-ceiling windows frame unobstructed panoramic city views while flooding the home with natural light throughout the day. The residence is anchored by a statement Italian Boffi kitchen featuring a dramatic marble waterfall island, integrated high-end appliances, custom lighting, and refined detailing throughout. Each bedroom offers a serene retreat with spa-inspired ensuite bathrooms, while private outdoor spaces with CN Tower and City views further enhance the living experience. A rare opportunity to own a bespoke architectural residence within one of Toronto's most iconic addresses, offering refined five-star living at its absolute finest. (id:61215)
607 - 7191 Yonge Street
Markham, Ontario
Prime location on Yonge Street. Exceptionally bright and professionally finished office space featuring an impressive South west facing view over Yonge Street. A great opportunity to acquire a commercial unit ideal for a wide range of professional uses, including medical, legal, accounting, immigration, academic or art studios, music instruction, and more.Located at 7191 Yonge Street within the well known World on Yonge complex, offering excellent exposure in a high traffic area. The building provides public underground parking and public washrooms on every floor, ensuring convenience for both clients and staff.An ideal opportunity for any business seeking ownership on one of Toronto's busiest corridors, with future subway access planned. Surrounded by shopping mall, banks, supermarkets, restaurants, and offering quick access to Highway 407, Highway 7, and Highway 404. (id:61215)
607 - 7191 Yonge Street
Markham, Ontario
Welcome To This One-Of-A-Kind Commercial Property That Offers A Unique Opportunity For Any Business Professional. This Property Is Perfect For Those Who Are Looking For A Location That Can Offer Both Office And Parking Space. The Location Is Ideal, As It Is Situated In A Prime Area That Is Close To Many Major Roads And Highways. The 1,200 Parking Spaces Available Make It Easy For Customers And Employees To Access The Property. The Building Itself Offers A Mix Of Use, Making It Perfect For Any Type Of Business Professional. Whether You Are Looking For A Legal Office, An Accounting Firm, Or Even A Medical Clinic, This Property Has Everything You Need And More. Don't Miss Out On This Incredible Opportunity! (id:61215)
1801 - 3260 Sheppard Avenue E
Toronto, Ontario
Step into modern living with this brand new, never-lived-in 1-bedroom condo at Pinnacle Toronto East! Bright and functional open-concept layout with floor-to-ceiling windows and unobstructed city views including the CN Tower. Modern kitchen with stainless steel appliances, quartz countertops, and ample storage. Spacious bedroom with walk-out to private balcony. Sleek 3-piece bath and in-suite laundry. Enjoy premium amenities including 24-hour concierge, fitness and yoga studios, rooftop terrace with BBQ, party and sports lounges, and children's play area. Conveniently located near Hwy 401, 404/DVP, Fairview Mall, TTC, Don Mills Station, and Agincourt GO. Includes underground parking, locker, high-speed internet. Window coverings will be installed. (id:61215)
4606 - 38 Widmer Street
Toronto, Ontario
Welcome to the Central Condos in the heart of Toronto's Entertainment District. This new, bright and spacious condo features three bedrooms, generous living area, two bathrooms and countless upgrades. Overlook the City from the large wrap around balcony, entertain guests in the modern open concept kitchen/living area, or work from home from one of the three bedrooms. Top of the line Miele appliances, built in closet organizers, Blum kitchen hardware and the latest tech hardware in unit and building. Building amenities include Indoor/outdoor pool, 100% wifi connectivity, fully equipped gym, theatre, party room, EV parking and parcel storage. Steps from shops, restaurants, transit, Union Station, The Path, Rogers Centre, Scotiabank Arena and Toronto Harbourfront. This is more than just a condo, its a Lifestyle! (id:61215)
840 Richmond Street W
Toronto, Ontario
Ultra-Luxury Detached Home in the Heart of Queen St. West. Step into a fully detached 2,766 sqft luxury sanctuary, custom-built in 2016, where artisanal steel, Canadian masonry, warm woods, and natural stone come together to create timeless elegance. Designed for modern living, this home balances open, flowing living spaces with practical functionality, while sleeping areas offer privacy and proportion on every level.Every one of the three levels is unique and inviting, featuring large windows, rich walnut millwork, and warm white oak floors, creating a home that is both welcoming and inspiring. Beyond its beauty, this residence is a canvas for creativity and refined living, perfect for those who value sophistication and comfort. Located on a quiet block of Richmond Street W, just steps from Trinity Bellwoods Park and the vibrant energy of Queen Street West, this home offers the perfect blend of urban lifestyle and peaceful retreat. (id:61215)
2904 - 55 Charles Street E
Toronto, Ontario
Stunning , elegant upscale condo unit in an state of the art brand new building in sort after neighborhood of Yorkville. High end appliances and upgraded Italian gourmet kitchen. Enjoy the luxury of living in this building surrounded by best restaurants, shopping and much more. Amazing amenities such as state of the art party room, gym, roof top lounge and much more. Unbelievable price to rent a 2 bedroom in Yorkville. (id:61215)
3306 - 33 Bay Street
Toronto, Ontario
One Bedroom Unit With Fantastic Lake View. 575 Sft With 127 Sft Balcony. Floor to ceiling windows. Spacious primary bedroom. Steps From Scotiabank Arena, Harbourfront, Union Station, Financial District and St. Lawrence Market. Amenities include: Concierge, Pool, Tennis courts, Party Room, Gym, Shared BBQ. (id:61215)
34 Tollerton Avenue
Toronto, Ontario
This well-loved 3-bedroom raised bungalow offers approximately 2,135 sq. ft. of comfortable living space on a generous pie-shaped lot in the heart of Bayview Woods. With a wide 72.31-ft frontage and a depth of 117.31 ft, there's plenty of outdoor space to relax, garden, or entertain, all with a great sense of privacy.Inside, the home is bright and welcoming. The white kitchen features charming stained-glass details that add warmth and character. The main floor includes a cozy living room with a wood-burning fireplace, as well as a spacious family room that walks out to a large deck-perfect for summer barbecues or enjoying the backyard. Hardwood floors are tucked beneath the broadloom, ready for a new owner to uncover.The finished lower level offers added flexibility, with its own separate entrance and a second fireplace with a screen insert, making it ideal for extended family, guests, or simply extra living space.Practical touches include a built-in double car garage and direct mail delivery right to the house. The location is hard to beat-just a short walk to TTC transit, close to several parks and recreation facilities, and surrounded by excellent schools such as A.Y. Jackson Secondary, Lester B. Pearson Elementary, Claude Watson School for the Arts, and more. Whether you're starting out, up-sizing, or investing, this home offers space, warmth, and a wonderful neighborhood that continues to be in high demand. (id:61215)
5406 - 11 Wellesley Street W
Toronto, Ontario
Unbeatable Location! This Landmark Condominium is a gem nestled in the heart of Downtown Toronto. Enjoy a luxurious 575 sq ft 1-bedroom + den unit on a high level, 9 feet Ceiling, boasting picturesque views of the clear lake/city/U of T Campus with lots of natural light. Den can easily be transformed into a second bedroom or a functional home office. Laminate flooring throughout, modern kitchen with integrated appliances. Step outside, and you'll find yourself just moments away from Queen's Park, Wellesley Subway Station, U of T, TMU, and the chic boutiques and cafes of Yorkville. Building amenities are impressive, including an indoor pool, fitness centre, yoga studio, party room, a BBQ area and more! - everything you need for a balanced and enjoyable lifestyle. Don't let this opportunity slip away! Embrace the urban life and own a piece of the vibrant downtown Toronto experience. (id:61215)
720 - 4k Spadina Avenue
Toronto, Ontario
Welcome to this gorgeous sun-filled 2-bedroom + den Corner unit over 800sf PARKING& LOCKER included, ideally located just steps from the CN Tower and Rogers Centre. This beautifully South/West Facing Corner unit ffers a spacious living and kitchen area, perfect for entertaining, with a walk-out to the balcony where you can enjoy stunning sunset views of downtown Toronto. The balcony overlooks lush green space and building amenities. Both the primary and second bedrooms are bright and generously sized, with afunctional ensuite washroom, while the second bedroom also offers partial lake views. Extras & Amenities: Residents enjoy extensive, resort-style amenities including a massive indoor pool with soaring two-storey ceilings and hot tub, fully equipped fitness centre, yoga studio, party rooms, theatre, games room (billiards and ping-pong), and an outdoor BBQ area featuring a rock-climbing wall, tanning deck, and lounge spaces and 2Guest Suites. Additional conveniences include 24/7 concierge service, DIRECT access to SOBEYS and close proximity to waterfront parks, transit, and downtown attractions. With full access to public transit, seconds to the Gardiner Expressway and Lakeshore Boulevard, and walking distance to the lake, this location offers unmatched urban convenience. EXTRAS: PARKING & Locker, The unit has been freshly painted and is move-in ready. All utilities included expect Hydro &Internet. Virtually staged. (id:61215)
316 Bowen Road
Fort Erie, Ontario
Welcome to 316 Bowen Road! This charming brick bungalow is set on a spacious 60 x 120 ft lot in a revitalizing neighbourhood close to parks, the Niagara River, and downtown Bridgeburg. Lovely perennial gardens surround this solid home, which features a welcoming front porch and a backyard designed for relaxing, entertaining, or working in the garden. The main floor is filled with natural light and includes a cozy living room with a gas fireplace, a dining room, a kitchen, three bedrooms, and a full 4-piece bathroom. The basement adds flexibility with a recroom, bar area, fourth bedroom, laundry area with double sink and laundry tub, and a utility/storage room. Step outside to enjoy the backyard featuring a gazebo lounge area, built-in BBQ and bar, and a stunning firepit patio - perfect for evenings around the fire. The fenced-in yard provides privacy and space to unwind. Enjoy the walkable lifestyle with Bowen Road Park (featuring a baseball diamond and playground), the Niagara River Parkway and trail system, and downtown Bridgeburg's restaurants, shops, and amenities all nearby. (id:61215)

