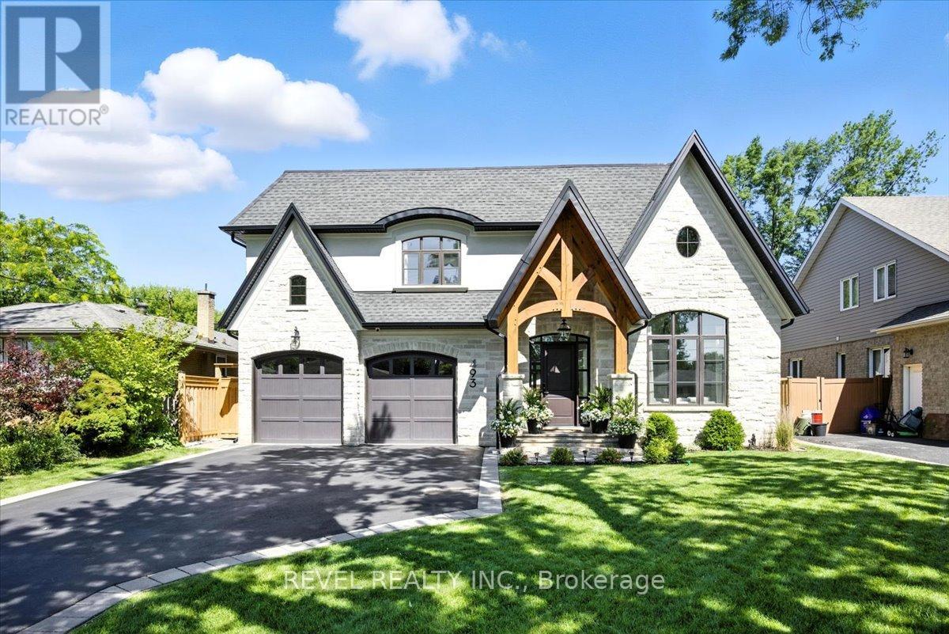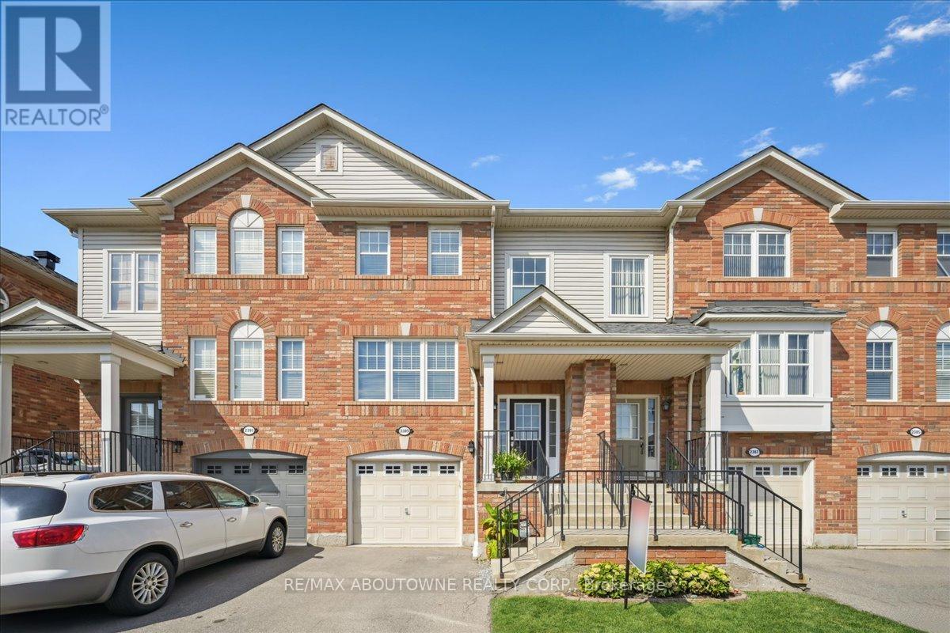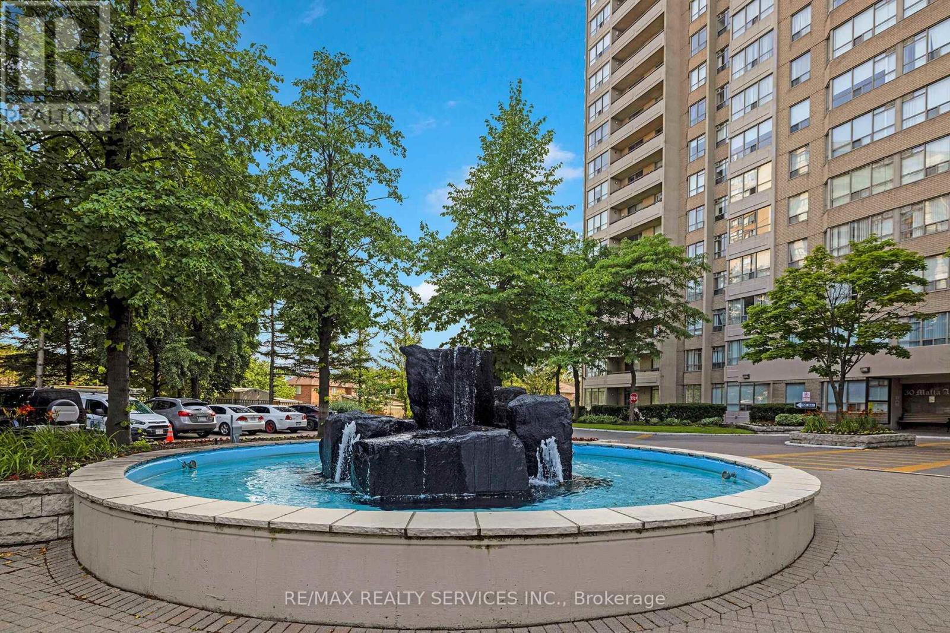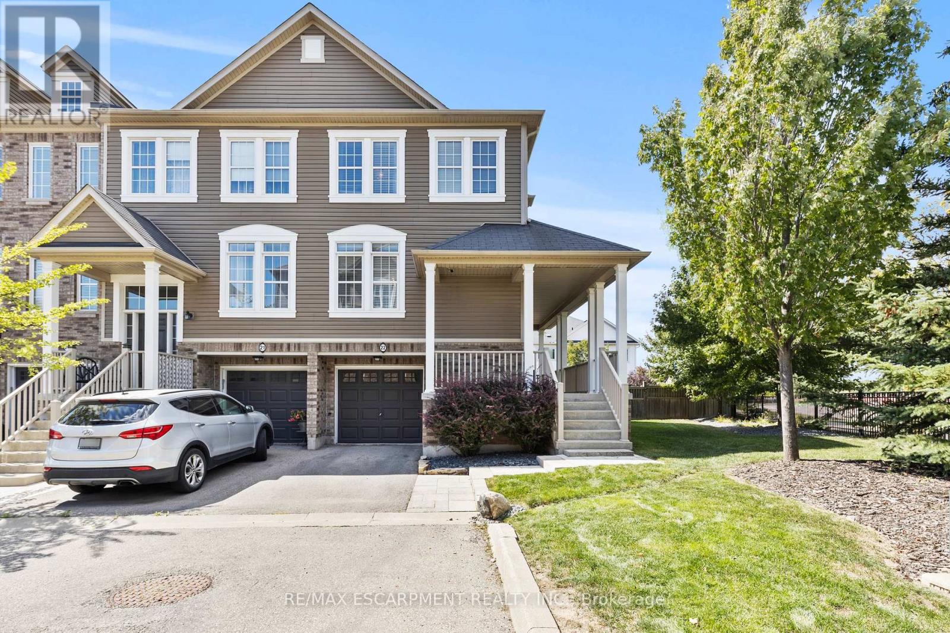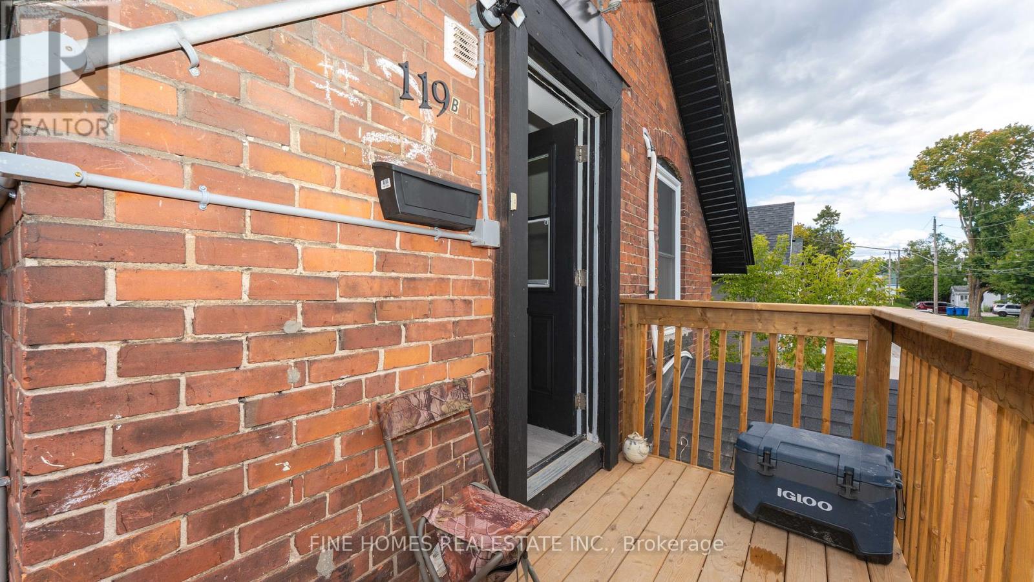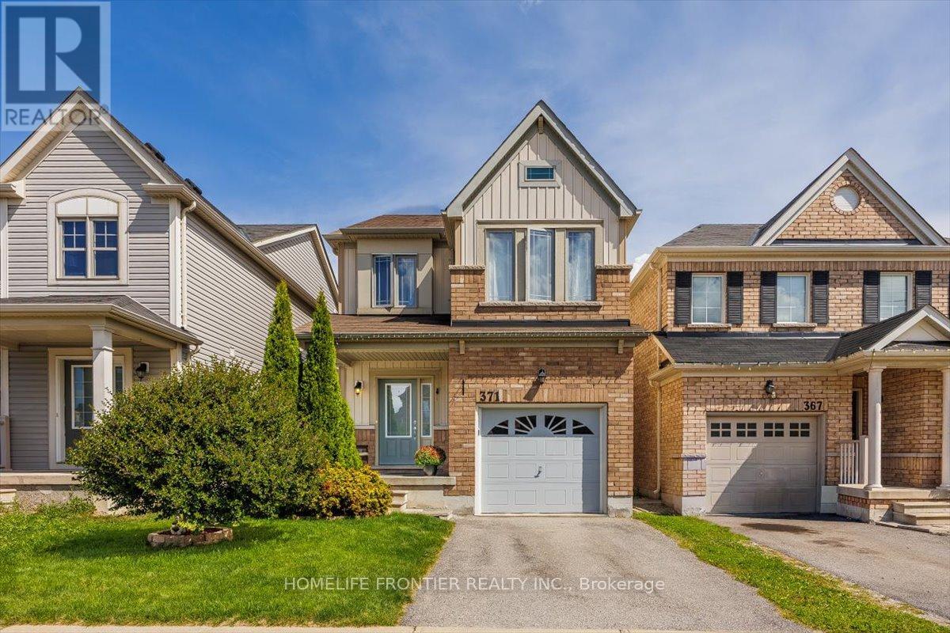Team Finora | Dan Kate and Jodie Finora | Niagara's Top Realtors | ReMax Niagara Realty Ltd.
Listings
50 Donald Stewart Road
Brampton, Ontario
Absolutely Stunning Detached Home, Rose haven Built under Tarion Warranty, with 25K builder Upgrades, Open concept layout, 4 Bedroom ,4 washrooms,2 Ensuite Bathrooms,9 ft ceilings on Main and 8ft on 2nd floor. Oak staircase with Iron spindles, Hardwood floors throughout except bedrooms. Modern beveled edge trims & baseboard. Zebra blinds. Stainless steel appliances. Upgraded kitchen cabinets and granite countertops. Pot lights on main floor. Upgraded Fireplace in Family room. 2nd floor laundry room. Close to 2 big Parks, 10 minutes to Mount pleasant Go and HWY 410, Steps away from School, Convenience stores, Day care, Public transit. Make it yours today and enjoy this Beautiful Home with your Family. (id:61215)
908 - 15 Kensington Road
Brampton, Ontario
Exceptional 3-Bedroom, 2-Bathroom Condo Recently Renovated and Spacious. This beautifully updated condo features freshly painted walls, brand-new carpeting in all bedrooms, new appliances and sleek laminate flooring paired with ceramic tile throughout. Enjoy the added bonus of an enclosed balcony, perfect for both relaxation and entertaining. The dining room boasts custom wall units, adding a unique touch of style. Ideally located just steps away from all essential amenities, including the GO Station, Bramalea City Centre, grocery stores, a convenience store, a doctors office, highways, Chinguacousy Park, and bus transit options.Located in the heart of Brampton, the maintenance fee covers all utilities, cable, internet, and parking, making this an all-inclusive, hassle-free living experience. (id:61215)
493 Brookside Drive
Oakville, Ontario
Step into exceptional living at 493 Brookside Drive, a custom-built showpiece nestled on a quiet, tree-lined street in South Oakville. This exquisitehome offers 4+1 bedrooms, 6 bathrooms, & over 4,000 square feet of thoughtfully designed space that blends elegance, comfort &functionality.The main level makes a striking first impression with 14.5-foot ceilings, coffered detailing in the living & dining rooms & expansivewindows that invite natural light from every angle. At the heart of the home is a chef-inspired kitchen, complete with top-of-the-line JennAirappliances, an oversized waterfall island & custom cabinetry. A walk-through servery with pantry that leads directly into the formal dining roomperfect for seamless entertaining. From the kitchen, walk out to your own private backyard escape, complete with a brand-new saltwater poolwith elegant water features, turf grass for low-maintenance living, direct gated access to a peaceful parka rare & special extension of youroutdoor space. A standout feature is the main floor home office with a private exterior entrance, offering the flexibility & privacy todaysprofessionals crave. Upstairs, a skylight in the hallway bathes the upper level in soft natural light. Each of the four bedrooms includes its ownprivate ensuite, offering comfort & privacy. The primary suite is a retreat unto itself, with a spa-inspired bathroom & an expansive custom walk-incloset with sky light. The fully finished basement adds even more living space, featuring a custom bar, open media & games area, fifth bedroom,full bathroom, & a convenient walk-up to the backyard ideal for guests & in-laws. This home has been thoughtfully curated from top to bottom,with premium finishes, functional flow, & a rare connection between luxurious indoor living & resort-style outdoor space. Situated close to top-rated schools, shopping, the lake, and amenities, this is a truly special opportunity in one of Oakville's most desirable enclaves. (id:61215)
34 Jolana Crescent
Halton Hills, Ontario
Spectacular 4+1 spacious Bedroom with 2 Car Garage ready to move in Detached Home with no other houses in the front and Finished of 856 Sqft Main Floor, 1185 Sqft Second Floor & 944 Sqft Basement Area (as per MPAC) built up in the year 2013. With Throughout Hardwood Flooring On The Main And The Second Floor Nestled In The Georgetown Sought Community with a quiet Neighborhood, Walking distance School And a Trail for Walking & Jogging opposite to The front of the house. With $70k Spent Recently On Aggregate Concrete On The Porch, Driveway, Backyard Area And Gazebo, Upgraded The Basement With A Newly Built Room With A Walk-in Closet. New Railing Installed On The Porch, Freshly Stained Hardwood Stairs And Newly Painted Rooms, Spacious Kitchen with Granite Countertop, Beautiful Built-In Bookcase In The Family Room And Stunning Wainscoting Throughout The Living Room And Entrance Walkway Built-In Speakers In The Ceiling Create A Seamless Audio Experience Throughout The Main Floor. (id:61215)
2389 Coho Way
Oakville, Ontario
Discover this spacious 3-bedroom townhouse located in the highly sought-after Westmount neighborhood. The main floor boasts a spacious open-concept design, seamlessly combining the living and dining areas perfect for entertaining guests or enjoying family time. The bright and functional eat-in kitchen features a convenient breakfast bar and flows into a cozy family room. Upstairs, you'll find a generously sized primary bedroom complete with a private 4-piece ensuite and a walk-in closet. Two additional well-appointed bedrooms and another full 4-piece bathroom provide ample space for a growing family. The fully finished lower level includes a versatile recreation room with a walk-out to the backyard, offering additional living space for a home office, gym, or playroom. This level also includes a laundry area and direct access to the attached garage for added convenience. Located close to all essential amenities including high ranking schools, parks, shopping, public transit and Bronte GO, major highways, the hospital, and even your favorite coffee stop at Starbucks this home offers the perfect blend of comfort, style, and convenience. Additional Features: freshly painted, new roof (2024), Washer, Dryer & Dishwasher (2024) this is a must see!!! (id:61215)
Upper - 59 Speedwell Street W
Brampton, Ontario
Available immediately! Nestled in the heart of Brampton, this charming residence offers the perfect blend of comfort and convenience. With 3 bedrooms + den and 3 bathrooms, this well-maintained home provides a spacious and inviting environment for you and your family. Key Features: 1) Spacious Interior: Enjoy ample living space with a well-designed floor plan that maximizes comfort and functionality. 2) Modern Kitchen:The fully equipped kitchen boasts modern appliances, ample storage, and a stylish design. 3) Bright andAiry: Natural light floods through large windows, creating a warm and welcoming atmosphere throughout the home. 4) Private Outdoor Space: Relax or entertain in the backyard oasis, perfect for summer BBQs and family gatherings. 5) Convenient Location: Situated in the sought-after neighborhood of Credit Valley, this home is close to local schools, parks, shopping center & more, providing easy access to all the amenities you need.Tenant pays70% utilities. (id:61215)
2209 - 30 Malta Avenue
Brampton, Ontario
Gorgeous newly updated condo with unobstructed amazing view and very Conveniently Situated For Easy Travel as Minutes Away From The 407,401&410 Hwy. This beauty Features 2 Bdrms + large den, 2 Bath, Newly updated Kitchen, & Beautiful Large Windows Throughout, Allowing Plenty Of Natural Light To Flood The Space. The Primary Bedroom Has An Ensuite 3-Piece Bathroom W/ A Stand-Up Shower, & Has Bow Windows, Adding An Extra Touch Of Elegance To The Space. The Condo Also Features newly laminate flooring and freshly painted, In-Suite Laundry Room, There Are 2 Tandem Parking Spaces Included With The Unit, As Well As Ample Visitor Parking. Condo Fees Include Heat, Hydro, Water, Garbage Removal, & All Amenities. There Is An Outdoor Pool, As Well As A Party Room, Exercise Room, & A Tennis Court. Not Only Is This Condo Filled With Great Features & Amenities, But It Is Also Conveniently Located Within Walking Distance Of Sheridan College, Two Public Schools, One High School, de A Sportsplex W/ A Library (id:61215)
7 - 2001 Albion Road
Toronto, Ontario
Approximately 900 Square feet warehouse for lease great location easy access to all major hwy's open space , high ceilings and washroom . Drive in door , 1 washroom very nice and clean unit (id:61215)
22 - 4823 Thomas Alton Boulevard E
Burlington, Ontario
Corner unit living at its best! This 3-storey, 3 bedroom, 3 bathroom townhome in Alton Village features natural light on every level, a flexible lower level with walkout, and the most impressive backyard in the complex. The main floor offers open-concept living and dining areas with a modern kitchen designed for both everyday life and entertaining. Upstairs, you'll find bright bedrooms including a primary suite with walk-in closet and ensuite. The lower level flex space is perfect for a family room, home office, or gym, with direct access to the massive private backyard retreat ideal for gatherings, kids play, or quiet relaxation. Inside entry from the garage, ample storage, and thoughtful finishes throughout add to the appeal. Close to schools, parks, shopping, and highways, this home combines comfort, convenience, and one of the best outdoor spaces in the community. (id:61215)
35 Harrop Avenue
Halton Hills, Ontario
Welcome to this fabulously renovated 4 bedroom home on one of South Georgetown's most desirable family friendly streets. Short walk to Gardiner Public School, Sacred Heart French Catholic School, St Brigid Catholic School, Gellert Community Centre and Danby Park. The heart of this home is a stunning custom kitchen, featuring an oversized island, quartz counter top and backsplash, high end cabinetry and Stainless Steel appliances that flows seamlessly into the family room, featuring gas fireplace and hardwood floors. Upstairs you will find 4 generously proportioned bedrooms, featuring hardwood floors in all bedrooms and renovated bathrooms. Oversized master bedroom with a large walk in closet and a cozy five piece ensuite. Finished basement provides additional living space with a spacious rec. room, exercise area, Rough in for future bathroom. Enjoy a private, fenced, pool size backyard with a wonderful stone patio. No direct neighbors behind. Double garage with large front driveway - No front yard side walk leaves extra large parking space in the front. This home checks all the boxes that a growing family needs. Lovingly cared for and completely renovated, she is ready for the next chapter. New eavestroughs and down spouts. Windows replaced. Furnace and A/C replaced in 2021. (id:61215)
119 Albert Street S
Orillia, Ontario
For Lease! Beautifully renovated 1-bedroom unit at 119 Albert St S in the heart of Orillia. Renovated from top to bottom with a brand-new kitchen, modern washroom, updated flooring, and stylish finishes throughout. Bright and functional layout offering comfort and convenience. Ideally located near downtown, the waterfront, hospital, shopping, restaurants, and parks. Move-in ready and perfect for anyone seeking a modern space in a prime location! (id:61215)
371 Langford Boulevard
Bradford West Gwillimbury, Ontario
Welcome to 371 LANGFORD BLVD 2 Story detached house...Located In the Heart of Bradford Family Friendly Neighbourhood...Open Layout On The Main Floor with pot lights & Hardwood Floor T/O FirstFloor...Lovely powder room on main floor...The sunlit kitchen with a lovely eat-in area & with a W/Oto access the rear deck. An OVERSSIZE MASTER With Lots Of Natural Light, W/I Closet And Ensuite bathroom...TOTALLY RENO'D BATHROOMS (2024)on 2-nd floor. The WATER SOFTENER (2024)...The fully fenced private backyard presents a nice landscaping, an excellent deck...Single Car Garage with the garage opener & access to the house & basement...Walking Distance To All Amenities Including Schools, Grocery, Restaurants, Rec Bradford West Gwillimbury Public Library, Go Train, 5 Minutes To Highway 400, 15 Minutes To Hwy 404. Welcome Home! (id:61215)



