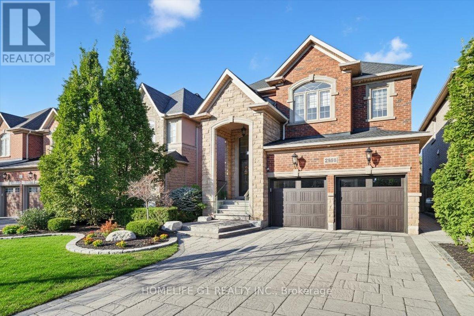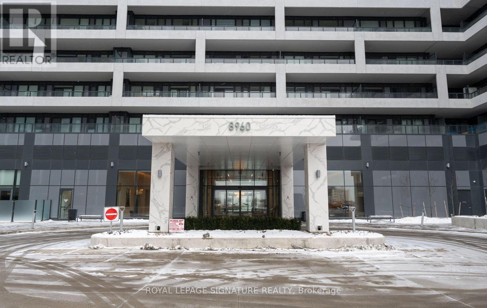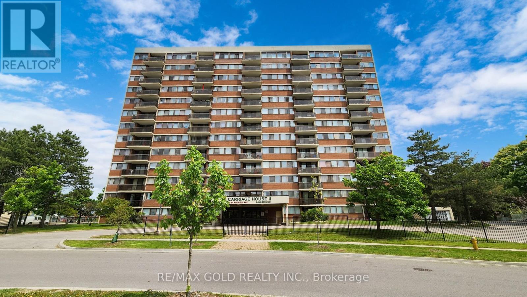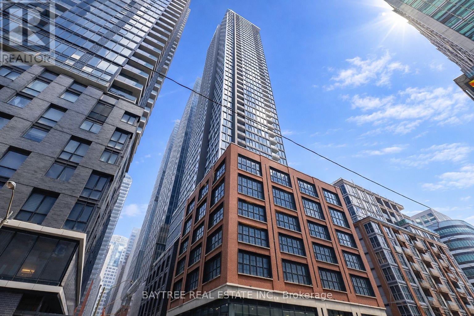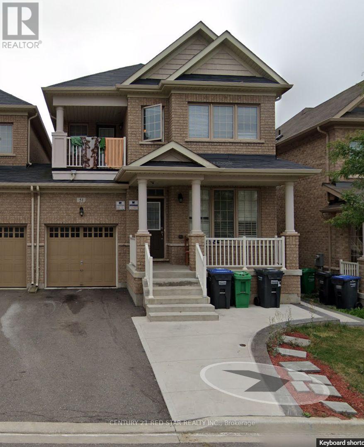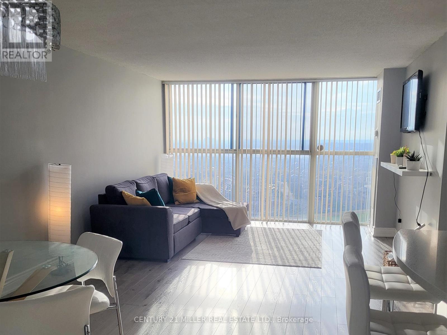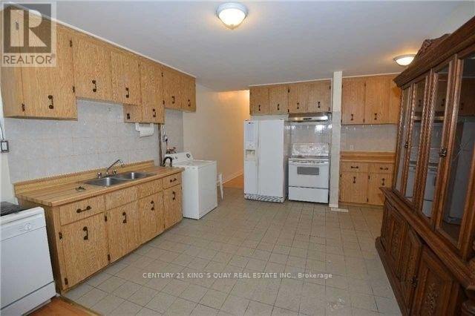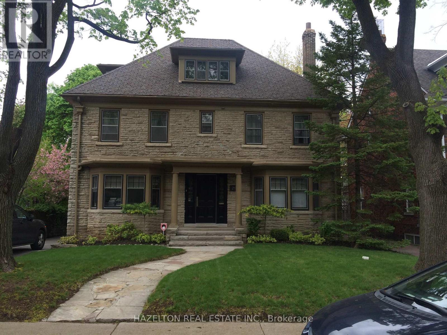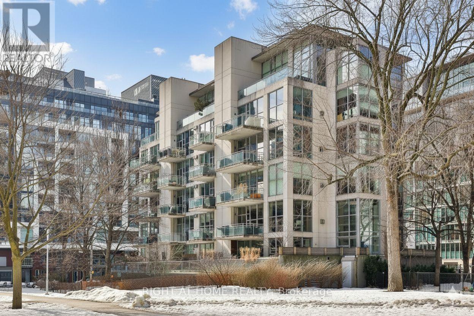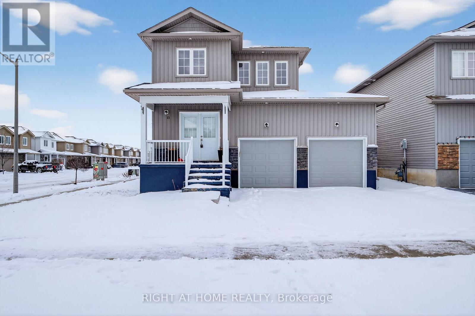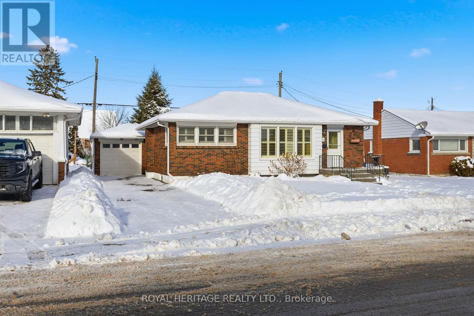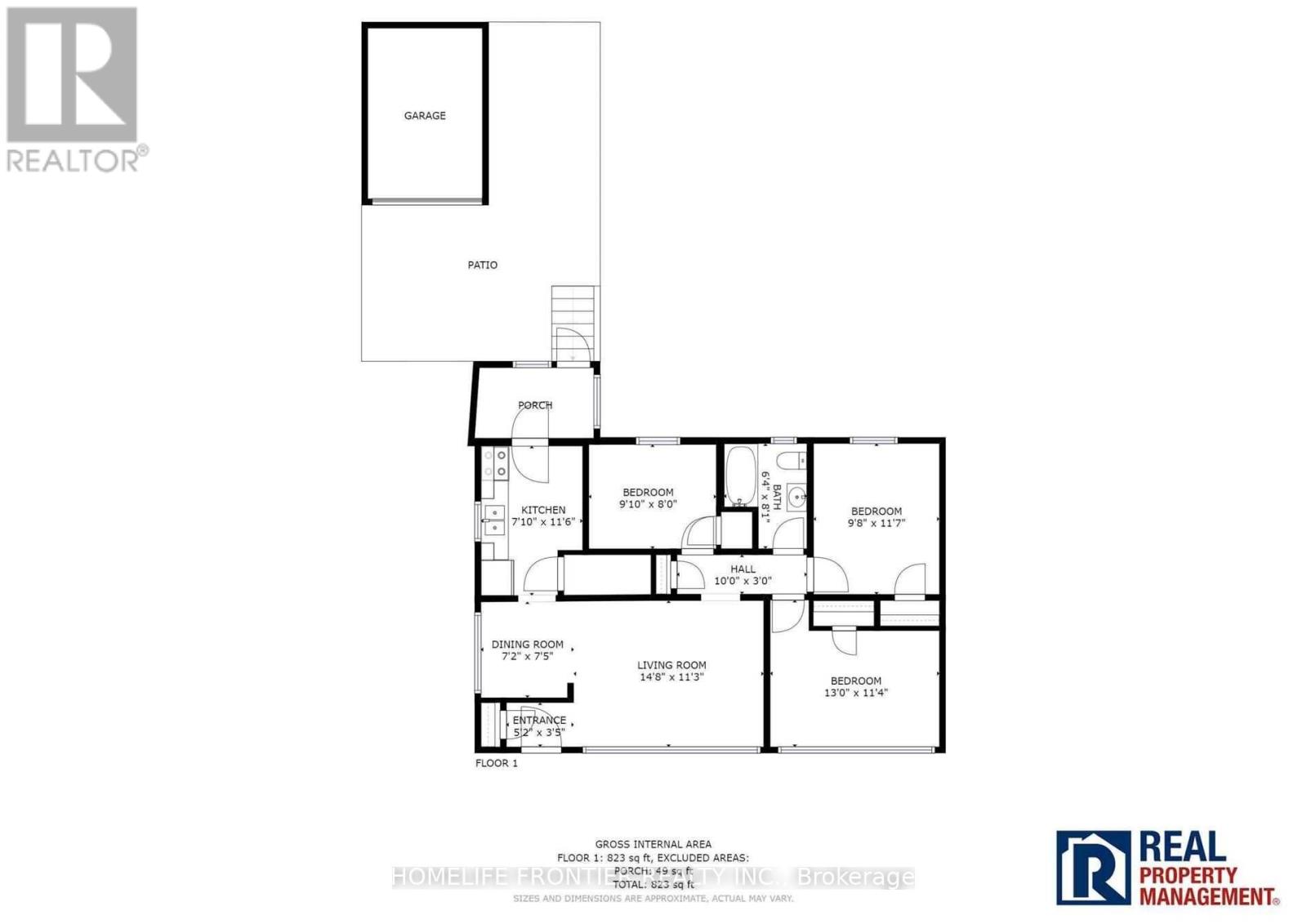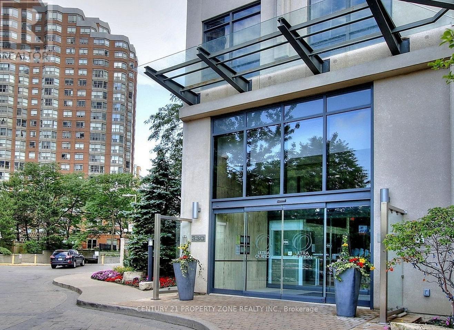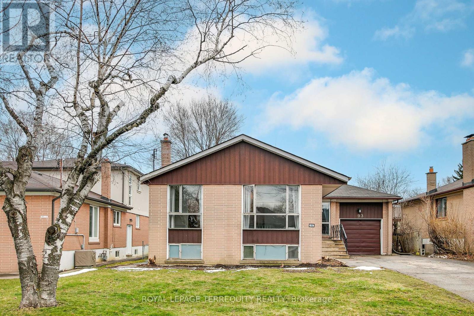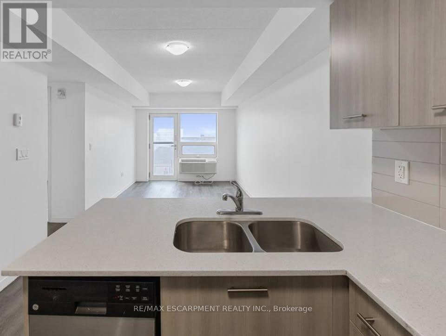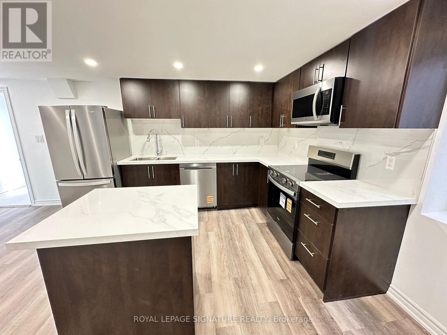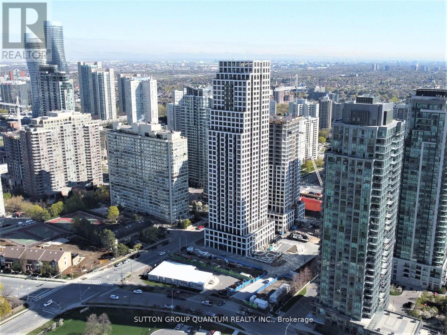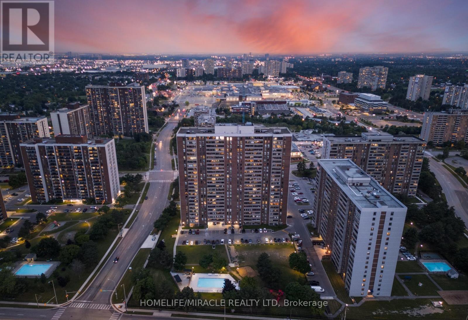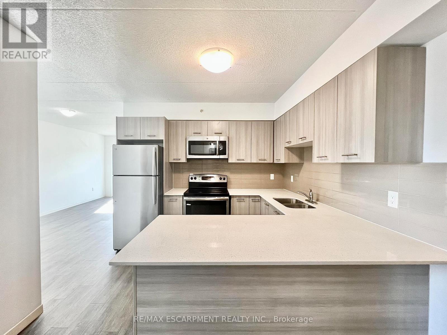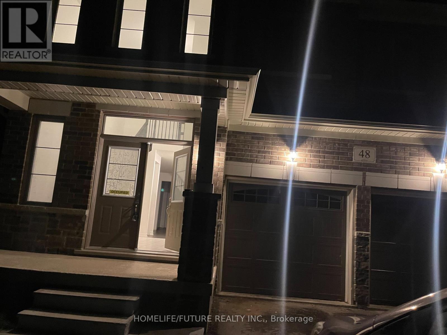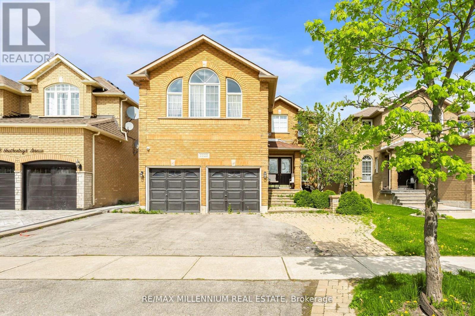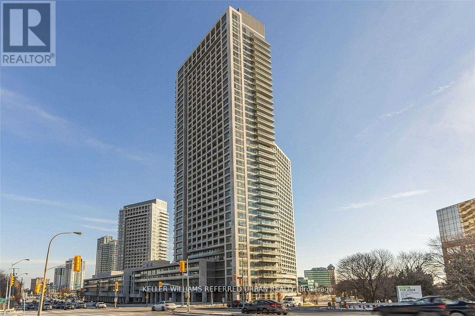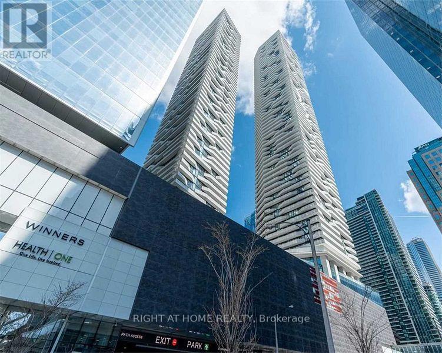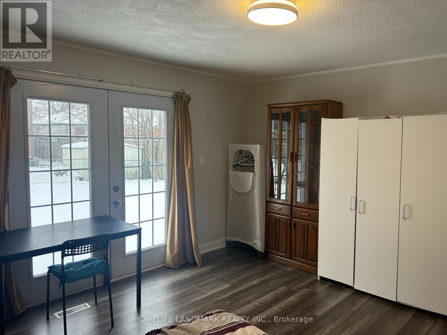Team Finora | Dan Kate and Jodie Finora | Niagara's Top Realtors | ReMax Niagara Realty Ltd.
Listings
2355 North Ridge Trail
Oakville, Ontario
Built by Fernbrook in prestigious Joshua Creek this Spectacular 7 Bedroom & 7 Bath Home Boasting Over 4,500 Sq.Ft. Finished Living Space with Jenn-Air appliances in Main Kitchen and 2nd Kitchen in Basement. 4 Bedroom & 4 Bath about 3,100 Sq.Ft. Above- Ground Finished Living Space PLUS 3 Bedrooms and 3 Full washrooms in Finished Basement with 10 ft. high ceiling and a Beautiful, Private Backyard. 2 bedrooms & 2 full washrooms legal second dwelling unit in the basement approved by Town of Oakville built with premium materials & finishes that has 10 ft. high ceiling with separate entrance from backyard, separate laundry, separate gorgeous kitchen for either in-law-suite or additional income rental.Gorgeous Curb Appeal with Stone & Brick Exterior, Interlocking Driveway, Stone Steps, Elegant Porch & Lovely Garden.Extra wide 14 ft high custom Fibre Glass Door Entry Leads to Bright 2-Storey Grand Foyer with huge 2-storey Windows.Stunning Gourmet Kitchen Boasts Custom Wood Cabinetry, Centre Island, Granite Countertops, Lovely Tile Backsplash & Bright Breakfast Area with Garden Door Walk- Out to Patio & Private Backyard!Gorgeous Family Room with Gas Fireplace.Separate Formal Living Room & Dining Room.Modern 2pc Powder Room & Beautifully Finished Laundry Room (with Access to Garage) Complete the Main Level.Hardwood Staircase Leads up to Generous 2nd Level with 4 Large Bedrooms & 3 Full Baths.Primary Bedroom Suite Boasts Walk-in Closet & Luxurious 5pc Ensuite with Tile Flooring, Floating Double Vanity, Freestanding Soaker Tub & Glass-Enclosed Shower.2nd & 3rd Bedrooms Share 5pc Semi-Ensuite AND 4th Bedroom Boasts Semi-Ensuite Access to 4pc Main Bath!Gorgeous, Private Backyard Boasts Extensive Patio Area, Mature Trees, & Large Garden Storage Shed.2 Car Garage is Pre-Wired for EV Charger!Fabulous Location in Desirable Joshua Creek Community Just Minutes from Many Parks & Trails, Top-Rated Schools, Rec Centre, Restaurants, Shopping & Amenities, Plus Easy Highway Access (id:61215)
1922 - 8960 Jane Street
Vaughan, Ontario
Newly Registered Charisma on the Park (phase 2) where Luxury, Style & Convenience Meet. This upgraded beauty has Guaranteed Unobstructed Sunny South views!! Two Generous Bedrooms, 2 Generous Bathrooms, Stylish Open Concept Kitchen with High-end SS Appliances. All Counters Are Quartz. Enjoy 9 Foot Ceilings, Floor-to-Ceiling Windows, LOTS of Light and Sleek Modern Finishes throughout. Your impressive open-concept kitchen with island is ideal for cooking &gathering with friends. Indoor/outdoor enjoyment are made possible though the Living-room walk-out to your Enormous 131 Sqft Balcony. Bask in the Unobstructed Sunny Views of the Toronto Skyline & Lake Ontario. ***TENS OF THOUSANDS*** in upgrades including a fridge waterline, upgraded deep SS kitchen sink and ***RARE OVERSIZED Electric Vehicle Parking ($19,500 + HST through Builder)***, plus locker. No more limitations controlling what you can drive, or how large of a vehicle you can have! The entire development Oozes Modern Luxury, High-end Finishes & 5 Star Amenities. Enjoy your Grand Lobby, WIFI Lounge (Internet Included in LOW Maintenance fees!), 24 Hour Concierge, Outdoor Pool, Rooftop Terrace with BBQ's/TV/Kitchen &Dining Room, 7th Floor Wellness Centre and another outdoor terrace, Modern Gym, Sauna, Yoga Studio, Party Room, Games Room with Indoor Bocce Courts, Theatre, Pet Grooming Station and more! Incredible location just steps to Vaughan Mills Shopping Centre, Hwy 400 & 407, TTC Subway, VMC Bus Terminal, VIVA Rapid Transit, Cortellucci Vaughan Hospital, Canadas Wonderland and more. (id:61215)
1205 - 99 Blackwell Avenue
Toronto, Ontario
LOCATION, LOCATION, LOCATION! READY TO MOVE IN! Affordable Condo. CORNER UNIT. Bright and Clean. Practical layout. This well-maintained 2-bedroom, 2-bathroom condo offers a warm and inviting atmosphere with plenty of natural light. 1 PARKING and 1 LOCKER. The private balcony provides the perfect spot to relax and enjoy the open surroundings. Generous living space and thoughtful storage. The primary bedroom features a 2-piece ensuite and walk-in closet, and the second bedroom includes a double-door closet. The galley kitchen is designed with ample cupboard and counter space, and the in-unit laundry is equipped with shelving for extra organization. Residents enjoy a wide range of amenities, including a gym, sauna, billiards and table tennis rooms, and visitor parking. This condo is in a highly desirable area, just minutes from Highway 401, Toronto Zoo, walking trails, Malvern Town Centre, community recreation centre, parks, grocery stores, Shoppers Drug Mart, schools, TTC, and major shopping malls. It is also located in park heaven, with four parks and a long list of recreation facilities within a 20-minute walk. Room sizes are approximate. (id:61215)
507 - 55 Mercer Street
Toronto, Ontario
Experience the perfect fusion of style, comfort, and convenience at 55 Mercer.This spacious 2+1 bedroom, 2-bathroom residence is designed with sleek modern finishes and a smart, functional layout that comfortably accommodates both living and working from home. Located in the heart of downtown Toronto, step outside your door and immerse yourself in the city's vibrant core-with TTC access, luxury shops, theatres, restaurants, and cafes just moments away. At 55 Mercer, world-class amenities are thoughtfully designed to support a lifestyle of productivity, wellness, and comfort-all in one place. Spanning three levels, the building offers a two-storey fitness centre equipped with premium machines, personal training areas, Peloton pods, and HIIT zones, along with a yoga studio and infrared cedar saunas for relaxation. For work, residents can enjoy modern co-working spaces, private meeting rooms, and a fully equipped boardroom. Outdoor amenities include landscaped terraces, a basketball half-court, and a dog run for added convenience. Live where the city truly comes alive!! (id:61215)
55 Chesterwood Crescent
Brampton, Ontario
Welcome Home to Your Dream Family Retreat in the Heart of Prestigious Credit Valley, Nestled in one of Brampton's most sought-after and family-oriented neighborhoods -- this stunning home offers the perfect blend of comfort, warmth, and convenience. Imagine coming home to a place where cherished memories are waiting to be made: laughter echoing through spacious rooms, cozy evenings by the fireplace, and sunny mornings filled with natural light pouring in from every window.This inviting 4-bedroom, 3-washroom,1-Balcony gem boasts a thoughtful, functional layout designed for modern family living. The main floor welcomes you with elegant separate living and dining areas - ideal for hosting special gatherings - and a warm, cozy family room featuring a charming *Fireplace* that's perfect for those heartwarming moments curled up with loved ones on chilly evenings. Modern kitchen with a convenient center island, breakfast area and plenty of cabinetry - the ultimate spot for family meals, homework sessions, or casual conversations over coffee attached to a big patio for sunny days.Upstairs, retreat to the generous primary bedroom complete with a walk-in closet and private ensuite for your personal sanctuary. Three additional well-sized bedrooms offer plenty of room for children, guests, or a home office - growing with your family's needs. One bedroom comes with attached balcony.1-Car garage plus 1 Car driveway with space for 2 cars, all on a quiet street. Minutes of drive from top-rated schools, lush nearby parks for weekend adventures, reliable public transit, and just minutes from Mount Pleasant GO Station for easy commutes. Everything your family needs - shopping, amenities, and nature - is right at your doorstep.This isn't just a house - it's where your family's story continues. Waiting for you to lease now. (id:61215)
1802 - 25 Trailwood Drive
Mississauga, Ontario
Sun Filled & Spacious 2 Bedroom, 2 Full Bath Unit With Utilities Included (Heat/Hydro/Water). This Unit Is Open Concept With Easy To Clean Laminate & Tile Flooring, Built-In Closet, Large Sized Bedrooms, Ensuite Laundry. Amenities Include Pool, Gym, 24Hr Security, Sauna, & Playground. Mins To Square One Mall, Heartland Town Center, Grocery Stores, Major Highways (401/403) And Public Transit.Includes: 1 Parking Space & Ensuite Locker. Move In Date Is Flexible. *Photos From Previous Listing* (id:61215)
2nd Flr - 1541 O'connor Drive
Toronto, Ontario
Large Two Bedrooms, Full Baths, Lots Of Nature Lights, Open Concept Kitchen, Two Balconies, T T C At Door, Close To D V P / 404 Hwy, Parks, Schools, Shopping Mall, And All Amenities. (id:61215)
299 Forest Hill Road
Toronto, Ontario
Discover an inviting residence on one of the most sought-after streets in Forest Hill, offering a perfect blend of traditional charm and modern luxury. This home boasts hardwood floors, elegant paneled walls, and bright bay windows, all complemented by grand room sizes that create a gracious atmosphere. Entertain effortlessly or enjoy cozy family time in the well sized living spaces, with plenty of room for full size gatherings in the living or dining room. With six spacious bedrooms, a bright eat-in kitchen, and a large lower-level recreation room, there is ample room for everyone. The superb family room features a fireplace and is conveniently located between the first and second floors, adding to the home's unique layout. This outstanding home is not only stylish but also practical, with heated floors in the kitchen, bathrooms, and lower level, ensuring comfort year-round. The stone countertops, hardwood floors, and three gas fireplaces enhance its appeal, while the abundance of custom built-ins offers both functionality and aesthetic charm. Enjoy the convenience of plenty of parking, and take advantage of being just steps away from top-rated schools and the vibrant Village. Don't miss the chance to make this exceptional property your new home! (id:61215)
301 - 20 Niagara Street
Toronto, Ontario
A rare opportunity in one of Toronto's most celebrated condominiums, the iconic 20 Niagara. Designed to take advantage of the expansive view overtop Victoria Memorial Square Park, this corner suite's spacious two-bedroom, two full-bath plan privileges abundant natural light while providing unobstructed views of the city skyline. Superb attention to detail throughout, including a custom kitchen with premium appliances and an oversized soapstone island, custom millwork, and walnut flooring, complemented by oak and concrete finishes. 10' ceilings in all principal rooms, a separate pantry with a full-size washer & dryer, and a private balcony set amongst the treetops, complete with gas and water service. Perfect for anyone craving a unique space in an intimate building. Parking and locker included. Other is balcony. ** A Unique Urban Home. A true boutique building with just 22 suites in an unmatched location in the vibrant Wellington Place neighbourhood, offering convenient access to shopping, dining, the downtown core, and area amenities, including the soon-to-open Equinox fitness club. (id:61215)
73 Brennan Crescent
Loyalist, Ontario
Wow! Massive Corner Lot Featuring A Very Well-Maintained Home With A Highly Sought-After Two-Car Garage! This Exceptional Property Has Been Meticulously Maintained And Offers An Extra-Wide Lot Complete With A Beautiful Modern Fence Providing Full Privacy, Along With A Large 200+ SQ FT Deck Professionally Built With City Permits-An Investment Of $32,000 Alone, Offering Incredible Value. Step Inside To A Bright And Inviting Open-Concept Layout Perfect For Entertaining. The Second Floor Showcases A Spacious Principal Bedroom Complete With A Stunning Five-Piece Ensuite Sure To Impress. Two Additional Well-Sized Bedrooms, Combined With Another Four-Piece Bathroom, Make This Home Ideal For A Growing Family. Located In The Heart Of Odessa, Ontario-An Amazing Family-Friendly Community Known For Its Outdoor Adventures And Small-Town Charm-While Still Just Minutes From Major Cities Such As Kingston, With Easy Access To Local Amenities And Highway 401. This Home Seamlessly Combines Comfort, Lifestyle, And Exceptional Value. (id:61215)
6 Sunset Court
Kawartha Lakes, Ontario
Discover this charming 3-bedroom brick bungalow, perfectly nestled on a quiet, family-friendly street in the heart of Lindsay. An ideal opportunity for first-time buyers, downsizers, or investors. The spacious, bright main level boasts hardwood floors, an updated 4-piece bathroom, and elegant California shutters. The kitchen provides ample storage, a double sink, and a walk-out to a partially covered deck, perfect for summer gatherings. The finished basement adds valuable living space, featuring a rec room, utility room, laundry room and cold storage. Outdoors, enjoy a private, level, landscaped and fenced backyard with a garden shed. A detached garage and private driveway offer parking for 3+ vehicles. Recent updates include a new furnace (2025), hot water tank (2025), stamped concrete front porch, flagstone walkway and a paved driveway, ensuring peace of mind. Conveniently located near parks, trails, schools, shopping, Ross Memorial Hospital, and all the essential amenities. This cozy bungalow is ready for your personal touch to make it your own! (id:61215)
Main - 184 Calvington Drive
Toronto, Ontario
February 15th, Move in. 3 bedrooms and 1 full bathroom. Basement is used for storage only. Lease includes the main floor only. Unit will be professionally cleaned. Curb-appealing walkway leading to a private, covered front porch, surrounded by a charming and mature English garden. Abundant natural light fills the living and dining rooms. Spacious eat-in kitchen with ample storage and preparation space, featuring a walk-out to the rear garden. ******The legal rental price is $2,857.14, a 2% discount is available for timely rent payments. Additionally, tenants who agree to handle lawn care and snow removal will receive a $200 monthly rebate. With both discount and rebate applied, the effective rent is reduced to theasking price $2,600 monthly. (id:61215)
2401 - 330 Burnhamthorpe Road W
Mississauga, Ontario
**AVAILABLE IMMEDIATELY*** This luxury 1 Bedroom + DEN and 1 Bathroom condo suite offers 683square feet of open living space. In a vibrant community at the heart of City Centre square onearea. Located on the 24th floor, enjoy your views from your private balcony. The layout isthoughtfully designed with 1 bedroom and a den with doors makes it as a separate room perfectfor a home office. This suite is Steps To Square One, Library, YMCA, City Hall, Living ArtsCentre & Sheridan College. Public Transit At Door Steps, Mins from Cooksville GO STATION, HWY403 & University of Toronto, Mississauga Campus! Great Layout, Features 24Hr Concierge, Indoor Pool, Gym, Hot Tub, Games Room, BBQ Area And Much More. 1 exclusive Parking is included in this suite. (id:61215)
93 Searle Avenue
Toronto, Ontario
Welcome to 93 Searle Ave - this three bedroom bungalow in the highly sought-after Bathurst Manor pocket of North York is waiting for you to call it your next home. The sunny and bright L-shaped combined Living Room/Dining Room offers large windows, and the spacious kitchen comes with stainless steel appliances including dishwasher, and features plenty of cabinetry & pantry storage. The main floor offers three generously sized bedrooms, and the main bathroom has not one but two vanities. Recent upgrades include new luxe plank flooring and paint throughout the main floor (2024). The extra-long private driveway can fit up to 6 cars, and garage comes with a garage door opener and built-in storage. The backyard is complete with a new fence (2025).Enjoy the finished basement which features a large rec room, an additional office/family room space, a workshop room ideal for a hobbyist who likes to tinker, and a pantry room with tons of storage. Convenient location - quick and easy access to both public transit and highways. Minutes to Hwy 401, Allen Expwy, Yorkdale Mall, parks, grocery, places of worship, Synagogue, Downsview Park and Earl Bales Park. Short bus ride to Sheppard West TTC Subway OR Yonge/Sheppard Station. Top-rated William L. Mackenzie CI school district, St. Robert Catholic Elementary & Tanenbaum CHAT. (id:61215)
910 - 220 Cannon Street E
Hamilton, Ontario
Beautiful and spacious 2-bedroom, 1-bathroom 710 sq ft apartment featuring modern finishings, bright open-concept living, in suite laundry and stainless steel appliances. This stylish unit offers large windows, generous bedrooms, and updated bathroom. Ideally located near the hospital, lakefront, and with easy access to the airport and public transit. Walking distance to supermarkets, grocery stores, schools, and daycare - perfect for families or professionals seeking convenience and comfort. (id:61215)
Lower - 17 Tamarisk Drive
Toronto, Ontario
Welcome to 17 Tamarisk Drive, a stunning, newly renovated 1-bedroom, 1-bathroom lower-level apartment that offers comfort, convenience, and modern living. Located in Etobicoke's vibrant West Humber-Clairville neighbourhood, this unit is just steps to public transit (including the newly completed Humber College LRT Station)Etobicoke General Hospital, the University of Guelph-Humber, West Humber Collegiate Institute, local shops,parking, and much more. Enjoy easy access to Highways 427, 401, and 409, making your commute a breeze.If you're looking for a welcoming open concept space to relax in, this is the place for you. The home features a brightly lit living area, a spacious primary bedroom, and a full kitchen with ample storage. This kitchen boasts excellent counter space and full sized appliances to satisfy the most discerning tenant. For added convenience, the unit includes private ensuite laundry for the tenant's exclusive use. This unit includes one driveway parking space.Make this beautiful home yours today!**ALL INCLUSIVE** (of heat, water and hydro) included in the monthly rent, providing exceptional value and peace of mind. Tenant to set up their own internet and cable (id:61215)
601 - 36 Elm Dr. W. Drive
Mississauga, Ontario
**PLEASE READ SCHEDULE C CAREFULLY BEFORE REQUESTING A SHOWING OR BOOKING AN APPOINTMENT.** We are pleased to offer an immaculate, fully furnished apartment in a phenomenal, professionally managed building located in a prime area steps from the new LRT line and within walking distance to Square One (SQ1), offering excellent recreational amenities and outstanding cleanliness throughout. The unit is originally a two-bedroom apartment; however, the master bedroom with its ensuite bathroom is excluded from the lease and securely locked, while the tenant enjoys exclusive use of one private bedroom, a full bathroom, a spacious living room, a fully equipped kitchen, in-suite laundry, as well as one parking space and a locker. The landlord resides in Europe and visits Canada only 3-5 times per year for short stays; during these brief visits, he may require limited access (for a few hours only) to the master bedroom area, which is primarily used for personal storage, and a minimum of 24 hours' prior notice will always be provided. For over 90% of the year, the apartment offers the experience of a private one-bedroom home at a significantly reduced rental rate due to this unique co-living arrangement. This opportunity is ideal for a single, clean, professional, and respectful tenant; international students and newcomers to Canada are welcome (a higher security deposit may be required), while couples, families, pets, and smokers cannot be accommodated. **Reviewing Schedule C in full is mandatory before requesting a showing or booking an appointment.** (id:61215)
2605 - 18 Knightsbridge Road
Brampton, Ontario
Professionally Renovated From Top to Bottom with Modern Touches, Quality Finishes & A Great Sense of Neutrality. This Unit Features 957 Sq. Ft of Living Space, Sep Living & Dining Room, 2 Bedrooms + Den, 1 Bathroom and 1 Parking Space. Lots of Sunlight Pouring In With An Eastern Exposure & Large Balcony. All Utilities Included in Maintenance. Centrally Located to Schools, Malls, Libraries, Highways and Chinguacousy Park. (id:61215)
1002 - 220 Cannon Street E
Hamilton, Ontario
Beautiful and spacious 3-bedroom, 2-bathroom 997 sq ft apartment featuring modern finishings, bright open-concept living, in suite laundry and stainless steel appliances. This stylish unit offers large windows, generous bedrooms, and updated bathrooms. Ideally located near the hospital, lakefront, and with easy access to the airport and public transit. Walking distance to supermarkets, grocery stores, schools, and daycare - perfect for families or professionals seeking convenience and comfort. (id:61215)
48 Corbett Avenue
Southgate, Ontario
Immaculate 4 bedroom, 4 bathrooms, all brick & stone detached home in the sought after community of Southgate, Grey County. Hardwood floor spacious chef's kitchen w/quartx counertop, S/S appliances, overlooking family room, main floor laundry, master bedroom walk in closet & 4 pc ensuite bath. (id:61215)
5525 Heatherleigh Avenue
Mississauga, Ontario
Lease This Spectacular Furnished Home!Double Door Entry.Open Concept Living & Din.Rooms.Jatoba Cherry Hdwd On Main Flr.Highlighted With 60 Pot Lights Thru-Out. Gourmet Kit With Galaxy Granite Counters,Ceramic Backsplash,Xl Pantry,Stainless Steel Appliances,Breakfast Bar,Large Rooms.Two Family Rooms (One Dramatic Great Room With Cathedral Ceilings & Huge Windows). could be given possession furnished or unfurnished. 70% utilities share. (id:61215)
2204 - 2015 Sheppard Avenue E
Toronto, Ontario
This bright corner unit with plenty of natural light and unobstructed view features a split bedroom floor plan, Spacious master retreat with a walk in closet and a walk out to balcony, modern open concept kitchen with centre island and granite counter top, spotless with fresh paint and laminate flooring in living, dining and kitchen, 24 hours concierge and visitor parking. This gem nestled in the heart of North York with easy access to DVY & HWY 401, Close to Subway & Fairview Mall. Pictures were taken before current tenants move in and for reference only. (id:61215)
1607 - 88 Harbour Street
Toronto, Ontario
Beautiful 1 Bed + 1 Den At Prestigious Harbour Plaza Residences. Direct Indoor Access To The Path. Steps From Union Station, Shopping, Grocery, & Nightlife! 612 Sq Of Living Space, & A Huge Wrap-Around Balcony That Is Apprx. 180 Sq Ft With Beautiful City & Lake Views. Den Has A Window & Can Be As A 2nd Bedroom. Designer Kitchen W High-End Built-In Appliances. Freshly Painted & Meticulously Maintained. 5 Star Amenities: Pool, Gym, 24 Hr Concierge, & Much More! (id:61215)
102 - 67 Abitibi Avenue
Toronto, Ontario
Clean, spacious, and fully furnished room available for rent in a quiet and safe neighborhood. This well-maintained home is carpet-free, offering a fresh, modern living environment. Located in a prime area, the property is just steps away from public transportation and conveniently close to supermarkets, restaurants, shopping centers, parks, entertainment, and every amenity you could possibly need. The room is move-in ready, and the rent includes all utilities and high-speed internet, providing you with a comfortable and hassle-free living experience from day one. Come check it out today, this opportunity may not last long! ** Shared bathroom & shared kitchen ** (id:61215)

