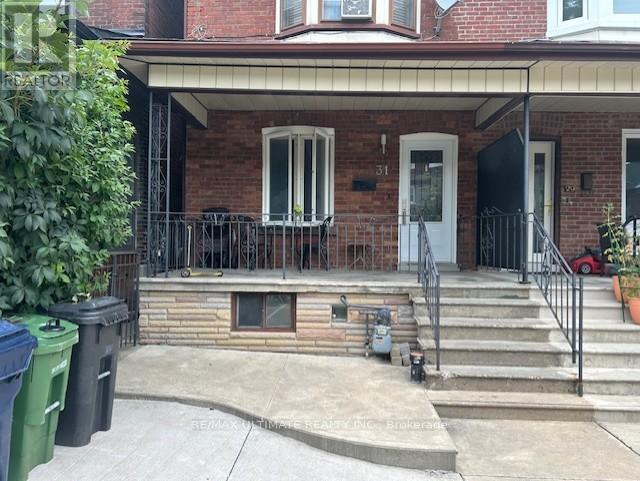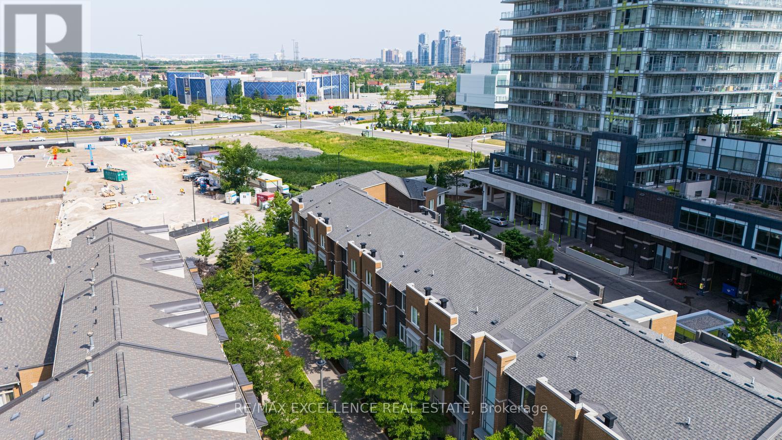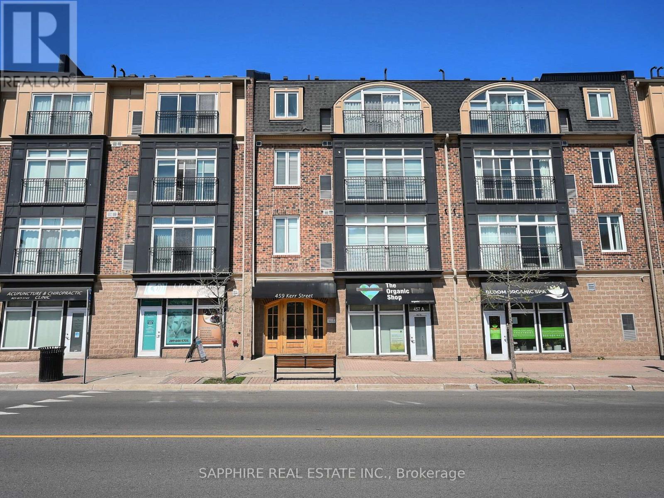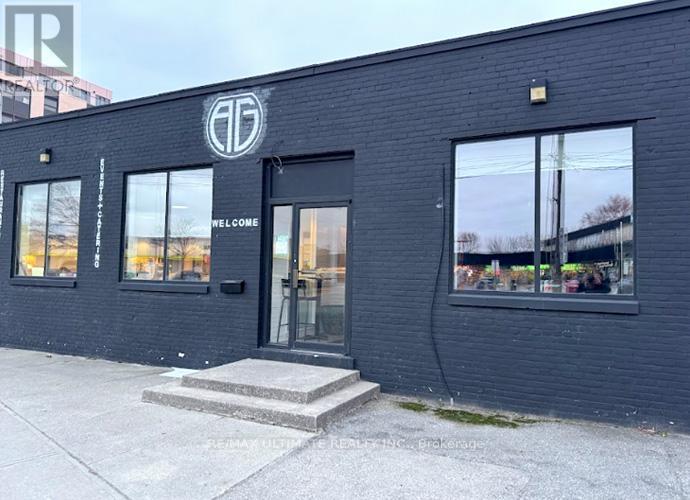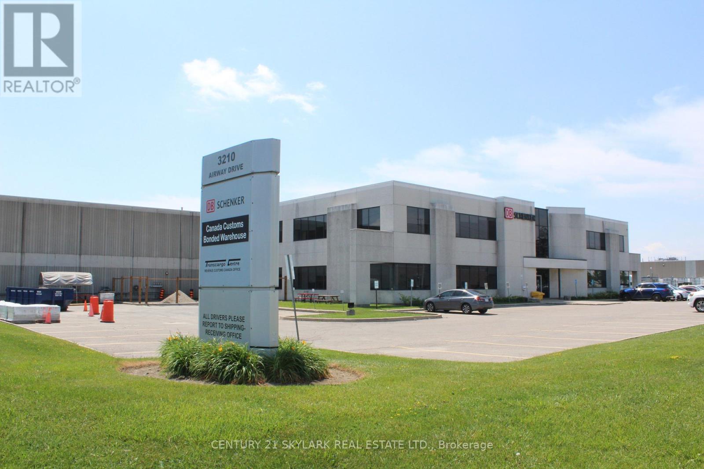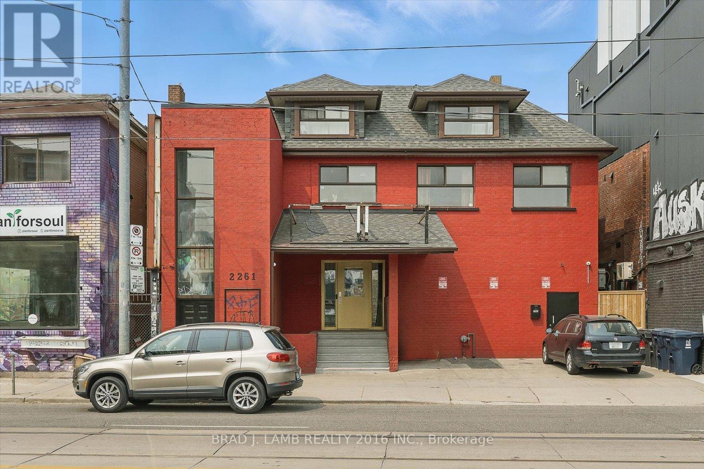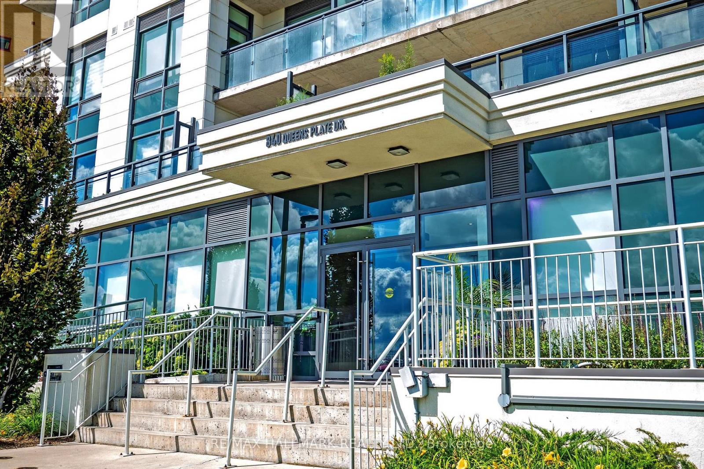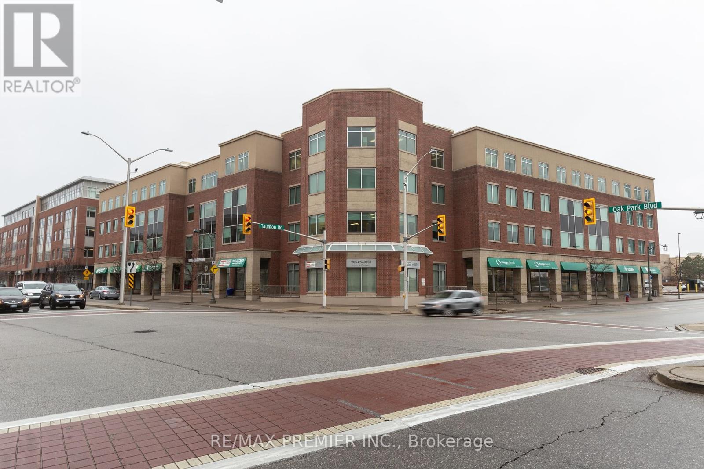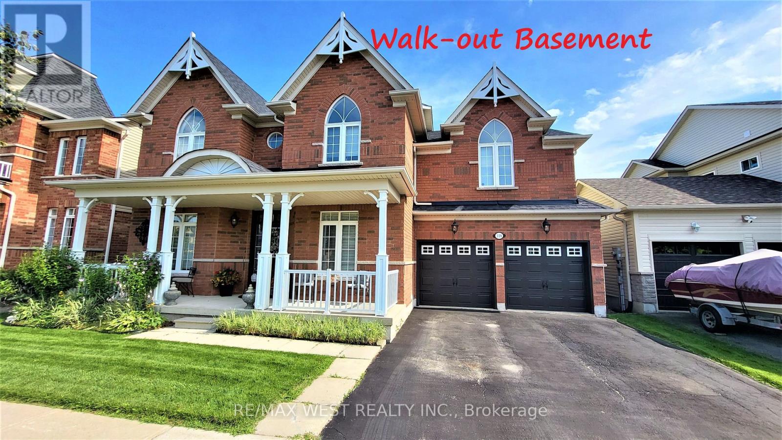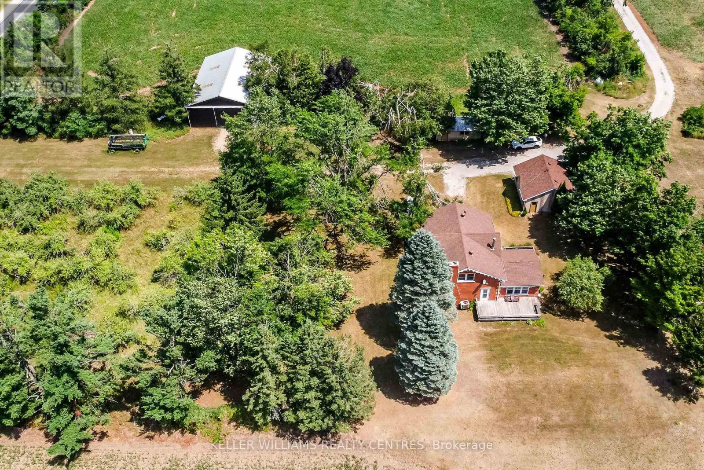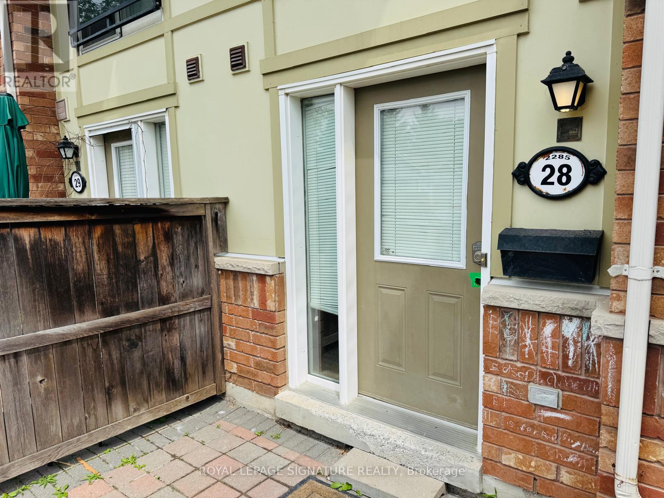Team Finora | Dan Kate and Jodie Finora | Niagara's Top Realtors | ReMax Niagara Realty Ltd.
Listings
31 St. Clair Gardens
Toronto, Ontario
This charming semi detached is situated in the heart of Toronto's most sought out high demand and friendly neighborhood in the Vibrant Corso Italia. It backs onto a laneway dividing it from Stella Maris Catholic Elementary School Yard. Just steps away from some of Toronto's best schools, restaurants, cafes, shops, bakeries anchored by the renowned icon Tre Mari Bakery. Easy access to public transit, TTC, streetcars, buses and St Clair west Station. Minutes from green space, playgrounds, running tracks, indoor and outdoor swimming pools and soccer fields, outdoor skating rink at JJP Community Center with year round activities. In need of a little TLC, this property has an enclosed large front veranda. Boosts an underpinned finished basement (2013) 8 foot ceiling with 3 windows providing extra lighting, laminate floors, open concept recreation room with a wet bar, 3 piece bathroom and separate entrance from backyard. Can easily be converted into an In-Law suite or bachelor apartment. The Main floor is open concept leading to the kitchen with a walk out to a fully fenced private backyard patio with gas hook up for BBQ and a 2 car parking pad or potential for Laneway Suite living (build a guest house, apartment or full size 2 car garage) opportunity to generate investment income. Upstairs you will find built in hallway linen closet and 3 generous size bedrooms, one of the bedrooms has an add on versatile bonus room perfect for study/walk-in closet or convert into an ensuite bathroom. (id:61215)
7 - 370 Square One Drive
Mississauga, Ontario
This architecturally refined townhouse boasts a bold, modern design with expansive windows and sun-drenched southwest exposure. Enter through a stunning full-height glass entry door into a residence that exudes sophistication. Soaring 9-foot ceilings on both the main and second levels create an airy, open-concept layout. The main level is adorned with premium hardwood flooring, leading into an extended designer kitchen featuring custom cabinetry with valance lighting, polished granite countertops, a sleek backsplash, high-end stainless steel appliances, and a grand center island with a stylish breakfast bar perfect for both entertaining and everyday luxury. A solid oak staircase with elegant iron pickets elevates the interior design, while the primary retreat offers a spa-inspired 5-piece ensuite, a generous walk-in closet, and impeccable detailing. Bathrooms feature quartz vanity countertops and modern finishes throughout. The private, professionally landscaped interlocking patio offers an inviting outdoor space for al fresco living. Ideally situated just steps to Square One Shopping Centre, fine dining, cinemas, and public transit. Minutes from Hwy 403, University of Toronto Mississauga (UTM), and Sheridan College. This is urban living at its finest blending luxury, location, and lifestyle. (id:61215)
302 - 459 Kerr Street
Oakville, Ontario
Welcome to Kerr Studios, a boutique-style condo community nestled in the heart of vibrant Kerr Village. This meticulously maintained 2-bedroom, 2-bathroom suite offers 900 sq.ft. of bright, open-concept living with ideal bedroom separation each with its own full bathroom perfect for shared living or guests. Overlooking the tranquil, east-facing rear of the building, the unit features high-end bamboo hardwood floors with cork underpadding, granite counters, and a thoughtfully upgraded kitchen boasting 23 drawers, glass cabinetry, a centre island, a European-style brushed steel fridge, built-in cooktop and oven, and a drawer-style dishwasher. The spacious primary bedroom includes an ensuite bath and Juliette balcony. Enjoy smart pot lights, travertine flooring, modern bathrooms with granite walls and glass sinks, custom roller blinds, and large windows throughout. Includes S/S appliances, washer/dryer, window coverings, and one parking spot. Walk to cafes, shops, Oakwood Public School, Tannery Park, Trafalgar Park Community Centre, and the lake. Oakville GO and QEW are minutes away making this a commuters dream. Move-in ready, unpack and enjoy the best of Kerr Village living. Extras: (id:61215)
3419 Dundas Street W
Toronto, Ontario
Turn-Key Fully Functional Catering Facility With Good Street Exposure & Lots of Parking. Easy Delivery Access With Front & Rear Doors. Approx. 3,200 SF Of Useable Space Including Office & Tasting Room. Perfect For Catering Co. Commissary and/or Food Production. Please Do No Go Direct & Speak With Staff, Your Discretion Is Appreciated (id:61215)
3210 Airway Drive
Mississauga, Ontario
Outstanding logistics facility -attractive pre cast construction. Note: bldg can be expanded or extra land can be used for outside storage. Sacre lot. -excellent shipping: 20 docks & 4 drive in. Property can be used for a multitude of uses, with great location and accessibility. (id:61215)
2261 Dundas Street W
Toronto, Ontario
The Property presents a unique opportunity for an investor or developer to acquire a mixed-usebuilding in an area currently undergoing significant redevelopment and intensification.Located near the busy intersection of Bloor & Dundas West the subject property is steps awayfrom one of the citys most important transit hubs including access to TTC, GO and UPX lines .With a walking score of 96%, the building is nestled between the eclectic & trendyneighbourhoods of Bloordale, High Park/Junction and Roncesvalles. Possibility to acquireadjacent properties. Do not go direct. (id:61215)
1207 - 840 Queens Plate Drive
Toronto, Ontario
Welcome to the Lexington Condominiuman unbeatable opportunity for those entering the market or looking to invest in a growing area. This bright and modern 568 SQFT 1-bedroom, 1-bath condo has 9 ft ceilings, spacious living area, in addition to a breathtaking 121 SQFT wraparound balcony with simultaneous views of green space, the Humber River and the CN Tower. A perfect place for your morning cup of coffee. The sleek kitchen has stainless steel appliances, granite countertops, extended cabinetry with plenty of storage and prep space as well as breakfast bar for entertaining. Upgraded pendant lighting illuminates the seating space. The generously sized bedroom includes a large walk-in closet. The unit is filled with natural light throughout. Custom blinds are included. Close to Hwys 27/427/401/409, shopping and Woodbine Casino and Racetrack, U of Guelph/Humber College, Hospital, Parks and much more. LRT and GO Station coming soon! (id:61215)
300-Q - 231 Oak Park Boulevard
Oakville, Ontario
Fully furnished professional office space available immediately in an ideal location of Oakville's Uptown Core with direct access from Highway 403 and 407. Includes prestigious office address, high-speed internet, reception services, client meet-and-greet, telephone answering, access to board rooms and meeting rooms, shared kitchen/lunchrooms, waiting areas, and printer services. 231 Oak Park Boulevard is a prime location ideal for professionals and established business owners. A great opportunity for professionals, start-ups, and established business owners to set up an office in a prime location. (id:61215)
3965 Hilltop Road
Ramara, Ontario
Don't Miss Your Dream Home! Lower Living Cost To Own This Beautiful Large Lot Detached Bungalow! Walking Distance To A Private Beach On Lake Simcoe. Minutes Walk To The Beach And Mccrae Point Provincial Park. 3 Bedroom Home On Large Lot (60X200). Quiet & Safe Family Friendly Waterfront Community! Minutes From Orillia With Easy Access To Restaurants ,Shopping, 2 Rec Centres & Hospital. Relax, Inhale Deeply, All The Benefits Of Waterfront Living Without Extra Cost! Stellar Weekly Entertainment Is Once Again An Option At The Famous Casino Rama. Brand New Big Workshop! (Shingles Redone In 2014, Napolean Furnace 2019, New Sump Pump In 2019) (id:61215)
118 Succession Crescent
Barrie, Ontario
This beautiful executive home is located in a highly sought-after neighborhood in South Barrie. With 3352 sq.ft. of living space, not including basement level, this move-in ready home is perfect for growing families. The large walk-out basement boasts above-grade windows, making it perfect for an in-law suite or additional living space. The main floor features 9 ft. ceilings and a custom kitchen with endless cabinet space. An oversized center island with a raised breakfast bar, built-in beverage fridge, and a pull-out organic/recycling bins, built-in pantry, and pot drawers make this kitchen a chef's dream. The sun-drenched south facing breakfast area is perfect for family meals and entertaining. The spacious family room features a cozy gas fireplace, perfect for relaxing on chilly evenings. The elegant living and dining room provide additional space for entertaining guests. The main floor office is ideal for those who work from home, while the main floor laundry room offers convenience with garage access. The upgraded wood staircase leads to the luxurious master bedroom, which is adjoined by a sitting area, his and hers walk-in closets, and a large 5-piece ensuite with a separate glass shower and a separate & private toilet room. The three other large bedrooms feature cathedral ceilings and shared or ensuite 4-piece baths. The convenience of having all schools within walking distance and being on the city bus and GO station route is a great bonus. With its ample living space and beautiful design, this home is perfect for those looking to upgrade. Additionally, the home offers opportunities to reduce your mortgage or carrying costs, making it a smart financial choice. Located in a desirable neighborhood, this home is a must-see for anyone seeking both convenience and luxury. Offered by the original owners. As a registered Real Estate sales representative, I'm here to answer any questions you may have. Feel free to reach out - I'm happy to help make this home yours! (id:61215)
2928 12 Line N
Oro-Medonte, Ontario
Welcome to Your Dream Country Escape! Discover the perfect blend of work, play, and relaxation on this stunning 59-acre farm, ideally set up for hobby farming, outdoor adventure, or multi-generational living. With 30 workable acres and 26 acres of recreational paradise, the possibilities are endless. The beautiful home offers spacious living with 4 bedrooms and 2 full bathrooms, a bright three-season sunroom, and a partially finished walk-out basement with recreation room, perfect for an in-law suite or rental opportunity. Cozy up around the wood-burning fireplace with a unique wood elevator that brings firewood up from the basement! Outside, the property continues to impress with a detached 2-car garage, a new 40 x 60 implement shed, a barn, and a charming chicken coop/shed (12 x 23). Whether you're looking to farm, raise animals, or simply enjoy country life, this property has it all. (id:61215)
28 - 2285 Bur Oak Avenue
Markham, Ontario
Welcome to this bright and spacious 1-bedroom, 1-bathroom townhouse-style condo in the highly desirable Cornell community of Markham! Offering a functional open-concept layout and a private entrance, this home is perfect for a professional, couple, or anyone looking for low-maintenance living in a vibrant neighborhood.The main living and dining area features large windows that allow for plenty of natural light.The modern kitchen includes ample cabinetry, sleek countertops, and a breakfast bar, ideal for everyday meals and entertaining. The bedroom is generously sized with excellent closet space,and the 4-piece bathroom is clean and well-appointed.Enjoy your private outdoor patio space, perfect for a morning coffee or evening relaxation.This rental also includes ensuite laundry and one underground parking spot for your convenience.Located in a prime area, you're steps to parks, trails, Cornell Community Centre, schools, and public transit. Markham-Stouffville Hospital, GO Station, and major highways (407 & 401) are just minutes away, providing quick access to the city and surrounding areas. Shopping, dining,and all everyday amenities are nearby, making this an ideal location.This well-maintained condo community offers stress-free living with landscaping and snow removal included. Don't miss this opportunity to rent a charming home in one of Markhams most sought-after neighborhoods! (id:61215)

