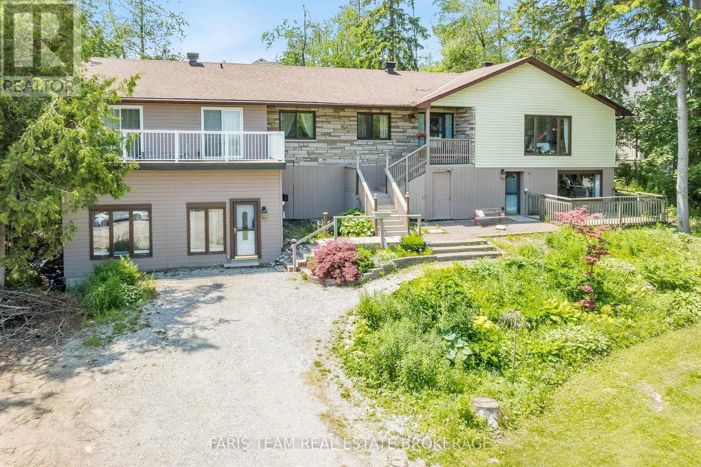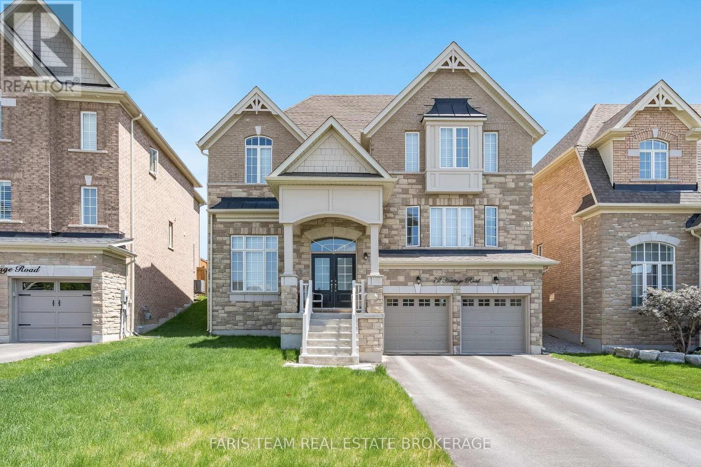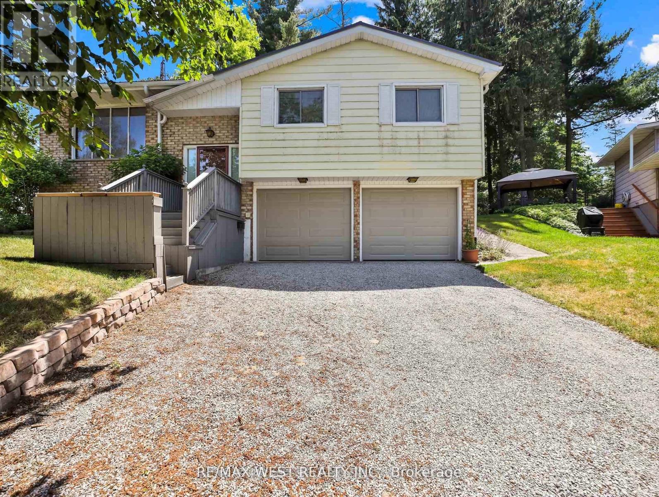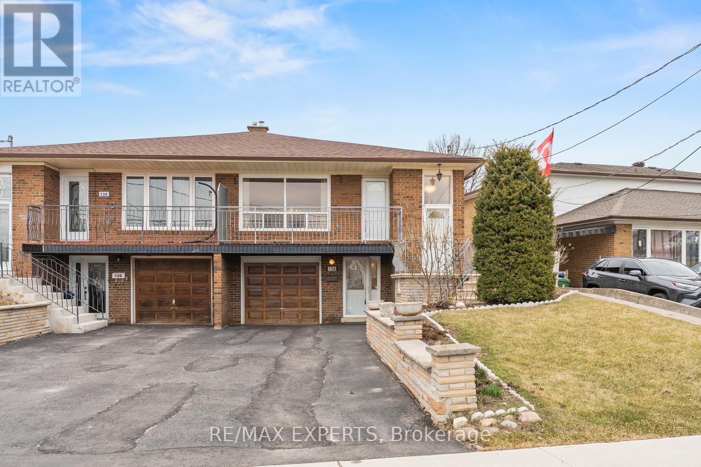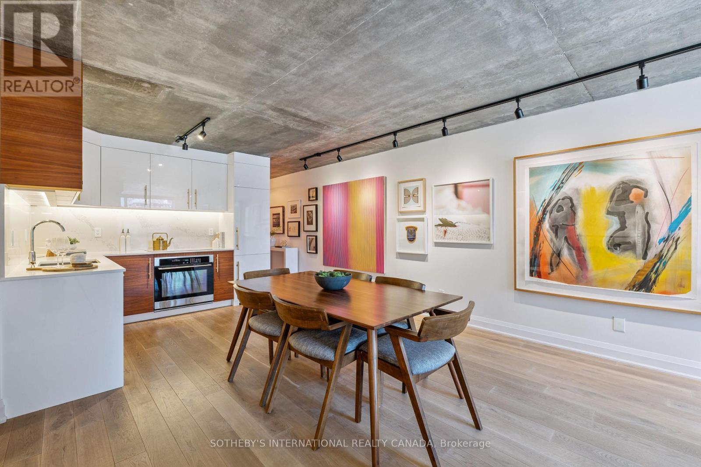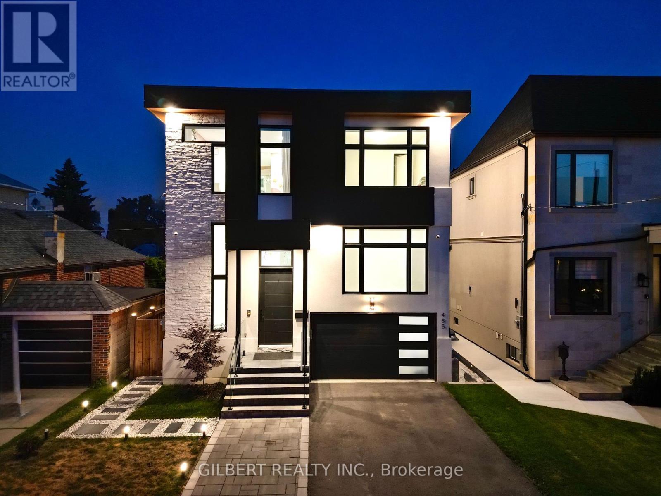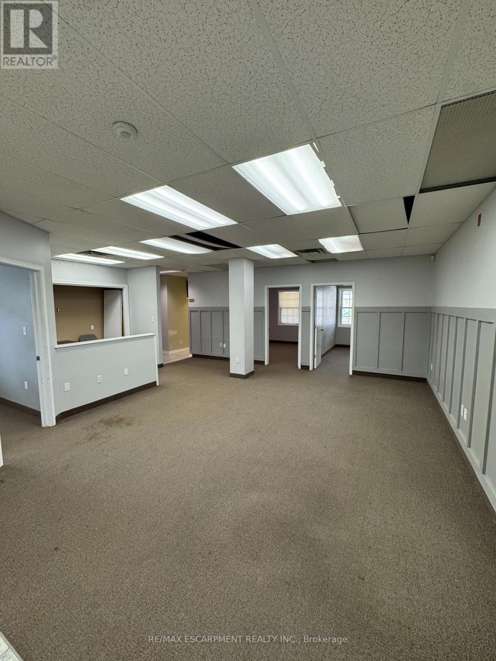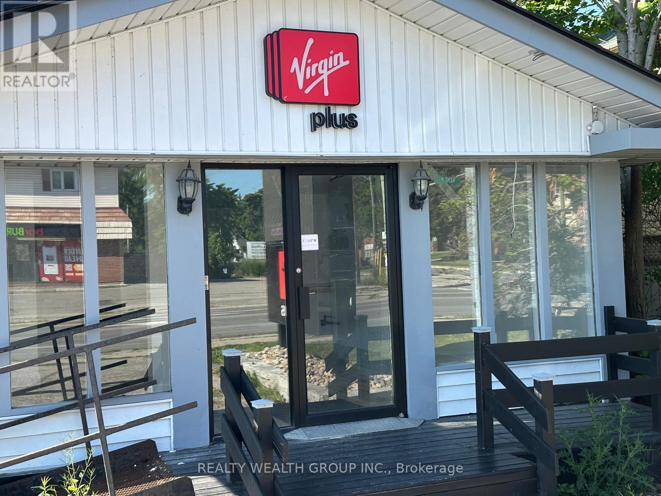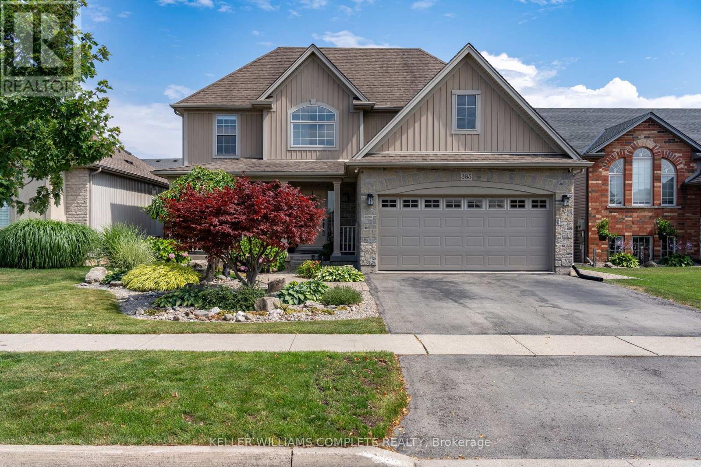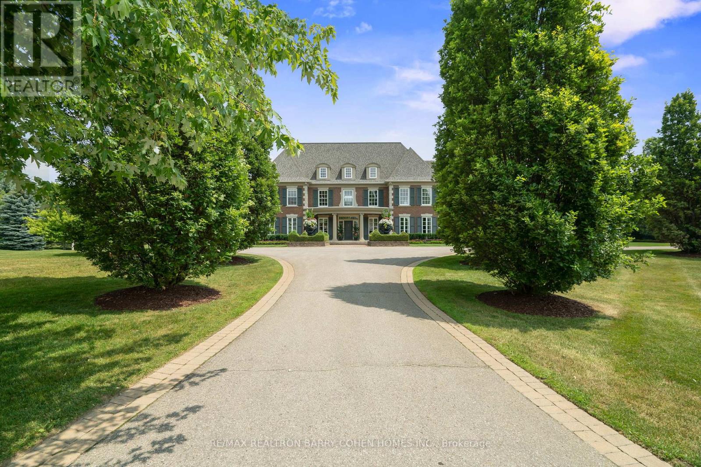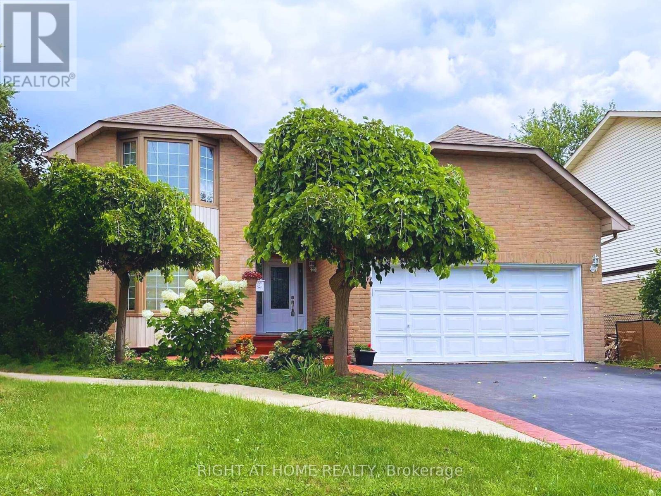Team Finora | Dan Kate and Jodie Finora | Niagara's Top Realtors | ReMax Niagara Realty Ltd.
Listings
6234 Yonge Street
Innisfil, Ontario
Top 5 Reasons You Will Love This Home: 1) This unique home offers three separate living areas, each with its own kitchen, perfect for multi-generational living or a large extended family, with the potential to convert into a rental unit 2) With seven bedrooms and four full bathrooms, there's plenty of room for everyone to live, work, and relax comfortably 3) The main level has been beautifully updated and features multiple gas fireplaces, spacious living areas, and an abundance of natural light 4) Multiple exterior entrances and parking for up to 10 vehicles make this property ideal for a home-based business, studio, or hobby setup 5) Surrounded by mature trees, the expansive front yard delivers a private setting with space for kids to play, a zip line for extra fun, or room to build your dream garage. 2,600 above grade sq.ft. plus a finished basement. *Please note some images have been virtually staged to show the potential of the home. (id:61215)
72 Heritage Road
Innisfil, Ontario
Top 5 Reasons You Will Love This Home: 1) This home exudes luxury with high-end finishes throughout, including hardwood and ceramic tile flooring, granite and quartz countertops, elegant coffered and tray ceilings, and designer light fixtures, where each space reflects meticulous attention to detail 2) Boasting 9' ceilings and a thoughtfully designed layout, the main level features a dream kitchen complete with a walk-in butlers pantry, along with spacious bedrooms on the upper level, each with ensuite access, presenting a perfect opportunity for growing families 3) Perfect for both entertaining and relaxing, hosting a cozy living room with a gas fireplace, a multi-purpose den, and an expansive family room in the finished basement; outdoors, the pie-shaped lot showcases a large deck with sweeping countryside views, bordered by a protected greenspace 4) Move-in ready and impeccably maintained radiating a pride of ownership with a striking exterior, ample driveway parking with no sidewalk, and a tandem dream garage 5) Nestled in the charming village of Cookstown only a stroll to nearby amenities, schools, and quick Highway 400 access for seamless commutes. 3,848 fin.sq.ft. (id:61215)
11 Glenda Street
Norfolk, Ontario
Welcome to this lovingly maintained, original-owner raised bungalow, nestled on a quiet, family-friendly court with no rear neighbours. Situated on a spacious pie-shaped lot surrounded by mature trees, this home offers privacy and tranquility just minutes from shops and amenities. The main level offers 3 spacious bedrooms, including a primary with ensuite privilege, and a bright open-concept living and dining area with newer laminate flooring. The lower level boasts a large rec room with a cozy wood-burning fireplace, a second full 3-piece bathroom, and inside entry to the double car garage. A separate entrance and ample driveway parking add to the homes functionality. Updates include a durable steel roof, newer furnace and A/C (2 yrs old), and 200 amp breakers, this home has been thoughtfully updated for long-term peace of mind. This is a rare opportunity to own a well-cared-for home on a premium lot in a desirable location! (id:61215)
126 Ardwick Boulevard
Toronto, Ontario
Welcome to 126 Ardwick Blvd, a charming raised semi-detached bungalow located in a vibrant, family-friendly neighbourhood. This 3+1 bedroom, 2-bathroom home offers exceptional flexibility with three separate entrances, making it perfect for multi-generational living or rental potential.The bright, open-concept main floor features a spacious living and dining area filled with natural light, and a walkout to a front-facing balcony ideal for enjoying your morning coffee or relaxing in the evening.The fully finished basement is a true highlight, offering a complete apartment setup with its own kitchen, laundry room, full bathroom, bedroom, and a separate entrance. Whether you're looking to generate rental income, host extended family, or create a private space for guests, this lower level provides endless options. Located in a sought-after community with a Walk Score of 73, you'll enjoy close proximity to parks, schools, shops, and public transit. With plenty of space, versatility, and convenience, 126 Ardwick Blvd is the opportunity you've been waiting for. (id:61215)
1011 - 152 St Patrick Street
Toronto, Ontario
Presenting the Artisan- for the ones who don't just live in the city they move through it with purpose and presence. This downtown space hits different. Concrete ceilings that refuse to be covered. Oak floors that don't just lie there they lead. Solid wood doors throughout add weight, warmth, and intent. A foyer that offers an actual sense of arrival (not a front door that dumps you into the kitchen!). This is architecture with intention.Fully reimagined and renovated with permission, this home doesn't beg for attention it owns the room. The kitchen? A two-tone, chef-caliber command centre with flawless integrated appliances, under-cabinet lighting for late-night ambiance, and storage so well-integrated, it blends seamlessly into the design. Whether hosting a lively gathering or having a quiet evening in, this space effortlessly captivates. Living room = multifunctional brilliance. A custom wall unit with a Murphy bed that disappears when you need space, and reappears when guests do. Perfectly executed, without compromising style.The bathroom floats literally. The vanity hovers, the built-in nooks keep it all clean, and the design? Not trying too hard. Just doing everything right.This place doesn't follow trends. It makes statements. Bold ones. Clean ones. Edgy ones. It's made for someone who knows who they are and who wouldn't dream of settling for open concept beige.Location Right in the heartbeat of Toronto's most artistic and culturally electric neighbourhood. The Artisan puts you a heartbeat from Grange Park, Baldwin Street's cult-fave cafés, Queen Wests creative edge, U of T, OCAD, Toronto Metropoltan University, the Financial District, St. Patrick Subway, and Hospital Row. Whether you're out or in, this is what central is supposed to feel like.Main character energy? Absolutely. NOTE: Living room is now in the den area, which includes a wall bed. This could easily convert into a 2 bedroom. (id:61215)
485 Ridelle Avenue
Toronto, Ontario
Custom Luxury with a Backyard Paradise. Step into this meticulously crafted, newer custom home featuring soaring 12-ft ceilings and a spectacular floor-to-ceiling Italian MUTI kitchen with Jennair appliances, double ovens, and a rare combination of butlers pantry and walk-in pantry. Every detail was thoughtfully designed, from the automated blinds to the Sonos sound system and built-in features throughout.The backyard is a showstopper, complete with a saltwater pool, built-in BBQ cabana, outdoor washroom, and shower perfect for entertaining or relaxing in your private retreat. The finished basement features 5/8 drywall with soundproofing, 2 bedrooms, separate laundry, and a private entrance. (id:61215)
102 - 4100 Victoria Avenue
Lincoln, Ontario
Come check out this incredible Office space in the heart of Vineland, ON. This Unit has 3 large private offices, a massive reception area, a private restroom, and a custom Reception area! This unit would be great for a law office, accountant, drs office, chiropractor, and so much MORE! Monthly fee is inclusive of TMI, Gas and Hydro are separate! (id:61215)
3 - 255 Mount Albion Road
Hamilton, Ontario
Welcome to 255 Mount Albion. The beautifully well maintained 3 bed + 3 bath, 2 Story townhouse with 1900 sq ft of open concept living space. This home has hardwood flooring throughout, gas fireplace in the living room, large dining room window, spacious eat-in kitchen and finshed basement. Excellent location. Well managed townhouse complex in a great neighborhood. Quiet and friendly enclave of homes. Great investment opportunity. Minutes from Red Hill Valley Pkwy, golf course, schools, shops and QEW. (id:61215)
233 Kent Street W
Kawartha Lakes, Ontario
Located at Kent and Albert St, one of the busiest corners in Lindsay. Located kitty corner from Central Senior and LCVI schools, across the road from a new Burrito Franchise and steps away from the downtown core. Incredible Signage. Newly painted and flooring. Wheelchair ramp for accessability. (id:61215)
385 Jordyn Drive
Fort Erie, Ontario
Welcome to this stunning 2-storey home nestled in one of Fort Erie's most desirable neighborhoods! Perfectly located near all the amenities Fort Erie has to offer, the beautiful shores of Lake Erie, and just minutes from the U.S. border. Step inside to a bright and spacious tiled foyer leading into a warm, open-concept main floor. The inviting living room features rich hardwood flooring and a cozy gas fireplace, while the dining area seamlessly flows into the kitchen complete with a large breakfast island, stainless steel appliances, and ample cabinetry. A convenient main-floor laundry room and powder room add to the home's thoughtful layout. Upstairs, you'll find a generous primary suite with a luxurious 4-piece ensuite featuring a stand-up shower and relaxing soaker tub. Two additional bedrooms and another full bath offer plenty of space for family or guests. The fully finished basement adds even more living space with a fourth bedroom, a 3-piece bathroom, and a large rec room ideal for entertaining, a home office, or extended family. Outside, enjoy your own private backyard oasis. Professionally landscaped and fully fenced, the yard boasts gorgeous gardens and peaceful lounging areas perfect for summer enjoyment. Don't miss your chance to own this beautifully maintained, move-in-ready home in an upscale neighborhood. (id:61215)
91 Fairfield Drive
King, Ontario
Bespoke Georgian Designed Custom Built Residence Within The Much Sought After Prestigious Fairfield Estates. Premium Corner Locale. Features '24 Redesigned And Constructed Lower Level, Brick And Indiana Limestone Exterior Framed By Impeccably Landscaped Gardens Complete With Mature Trees And Lush Manicured Gardens That Surround The Entire Property. Residence Features 20-Car Private Drive & 4-Vehicle Garage Equipped With 2 Ev Charging Stations. Main Foyer Leads To Stunning 2 Storey Entrance Hall, Main Floor Office/Library, Elegantly-Appointed Principal Rooms With Oak Hardwood Floors, Custom Crown Moulding, Exceptional Millwork, And Integrated Speakers Throughout. Sunken Great Room With Soaring Ceilings And Floor-To-Ceiling Double-Sided Wood Burning Fireplace With Stone Surround. Gourmet Kitchen Features A Large Central Island, Viking Professional Appliances, Breakfast Area, Sitting Area With Fireplace, Servery & Walk-Out To Outdoor Living And Dining Area. Primary Suite Is The Ultimate Retreat Featuring Custom His & Hers Walk-In Closets Plus His & Hers Ensuites. Upper Level Boasts 4 Additional Spacious Bedrooms, Each With Their Own 4-Piece Ensuite, Upper Level Family Room And 2nd Office/Meditation Room. Lower Level Features An Enviable Custom 350+ Bottle Wine Room, Wet Bar With Dual Zone Temperature-Controlled 78 Bottle Wine Fridge With Seating Area, Lounge, Theatre with 100" Screen/Projector, Fitness Room Complete With Separate Spa And Sauna Plus Shower, Nanny Suite With 3-Piece Ensuite & Lower Level Laundry. Sprawling Rear Gardens Feature Salt Water Pool With Loggia, Spa, Covered Outdoor Living And Dining Area, And Multiple Entertaining Spaces. Located In One Of York Region's Finest Neighbourhoods, Near Top-Rated Private Schools, Award-Winning Golf Courses & Conservation Areas. (id:61215)
309 Amberly Boulevard
Hamilton, Ontario
MUST SEE! 4+2 Bed, 4 Bath Detached Home on a Premium Corner Lot with Basement Apartment! Bright open-concept layout with hardwood floors, pot lights, a newly renovated basement with separate entrance with strong income potential, all in a prime location. Enjoy the large kitchen with quartz counters, S/S appliances, and ample cabinetry, overlooking the family room - great for everyday living and entertaining. Unique main floor full bath + bedroom option, perfect for accessible living, in-laws or multi-generational households. Upstairs offers 4 bedrooms, 7 closets, renovated baths (2025), and master with jacuzzi. Fully renovated in 2025, the walk-out basement is a turnkey rental unit with 2 large bedrooms, full kitchen, full laundry, family room, foyer, and private parking an excellent revenue-generating opportunity. Massive corner lot with pool-sized backyard, mature trees, landscaped garden, 6 parking spots and separate basement entrance with awning. Upgrades include: Full Basement Apartment (2025), 4 Bathrooms (2025), Backyard Fence (2025), Pot lights (2024). Prime location just 2 minutes to shops, parks, schools, and quick access to public transit & Hwy 403. Flexible Layout + Income Potential Make This a Rare Gem Move-In Ready with Room to Grow! (id:61215)

