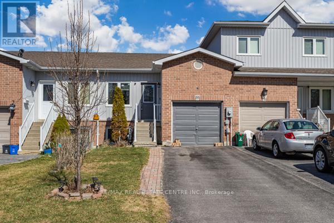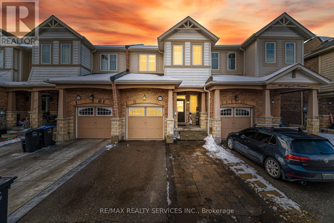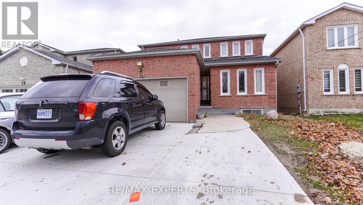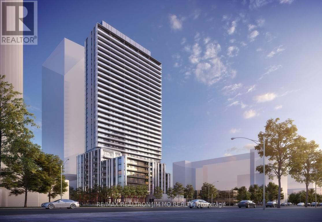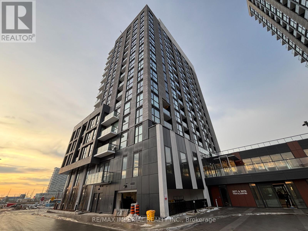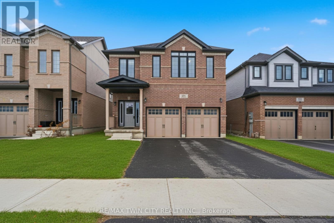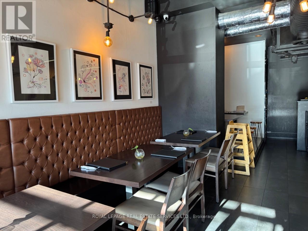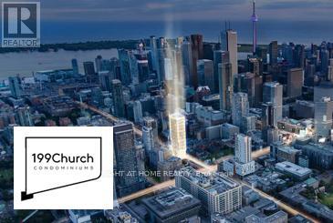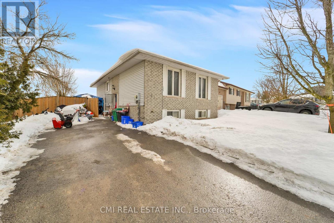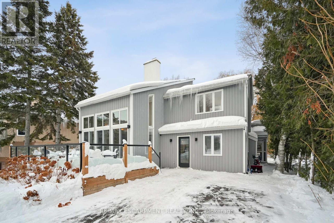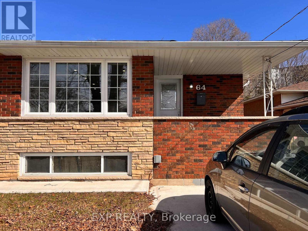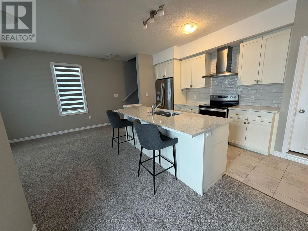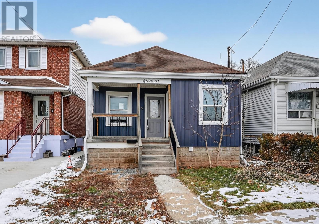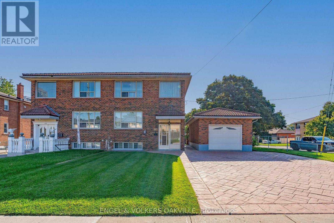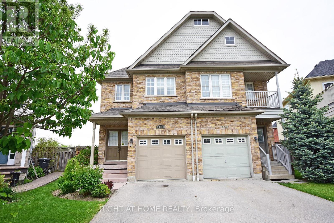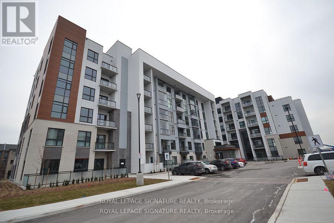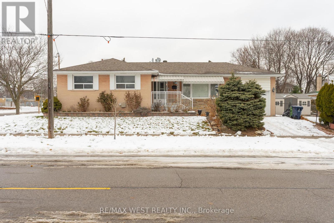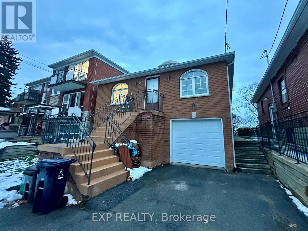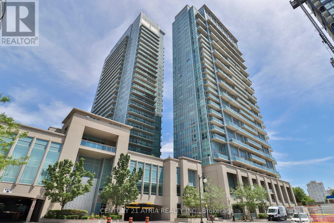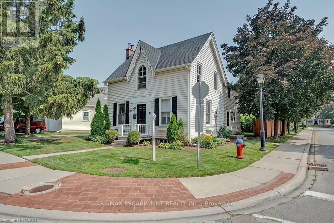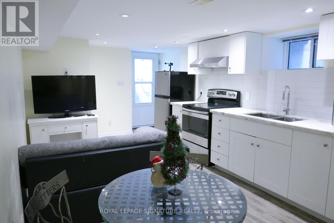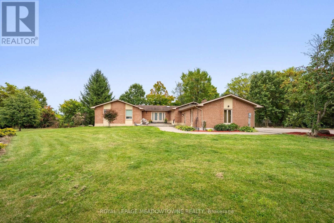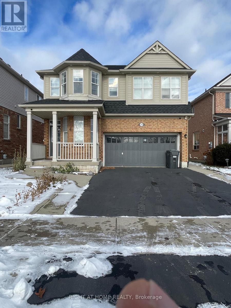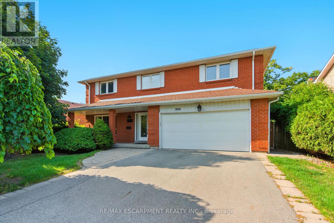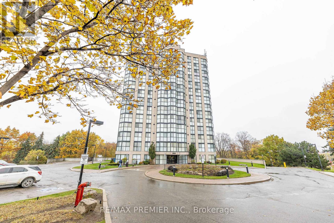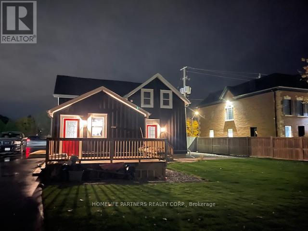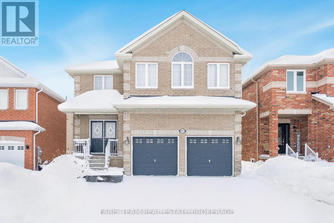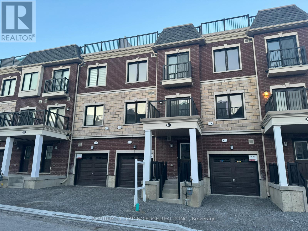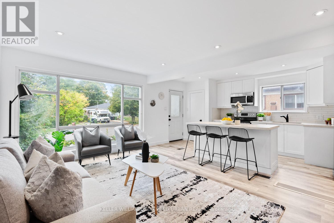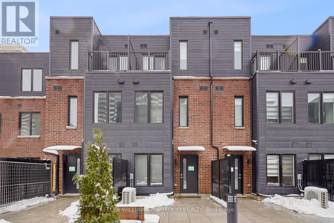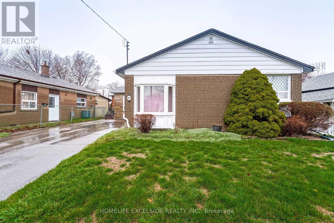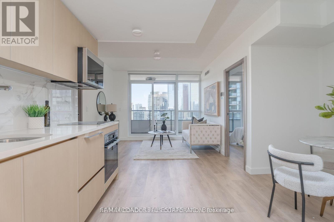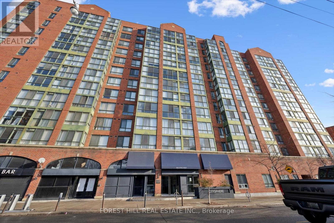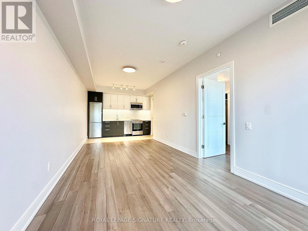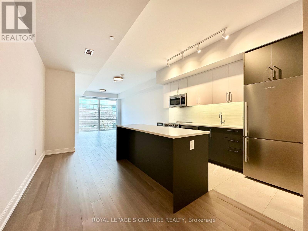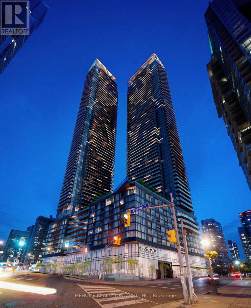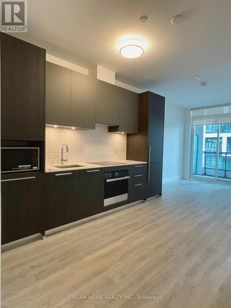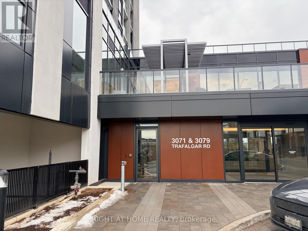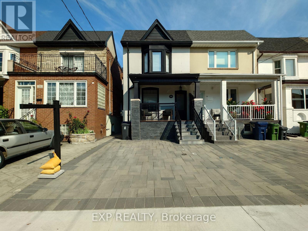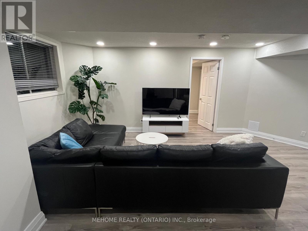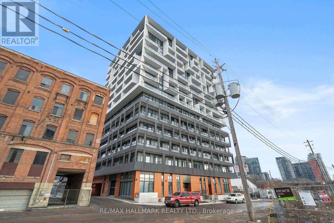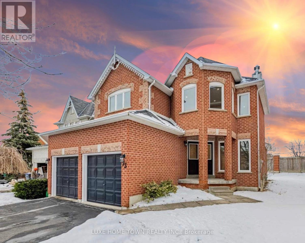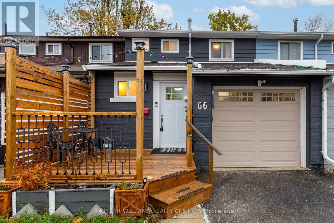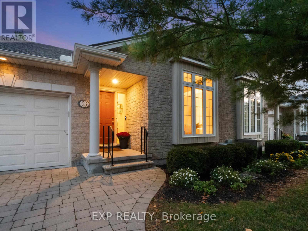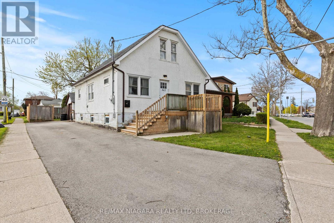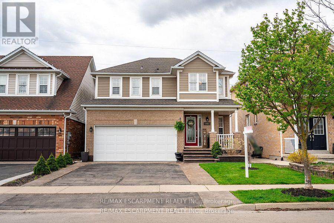Team Finora | Dan Kate and Jodie Finora | Niagara's Top Realtors | ReMax Niagara Realty Ltd.
Listings
Lower - 58 Avenue Street
Oshawa, Ontario
Welcome to 58 Avenue St. Oshawa! The Bright and Spacious 2 Bedroom and 1 Full Washroom (Lower Level) available for Rent in a Quite and Friendly Neighbourhood.This Bright and Open Concept Well maintained Split 2-storey Home offers a welcoming atmosphere perfect for relaxation and entertaining.. Ideally located in the Heart of Oshawa!Close to Hwy 401, short walk to Oshawa Centre, Schools, Hospital, Transportation, Restaurants and all other necessities of life!Don't miss the fantastic leasing opportunity in a prime location! (id:61215)
40 Abigail Crescent
Caledon, Ontario
!!! Gorgeous 3 Bedroom Luxury Town House!!! Executive Caledon Southfield Village Community. Open Concept Main Floor Layout, Fully Luxury Modern Style Kitchen With Granite Counter-Top & Backsplash. Stainless Steel Appliances! The Main Floor Features Soaring 9-Foot Ceilings! The Charming Picket Staircase & Laminate Flooring! Master Bedroom Comes With Walk-In Closet & 4 Pcs Ensuite. 3 Good Size Bedrooms! Laundry Is Conveniently Located In 2nd Floor. Finished Basement With Bedroom, Recreation Room & Full Washroom & Spacious Walk-In Pantry With Ample Shelving For Storage! Elegant Pot Lights Throughout. A Beautifully Interlocked Backyard, A Steel Gazebo Perfect For Outdoor Gatherings, And A Shed For Additional Storage! Walking Distance To School, Park And Few Steps To Etobicoke Creek. Walk/Out To Wood Deck From Breakfast Area. (id:61215)
16 Duggan Drive
Brampton, Ontario
Beautiful, Detached 4 Bedrooms and 3 Washrooms House nestled in the Fletcher's West neighborhood that is available FOR LEASE - From December 1st !! This pristine home boasts an array of impressive features, including: Elegant High sealing and no carpet in the the Living, Dining, and Family Areas. The House includes features like Laundry at main level, a Master Bedroom with a 4-Piece Ensuite and Walk-In Closet three Additional Generously Sized Bedrooms -great fit for Growing Families !!. 4 Car Parking, Walking Distance to Bus Stop & Sheridan college. Young Professionals & Families Welcome ** EXTRAS ** Close To All Amenities, Schools, Shopping & Transit. (id:61215)
1208 - 5858 Yonge Street
Toronto, Ontario
Welcome To Plaza On Yonge, A Brand-New Luxury Condominium Located In The Heart Of North York's Highly Sought-After Yonge & Finch Neighbourhood. This Bright And Spacious Corner Suite Features A Modern 3-Bedroom Layout With 2 Full Bathrooms And A Desirable Northeast Exposure Offering Abundant Natural Light Through Floor-To-Ceiling Windows. Enjoy A Full-Length Terrace And Contemporary Finishes Throughout, Including A Modern Kitchen With Quartz Countertops And Stainless Steel Appliances. One Parking And One Locker Included. Unbeatable Location Just Steps To Finch Subway Station, Bus Terminal, YRT/VIVA, GO Transit, Shopping, Restaurants, Cafes, Parks, Schools, And H Mart. Residents Enjoy Premium Amenities Including 24-Hour Concierge, Outdoor Pool, Fitness Centre, Party Room, Theatre, Outdoor Lounge With BBQ Area, Guest Suites, And Visitor Parking, Providing An Exceptional Urban Lifestyle. (id:61215)
706 - 3071 Trafalgar Road
Oakville, Ontario
Brand new, never lived-in Minto North Oak condo at Trafalgar & Dundas in the heart of Oakvillage! This bright and efficient 1-bedroom + large den (can be used as a bed room) , 1-bath suite offers an open layout with laminate floors throughout. Enjoy a modern kitchen with quartz counters, upgraded central island, stainless steel appliances, plus a brand-new front-load washer/dryer. Includes 1 underground parking space and complimentary internet. Live in luxury with resort-style amenities: a fully equipped gym, yoga room, sauna, party room, BBQ terrace, pool table lounge, kids' playroom, pet wash station, and business/meeting rooms. Brand-new window coverings already installed.Located in a prime Oakville neighbourhood, just minutes from shopping, scenic trails, schools, and transit. Perfect for young professionals or couples looking for comfort, style, and convenience. Move-in ready! (id:61215)
126 Tartan Avenue
Kitchener, Ontario
Welcome to 126 Tartan Avenue: an exceptional luxury home offered at an outstanding value. Built by the highly regarded Fusion Homes, this just a few years newer residence situated on a generous 36 x 102 ft lot offers 4 car parking: 2 car garage, 2 Car Driveway. Step inside to a welcoming foyer that impresses with hardwood flooring throughout the main level, matching natural oak stairs. The main floor features 9-foot California ceilings, enhancing the sense of openness and elegance. Beautifully designed kitchen equipped with stainless steel appliances, gorgeous white ceramic brick-style backsplash, quality quartz countertops and extended soft-close cabinetry. The modern living area is bright and inviting, highlighted by a stylish electric fireplace and a wall of large windows that flood the space with natural light, creating an airy and sophisticated atmosphere. Upstairs, you'll find 4 spacious bedrooms, including 2 luxurious primary suites, each with its own private ensuite bathroom, a highly desirable feature. Primary bedroom boasts a large walk-in closet, while all additional bedrooms are generously sized with ample closet space. A third full bathroom on the upper level adds exceptional comfort. The basement offers excellent ceiling height With rough-ins already in place for a future bathroom and egress windows, the lower level is ready for your personal vision, whether it's a recreation area, home gym, or additional living space. Outside, the partially fenced backyard requires fencing on just one side to be fully enclosed, providing privacy and a perfect setting for kids to play, family gatherings, or outdoor entertaining. Ideally located in a vibrant, family-oriented neighbourhood, this home is steps from Scot's Pine Park, RBJ Schlegel Park, Top Rated Schools, with walking distance to plazas and quick access to Highway 401, 7/8. A rare opportunity to own a luxury home in an unbeatable location at a fantastic price. Book your private showing today! (id:61215)
2014 Queen Street E
Toronto, Ontario
Welcome to an extraordinary and extremely affordable opportunity in The Beaches to open your own restaurant in an extremely manageable 900 square foot setup. Equipped with a seating capacity and Liquor License of 25 including a bar and full kitchen including 10 foot exhaust hood. This restaurant is available for conversion to any cuisine you wish. This layout is the ideal scenario for first time operators or seasoned chef's looking to own their own space or even expand into another location. Brand new 5 year Lease plus 5 year option to renew giving yourself ample time to setup your locale to the thriving Beaches community. Get in to this location immediately and to be ready to experience one of Toronto's most vibrant communities. Gross Rent = $8,300.00 Including TMI. Available immediately. (id:61215)
3108 - 82 Dalhousie Street
Toronto, Ontario
Location! Location Location. Excellent location. Gorgeous Picture PERFECT Studio with Spectacular Breathtaking view in the heart of Downtown Toronto. Just steps away from Dundas Square, Eaton Center, St. Michael's Hospital, Toronto Metropolitan University( Ryerson), the TTC Yonge Subway line & Restaurants. Building features...24hrs Concierge, Exclusive large gym, Exclusive Co-Working/Study Space- outdoor lounge & Dining, Private study area...Come and Check it out. (id:61215)
1337 Tudor Crescent
Peterborough, Ontario
Charming raised bungalow offering 2+2bed, 2 baths, approx 2000sqft of total living space located in desirable South East Peterborough mins to parks, schools, shopping, restaurants, Liftlock Golf Course, & Hwys. Upper living presents open-concept living comb w/ dining space. Eat-in family sized kitchen w/ pantry. *Convenient separate laundry* Two spacious bedrooms & 4-pc bath perfect for growing families. Primary bedroom W/O to rear deck. Bsmt in-law suite finished w/ 2 additional bedrooms, open concept living comb w/ dining, galley kitchen, 3-pc bath & separate laundry. Perfect home for buyers looking for a finished bsmt in-law suite. Live upstairs while renting the bsmt. Ideal for buyers looking for single-level living. Fully fenced backyard for summer entertainment & all pet lovers. (id:61215)
144 Carmichael Crescent
Blue Mountains, Ontario
Tucked into one of the most walkable, family-friendly pockets of The Blue Mountains, this beautifully updated 2-storey home delivers the rare combination of ski-hill views, privacy, and everyday livability. From the moment you arrive, the double-wide driveway offers parking for 6 vehicles, making hosting friends and family effortless. Inside, the home opens to warm, light-filled living spaces designed for connection and comfort. The main living room frames views of the Blue Mountain ski hills, a daily reminder that adventure is right outside your door. A separate sitting room overlooks the expansive backyard, while the family room features a cozy fireplace and a cleverly integrated Murphy bed. The kitchen was updated in 2024, showcasing quartz countertops, modern cabinetry, pot lighting, and a clean, timeless aesthetic. Whether it's weekday breakfasts or après-ski gatherings, this kitchen anchors the home beautifully. Upstairs, four well-proportioned bedrooms provide space for growing families or weekend guests. The primary suite offers calm and comfort, while 2.5 bathrooms ensure smooth mornings and relaxed hosting. The finished basement adds another layer of lifestyle value, with a fireplace, laundry area, storage, and a private sauna. The basement was professionally waterproofed in 2025 and includes a new drainage system and sump pump. Outdoor living is just as compelling. A screened-in porch extends the living space and invites long summer evenings, while the 60 x 114 ft lot offers a large yard with no immediate rear neighbours. Major updates include a roof in 2020, air conditioning in 2020, a new furnace in 2025, and an on-demand water heater, making this home as efficient as it is inviting. Located within walking distance to Blue Mountain Village, you're moments from skiing, snowboarding, hiking, restaurants, cafés, shops, and year-round entertainment. This is a home built for families who love the outdoors but appreciate refined comfort at the end of the day. (id:61215)
64 Gainsborough Road
Hamilton, Ontario
Portion of Lease: Main Floor.This tastefully updated semi-detached bungalow showcases a modern, carpet-free layout designed for comfortable living. Stylish laminate flooring runs throughout the bright, open-concept living and dining spaces, enhanced by a large window and contemporary pot lighting. The well-appointed kitchen features quartz countertops, a tiled backsplash, stainless steel appliances, and plenty of cabinetry, making it both functional and inviting for everyday cooking or entertaining.The home offers three spacious bedrooms along with two beautifully renovated bathrooms, complete with modern finishes and elegant tile accents.Step outside to a fully fenced backyard, perfect for unwinding or enjoying outdoor gatherings during the warmer months.Additional conveniences include a large concrete driveway providing ample parking and a prime location close to shopping, major highways, parks, and schools. (id:61215)
66 Oat Lane
Kitchener, Ontario
Two Year Old End Unit Offers Living Room, Powder Room, Spacious Kitchen With Extended Cabinets, Center Island, S/S Appliances And Balcony Facing Park. The Third Floor Has 2 Bedrooms And 2 Bathrooms. This Master Bedroom Includes A Three-Piece Washroom, A Walk-In Closet, And A Balcony Overlooking A Park. All Quartz Countertops Throughout The House. The School And Community Center Are Within Walking Distance. The Proposed School Is Opposite The Building. (id:61215)
49 Allan Avenue
Hamilton, Ontario
PARKSIDE LIVING ... Set directly across from Andrew Warburton Park, 49 Allan Ave delivers the kind of location and versatility that buyers in Hamilton are actively searching for. This well-maintained 3-bedroom bungalow blends comfortable main-level living with future flexibility, all within walking distance to schools, public transit, shopping, and just minutes to QEW access. A covered front porch creates an inviting first impression and opens into a bright OPEN CONCEPT living, dining, and kitchen layout designed for easy everyday living. The UPDATED kitchen is both stylish and functional, featuring crisp white cabinetry, a classic backsplash, and gleaming countertops. From here, step out to the back deck and fully fenced yard - ideal for summer entertaining, pets, or outdoor hobbies. The main level continues with three well-proportioned bedrooms, an updated 4-piece bathroom, and a conveniently updated laundry closet, keeping daily routines simple and efficient. A standout feature is the SEPARATELY ACCESSED basement, with entry located at the front of the home. This partially finished lower level includes a roughed-in recreation room, bedroom, and 4-piece bath, offering excellent IN-LAW SUITE POTENTIAL or flexible space for extended family, guests, or future customization. Virtual staging has been used to highlight layout possibilities and help visualize the home's full potential. With its park-side setting, thoughtful updates, and adaptable floor plan, 49 Allan Ave presents a compelling opportunity for buyers seeking long-term value in a well-connected Hamilton neighbourhood. CLICK ON MULTIMEDIA for virtual tour, floor plans & more. (id:61215)
183 Vodden Street E
Brampton, Ontario
Welcome to this inviting semi-detached family home, where comfort and warmth come together to create the perfect environment for treasured memories. Featuring four well-appointed bedrooms and two functional bathrooms, this residence provides plenty of room for family members to relax and thrive.Situated on a beautiful corner lot, this home boasts lovely curb appeal and generous outdoor space, ideal for children to play and for family gatherings. The garage ensures secure parking, while the plentiful parking space makes it easy for friends and family to visit.At the heart of this home are two kitchens, offering flexibility for family meals and entertaining guests. Picture cooking together, sharing stories, and making memories in these versatile spaces. The terra cotta tile roof adds both character and durability, ensuring it stands the test of time.Location is key for family living, and this home excels in that aspect. With transit options nearby and a short, pleasant walk to downtown Brampton, you'll find an array of shops, restaurants, and community amenities just moments away.This home is more than just a residence; its a welcoming haven where families can create lasting memories in a vibrant and friendly neighborhood. Don't miss this opportunity to make it your own! (id:61215)
6612 Blackheath Ridge
Mississauga, Ontario
Beautifully Maintained 3 Bedroom Semi In The Heart Of Meadowvale Village*Located Near The End Of A Cul De Sac. Backing On To Greenspace. Close To Heartland Town Centre. Easy Access To Hwy 401 And Hwy 407. Trails And Conservation Area. Great Schools. Professionally Finished Basement With 4th Bedroom, Bathroom And Recreation Area. Partially Furnished. Pictures Not Current. (id:61215)
420 - 480 Gordon Krantz Avenue
Milton, Ontario
Elegant and bright condo featuring 1 bedroom + den (with barn door) and 2 full bathrooms. Thoughtful open-concept layout with a high-end kitchen showcasing quartz countertops, a contemporary island with double-door storage, built-in outlet, and stainless steel appliances.Stylish vinyl flooring throughout - completely carpet-free - complemented by 9' ceilings and a spacious outdoor balcony. The primary bedroom offers a walk-in closet and a 4-piece ensuite. The living room includes a custom media wall with framing for a wall-mounted TV.Enjoy exceptional amenities: 24/7 concierge, social lounge with kitchen and dining area, rooftop terrace with lounge and BBQ area, fully equipped fitness centre, yoga studio, and coworking lounge. (id:61215)
Main - 28 Paragon Road
Toronto, Ontario
Lovingly maintained ranch-style bungalow located on a quiet street in a family-friendly neighbourhood. Within walking distance to schools, parks and shopping, with easy highway access. This spacious, sun-filled three-bedroom home features parking, a garden shed and a fenced side yard. The updated kitchen boasts stainless steel appliances, complemented by an updated bathroom and fresh paint throughout. (id:61215)
27 Venn Crescent
Toronto, Ontario
Investors and buyers! Welcome to 27 Venn Cres. A 2-bedroom, 2-bathroom raised bungalow. Plenty of parking with 3 driveway and 1 garage parking. Brightly lit with 3 skylights. Open concept living kitchen area. The basement is above grade with high 9 ft ceilings and big windows. With a separate entrance there is endless opportunity to create inlaw suites and generate additional income. Scenic clear views of the city. Centrally located in York near bustling Eglinton and Caledonia. Close to public transit, restaurants, shopping and parks. A 2 minute walk to the new Caledonia LRT station. (id:61215)
1731 - 165 Legion Road N
Toronto, Ontario
Imagine waking up in this beautifully renovated one bedroom at California Condos in Mimico, sunlight streaming through the floor to ceiling windows and dancing across the soaring 9.5 foot ceilings. The open concept space feels calm and effortless, anchored by an entertainer's kitchen with stainless steel appliances and a welcoming island where conversations linger. Mornings unfold slowly, evenings drift onto the large private balcony with Lake views and everydetail thoughtfully refreshed, it's a home that invites you to settle in and stay awhile. Parking Included! (id:61215)
491 Pearl Street
Burlington, Ontario
Beautifully mature century home in prime downtown location adjacent to park. 3 beds 1.5 Baths. Fully furnished. Utilities included. RSA. (id:61215)
Lower - 47 Boon Avenue
Toronto, Ontario
Located in the heart of Toronto's vibrant Corso Italia neighbourhood, 47 Boon Avenue offers a great balance of residential charm and urban convenience. The neighbourhood is known for its quiet, tree lined streets while still being just minutes from excellent local amenities.Residents enjoy easy access to Corso Italia, with its cafes, bakeries, restaurants, and everyday shops, as well as nearby St. Clair West and The Junction. Multiple transit options are close by, making commuting downtown or across the city simple. Parks, schools, and community centres are all nearby, adding to the area's livability.This recently renovated lower unit features a well designed two bedroom, one bathroom layout with modern finishes throughout. The unit includes new appliances, updated fixtures, and the convenience of private, in-suite laundry, offering a clean and comfortable move in ready space.Tenants are welcome to enjoy use of the shared backyard, providing a great outdoor area for relaxing or entertaining. The home is occupied by friendly, long term tenants in the upperunit.An all inclusive lease covers all utilities, so tenants do not have to worry about separate bills for heat, hydro, or water, making for easy and predictable monthly living. Unit comes furnished for a simple move in process and is student friendly. (id:61215)
Main & 2nd Floor - 3299 Cactus Gate
Mississauga, Ontario
This House is very suitable for an extended family with two huge master bedrooms. Total 4 Bedrooms and 4 Washrooms. Located in the heart of the Lisgar Community of Mississauga at Derry Road and Tenth Line. All amenities (you name it , they have it) like Lisgar Go Station is only 7 min walk, Walmart, TD Bank, Tim Hortons and other restaurants, grocery and shopping only 8 Min walk. 3 min drive to Highway (401/407). New Carpet, New Paint and Upgraded Vanities in all Washrooms. Basement is Not Included!! (id:61215)
1 Cassidy Lane
Caledon, Ontario
Country charm meets city convenience. Perched high on a hill just a short walk to Terra Cotta and the Credit River, this exceptional 5-acre property offers space, privacy, and nature at every turn. Set within an exclusive enclave of executive homes, the residence is ideally suited for multigenerational living, featuring a fully self-contained and beautifully finished 2-bedroom in-law suite. The home is thoughtfully designed from top to bottom, with a stunning family-sized kitchen that opens to a large deck overlooking the tranquil landscape. The main level offers formal living and dining rooms, three generous bedrooms, and a primary retreat complete with walk-in closet and private ensuite. The lower level adds versatility with a spacious recreation room and office. Both kitchens and all four bathrooms have been renovated, ensuring modern comfort throughout. Geothermal heating and cooling, natural gas, Rogers high-speed internet, town water, and a 3-car garage add to the home's exceptional functionality. Enjoy skiing, golfing, and hiking in the Caledon Hills-right outside your door. (id:61215)
230 Fandango Drive
Brampton, Ontario
For Lease - Main Floor & Upper Level Only (No Basement)Carpet-free, Mattamy-built home offering approximately 2,195 sq. ft. of well-designed living space. Features 9-ft ceilings on the main floor and a main-floor office overlooking the park. Enjoy a fully upgraded, open-concept kitchen with quartz countertops, gas stove, and modern finishes, with a walk-out to the backyard. The home offers 4 spacious bedrooms, including a large primary bedroom with a full ensuite and custom-built closet. Fully fenced backyard. Well maintained and move-in ready. Basement not included. (id:61215)
1624 Gallant Drive
Mississauga, Ontario
Experience timeless elegance in one of Mississauga's most sought-after neighbourhoods. Nestled in the exclusive Lorne Park community, this beautifully renovated and thoughtfully updated home offers approximately 2,700 sq. ft. of stylish living space, featuring 4+1 bedrooms and 4bathrooms. Enjoy spacious principal rooms, including formal living and dining areas, an inviting family room with hardwood flooring, a cozy fireplace, and walkout to a large deck and a fully fenced backyard oasis complete with a putting green for relaxed outdoor enjoyment. The upgraded eat-in kitchen boasts granite countertops and stainless steel appliances, perfect for family meals or entertaining guests. Upstairs, discover four generous bedrooms, including a large primary suite with a walk-in closet and a private 4-piece ensuite. A rare blend of classic charm and modern comfort, all in a prime Lorne Park location. (id:61215)
907 - 600 Rexdale Boulevard
Toronto, Ontario
Freshly painted , beautifully designed 1-Bedroom plus Den condo, perfectly combining comfort, style, and natural beauty... Enjoy Stunning ravine views , offering a peaceful escape right at home...Open-concept layout with floor-to-ceiling windows that flood the space with natural light.... Nice sized kitchen boasts sleek cabinetry and stainless steel appliances - perfect for both everyday living and entertaining. The primary bedroom offers generous closet space , while the den provides a versatile area ideal for a home office, guest room, or creative space.... Additional highlights include in-suite laundry and underground parking..... The building offers first-class amenities such as a fitness centre, outdoor pool, visitor parking, Sauna, Recreation Room & Security System..... Located in a sought-after community surrounded by walking trails, parks, shopping, and transit , this condo offers the perfect balance of urban convenience and natural beauty. (id:61215)
C - 13075 Highway 27
King, Ontario
Modern - (All inclusive - Heat, Hydro, Water included) 1yr Full Modern Renovations - 2 parking spots - 2-Bedroom, 1-bathroom unit in the heart of Nobleton! Open concept Kitchen with Living area, 2 Spacious Bedrooms with Custom-built Closets. Oversized Luxurious 4 piece bathroom. Exclusive in-suite laundry. Private Outdoor Patio. Large property to enjoy in the Core of Nobleton within walking distance of all your amenities. (id:61215)
1373 Hunter Street
Innisfil, Ontario
Top 5 Reasons You Will Love This Home: 1) The main level offers a bright, open-concept living space with generous principal rooms and excellent flow, while the large kitchen with an elegant island anchors the space and provides a solid foundation for a modern refresh to suit your style 2) Step out from the kitchen onto the raised main level deck and enjoy peaceful views of wildlife, sunsets, and the natural landscape beyond the backyard, creating a seamless indoor-outdoor living experience 3) Upstairs, the sprawling primary suite functions as a true owner's retreat, featuring ample room for both sleeping and private living areas, with a versatile layout that can be reconfigured to create an additional bedroom ideal for a growing family 4) Appreciate the bright walkout basement showcasing natural light, two bedrooms, a full bathroom, a living room, and a kitchen layout, partially finished and ready for your finishing touches, the space presents strong potential for multi-generational living, an in-law suite, or future rental income 5) Backing onto the Little Cedar Creek wetland watershed with no rear neighbours, this home provides exceptional privacy while being within a few minutes walk to grocery stores, gyms, and everyday amenities, less than a 10 minute walk to Alcona Glen Elementary School, and close to beaches, marinas, and Lake Simcoe access for year-round enjoyment. 3,304 fin.sq.ft. (id:61215)
43 - 23 Canton Lane
Whitchurch-Stouffville, Ontario
Welcome to 23 Canton Lane, Unit 43, a premier leasing opportunity offering refined luxury and everyday convenience in the heart of Stouffville. This brand-new, never-lived-in 2-bedroom, 3-bathroom townhome has been thoughtfully designed to elevate modern living with elegant finishes and functional spaces throughout.Step inside to discover an open-concept layout enhanced by lustrous engineered hardwood flooring, stunning quartz countertops, and a sleek contemporary design.each floor has its own balcony for the outdoor view, The stylish kitchen is equipped with stainless steel appliances, ample cabinetry, and modern finishes-perfect for both daily living and entertaining. Enjoy the comfort and convenience of in-suite washer and dryer and two designated parking spaces.Unwind in your private terrace, ideal for relaxing after a long day, or take advantage of the full-size backyard terrace, offering maintenance-free outdoor living. This exclusive space is perfectly suited for BBQs, gatherings, and outdoor entertaining, providing the feel of a private backyard without the upkeep. Ideally located for effortless commuting and lifestyle convenience, this home offers quick access to GO Transit, top-rated schools, grocery stores, dining options, and recreational amenities. Everyday essentials are just steps away, with Tim Hortons and McDonald's within walking distance.Combining contemporary elegance, expansive living space, and exceptional transit accessibility, this stunning townhome delivers the perfect balance of luxury and practicality. Don't miss the opportunity to make this exceptional property your next home-your ideal lifestyle begins here. (id:61215)
Main - 73 Trinnell Boulevard
Toronto, Ontario
Welcome to this beautiful 3-bedroom main floor unit in the sought-after Clairlea-Birchmount neighbourhood! This bright and spacious unit features an open-concept layout perfect for comfortable living and entertaining. The modern kitchen is equipped with stainless steel appliances, quartz countertops, and plenty of cabinet space. The spa-like bathroom offers marble tile finishes and sleek black fixtures for a contemporary touch. Enjoy the convenience of private, in-suite laundry and one tandem driveway parking spot. Wi-fi internet is included in the lease! Shared backyard access is available with the basement unit. Located just a short walk to Warden Subway Station, schools, parks, and everyday amenities this is an ideal home for commuters and families alike. (id:61215)
4 - 3069 Pharmacy Avenue
Toronto, Ontario
Brand-New never lived in 2 bedroom bath Modern stacked Townhouse! Open-concept layout combining living, dining, and kitchen areas, making it ideal for relaxing and entertaining. Laminate Floors. Primary bedroom w/ ensuite bathroom & walk-out to a terrace. Located In Family-Friendly Neighbourhood and minutes from Seneca College, Highways 401 & 404. TTC bus stops at your doorstep. Close to Bridlewood Mall, Fairview Mall, schools, libraries, parks, and L'Amoreaux Sports Complex. (id:61215)
Basement - 82 Pandora Circle
Toronto, Ontario
Bright, Spacious basement apartment with separate entrance. 2 bedrooms with 1 washroom, kitchen with ample storage, 1 parking included, Located In Prime & Quite Neighborhood; Minutes Away From Amenities; Ttcs, Schools, "Go Station' Rapid Transit, Plazas, And Scarborough Town Centre. Floor plan attached. (id:61215)
4002 - 38 Widmer Street
Toronto, Ontario
Experience elevated urban living at 38 Widmer St, Suite 4002 - perfectly positioned in the heart of Toronto's vibrant Entertainment District. This beautiful 2-bedroom, 2-bath residence blends modern elegance with exceptional functionality, featuring a thoughtfully designed open-concept layout that maximizes space and comfort. Floor-to-ceiling windows fill the home with natural light while showcasing breathtaking views of Toronto's dynamic downtown skyline. The sleek, contemporary kitchen is equipped with premium, high-tech appliances and generous storage - ideal for both everyday living and entertaining. Sophisticated glass finishes and built-in walk-in closets complete this stylish haven in one of the city's most sought-after locations. (id:61215)
213 - 801 King Street W
Toronto, Ontario
Welcome to Residence 213 @ 801 King St West * Corner Unit with West & North Views of the City *Right on the corner of King Street West and Niagara, CitySphere is a comfortable V-shaped building with a classic redbrick façade. Nestled in Toronto's Entertainment District, you'reonly a short trip from the Rogers Centre stadium, the CN Tower, and the Metro TorontoConvention Centre, as well as all the shops, restaurants, bars and clubs of King West.Suite 213 Features: Large Windows fill your home with Energy & Natural Light * Two Bed/Two FullBaths/Large Living Room & Open Modern Kitchen with Breakfast Bar & A side Window in your kitchen Brightens your Whole Day* Spacious Living Space for Comfort * Two Full Baths with aModern Look * Unparallel Space * Home comes with One Underground Parking & a Rooftop &unbelievable Views of the City * Running Track on the Roof Top * Gym overlooks the Roof *Tennis Courts * Tennis court and more: If you decide to live at CitySphere you will enjoy a good list of amenities including 24-hour concierge and security, a rooftop lounge and Jacuzzi, plus an at-home tennis court !!HEAT/HYDRO/WATER/BASIC-CABLE/Building AMENITIES/ONE UNDERGROUND PARKING all INCLUDED IN THE RENT. (id:61215)
411 - 2525 Bathurst Street
Toronto, Ontario
****ONE MONTH FREE FOR ONE YEAR LEASE****or****TWO MONTHS FREE FOR 18 MONTHS LEASE****Experience high-end living at its best at 2525 Bathurst St. Located in the prestigious Forest Hill North neighbourhood and professionally managed by Cromwell, this residence offers unmatched modern elegance and ease. Be the first to live in this brand-new, move-in ready suite featuring premium contemporary finishes and state-of-the-art appliances-crafted with meticulous attention to detail. Revel in bright, open-concept designs with an abundance of natural light. Steps from top-tier shops, dining, groceries, and daily essentials. Ideal for families, the area is surrounded by elite public and private schools, ensuring exceptional education. The upcoming Forest Hill LRT station promises quick and seamless travel. Minutes to Yorkdale Mall, Allen Road, Hwy 401, and Sunnybrook Hospital. With outstanding walk, transit, and bike scores of 91, 75, and 80, this prime location delivers unbeatable access and urban convenience.****ONE MONTH FREE FOR ONE YEAR LEASE****or****TWO MONTHS FREE FOR 18 MONTHS LEASE*** (id:61215)
313 - 664 Spadina Avenue
Toronto, Ontario
****ONE MONTH FREE FOR ONE YEAR LEASE or 2 MONTHS FREE FOR 18 MONTHS LEASE **** Spacious 1 Bedroom Apartment. Be the first to live in this brand-new, never-occupied suite at 664 Spadina Avenue, located in the highly desirable Harbord Village and University District. This modern one-bedroom unit features a bright open-concept layout with floor-to-ceiling windows, a contemporary kitchen with stainless steel appliances, and high-quality finishes throughout. The building includes a shared lounge and on-site dining, offering both comfort and convenience. public transit, and major downtown attractions such as the ROM, AGO, and Queen's Park. Ideal for professionals or families looking for a well-connected and thoughtfully designed living space in the heart of Toronto. (id:61215)
1712 - 3 Concord Cityplace Way
Toronto, Ontario
Be the first to live in this brand-new 1-bedroom suite at Concord Canada House, offering west-facing views with abundant natural light and stunning city sunsets. Thoughtfully designed with floor-to-ceiling windows, an open-concept layout, and contemporary finishes throughout.The unit features premium Miele appliances, built-in organizers, and a spa-inspired bathroom with an oversized medicine cabinet. Step out onto the generous balcony with composite wood finish, perfect for relaxing or enjoying evening views.Unbeatable downtown location just steps to Spadina streetcar, The Well, Rogers Centre, Canoe Landing Park, and the Waterfront. Walking distance to Union Station, Financial District, King West, and Entertainment District, with easy access to shops, restaurants, and transit.Professionally managed building. All utilities included except hydro. (id:61215)
1502 - 65 Broadway Avenue
Toronto, Ontario
A Brand-New Luxury Condominium Situated In The Heart Of Yonge & Eglinton. Experience Modern Living At 65 Broadway Avenue By Times Group. This Beautifully Designed 1 Bedroom Suite Offering 662 sq ft Of Functional Living Space. This Bright And Modern Unit Features Floor-to-ceiling Windows, Premium Laminate Flooring, And a 115 sq ft Private Balcony. Enjoy a bright, open-concept design with built-in kitchen appliances, quartz counter tops. In-suite laundry for ultimate convenience. The building offers an impressive range of amenities, including a rooftop terrace with BBQs, a fully equipped fitness center, billiards and study rooms, a stylish party room, and 24-hour concierge service. Steps from Eglinton Subway Station, surrounded by top-rated shops, cafes, and restaurants. Bell Fibe Internet Included For The Duration Of The Tenancy. (id:61215)
1505 - 3071 Trafalgar Road
Oakville, Ontario
Your new home awaits you at the North Oak Tower 4B in the up and coming serene and beautiful neighbourhood of Oakville. This never lived-in, upgraded, open concept modern living designed and built by Minto for people who love the comfort of a practical layout offering plenty of natural sunlight and stunning views of the green surrounding area. Situated at a higher floor, the unit offers all the desirable features of an ideal home/work environment. The bright kitchen boasts practicality with Quartz countertops, Breakfast Island, pot lights aided with shining sanitary ware and all stainless-steel brand-new appliances enhance the appeal and provide a nice retreat after a long day. The Living Room provides access to the balcony that offers fresh air when needed. You will enjoy the feel of a nice up-and-coming community with latest high speed connectivity, round-the-clock Concierge, Visitor Parking, Shopping, Schools, Trails, Highways, Public Transportation, and much more. (id:61215)
36 Talbot Street
Toronto, Ontario
Executive semi-detached, fully paved driveway & back yard with a composite deck, aluminum rails w/glass& cedar-stained fencing. Step inside from a fiberglass-stained insulated door to a French style decorative wrought iron post & steel picket staircase with a coffered ceiling underneath. A grandiose 5-ft linear gasfireplace with a dreamy sintered smooth stone finish and custom vented cabinetry. 9-in Crown mouldings,8-in baseboards, architraves, & solid-core designer doors w/Emtek handles. Triple paned windows t/o, 90-in glass double doors in kitchen leads to a power room and office/den with a 10-ft 4-panel sliding doorwalk-out to your deck w/powered retractable awning & gazebo perfect for hosting & tranquility. Openconcept basement with large built-ins for shoes & additional closets perfect for coats etc. Contemporary laundry & 3-piece bath. In-wall surround speaker wires in family room & basement. Tech: 200-amp service/panel w/whole home surge protection, ethernet in den to family room for routing, smartthermostat, smart water softener, select smart switches, Nest protect and Nest doorbell. New LG rangew/air fryer and LG fridge w/craft ice, undercounter beverage fridge in island. Massive renovations involvedstructural openings, electrical, HVAC, new roofing, siding, spray foam insulation, sound/fireproofing, plumbing and land/hardscaping to the finishes you see took up to 20 bins of demo/reno. TTC streetcar literally around the corner which takes 25min. to Union Station in rush hour. City planned UP ExpressStation/Stop to be constructed at Old Weston minutes walk. (id:61215)
73 Janesville Road
Vaughan, Ontario
Bright and very Clean Walk Out Apartment In Prestigious Flamingo Area. New Floor, New Paint, New Bathroom, New Toilet, New Fridge, New Stove, New Cabinets And Counter Top. Separate Laundry. Full Of Lights And Ground Level. Walking Distance To Highway 7 Bus Stop. Close To Walmart, No Frills, Winners, Promenade Mall. Family-Friendly Neighborhood. Tenant To Pay 1/3 Utilities (id:61215)
207 - 9 Tecumseth Street
Toronto, Ontario
Welcome to Unit 207 at 9 Tecumseth Street - an elevated downtown residence offering refined, contemporary city living. This thoughtfully designed 2-bedroom, 1-bath suite features 709 sq ft of elegant interior space, complemented by a rare 300 sq ft wrap-around balcony that seamlessly extends the living area outdoors-ideal for relaxing, entertaining, or enjoying the city year-round. Floor-to-ceiling windows fill the home with natural light, highlighting wide-plank flooring and a sleek, modern kitchen complete with integrated appliances, quartz countertops, and laminate cabinetry featuring a warm, natural wood grain finish. The open-concept layout balances style and functionality, while the spa-inspired bathroom, in-suite laundry, and well-proportioned bedrooms complete the offering. Meticulously maintained and less than a year old, this suite is move-in ready and suited for discerning end-users or investors alike. Set within a well-managed building featuring premium amenities, this location elevates everyday living. Step outside for immediate access to daily conveniences, including Farm Boy, Dollarama, Stackt Mkt, and an array of cafés and local shops. Enjoy seamless connectivity with Bathurst and King Street transit just minutes away, while the waterfront, scenic trails, and green spaces are close at hand. Surrounded by the energy of King West's renowned dining, nightlife, and cultural scene, this home offers the perfect balance of urban vibrancy and lifestyle ease. This is downtown living-refined, connected, and effortlessly elevated. *Current Tenants are in agreement to vacate prior to closing* (id:61215)
73 Ready Court
Brampton, Ontario
Opportunity! Discover your home in exceptional 3-bedroom, 3-bath detached residence ideally positioned on a quiet, premium cul-de-sac. Showcasing a spacious and highly functional layout with bright, well-defined living areas. Unfinished basement included for tenant's use. Expansive backyard offers excellent outdoor space. Features double car garage and strong curb appeal. Located in a sought-after, family-friendly neighborhood close to top schools, parks, transit, and major amenities. A rare lease opportunity in a prime Brampton location. (id:61215)
66 Chaucer Crescent
Barrie, Ontario
This lovely townhouse is located in a quiet, family-friendly neighborhood within walking distance to SunnidalePark and Lampman Community Centre.Featuring 3 spacious bedrooms and 3 bathrooms, a standing shower (2022), carpet (2021),and fresh paint throughout,this home is bright and well-maintained. Enjoy parally updated windows and shingles (2018), a powder roomon the main level (2023), and a walkout from the dining area to a private pao - perfect for morning coffeeor weekend barbecues with friends.The backyard is fully fenced and includes a gate .(2023)The fully finished basement (2025) includes new flooring, fresh paint, a walkout,and an updated bathroom (2024). Addional upgrades include a new front entrance and front deck (2024),insulaon and garage door(2025), ac insulaon (2022), and new siding (2025).A convenient catwalk alley behind the home provides easy access to the backyard.Thank you for showing - please contact the lisng agent for more details! (id:61215)
Bsmt - 244 Darcy Street
Oshawa, Ontario
Newly built suite with a separate rare entrance, an open concept living and dining room, modern kitchen with quartz counters and built -in dishwasher, lovely 3 piece bath and a private laundry. There is LED lighting throughout the basement. This state of the state of the art suite is designed for someone who loves their own space and who wants it to be clean and quiet, This is a pet -free accommodation. We are looking for a non-smoker. tenant must pay 35% of utilities ($200 monthly, with an adjustment semi-annually ). This home is owner- occupied. (id:61215)
23 - 3241 Montrose Road
Niagara Falls, Ontario
Enjoy spacious open-concept living and dining in this beautifully maintained bungalow townhome on Burnfield Lane, a mature setting within Niagara Falls sought-after Mount Carmel neighbourhood. Backing onto a serene ravine with no rear neighbours, this 2-bedroom, 2-bath condo features vaulted ceilings, a bright kitchen with new skylights, new matching Samsung black stainless-steel appliances, and new Hunter Douglas window coverings throughout. Step from the kitchen to a large private terrace new deck. The inviting primary suite boasts an updated ensuite, main-floor laundry adds everyday ease, and a partially finished basement offers versatile bonus living space with a rough-in for an additional bathroom. Ideally located with easy access to highways, restaurants, and grocery stores. (id:61215)
362 Carlton Street
St. Catharines, Ontario
AMAZING OPPORTUNITY: Up to $80,000 grant money available from the city to add an accessory dwelling unit! Seller is willing to produce architectural drawings and apply for the grant prior to closing! This adorable storey-and-a-half home is cute as a button and loaded with recent upgrades from top to bottom. Featuring a brand new kitchen, bathroom, driveway, plumbing, and electrical, this home offers peace of mind and modern comfort throughout. You'll also find some new windows and a new furnace and central air conditioning - all updates completed 2021-2023 - to keep things efficient year-round.Curb appeal is on point with a fresh exterior, single-car garage, and fully fenced backyard perfect for entertaining, pets, or kids at play. All of this is located in a highly desirable neighbourhood, close to schools, parks, shopping, and more.Whether you're a first-time buyer, downsizer, or investor, this gem is move-in ready and waiting for you! (id:61215)
141 Voyager Pass
Hamilton, Ontario
Welcome to this beautifully updated detached home offering 4 spacious bedrooms and 3 modern bathrooms. Step inside to find rich hardwood floors throughout and a freshly painted interior that exudes warmth and style. The heart of the home is the newly renovated kitchen, featuring a brand-new island, a generous pantry, and stylish updated light fixtures perfect for entertaining or family gatherings. Convenience is key with an upstairs laundry area, making everyday living even easier. Enjoy relaxing mornings on the inviting front porch and make the most of outdoor living with concrete pathways leading to the backyard, where serene views of open farmland create a peaceful retreat. Practical updates include newly edged driveway for clean curb appeal and a finished basement offering flexible space for a home office, gym, or recreation room. Move-in ready with thoughtful upgrades throughout. Furnace (2024) Dishwasher (2025) Driveway/Concrete Work (2023) Stove (2025) (id:61215)

