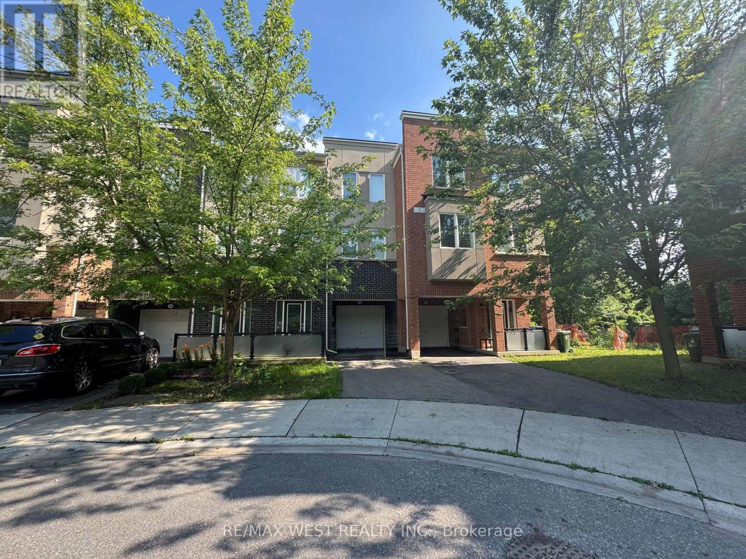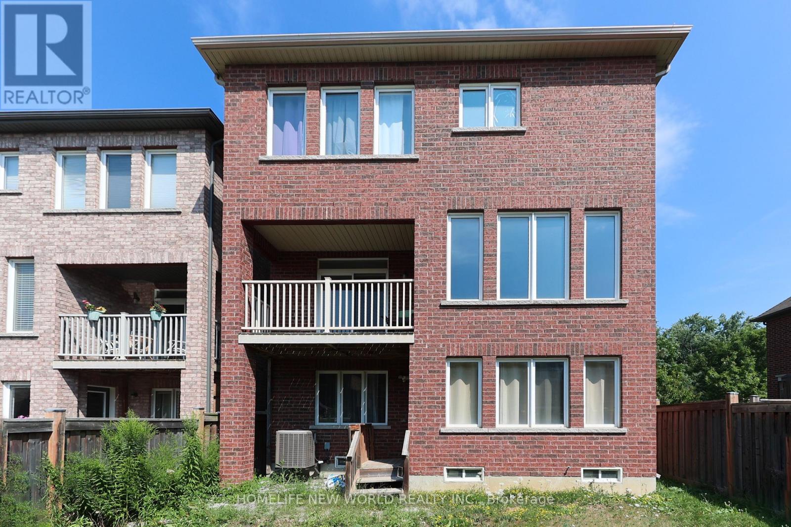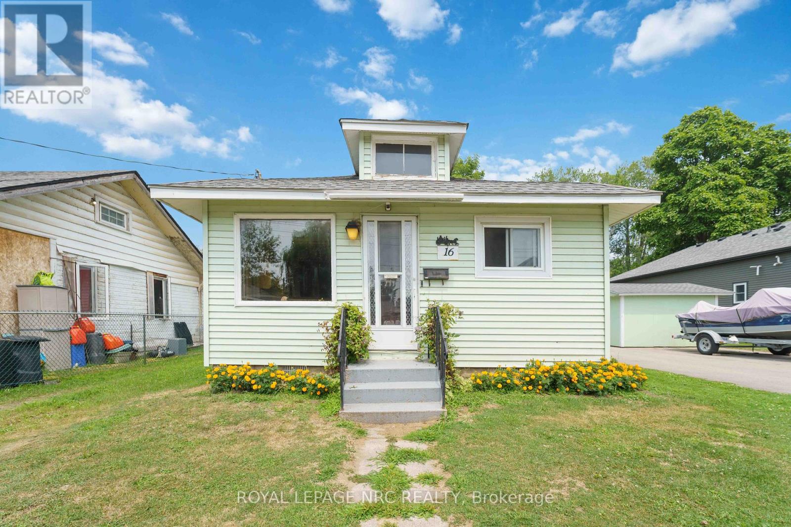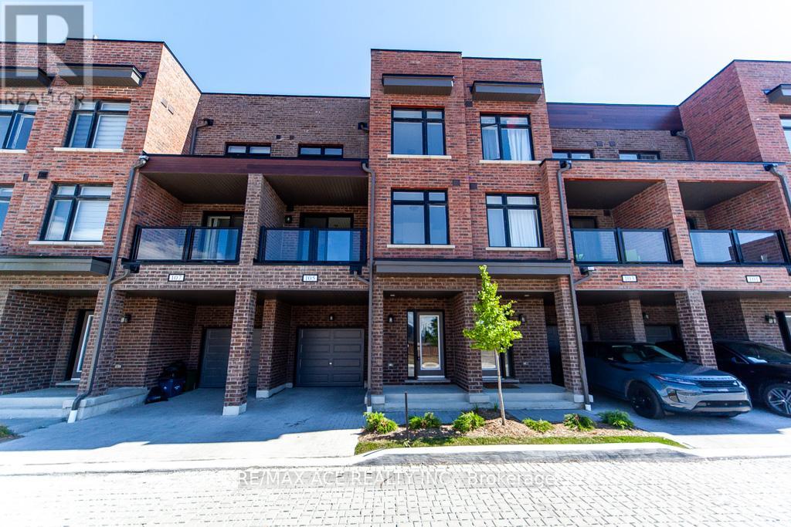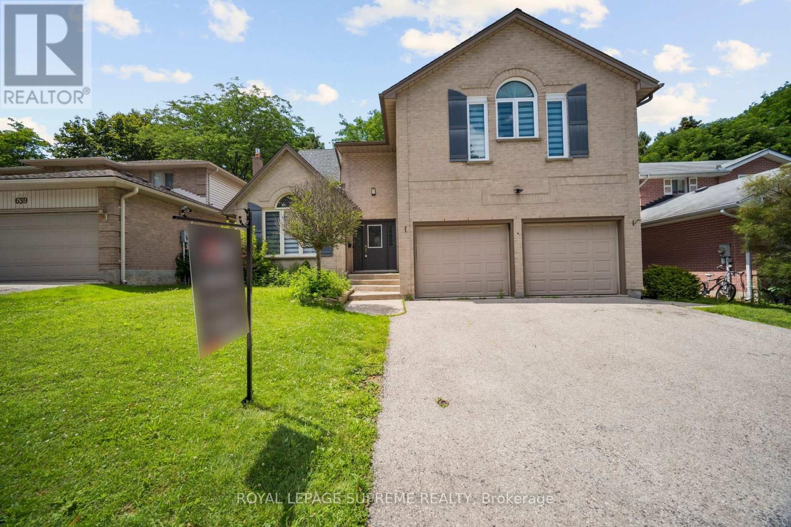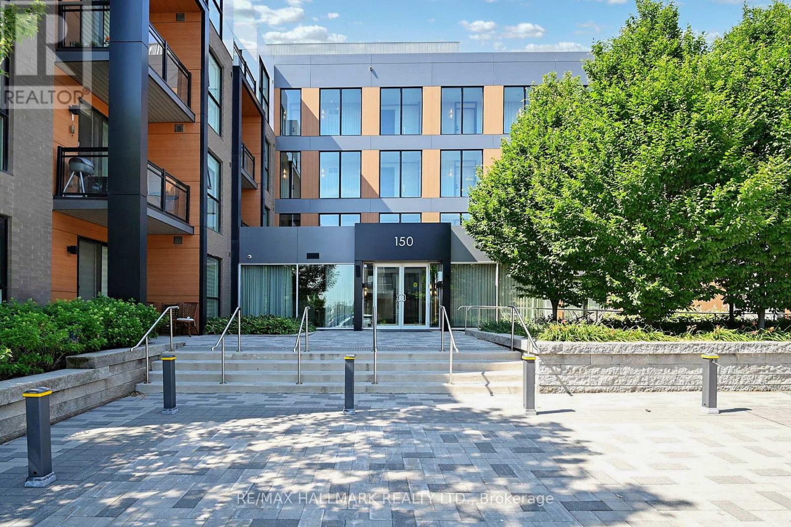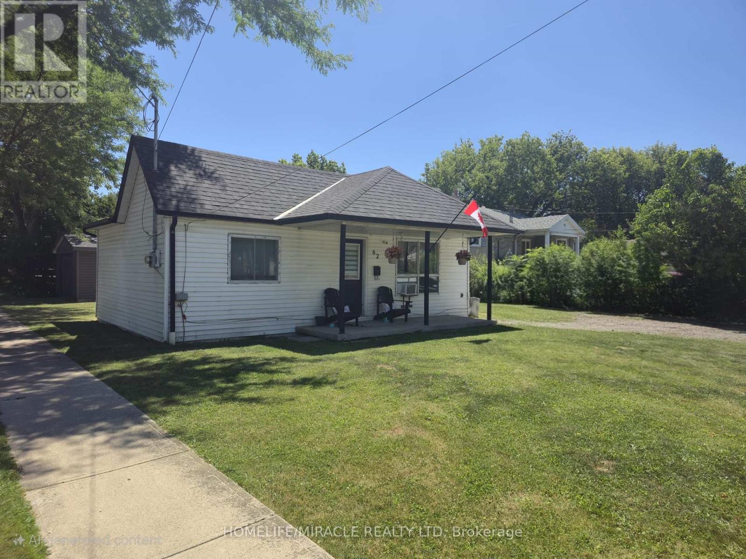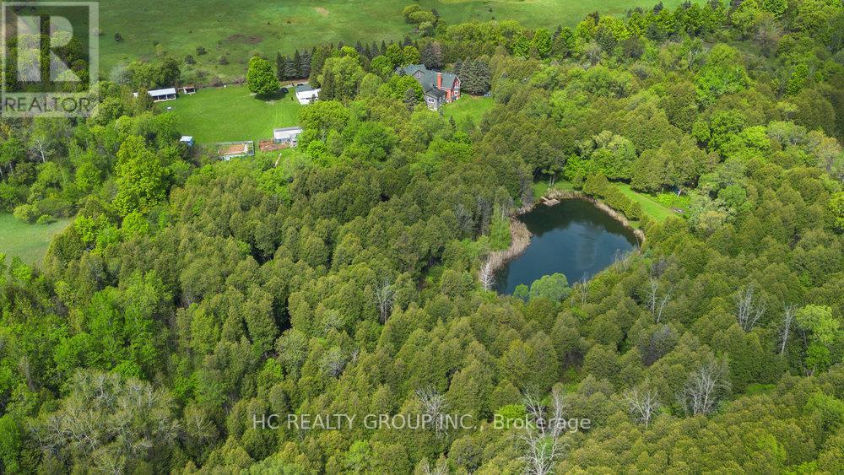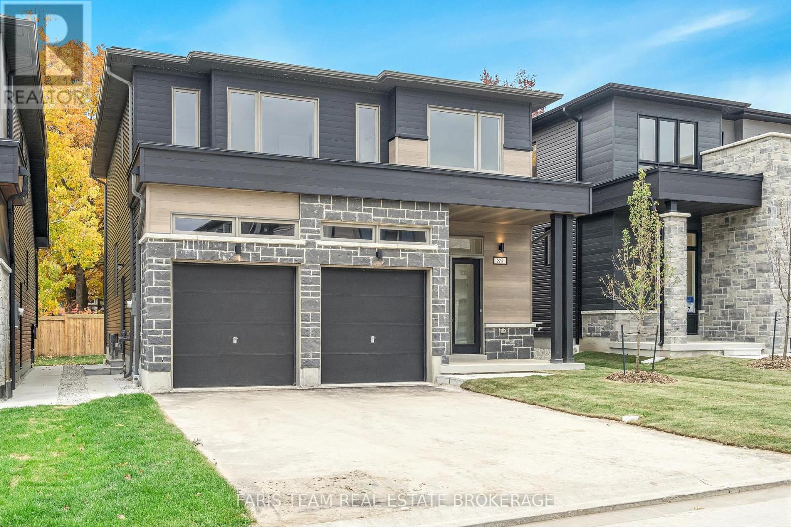Team Finora | Dan Kate and Jodie Finora | Niagara's Top Realtors | ReMax Niagara Realty Ltd.
Listings
58 Heron Park Place
Toronto, Ontario
Welcome to this modern 3-bedroom, 3-bathroom freehold townhouse by Mattamy Homes (built in 2017), ideally located in the Heron Park community of West Hill. This well-maintained home offers a bright open-concept layout with 9-foot ceilings, stylish laminate flooring, and a main-level office with a walkout to a private enclosed patio perfect for working from home or relaxing outdoors. The upgraded kitchen features stainless steel appliances, a quartz island with breakfast bar, and opens to a private deck with peaceful park views. Laundry is conveniently located on the same level, just opposite the kitchen. A spacious living area offers a comfortable space for both entertaining and everyday living. Upstairs, all three bedrooms are generously sized. The primary bedroom includes a walk-in closet and private ensuite bath. The landlord will repaint the entire home and replace a window in one of the bedrooms prior to move-in, ensuring the home will bein an excellent condition. Close to schools, Heron Park Community Centre, University of Toronto Scarborough, Guildwood GO Station, shopping, and major highways. A bright, spacious home in a great family-friendly neighborhood. (id:61215)
Main - 41 Pulpwood Crescent
Richmond Hill, Ontario
One month rent free for 1-year lease starting by September 20, 2025. Separate Entrance And Own Laundry. Famous Richmond Hill High School Area. Last Row Of The New Development In Front Of Ravine And Next To Summit Golf & Country Club! South Exposure. Extremely Bright And Spacious. Close To Public Transit, Parks, Shopping Plaza, Easy Access To 404 And Yonge Street. (id:61215)
16 Cambridge Road E
Fort Erie, Ontario
2 BEDROOM BUNGALOW LOCATED IN THE HEART OF CRYSTAL BEACH. OPEN CONCEPT KITCHEN/DINING ROOM AND LIVINGROOM. EXTRA LIVING SPACE WITH THE ENCLOSED FRONT PORCH. OUTDOOR FEATURES INCLUDE COVERED PATIO AREA IN THE BACKYARD, SHED AND PARTIALLY FENCED YARD. SEPARATE LOT IS ALSO AVAILABLE FOR SALE ON THE DRIVEWAY SIDE. IT IS 35 FEET BY 115 FEET (id:61215)
105 - 1865 Pickering Parkway
Pickering, Ontario
Welcome to 1865 Pickering Pkwy, recently built, park facing view, modern 3-storey townhome in the sought-after Citywalk community! Offering spacious and stylish living space, this 3+1 bedroom, 2.5 bath home is designed for comfort and convenience. Enjoy open-concept layout with upgraded balcony. The ground floor features a spacious foyer. On the main level, enjoy a sun-filled living and dining space with a walk-out to the upgraded balcony, paired with a contemporary kitchen featuring stand less steel appliances. Upstairs, the primary bedroom includes a walk-in closet and private ensuite bath. Two additional bedrooms and a full bath complete the level. Parking with an attached garage and driveway. Bonus: the rooftop area is currently unfinished, but offers incredible potential for a private terrace or entertainment space with skyline views. Located minutes from Hwy 401, Pickering GO, schools, parks, and shopping, etc. (id:61215)
635 Grand View Avenue
London South, Ontario
Welcome to 635 Grand View Avenue an exceptional two-storey family home located in the heart of desirable Byron! This beautifully updated property offers over 3,400 sqft of finished living space, including 4 spacious bedrooms upstairs and two fully finished basement units, perfect for multi-generational living or strong income potential.Extensively renovated with over $100K in recent upgrades, this home features a stunning modern kitchen with quartz counters, professional-grade induction cooktop, wall oven/microwave combo, and built-in fridge. Elegant California shutters, updated lighting, newer windows, and a large rear deck add both style and comfort.The fully finished basement includes two self-contained units, each with their own bathroom and kitchenettes ideal for in-laws, guests, or rental opportunities. Located on a quiet, tree-lined street in a family-friendly neighbourhood, you're just steps from top-rated schools, Boler Mountain, parks, and all the amenities Byron has to offer. (id:61215)
416 - 150 Sabina Drive
Oakville, Ontario
Priced for Quick Sale. Welcome to the contemporary urban living in the Heart Of Oakville! Developed by Award Winning Great Gulf. This TOP floor builder upgraded 1+ DEN 741 sq. ft unit is bright and sunny. Open concept sleek modern kitchen with custom oversized island, living room with floor to ceiling windows, large bedroom, double closets, 4 piece bathroom with ensuite privilege, in-suite laundry walkout to nice balcony and plenty of storage. Conveniently located steps to Oakville Transit Hub, Walmart, LCBO and Restaurants. (id:61215)
3206 - 5162 Yonge Street
Toronto, Ontario
Gibson Square By Menkes In Heart Of North York Centre. 2 Br + 2 Bath Partially Furnished Suite. Directly Underground Access To Subway. 9' Ceiling And Unobstructed Clear East View. Open Concept Kitchen With Upgraded Counter Top And Backsplash. Surrounded By Library, Shopping, Entertainments And More. . Excellent Recreational Facilities: Indoor Pool, Theater, Card Room, Gym, Etc. 24 Hr. Concierge. (id:61215)
131 - 570 Lolita Gardens
Mississauga, Ontario
Welcome to 570 Lolita Gardens! Ground-Level Comfort & Style in the Heart of Mississauga! This beautifully maintained 2-bedroom, 1-bathroom main floor end-unit condo offers exceptional convenience, comfort, and charm. Step into a freshly painted interior featuring an open-concept living space, highlighted by a striking stone accent wall that adds warmth and character. Enjoy the luxury of a walkout ground-level patio, perfect for relaxing, entertaining, or even using as a second private entrance, a rare and highly desirable feature. The main floor location means no elevators or stairs to worry about. Ideal for families,, seniors, or anyone seeking ease of access. Unwind after a long day in the Jet Jacuzzi tub, your own personal spa experience at home. This carpet-free unit is both stylish and low-maintenance, making it move-in ready and perfect for first-time buyers, downsizers, or investors. Close To Square One, Go Station, Sherway Gardens, Qew/403, Parks + Walking Distance To Shopping. Parking And Locker Included. Building Offers Gym, Party Room And Rooftop Terrace. (id:61215)
60 Kleins Ridge Road
Vaughan, Ontario
This Peaceful Bungalow Sits On 88,156.34 SQ. FT. (2.024 ACRES) Of Verdant Beauty That Backs Onto Ravine. Located In Prestigious Multi-Million Dollar Neighborhood Of Kleinburg @Nashville Rd/Hwy 27. Main Level Offers 4 Bedrooms, 3 Bathrooms, Combined Living, Dining, Kitchen & Family Area. Walkout Basement Offers 3 Bedrooms, 1 Bathroom & Living Area W/Ample Of Storage. Rare Extraordinary Private Trail To Humber River & 900-Plus Hectare Nashville Conservation Reserve In Your Backyard. Excellent Opportunity To Build Your Custom Dream Home Or Live In The Bungalow. Spanning Over 2 Acres With An Impressive 315-Foot Frontage & For Severance Of Two (02) Lots - Buyers To Do Their Own Due Diligence. Great Opportunity For Builders & Developers. (id:61215)
82 Teal Avenue
Hamilton, Ontario
This charming and well-maintained home offers the perfect blend of comfort, location, and potential. Situated in a quiet, family-friendly neighborhood just minutes from Lake Ontario, parks, schools, QEW, and major amenities, this property is ideal for homeowners and investors alike. The home features a spacious layout with 2 bedrooms and 1 bathroom, a bright kitchen, and a private backyard perfect for relaxing or entertaining. Whether you're looking to move in, expand your portfolio, or renovate to your taste, this property offers plenty of flexibility. Please Note: The property is currently tenanted. Buyers must be willing to assume the existing tenant or vacant possession will be provided with proper notice, depending on the closing date. Don't miss out on this excellent opportunity in one of Stoney Creeks most desirable pockets! (id:61215)
2639 Herald Road
East Gwillimbury, Ontario
Great Income Potential and Future Development.Unparalleled location just 30 minutes from Torontos north end Hwy 401 and 2 minutes from Hwy 404. A rare offering nestled in the serene landscape of East Gwillimbury. This custom-built Victorian replica home is gracefully set on nearly 24 acres of private land**WOW**!, and surrounded by lush forest, a tranquil river, and a romantic heart-shaped pond known as Heart Lakecomplete with a charming dock, ideal for tranquil canoeing, fishing, or unforgettable wedding ceremonies. The 2-storey brick residence exudes classic charm and craftsmanship, featuring wide plank hardwood floors, a spacious country-style kitchen with center island, and inviting principal rooms filled with natural light. The main house offers 5+2 bedrooms and 5 bathrooms, including a generous primary suite with 4-piece ensuite and walk-out to a balcony. The finished walk-out basement includes a second kitchen, living area with fireplace, and an additional bedroom perfect as an in-law suite or for guests. A separate detached 3-car garage with living space and a Great Hall above offers flexible potential as a studio, office, or additional accommodations. The sprawling property includes private walking trails, open meadows, wooded areas, and scenic views in every season. Just minutes from Hwy 404, and New Costco, supermarkets, and top amenities, this is a once-in-a-lifetime opportunity to own a secluded estate that combines natural beauty with refined comfort. with auxiliary buildings including a drive shed and a second residence. What truly sets this property apart is its proven capacity as a profitable venue for weddings and social events. With breathtaking natural backdrops, expansive lawns, and ample parking, it offers a unique income stream for those seeking a blend of lifestyle and business. **EXTRAS** Good possibility to sever the land. All Furnitures and appliances, Elfs, Windows Coverages. (id:61215)
89 Berkely Street
Wasaga Beach, Ontario
Top 5 Reasons You Will Love This Home: 1) Incredible chance to be the very first owner of a beautifully crafted new home by Sterling Homes 2) Opulent primary bedroom, featuring a walk-in closet, and a luxurious ensuite complete with a glass shower, soaker tub, double vanity, and a discreet privacy toilet 3) Spacious secondary bedroom hosting its own private ensuite and a generously sized walk-in closet 4) Additional space offered by a third and fourth bedrooms thoughtfully connected by a semi-ensuite bathroom, complete with a separate water closet 5) Ideally located within walking distance to all your essentials, from shopping and dining to easy access to Wasaga's beautiful beaches. Age 1. *Please note some images have been virtually staged to show the potential of the home. (id:61215)

