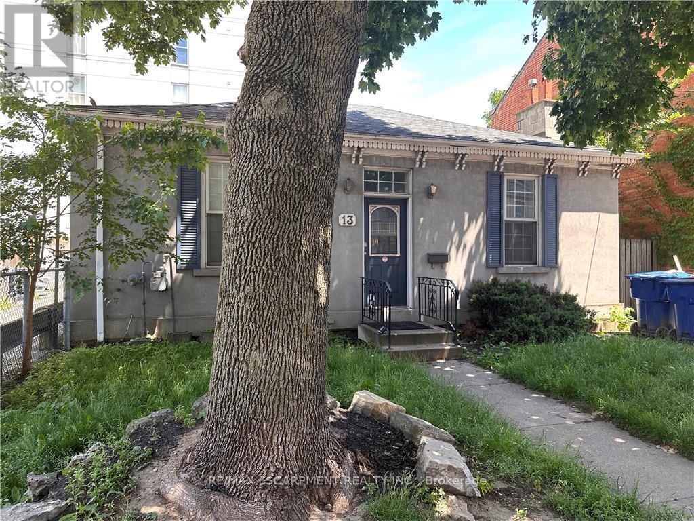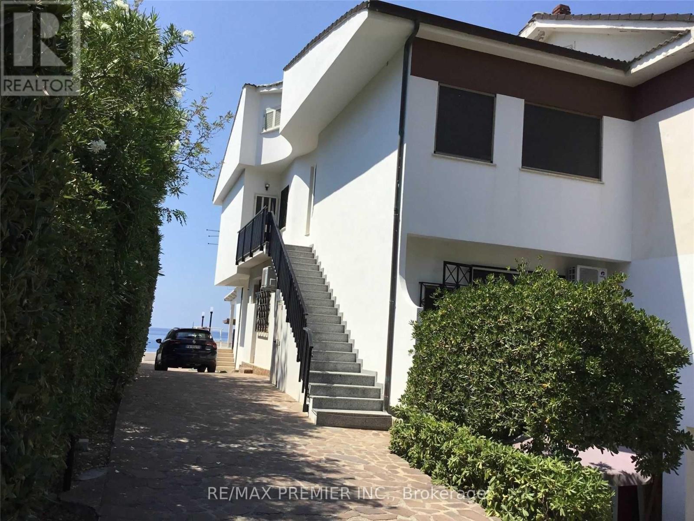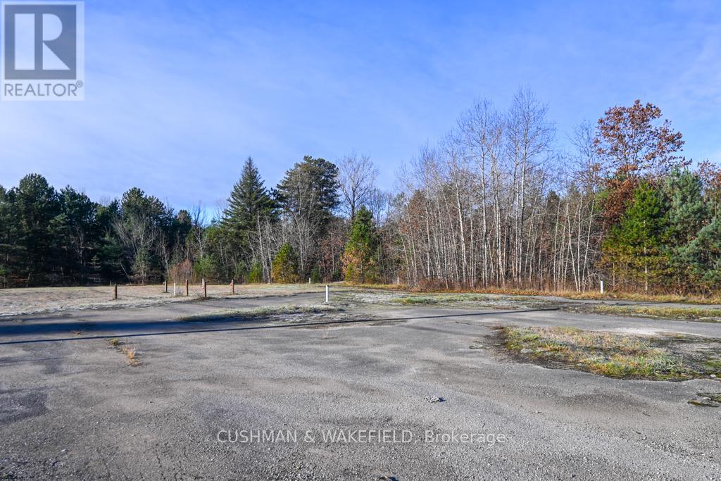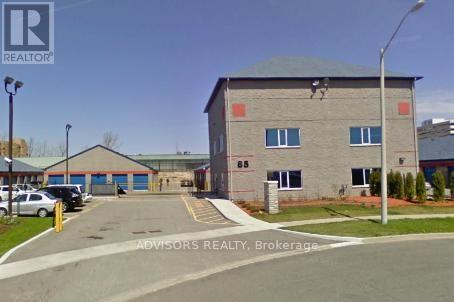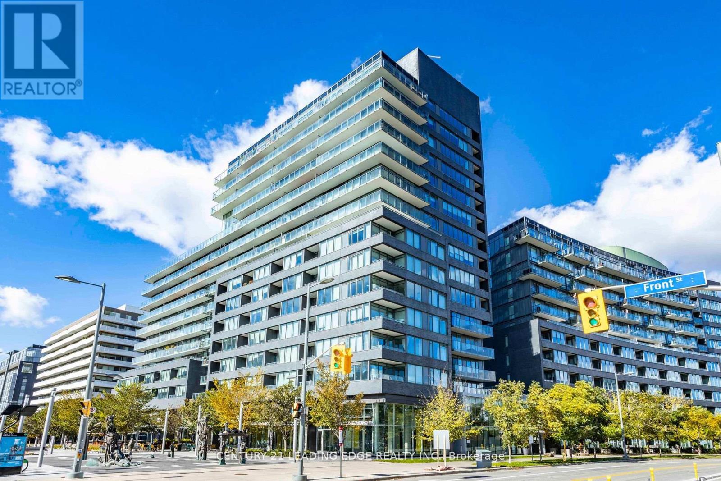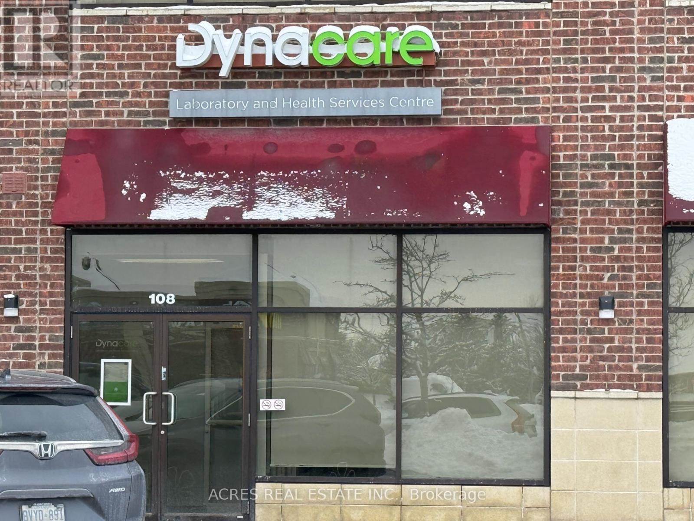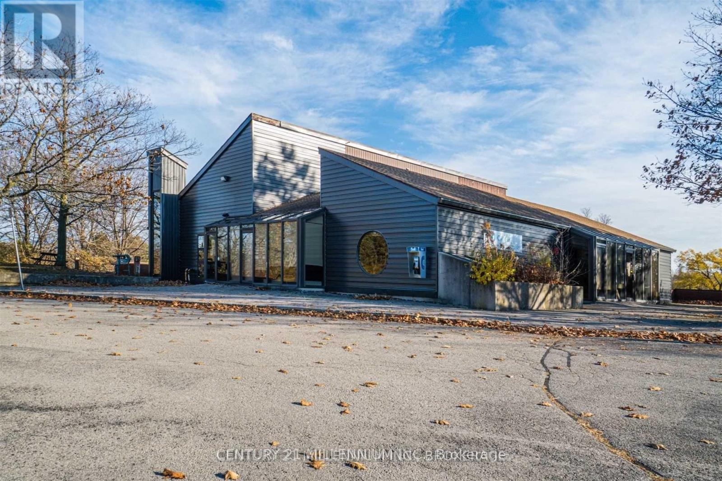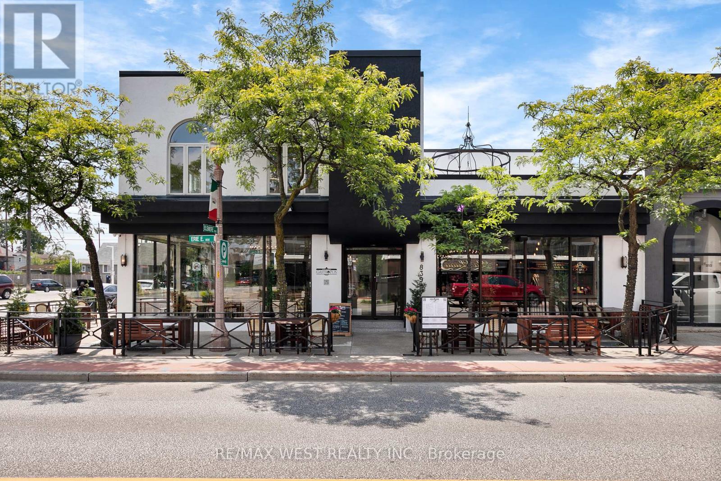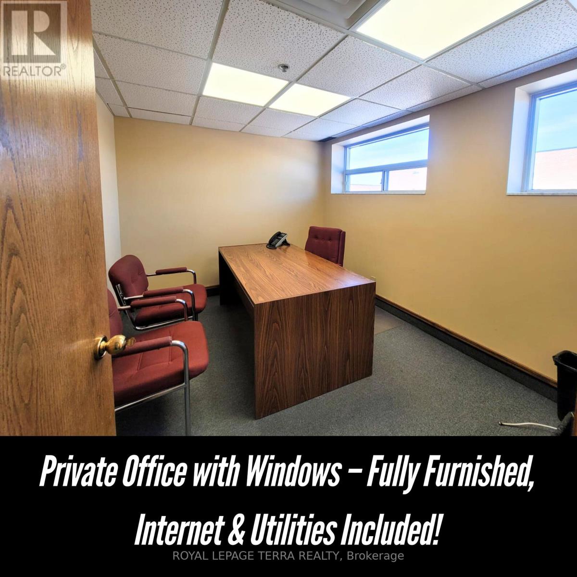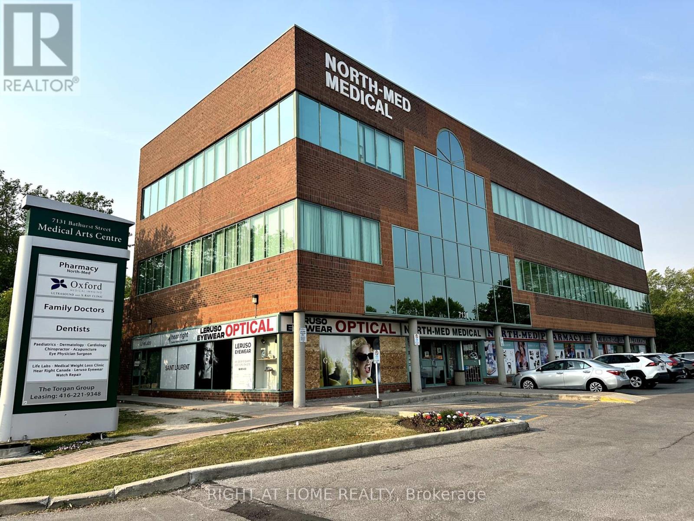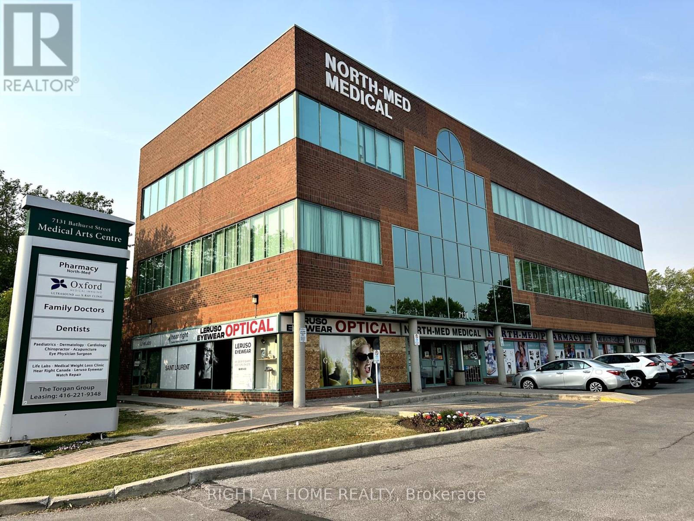Team Finora | Dan Kate and Jodie Finora | Niagara's Top Realtors | ReMax Niagara Realty Ltd.
Listings
13 Augusta Street
Hamilton, Ontario
Amazing opportunity to have your business in the heart of Hamilton on the corner of James and Augusta Streets! Zoning allows for many retail, service, hospitality & office uses. Over 1500 sq. ft. of main floor space that offers character and charm. Large front yard can be converted into a patio. Fully finished basement for extra office and storage space. 2 tandem parking spots on site. Gross lease plus utilities. (id:61215)
B - 83 Con S Maria Di Mare
Roma/italy, Ontario
Million Dollar Sunset!! This Totally Updated, Ocean Front Apartment In Beautiful Calabria, In The Township Of Cetraro 30 Minutes From Rende And 40 Minutes To The City Of Cosenza. This Gated Villa Is Close To Restaurants, Shopping Centres And Best Of All A Private Sandy Beach. Forget Travelling To Get To The Ocean Just Walk To the Clean Gorgeous Ocean. Totally Renovated Within The Last 3 Years! A Must See To Appreciate (id:61215)
A - 83 Con S Maria Di Mare
Roma/italy, Ontario
Updated Ocean Front Second Floor Apartment With Loft And Large Covered Terrance Overlooking The Ocean. Located In Beautiful Calabria In The Province Of Cosenza, Township Of Cetraro. Gated Villas, Very Private With Fantastic Ocean, Clean Sandy Beach, This Is Where You Will Want To Spend Your Vacation! The Apartment Shows Extremely Well, New Covered Terrace Was Built In 2020. (id:61215)
9592 Highway 11
Severn, Ontario
Exceptional commercial opportunity on **Highway 11 in Severn, ON!** This **Highway Commercial (C4-2) zoned** property offers endless potential for a wide range of uses including a convenience store, motor vehicle sales, retail store, outdoor storage, or self-service facility plus many more. Previously the site of a gas station, this property comes with Phase 1 & 2 Environmental Studies already completed, providing peace of mind for future development. Boasting excellent highway exposure and high traffic volume, this is a prime location for your next venture. Don't miss this rare chance to own a versatile commercial property in a growing area! (id:61215)
Unit 2 - 85 Executive Court
Toronto, Ontario
Moving Day Ease and Long-Term Storage - If you're moving and need a convenient storage solution, we have a variety of unit sizes available to meet you needs with ample room to accommodate furniture, appliances, patio sets, and numerous boxes, you'll still have space to spare. This unit (5x10) is a good choice for long-term or short-term storage needs, including residential storage. If you are moving a smaller apartment, this unit is a strong choice as it can fit a bed frame, mattress, small sofa, and washing machine. To maximize accessibility for long-term storage, consider adding shelving and leaving space for aisles, allowing you to navigate and retrieve your items with ease. Whether you are looking to store for the short term or long term, our units offer the flexibility and convenience you need to reduce the stress of moving day and beyond. (id:61215)
S810 - 120 Bayview Avenue
Toronto, Ontario
An Entertainer's Dream- Beautiful Canary Park Condo. Beautifully Designed One Bed Unit, Open Concept, Engineered Hardwood Floors All Throughout, European Style Kitchen W/ Top Of The Line Integrated Appl, Quartz Counter. Primary Bedroom features same View, with a Walk in Closet. Amazing Amenities Include Infinity Outdoor Pool, Exercise Room, Party Room & More! Fabulous Canary District Community Including 18 Acre Corktown Commons Park And Biking Trails, Union Stn, Distillery Dist, Waterfront & More. (id:61215)
37 - 10 Cottrelle Boulevard
Brampton, Ontario
This is an exciting opportunity to own a well-maintained commercial property in a high-traffic area of Brampton! Here's a summary of what makes this property a great investment:Prime Location: Situated in a bustling area of Brampton, the property enjoys high visibility and foot traffic, crucial for any successful business.Size and Layout: The main-level unit offers 2106 sq ft of versatile space, suitable for a variety of commercial uses.Strong Tenant: The property is currently leased to Gamma-Dynacare Medical Laboratories, a reputable tenant, until November 2031, with an option to renew. This provides a stable and consistent rental income stream for the investor.Convenience: Public transit is conveniently located at the doorstep, making it easily accessible for customers and employees. Additionally, the property boasts ample parking space, a valuable asset for any commercial establishment.Investment Potential: This property presents a lucrative investment opportunity with its strong tenant, long-term lease, and prime location. It's an ideal addition to any investment portfolio.Don't miss out on this golden chance to secure a versatile commercial asset in a highly desirable and convenient location. (id:61215)
101 Nanticoke Creek Parkway
Haldimand, Ontario
Beautiful 4900 sqft space available. Ideal for office medical uses. Potential to build additional 5000 sqft at rear of building (id:61215)
839 Erie Street E
Windsor, Ontario
Fantastic opportunity to buy this building and successful pub/bistro located in the heart of Windsor's historic Walkerville and Via Italia. This is one of Windsor's most vibrant neighbourhoods with high pedestrian and vehicular traffic. This is a turn-key opportunity that's perfect for the experienced restaurateur and investor. The price includes the building, business, and an extensive list of chattels and fixtures. The menu features Asian fusion, elevated pub food, as well as vegan, vegetarian, and gluten-free options. LLBO License for a total of 294 people (147 indoors and 147 on the patio).The main dining room is bright and welcoming and features a large bar, and 4 unisex bathrooms. Additionally, there is a private party room that accommodates up to 49 people, making it perfect for various functions. There is also a separate licensed cafe with its own separate entrance and patio serving Asian-style drinks and Canadian and Italian-style baked goods and desserts. Your kitchen staff will certainly enjoy working in the huge kitchen with lots of prep room and a walk-in refrigerator. There is also a large natural gas bakers oven that is perfect for anyone looking to expand their baking business, whether it be breads or other delicious pastries and sweets. The basement provides plenty of storage space, along with an office and a walk-in refrigerator. The 2nd floor offers a beautifully renovated and massive 4-bedroom apartment with 2 separate rooftop patios and a large terrace. The modern kitchen features high-end "smart" appliances. The apartment could easily be converted to 2 separate apartments. The business premises and the residential apartment are equipped with "smart automation and connectivity," including the heating & air-conditioning systems, lighting, audio/video, blinds, locks, security system, camera, etc.*** Please do not go direct or speak with employees under any circumstances *** (id:61215)
12a - 4040 Steeles Avenue W
Vaughan, Ontario
Very Affordable Rent In Premiume Plazza., Monthly Lease. Available 5 Indivisual Office Immediately(Rent $499 For Each Office). Preferably For Professionals Such As Real Estate, Realtor, Mortgage Agent, Lawyer, Appraisal, Paralegal, Builder, Insurance Brokers, Accountants, Self Employed Business Operators, Software Developers, Travel Agents, Consultant, Architect **Offices Available On Second Floor In A Business Centre Format Which Includes Total Of 30 Offices With A Large Open Entrance ( Front & Back Entrace) And Lots Of Natural Light! Large Parking Lots(Almost 300 Car Parking Spots) And Close To Highway 407/400/401/427. Rate Does Not Include H.S.T. **Individual Offices Can Be Leased* (id:61215)
102-R1 - 7131 Bathurst Street
Vaughan, Ontario
One 130 sqft room in a newly renovated office Available In a Well Established High Traffic Medical building in Thornhill (Bathurst & Steels) With exclusive entrance from the lobby in addition to a lockable access from the shared reception area. Building Has On-Site Lab/X-Ray/ultrasound/Drug Store/Physio/Dentist/Chiro/Naturopath. Ample Free Parking. Available paid indoor parking. Ready To Move In. Suitable For A Variety of Uses Such As Professional offices/Medical Specialists/Doctors/Health And Beauty. Measurements: Approximately 8 x 16 + Shared reception area, bathroom and a small storage (id:61215)
102-R2 - 7131 Bathurst Street
Vaughan, Ontario
One 100 sqft room in a newly renovated office Available In a Well Established High Traffic Medical building in Thornhill (Bathurst & Steels) Building Has On-Site Lab/X-Ray/ultrasound/Drug Store/Physio/Dentist/Chiro/Naturopath. Ample Free Parking. Available paid indoor parking. Ready To Move In. Suitable For A Variety of Uses Such As Professional offices/Medical Specialists/Doctors/Health And Beauty. Measurements: Approximately 9 x 11 + Shared reception area and bathroom. (id:61215)

