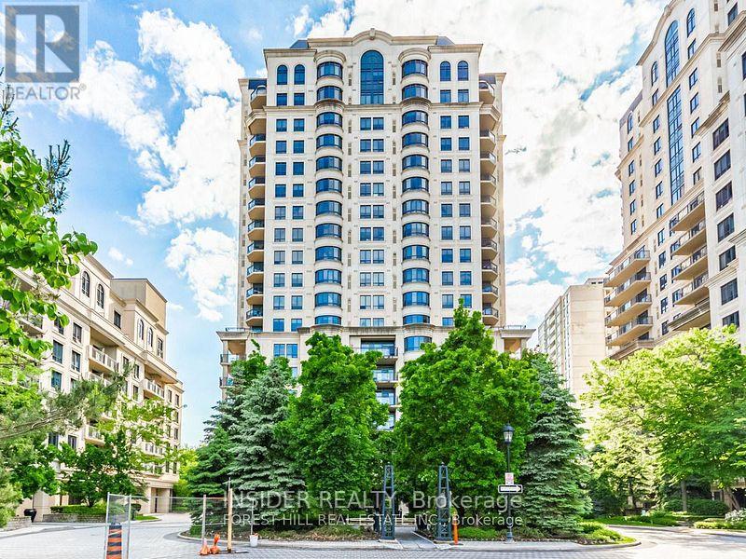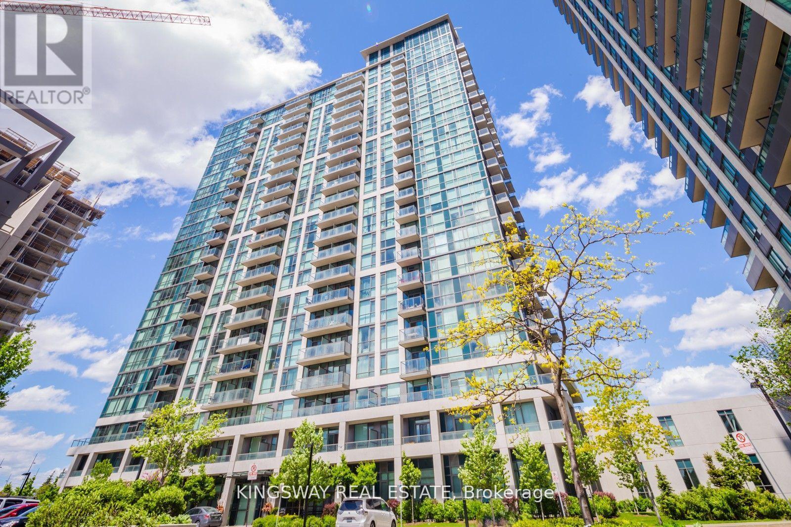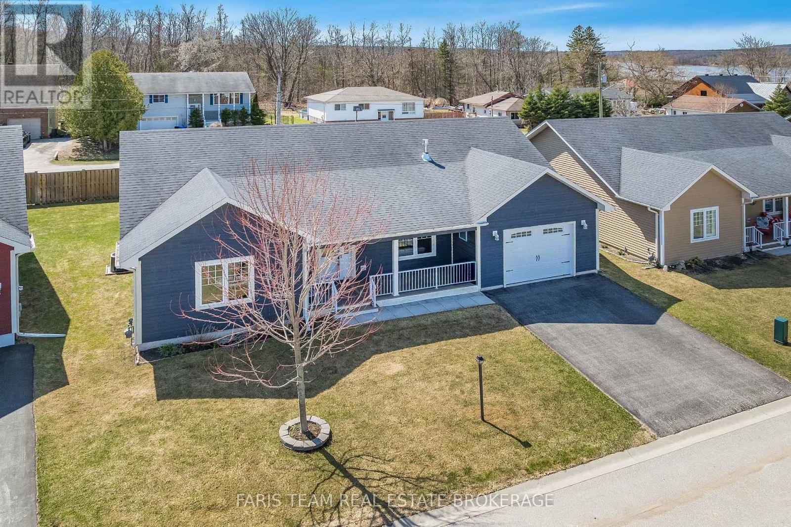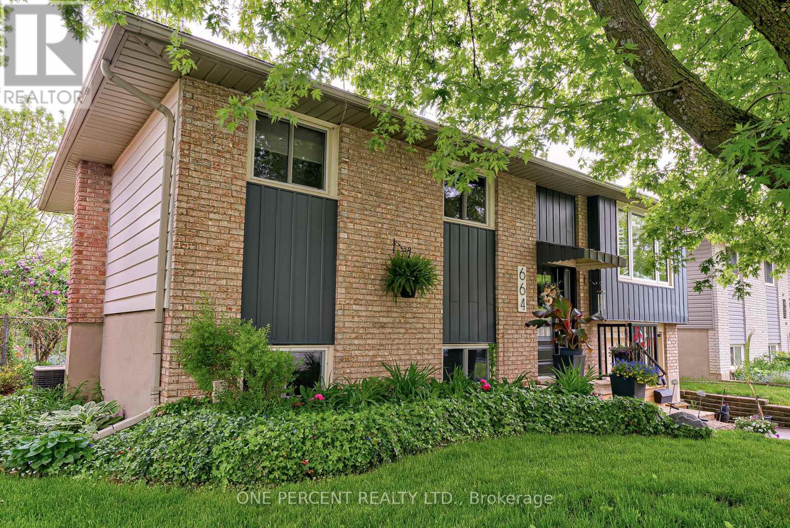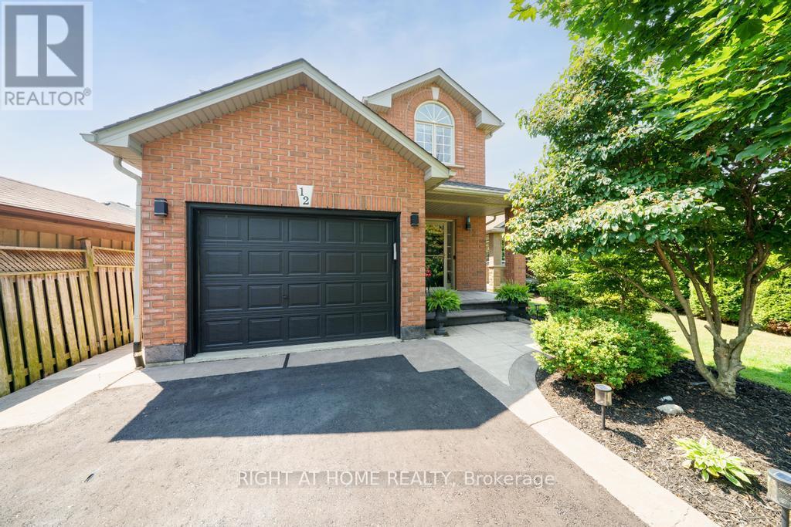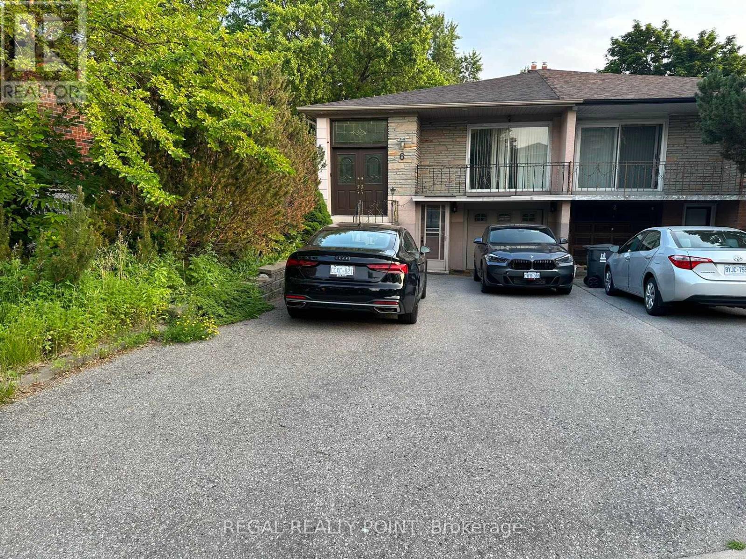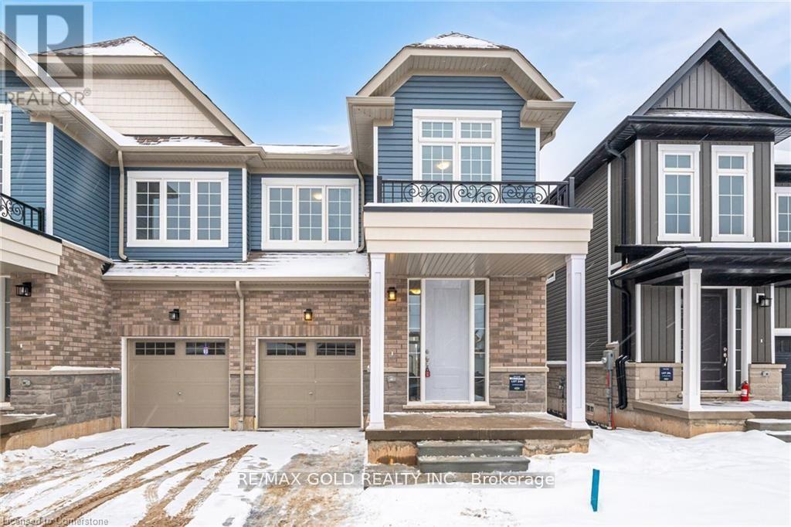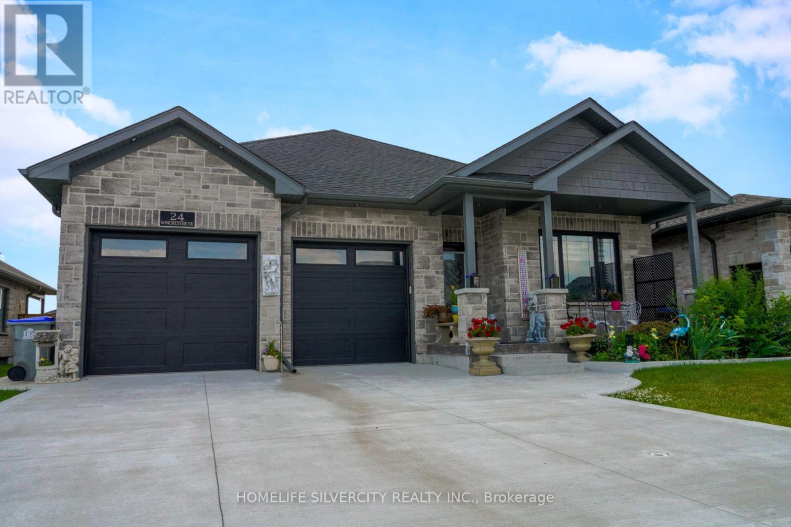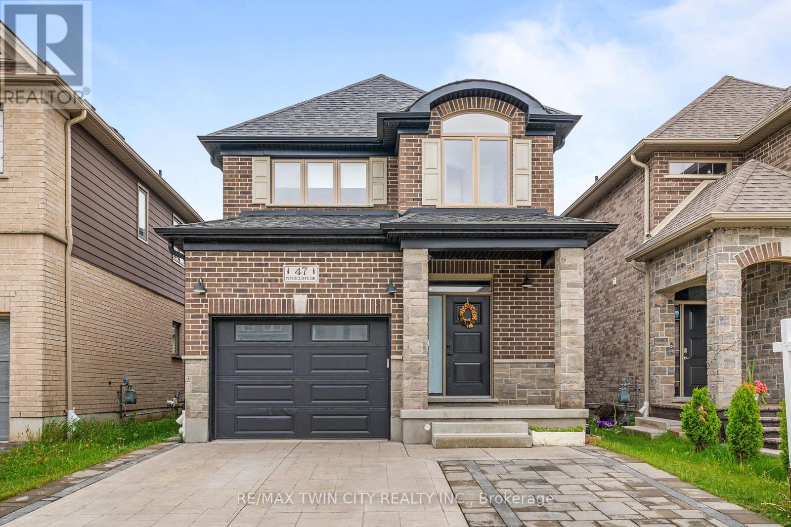Team Finora | Dan Kate and Jodie Finora | Niagara's Top Realtors | ReMax Niagara Realty Ltd.
Listings
305 - 660 Sheppard Avenue E
Toronto, Ontario
St. Gabriel's Village is a beautiful 3 building complex in a private enclave in the Bayview/Sheppard corridor. Walking distance to Bayview Village Mall with Loblaws Supermarket, coffee shops/ shops and restaurants. One of the most practical @ beautiful layout in the whole complex with 1925 sqf of living space + oversize open Balcony. The unit has more than 100K in upgrades, Floor to ceiling, wall to wall pantries in the kitchen, 2 large bedrooms, 3 bathrooms, large living room, dining room, family room with fireplace. Move-in condition Unit. This unit comes with 2 parking spots and 1 Upgraded Oversize lockers for your exclusive use. Canasta, Mah Jong, Book club, bingo, building socials are all part of the lifestyle at 660 Sheppard Avenue East. Pretty private courtyard for your enjoyment off the ground floor. Balcony with a gas line. (id:61215)
Ph 111 - 349 Rathburn Road
Mississauga, Ontario
Gorgeous Pent house Unit with Perfect Location In The Heart Of Downtown Mississauga. Close to Square One Mall, Walking distance to GO Station Absolutely Stunning 650 Sq. ft. Approx. 1 Bedroom + Den Condo W/ Walk Out To Balcony South view looking towards Lake Ontario And Is Only Steps Away From All The Essentials Amenities like Walmart, Grocery, Shopping GO station, Hwy 403 . With 9' Ceiling, Open Concept With Large Windows, Granite Counter, Laminate Floor. Ensuite Laundry. Large Bathroom And Closet Compared To Other Units In Building. Awesome Amenities: Indoor Swimming Pool/Whirlpool/Saunas, Gym/Exercise Room, Billiards Room, Home Theatre, Dining/Party Room W/ Kitchen, Conference Room. (id:61215)
605 - 2470 Eglinton Avenue W
Toronto, Ontario
Very bright spacious apartment, newly renovated, freshly painted, new floor covering, modern updated kitchen, new sink, new stove & fridge, new backsplash. Near to all convenience, LRT next door, shopping, school, etc. **EXTRAS: All electrical light fixtures, new stove, new fridge, washer, dryer & dishwasher.** Property sold in "as is" condition. (id:61215)
202 - 1600 Keele Street
Toronto, Ontario
Beautiful & Bright 2-Bedroom Unit A Rare Find!Don't miss this fantastic opportunity to own a stunning home in the city! This one-of-a-kind 2-bedroom unit is filled with natural light and boasts a spacious, well-designed layout. Enjoy the large balcony perfect for relaxing or entertaining guests. Includes above-ground parking for added convenience. Located just steps from the TTC, shopping, and restaurants. Unit is professionally staged come see the potential! (id:61215)
18 Grew Crescent
Penetanguishene, Ontario
Top 5 Reasons You Will Love This Home: 1) Beautifully updated ranch bungalow showcasing fresh paint, new flooring, and a bright, free-flowing layout, complemented by large front and back decks, perfect for relaxing or entertaining outdoors 2) Settled in the highly sought-after 55+community presenting effortless, low-maintenance living with exclusive access to the Village at Bay Moorings fantastic amenities 3)Thoughtfully designed primary suite featuring a walk-in closet and ensuite privilege, alongside a generously sized second bedroom and a versatile den, ideal for guests or a home office 4) Added conveniences include a large crawl space for ample storage, parking for up to three vehicles, and access to a brand-new clubhouse, offering a vibrant hub for social and recreational activities 5) Ideally situated near everyday essentials, Discovery Harbour, Georgian Bay, scenic walking trails, and an array of popular restaurants. 1,595 fin.sq.ft. Age 9. Visit our website for more detailed information. *Please note some images have been virtually staged to show the potential of the home. (id:61215)
664 Highpoint Avenue
Waterloo, Ontario
Fabulous 3-Bedroom, 2-Bath Raised Bungalow Backing Directly Onto Peaceful Greenspace In Waterloo's High-Demand Lakeshore/Parkdale Neighbourhood. Enjoy A Rare, Private Setting With Stunning Ravine Views Right From Your Backyard. Prime Location Just Minutes To Top-Rated Public And Catholic Schools, The University Of Waterloo, Conestoga Mall, Costco, St. Jacobs Farmers Market, And More. The Upper Level Offers 3 Spacious Bedrooms, An Upgraded Kitchen With Stainless Steel Appliances, Quartz Countertops, And A Walkout To A Large Deck Overlooking The Ravine. The Fully Finished Walk-Up Basement Features Garage Access, An Open-Concept Family Room (Wood Fireplace Currently Blocked But Can Be Restored), A 3-Piece Bath, Laundry Room, And Storage. Basement Potential For An In-Law Suite. Freshly Painted, Carpet-Free, Newer Driveway (2023), Roof (2018), And No Rental Items. The Private, Backyard Features An Above-Grade Pool, a Perennial Garden, A Cherry Tree, A Shed, And Offers Direct Views Of Nature. Don't Miss This Move-In-Ready Gem! Book Your Showing Today! (id:61215)
12 Valridge Court
Hamilton, Ontario
Welcome to 12 Valridge Court in Ancaster, a beautifully updated 3-bedroom, 2.5-bathroom home situated on a quiet court in a highly sought-after, family-friendly neighbourhood. Offering over 1,800 sq. ft. above grade plus a fully finished basement with vinyl flooring, this home blends style, comfort, and functionality. The main floor features soaring ceilings in the foyer, an updated staircase, a 2-piece bathroom, main floor laundry with inside entry to the garage, and an open-concept layout with a refinished kitchen that includes granite countertops, subway tile backsplash, under-cabinet lighting, and brand-new stainless steel appliances (2024) with a gas stove. The kitchen flows seamlessly into the dining area and bright living room, complete with a cozy gas fireplace and walkout to your private backyard. Upstairs offers three spacious bedrooms with hardwood and tile flooring, an updated 4-piece main bath, and a primary suite featuring a modern 4-piece ensuite with a walk-in glass-enclosed shower and corner soaker tub. The exterior boasts a 32 x 123 ft lot with a new rear deck (2022) and pergola, new asphalt driveway (2025), irrigation system, and updated shingles (2017). Additional upgrades include a new furnace and A/C (2024) and updated lighting fixtures throughout. Located close to top-rated schools, highway access, parks, and all major amenities including shopping, dining, and community centres, this home is the perfect blend of elegance and everyday convenience. (id:61215)
Bstmnt - 6 Harrington Crescent
Toronto, Ontario
Absolutely Gorgeous 2Bdr & 1 Bath On The Lower Level Of A Semi-Detached.Recent Upgraded and Very Well Maintained Property With A Premium Lot, Rear Facing The Ravine/Park. Beautiful Ravine Just Minutes Away. Tenant Pays For 1/3 Utilities. Very Easy Access To Ttc & Hwy 404 & 401.Priced To Rent Fast.. Act Fast:) (id:61215)
109 Molozzi Street
Erin, Ontario
Brand-new Huge 1910 Sqft, semi-detached gem at County Road 124 and Line 10 (9648 County Road 124). Premium/Branded Stainless Steel Appliances. Chamberlain 3/4 HP Ultra-Quiet Belt Drive Smart Garage Door Opener with Battery Backup and LED Light. This beautifully crafted 4-bedroom home offers an open-concept main floor with a gourmet kitchen featuring granite countertops and custom cabinetry. Upstairs, enjoy four spacious bedrooms, including a luxurious master suite with a designer ensuite. Laundry on Second Floor. The unfinished basement provides endless customization potential, while the exterior impresses with low-maintenance stone, brick, and premium vinyl siding, plus a fully sodded lawn. Located in a family-friendly neighborhood with top-rated schools, parks, and amenities nearby, perfectly blends modern living with small-town charm. (id:61215)
24 Winchester Crescent
North Perth, Ontario
This stunning 2655 sq. ft. bungalow offers exceptional curb appeal and modern comfort, featuring a covered patterned concrete front porch, concrete driveway, and an oversized two-car garage. The bright, open-concept layout is enhanced by 9-foot ceilings, large windows, and luxury vinyl flooring throughout the main level. Vaulted ceiling in great room, dining and kitchen area. The custom-designed kitchen showcases high-end cabinetry, quartz countertops, a stylish backsplash, and a large island with additional seating. Modern stainless steel appliances, including a built-in cooktop and wall oven, blend functionality with contemporary elegance. The adjacent dining area opens onto a spacious, elevated patterned concrete patio perfect for outdoor entertaining or relaxing in a serene setting. Patio has gas hookup for bbq. The beautifully landscaped and expansive pool sized backyard provides a private retreat, ideal for both quiet moments and gatherings. Inground sprinkler system so you never need to worry about watering the lwan again. Inside, the main level includes a well-appointed laundry room and two generously sized bedrooms. The primary suite comfortably accommodates a king-sized bed and features a walk-in closet and a luxurious three-piece ensuite. The fully finished basement offers a versatile recreation room, ideal for a home theatre, gym, office, or playroom. Two additional bedrooms and a modern three-piece bathroom complete the lower level, providing ample space for guests or a growing family. Located in a quiet, family-friendly neighbourhood, this home is conveniently located close to schools, restaurants, and a variety of amenities. A perfect blend of style, comfort, and functionality-this property is a true gem. (id:61215)
47 Pondcliffe Drive
Kitchener, Ontario
Welcome to this stunning 2-storey home in the prestigious Doon South neighbourhood, offering over 2,300 sq. ft. of beautifully finished living space that blends custom craftsmanship with modern elegance. From the moment you enter, you're greeted by oversized marble-look tiles and a bright, spacious layout featuring engineered hardwood floors, soaring 9 ceilings, and an open-concept design perfect for family living and entertaining. The chefs kitchen boasts full-height custom cabinetry, quartz countertops, a walk-in pantry, timeless subway tile backsplash, and a full 2020 stainless steel KitchenAid appliance package. Oversized 8 patio doors lead to a fully sodded and fenced backyard with space for a future deck, garden, or play area. Upstairs, enjoy the convenience of second-floor laundry and three sun-filled bedrooms with blackout window coverings, including a luxurious primary suite with a spa-inspired ensuite featuring a glass walk-in shower and rainfall head. The unfinished basement with a 2-piece washroom rough-in offers excellent potential for future development. Additional features include central A/C, water softener, humidifier, and a stamped concrete/paver stone 3-car driveway. Ideally located just minutes from Hwy 401, this quality Ridgeview home is a rare opportunity where luxury, comfort, and location come together seamlessly. (id:61215)
150 Winters Way
Shelburne, Ontario
## Immaculate and elegant##. Discover the refined amenities of this sophisticated executing style residence. 4 Bedroom Huge Modern Built, Premium Upgrades Including a Smooth Ceiling on the Main Floor and an Oak Staircase From the Main to The Second Floor, The House Is 1920 Sq. Ft. Plus The Basement-848 Sq. Feet With premium finishes throughout and a family-friendly location near parks, schools, and amenities, this home is not to be missed. Walk out Basement. (id:61215)

