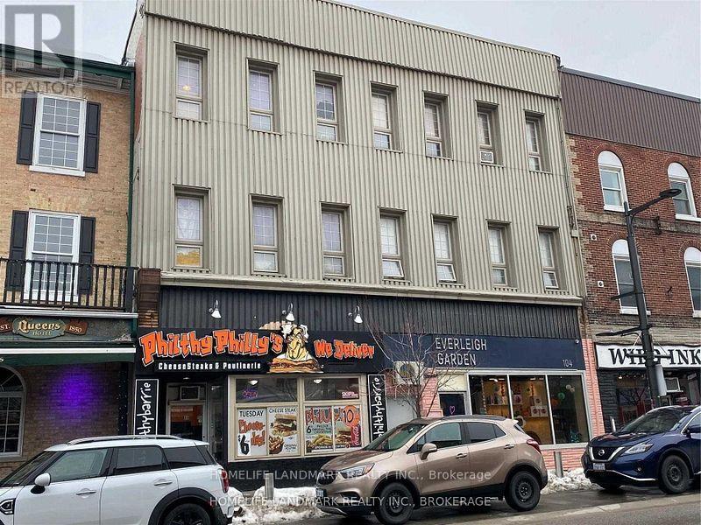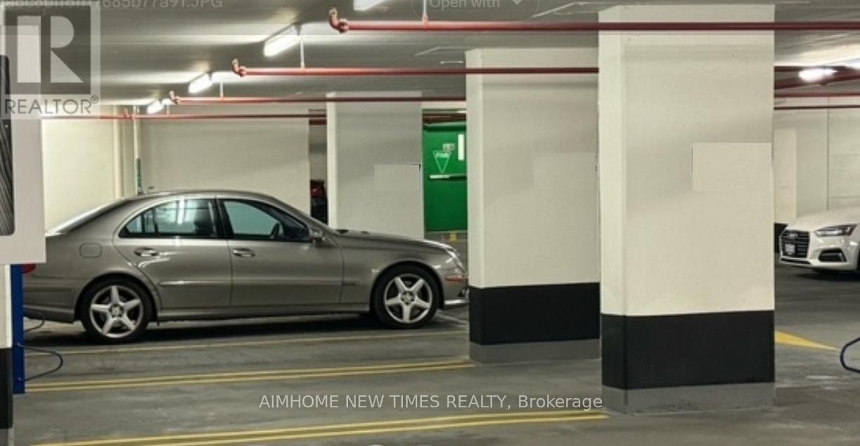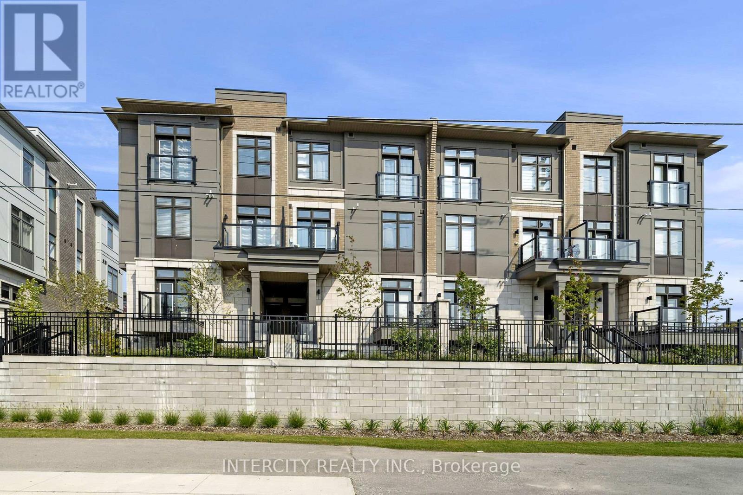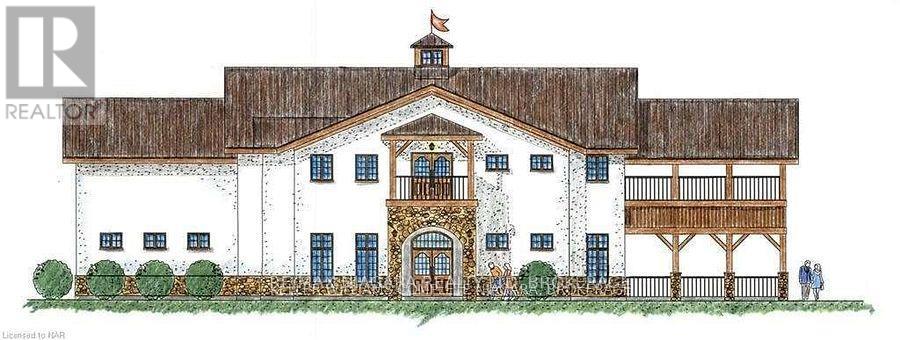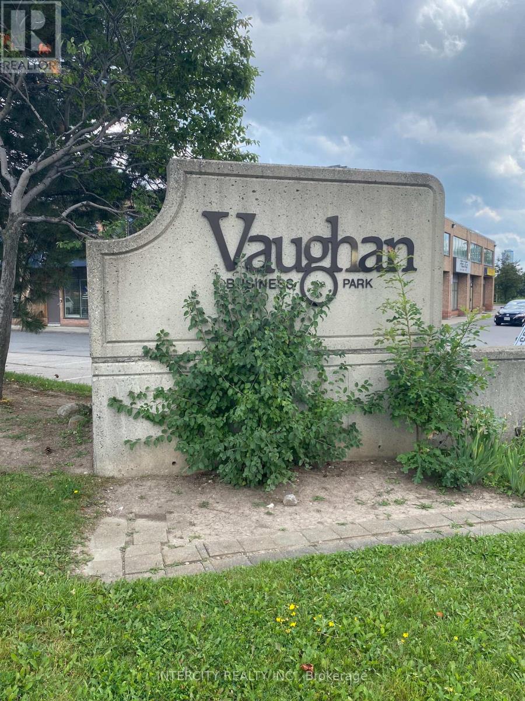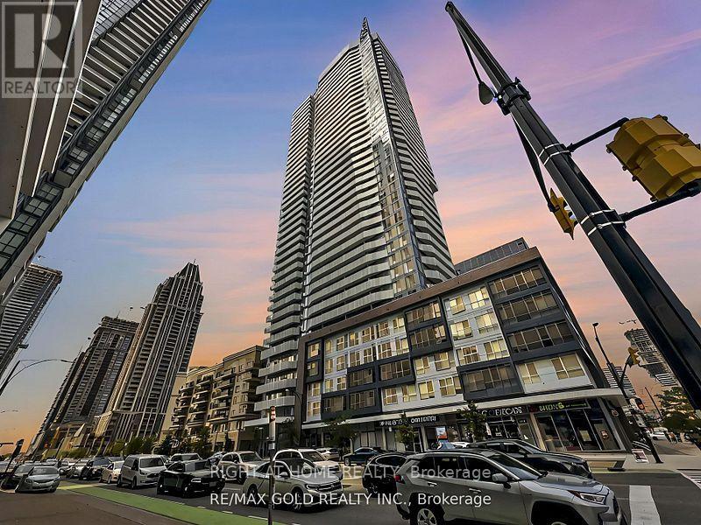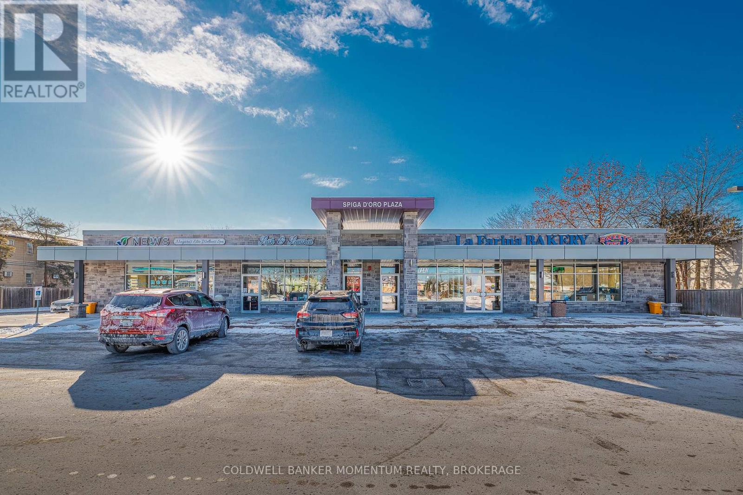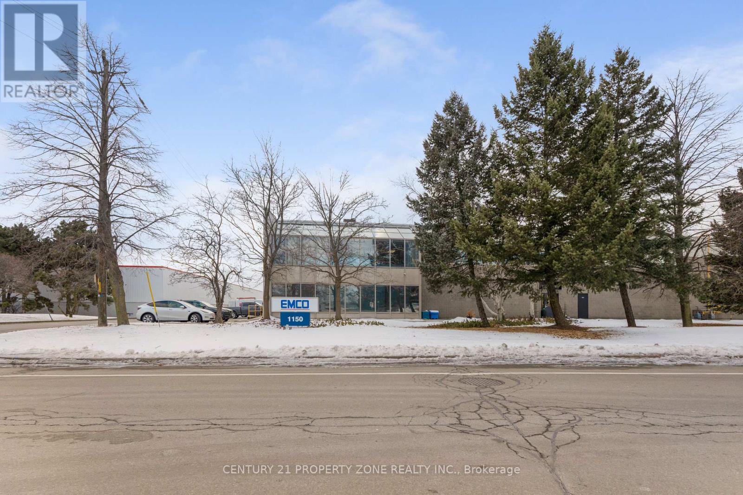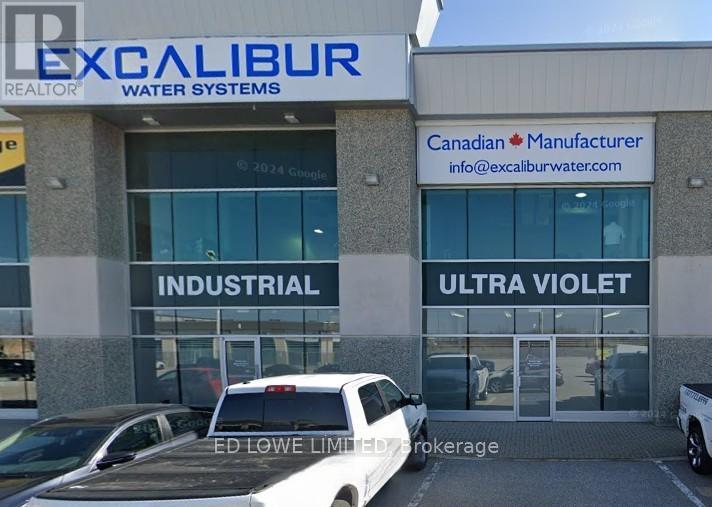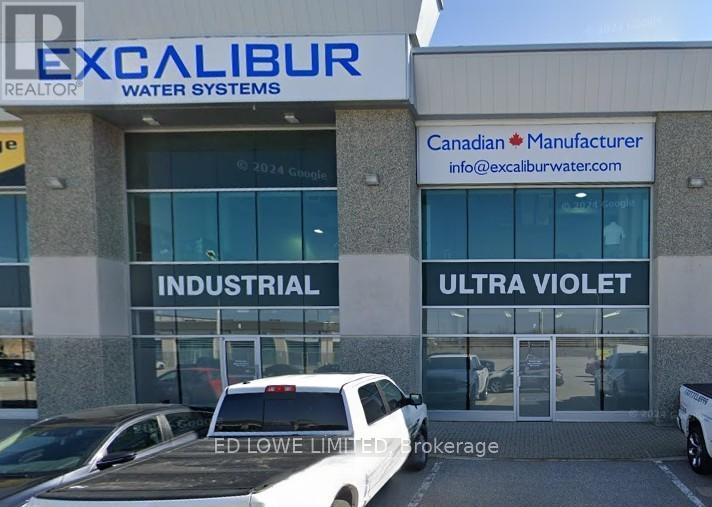Team Finora | Dan Kate and Jodie Finora | Niagara's Top Realtors | ReMax Niagara Realty Ltd.
Listings
7 - 100 Dunlop Street E
Barrie, Ontario
Great Location In The Heart Of Barrie. Newly Renovated Spacious 2-Bedroom Apartment Bright And Clean. Right Across From The Lake. Close To Many Amenities In The City Center. Don't Miss This Unique Opportunity To Be In The Middle Of All Action! **EXTRAS** Parking Is Available For $100/Month. Laundry On Premises. Tenants Response Hydro Utilities (id:61215)
125 Blue Jays Way
Toronto, Ontario
Parking For Lease, good for 115 Blue Jays Way and 125 Blue Jays Way residents only. (id:61215)
205 - 30 Halliford Place
Brampton, Ontario
This Is An Assignment Sale!!! A Beautiful 2 Bedroom / 1 Bathroom Bungalow Style Condo/ Urban Town With 1 Indoor Parking Spot And 1 Surface parking. Located In The Most Desirable Brampton Neighborhood. Built By The Award Winning Caliber Homes. Granite Kitchen Countertop With Breakfast Bar and Kitchen Ceramic Backsplash. Conveniently Located Main Floor Laundry Room With Stackable Washer and Dryer. Close To Highway 427, 407, Bramalea City Centre and Hospital **EXTRAS** Unique Bungalow Style Condo With Two Parking Spots (1 Indoor and 1 Surface) (id:61215)
303 - 2901 Lawrence Avenue E
Toronto, Ontario
Completely Renovated**Bright And Spacious Interior **Ample Parking Available On Site**Steps Away From TTC Bus Stops and Hospital**Excellent Exposure To Busy Lawrence Ave Traffic, and Minutes From The 401**The unit in question is well suited for a medical or professional tenant who requires an office/service suite **EXTRAS** **Tenant parking included ** Rate inclusive of all utilities (power, gas, water) (id:61215)
42 Foursome Crescent
Toronto, Ontario
Spectacular Bayview & Yorkmills Masterful Customized Residence Designed By Famous Architect Richard Wengle. This French Transition Mansion Nestled in The Prestigious St. Andrew neighborhood With Approximately 4500ft+1500ft Of Luxury Living Space. This Family Home Set High Standards Of Living & Entertainment, Showcasing The Fine Craftsmanship & Advanced Home Technology. Gorgeous Street Presence W/ Limestone Exterior, Build-in Car Lift Garage Offers 3 Indoor Parking Spots, Professional Landscaping With Elegant Presence & Privacy. Smartphone App Lined Advanced Smart Home Automation & Security Camera System. Pellar Windows & Door System, Floor-to-Ceiling Glass Sliding Door & Walk-Out To Deck. Foyer & Mud Rm With Heated Spanish Porcelain Tiles, Distinguished Marble Fireplace, Fabulous Marble Countertop & Backsplash For Kitchen, Pantry & Central Island, High-End Kitchen Cabinets, Top-Tier Wolf and Subzero Appliances, Build-in Miele Dishwasher, Microwave & Coffee Machine. 4 Spacious Bedrooms W/ Walk-In Wardrobes & Ensuites At 2nd Floor. Master Suite with Marble Fireplace, His & Her Walk-in Closet Rms, Luxury TOTO Washlet, Steam Rm/Shower Rm. Heated Tiled Floor Finished Basement, Wet Bar, Fireplace, Home Theater, Nanny Rm with Private Ensuite, Bright & Spacious Gym, Large Customized Wine Cellar. Spacious Lundry Rm, 2nd Laundry at 2nd Floor, 2 Sets of Furnaces, Elevator, Plenty Of Storage Space, Minutes To Local Shops, Parks, Renowned Public/Private Schools, Hwy401. (id:61215)
1074 Niagara Stone Road
Niagara-On-The-Lake, Ontario
Presenting an exceptional opportunity to acquire a 27-acre parcel at 1074 Niagara Stone Road in the heart of Niagara-on-the-Lake. This prime piece of real estate is strategically situated on a major thoroughfare, surrounded by renowned wineries, and benefits from substantial tourist traffic.Size & Location: Spanning 27 acres, this expansive lot offers ample space for various developments. Its prime location on Niagara Stone Road ensures high visibility and accessibility.Development Potential: Architectural plans for a potential winery are available, providing a head start for visionary investors looking to establish a landmark estate winery in one of Canadas most celebrated wine regions.Surrounding Attractions: Nestled amidst established wineries, the property is perfectly positioned to attract wine enthusiasts and tourists, enhancing its appeal for a winery venture.This property represents a rare chance to develop a bespoke estate winery in a prestigious location, with existing plans that align with the towns vision for the area. Whether youre an investor or an entrepreneur in the wine industry, 1074 Niagara Stone Road offers unparalleled potential to create a distinguished presence in Niagara-on-the-Lakes vibrant wine community. (id:61215)
34a - 665 Millway Avenue
Vaughan, Ontario
Location, Location, Location! Newly Renovated Office Space, 333.31 sq.ft. for main floor with 2 piece washroom, rent includes utilities (Hydro, Gas, Water, T.M.I.), minutes to Hwys. 400 & 407, close to Vaughan Metropolitan Centre, 24/7 access, street exposure with large windows - plenty of natural light, ample free parking, immediate possession. No warehouse/storage and/or use of shipping doors. (id:61215)
1008 - 4065 Confederation Parkway
Mississauga, Ontario
Located in the heart of Mississauga, this stunning corner unit offers the perfect blend of modern comfort and practicality. With a highly sought-after southeast exposure and soaring 9-foot ceilings, the space feels open and airy throughout. The unit features 3 spacious bedrooms and 2 well-appointed bathrooms, along with two large balconies. The first balcony spans the two bedrooms and living room, providing two convenient exits, while the second is a private retreat off the master bedroom, offering breathtaking panoramic views of the Toronto skyline and Lake Ontario.The open-concept living area flows seamlessly into a sleek, modern kitchen equipped with stainless steel GE appliances, a generous center island, and elegant quartz countertops. Floor-to-ceiling windows are adorned with stylish roller blinds, maximizing natural light while maintaining privacy. Residents have access to top-tier amenities, including a two-storey basketball court, kids' playground, dedicated workspace, state-of-the-art gym, party room, outdoor BBQ area, and 24-hour security. This unbeatable location is just a short walk to Square One, Celebration Square, the YMCA, Go Transit Terminal, Sheridan College, the library, and a variety of restaurants. Quick access to highways 403 and 401 adds to the convenience. **EXTRAS** Basketball court, kids playground, workspace, gym, party room, outdoor BBQ area.24 hour security. (id:61215)
8040 Lundy's Lane
Niagara Falls, Ontario
Spiga DOro Plaza is an exceptionally well-built commercial plaza offering an outstanding investment opportunity in the heart of Niagara Falls. Constructed in 2016, this 11,492 square-foot retail complex features four high-visibility storefront units and a premium commercial bakery space, all are well designed for long-term success. Key Property Highlights: 0.86 Acres Lot size (150ft x 249 ft). Total Gross Floor Area: 11,492 sq. ft. Storefront Retail Units: 1,803 sq. ft., 1,770 sq. ft., 1,172 sq. ft., and 2,354 sq. ft. + 4,393 sq. ft. Commercial Bakery. Anchor Tenant: La Farina Bakery, a Niagara Region staple, operates from a combined 3,526 sq. ft. retail storefront and an additional 4,393 sq. ft. commercial bakery space in the rear. Bakery Features: Includes a dedicated loading zone and a 9.5-foot roller door for seamless operations. Construction & Features: Built in 2016, 15-foot ceilings, Striking architectural design, State-of-the-art fire suppression & sprinkler systems, 4 Independent utility services, Ample parking with 35 spaces. Investment Potential:This high-traffic location on Lundy's Lane is home to three exceptional, long-term tenants, ensuring strong rental income and market stability. With excellent market rent potential, this plaza presents a rare opportunity for investors seeking a high-quality, income-generating commercial asset in one of Niagara's most sought-after business corridors. (id:61215)
1150 Corporate Drive
Burlington, Ontario
Rare Burlington Facility With + / -0.50 Acres of Excess land . That Allows For Outside Storage. 2nd Storey Office With Sepatate Entrace And Direct Access To The Warehore .6 Private Offices With Wahrooms And Luchroom. 2 Warehouse Washrooms With A Luchroom And Shippig office . New Asphalt In 2016 with Large Shipping Corridor . 1 Oversized Driver -In Door. All Turck Level Doors Are Equipped With Levelers And Pads over 27 Private Parking* **EXTRAS** Stalls for Tenant. Excellent Access To Hwy 403. (id:61215)
P - 142 Commerce Park Drive
Barrie, Ontario
2593.5 s.f. of Industrial space available in busy south Barrie. Accessible from Veterans Drive & Mapleview Drive. Unit has additional 267 s.f. of mezzanine at no additional cost. $15.95/s.f./yr & Tmi $5.45/s.f./yr + Hst and utilities. Yearly escalations. (id:61215)
P&q - 142 Commerce Park Drive
Barrie, Ontario
5187 s.f. of Industrial space available in busy south Barrie. Accessible from Veterans Drive & Mapleview Drive. Additional 534 s.f. of mezzanine charged at an additional $300/month + $100/mth/yr escalations. $15.95/s.f./yr & tmi $5.45/s.f./yr + Hst and utilities. Yearly escalations on net rent. (id:61215)

