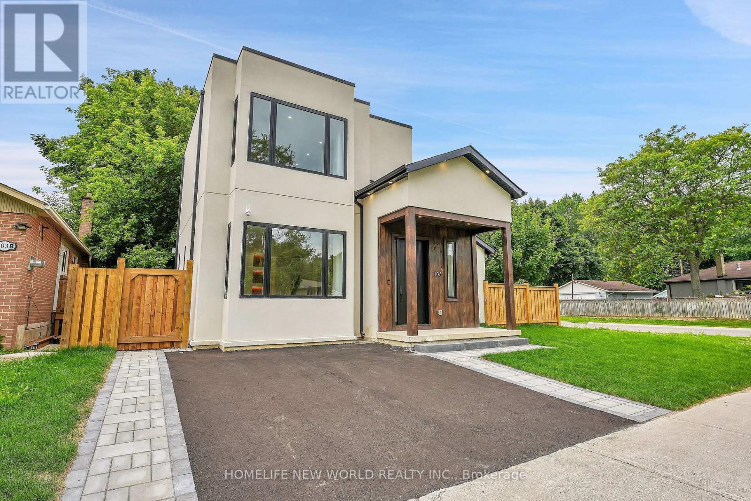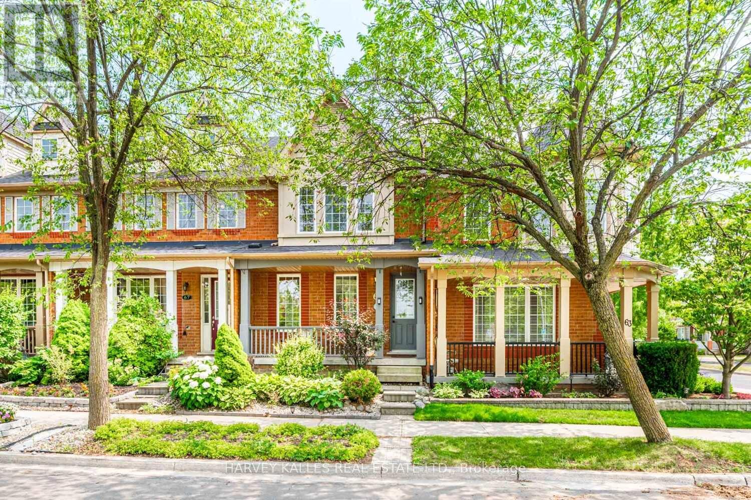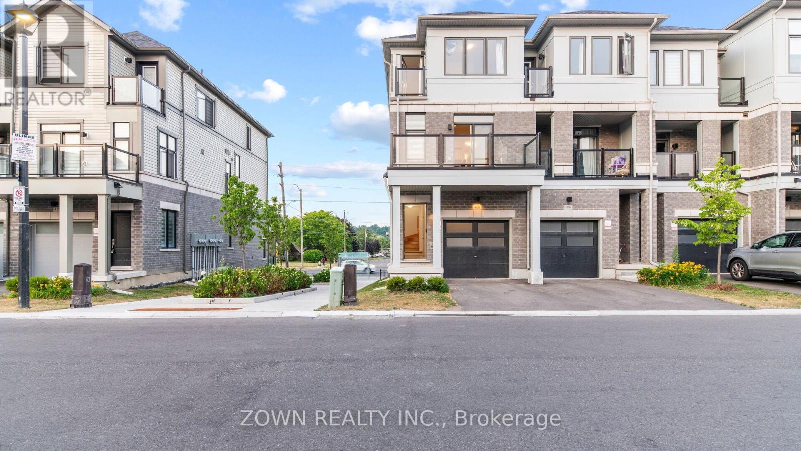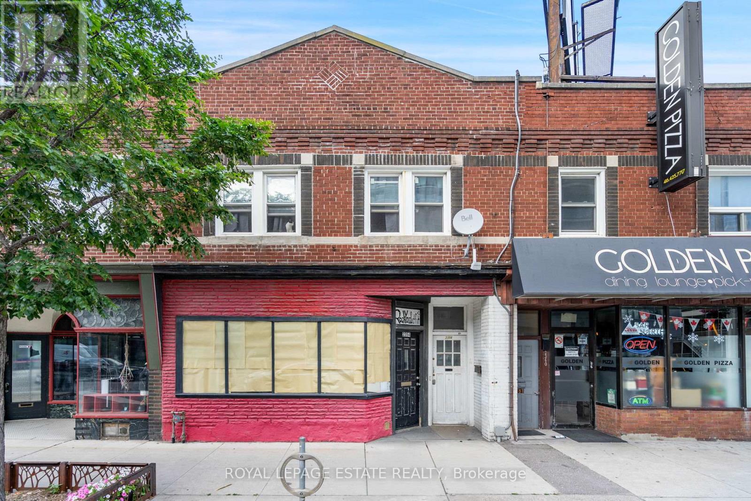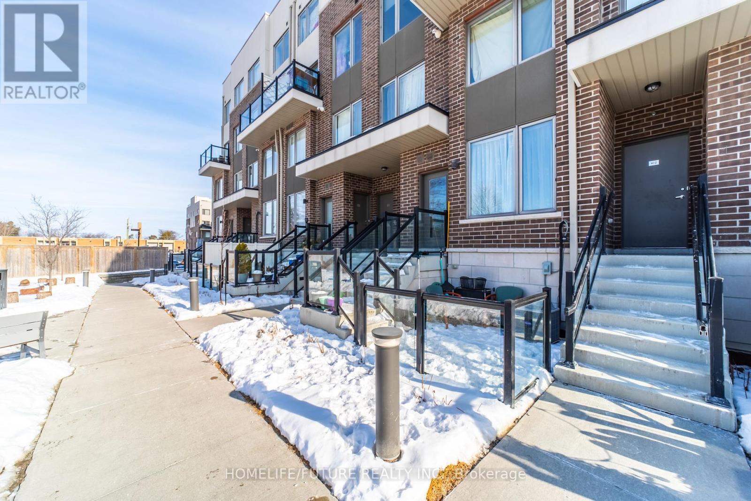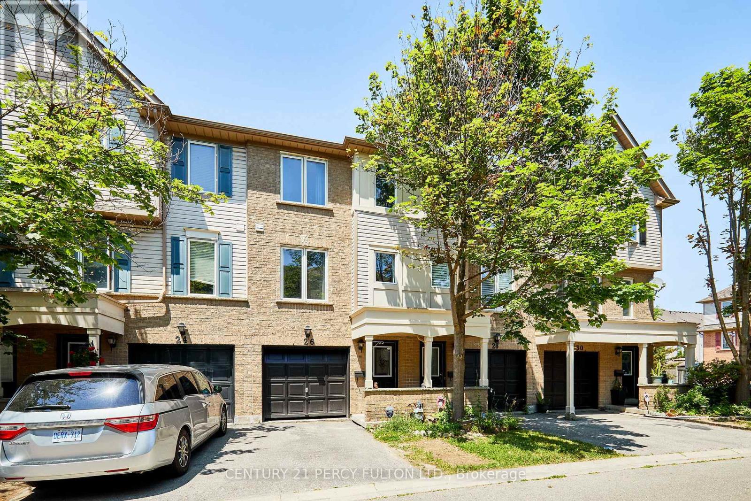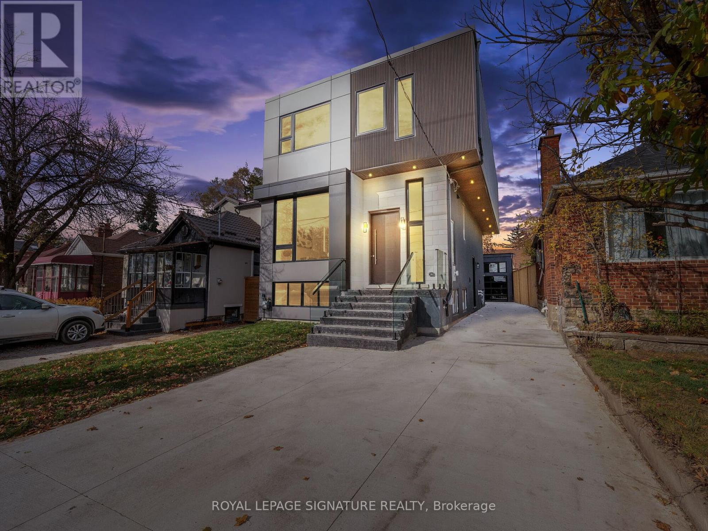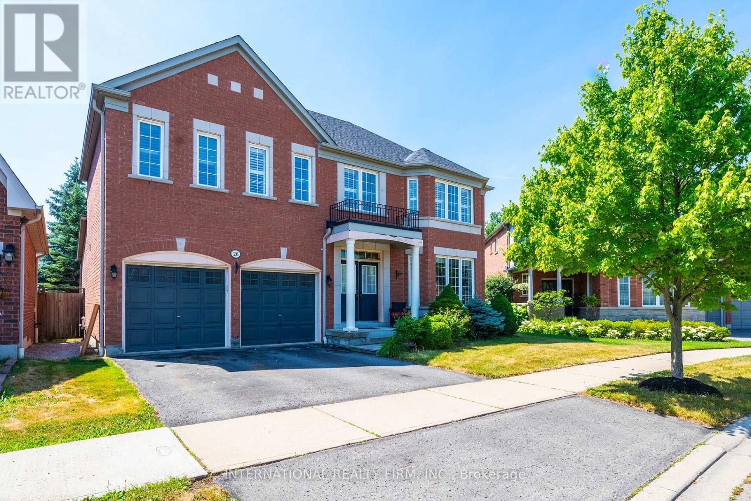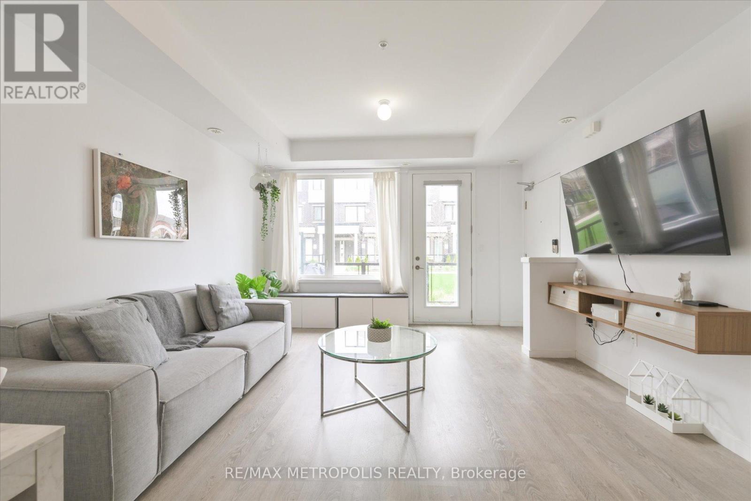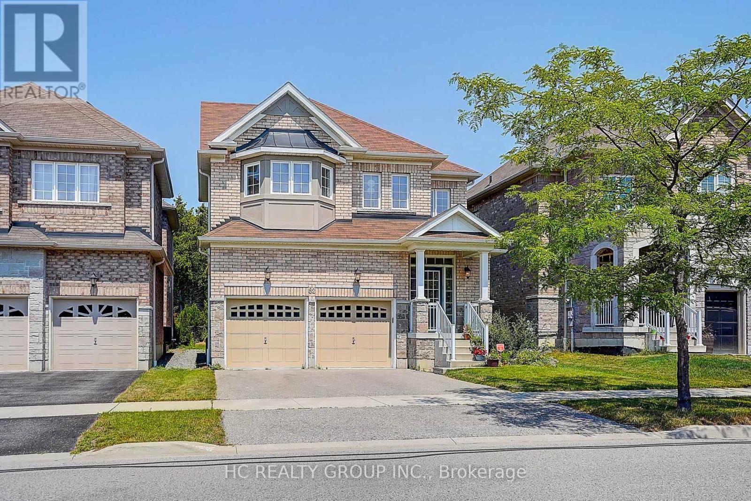Team Finora | Dan Kate and Jodie Finora | Niagara's Top Realtors | ReMax Niagara Realty Ltd.
Listings
105 Murray Drive
Aurora, Ontario
This beautifully rebuilt residence with a thoughtfully designed addition offers a rare opportunity to own a truly turnkey property. Featuring top-to-bottom modern upgrades, it includes a brand-new kitchen and bathrooms, luxurious flooring, a new roof, and professionally landscaped outdoor spaces that enhance everyday living. Enjoy the convenience of a spacious two-car garage and the flexibility of a fully finished basement complete with an in-law suite. New energy-efficient windows and state-of-the-art appliances ensure comfort, style, and savings. If you're looking for a move-in-ready home in a sought-after Aurora location, this is the one. Dont miss your chance to own this exceptional gem, priced to sell, motivated seller! (id:61215)
65 White's Hill Avenue
Markham, Ontario
Discover this newly upgraded Mattamy-built freehold townhome, featuring 3+1 bedrooms, 3 bathrooms and an incredible park view! Perfectly situated in the vibrant Cornell Community in Markham. Welcome home to a freshly painted interior featuring hardwood floors on both the main and second levels, and a bright open-concept living/dining area with large windows that flood the space with natural light. The newly renovated kitchen offers modern elegance, complete with quartz countertops, stainless steel appliances, a breakfast bar, and a walkout to a private yard, perfect for enjoying your morning coffee or unwinding at night! Upstairs, you'll find three bright and spacious bedrooms, hardwood floors throughout. The primary bedroom includes a walk-in closet, while the others have built-in closets. A 4-piece bathroom completes the level. The new fully finished basement boasts vinyl plank flooring, a 3-piece bath, and a versatile space ideal for a recreation room, home office, gym, guest suite, or playroom. Unbeatable location just steps from parks, schools, shopping, and Markham Stouffville Hospital. Enjoy convenient access to Highway 407 and the Markham GO Station for effortless commuting. Dont miss this incredible opportunity! (id:61215)
2344 Dobbinton Street
Oshawa, Ontario
Welcome to 2344 Dobbinton Street--the perfect family home nestled on a quiet ravine lot with no rear neighbours, offering peace, privacy, and plenty of room to grow. This spacious 2,968 sq. ft. detached home features 4 large bedrooms, 3 bathrooms on the second floor (including two ensuites) and 1 powder bathroom on the main, and three walk-in closets--ideal for a growing family. The bright, open-concept main floor includes a family-friendly eat-in kitchen with granite countertops, centre island, backsplash, stainless steel appliances, and a breakfast area that walks out to a unique two-tiered deck and fully fenced backyard. Hardwood floors, pot lights, and California shutters add warmth and function throughout. A large main floor laundry room with garage access makes busy mornings easier, and the unfinished walk-out basement full of natural light offers endless possibilities--a playroom, in-law suite, or entertainment area. Additional highlights: gas fireplace, built-in shelving, home office with French doors, spacious front porch, double garage, and over $60K in thoughtful upgrades. Located minutes from excellent schools, parks, Durham College, shopping plazas, and the RioCan outlet mall, plus quick access to Highway 407 and Highway 7--this is where your family's next chapter begins. (id:61215)
408 Okanagan Path
Oshawa, Ontario
Welcome to 408 Okanagan Path A Rare End-Unit Gem in the Heart of Oshawa! This upgraded, sun-filled end-unit townhome spans over 2000 sq.ft. of functional and stylish living space. Designed for flexibility, comfort, and income potential, this home offers a unique dual-entry layout featuring two fully self-contained units - each with its own kitchen, laundry, and private entrance. The main living areas feature large windows, balcony and luxury vinyl flooring, creating a bright, modern feel throughout. Located just minutes from Highway 401, this home provides exceptional commuter access while keeping you close to grocery stores, shops, and everyday essentials. Youre also steps from community amenities like an indoor pool and hockey rink, adding to the lifestyle appeal. This is more than a homeit's a smart investment in a growing neighborhood. Dont miss your chance to own a turnkey property with unmatched versatility. Book your showing today. (id:61215)
2354 Danforth Avenue
Toronto, Ontario
Versatile and well-maintained mixed-use building just steps from Main Subway Station and Danforth GO. Zoned CR, allowing for a variety of commercial and residential uses, this property offers flexibility for investors or end users alike. The 771 SF main-level commercial unit is ideal for retail, office, or studio includes a rear kitchen and storage/office room. A bright 785 SF two-bedroom apartment occupies the second floor, while the 644 SF basement apartment provides additional income potential. Each unit has its own private entrance, enhancing usability and tenant appeal. Private rear parking included. Vacant possession possible, offering a turnkey opportunity for customization, occupancy, or leasing at market rates. Excellent location in a high-demand, transit-connected corridor with long-term upside. (id:61215)
413 - 1460 Whites Road
Pickering, Ontario
Attention Investors /First Time Home Buyers! Large, Bright 2 Bedroom 2.5 Baths Townhome By Icon Homes Located Minutes Away From Hwy 401 And Go Station (30Min Train To DT) Open Concept Main Floor With Lots Of Natural Light, Main Floor Powder Room For Guests. Kitchen Contains S/S Appliances And Granite Counters. Primary Bedroom Offers Spacious 3 Pc. Ensuite Bath And Large Closet And A Perfectly Sized 2nd Bedroom. Convenient Location In A Desirable Pickering Neighbourhood Close To Toronto And Only Minutes To Hwy 401 And Go Station. Steps Away From Everything, Shops, Restaurants, Banks, Grocery Store, Schools, Tim Hortons. Easy Bbq'ing On The Patio. (id:61215)
26 Spraggins Lane
Ajax, Ontario
This 3 Bedroom, 3Baths Fully upgraded townhouse sits in one of Ajax's Prime Location. Modern look with vinyl floors throughout. Upgraded kitchen with quartz counters, backsplash, breakfast bar, SS Appliances. Upgraded Prim Bedroom with 4 pcs Ensuite. Finished Walkout Basement. Step out to fenced backyard with deck and interlock. Steps to transit, school, groceries, restaurants, pharmacy, medical clinics, shopping and all convenient amenities. Mins drive to Hwy 401, and 407, and Go Train. Great Investment Property ! Tenants willing to stay on. (id:61215)
376 O'connor Drive
Toronto, Ontario
RARE OPPORTUNITY! Welcome to 376 O'Connor a stunning, modern custom home with a sophisticated Boho flair. Lightly lived in and meticulously maintained, this architectural gemblends luxurious design with high-end finishes in every corner. Designed with entertainers in mind, the open-concept floor plan features soaring 14-ft ceilings on the main floor,floor-to-ceiling windows, and a dramatic marble fireplace that anchors the living space.Flooded with natural light from 5 skylights and expansive windows, the home offers a warm,airy atmosphere throughout. The chef's kitchen is a showstopper, complete with a skylight above, a massive marble island, JennAir appliances, push-to-open cabinetry, and statement lighting. Upstairs, you'll find a full laundry room and spa-inspired bathrooms with heated tile floors. The finished basement boasts 9-ft ceilings, large windows, a sleek wet bar, a second laundry room, and multiple walkouts perfect for guests, entertaining, or a private suite. Outside, the backyard oasis includes a glass-railed deck, lush green space, a natural gas BBQ hookup, and a show car garage like no other: insulated with 14-ft ceilings, its own electrical panel, and ample space for a lift or EV charging station. No expense was spared and the attention to detail is unmatched. If you're looking for a one-of-a-kind home that fuses style, comfort, and functionality this is it. Don't miss your chance to own this modern masterpiece. (id:61215)
26 Peacock Crescent
Ajax, Ontario
Welcome to 26 Peacock Crescent an Immaculate 2936 Sq/Ft 4 Bedroom Tribute Home in Nottinghill Enclave in Ajax with Hardwood and Ceramic Floors Throughout Main Level, Oak Veneer Stairs & Handrails with Metal Pickets. Tall Kitchen Cabinets, Pot Drawers, Gas Oven, Granite Counter Tops & Modern Backsplash. Open Concept. The home has updated Furnace (Jan. 2025), and Heat Pump (July 2023). Located in the highly desirable Nottingham Neighborhood, this property is surrounded by an abundance of Amenities, including Parks, Schools, Shopping, and Dining options. Enjoy the convenience of easy access to Major Highways and Public Transportation. Professionally Finished Basement With 2 Bedrooms, 3Pc Washroom & Kitchenette. Child Safe Cul-de-Sac. (id:61215)
503 - 1711 Pure Springs Blvd Boulevard
Pickering, Ontario
Duffin Heights, located in the vibrant heart of Pickering! This stunning, modern stacked condo townhouse offers 2 beds, 2.5 baths, and an inviting open-concept layout designed to impress. Impeccably maintained and less than 5 years old, it features sleek laminate flooring throughout, elegant cabinetry, luxurious marble countertops, and so much more! Enjoy the convenience of one underground parking space and an exclusive locker, along with a spacious 400 sq. ft. common-element terrace perfect for BBQs and outdoor entertaining. Nestled in a highly sought-after area, you'll be just minutes from major highways, a growing array of retail options, grocery stores, places of worship, schools, parks, golf courses, and endless tranquility. Whether you're a first-time homebuyer or an investor seeking a turnkey property, this gem offers incredible potential. Don't let this opportunity pass you by! (id:61215)
148 Harrongate Place
Whitby, Ontario
Welcome to this lovely three-bedroom home, perfectly situated in the highly sought-after North Whitby neighbourhood! This family-oriented residence offers an ideal blend of comfort, space, and convenience. Set amidst beautiful walking trails and conservation areas, it's the perfect location for nature lovers and active families. Inside, you'll find a thoughtfully designed layout with spacious principal rooms. The bright family room overlooks the eat-in kitchen, providing the perfect space for both entertaining and everyday living, while the formal living room adds extra flexibility for gatherings or relaxation. Upstairs, discover three generous bedrooms, including a stunning primary suite featuring a spa-like ensuite with a separate shower, a luxurious soaker tub, and walk-in closets. The second-floor laundry room adds everyday convenience. The entire home looks beautiful, ready for you to move in and enjoy. Step outside to your private, fully fenced backyard, complete with a spacious deck and charming gazebo-perfect for outdoor dining and summer gatherings. This fantastic home is ideally located within walking distance to McKinney Recreation Centre, Walmart Plaza, Robert Munsch Public School, and the vibrant Liza Park. Commuters will appreciate the quick access to Highways 401, 407, and 412, making travel throughout Durham Region and the GTA effortless. You're also just minutes from shops, restaurants, schools, and transit options. Don't miss the chance to make this wonderful property your new home, a must-see in one of Whitby's most desirable communities! ** This is a linked property.** (id:61215)
62 Promenade Drive
Whitby, Ontario
Welcome To Your Dream Family Home. All Brick & Stone 2 Storey, 4 Spacious Bedroom Home Backs Onto Greenspace. Open Concept Living Space with 9Ft Ceilings On Main. Upgraded Kitchen with Extra Large Counter top, Wood Floor Throughout On Main. Walk out from Breakfast Room to Private Yard With Ravine. Upper Floor Opens Up To 4 Bedrooms, 2 Baths, & Media Loft Space Perfect For Office. Lovingly Maintained By Original Owner. Minutes Away From Shopping, Groceries, Restaurants, Fitness Facilities, Schools Daycares, Golf Courses And Many Other Amenities Easy Access To Hwy 407 & Hwy 401! Must See! (id:61215)

