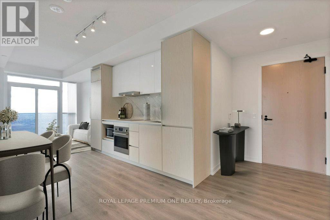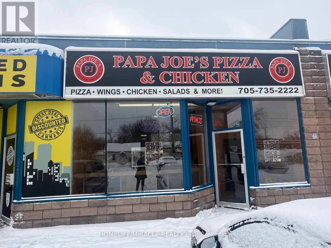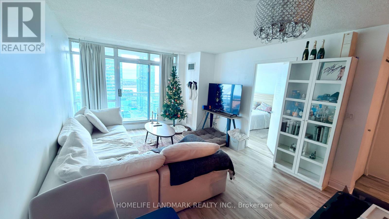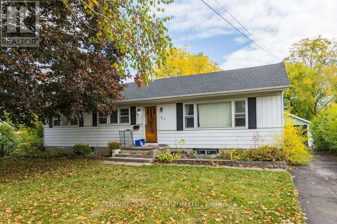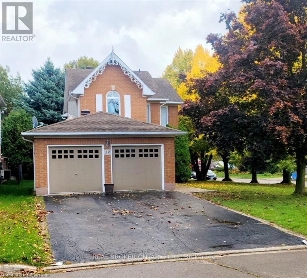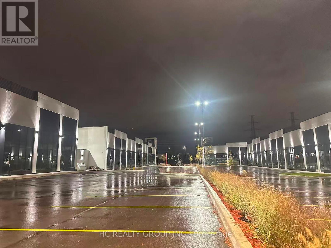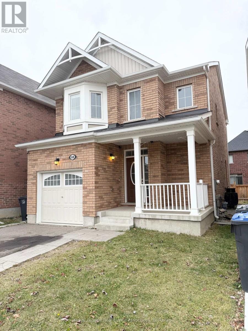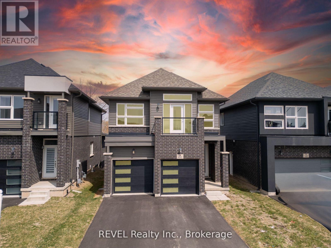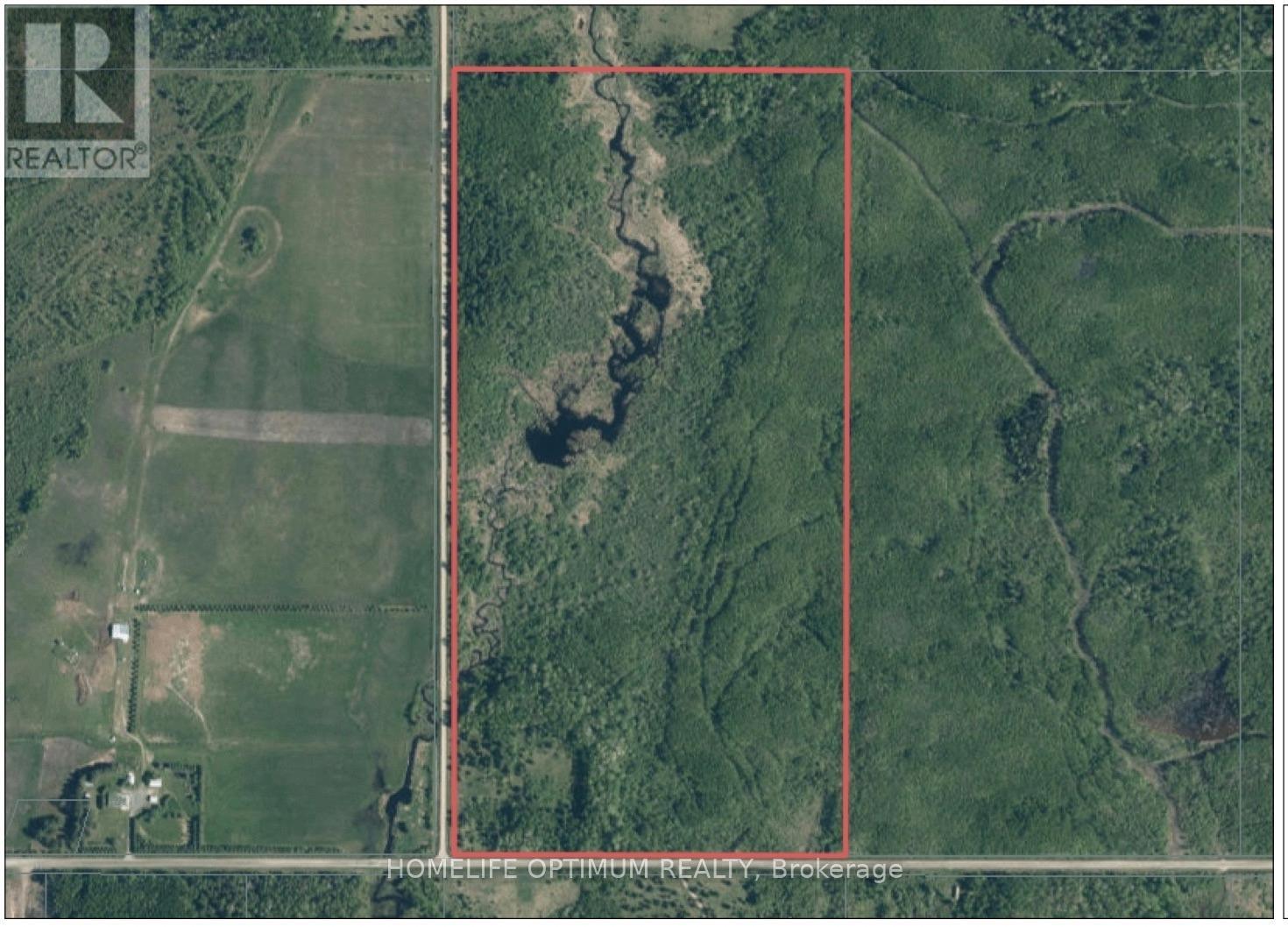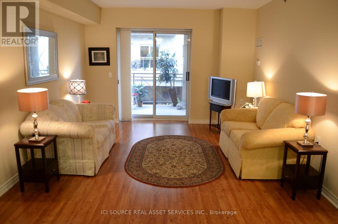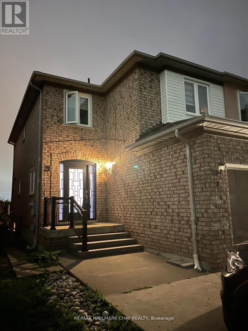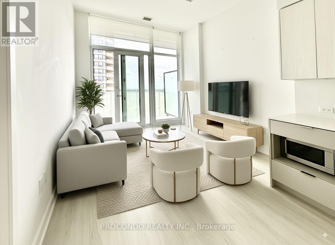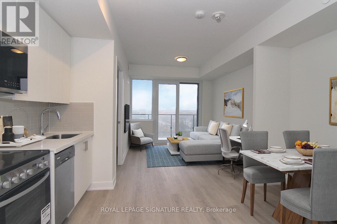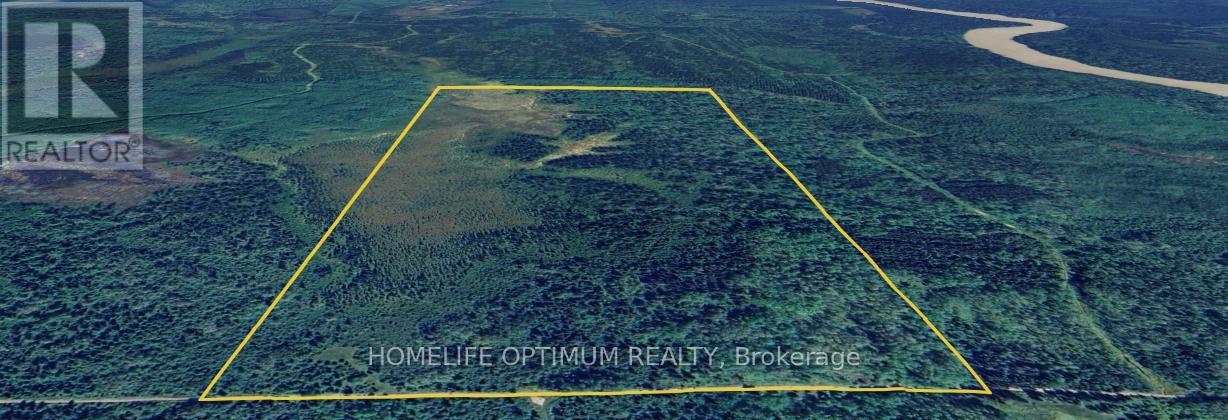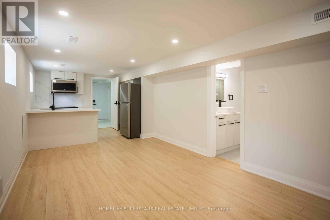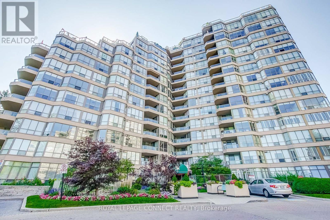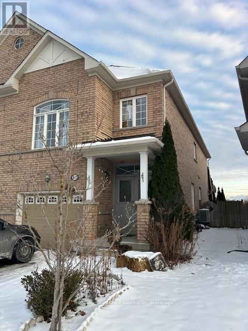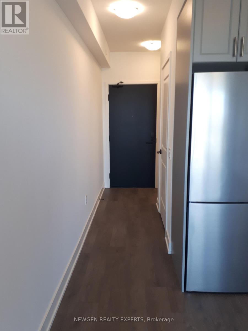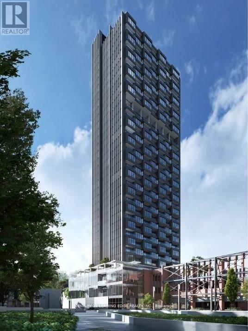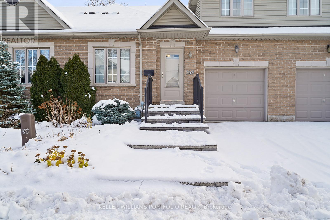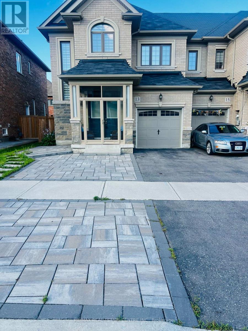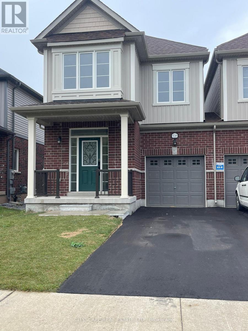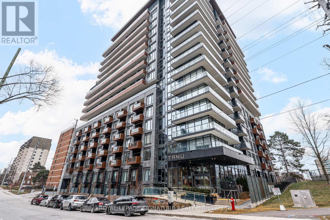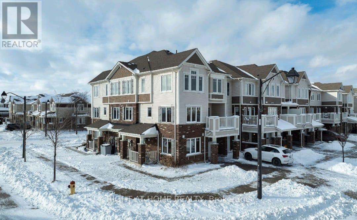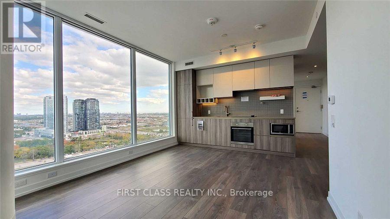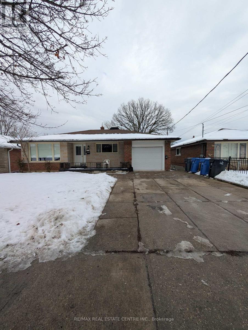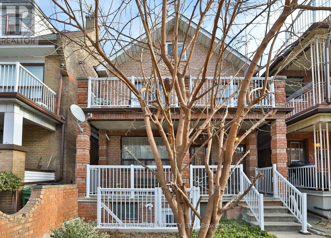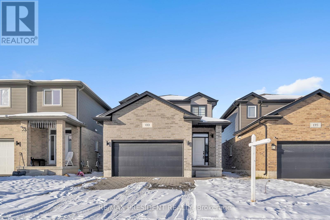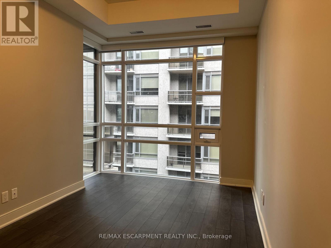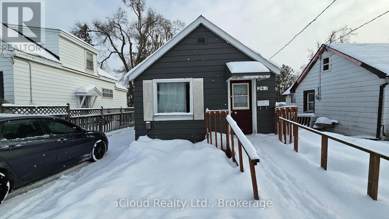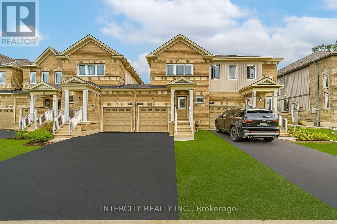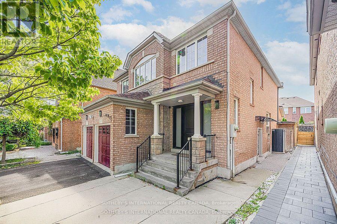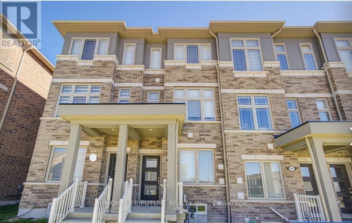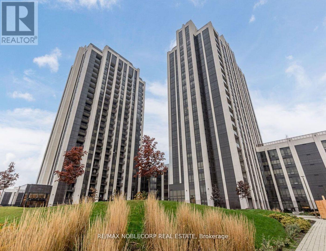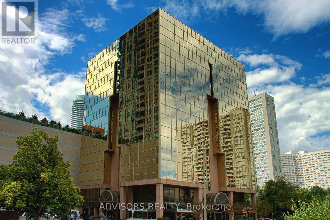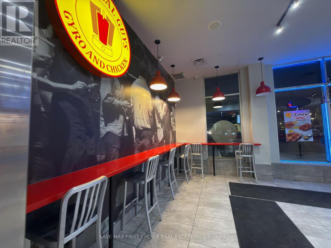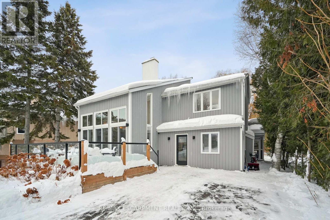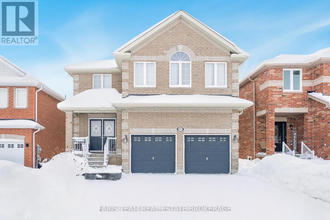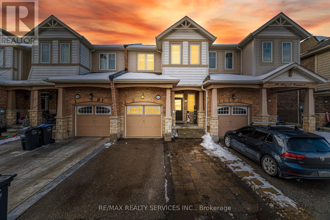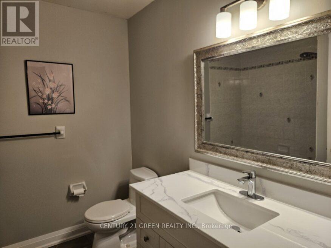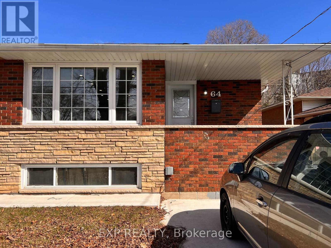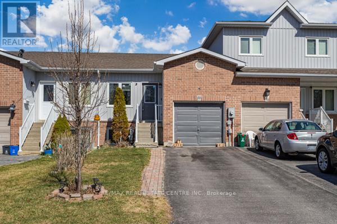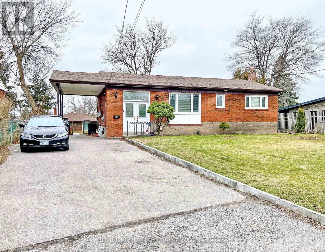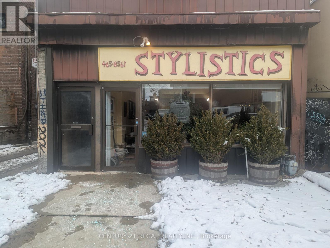Team Finora | Dan Kate and Jodie Finora | Niagara's Top Realtors | ReMax Niagara Realty Ltd.
Listings
4010 - 28 Interchange Way
Vaughan, Ontario
Welcome to Elevated Living at Festival Towers Vaughan's Icon of Luxury Living Perched high above the city on the 40th floor, this exquisite 2-bedroom suite with 2 Full Bathrooms offers breathtaking south-facing views of the Toronto skyline. Located in the landmark Festival Towers, one of the most exciting additions to the Vaughan skyline, this residence blends refined elegance with thoughtful functionality perfect for professionals, couples, or small families seeking upscale urban living. The open-concept layout is enhanced by a neutral designer palette, floor-to-ceiling windows, and a modern kitchen complete with quartz countertops, matching backsplash, and sleek integrated appliances. Step onto the spacious private balcony and soak in panoramic city vistas, or retreat to the serene primary bedroom for quiet comfort. Additional highlights include in-suite laundry, a convenient parking spot, and exceptional storage solutions throughout. As a resident, you'll enjoy access to over 70,000 SqFt of unmatched amenities, including 24-hour security, a fully equipped fitness centre, social lounge, party room, remote work areas, kids' playroom, music & art studio, sports bar, outdoor theatre, pet stop, and more. Ideally located steps from the VMC subway station, major bus terminals, and highway access, this suite offers seamless connectivity for commuters and downtown professionals alike. Experience luxury living where lifestyle meets convenience welcome home to Festival Towers. (id:61215)
Main - 516 Danforth Avenue
Toronto, Ontario
An Exceptional Opportunity To Own A Well-Established Restaurant In The Heart Of Greektown on the Danforth, Located Directly On Danforth Avenue And Positioned Right In The Middle Of The World-Famous Taste of the Danforth Route, Delivering Outstanding Seasonal Foot Traffic And Exposure; Just Steps To Pape Station And Chester Station, And Surrounded By Dense, Affluent Residential Neighbourhoods Including Playter Estates And North Riverdale, This Proven Restaurant Corridor Offers Strong Daily Traffic, Excellent Transit Access, And Year-Round Dining Demand; The Restaurant Features A Liquor Licence, Seating For 60+ Indoors, A 20-Seat Patio Plus A Seasonal 16-Seat Summer Patio, A Fully Equipped 14-Ft Commercial Hood, A 5-Ft Pizza Oven, A Walk-In Cooler, And A Spacious, Efficient Kitchen, With All Equipment In Good Condition And Included, Making It Ready To Operate As-Is Or Easily Rebranded For Any Cuisine Or Concept; A Long-Term Lease Is In Place Until July 2032 With A 5-Year Option To Renew-A Rare Chance To Secure A Turnkey Restaurant In One Of Toronto's Most Sought-After Dining Locations. (id:61215)
606 - 100 Canyon Avenue
Toronto, Ontario
An exceptional 2+1 bedroom residence offering refined condo living in a prime neighbourhood. Featuring a bright open layout, expansive balcony, modern eat-in kitchen with ample storage, generously sized bedrooms, and a versatile den ideal for today's lifestyle.Enjoy first-class amenities including an indoor pool, fitness centre, party room, parking, and visitor parking. Conveniently located near top schools, shopping, dining, transit, highways, and places of worship-this is a rare opportunity to own comfort, style, and location. (id:61215)
70 - 100 Brickyard Way
Brampton, Ontario
This Ravine backing spacious 3+1 bedroom condo townhouse in Brampton is perfect for families or anyone needing extra room. Property Just 15 min walk from Brampton Downtown Go station, this house is backing On to Protected Green Space. The main floor features an open-concept living and dining area, ideal for both entertaining and everyday relaxation. The updated kitchen is equipped with modern stainless steel appliances, ample cabinetry, and a bright breakfast area. Upstairs, you'll find three generously sized bedrooms, including a primary suite with a large closet and a private 4-piece ensuite bath. In total, property has 3 washrooms- 2 upstairs and one powder room. The lower level offers a bonus room providing flexible space for an office, guest room, or recreation area. Step outside to your private backyard, perfect for outdoor gatherings or quiet retreats. Ideally located close to schools, parks, shopping, and major highways, this home offers both comfort and convenience. 2/3 mins walk to elementary school , 5 mins walk to Walmart, dollar store and fortinos, 2.5 Km from Go station. Don't miss your chance to rent this beautiful townhouse in one of Brampton's most desirable communities! (id:61215)
8 - 7 Anne Street S
Barrie, Ontario
Papa Joe's Pizza & Chicken in Barrie, ON is For Sale. Located at the busy intersection of Anne St S/Dunlop St W. Surrounded by Fully Residential Neighbourhood, Close to Schools, Highway, Offices, Banks, Major Big Box Store and Much More. Business with so much opportunity to grow the business even more. Monthly Sales: Approx: $25000 to $30000, Rent: $5072/m including TMI & HST, Lease Term: Existing till March 2027 + Option to renew. (id:61215)
2612 - 397 Front Street W
Toronto, Ontario
Bright, South Facing 1 Bedroom + Den in Front & Spadina! This Suite Boasts 696 Sq Ft Of Functional Living Space And A 42 Sq Ft Balcony, Direct South Has Nice Lake View. Den has A Sliding Door, Can be 2nd Bedroom or Home Office. New Water Resistant Vinyl Floors Through Out. Modern Kitchen Complete With Stainless Steel Appliances. Amenities Include: 24 Hr Concierge, Indoor Pool With Hot Tub, Sauna, Basketball/Multi Sports Court, Gym, Party Room, Guest Suites, Hair Salon, BBQ, Visitor Parkings, etc. (id:61215)
Main - 71 Prince Of Wales Drive
Belleville, Ontario
All Utilities Separate. To Arrange For Showings Please Call Zentrum Management - 613-771-3201 (id:61215)
39 Sable Drive
Hamilton, Ontario
4 Bedroom, 2.5 bath, with a multitude of closet and storage space on a corner lot in a mature Meadowlands neighborhood. Very private backyard patio surrounded by towering pines. Superb Ancaster Neighborhood close to top quality schools, nearby shopping, bus routes, parks and highway access. Walking distance to Restaurants, grocery, and public transit. (id:61215)
C13 - 3101 Kennedy Road
Toronto, Ontario
Gourmet City Commercial Condos - a brand new culinary hub in Scarborough at a strategic and convenient location in the SE quadrant of Kennedy Rd and McNicoll Ave, offering great exposure on Kennedy Rd, with direct access from Kennedy Rd and Milliken Blvd. Features a modern design with high quality finishes. The plaza enjoys high visibility and foot traffic, providing a great variety of opportunities for lucrative business ventures. 20 ft high clear ceiling brand new unit with mezzanine in raw condition. Permitted uses include :Educational&Training facility,Office, Recreational uses, Pharmacy & more. Great business opportunities cater to different cultures. Minutes drive to Hwy 404/407. (id:61215)
3720 - 30 Shore Breeze Drive
Toronto, Ontario
Luxurious one-bedroom suite at Eau du Soleil, complete with parking and locker. Features upgraded flooring and a modern kitchen with stylish backsplash. Enjoy breathtaking, unobstructed southwest views with stunning lake vistas and an open-concept layout. Prime location just minutes from major highways and a variety of shopping amenities. (id:61215)
68 Stedford Crescent
Brampton, Ontario
Newer Spacious Detached 3 Bed + 3 Bath Home with 2 Car Parking & Backyard located on a quiet crescent in the Highly Desired Northwest Community. Step in through the Front door and be greeted by a Grand Foyer Entrance with 18 Ft + ceilings. Freshly painted & well maintained. Home Features an open concept floorplan with hardwood floors. Gourmet Kitchen equipped with Large SS appliances, Gas Stove, Large kit Island/Breakfast bar with wraparound seating & ample Counter Space. Pot lights throughout and large Windows offer a ton of light. Large and spacious principle rooms with 3spacious bedrooms on the 2nd floor. Primary Bed with ensuite and WIC. Includes Private car garage with ample storage room. Relax and enjoy some outdoor space on your private front porch or in the backyard. 5 min Drive to Mt Pleasant GO and walking distance to GO train. Close proximity to Grocery Store, Shopping Plaza, Cassie Campbell Community Center & Park. Tenant responsible for 80% utilities, snow shovel driveway and grass cut. (id:61215)
139 Caroline Street
Welland, Ontario
Client RemarksPremium Lookout Ravine Lot with No Rear Neighbor, HIGH CEILINGS in the BASEMENT, FRESHLY PAINTED & ALL NEW LIGHT FIXTURES offering a blend of comfort, style, and convenience. Spacious and functional layout with Separate Living & Dining space this home is filled with natural light from large windows. Beautiful kitchen features elegant cabinetry and a central island, ideal for both cooking and entertaining. Freshly Painted and all the Light fixtures are recently upgraded to sleek and Modern design. The well-sized bedrooms offer ample closet space, and the modern bathrooms provide a touch of luxury. Basement with HIGH ceilings, presents incredible potential for future customization, whether you choose to add more living space or create an income-generating suite. Just a short walk from Diamond Trail Public School and Welland Hospital, and only minutes from Hwy 406, Niagara College Welland Campus, and all major amenities. Nestled in a vibrant, family-friendly community. Schedule a viewing today (id:61215)
Pcl 17499 Highway 600
Lake Of The Woods, Ontario
Beautiful 79.25-acre parcel of land on the corner of Highway 600 and Lange Road in Tovell Township.The property has roughly 1,335 feet of frontage on Highway 600 and 2,585 feet of frontage along Lang Road.The property is undeveloped with no buildings, but It is ready to build on at any time.There are a number of building locations on the property depending on where you want to be and how much privacy you want.There is a seasonal creek flowing through the property and the local beavers have been busy making some ponds. These ponds can typically be between 6 and 8 feet deep.There are remnants of some old fields on the southwest section of the property.Trees on the property are mostly Poplar Trees with some Spruce trees throughout.Hydro runs along Highway 600 and can be brought into the property. (id:61215)
203 - 830 Scollard Court
Mississauga, Ontario
Approximately 830 Sq Ft Offering A Comfortable, Independent Living Space With A Functional Layout And Excellent Natural Light. The Large Den Provides Flexibility As A Second Bedroom Or Home Office. This Unit Offers Private, Self-Contained Living While Being Connected To The Evergreen Community, Allowing Residents To Enjoy A Vibrant Social Environment With Optional Access To Organized Activities And Shared Amenities.*For Additional Property Details Click The Brochure Icon Below* (id:61215)
85 October Lane
Aurora, Ontario
Welcome to this lovely studio apartment in Aurora Grove! This cozy unit comes fully furnished and includes all utilities. You'll love the modern appliances, open-concept living/sleeping area, and the private covered patio overlooking a peaceful ravine with a pond. Parking is available for one vehicle, and the space is perfect for a single occupant. Don't forget, strong credit and supporting documentation are required. Come make yourself at home in this beautiful space! (id:61215)
619 - 3883 Quartz Road
Mississauga, Ontario
Stunning 1+Den Condo at M City 2 in the Heart of Mississauga! Enjoy floor-to-ceiling windows, a spacious balcony, and luxury amenities. Live steps away from Square One, top schools, dining, and entertainment. Perfect for young professionals and small families! This Is A Beautiful Unit With 10FT Ceiling, Large L-Shaped Balcony, 2 Full Baths, Functional Den Can Be Used As Office or 2nd Bedroom. Building Amenities: Salt Water Outdoor Pool, 24 hours concierge, Exercise Room, Outdoor BBQ's, etc. Minutes to Public Transit, Square One, YMCA, Restaurants, Parks & Trails, HWY 403 & other Major Highways. 1 Parking & 1 Locker. (id:61215)
1006 - 15 Ellerslie Avenue
Toronto, Ontario
Welcome to this 1BR+Den suite at Ellie Condos! Located on Yonge St between Sheppard and Finch, this unit features a practical open concept layout with a modern kitchen, stainless steel appliances, large washroom and foyer. Unobstructed west views. Perfect for the young professional. Short walk to North York Centre, Finch Station, library, groceries, Shoppers, theatres, numerous restaurants, and so much more! Future retail/commercial space on the ground floor and podium. Amenities include gym, concierge, party room, theatre, and more! One locker included. (id:61215)
154 Acres - Pcl 2372 N/a
Cochrane, Ontario
This is your opportunity to own a large lot of land, 154 Acres to be exact- direct access to Crown land, which neighbours the property to the North, East, and South. The property has 520 meters (1706.04 feet) of access from an unmaintained road allowance that extends off of Glackmeyer Concession 4&5. The Abitibi River is only 1 km from the Southeast corner of the property, and the road allowance of concession 4&5 gives you easy direct access to the river. The Cochrane Airport is only 6.2km from the property. The property has a small creeks that run throughout and a small pond in the center of the property near the North end. Topographical maps show the West side of the property has some wet areas, but the East side is dry, having a 10-meter-high (32 feet) difference from the West side. The wet areas are great for attracting large game like Moose. The Town of Cochrane is only 15 km from the property, which provides you with easy access to all your essentials. Gas, groceries, pharmacy, hospital and hardware stores. Glackmeyer Township is an organized township within the boundary of the Municipality of Cochrane, and you would need a building permit to build. A review of the original patent reveals that the property has the following rights. SURFACE RIGHTS COME WITH THE PROPERTY. ALL TREE RIGHTS COME WITH THE PROPERTY. MINING RIGHTS ARE RESERVED TO THE CROWN. (id:61215)
Lower - 15 Shademaster Court
Toronto, Ontario
Welcome to 15 Shademaster Court - a beautifully, NEWLY renovated lower level unit tucked away on a quiet, family-friendly Scarborough court. This bright and spacious 2-bedroom, 2-bath home blends modern finishes with everyday comfort. Featuring an open-concept living and dining area, a sleek contemporary kitchen with updated cabinetry and appliances, and stylish bathrooms with fresh finishes, this turnkey suite is move-in ready. Primary Bedroom has a 4-Piece ensuite. Additional highlights include in-unit laundry, updated flooring throughout, and one parking spot. Located minutes to schools, parks, transit, shopping, and major routes-yet set on a peaceful court this home offers the rare combination of convenience and tranquility. (id:61215)
532 - 10 Guildwood Parkway
Toronto, Ontario
Welcome to Luxury Resort-Style Living at the Prestigious Gates of Guildwood! Experience unmatched comfort and refined elegance in this beautifully updated and freshly painted 1+1 bedroom suite. This thoughtfully designed condo features a spacious eat-in kitchen adorned with stunning quartz countertops, a modern stainless-steel undermount sink, and a breakfast bar, ideal for casual dining or effortless entertaining. The open-concept layout, complemented by gleaming hardwood floors, flows seamlessly into a sunlit den, perfect for a home office, guest room, or additional bedroom. Enjoy direct access to your own private balcony from both the inviting den and generously sized primary bedroom, offering a tranquil escape for morning coffee or evening relaxation. The primary bedroom features ample storage space with his-and-hers closets and a tastefully renovated 3-piece ensuite complete with a walk-in shower. Marked by exceptional value, this suite includes owned tandem parking for two vehicles, emphasizing quality per square foot far superior to newer constructions. Indulge in a truly resort-like lifestyle with world-class amenities, including an indoor pool, whirlpool, gym, squash, pickleball and tennis courts, billiards room, indoor golf chipping nets and outdoor putting green, library room, meeting room and an active calendar of social events. All set within beautifully landscaped award-winning grounds, featuring picturesque gardens and outdoor BBQ patios. Experience worry-free living with all-inclusive maintenance fees covering heat, hydro, water, internet, and cable. Additional offerings include guest suites, a lively party/meeting room, and 24/7 gatehouse security for your peace of mind. Ideally situated just steps away from TTC, GO Transit, serene parks, diverse shopping options, scenic waterfront trails, and the historic Guild Inn Estate, this condo is not merely a residence but a gateway to a lifestyle defined by elegance and convenience! (id:61215)
Main - 531 Reeves Way Boulevard
Whitchurch-Stouffville, Ontario
The Largest 3 Bedroom Semi-Detached in the Neighborhood features 9 Ft Ceiling on Main floor a Separate Family Room on Top of the Garage with Gas Fireplace, Conveniently located Bus stop in front of the House . Backing onto Green Space & Pond. (id:61215)
630 - 2343 Khalsa Gate
Oakville, Ontario
Spectacular 1-Bedroom Suite in the Nuvo Condos, Oakville! This modern unit features an open-concept kitchen, dining, and living area with a walk-out to a private balcony. The upgraded kitchen offers quartz countertops, a stylish tile backsplash, and stainless-steel appliances. The primary bedroom includes a full-size closet and a floor-to-ceiling window for plenty of natural light. A 4-piece main bathroom and in-suite laundry provide ultimate convenience. For added value, the suite includes 1 parking space and a dedicated storage locker. Residents enjoy top-tier building amenities, including a gym, quiet rooftop pool, sauna, BBQ area for summer entertaining, yoga room, outdoor social and dining spaces, a party/meeting room, and more! (id:61215)
814 - 1 Quarrington Lane
Toronto, Ontario
Wake up to sunshine and skyline views. Step into this brand-new, never-lived-in new-construction southeast-facing suite, where natural light pours through floor-to-ceiling windows and the serene design instantly welcomes you home. Thoughtfully crafted for modern living, this two-bedroom, two-bath residence offers both elegance and comfort from the moment you arrive. Built with premium construction and sophisticated urban design, this pristine unit has never been occupied and awaits its first resident. The open-concept layout is ideal for both entertaining and everyday living, featuring sleek modern cabinetry, upscale finishes throughout, and top-of-the-line built-in stainless steel appliances. High ceilings and expansive windows elevate the bright, airy atmosphere. A private storage locker adds convenience, while residents enjoy access to premium amenities, including: * 24/7 concierge & security - Fully equipped fitness center with panoramic city views * Stylish party room * Guest suites, and more Perfectly situated in North York's vibrant urban community, you're just steps from TTC transit, Don Mills Centre, and a wide selection of restaurants, cafés, and everyday essentials. Premium Parking with EV Charger Included Your dedicated underground parking spot comes equipped with a built-in electric vehicle charging station with no installation required. Just park, plug in, and go. Perfect for eco conscious buyers or anyone who enjoys modern convenience. A rare opportunity for a brand-new construction, never lived in, move-in ready, built by one of Toronto's most trusted developers in a premier location. Your fresh startbeginshere. (id:61215)
249 Morrish Road
Toronto, Ontario
Spacious Well kept 3 bedroom + study full town house rental located in the highly sought-after Highland Creek community. Featuring generous and open concept living and dining areas, and well-sized bedrooms. Primary bedroom on main floor w/4pc ensuite bathroom. Bedroom 2 and 3 in 2nd floor. Convenient study room on main floor. Great location steps to the University of Toronto (Scarborough Campus and Short drive to Centennial College. Quick access to Highway 401, TTC, shopping centres, restaurants, parks, schools, trails, and all essential amenities. (id:61215)
13 Maynada Road
Brampton, Ontario
Absolutely Charming, Spacious and well maintained Townhouse in Northwest Brampton. A rare find 3 bedrooms end unit townhouse with 4 parking. This home offers bright & spacious open concept main floor layout with high ceilings, hardwood floor, upgraded kitchen with stainless steel appliances, and an island. Plenty of light throughout the house with pot lights on the main floor and large window. 2nd floor offers 3 spacious bedrooms and 2 full baths with laundry room conveniently located on the 2nd level. Professionally finished air-tight sun room in the front, deck and well maintained backyard. Located close to transit, schools, parks, shopping plazas, and all major amenities. This home is perfect for those seeking space and accessibility. (id:61215)
9249 Whiteoak Avenue
Niagara Falls, Ontario
MUST SEE!!- This Beautiful & Spacious, Sun-Filled, 2-Storey, 3 Bedroom, 3 Bath, Brand New Semi-Detached Home Located In Very High Demand Friendly Chippawa Neighborhood Community Near Marineland & Welland River, Features Large Great Room, w/Modern Eat-In Kitchen w/Island, 2nd Floor Laundry Room, Large Primary Bdrm w/Ensuite Bath and W/I Closet, Great Location and Close to ALL Amenities, Restaurants, Entertainment, Downtown Niagara Falls & Casino, Just minutes to the World Famous Niagara FALLs, Marineland and QEW Hwy. The tenants shall pay the rent plus ALL Utilities(Heat, Hydro, Water & Water Heater). Employment letter, 2 recent paystubs, Credit report, and Rental application required. Don't Wait - Book Your Showing Immediately! (id:61215)
207 - 21 Park Street E
Mississauga, Ontario
Welcome to Tanu Condos, Port Credit's premier luxury residence, offering an elevated lifestyle in one of Mississauga's most desirable lakeside communities. This impressive 1090 square foot suite showcases two spacious bedrooms plus a versatile den that can serve as a third bedroom, walk in closets in both bedrooms, and a sleek modern kitchen with integrated appliances, quartz countertops, an under mount sink, and engineered laminate flooring. Bright west exposure fills the home with natural light and beautiful sunset views. Perfectly situated just steps from Port Credit GO Station, the waterfront, parks, schools, golf clubs, shops, restaurants, and all the conveniences this vibrant neighbourhood offers, the suite also includes one parking space and one locker. Residents enjoy a curated collection of luxury amenities including smart home technology with keyless entry and license plate recognition, twenty four hour concierge, a guest suite, gym and yoga studio, movie lounge, billiards and games room, visitor parking, outdoor terrace, car wash bay, pet spa, and more. Book your showing today and don't miss out on this incredible suite. Seller Financing Incentive available assumable mortgage at 2.4% until March 11th 2029. (id:61215)
91 Glenvista Drive
Kitchener, Ontario
Welcome to this bright and beautifully maintained end-unit townhouse overlooking a serene pond-an unbeatable location in a highly sought-after Mattamy community. Enjoy peaceful views right from your primary bedroom, along with an abundance of natural light flowing through the entire home. The open-concept main living area features stylish laminate flooring and a modern upgraded kitchen with a breakfast bar, seamlessly connecting to the dining/living space. Step out onto the spacious patio to enjoy your morning coffee with a tranquil view of the pond. Upstairs, you'll find generous-sized bedrooms, including a stunning primary retreat boasting two walls of windows, a luxurious ensuite, and custom blinds throughout. Convenience continues with main-floor laundry. ground level offers a versatile bonus room-perfect as a home office, additional living area, or even a 4th bedroom, offering flexible space for families or professionals. With its excellent location close to parks, trails, schools, and major amenities, this home delivers comfort, convenience, and a layout that truly works. A perfect fit for families, professionals, and anyone looking for a well-designed, welcoming home. Step into comfort and enjoy the view! (id:61215)
4302 - 5 Buttermill Avenue
Vaughan, Ontario
Transit City 2! Spacious 3-bedroom, 2-bath condo (950 sq ft + balcony) with parking & locker in the heart of VMC! Steps to subway, YMCA, shops, restaurants & entertainment. Open-concept layout with modern finishes, floor-to-ceiling windows & premium amenities. Minutes to Vaughan Mills & Highway 400/407. (id:61215)
55 Guelph Street
Guelph, Ontario
Available immediately, this beautifully renovated 3-bedroom home at 55 Guelph Street is offered for lease at $2,850/month. It combines modern updates with a bright, comfortable layout, providing a move-in-ready space designed for easy, relaxed living with thoughtful touches throughout. Located in a quiet, well-established neighbourhood, the home is close to shops, parks, and transit, making daily life convenient and enjoyable. This is an opportunity to lease a 3-bedroom home in a sought-after area. (id:61215)
Unit 2 - 499 St Clarens Avenue
Toronto, Ontario
This spacious 2-bedroom, 1 -bathroom unit at 499 St. Clarens is the perfect fit for a young professional seeking both convenience and style. Situated within walking distance to Bloor Street, residents can enjoy easy access to a variety of shops, restaurants, and transit options. The property is nestled in the vibrant Dovercourt-Wallace area, which boasts a lively community and plenty of amenities. With its modern layout and prime location, this unit offers a fantastic opportunity for those looking to live in one of Toronto's most dynamic neighborhoods. (id:61215)
133 Marconi Court
London East, Ontario
Welcome to this stunning 2022-built detached home offering 3 spacious bedrooms, 3 bathrooms, and a highly desirable open-concept layout. The main floor features 9' ceilings, a bright and airy living space, and large windows that flood the home with natural light. The modern kitchen is equipped with sleek quartz countertops, spacious pantry, a center island and seamlessly flows into the living area, highlighted by a custom accent wall-perfect for both everyday living and entertaining. The primary bedroom is a true retreat, complete with a custom-designed closet and a private ensuite. Additional bedrooms are generously sized and ideal for a growing family or home office needs. Enjoy the convenience of a 1.5-car garage and an extended driveway accommodating up to 4 vehicles. Situated on an impressive 120-ft deep lot, this home offers exceptional outdoor space rarely found in newer builds. Tucked away on a quiet cul-de-sac, yet close to all major amenities, schools, parks, and transit-this property delivers the perfect blend of comfort, style, and location. (id:61215)
1011 - 150 Main Street E
Hamilton, Ontario
Fantastic opportunity to live in this modern style condo with high-end finishes offering 9 ft ceilings ,granite counter tops , Convenient location in the middle of the Hamilton University ,McMaster and Mohawk College . Ensuite Laundry, Virtual concierge, 24 hr surveillance, 3rd floor communal rooftop terrace, gym , pool ,party room and many more amenities. (id:61215)
241 John Street
Orillia, Ontario
Cozy 2 Bedroom + 1 Washroom home. Huge backyard, quiet neighbourhood, Minutes Away From The Port Of Orillia, hospital, schools, and more. (id:61215)
191 Diana Drive
Orillia, Ontario
This well-maintained 3-bedroom townhouse offers a functional open-concept layout in a highly sought-after Orillia location. Has 3 Spacious Bedrooms & 2 washrooms.. The primary bedroom includes a walkthrough closet with direct access to a semi-ensuite 4-piece bathroom, complemented by two additional generously sized bedrooms. Upgraded finishes include oak stairs with oak pickets, a convenient main floor laundry room. Additional highlights include a single-car garage with direct access to the backyard, a fully fenced yard with no houses behind, and an unfinished basement ready for your personal touch. Huge Backyard & 3 Car Parking's are just a Bonus. Situated in the heart of Westridge, this home is within walking distance to Lakehead University, Costco, and Rotary Place, and only minutes to Georgian College, Walmart, and Downtown Orillia. A great opportunity families seeking comfort and convenience in a prime location. (id:61215)
Bsmt - 5930 Bassinger Place
Mississauga, Ontario
Legal Basement apartment, 2 bedrooms , in the heart of Churchill Meadows! A parking for 1vehicles. Situated in a prime location, this home is surrounded by excellent schools, beautiful parks, and major shopping malls, ridgeway plaza with effortless access to highways 401 and403as well as public transit. Tenant to provide employment letter, tenant liability insurance, rental app, proof of income,1st & last month deposit. (id:61215)
2845 Whites Road
Pickering, Ontario
Brand new, Luxury, townhouse, with 3 Bedrooms and 2.5 Bathroom, with 3 car parking, the entire house is for lease in Pickering, Whites road. Hardwood floor entire house; Kitchen with walk-out Terrace for BBQ; Master bedroom includes ensuite bathroom and closet; One more full bathroom for other bedrooms on the second floor. The 2nd bedroom features a walk-out entrance to the balcony, allowing you to feel the fresh air. Large Windows that fill the home with natural light. Modern kitchen with brand new stainless steel appliances. Close to schools and shopping center, golf course, Seaton walking Trail, and community center; minutes to Hwy 7 and 407, Pickering Town Centre & GO Station. (id:61215)
1511 - 9085 Jane Street
Vaughan, Ontario
Stunning 1 Bedroom 1 Bathroom, modern open concept unit offers both convenience and comfort. This unit boasts a range of features that makes for easy modern urban living. The gorgeous kitchen is a culinary enthusiast's dream with quartz countertops, beautiful appliances and an extended island larger than most similar units in the building. The spacious bathroom was also made larger, complete with a walk-in shower that feels like a retreat and sleek premium fixtures. The primary bedroom has a large window allowing plenty of natural light and ample closet space as the owner was able to have it made larger. Relax with a coffee or a glass of wine on your balcony. Near a plethora of restaurants, shops, entertainment options and Vaughan Mills Mall, you're not lacking anything. Hwy 400 & subway station close by making your commute a breeze. Seconds to all major amenities including Canada's Wonderland! Includes 2 parking spots. (id:61215)
410b - 3660 Hurontario Street
Mississauga, Ontario
A single office space in a well-maintained, professionally owned, and managed 10-storey office building situated in the vibrant Mississauga City Centre area. The location offers convenient access to Square One Shopping Centre as well as Highways 403 and QEW. Proximity to the city center offers a considerable SEO advantage when users search for "x in Mississauga" on Google. Additionally, both underground and street-level parking options are available for your convenience.Extras:Bell Gigabit Fibe Internet Available for Only $25/Month **EXTRAS** Bell Gigabit Fibe Internet Available for Only $25/Month (id:61215)
6 - 6045 Mavis Road
Mississauga, Ontario
Iconic Halal Guys-Style Street Food Restaurant For Sale - Profitable Turnkey Operation!Thriving Halal Fast-Casual Spot - Famous Chicken & Gyro Platters with Loyal FollowingThis popular Halal Guys-inspired restaurant is now available for sale - a fantastic turnkeyopportunity to own a high-volume business renowned for authentic New York-style halal streetfood, featuring signature chicken and gyro over rice, falafel, and that addictive white sauce! (id:61215)
144 Carmichael Crescent
Blue Mountains, Ontario
Tucked into one of the most walkable, family-friendly pockets of The Blue Mountains, this beautifully updated 2-storey home delivers the rare combination of ski-hill views, privacy, and everyday livability. From the moment you arrive, the double-wide driveway offers parking for 6 vehicles, making hosting friends and family effortless. Inside, the home opens to warm, light-filled living spaces designed for connection and comfort. The main living room frames views of the Blue Mountain ski hills, a daily reminder that adventure is right outside your door. A separate sitting room overlooks the expansive backyard, while the family room features a cozy fireplace and a cleverly integrated Murphy bed. The kitchen was updated in 2024, showcasing quartz countertops, modern cabinetry, pot lighting, and a clean, timeless aesthetic. Whether it's weekday breakfasts or après-ski gatherings, this kitchen anchors the home beautifully. Upstairs, four well-proportioned bedrooms provide space for growing families or weekend guests. The primary suite offers calm and comfort, while 2.5 bathrooms ensure smooth mornings and relaxed hosting. The finished basement adds another layer of lifestyle value, with a fireplace, laundry area, storage, and a private sauna. The basement was professionally waterproofed in 2025 and includes a new drainage system and sump pump. Outdoor living is just as compelling. A screened-in porch extends the living space and invites long summer evenings, while the 60 x 114 ft lot offers a large yard with no immediate rear neighbours. Major updates include a roof in 2020, air conditioning in 2020, a new furnace in 2025, and an on-demand water heater, making this home as efficient as it is inviting. Located within walking distance to Blue Mountain Village, you're moments from skiing, snowboarding, hiking, restaurants, cafés, shops, and year-round entertainment. This is a home built for families who love the outdoors but appreciate refined comfort at the end of the day. (id:61215)
1373 Hunter Street
Innisfil, Ontario
Top 5 Reasons You Will Love This Home: 1) The main level offers a bright, open-concept living space with generous principal rooms and excellent flow, while the large kitchen with an elegant island anchors the space and provides a solid foundation for a modern refresh to suit your style 2) Step out from the kitchen onto the raised main level deck and enjoy peaceful views of wildlife, sunsets, and the natural landscape beyond the backyard, creating a seamless indoor-outdoor living experience 3) Upstairs, the sprawling primary suite functions as a true owner's retreat, featuring ample room for both sleeping and private living areas, with a versatile layout that can be reconfigured to create an additional bedroom ideal for a growing family 4) Appreciate the bright walkout basement showcasing natural light, two bedrooms, a full bathroom, a living room, and a kitchen layout, partially finished and ready for your finishing touches, the space presents strong potential for multi-generational living, an in-law suite, or future rental income 5) Backing onto the Little Cedar Creek wetland watershed with no rear neighbours, this home provides exceptional privacy while being within a few minutes walk to grocery stores, gyms, and everyday amenities, less than a 10 minute walk to Alcona Glen Elementary School, and close to beaches, marinas, and Lake Simcoe access for year-round enjoyment. 3,305 fin.sq.ft. (id:61215)
40 Abigail Crescent
Caledon, Ontario
!!! Gorgeous 3 Bedroom Luxury Town House!!! Executive Caledon Southfield Village Community. Open Concept Main Floor Layout, Fully Luxury Modern Style Kitchen With Granite Counter-Top & Backsplash. Stainless Steel Appliances! The Main Floor Features Soaring 9-Foot Ceilings! The Charming Picket Staircase & Laminate Flooring! Master Bedroom Comes With Walk-In Closet & 4 Pcs Ensuite. 3 Good Size Bedrooms! Laundry Is Conveniently Located In 2nd Floor. Finished Basement With Bedroom, Recreation Room & Full Washroom & Spacious Walk-In Pantry With Ample Shelving For Storage! Elegant Pot Lights Throughout. A Beautifully Interlocked Backyard, A Steel Gazebo Perfect For Outdoor Gatherings, And A Shed For Additional Storage! Walking Distance To School, Park And Few Steps To Etobicoke Creek. Walk/Out To Wood Deck From Breakfast Area. (id:61215)
Main & 2nd Floor - 3299 Cactus Gate
Mississauga, Ontario
This House is very suitable for an extended family with two huge master bedrooms. Total 4 Bedrooms and 4 Washrooms. Located in the heart of the Lisgar Community of Mississauga at Derry Road and Tenth Line. All amenities (you name it , they have it) like Lisgar Go Station is only 7 min walk, Walmart, TD Bank, Tim Hortons and other restaurants, grocery and shopping only 8 Min walk. 3 min drive to Highway (401/407). New Carpet, New Paint and Upgraded Vanities in all Washrooms. Basement is Not Included!! (id:61215)
64 Gainsborough Road
Hamilton, Ontario
Portion of Lease: Main Floor.This tastefully updated semi-detached bungalow showcases a modern, carpet-free layout designed for comfortable living. Stylish laminate flooring runs throughout the bright, open-concept living and dining spaces, enhanced by a large window and contemporary pot lighting. The well-appointed kitchen features quartz countertops, a tiled backsplash, stainless steel appliances, and plenty of cabinetry, making it both functional and inviting for everyday cooking or entertaining.The home offers three spacious bedrooms along with two beautifully renovated bathrooms, complete with modern finishes and elegant tile accents.Step outside to a fully fenced backyard, perfect for unwinding or enjoying outdoor gatherings during the warmer months.Additional conveniences include a large concrete driveway providing ample parking and a prime location close to shopping, major highways, parks, and schools. (id:61215)
Lower - 58 Avenue Street
Oshawa, Ontario
Welcome to 58 Avenue St. Oshawa! The Bright and Spacious 2 Bedroom and 1 Full Washroom (Lower Level) available for Rent in a Quite and Friendly Neighbourhood.This Bright and Open Concept Well maintained Split 2-storey Home offers a welcoming atmosphere perfect for relaxation and entertaining.. Ideally located in the Heart of Oshawa!Close to Hwy 401, short walk to Oshawa Centre, Schools, Hospital, Transportation, Restaurants and all other necessities of life!Don't miss the fantastic leasing opportunity in a prime location! (id:61215)
Main - 107 Seminole Avenue
Toronto, Ontario
Location!! Location!! A Great location In High Demand Area, Fully Renovated Very Large 3 Bedroom House For Rent With The Open Concept Living & Dining With 3 Larger Bedrooms And Modern Kitchen with 1 Full Washrooms And Laundry With 4 Car Parking & 65% Utilities. 24Hrs 3 Routes TTC Buses (Lawrence Ave & Mc Cowan Rd & Eglinton Ave) Steps To Schools Walk to Scarborough General Hospital, Plazas, NEW SUBWAY, Parks Minutes To HWY 401, Hwy 404 & Hwy 407. Just Minutes To Kennedy Subway, Go Station, Minutes To STC, Centennial College, Lambton College, Oxford College, Seneca College, Library, Schools, and Much More.. This is Main Floor Only. Students Are Preferred. (id:61215)
3 Chester Avenue
Toronto, Ontario
Prime high foot traffic, freestanding retail unit offered for lease for the first time in almost three decades! Just off of the Danforth, directly adjacent to Chester TTC station and Green P Parking Lot. Ideal for dental, medical, physio, chiro, professional offices, or as current hair salon use since plumbing is already in place. On the sunny East side of the street with constant pedestrian traffic to & from the TTC station. (id:61215)

