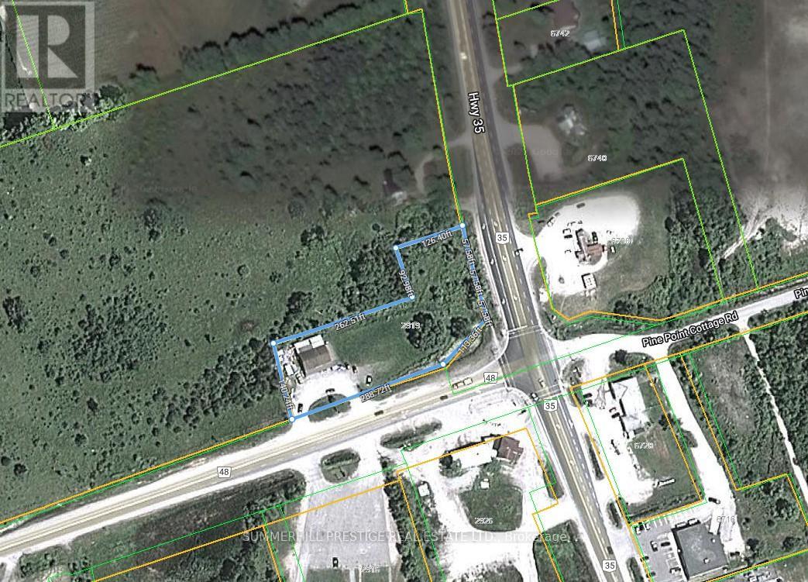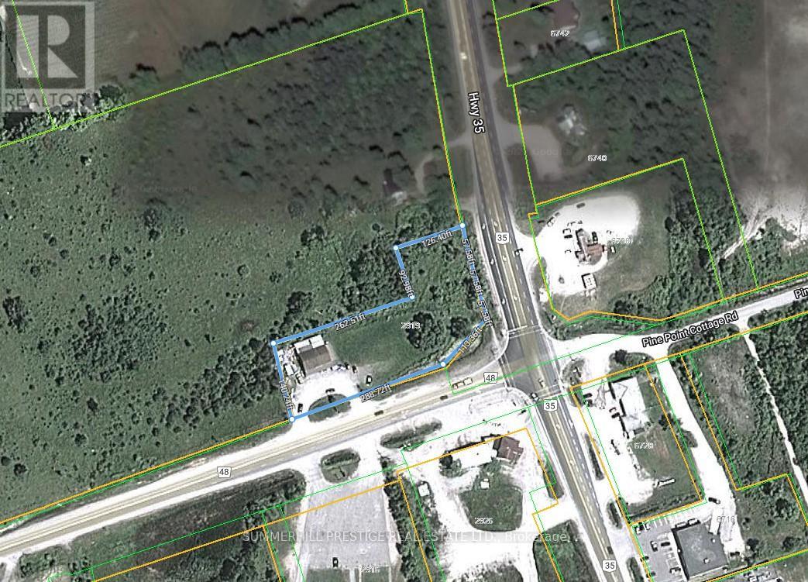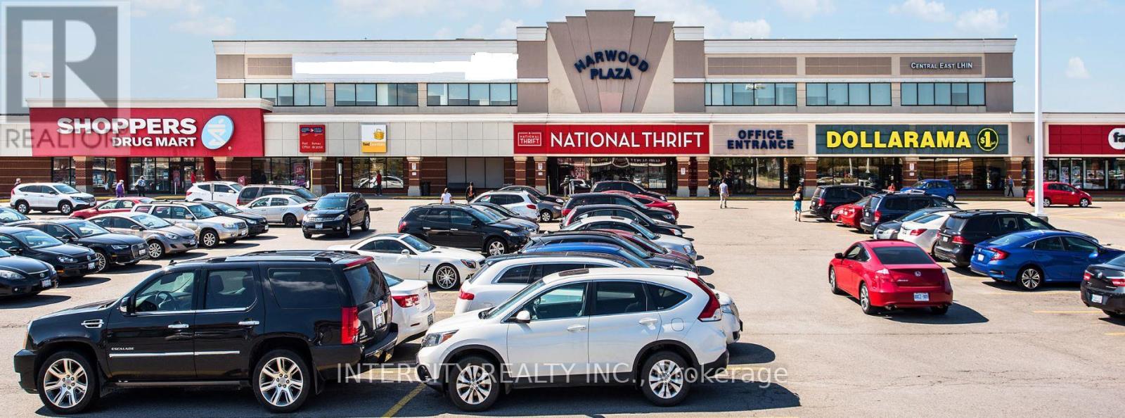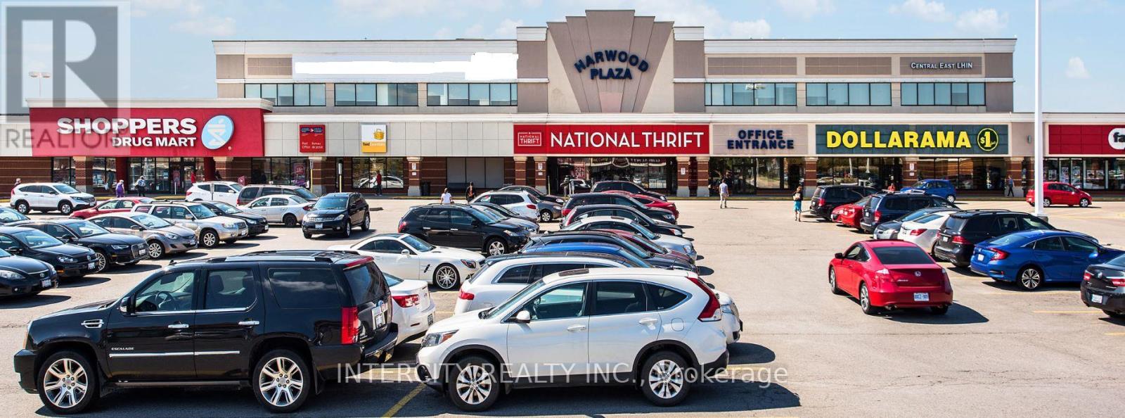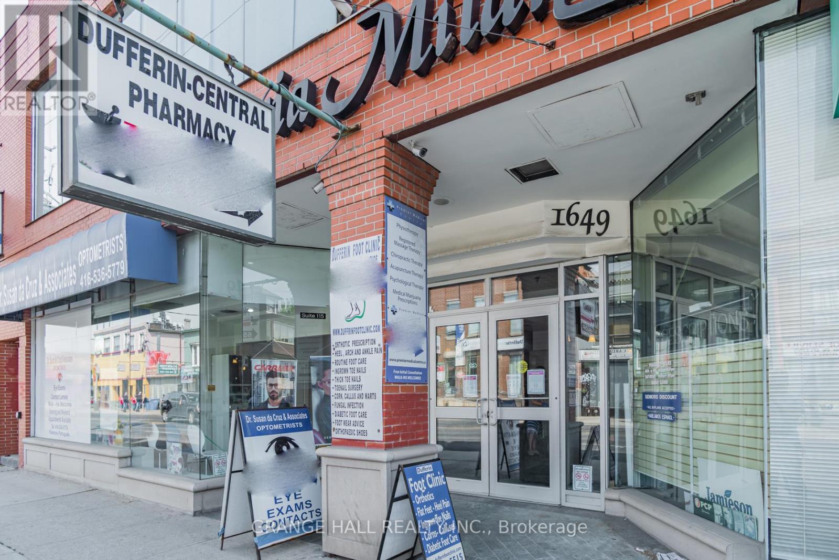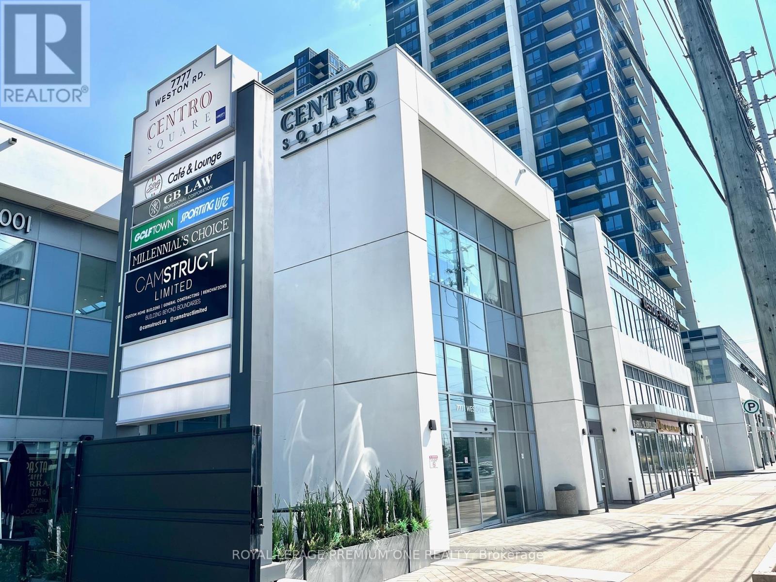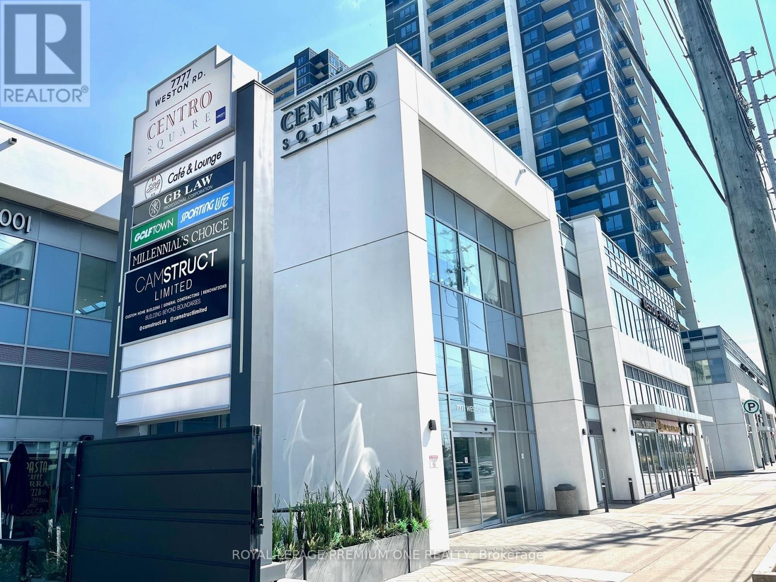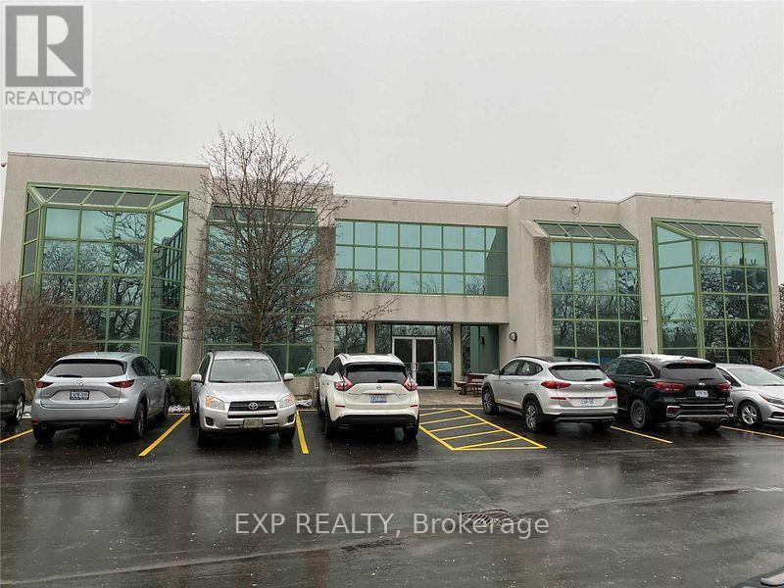Team Finora | Dan Kate and Jodie Finora | Niagara's Top Realtors | ReMax Niagara Realty Ltd.
Listings
2919 County Road 48 Road
Kawartha Lakes, Ontario
Land For Sale---- Kawartha Lakes Corner Property For Sale at Hwy 48 & 35 ---- 1.41 Acres Vacant Land----382' Frontage On Hwy 48 at North-West Corner of Hwy 48 & Hwy 35 - Kawartha Lakes-- Prime Corner with High Visibility and Exposure! Ideal for Retail and many uses---C2 Zoning With Many Uses Permitted---- Area Is Approx. 60,600.76 Sq.Ft. (id:61215)
2919 County Road 48 Road
Kawartha Lakes, Ontario
Kawartha Lakes Corner Property For Sale at Hwy 48 & 35 ---- 1.41 Acres Vacant Land----382' Frontage On Hwy 48 at North-West Corner of Hwy 48 & Hwy 35 - Kawartha Lakes-- Prime Corner with High Visibility and Exposure! Ideal for Retail and many uses---C2 Zoning With Many Uses Permitted---- Area Is Approx. 60,600.76 Sq.Ft. (id:61215)
209 - 280 Harwood Avenue S
Ajax, Ontario
Located in the Ajax Downtown District Is First Capital's Harwood Plaza. Anchored by a Food Basics, Goodlife, and Shoppers Drug Mart. The Plaza is Easily Accessible from Hwy 401 and Features Multiple Ajax Transit Stops. Large, Bright, Open Concept Office Space. Various Sizes Available. Move-In Ready or Built To Suit. Landlord Recognizes Market and Will Review All Deal Types. T.I. is Negotiable. (id:61215)
210 - 280 Harwood Avenue S
Ajax, Ontario
Located in the Ajax Downtown District Is First Capital's Harwood Plaza. Anchored by a Food Basics, Goodlife, and Shoppers Drug Mart. The Plaza is Easily Accessible from Hwy 401 and Features Multiple Ajax Transit Stops. Large, Bright, Open Concept Office Space. Various Sizes Available. Move-In Ready or Built To Suit. Landlord Recognizes Market and Will Review All Deal Types. T.I. is Negotiable. (id:61215)
211 - 280 Harwood Avenue S
Ajax, Ontario
Located in the Ajax Downtown District Is First Capital's Harwood Plaza. Anchored by a Food Basics, Goodlife, and Shoppers Drug Mart. The Plaza is Easily Accessible from Hwy 401 and Features Multiple Ajax Transit Stops. Large, Bright, Open Concept Office Space. Various Sizes Available. Move-In Ready or Built To Suit. Landlord Recognizes Market and Will Review All Deal Types. T.I. is Negotiable. (id:61215)
1956 River Road
London East, Ontario
Golden, Rare opportunity to buy FREE STANDING BUILDING FOR AUTOMOTIVE BUSINESS with Bays, office space, Workshop, huge Driveway for 40 cars plus, and more. Zoned as GI1. Excellent location, minutes to Hwy 401 and all other Amenities. Total Areas is approximately 30,200 Sq ft, Building Area is approximately 4,725 Sqft, 3 Offices with total area of approximately 900 Sq ft, 2 Bathrooms, Service Area of 3,825 Sq ft, total of 5 Bays. Each Bay Accessed With A 10'X14' Overhead Door. The Automotive Service Portion Of The Building Has 13.5 Foot Ceiling Heights. GI1 Zoning allows this property to be used For Several businesses, such as an Automobile Body Shop, an Automobile Repair garage, Building or Contracting Establishments, Service Trades, Storage Depots, Terminal Centers, Sales and Service Establishments, Recycling and Channel Composting Facility, Retail Sales as an Ancillary Use, and Many More. Minimum Deposit of $100k is required with the offer. DO NOT GO DIRECT. DO NOT CONTACT THE TENANT DIRECTLY. SHOWINGS BETWEEN 10:00AM - 5:00PM ONLY. (id:61215)
101 - 1649 Dufferin Street
Toronto, Ontario
*** M A I N F L O O R **** Street exposure***Great Professional Building *** Ideal For Professional Users *** Pharmacy, Doctors * Dentist ** Tenants pay their own hydro ** (id:61215)
214 - 7181 Yonge Street
Markham, Ontario
Excellent opportunity for multi-use related business. Directly connected to Four residential towers, offices, supermarket, food court and Liberty Suites Hotel. Close to public transit, highway, with ample underground parking. Future Subway extension on Yonge/Steeles. (id:61215)
251 - 4438 Sheppard Avenue E
Toronto, Ontario
Just sell the property not the business. The unit is on the second level across from the elevator. The mall with RBC, travel agencies, hair salons and the best shop. Good opportunity for small business. There is a Tenant in the unit but no lease agreement now. The tenant is a good tenant. Please don't bother the tenant. (id:61215)
227 - 7777 Weston Road
Vaughan, Ontario
Welcome to the Shop at Centro Sqaure. Fantastic Opportunity For a Turnkey Salon in the Heart of Vaughan and with Great Exposure. Space can also be converted into Many other Uses and includes a Small Kitchenette and Bathroom. Plenty of Free Public Parking with Direct Access into the Shops. (id:61215)
227 - 7777 Weston Road
Vaughan, Ontario
Welcome to the Shops of Centro Square. Amazing Opportunity to Own and Operate Your Own Business within the Heart of Vaughan. Space is currently Operating as a Salon. But With the Possibility to Convert to Your Liking. Includes a small Kitchenette, Bathroom and Plenty of Free Parking with Direct Access into the Shops. This is a Multi- Use Complex with Retail Shops, Restaurants, Food Court, Office Tower and Two High-Rise Residential Buildings. (id:61215)
208 - 275 Renfrew Drive
Markham, Ontario
Relocate Your Business to This High-Profile Office Building in the High Demand Location of Buttonville, Bright Built Out Second Floor 1930 Sq. Ft, Across from Buttonville Airport, Easy Access to Major Highways, Steps to Public Transit, Floor Plan Attached to Listing, Electric Car Charger Station on Site in Parking Area, Commercial Credit Application, Rent Escalations Years 2-5, No School, Gym/Fitness, Medical or Retail Uses Permitted. Vacant Available Immediately! (id:61215)

