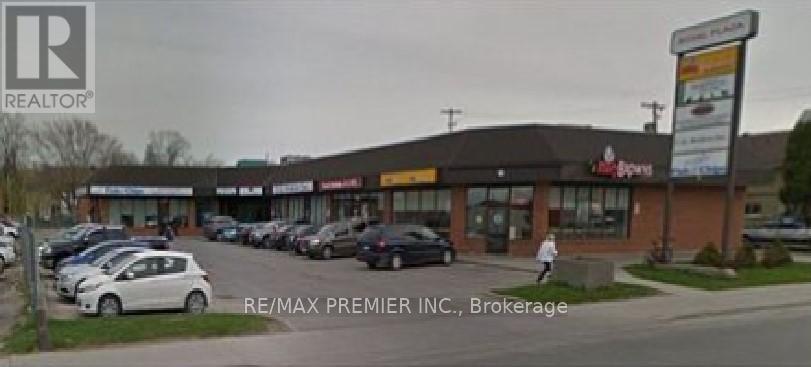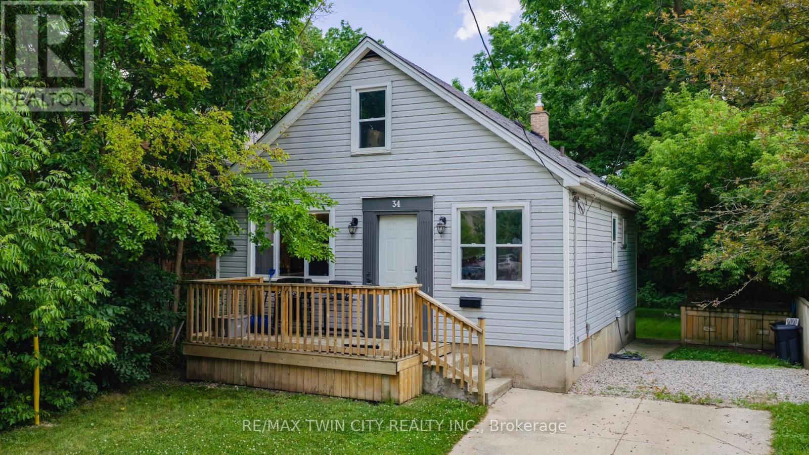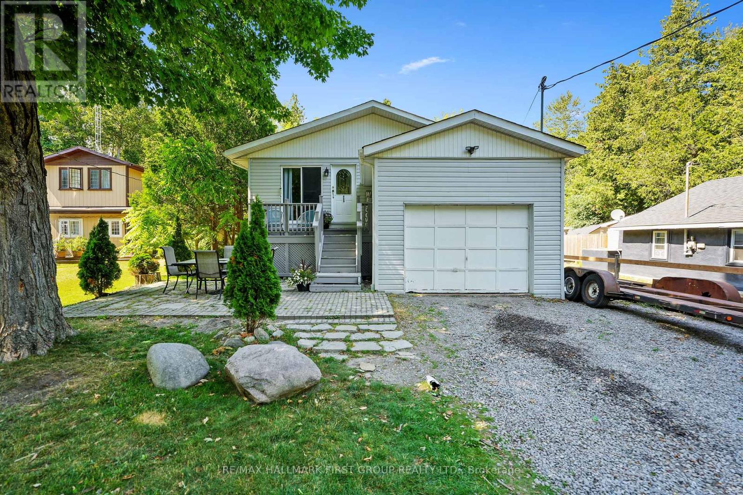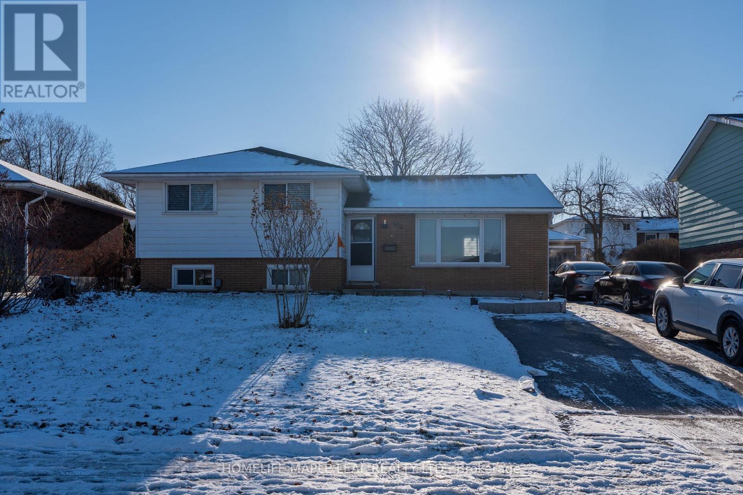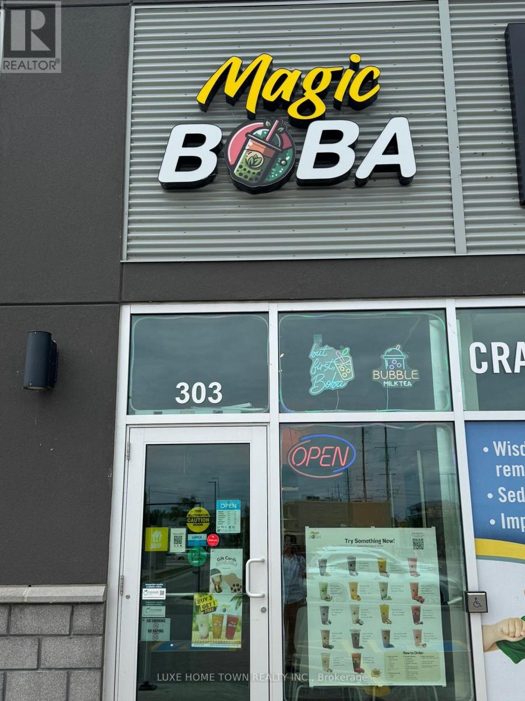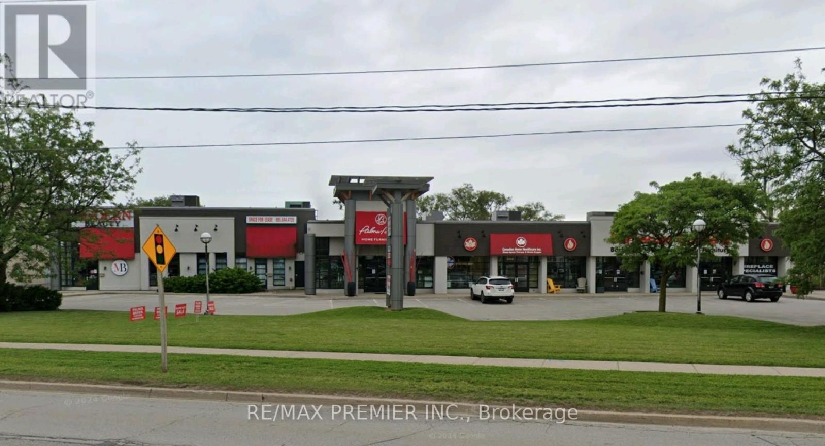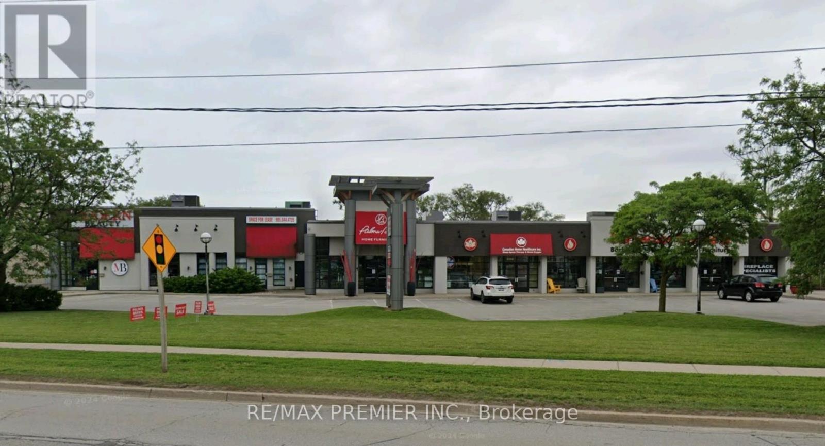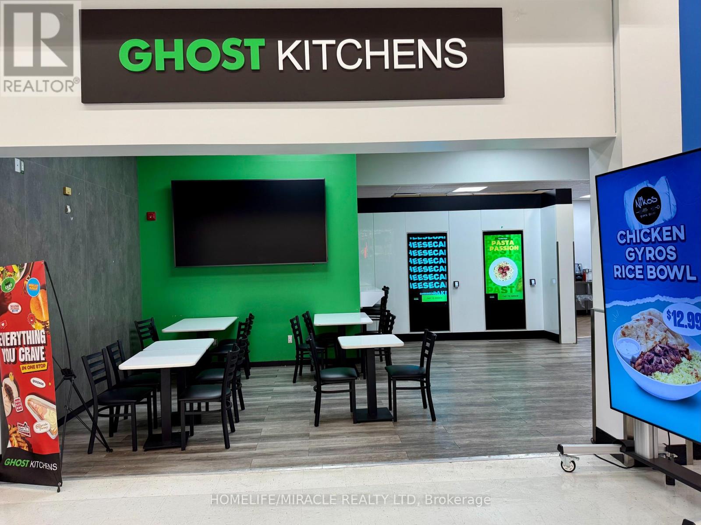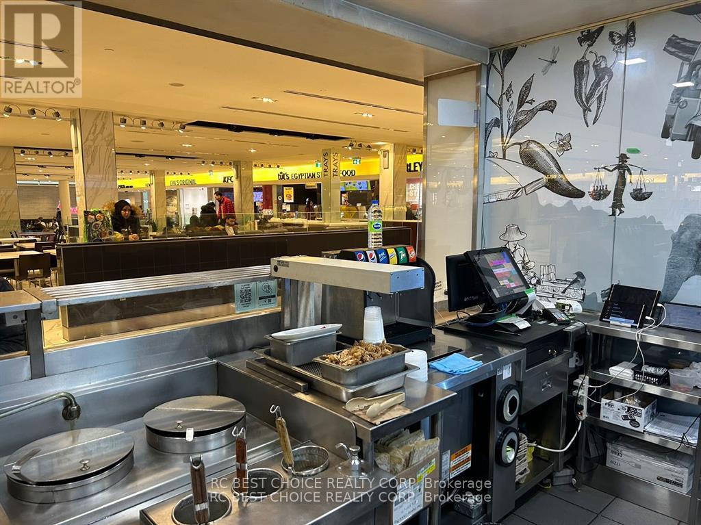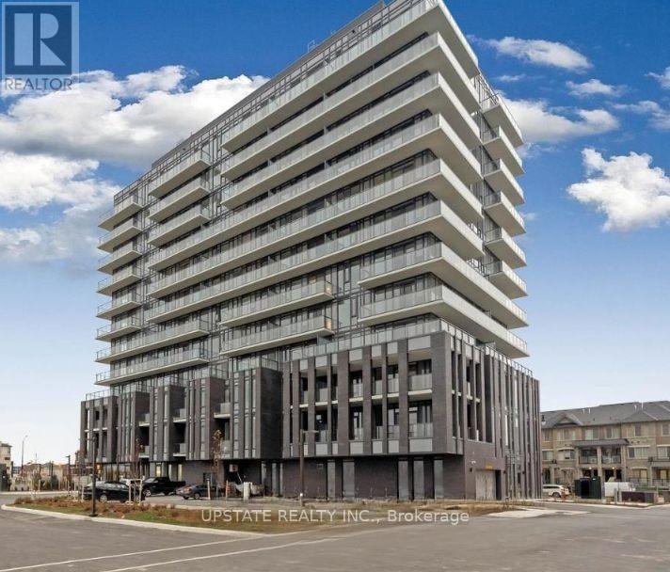Team Finora | Dan Kate and Jodie Finora | Niagara's Top Realtors | ReMax Niagara Realty Ltd.
Listings
5 - 17 Russell Street W
Kawartha Lakes, Ontario
Situated in the heart of Lindsay, this retail space enjoys excellent visibility, convenient access and customer parking. It's a prime opportunity for retailers, services, or offices seeking a vibrant town location. (id:61215)
3 - 8 Queensway E
Norfolk, Ontario
Excellent convenience store opportunity in Simcoe, Ontario. Located in the high-traffic Governor Simcoe Plaza and surrounded by residential neighborhoods and schools, this established store benefits from consistent walk-in traffic and loyal clientele. The business generates over $252,000 (approx.) in annual sales plus $47,700 (approx.) per year in additional commission income from Lotto, RIA, ATM, Uhaul, Bitcoin, and more. Monthly net profit is $7,000 (approx.) after all expenses, including rent and utilities. Rent is $2,759/month, inclusive of TMI, water, and gas. The lease is long-term 4.5+5 years with renewal options in place. Annual expenses are under $41,000 (approx.), providing healthy margins. Business is in operation since the last 14-15 years with the existing owner from the last 2-3 years. Potential to expand with Uber Eats, courier services or other add-ons. Inventory and office setup are not included in the sale price. Please do not go direct and do not speak to employees. (id:61215)
34 Saunby Street
London North, Ontario
Attention Investors! Fantastic opportunity to own a student rental just minutes from Western University! This well-maintained property features 5 spacious bedrooms and 3 parking spots, making it an ideal investment in a high-demand location. Whether you're looking to expand your portfolio or enter the rental market, this property offers strong income potential and consistent rental demand. Don't miss out on this prime location-schedule your showing today! (id:61215)
14 Durham Street S
Cramahe, Ontario
Just steps from Lake Ontario, this charming and affordable bungalow in Colborne offers a bright, modern layout with the bonus of an attached garage. The open-concept living and dining areas feature large windows, a stylish accent wall, and a walkout to the backyard, extending your living space into the outdoors. The kitchen is both functional and inviting, with matching appliances, ample cabinetry, and generous counter space. The main floor includes a well-appointed bedroom and an updated full bathroom. Downstairs, discover a spacious and bright second bedroom, a laundry room, and ample storage options. Outside, enjoy a fenced yard with front and back patios, a cozy firepit area, and mature trees that provide shade and privacy. With Lake Ontario just a short stroll away and quick access to Colborne's amenities and Highway 401, this is an ideal opportunity for downsizers, first-time buyers, or anyone craving a simpler life closer to the water. (id:61215)
936 Alice Street
Woodstock, Ontario
Beautifully Renovated Home with In-Law Suite - Move-In Ready! Welcome to this stunning, fully renovated home featuring an open-concept living area perfect for modern living. The sleek white and grey kitchen boasts beautiful wood cabinetry, a waterfall island, and plenty of storage space, making it the heart of the home. Just a few steps up, you'll find three spacious bedrooms and a stylish, updated 3-piece bathroom with a standing shower, providing comfort and convenience for your family. The lower level offers a private in-law suite, complete with two bedrooms, a full kitchen, a 3-piece bathroom, and a storage room-ideal for extended family or rental potential. Key Highlights: Fully Renovated in 2022-2024 , including all new plumbing , flooring and paint Roof shingles replaced in July 2023.Prime location, just 5 minutes from Walmart, Canadian Tire, Home Depot, and other amenities. Easy access to Highway 401 with three main exits and close proximity to the Toyota plant. This home is the perfect blend of modern design, practicality, and location. Don't miss this incredible opportunity to own a move-in-ready property in a highly sought-after area! (id:61215)
303 - 875 St David Street N
Centre Wellington, Ontario
MAGIC BOBA -TEA Business for Sale in the busiest plaza of FERGUS . Turnkey Magic boba tea shop in busy plaza with big-box neighbors. Fully equipped and ready to go! Amazing opportunity to own your own bubble tea shop in Fergus, Ontario! This privately owned, fully equipped shop is ready for you to walk in and start serving. Prime high-traffic location. Lots of parking. No franchise fees or rules name it, customize the menu, make it yours! Add varieties endless potential. Seller training available. Perfect for anyone wanting a fun, profitable business with creative freedom. BONUS: If you're looking for franchise support, a franchise option is also available. Seller is happy to provide training to ensure your success! Ideal for: Entrepreneurs wanting creative control Investors looking for a proven location. Anyone seeking an affordable entry into the booming beverage market. Serious inquiries only. Don't miss this chance to bring your Boba tea dream to life! (id:61215)
111 Park Row N
Hamilton, Ontario
Attention Investors, Upgrading Families and First Time Home Buyers, Please see this GEM, 111 Park Row N, a charming, spacious & character-filled 5-Bedroom 2 Bathroom Detached Home nestled on a rare 30x100 ft lot in Sought-After and an upscaling community Crown Point East! This versatile house has a finished basement with separate entrance offer potential to generate a rental income (potential to earn ~$1,200/month or more!). The house is close to Queens Mary School, Center on the Barton Mall, Main St Restaurants, Red Hill Pkway and more. Ideal for families, investors, or multi-generational living. Move-in ready with solid bones and tons of character and charm. The house is a blank canvas and offers immense potential to upscale to your taste and make it shine! Enjoy a large backyard with an amazing in-ground pool, perfect for entertaining your guests, or future garden projects. Steps to Ottawa Street shops, trendy cafes, schools, parks, public transit, and easy highway access. Don't miss this rare opportunity to own a detached home with high income potential on an oversized lot in a growing community! It won't stay long! (id:61215)
3 - 490 Speers Road
Oakville, Ontario
Located on bustling Speers Road in Oakville, this prime retail unit offers excellent street exposure facing Speers Road, offering high customer traffic and ample parking. Located between QEW and Lakeshore Rd.W. (id:61215)
2 - 490 Speers Road
Oakville, Ontario
Located on bustling Speers Road in Oakville, this prime retail unit offers excellent street exposure facing Speers Road, offering high customer traffic and ample parking. Located between QEW and Lakeshore Rd.W. (id:61215)
4515 Dundas Street
Burlington, Ontario
Turnkey Profitable Franchise Business for Sale in Prime Burlington Location! Excellent opportunity to own a well-established, successful franchise located inside a busy Walmart Supercenter near Dundas St and Appleby Line. This high-traffic, high-visibility location attracts steady customer flow and is surrounded by dense residential communities, schools, and major retail anchorsensuring consistent demand year-round. The business operates as a fully turnkey ghost kitchen model with 22+ popular brands, including Cheesecake Factory, Smoke's Poutinerie, Quiznos, Once Upon a Crepe, and Red Bull. With strong and stable sales. Rent is based on sales, and favorable lease terms help keep overhead low, maximizing profitability. Perfect for both experienced operators and first-time buyers, this business offers a rare combination of stability, brand power, and scalability. Whether you're an investor or an owner-operator, this is a solid opportunity in one of Burlingtons most sought-after commercial zones. (id:61215)
1-134 - 100 City Centre Drive
Mississauga, Ontario
UNLOCK EXCEPTIONAL INVESTMENT POTENTIAL! Discover Thai Express at Square One, an award-winning franchise boasting over 350 global locations. Located within the bustling Square One Shopping Mall--the busiest mall in Mississauga, attracting over 25 million annual visitors in Ontario--this prime spot offers unmatched visibility and foot traffic. With a proven track record of stable and high sales, our Square One location represents a secure investment opportunity. Enjoy outstanding net operating income on top of impressive sales figures. This easy-to-run business thrives on remarkable traffic volume and great exposure, complemented by convenient mall parking for customers. **EXTRAS** Well Established Business With Stable Income & Cash Flow. VTB Available. (id:61215)
909 - 225 Veterans Drive
Brampton, Ontario
Experience modern luxury in this brand-new condo at the heart of Mount Pleasant with 1 Bedroom + flex(decent size flex) & 2 Full Bathrooms featuring a spacious balcony & laminate flooring throughout. The open-concept kitchen seamlessly blends with the living and dining areas. The kitchen boasts a backsplash, quartz countertops, and stainless steel appliances. The flex offers flexibility, ideal for a study or office space. The primary bedroom is bright with a large window, walk-in closet, and ensuite bathroom. The location is convenient, within walking distance to grocery stores, banks, and other essentials, and just 5 minutes from Mount Pleasant Go Station. The building offers fantastic amenities, including a fully-equipped fitness room, games room, Wi-Fi lounge, party room with a private dining area, and direct access to a beautifully landscaped outdoor amenity patio on the ground floor. A must-see property! The property is virtually set up in the images. (id:61215)

