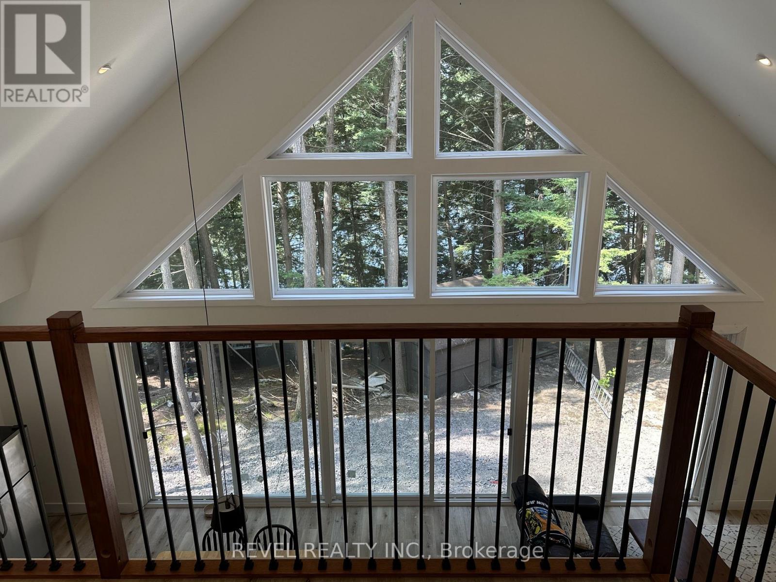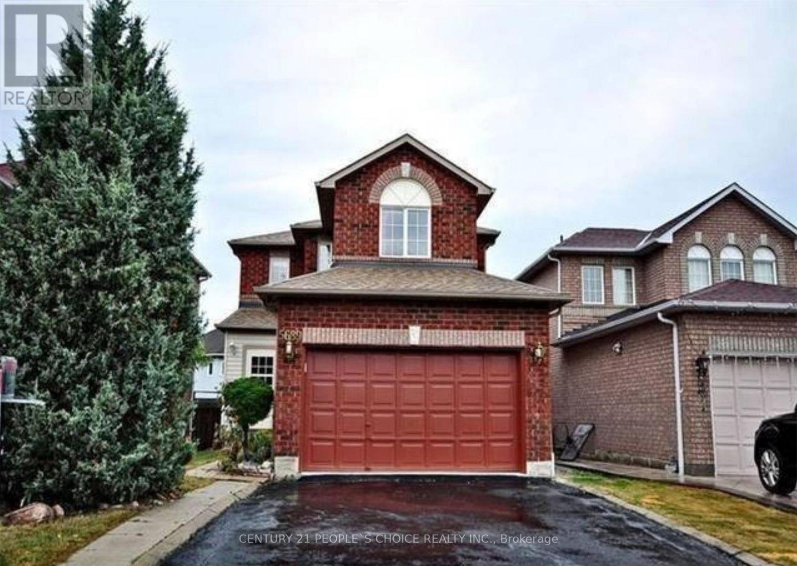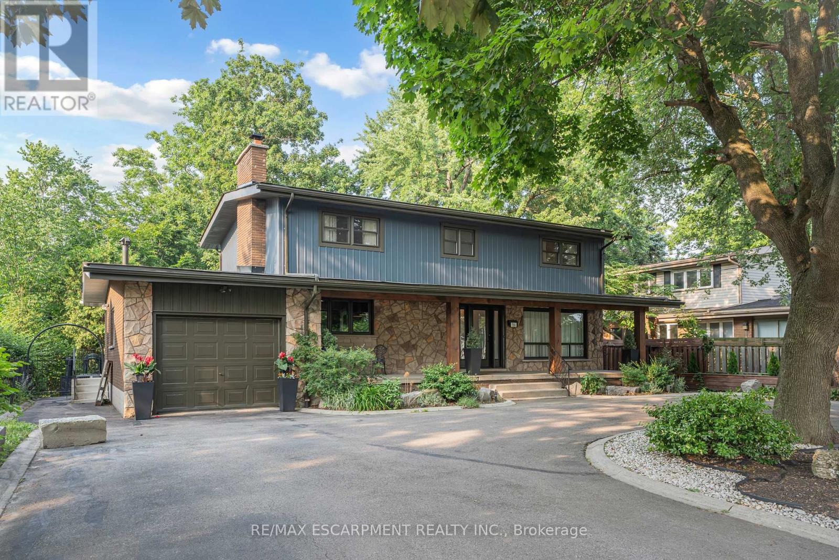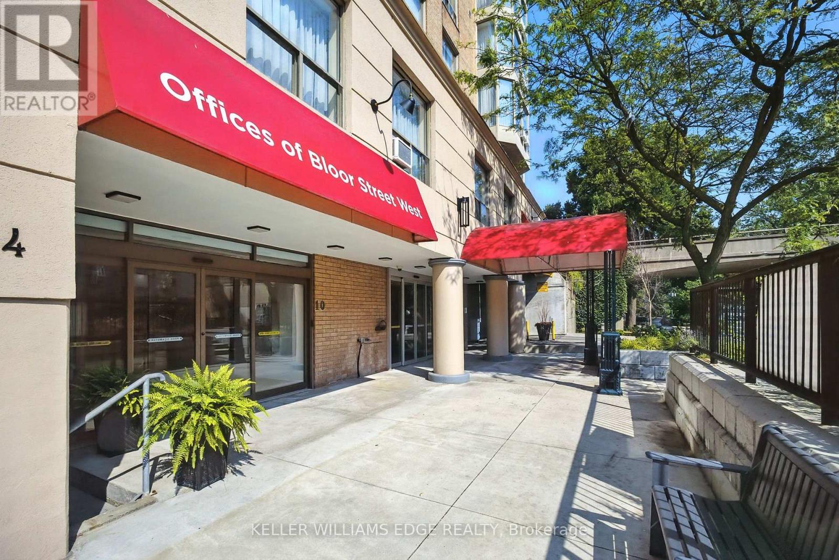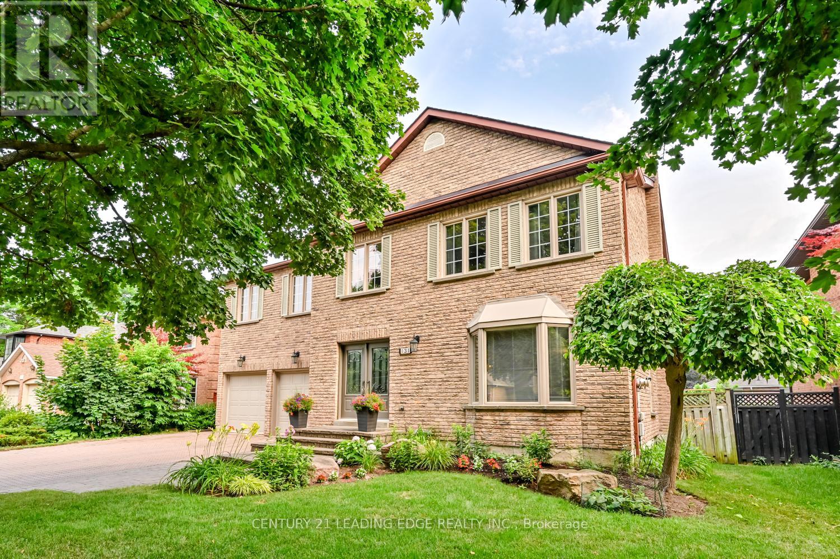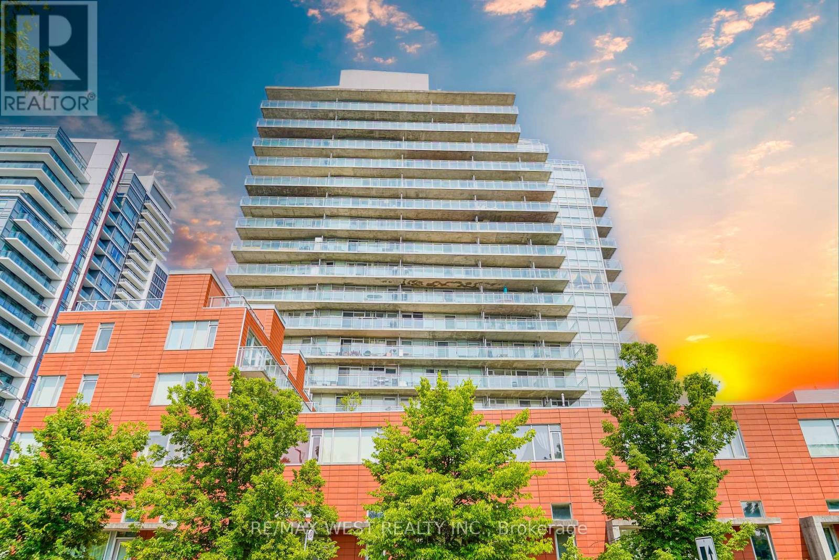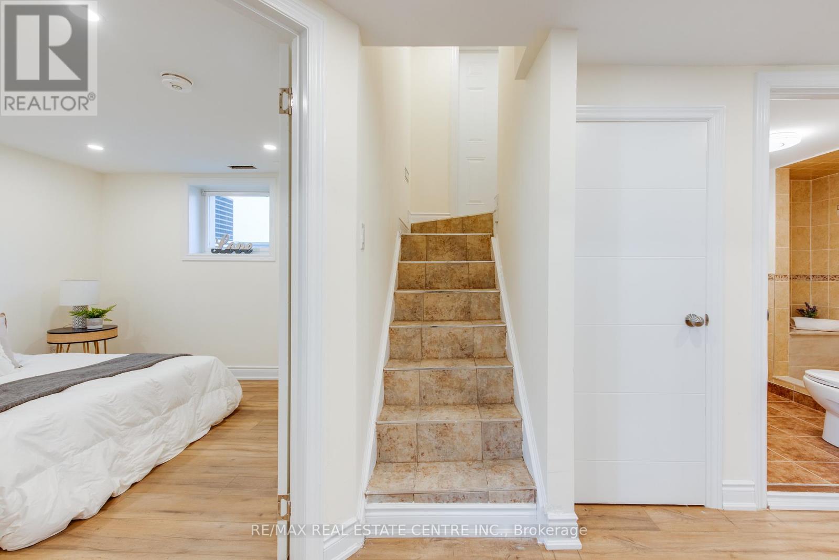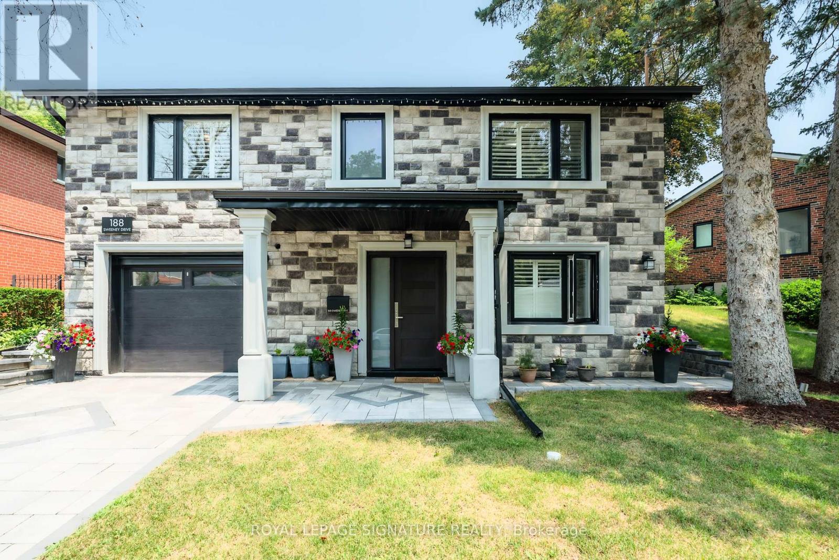Team Finora | Dan Kate and Jodie Finora | Niagara's Top Realtors | ReMax Niagara Realty Ltd.
Listings
132 Ivy Lane
Magnetawan, Ontario
Privacy and seclusion! This stunning custom built cottage will wow you. Sitting atop 11 pristine acres on a laneway with only 3 other cottages and surrounded by forest, it boasts 300+ feet of shoreline where East and West Poverty Bay open up. The main floor consists of a huge great room with vaulted ceilings, gorgeous windows and triple sliding doors overlooking the water. Full kitchen with propane stove, loads of counter and cupboard space and a deep sink. The living room is huge with an eating area as well. Approved plans for a 36x10 foot deck out the front with lumber on site waiting to be built. There's also 2 huge bedrooms that can sleep additional people, a full laundry room setup and a large 4 piece bathroom. Fully spray foamed and with a propane furnace for potential winter use - depending on keeping the laneway plowed. Upstairs boasts an impressive loft space overlooking the great room with full view of the forest and the water. Walk through the double doors into the massive master bedroom, complete with en suite bathroom and large closet. The property also has a full bunkie that can sleep 3 more, plus a screened in kitchenette right by the water. Brand new dock, lake water, this remarkable property is waiting for you to start making family memories, or earn additional income through rental. Book your showing today and find out what true peace and tranquility looks like! (id:61215)
Lower - 5689 Sidmouth Street
Mississauga, Ontario
Legal Basement, 2 Bedroom (Ready to move in) Spacious & Bright With Living/Dining, Kitchen, Private Laundry, Separate Entrance, Pot Lights. Available For Small Family, Couple Or Professionals. Tenant To Provide Tenant Insurance, Keys/Cleaning Refundable Deposit $300. Rental Application. No Pets/No Smoking. Great Neighborhood. Great Schools, Close To Park, Plaza, Transit & Major Streets/Hwy. 30% utilities (id:61215)
108 Sandringham Drive
Toronto, Ontario
"Rosewood Estate" one of city's most coveted landmark estates, sets the gold standard for luxury real estate in Toronto. Magnificently poised on a 1.18 acre private, ravine lot on a quiet cul-de-sac. Redesigned by Lorne Rose & built by JTF Custom Homes in 2019 this 11,000+ sq ft home is defined by its sophisticated style & magnificent surroundings. Superb craftsmanship, impeccable finishes & meticulous attention to the finest of materials create an exceptional living space perfect for grand entertaining yet eminently comfortable for daily living. The time-honoured principles of symmetry, proportion & balance create an ambiance of refined serenity. Crafted with a vision & passion using the highest quality of materials integrating custom elaborate crown mouldings & wood wainscoting throughout, imported wallpaper from Europe & hardware from around the world, including architectural hardware by world renowned P.E. Guerin. Custom built-in cabinetry & vanities by Falcon Kitchens combine a large chef's kitchen and breakfast area with 2 centre islands & marble slab counters. Three gas fireplaces feature hand carved marble mantlepieces. Custom drapes, automated blinds, hand-crafted walnut panelling and millwork for the office. Soaring cathedral ceilings & dormer windows in the 4 bedrooms on the 2nd level allow natural light to freely cascade throughout. The primary suite features a lavish 6-piece ensuite & his & hers spacious dressing rooms. Family & friends will enjoy the lower level recreation room, games room, gym & state-of-the-art home theatre. A stone & wrought iron fence with stone retaining walls encircle the property to ensure & secure privacy. Lovely grounds, exquisite, lush gardens enchant & delight graced by canopy of mature trees. Sparkling saltwater pool, fountain, official sports court, winterized cabana complete with 3-piece bath and kitchenette, eat-in area shaded by a pergola fashion a private & magical oasis. This remarkable home is a truly rare treasur (id:61215)
316 Fennell Avenue
Hamilton, Ontario
Experience the perfect blend of style, space, and convenience at 316 Fennell Avenue West. This refreshed 4-bedroom, 3.5 bath two-storey home offers a turnkey lifestyle in a well-connected Hamilton neighbourhood. Inside, youll find a bright, modern kitchen ideal for both everyday living and entertainingfeaturing updated finishes and an open flow to the dining and living areas. The backyard is a true summer retreat, complete with a large concrete in-ground pool, spacious patio, and plenty of room to relax or host family and friends. Theres room here for everyone to live comfortably! Located within easy reach of: 403, the Linc, mountain accesses, shops of Locke, public transit, and a range of schools, this home is perfectly located for busy families or professionals looking for easy access to the city and beyond. Whether youre working from home, growing a family, or love to entertainthis property offers the lifestyle youve been looking for. (id:61215)
201 - 2100 Bloor Street W
Toronto, Ontario
Turnkey office space available for sublease. Located in Bloor West Village, this clean, professional office space offers a rare combination of functionality, natural light, elevator access and layout flexibility all just steps from High Park and subway access. This bright and professionally finished unit offers approx. 2,121 square feet with a flexible layout that includes private offices, a large boardroom or training room, open work areas, kitchenette, and access to common washrooms. Could be furnished and move-in ready (negotiable) - perfect for any office use, professional services, medical, counselling, or remote teams needing a polished and functional work environment.Located just steps from High Park and the subway, with underground parking available separately and easy access for clients and staff. Enjoy the convenience of nearby cafes, shops, and amenities in one of Torontos most walkable neighbourhoods. Sub-Lease term to February 28, 2029 (id:61215)
131 Reeve Drive
Markham, Ontario
Stunning 7-bedroom executive home on coveted Reeve Drive with over 5,000 Sq. Ft. of living space! Welcome to this beautifully updated family home located in one of Markham's top school districts. This spacious residence offers an exceptional layout with sun-filled interiors and direct sunlight all day in the backyard. The main floor features elegant hardwood flooring, oversized windows, and a bright open-concept living and dining area. The expansive custom kitchen is a chef's dream with wall-to-wall cabinetry, stainless steel appliances, and a built-in coffee/desk nook. A breakfast area walks out to a raised deck overlooking the private backyard oasis with inground pool, hot tub, patio, and multiple entertaining zones. Upstairs includes a luxurious primary suite with dressing area and spa-like ensuite, a second primary suite, four additional bedrooms, an updated main bath, and cedar closet. The fully finished walk-out basement adds incredible versatility with a large recreation room, games room with fireplace and wet bar, 7th bedroom with ensuite, plus a bonus office and ample storage. All this just minutes to Main Street, Markham Stouffville Hospital, parks, library, and community centre. A rare opportunity in a hidden gem of a neighbourhood this is the one you've been waiting for! (id:61215)
507 - 30 Canterbury Place
Toronto, Ontario
This rare multi-level suite offers a smart alternative to traditional condo living, with thoughtfully separated spaces across two interior levels and a stunning third-level south-facing rooftop terrace of over 300 sq ft! This unique layout offers flexibility and privacy thats hard to find in a single-level unit. Main-level entry opens to a bright den/family room with access to the rooftop. Lower level features open-concept living/dining/kitchen, 4-pc bath, in-suite laundry, and a bedroom with custom built-in closet and walk-out to a second private balcony. Amenities include 24-hour concierge, gym, party room, guest suite, and visitor parking. Prime North York location! Photos have been virtually staged. (id:61215)
507 - 50 George Butchart Drive
Toronto, Ontario
Stunning Corner unit at 50 George Butchart Dr, in Downsview Park, featuring bright NW/E exposures and two private balconies-one overlooking the park and pond, the other offering skyline and CN Tower views. The sun-filled interior boasts high ceilings, floor-to-ceiling windows, custom lighting, laminate floors, and insulated wall panels. The spacious living/dining area opens to a balcony, while the modern kitchen has upgraded cabinets, quartz countertops, stainless steel appliances, under-counter lighting, and an upgraded water filtration system.The primary bedroom includes a walk-in closet and a private balcony with pond and sunset views. The second bedroom is bright with east-facing sunrise views. Upgrades include retractable blinds, outdoor flooring and lighting, modern bathrooms, built-in closet organizers, and smart home features. Comes with one large parking space and a locker.Located steps from trails, parks, Keele & Finch Subway, Yorkdale Mall, Hwy 401/400, York University, and more. Building amenities include a gym, yoga studio, kids' play area, BBQ patio, and workspaces. High-speed internet is included in maintenance fees. A rare opportunity for modern living with and lots of natural light sunrise and sunset views. (id:61215)
Walkup Basement - 8 Clearview Heights
Toronto, Ontario
Beautiful renovated two bed one bath basement apartment (looks like an ground floor apartment), perfect for a professional or a young couple, carrying five windows with full natural light and fresh air. Very close to a middle school. shopping malls and worship place. Excellent location to moving around with public transport (BUS/LRT) in York University or downtown Toronto. A shared beautiful large backyard with mature trees and a big patio. One car parking available and tenant will be liable for 30% utility bills. (id:61215)
Xxx Hwy 11
Smooth Rock Falls, Ontario
Rare opportunity to acquire 53.35 acres of premium commercial land closer to a major intersection; hwy 11 & Junction Road in the growing community of Smooth Rock Falls. High-traffic, high-visibility location with over 800 ft frontage. Zoning for multiple commercial uses: fuel station, EV Station hotel/motel, warehousing, logistics, or redevelopment. Excellent access, 5 minutes to Smooth Rock Falls Hospital. Positioned on a vital Northern Ontario corridor approx. 35 min to Cochrane, 45 min to Kapuskasing, and 1 hr to Timmins. Close to Mattagami River, extensive Snowmobile/ATV trails, and tourism routes. A strategic location with major upside for developers, investors, and highway commercial operators. Don't miss this one. VTB Loan is considered. (id:61215)
188 Sweeney Drive
Toronto, Ontario
** TWO UNITS ** 2 Families can live in Harmony Forevermore! The UPPER LEVEL is a 4 BR, 2 Bath Luxury Unit. The LOWER UNIT is a 2 Bedroom Stunning Unit with 1 Full Bath. Separate Main Entrances and Separate Laundry. ** PLUS a 500 sq ft Addition on EACH LEVEL **, now totalling 2,500 sq ft. ** Gutted & Rebuilt in 2024** Including the Electrical Wiring, Plumbing, Insulation, Drywall, Roof, Furnace, A/C & More, this Fabulous Home is all NEW and Move-in Ready. Enjoy your Private Backyard Surrounded by Greenery. The Automated Inground Sprinklers & Exterior Lighting are Designed for Effortless Maintenance. See the Long List of Upgrades Attached to this Listing. The Superior Location of this home is just a 2 minute walk from the Charles Sauriol Conservation Area. Enjoy the Upgraded Trails & Bridge Views Over the Don River. Quick & Easy Access to Downtown Via the DVP, a mere 15 minute drive into the City! Centrally Located in a Very Quiet Pocket of Homes. Local Amenities include Playgrounds & Parks, Tennis Courts, a Library & Elementary Schools. TTC access through Victoria Village terminates at the Woodbine Subway. Big Box Shopping to the East or Exclusive Shopping at Don Mills, to the West. Last but certainly not least will be the LRT on Eglinton, which is expected to reduce commute times by 60%. This Property Offers the Perfect Combination of Modern Upgrades, Versatile Living Spaces, and an Unbeatable Location. (id:61215)
612 - 1276 Maple Crossing Boulevard
Burlington, Ontario
RARE opportunity to own one of the largest units in the highly sought after Grande Regency! This unit boasts almost 1,400 sqft of meticulously maintained living space, 2 bedrooms, 2 full bathrooms, sunroom, office space, hardwood floors, and massive windows that flood your home with the morning light. Take in the beautiful view of the greenery surrounding the Maple Trail which has direct access to the Grande Regency. Within a 10 minute walk to downtown Burlington, Burlington Beach, Joseph Brant Hospital and more, this location offers the perfect blend of downtown living and tranquil quiet. Famous for its amenities, the Grande Regency offers some of the best Burlington has to offer. Fitness center, tennis court, squash court, racquetball court, outdoor pool, sauna, tanning bed, library, party room car wash station, electric car chargers and more, you can cancel your gym membership, always be active, and never be bored. Not only are the maintenance fees extremely reasonable, they include ALL UTILITIES including Bell High Speed Internet, Bell Cable, and Crave TV. 1 parking spot and 1 locker are also included with the unit. (id:61215)

