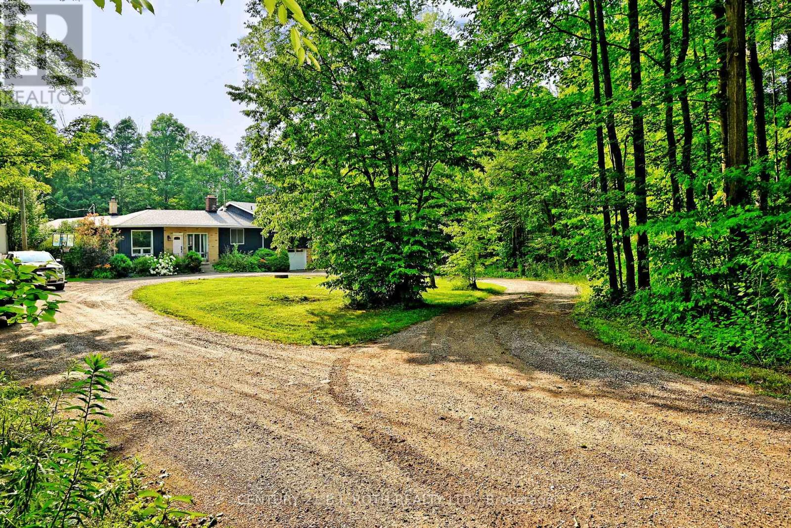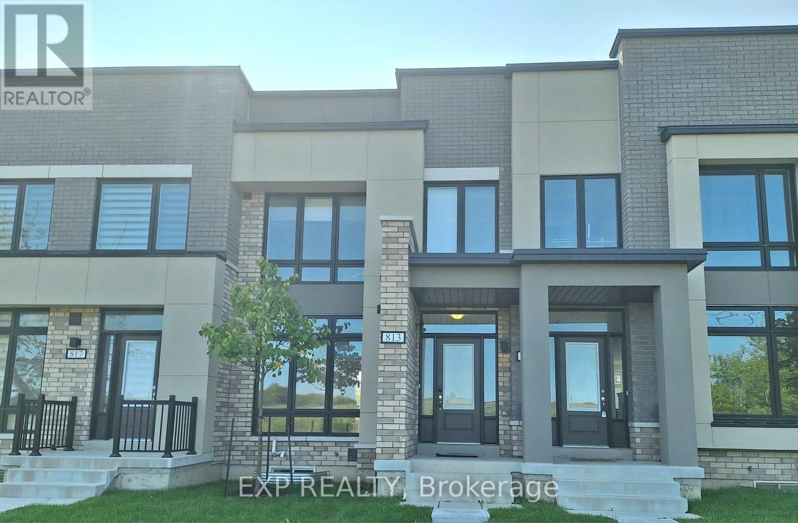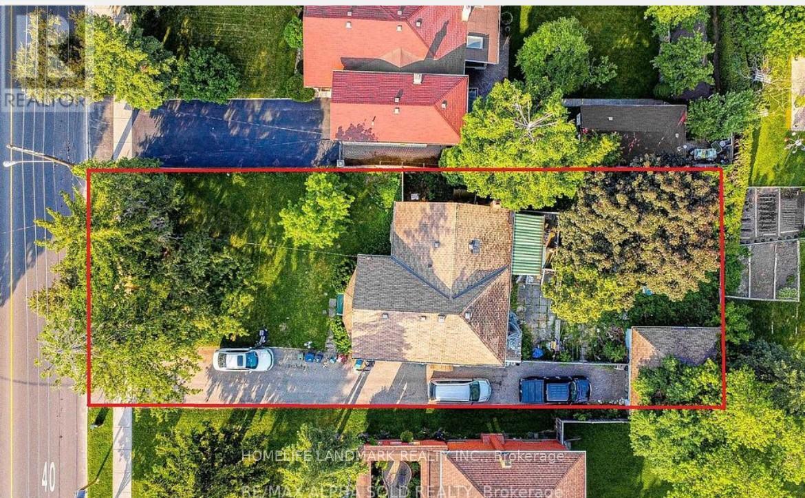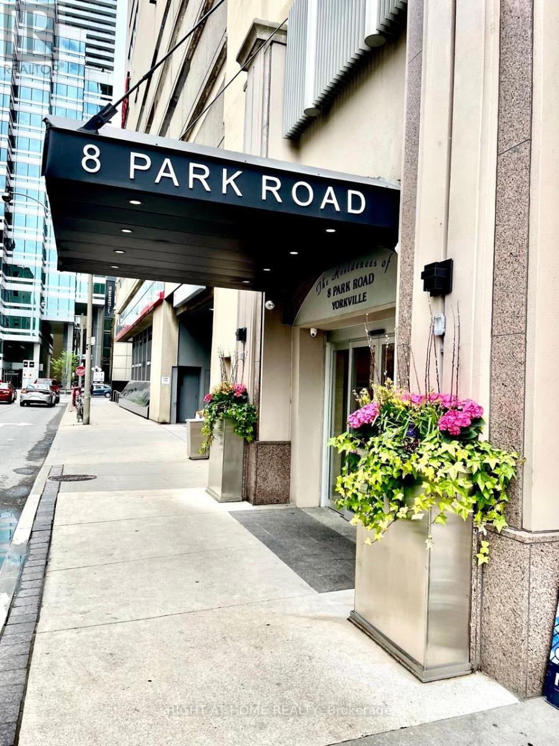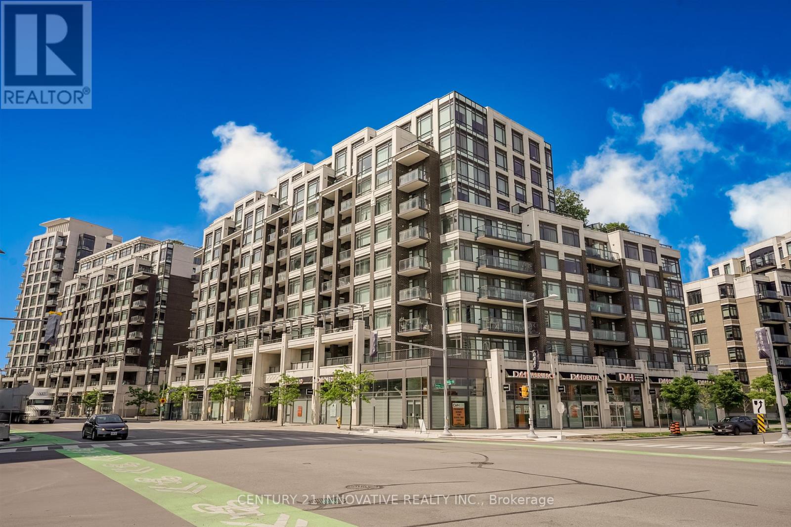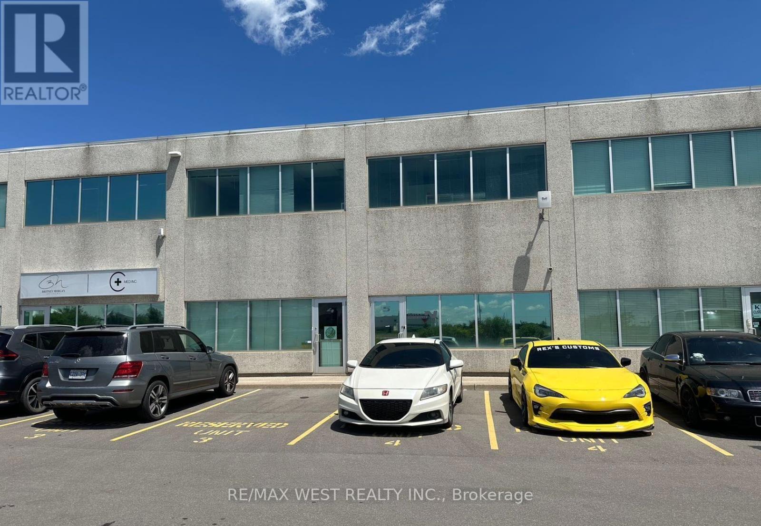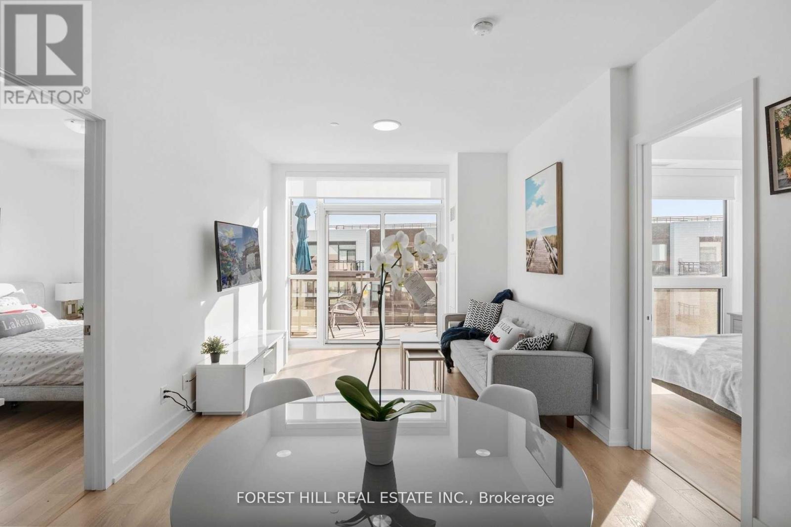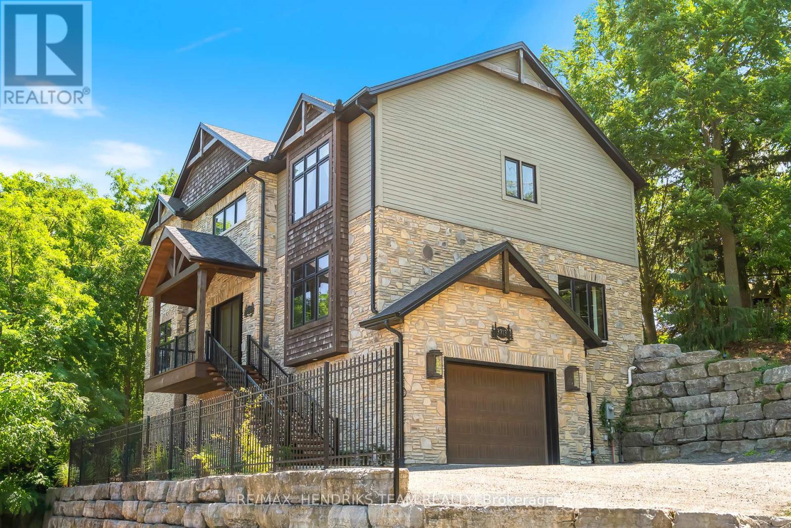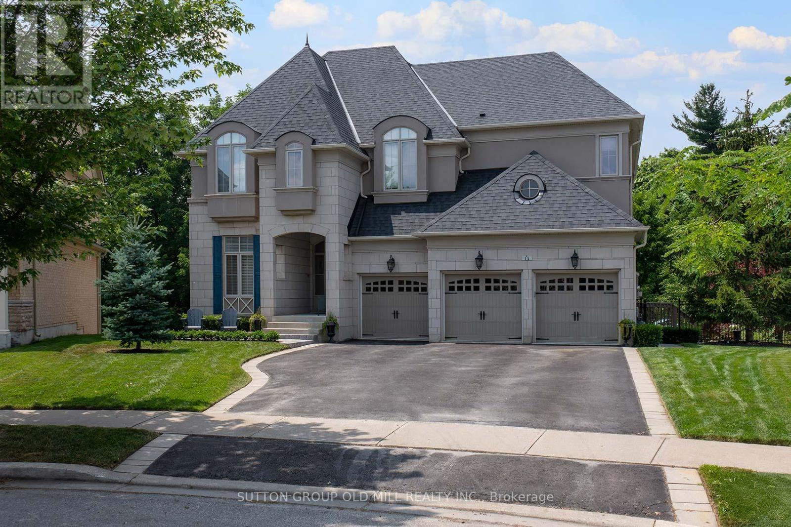Team Finora | Dan Kate and Jodie Finora | Niagara's Top Realtors | ReMax Niagara Realty Ltd.
Listings
7498 Island Crescent
Ramara, Ontario
BREATHTAKING VIEWS & ENDLESS OUTDOOR ADVENTURES AT THIS WATERFRONT ESCAPE! This nature lovers dream offers a charming waterfront bungalow with 126 feet of frontage on a serene Black River inlet, creating the ultimate year-round retreat. Nestled on over half an acre of treed land along a municipality-maintained road, this turn-key gem invites you to enjoy 26 kilometres of river for boating, fishing, canoeing, and kayaking right from your backyard. A private outdoor oasis awaits with two decks, a fire pit, and a spacious shed, with footings already in place for a future dock to enhance your waterfront lifestyle. The large circular driveway provides ample parking, and a supply of armour and patio stones offers endless possibilities for outdoor upgrades. Inside, pride of ownership is displayed throughout the open-concept interior boasting tasteful finishes and easy-care laminate flooring. Recent updates include a freshly painted interior, some updated light fixtures, an upgraded furnace, fridge, and dishwasher, plus thousands spent on a premium leaf filter gutter system that comes with a lifetime transferable warranty. Located close to shopping, parks, highways, golf courses, and beaches, this is an incredible opportunity to own a #HomeToStay that offers both relaxation and adventure in a stunning natural setting. (id:61215)
15 Fairmeadow Avenue
Toronto, Ontario
Welcome To This Exceptional Executive Home In The St Andrew-Windfields Neighbourhood! This Impeccable Over 6,200 Sq Ft Home Impresses From The Moment You Enter And Continues To Amaze You Throughout. Filled With Natural Light From Expansive Floor To Ceiling Windows And Sliding Doors, The Main Floor Features A Open Living And Dining Areas With Custom Details. The Grand Family Room, A Place Truly Defines Open Concept Living To Its Finest, Also Captures The Essence Of The Homes Beauty. A Place Perfect For Your Family To Gather. Flowing Into A Sleek Eat-In Chefs Kitchen With Quartzite Countertops, Top-of-the-Line Appliances, Breakfast Area And An Effortless Walkout From Floor To Ceiling Sliding Doors To A Beautifully Landscaped Backyard Oasis Designed By Joel Loblaw One Of The City's Most Renowned Designer With An Inground Raised Concrete Spa /Pool ($$$$$ Spent and Least Maintenance Needed) Built By Gibsan. The Second Floor Offers Options Of All Spaces For Your Families And Guests To Rest. Primary Suites With Walk-In Closets Features Floor To Ceiling Cabinets And Spa Like Elegant Ensuite. Along With Three More Additional Sizable Bedrooms With Ensuites, An Office/Lounge, And An Upper-Floor Laundry. The Entertainers Dream Lower-Level Includes A Recreation Area, Work Out Area, And A Wet Bar Plus An Additional Room and A Bathroom. The Exterior Of This Property Will Impress You More, This Is A Property With Three Yards (Front Yard, Courtyard, Backyard). A Property Defines Urban Open Concept Living To Its Finest. Conveniently Located In The Heart Of One Of Toronto's Most Sought-After Neighbourhoods, You'll Enjoy Easy Access To Top Schools, Parks, And Local Amenities. A True Timeless Contemporary Masterpiece Defines Modern, Bold, and Romantic Architecture. A True Gem You Won't Want To Miss. **EXTRAS** Subzero Fridge/Freezer, Asko Dishwasher, Wolf Oven, Wolf 6 Burner Gas Cooktop, Wolf Microwave, W&D, Security System, C/Vac R/I, Sprinkler System, Surveillance Cameras! (id:61215)
17956 Warden Avenue
East Gwillimbury, Ontario
Welcome to a truly exceptional property offering approximately 9 acres of serene, lush greenery an incredible canvas for your dream estate. Whether you're looking to renovate this solid well appointed home, expand, or completely rebuild, this property offers boundless potential to create a one-of-a-kind residence tailored to your vision. Tucked away in a peaceful setting yet ideally located just minutes from the 404 and all essential amenities, convenience meets countryside charm. Nestled directly across from a prestigious golf course and surrounded by luxury estate homes, the location adds both value and prestige to this already unique offering. Mature trees and rolling landscape provide privacy and a picturesque backdrop, making it the perfect retreat from city life while remaining completely accessible. Properties of this size, in such a prime location, are rarely available don't miss your chance to secure this remarkable piece of land with unlimited potential. Let your imagination soar and bring your personal touch to this hidden gem. (id:61215)
Main - 813 Conlin Road E
Oshawa, Ontario
Welcome to 813 Conlin Road East, Oshawa! This clean and spacious 3-bedroom, 2.5-bathroom townhouse is available for lease, offering the main and upper floors only in a high-demand neighbourhood. Featuring a bright, open-concept living and dining area, a modern kitchen with stainless steel appliances, and a large terrace ideal for relaxing or entertaining, the home also includes three generously sized bedrooms upstairs, with the primary bedroom offering an ensuite. Additional features include 2 garage parking spaces, 1 driveway parking spot, direct access to basement storage, and abundant natural light throughout. Please note, the ground floor bedroom is not included in this lease. The garage door will be repaired, an automatic opener will be installed, and the home will be professionally cleaned before occupancy. Conveniently located minutes from Durham College, Ontario Tech University, shopping, and Highways 407 & 401, this is a move-in ready home you wont want to miss! This lovely home has been recently refreshed with a beautiful new kitchen backsplash, upgraded flooring in the rooms, and elegant, low-maintenance carpeting on the stairs. To make it feel even more welcoming, every room will be freshly painted before you move in. (id:61215)
Basement - 17 Brett Avenue
Toronto, Ontario
Available from September 1st, this spacious 3-bedroom basement unit offers comfortable and private living with its own separate entrance. The unit includes a full kitchen, private laundry, and a bathroom, making it ideal for a family or group of roommates. With four dedicated parking spots, you'll have plenty of space for vehicles. A great opportunity for those seeking privacy and convenience. (id:61215)
247 Drewry Avenue
Toronto, Ontario
Attention Investor Super Lot Size 66''x156.25"(Potential Convert To Two Lots) Total Site Area 10312.5 Sq.Ft As Per Mpac. land value, Zoing is changed , floor plan is ready. can make a muti family use. totally can make 12000 sf +garden house. 100Amp Electric Panel. Extra Long Driveway Parked 8 Cars. Close To School, Younge Street.Extras: Fridge , Stove, Dishwasher, Washer, Dryer (id:61215)
2103 - 8 Park Road
Toronto, Ontario
Welcome to the Residences of 8 Park Road - Yorkville. This Luxury, Triple A location, is directly connected underground to the Yorkville Path, with direct TTC subway access to Yonge/Bloor & Bay stations, W Hotel, Holt Renfrew Centre, & Manulife Centre. Directly beside the New W Hotel & Walk to 4 Seasons Hotel. Suite 2103, boasts ~ 500 sq.ft. , has new floors, an open concept living area, great views of Rosedale Valley with a bay window, and a deep soaker spa bathroom. Everything at your doorstep, grocery (Longos, Rabba 24 hr, Eataly, HMart) Goodlife Gym, shopping, restaurants + more! Walk to Top schools, Uoft, TMU, Humber College, George Brown, +++. Utilities are all included - No extra hydro bill! (id:61215)
517 - 8130 Birchmount Road
Markham, Ontario
Luxury condo in downtown Markham. Bright, sunny 1+Den with 9' Ceiling. Gourmet kitchen with Granite countertop. 24 hours concierge, Great condo amenities include swimming pool, Gym, Party room, Meeting room, Rooftop terrace and more. Close to Go Station, Hwy407, Cineplex and Restaurants. Status certificate is ready upon request. (id:61215)
4/5 - 365 Healey Road
Caledon, Ontario
Contractors Dream Unit Versatile, Secure & Ready for Work! Rare Double Unit with over 3500 sq/ft of space including an 800 sq/ft mezzanine. Perfect for tradesmen, contractors and Business Professionals. Situated in a Bolton's industrial/commercial zone, this versatile unit offers everything you need to run your business efficiently. Large workshop with high ceilings and Two 10'X12' Drive In Doors. Could easily be converted back to Two Separate Units. Office area with heating/cooling and internet connectivity. Mezzanine storage for tools and supplies. Dedicated parking spaces for Service trucks, vans, or trailers. (id:61215)
427d - 333 Sea Ray Avenue
Innisfil, Ontario
Welcome to your dream condo in the vibrant and scenic Friday Harbour Resort! This contemporary 2-bedroom, 2-bathroom condo offers the perfect blend of luxury and convenience, ideal for anyone looking to enjoy a work-from-home lifestyle while being surrounded by natures beauty. Step into an open-concept living space featuring quality finishes throughout, a spacious living room, and a modern kitchen that's perfect for entertaining. The large balcony invites you to relax and unwind, offering a peaceful view of the surrounding forest. Plus, the condo is equipped with smart home technology that lets you remotely monitor your unit through an app on your phone. Take advantage of year-round fun with an abundance of summer and winter activities, seasonal festivals, and outdoor adventures at your doorstep. Watch panoramic views from your rooftop terrace, including breathtaking fireworks displays during special celebrations. Enjoy the vibrant boardwalk, marina shops, restaurants, LCBO, grocery store, and even a Starbucks all just steps away. In addition, you'll have access to a golf course, a private beach, two swimming pools with bars, restaurants, natural trails, and much more! This exceptional home comes with 1 parking space and a locker for added convenience. Don't miss your chance to live in Innisfil's most sought-after waterfront community where every day feels like a vacation. Come and see why life at Friday Harbour Resort is all about enjoying life, nature, and endless possibilities! (id:61215)
3713 Nineteenth Street
Lincoln, Ontario
Set in the village of Jordan, in the town of Lincoln, this masterfully built custom home is seamlessly integrated into the escarpments natural slope, where stacked armour stone terraces rise to meet its elevated Insulated Concrete Form (ICF) construction-renowned for energy efficiency, strength, and soundproofing. A dramatic open-tread staircase winds past sculpted gardens and oversized gas lanterns, leading to a grand main-level landing with sweeping views over the village below. Framed by mature trees and tiered stonework, the home offers privacy and architectural presence. Inside, over 3,500 sq ft of finished living space blends refined craftsmanship with rich natural elements hand-chiselled stone, Douglas fir beams, and a ground-level walkout basement backing onto forested greenspace. A sunken foyer opens to light-filled living areas, including a chefs kitchen with quartz and granite counters, hammered copper accents, and top-tier appliances flowing into the dining area and covered deck beyond. The great room is anchored by a dramatic stone fireplace, Douglas fir mantel, and custom cabinetry. A main-level office or games room, powder room, and private bedroom with ensuite offer flexibility for guests or one-level living. Upstairs, the primary suite features a large private balcony off the spa-style ensuite with stone shower, waterfall head, and freestanding tub. Each additional bedroom has private or semi-private ensuite access. Two outdoor lounge areas with firepits and lush landscaping complete the experience. This is it - where everyday life feels like a luxury getaway. (id:61215)
14 Canis Street
Brampton, Ontario
SPECTACULAR is the only word to describe this home located on one of the best lots in the Estates of Credit Ridge, a community with only detached estate size homes. Set on a ravine lot with a walkout basement and 20 x 40 saltwater pool. Enjoy this resort like private yard over 500k in upgrades, custom finishes and landscaping. The gracious foyer with marble and granite floors leads into an open concept living and dining rooms with 10 foot ceilings on the main floor along with crown moulding, pot lights and hardwood maple flooring. The custom kitchen (not through the builder) features extra high cabinets, natural quartz countertops, s.s. appliances, an island with breakfast bar, lots of natural light and garden doors to a covered balcony. The family room features hardwood floors and a cast gas fireplace. The library/office creates a quiet place to work with french doors. Great powder room with mirrored vanity. The primary bedroom with 5 piece marble ensuite, walk-in closet, and sitting room with walkout to covered balcony. Three great sized bedrooms with adjoining baths and media room which could be turned easily into a fifth bedroom. The second floor has 9 foot ceilings, pot lights and an open to below circular stairway with beautiful chandelier. Completing this amazing home is the finished walkout basement with high ceilings, plaster crown mouldings, a custom wet bar with blue pearl granite countertop, s.s. appliances - this is an entertainer's dream. Walkout to multi-tiered patio lush mature landscaping, two cabanas, one with a bar and the other with a change room. Enjoy this resort like oasis in the city. 3 car garage, extra large driveway that can accommodate five to six cars. Great quiet street surrounded on both sides by ravine lots. (id:61215)



