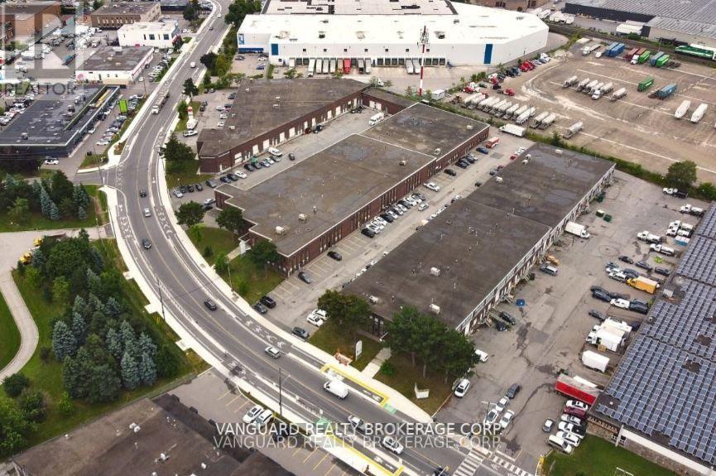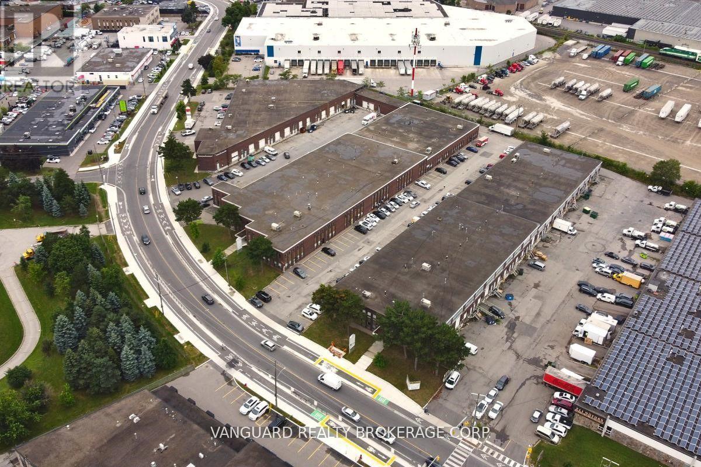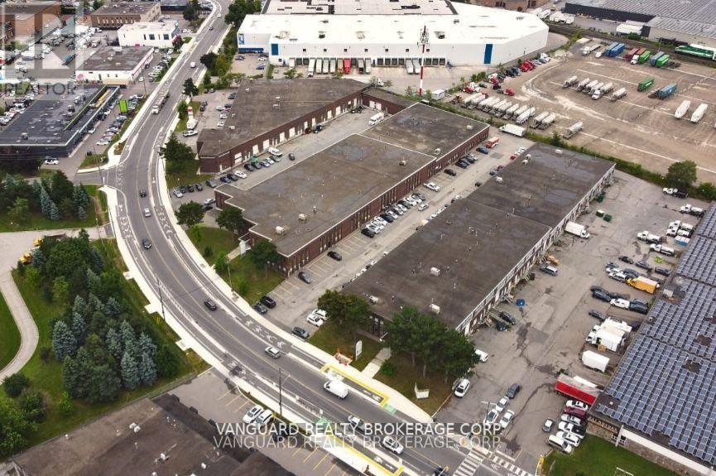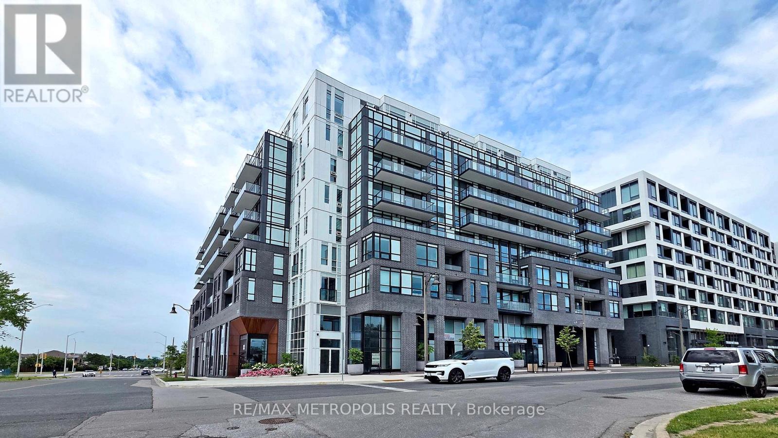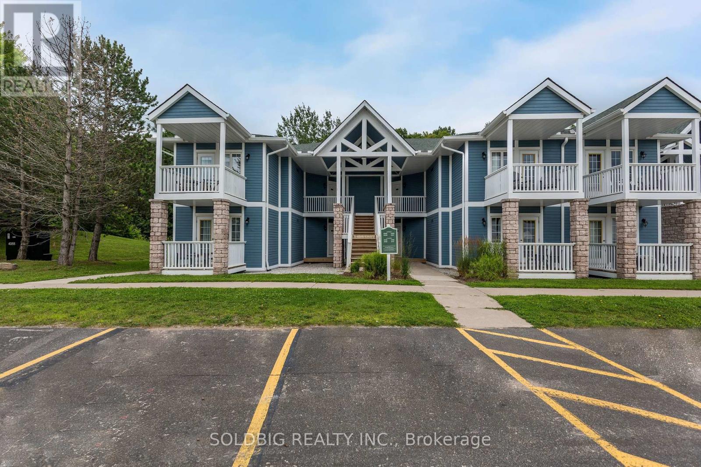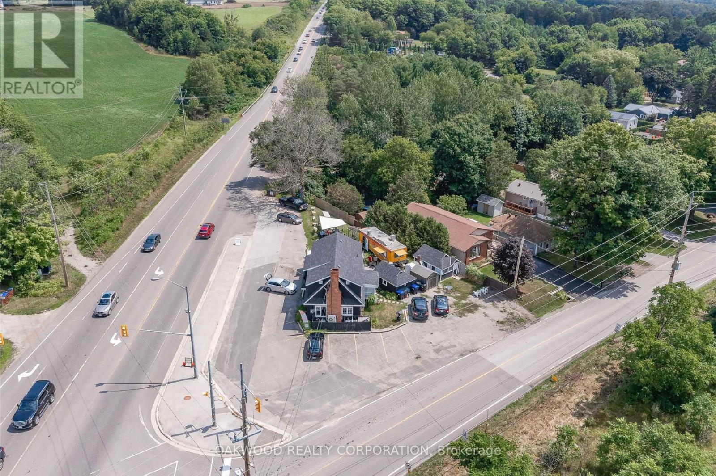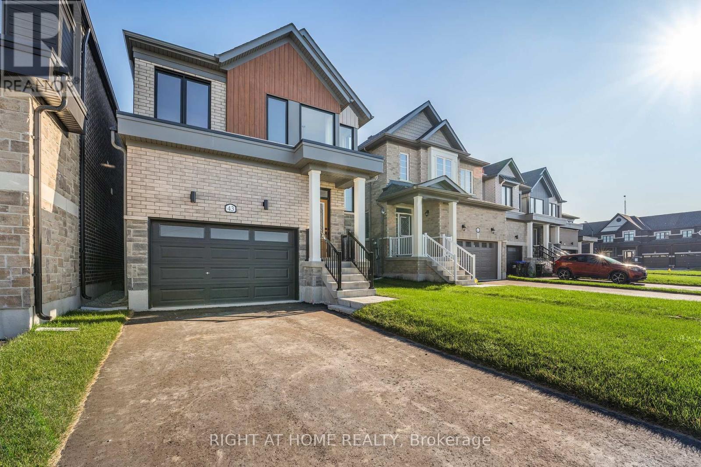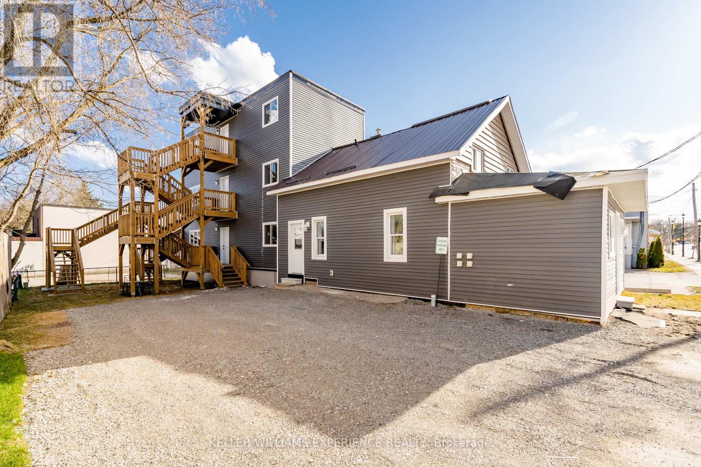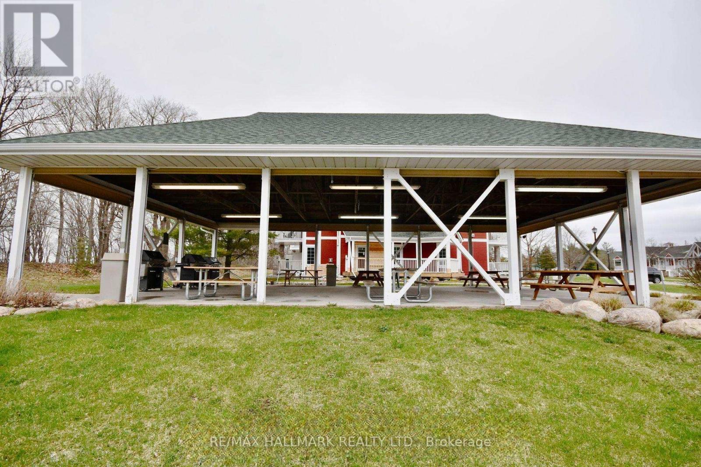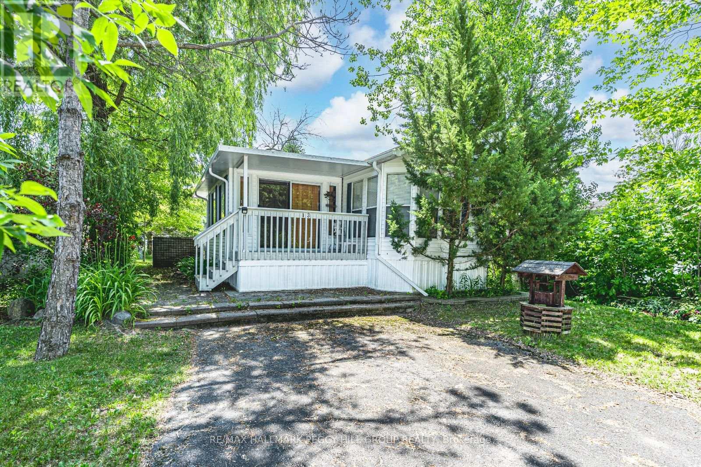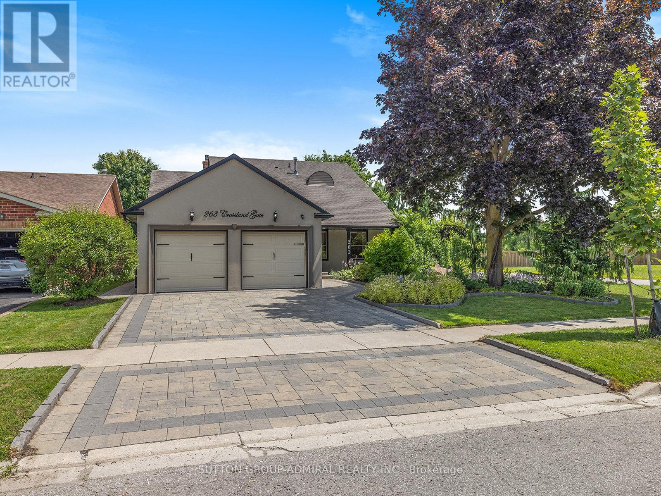Team Finora | Dan Kate and Jodie Finora | Niagara's Top Realtors | ReMax Niagara Realty Ltd.
Listings
2-4 - 4480 Chesswood Drive
Toronto, Ontario
Excellent opportunity to lease industrial in the heart of North York. Strategically located near Allen Road and Finch Avenue, this well-maintained, professionally managed complex offers functional space ideal for a wide range uses. Unit features a mix of clean warehouse space and finished office area, with convenient access to shipping truck-level doors. Ample on-site parking, great access to Highway 401, 400 and 407, public transit, and nearby amenities. Ideal for businesses seeking quality space in a central, transit-accessible location. (id:61215)
3 - 4480 Chesswood Drive
Toronto, Ontario
Excellent opportunity to lease industrial in the heart of North York. Strategically located near Allen Road and Finch Avenue, this well-maintained, professionally managed complex offers functional space ideal for a wide range uses. Unit features a mix of clean warehouse space and finished office area, with convenient access to shipping truck-level doors. Ample on-site parking, great access to Highway 401, 400 and 407, public transit, and nearby amenities. Ideal for businesses seeking quality space in a central, transit-accessible location. (id:61215)
2 - 4480 Chesswood Drive
Toronto, Ontario
Excellent opportunity to lease industrial in the heart of North York. Strategically located near Allen Road and Finch Avenue, this well-maintained, professionally managed complex offers functional space ideal for a wide range uses. Unit features a mix of clean warehouse space and finished office area, with convenient access to shipping truck-level doors. Ample on-site parking, great access to Highway 401, 400 and 407, public transit, and nearby amenities. Ideal for businesses seeking quality space in a central, transit-accessible location. (id:61215)
508 - 3005 Pine Glen Road
Oakville, Ontario
Welcome to 508-3005 Pine Glen Rd. located In Oakville's Historic Old Bronte Road. This unit features2 bedrooms and 2 bathrooms and 1 parking space in the underground parking lot. The primary bedroom features an ensuite bathroom and w/o to the balcony. The kitchen and living room are open concept design with large windows which provide ample natural light. Close to all amenities, go station, hospital and easy access to hwys 403 & 407. Open balcony concept with terrace, S/S appliances, quartz counters, laminate flooring and much more. Indoor amenities like library, lounge, gym, pet spa, party room, outdoor dining. (id:61215)
90 Highland Avenue
Oro-Medonte, Ontario
**** HIGHLAND ESTATES* - (2308/2309) - The "Moonstone" model - Fully renovated - Fullyfurnished - 2 Bedroom / 2 Bath condo. Can be used as one unit or 2 separate suites - eachwith private entrances - Laminate flooring throughout - Corner fireplace - 7 appliances (4stainless steel) included - 1 deeded parking space (visitor parking available) - 2balconies - Rear balcony overlooks private, treed area - Recreation centre with Clubhouse,indoor/outdoor pool, Fitness room, hot tub, games room, fire pits +++ - Close toHorseshoe Resort, The Heights, Copeland Forest, Vetta Nordic Spa - Numerous trails, fourseason recreational activities including skiing, hiking, golf, mountain biking, trekking,water sports, swimming. AIRBNB / short term rentals permitted. Mint, move-in condition! (id:61215)
8626 Highway 12 W
Oro-Medonte, Ontario
BUSY HIGH TRAFFIC CORNER LOCATION WOULD SUIT MOST COMMERCIAL USES; CAR LOT, SERVICE STATION, MARINA SALES AND SERVICE, CONVENIENCE STORE, RESTAURANT, TAKE OUT ESTABLISHMENT, OFFICE. TWO BEDROOM APARTMENT ON SECOND FLOOR EXCELLENT OPPORTUNITY FOR LIVE WORK OR RENT OUT FOR ADDITIONAL INCOME. OWNER WILLING TO ASSIT IN FINANCING TERMS AND RATE TO BE NEGOTIATED. WALKING DISTANCE TO BASS LAKE AND SHORT DRIVE TO ORILLIA. SELLER WOULD CONSIDER LEASING THE ENTIRE SPACE TERMS AND RATE TBN. PICTURES TAKEN BEFOR CHIP TRUCK AND PIZZAFORNO WAS REMOVED. **EXTRAS** ELECTRIC LIGHT FIXTURES, GAS FURNACE, AIR CONDITIONER, 2 STORAGE SHEDS, FINISHED "SHE SHED", APARTMENT FRIDGE, STOVE, WASHER AND DRYER. (id:61215)
43 Federica Crescent
Wasaga Beach, Ontario
Modern 3 bedroom home in the ever-growing town of Wasaga Beach! Flawlessly designed home located in the vibrant Rivers Edge community. Just minutes from the worlds longest freshwater beach, this home offers the perfect blend of charm and modern convenience. The open concept layout is full of natural light from the abundance of sleek windows, 9 ft ceilings, stained oak staircase and a combination of vinyl plank flooring and 12x24 floor tile. A fresh white kitchen with a navy blue accent island, and stunning quartz countertops, perfect for cooking and entertaining. The main hall allows access to the single garage, which includes an EV charger rough-in. Upper level features vinyl plank flooring in the hallway, 3 carpeted bedrooms and generously sized main bathroom. Primary bedroom includes a walk-in closet and 5 pc en-suite with a glass shower and soaker tub. A walk out basement opens up endless possibilities; a home office, in-law suite, or entertainment area, the choice is yours. Located in a family-friendly neighbourhood with an elementary school just steps away, this home is ideal for families, retirees, or investors looking to enjoy or grow in this sought-after beach town. Don't miss your chance to own a slice of paradise in Wasaga Beach! (id:61215)
1662 Lakeshore Drive
Ramara, Ontario
Discover the ultimate escape to serenity at this magnificent Lake Simcoe waterfront residence. This stunning 7-bedroom home, boasting an impressive 110 feet of private lake frontage, is more than just a property - it's a sanctuary where the everyday melts away, replaced by the tranquil beauty of the waterfront. Step inside and be immediately captivated by the expansive open-concept design, where comfort seamlessly blends with breathtaking, wall-to-wall views of Lake Simcoe. The cozy great room invites you to unwind and relax, featuring a large-screen TV and an inviting electric fireplace elegantly set into a dsitinctive marble porcelain. Walk out directly from the great room to the expansive deck, offering an idyllic setting for your morning coffee, evening cocktails, or simply soaking in the spectacular scenery. The large, well-appointed kitchen, complete with a massive island, is an entertainer's dream, ideal for creating lasting memories with loved ones. Indulge in the master bedroom, a private oasis complete with an ensuite bathroom and double-door entry into a bright sunroom. Here you can savour your morning coffee while enjoying panoramic lake views, or simply bask in the peace and quiet. The finished basement is thoughtfully designed for shared experiences and comfortable living, offering a vast open area perfect for endless entertainment possibilities. With five additional bedrooms, there's abundant space for extended family, friends, and grandkids to spread out and find their own cozy corners. A detached 3-car garage with 100-amp service is ready for you to customize into your dream workshop, a dedicated space for your lake toys, or even an additional recreational area. The possibilities are truly endless for making this lakeside haven uniquely your own. (id:61215)
C - 99 Colborne Street W
Orillia, Ontario
Unique building made out of old shipping containers. Fully furnished unit available immediately. A stone's throw away from Soldiers Memorial Hospital, parks, Recreation Centre, restaurants and more! Ideal for students, hospital workers, and OPP students in training. (id:61215)
2014/15 - 90 Highland Drive
Oro-Medonte, Ontario
This Fully Upgraded Renovated Furnished Property Can Be Your Permanent Home Or A Combination Of Vacation Home & Investment Property With All Season Year-Round Passive Income From Airbnb Or Short Term Rental In Winter Fall Or Summer. It Is A Perfect Opportunity For All Investors, Outdoor Adventurers For Dual Sports & Ideal For Nature Lovers For Meditating In Quite Peaceful Ambiance, Minutes From Snowmobiling, Skiing, Dirt Bikes Trails, Hiking-Trekking & Mountain Bike Trails, Tree Top Trekking, Championship Outdoor Golf & State Of Art Indoor Golf Zone, Nordic Spa & So Much More To List & To Fully Enjoy Life, Located Only 1 Hour North Of Toronto, 15 Minutes To Barrie,10 Minutes To Highway 400 & 6 Minutes To Downtown Craighurst To Access Daily Amenities. Ideal For Gifting Free Stays At This Beautiful Resort To Extended Family, Friends, Colleagues & Business Clients As A Token Of Love & Appreciation Anytime In The Year. Motivated Seller Opportunity Not To Miss*Low Taxes*Seeing Is Believing* At Family Friendly Resort ,Hot Indoor Swimming With Snow View & Outdoor Pool, Fire Pits, Barbq Stations In Summer Indoor Fitness Center, A Relaxing Spa And A Variety Of Dining. Take Advantage Of This Ideal Home Away From Home.40 K Upgrades (id:61215)
13 Huron Circle
Wasaga Beach, Ontario
WHERE EVERY DAY FEELS LIKE A MINI VACATION IN THIS TURN-KEY ESCAPE BACKING ONTO A POND & SURROUNDED BY INCREDIBLE AMENITIES! Start your day with a stroll along private trails leading to the world's longest freshwater beach, a swim in one of five pools, or a round of mini putt before trying your luck at the catch-and-release pond. CountryLife Resort is packed with activities, including sports courts, playgrounds, a splash pad, live entertainment at the banquet hall, walking groups, aqua fitness, euchre nights, and daily children's programming during the summer. This fully furnished and move-in-ready Breckenridge model backs onto a quiet pond and features a peaceful outdoor space with a stone patio, fire pit, storage shed, and plenty of room to dine or unwind. The bright and open layout features a kitchen, dining area, and living space, a bonus sunroom for added comfort, and two bedrooms. The primary bedroom offers direct access to the 4-piece bath, and the second bedroom is outfitted with built-in bunk beds. With secure gated access, seasonal living from April to November, and proximity to ski trails, three golf courses, and the natural beauty of the Niagara Escarpment, this is the ultimate seasonal getaway. Kids will love coming up for adventure-filled fun, and you'll be counting down the days to the next season all winter long. Park fees for 2025 have already been paid, so just show up and start making memories! (id:61215)
263 Crossland Gate
Newmarket, Ontario
This is not just a house, its a lifestyle opportunity that offers flexibility, comfort, and long-term value for families looking to settle in a welcoming community. Multiple separate living areas ideal for large or multi-generational families. Updated kitchens and bathrooms with modern finishes, and Bosch built-in appliances . Private outdoor space for entertaining, gardening, or relaxing. Ample parking and storage. Located in a quiet, established neighborhood with excellent amenities and schools nearby. Set on a generous lot, the home features multiple self-contained living spaces that can easily accommodate extended family, provide privacy for older children, or be repurposed into home offices, guest suites, or creative studios. Step outside and discover a true backyard retreat. The oversized deck is perfect for outdoor dining, entertaining, or simply relaxing in nature. The fully fenced yard is beautifully landscaped, providing both privacy and curb appeal, and it opens directly onto a serene pond with no rear neighbors offering stunning, uninterrupted views year-round. DON'T MISS THIS OPPORTUNITY! (id:61215)

