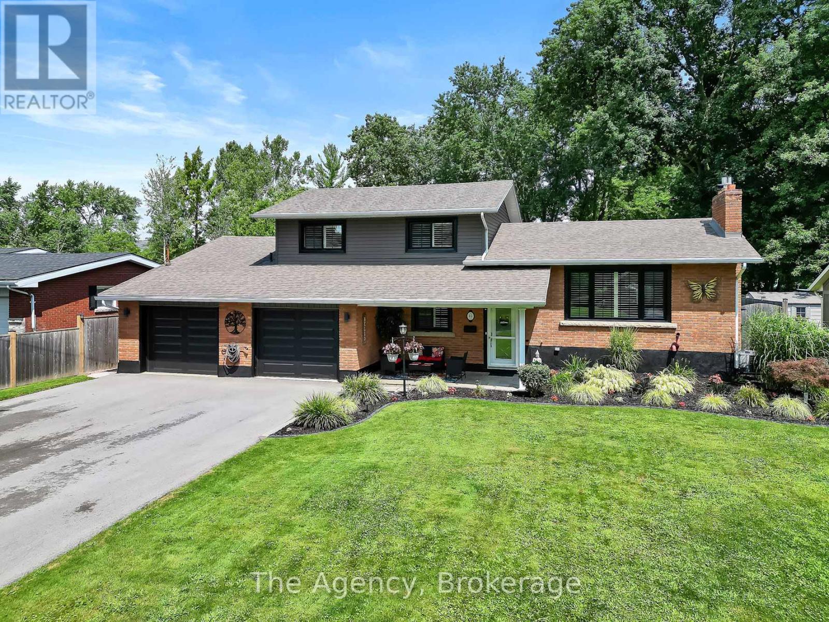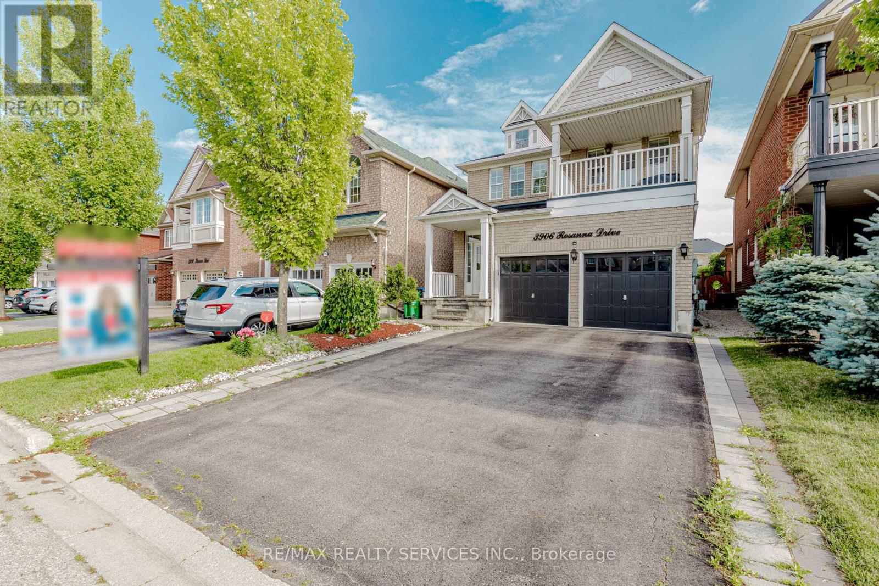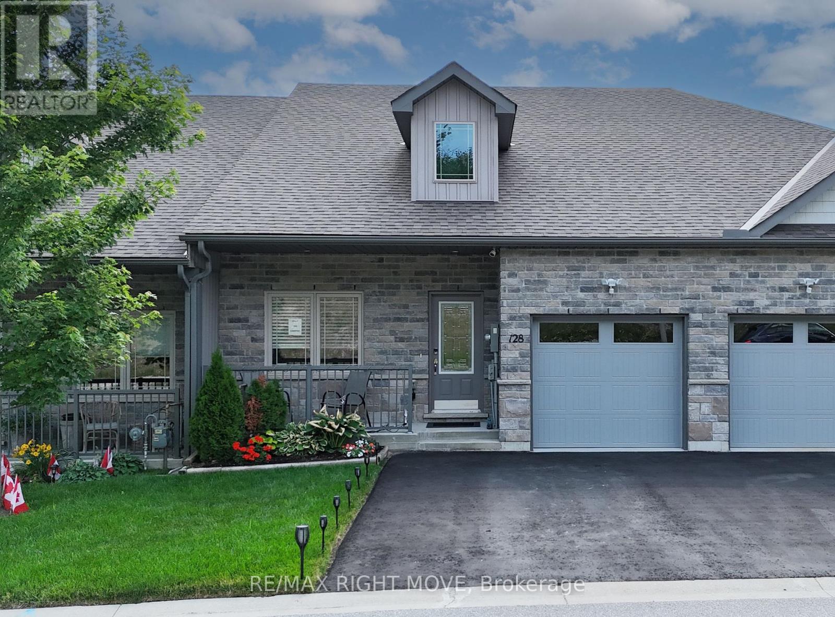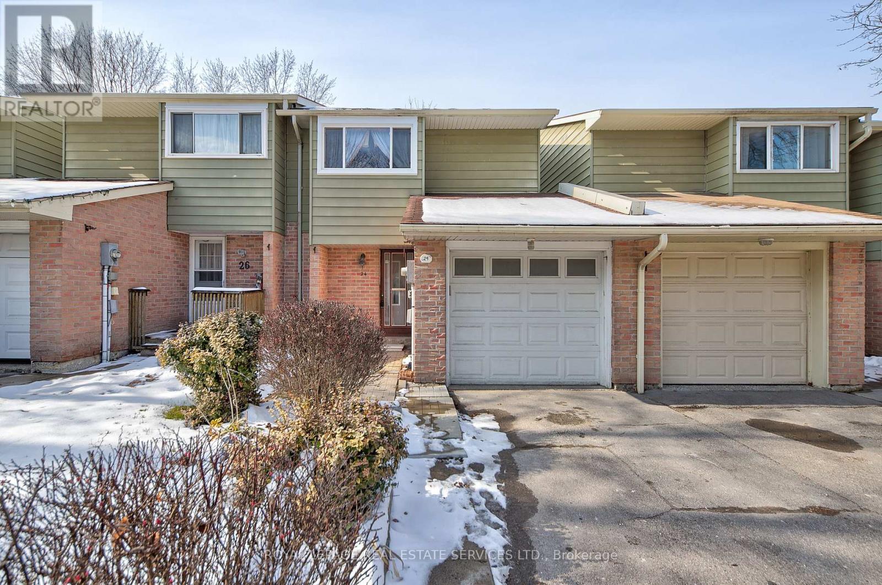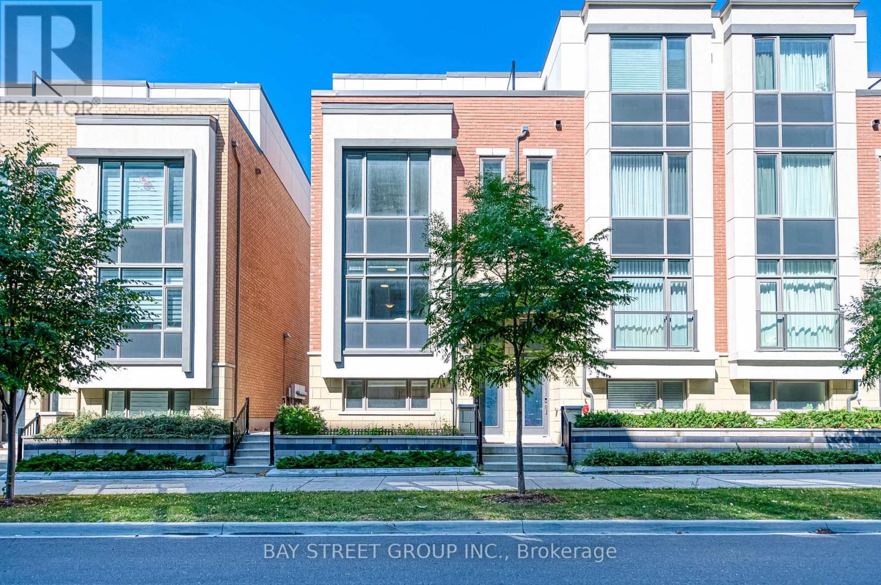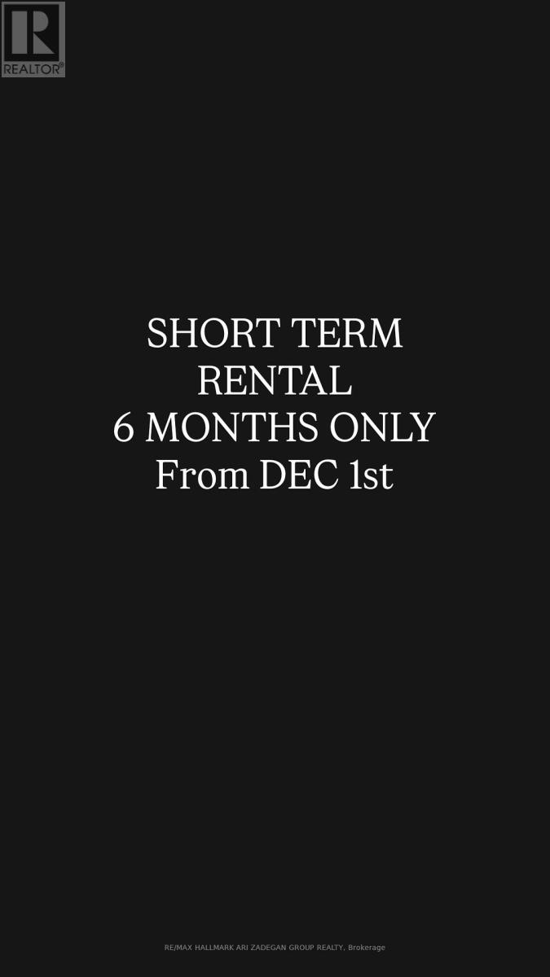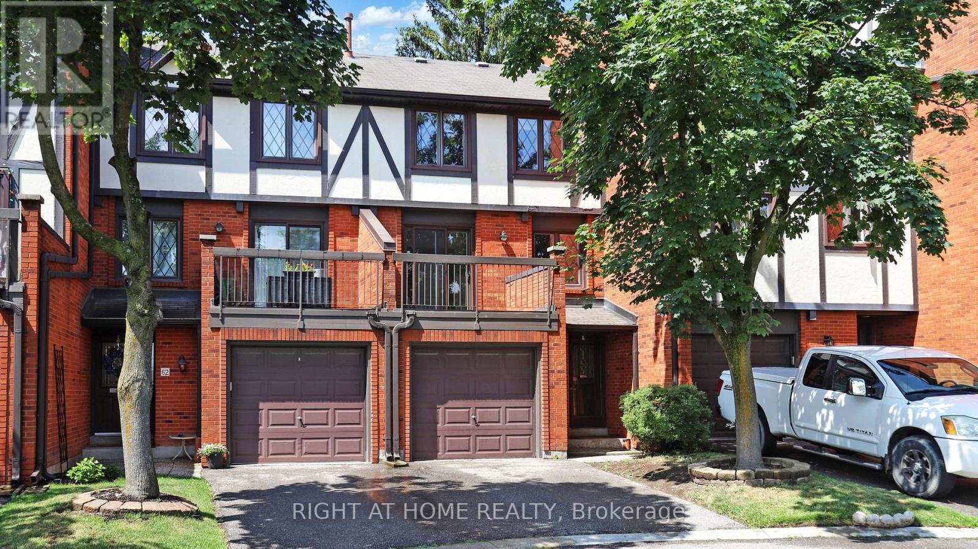Team Finora | Dan Kate and Jodie Finora | Niagara's Top Realtors | ReMax Niagara Realty Ltd.
Listings
355 Scott Avenue
Fort Erie, Ontario
Check out this amazing 4 bedroom home in a great neighbourhood! Perfectly situated just steps from Lake Erie and the Friendship Bike Trail, this one owner home is a must-see. As soon as you walk in, you'll be greeted by gorgeous hardwood floors on the main level that add a warm and inviting touch. The spacious kitchen features a double oven and granite counters, ideal for those who love to cook and entertain! Step out onto the patio right off the kitchen - perfect for summer BBQs or just enjoying your morning coffee in peace. With large bedrooms and a cozy gas fireplace, this home truly offers comfort and style. It has a convenient double car garage with a concrete drive, a great metal roof for longevity and durability, plus entry points from both the garage and the fully fenced backyard for easy access. The lower level has 2 nice sized bedrooms and a 3-piece bathroom, making it perfect for guests or a home office. Close to all amenities. (id:61215)
46 Summerlea Avenue
Welland, Ontario
Welcome to 46 Summerlea Avenue, Welland Right on the Edge of FonthillThis meticulously maintained and beautifully updated home offers 1,800 sq ft of open-concept living in one of the areas most desirable pockets. Situated on an impressive 76 x 288 landscaped lot, the property offers rare space, privacy, and a connection to luxury backing directly onto high-end estate homes.The backyard is a true retreat, featuring multiple deck and patio areas, a dedicated pool space, and manicured gardens all designed for entertaining, relaxing, and enjoying the outdoors in style.Inside, the open-concept main floor is bright and welcoming, ideal for modern living. The garage has been partially repurposed into a flexible living space, currently used as a home gym offering added versatility without compromising practicality.From the immaculate curb appeal to the thoughtfully designed outdoor living spaces, this home is a true showpiece lovingly maintained inside and out.Located just minutes from Fonthills amenities, schools, parks, and trails, this is a rare opportunity to enjoy suburban serenity with premium features. NOTE Seller's would consider selling furnished/partially furnished. (id:61215)
102 Herrema Boulevard
Uxbridge, Ontario
Executive Solid Brick 5 Bedroom, 4 Bathroom, Immaculate 2647Sq/F 2-Storey Family Home Located In The Heart Of Uxbridge, Presenting With Picturesque Park & Green Space Views With No Neighbours Across Offering The Ultimate Privacy & Spectacular Views. A Poured Concrete Covered Front Porch & Grand Foyer With New Upgraded Double Door Entry Welcomes You Inside Where You Will Find 9Ft Ceilings, Gleaming Hardwood Flooring, An Inviting Family Room, Formal Dining Room & A Fabulous Gourmet Eat-In Kitchen W/Polished Granite Countertops, Large Breakfast Bar, Ample Additional Pantry Cabinetry, A Gas Range & Stainless Steel Appliances. Open Concept Well-Appointed Kitchen/Living Room Combo Is Complete With Cozy Gas Fireplace, Upgraded Stone Mantel W/Built In Shelving & A Walk-Out To Fully Fenced Private Backyard & Includes A Large 39' X 14' Covered Porch & Entertainment Patio. The Oversized Mudroom Includes Built In Direct Garage Access. The Second Level Showcases An Elegant Primary Suite Including His & Her Walk-In Closets & A Newly Upgraded Luxurious 5Pc Spa-Like Ensuite Bath W/Soaker Tub, His & Her Sinks, Stone Countertops & Rainfall Shower. The 5th Bedroom Is Converted To A Convenient Second Level Laundry Room & Includes Butcher Block Wood Countertops, Folding Table & B/I Cabinetry. Jack & Jill Bathroom Provide For Semi-Ensuite Bath For 2 Auxiliary Bedrooms. Desirable Second Level Walk-Out To Private Juliette Balcony Overlooking Park & Green Space. Spacious Partially Finished Lower Level Offers Rec Room, Gym Area & Extra Storage Space. Ample 4+ Car Parking Plus 2 Car Garage. Located Just A Short Walk To Nature Trails & Pond, Schools, Park, Amenities & Convenient Access To Commuter Routes. Extra-Blown Insulation In Attic. All New Windows & Back Door (2021). Top Of The Line Lennox Variable Furnace W/Steam Humidifier. Brand New AO Smith Owned Hot Water Tank. New Hardscape & Interlocking, Armoured Stone & Raised Garden Beds & So Much More! (id:61215)
3906 Rosanna Drive
Mississauga, Ontario
Absolutely Gorgeous, Immaculately Kept Detached Home Backing Onto Premium Green Space In Highly Sought-After Churchill Meadows! This Bright & Airy Home Features A Welcoming Foyer With 9-Ft Ceilings Leading Into A Stunning Open-To-Above Living Room That Feels Grand And Elegant. Thoughtfully Designed Floor Plan Offers 4 Spacious Bedrooms Plus A Massive Computer Loft On The Second Floor Perfect For A Home Office Or Lounge. Rich Hardwood Floors, Solid Oak Staircase, Pot Lights, And Oversized Windows With California Shutters Throughout Add Warmth And Sophistication. Enjoy A Separate Dining Room, A Cozy Family Room With Gas Fireplace, And A Modern Kitchen featuring high-end stainless steel appliances , that Walks Out To A Private Backyard , Custom Metal-Roof Pergola, And Gazebo Your Very Own Outdoor Oasis With Excellent Sun Exposure. One Of The Bedrooms Features A Private Covered Walk-Out Balcony Ideal For Enjoying A Quiet Morning Coffee Or A Rainy Day Retreat. The Professionally Finished Basement Includes A Large Recreation Room, 2 Additional Bedrooms, And A Full Bathroom Ideal For In-Law Or Multi-Generational Living. No Sidewalk Offers Extra Parking Convenience. Located Close To Top-Rated Schools, Parks, Trails, Major Highways, Shopping, Transit (Potential Future Route), And All Amenities. This Home Truly Has It All Space, Style, And Location. One Of The Brightest, Most Well-Maintained Homes You'll See A Rare Opportunity Not To Be Missed! (id:61215)
128 Lily Drive
Orillia, Ontario
Not a blade of grass is out of place in this lovely 2 bed, 2 bath bungalow townhome with walk-out basement that shows and has been maintained better than new. THE NORTH LAKE VILLAGE is unlike other communities and is THE RIGHT MOVE for the Buyer seeking a quiet community, close to major amenities and a home with neutral decor and little maintenance. FLOOR PLAN is open concept. 9 foot ceilings. The chef is included in conversation at the huge breakfast bar. Plenty of cupboards & pantry. Stainless appliances, gorgeous tiled backsplash, new Moen faucet. Updated lighting fixtures. Main floor laundry with a newer washer/dryer. Off the living room is a large deck and below another patio completed from the lower level walkout basement. Large primary bedroom, walk-in closet and en-suite. Carpet free home. Convenient visitor parking directly across the road. The community abuts the Millenium Trail and is minutes to the downtown core with easy highway access. We invite you to come see this exceptionally cared for home. (id:61215)
24 Deer Run Crescent
Bradford West Gwillimbury, Ontario
Fabulous Find In The Heart Of Bradford For First Time Buyers. Features: Low Maintenance 3 Bedroom, 3 Bathrooms, Good Shape Including Finished Basement With Bedroom & Laundry Room. Main Level Includes Updated Kitchen, Living & Dining Room With Walk Out To Fenced Backyard+Deck+Shed. Attached Garage With Main Floor Access, Newer Windows (2021), New Roof (2021), Walking Distance To Shopping, Transit And Close To HWY 400. This Home Has It All For The 1st Time Buyer! Won't Last!! (id:61215)
28 William Saville Street
Markham, Ontario
Rarely find Luxury 4 Bedrooms End Unit Freehold Townhouse In Heart Of Unionville. Functional Layout With Direct Access To Double Car Garage, Open Concept Kitchen With Pot Lights, Granite Countertop, Backsplash, 9 Ft Ceiling Throughout, 4 Spacious Bedrooms (Each With Ensuite Bathroom), 5 Bathrooms, Smooth Ceiling, 2 W/O Terrace In Third Floor Offer More Outdoor Space For Summer Enjoyment. Located In Top Ranked School Zone (Unionville High School). Minutes To Banks, Theatre, Shopping Plaza, Restaurants, Gyms, Parks, YRT, Hwy 404/407 And GO Station. This Home Offers The Perfect Blend Of Luxury, Comfort And Convenience For Your Family. Don't Miss The Chance For This Dream Home. Option To Add Elevator. (id:61215)
33 Shannon Street
Toronto, Ontario
Fabulous Opportunity For A Rental Income Property. This Home Is Currently Set Up With 2 Separate Rental Units. 2 Floor Unit With 2 Bedrooms And A Large Living Room Combined With Eat In Kitchen And 1-4 Pc, Main Floor 2 Bedrooms, Living Room Basement With Kitchen, Rec, Bathroom, And 2 Separate Entrances. This Home Is Perfect For A Family To Live In One Unit And Rent The Second Unit To Generate Rental Income That Will Help You Pay For Your Mortgage. This Porperty Is Located In A Dynamic And Vibrant Trinity Bellwoods Neighbourhood. Short Walk To Schools, Park And College/ Ossington, Bars, Restraunts And Patios. (id:61215)
Main Fl - 79 Ford Street
Toronto, Ontario
Bright, Fully Furnished 3-Bedroom Home in Toronto's Junction - Family-Friendly and All-Inclusive. This spacious 1,800 sq. ft. main and second-floor unit is located in the heart of Toronto's vibrant Junction neighborhood. Its ideal for newcomer families, traveling professionals, or anyone looking for comfortable, medium-term furnished housing. Features: 3 large bedrooms and 1.5 bathrooms. Fully renovated kitchen with butcher block counters, farmhouse sink, espresso machine, dishwasher, and full cookware. Built-in desk with dual monitors for work-from-home setups. Family-sized washer and dryer. Radiant heating for cozy winters. Backyard with BBQ and patio furniture. High-speed internet and all utilities included. Covered garage parking. Location: Steps from the St. Clair streetcar and buses with easy access to GO, UP Express, and subway lines Walkable to Stockyards Mall, grocery stores, parks, and the Junction's well-known restaurants and microbreweries. Close to top-rated schools and daycares. Guest Policies: Children welcome. Pets considered on a case-by-case basis. No smoking indoors. Note: A quiet tenant lives in the basement unit with a separate entrance. The home is next to a church that occasionally hosts music. Availability and Lease Terms: Available from late September to April. Minimum 3-month lease required, with preference for 5+months. Ideal for relocation, remote work, or temporary family housing. This fully furnished home is move-in ready. *For Additional Property Details Click The Brochure Icon Below* (id:61215)
146 Purpledusk Trail
Toronto, Ontario
Well-Maintained End Unit! Rare Opportunity, Extra Outdoor Parking Spot. Total 3 Parking Spots Included. Direct Access to a Fenced Large Backyard and Annex to Common Space for Outdoor Party! Freshly Painted Throughout. Brand New Main Floor Bathroom. Fantastic Main Floor Layouts W/Open Concept, Pot Lights, Living/Dining Area And Walk Out To Backyard. Renovated Kitchen and LED lighting, Glossy Hardwood Floors, Prime Location, Close To Golf Course, Centenary Hospital, University Of Toronto, Centennial College, STC Shopping Mall, 401, Steps To TTC stops. Bring In Your Clients To Own a Beautiful Home 3-Bedroom Plus Study/Bedroom. See Virtual Video Link: https://www.houssmax.ca/showVideo/h6840903/1075021909 (id:61215)
195 Burbank Drive
Toronto, Ontario
Short Term Furnished Rental from Dec 1 for SIX MONTHS | Specious Ravine Home In The Heart Of Prestigious 'Bayview Village' Neighbourhood, Beautiful 3 Bedroom Bungalow With over 3300 sqft of Living Space Located In A Very Demanding Area Of Bayview Village Backing on to the Ravine. 3 Complete Bathrooms With Finished Basements.Close To Fantastic Shops, Whole Foods,Processional Services, 401 * Quiet And Family Friendly Street,.....Step To Bessarian Subway Station And Bayview Village Mall >>earl High School District<<< (id:61215)
61 - 3360 Council Ring Road
Mississauga, Ontario
Welcome to this charming and spacious townhouse located in Mississaugas desirable Erin Mills neighbourhood! This well-maintained home features 3 generously sized bedrooms + 1, 3 bathrooms, a built-in 1-car garage, and a private driveway with an additional parking space.Step into the custom-upgraded kitchen with soaring ceilings, ample storage, and a walkout to a cozy backyard retreat. The inviting living room, with a walkout to a large Terrace, overlooks the formal dining area, creating an ideal space for entertaining. Upstairs, the primary bedroom features two closets and access to a semi-ensuite 3-piece bathroom. Two additional sun-filled bedrooms, each with their own closet, provide plenty of space for family or guests.The finished lower level includes a versatile rec room with kitchenette, a 3-piece bathroom, and endless possibilities for an in-law suite, home office, or extra living space.Located just minutes from shopping, parks, top-rated schools, and with quick access to major highways, this is the perfect entry-level home in a vibrant and family-friendly community. Don't miss this opportunity. book your showing today! SOLD AS IS WHERE IS without warranty or representation. (id:61215)


