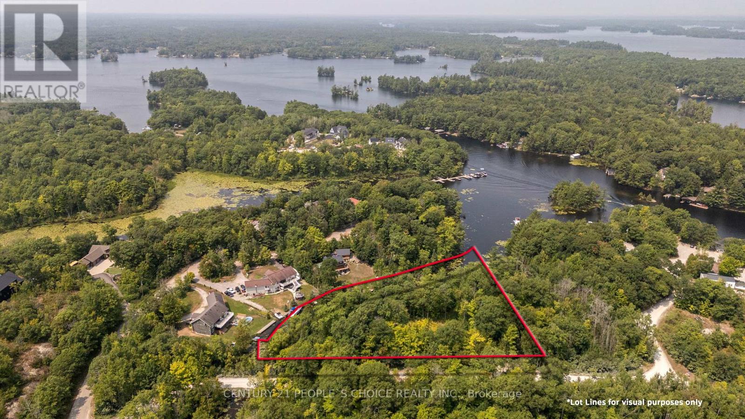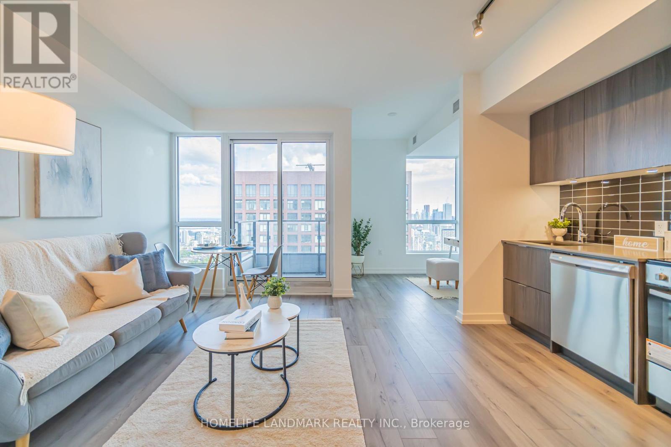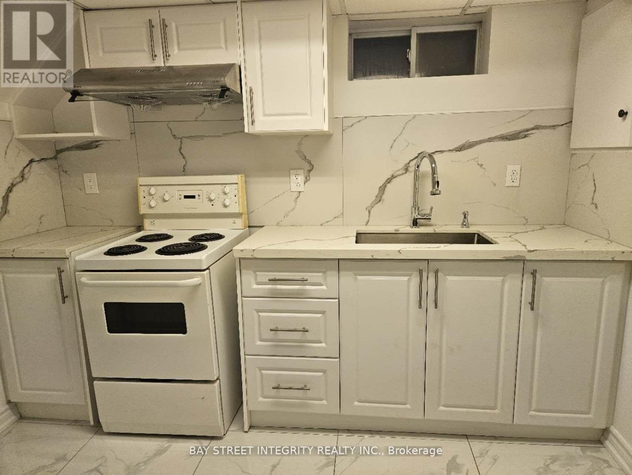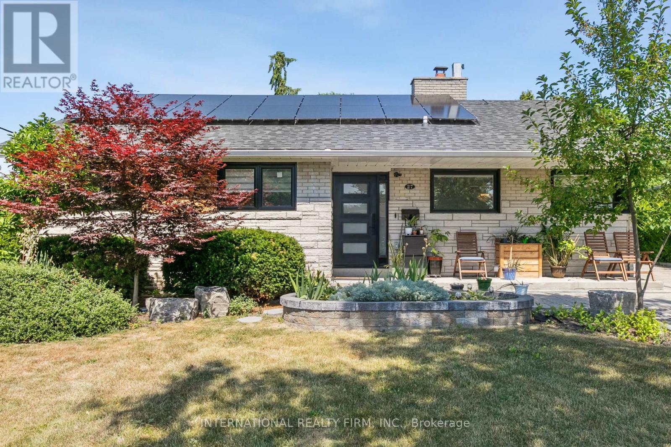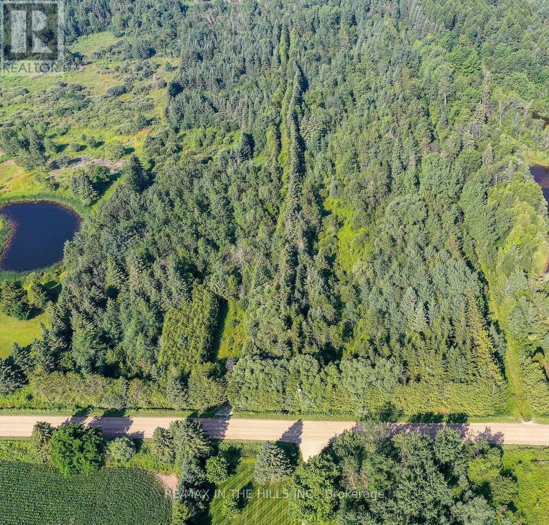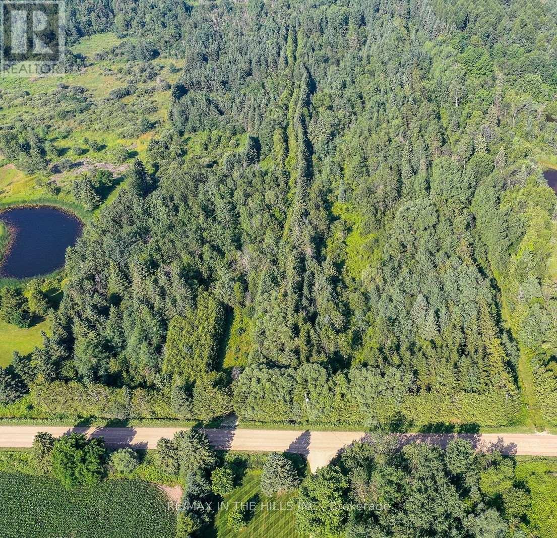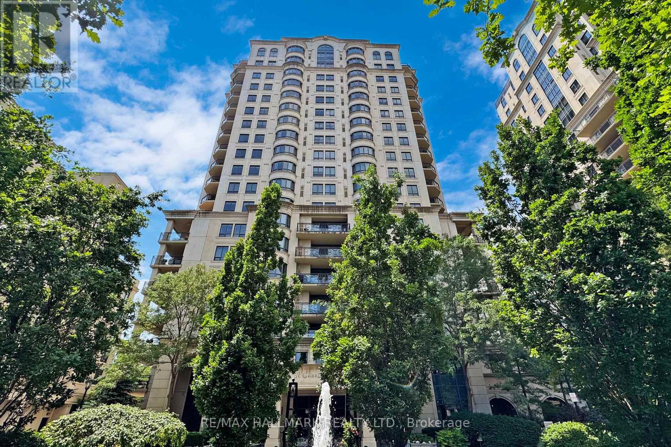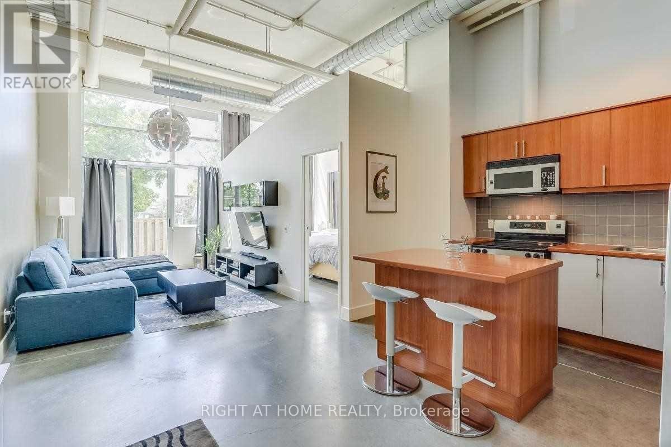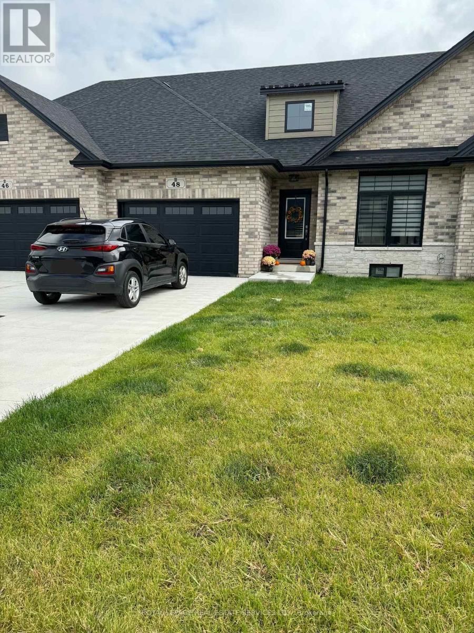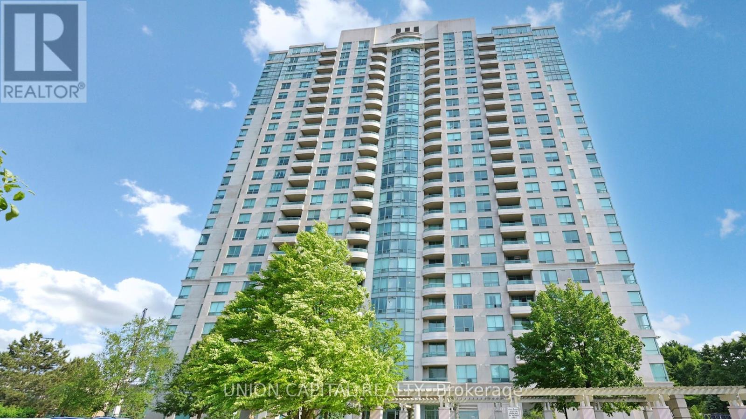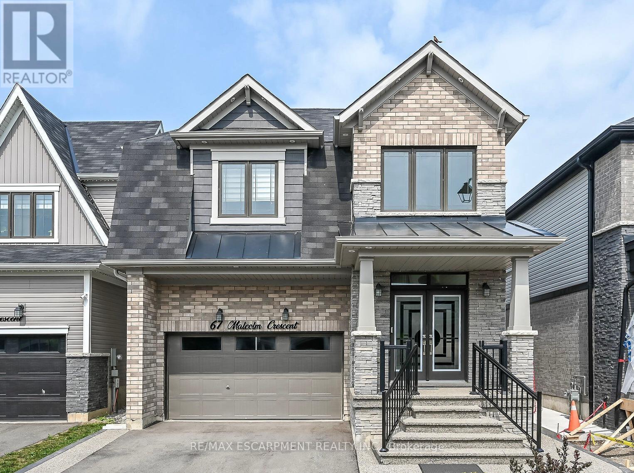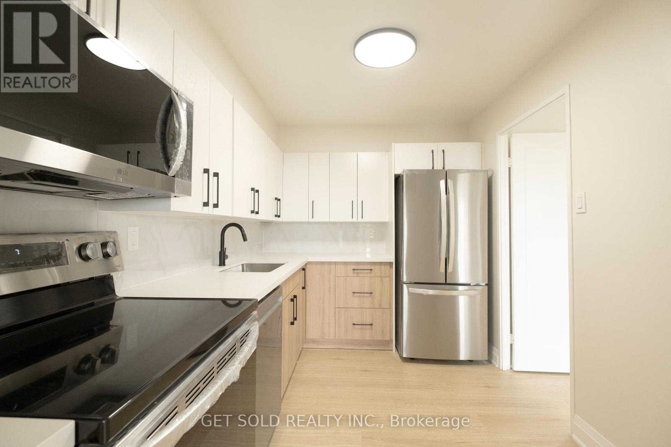Team Finora | Dan Kate and Jodie Finora | Niagara's Top Realtors | ReMax Niagara Realty Ltd.
Listings
3700 Narrows Road
Severn, Ontario
This cleared, private lot on Little Lake of Gloucester Pool offers the ideal spot to build a family cottage, home, or compound. Surrounded by mixed forest with sunset views in a quiet bay off the Trent Severn Waterway, the gently sloping, level property is easy to access year-round via a private lane connected to a municipally maintained road. The driveway is in, hydro is at the lot line, and a shore dock is permitted. The lot is part of an executive estate neighborhood and includes ownership of a water lot (land under the waters edge). It's 10 minutes from Port Severn and Hwy 400, with convenient access to Coldwater, Midland, Barrie, ski hills, and golf. The property includes a share in a private road (annual fee applies) and a dock share across the lane for a large boat slip. From here, you're a short boat ride to dining in Port Severn, Gloucester Pool, the Trent Severn Waterway, and Georgian Bay. Buyer is responsible for development fees. A convenient, private location to create something special. Originally purchased 3 years back with ambition to build a home. Owner invested more than $150,000 on drawings, site plan approval, building permits, along with rendering for a home that has been approved. All information is attached! All the leg work has been completed! Looking for the right buyer to make this dream a reality! Permit is for 2978 square feet house with triple car garage. (id:61215)
5001 - 395 Bloor Street E
Toronto, Ontario
Truly A Gem! Brand new, never lived-in unit on the 50th floor of luxury condo "Rosedale on Bloor" with unobstructed panoramic view of the CN Tower, lake and the city. Conveniently located at Bloor & Sherbourne, this south-facing 1 bedroom + den unit offers an open floor plan with an additional study room perfect for those working from home. Floor to ceiling windows with lots of natural light. Steps away from subway & TTC, walk to Yonge & Bloor and shops. Connected to the Canopy Hotel by Hilton. Quick access to DVP and major transit routes. State of the art Amenities include: a huge outdoor terrace with BBQ, gym, indoor swimming pool, theater room, 24 hour security, visitor parking and much more. (id:61215)
Bsmt End Bedroom - 65 Walter Avenue
Newmarket, Ontario
Male looking for roommate. Larger basement room only. The property offers one parking and is conveniently located near top-rated schools, Upper Canada Mall, a shopping center, a hospital, and many other amenities.Dont miss out on this fantastic chance to be close to everything. (id:61215)
27 Treadgold Crescent
Toronto, Ontario
Turnkey and move-in ready, this beautifully updated bungalow features over $300K in renovations, including new windows (2021), new roof (2022), and solar panels (2023) that drastically reduce hydro costs. The main floor offers 3 spacious bedrooms and 2 full baths. The thoughtfully designed basement suite includes 2 bedrooms, 1 bath, heated floors (excluding bathroom), private laundry, and a separate entrance - ideal for in-laws or rental income. This home presents an excellent opportunity for additional income with its fully separate basement suite or as a comfortable multi-generational living solution. Custom cabinetry throughout the basement adds style, storage, and a high-end feel to the space. Two full laundry sets, modern finishes, and flexible tenants who can stay or vacate. Located on a quiet crescent, backing onto a tranquil greenbelt with no rear neighbours. Close to Hwy 401/404/DVP, TTC, top schools, Fairview Mall, and the Donalda Club. A rare turnkey opportunity in a highly desirable neighbourhood. (id:61215)
333130 7th Line
Amaranth, Ontario
Build Your Custom Dream Home On This Gorgeous Nearly 2 Acre Treed Lot. Discover the perfect canvas for your dream home on this almost 2 acre vacant lot, featuring a serene mix of mature spruce and pine trees that provide exceptional privacy and natural beauty. Nestled in a peaceful, friendly area just north of County Rd 109, this property offers an unbeatable location--only 10 minutes to Orangeville and 5 minutes to Grand Valley. Enjoy the best country living with easy access to amenities. Nearby, you'll find scenic trails perfect for walking, hiking, or biking, as well as thriving local agriculture offering farm-fresh produce just minutes away. School bussing is available for local families, and fibre optic internet is conveniently located at the roadside--ideal for remote work, streaming, or staying connected with ease. A great community starts with great neighbours, and in this area, a friendly smile is part of the fabric. If you're looking to get out of the hustle and bustle and yearn for harmony and nature, this is the place for you. Don't miss this opportunity to make your vision of a custom country dream home a reality. (id:61215)
333130 7th Line
Amaranth, Ontario
Build Your Custom Dream Home On This Gorgeous Nearly 2 Acre Treed Lot. Discover the perfect canvas for your dream home on this almost 2 acre vacant lot, featuring a serene mix of mature spruce and pine trees that provide exceptional privacy and natural beauty. Nestled in a peaceful, friendly area just north of County Rd 109, this property offers an unbeatable location--only 10 minutes to Orangeville and 5 minutes to Grand Valley. Enjoy the best country living with easy access to amenities. Nearby, you'll find scenic trails perfect for walking, hiking, or biking, as well as thriving local agriculture offering farm-fresh produce just minutes away. School bussing is available for local families, and fibre optic internet is conveniently located at the roadside--ideal for remote work, streaming, or staying connected with ease. A great community starts with great neighbours, and in this area, a friendly smile is part of the fabric. If you're looking to get out of the hustle and bustle and yearn for harmony and nature, this is the place for you. Don't miss this opportunity to make your vision of a custom country dream home a reality. (id:61215)
Lph05 - 660 Sheppard Avenue E
Toronto, Ontario
Live and entertain in exquisite luxury at this North York condo with full concierge service!Stunning St. Gabriels by renowned builder Shane Baghai. Enjoy a light-filled lower penthouse with private elevator access, featuring approximately 1420 square feet of living space. The split plan layout includes an open living and dining room, a gourmet kitchen with granite counters, and a breakfast area. The family room with a fireplace and soaring 10' coffered and crown-moulded ceilings add elegance. This unit boasts 2 spacious bedrooms with ensuite spa bathrooms, 3 bathrooms total, beautiful hardwood and marble floors, a terrace with a gas BBQ, 24-hour concierge, valet parking, and much more! EXTRAS: All Stainless Steel Kitchen Appliances ( Fridge, Stove Microwave, Dishwasher ); Washer and Dryer and Stainless Steel B.B.Q in Balcony. (id:61215)
109 - 1001 Roselawn Avenue
Toronto, Ontario
Authentic Forest Hill Lofts, 13' Ceilings, Concrete Floors, Approx 700 Sq Ft, Large Windows, Rare South Facing Unit With Walk Out To 200 Sq Ft Private Patio Great For Summer Bbq. Parking Is Surface And Directly In Front Of The Unit, Locker Also On The Main Level. Well Maintained, Fresh Clean Unit Excellent Value In The City Offers Everything You Need. Great Location Easy Access To Allen Rd/401, Yorkdale Mall, Steps To Beltline Trail And Park, Steps To TTC, LRT And Subway. (id:61215)
48 Callams Bay Crescent
Amherstburg, Ontario
Modern Ranch Freehold Townhome Approx. 2400 sq ft of Living Space! This beautifully designed 2+2 bedrooms, 3 full bathroom townhome offers an impressive Open-concept Layout with 9-ft ceilings, Quartz countertops throughout, and Engineered hardwood on the Main floor. The stunning Kitchen is equipped with B/I S/S Appliances, perfect for entertaining. The spacious Primary suite features a Walk-in closet and a Luxurious ensuite with a Glass euro-style shower. Enjoy abundant Natural light from oversized windows and a Large sliding Patio door leading to rear Covered porches. Stylish blinds enhance natural light and privacy in all rooms. Finished basement provides an open concept w/ 2 additional bedrooms & Full Bathroom, ideal for guests or a home office. Additional highlights include a 1.5-car attached Garage with Inside entry. Friendly neighborhood with playground and Pointe West Golf Club nearby. Just a short drive to Amherstburg vibrant downtown, Shopping, Dining, Entertainment, beautiful Waterfront. 20 minutes to the US border & Windsor. (id:61215)
Ph01 - 61 Town Centre Court
Toronto, Ontario
Spectacular penthouse with unobstructed CN tower & skyline views! Bright and spacious 1 bedroom + den penthouse unit with unobstructed south-facing views of the Toronto skyline and CN tower! This carpet free suite features 9' smooth ceiling, a functional open-concept layout with modern finishes and abundant natural light throughout. Enjoy a full-sized kitchen with ample cabinetry and breakfast bar, spacious bedroom with large closet, and a versatile den perfect for a home office. Ultra large windows provide panoramic city views from your top-floor retreat. Located in a well-managed building by Del Property Management, with 24-hr concierge, gym, indoor pool, party room, and visitor parking. Steps to TTC, GO transit, HWY 401, Scarborough Town Centre, parks, restaurants, and more. Ideal for first time buyers, professionals, or investors! (id:61215)
67 Malcolm Crescent
Haldimand, Ontario
Welcome to 67 Malcolm Crescent. This tastefully decorated home offers 2,307 sq ft of thoughtfully designed living space and features spacious, open-concept living ideal for families of all sizes. The main floor features pot lights throughout, creating a warm and inviting atmosphere for everyday living and entertaining. The large kitchen is equipped with upgraded cabinetry, granite countertops, a center island, and a breakfast area. A separate dining room and bright great room complete the main floor. Upstairs, youll find four generous bedrooms, including a primary suite with double walk-in closets and a private ensuite featuring a natural wood vanity top. The second level also includes a 4-piece bathroom which is also finished with a natural wood counter and convenient laundry facilities. The unfinished basement provides potential for future living space or storage. Step outside to a beautifully landscaped backyard with a concrete patio. Additional exterior pot lights have been added around the home for a polished look. Located steps from parks, walking trails, the Grand River, and a brand new school currently under construction. This is the perfect opportunity to join a growing, family-friendly neighbourhood! (id:61215)
405 - 120 Dundalk Drive
Toronto, Ontario
You've found it, the Crown Jewel of 120 Dundalk Drive. Welcome to unit 405, offering the perfect blend of style, space, and convenience in one of Scarborough's most connected communities. Be the first to occupy this fully renovated 3-bedroom, 2-bathroom condo offering 1,145 sq ft of stylish and functional living space in the heart of Dorset Park. This bright and spacious southeast-facing unit has been freshly painted (white) throughout, creating a clean, modern feel that perfectly complements its contemporary upgrades. The layout features an open-concept living and dining area that seamlessly flows to a large private balcony ideal for morning coffee or evening relaxation. The renovated kitchen boasts sleek cabinetry, quartz countertops, and new stainless steel appliances, making it perfect for both everyday cooking and entertaining. Retreat to the generously sized bedrooms, including a primary suite with an ensuite bath. Enjoy the convenience of ensuite laundry, two exclusive underground parking spots, and a full selection of building amenities including a gym, indoor pool, sauna, games room, and more. Maintenance fees cover all utilities. Located steps from public transit, shopping, and schools, this turnkey unit is move-in ready and an ideal choice for first-time buyers, downsizers, or investors alike. (id:61215)

