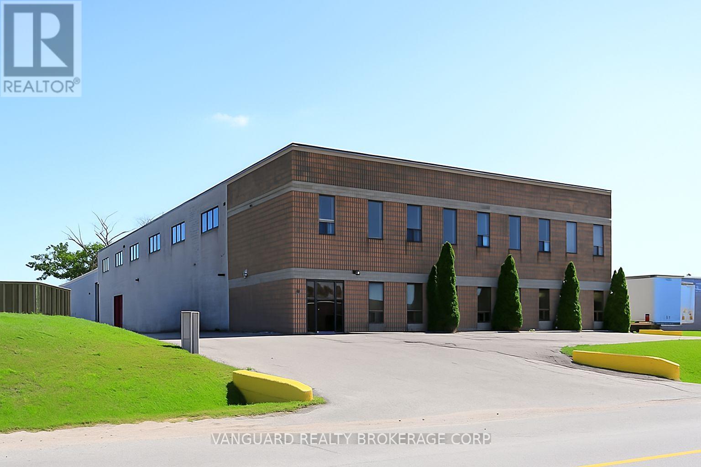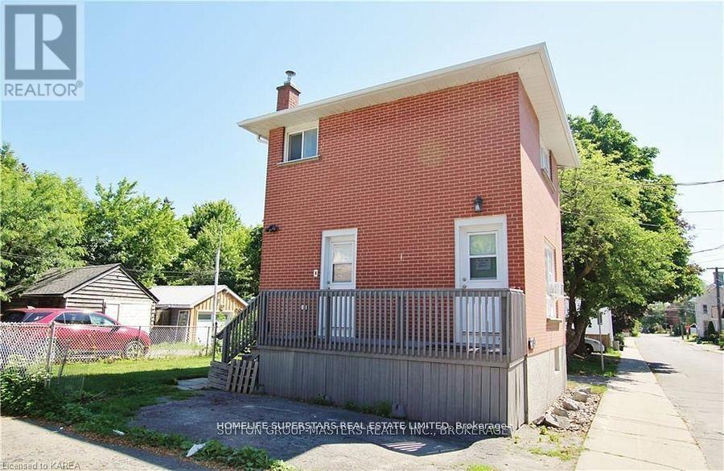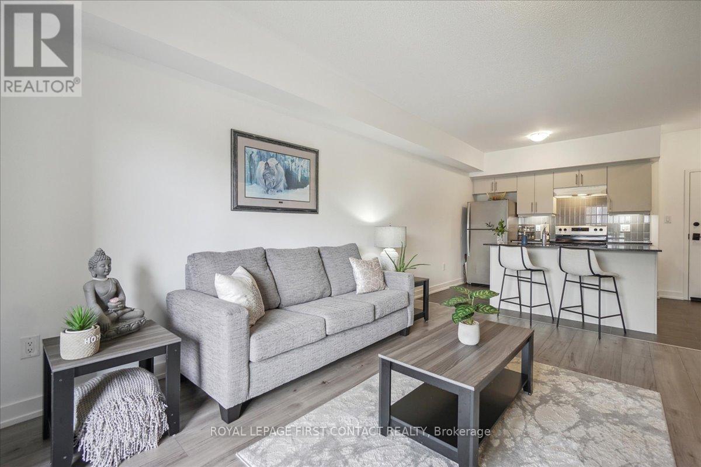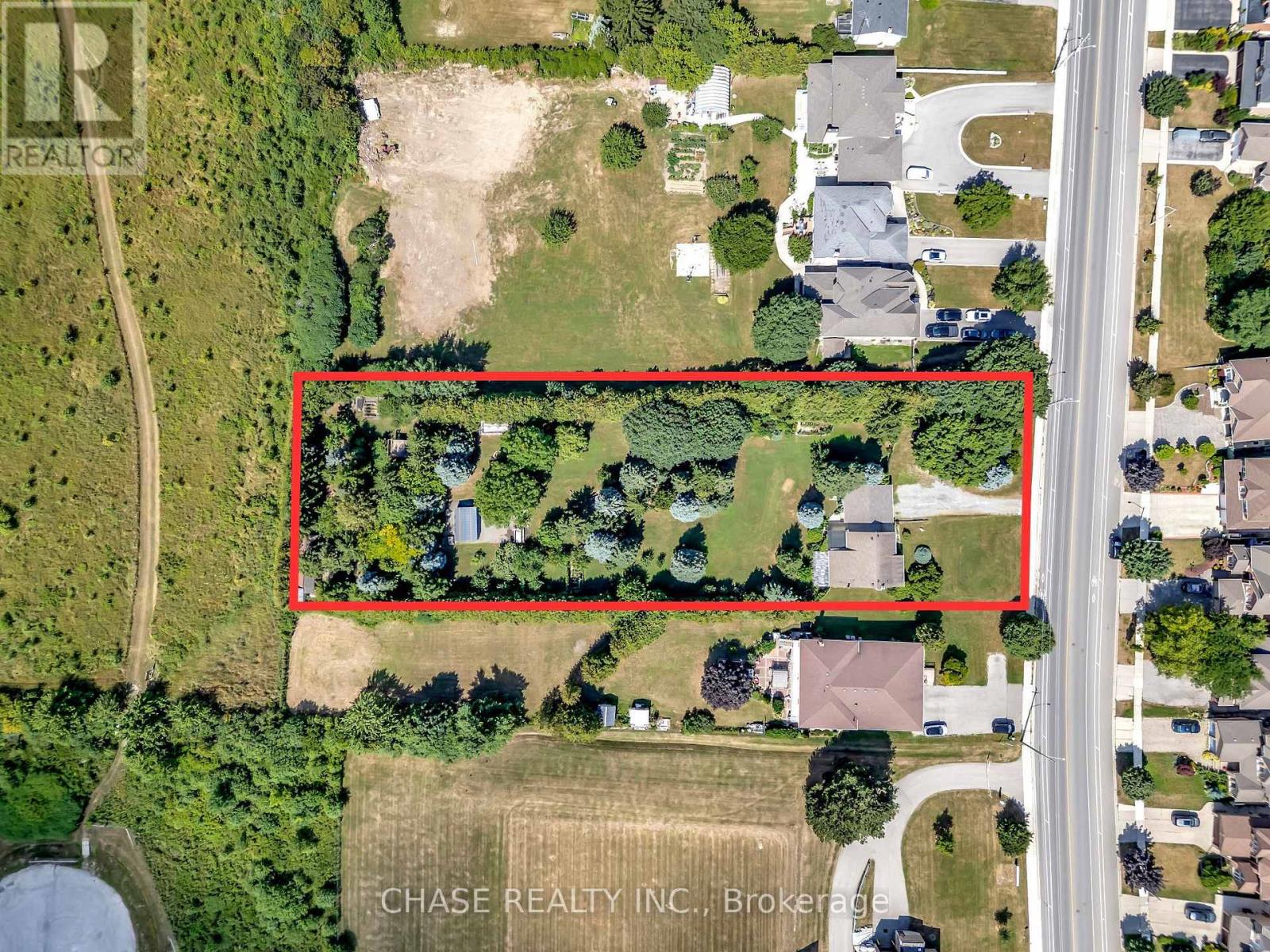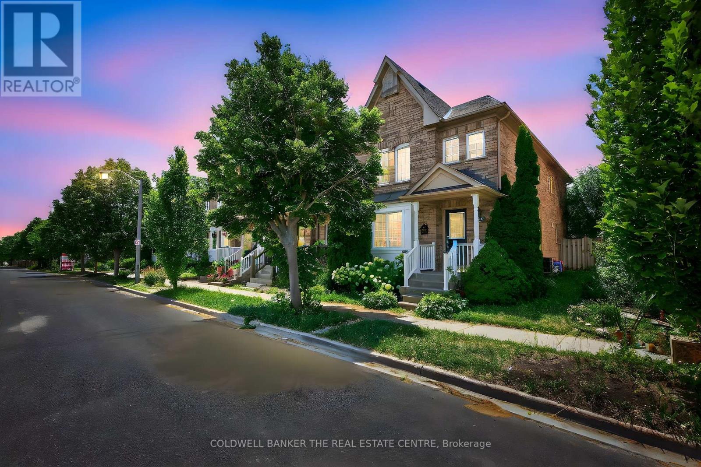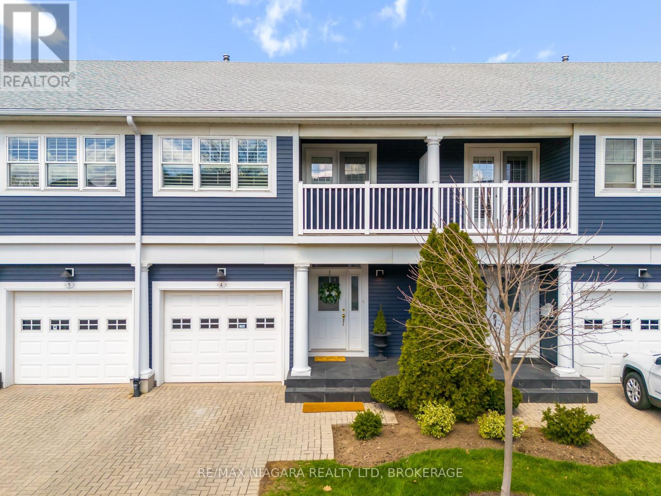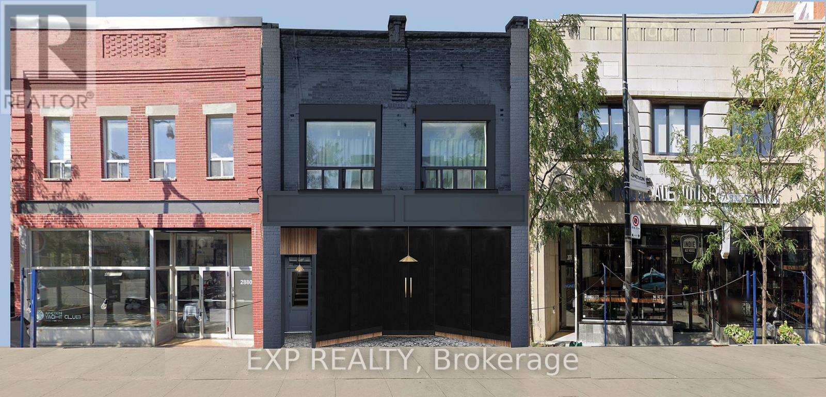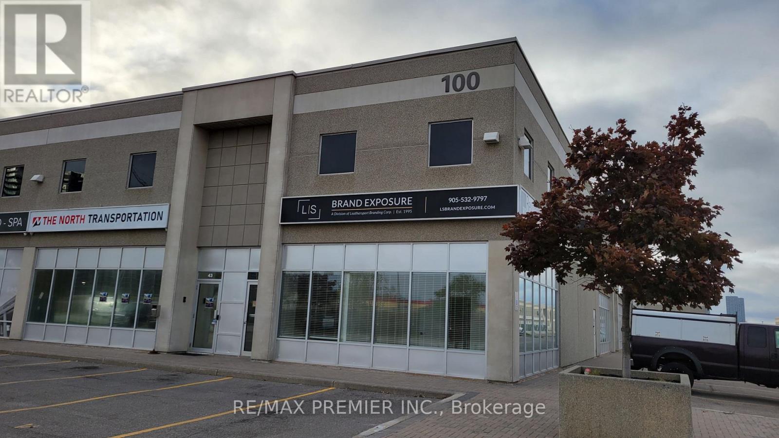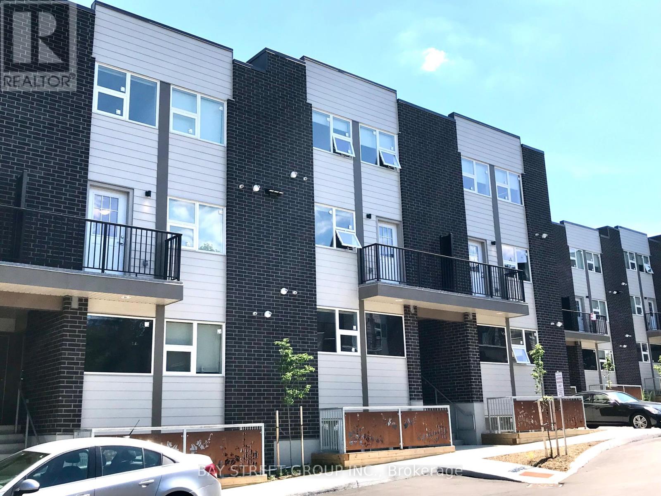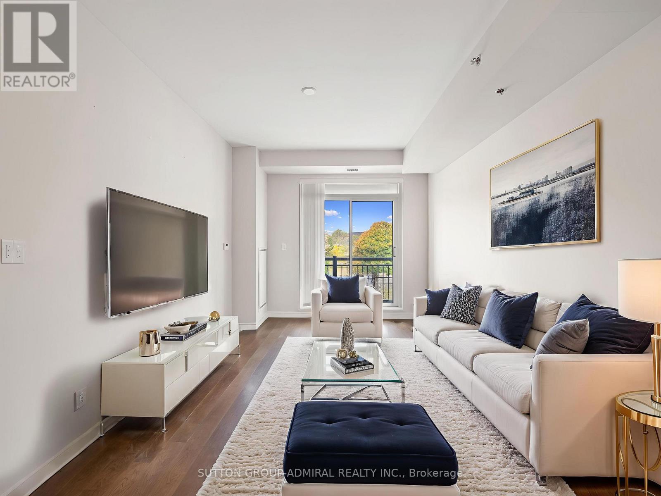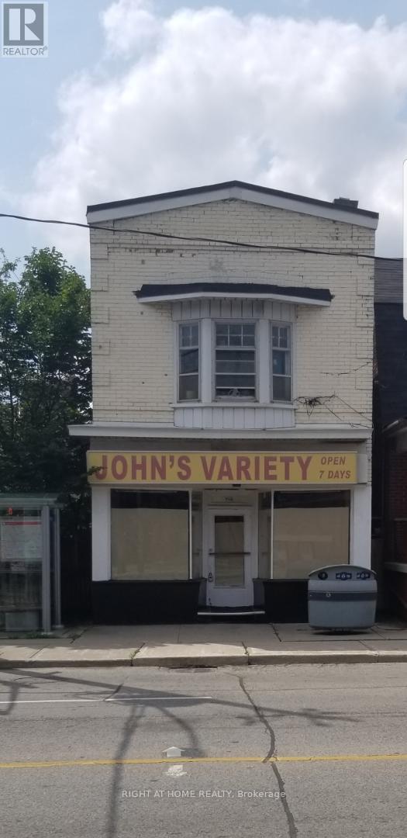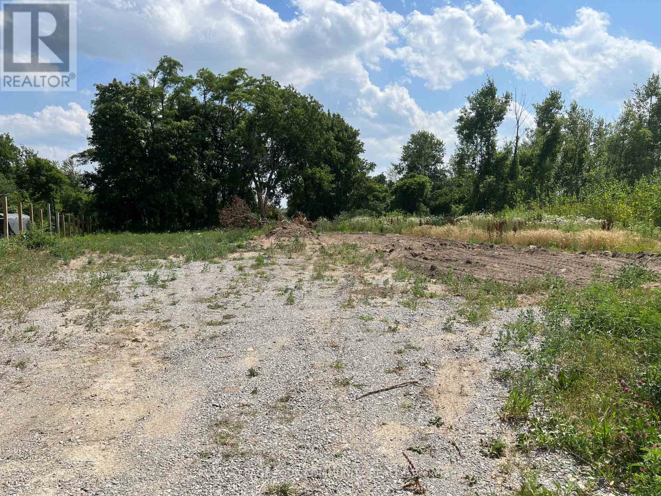Team Finora | Dan Kate and Jodie Finora | Niagara's Top Realtors | ReMax Niagara Realty Ltd.
Listings
75 Welham Road
Barrie, Ontario
Freestanding industrial building available for lease in Barrie's south end. This building is zoned GI (General Industrial), permitting a broad range of uses including outside storage. Ideal for warehousing, light manufacturing, or service-based operations.The building offers excellent clear height, multiple shipping doors, and ample on-site parking. Located just minutes from Highway 400, it provides quick access to major transportation routes, making it a highly functional and accessible space for a variety of users.Available immediately, with both short-term and long-term lease options offered to suit your operational needs. (id:61215)
275 Raglan Road N
Kingston, Ontario
Beautiful 2 bedroom detached house, fully brick, close to Queen's University & downtown, updated roof shingles in August 2021 as per by previous owner, plumbing, wiring & furnace. , 200 amps electrical panel. (id:61215)
213 - 4 Spice Way
Barrie, Ontario
Bistro 6 Condo - 1 Bedroom + Den in Barrie.....Welcome to this bright and spacious 1-bedroom plus den condo located in the sought-after Bistro 6 building in Barrie! Perfectly designed for modern living, this unit offers a generous layout with plenty of natural light. The open-concept living and dining area provides ample space for both relaxation and entertaining.The well-sized bedroom features large windows, offering a serene retreat, while the additional den offers flexibility for an office, reading nook, or guest space. The contemporary kitchen is fully equipped with sleek appliances and ample cabinetry for all your culinary needs.Enjoy the convenience of in-suite laundry, private parking, and more. Located close to all of Barrie's best attractions, including shops, restaurants, parks, and the waterfront, this condo offers the perfect blend of comfort and convenience. Dont miss your chance to call this beautiful, move-in ready space your new home! (id:61215)
317 Highland Road W
Hamilton, Ontario
Welcome to 317 Highland Rd West, Stoney Creek!! An exceptional opportunity to own a well-maintained home - on an expansive 130 ft wide by 436 ft deep lot in this desirable, established residential neighbourhood. This rare property features municipal water, sewer and gas utilities, with a private, fully fenced yard that can be your own secluded oasis. Enjoy mature trees, gardens, sheds, and a drilled well at the rear of the lot. This is perfect for creating your own potential private pool party! With 200 amp electrical service at the back of the property, the possibilities for future use are endless! The home offers 4 spacious bedrooms (2 on the main floor, and 2 on the upper level), 2 full kitchens, 2 four-piece bathrooms and 2 laundry areas. The in-law suite has a separate entrance with one main floor bedroom, making this property ideal for multi-generational living. A detached double garage, a drive-in gate to the yard, and the extra wide driveway provide for ample parking and easy access to the entire property. Whether you're looking to live, invest, or expand, this unique home offers space, flexibility, and future potential. Enjoy being close to everything; highway access, shopping, schools, and public transit, while coming home to peace and privacy!! (id:61215)
248 Walkerville Road
Markham, Ontario
Step into this beautifully maintained 3-bedroom home offering the perfect blend of comfort, style, and functionality. The spacious open-concept layout seamlessly connects the kitchen and family room, creating an ideal space for both entertaining and everyday living. Modern laminate flooring flows throughout, complemented by sleek pot lights that enhance the home's warm and inviting atmosphere. Upstairs, the generous primary suite features a private ensuite bathroom complete with a luxurious soaker tub, perfect for unwinding after a long day. Outside, enjoy the detached garage and a fully private yard ideal for outdoor dining, gardening, or relaxing in your own peaceful retreat. This home is move-in ready and thoughtfully designed for modern family living. (id:61215)
4 - 88 Lakeport Road
St. Catharines, Ontario
A notable address "On The Henley" Townhouse Condos in the Port Dalhousie area, is a well kept complex. The nautical theme of its architecture is a reflection of the working port it used to be. The water view is of historical significance of the first 4 canals. When you walk into Port Dalhousie you are stepping back in time, to a time close to nature. Close to 12 Mile Creek and Martindale Pond, that leads into Lake Ontario. Nestled overlooking the Henley, you're just minutes from the highway and steps away from scenic walking trails, beach, public transit, professional services, Costco, NOTL outlet stores and top schoolboards. This immaculate 2-storey townhouse boasts a spacious design that's perfect for modern living. Enjoy an updated kitchen with plenty of storage and stone countertops, gorgeous hickory hardwood floors with staggered widths, and a fully finished basement- everything you need to create your perfect home! The main floor has been beautifully updated, bright and welcoming space. Revel in the warmth of a gas fireplace, and step outside to your back patio equipped with an automatic awning perfect for outdoor entertaining. Retreat to the oversized primary bedroom with its own peaceful covered balcony, a convenient walk-through closet and 4pc ensuite. On the second level you will also find two additional generous bedrooms with ample closet space, a well-appointed 4-piece bathroom and a convenient laundry area. The fully finished basement offers a large recreation room and an additional 3-piece bath, along with utility and storage space to meet all your needs. Some of the many updates and notables include newer furnace and air conditioning, new fridge, washer, dryer, power Retractable deck awning, brick cobble stone driveway, natural gas BBQ connection and front porch tile. Don't miss out on this exceptional opportunity schedule your visit today! (id:61215)
2878 Dundas Street W
Toronto, Ontario
Big Space. Bigger Opportunity. Over 4000 sq. ft. of open, street-level commercial space in the heart of The Junction-designed for impact, visibility, and flexibility. Whether you're building a fitness studio, flagship retail store, wellness clinic, creative workspace, event venue, or something entirely new, this address can adapt to your vision. 4000 sq. ft. open-concept footprint with soaring ceilings Prime Keele & Dundas exposure with strong foot + vehicle traffic Ideal for fitness, medical/wellness, retail, office, gallery, or hybrid concepts Restaurant infrastructure in place, including the option to accommodate up to 260 seats Landlord open to customized build-outs and collaborative proposals. Spaces of this size, in this location, with this level of versatility are rare. Bring the concept-this property is ready to scale it. (id:61215)
44 - 100 Bass Pro Mills Drive
Vaughan, Ontario
Newly Renovated, High-Ceiling Modern Office Is Ready for Immediate Occupancy. Offers a Prime Location Adjacent to the Vaughan Mills Shopping Center. It's Conveniently Situated Just a 3-Minute Drive from Highway 400, 5 Minutes from the Vaughan Metropolitan Centre Subway Station, Highway 407, and a Mere 10-Minute Commute from Highway 401. Professional Uses Only. Tenant will Have The Use of Common Areas Including Washroom and Kitchen **Gross Rent Includes Utilities* (id:61215)
217 - 288 Albert Street
Waterloo, Ontario
Three bedrooms available from now to August 2026. Perfect opportunity for students! Fully furnished! Excellent Location! Minutes Walking Distance To University Of Waterloo, Wilfrid Laurier University! Spacious 3 Bedrooms + 1 Study Room + Family/Living/Dining Rooms + 3 Full Baths + 2 Balconies + Laundry ! 1789 Sqft. High Ceilings, Many Oversized Windows and 2 Balconies at North and South both sides! Laminate Flooring, Kitchen W/Stainless Steel Appls Quartz Countertop , Backsplash. (id:61215)
204 - 34 Plains Road E
Burlington, Ontario
Step into modern comfort at 34 Plains Road, nestled in Burlington's sought-after LaSalle neighbourhood. Just a short stroll or quick drive to the scenic LaSalle Marina, this stylish 1+1 bedroom, 1-bath condo by Roman Home Builders offers the perfect blend of convenience and charm. Hardwood floors flow seamlessly throughout, complemented by contemporary tile in the bathroom and a smart, open layout. The versatile den is ideal for a home office, guest space, or expanded storage. Enjoy the added perks of heated underground parking and a private locker. Commuters will love the proximity to the Aldershot GO Station, while golf lovers are only minutes from the Burlington Golf & Country Club. With building amenities including a party/meeting room and ample visitor parking, plus the eco-friendly benefit of geothermal heating, this is urban living with a refined touch. **Listing contains virtually staged photos.** (id:61215)
782 Dovercourt Road
Toronto, Ontario
Detached 2 storey Retail Store with Apartments just north of Dovercourt and Bloor St W. Steps to subway. 3 large parking spaces. Good for end user. 2nd floor Tenants to be assumed. (id:61215)
21 Draper Street
Georgina, Ontario
Looking for a place to build your dream home. Look no further! Situated high and dry with a view. Located just north of town, on a no exit quiet street and handy to all amenities and highway for commuters. (id:61215)

