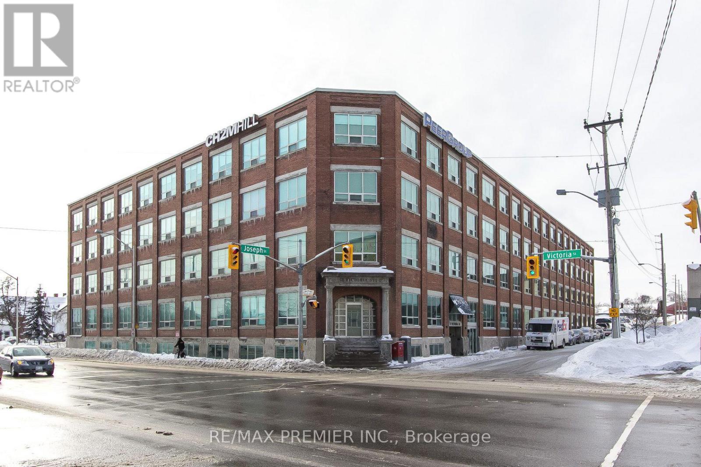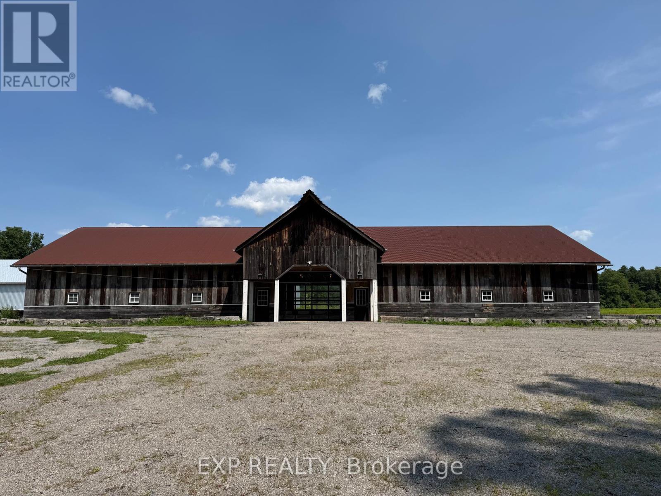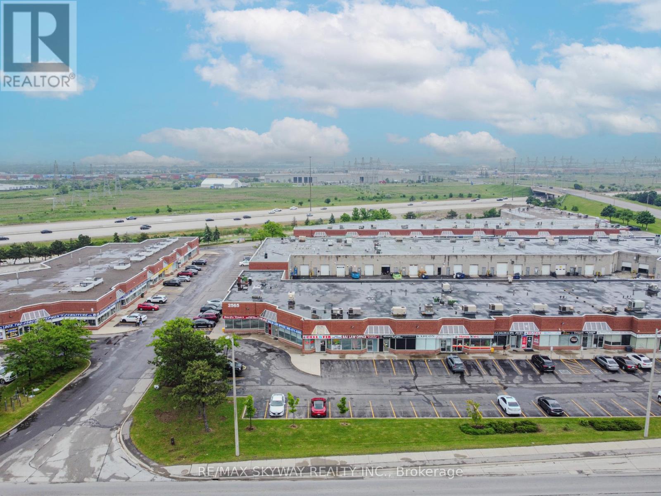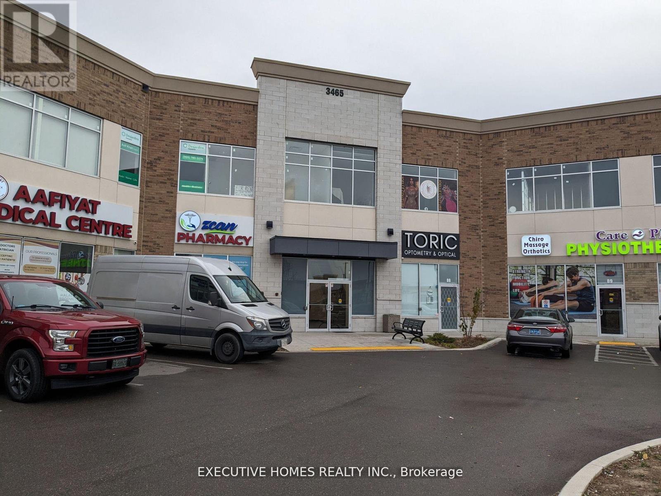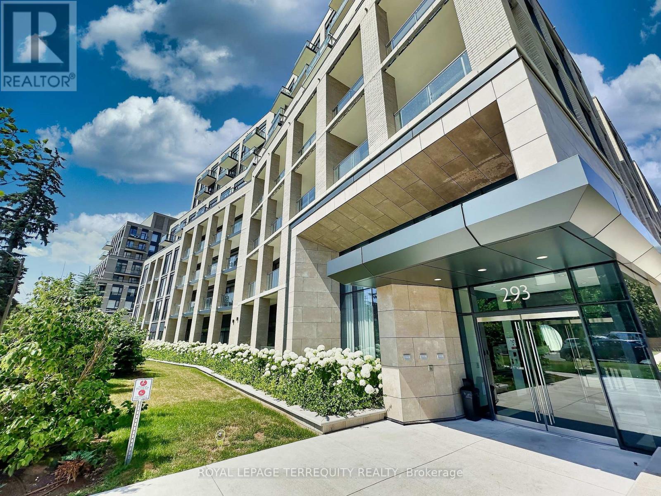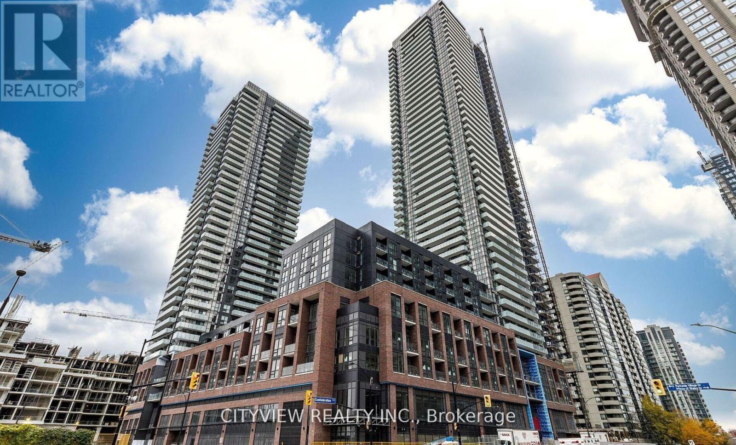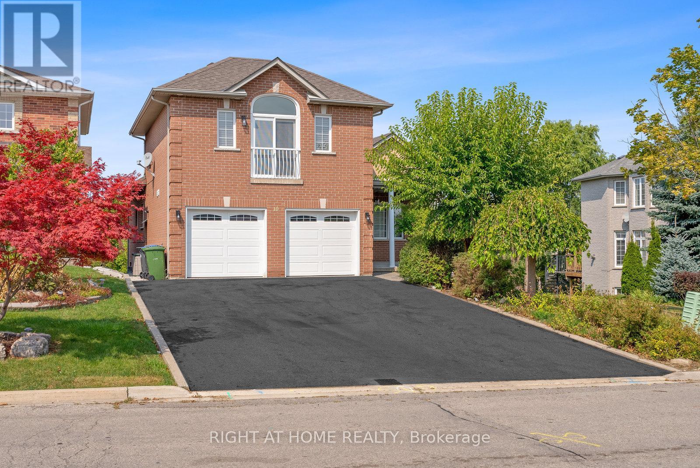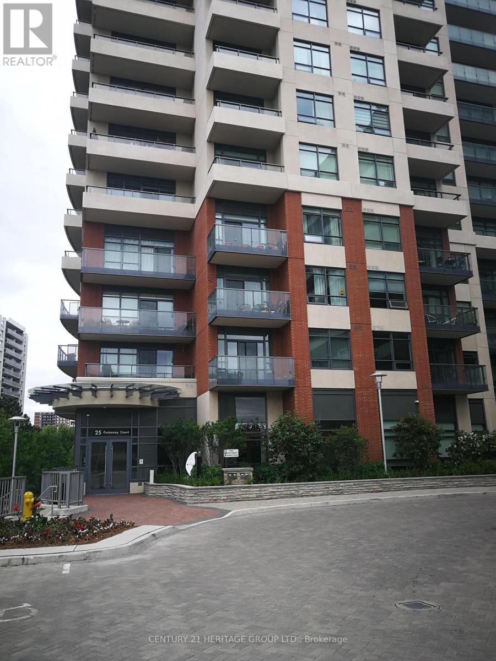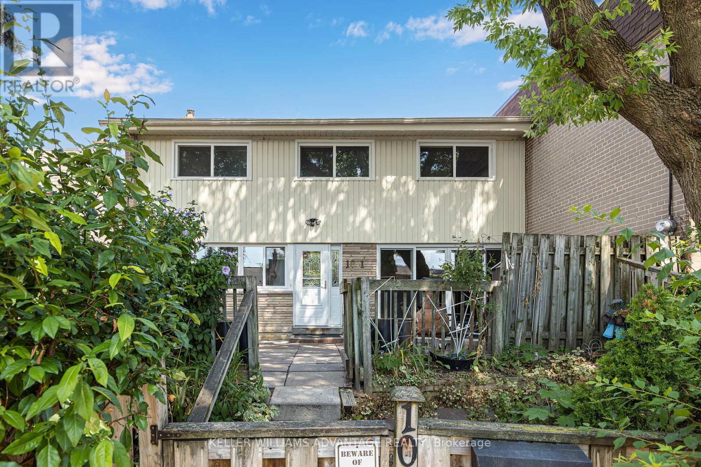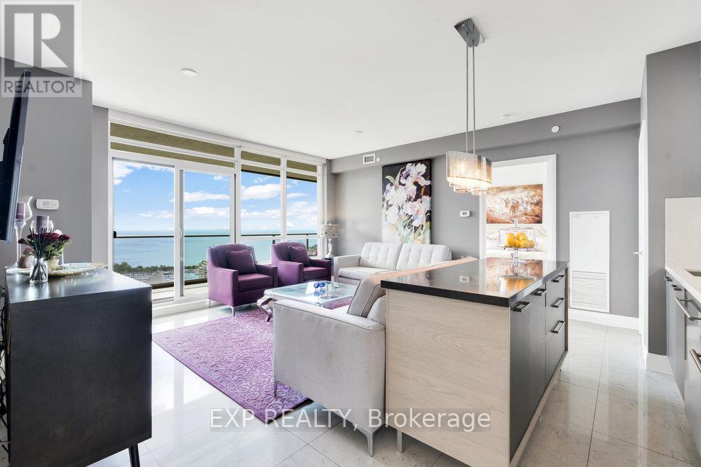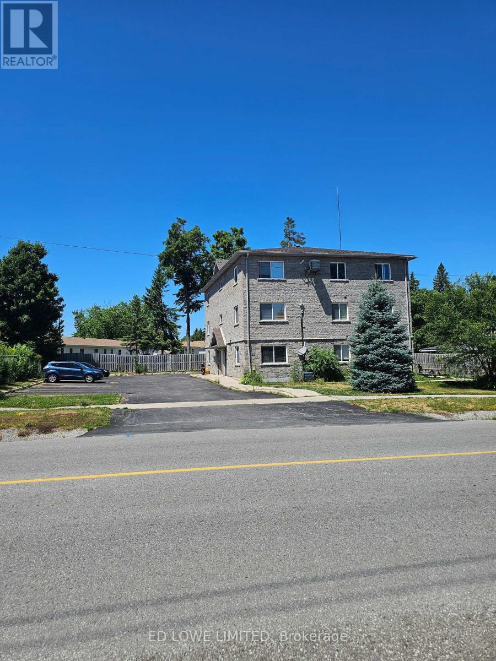Team Finora | Dan Kate and Jodie Finora | Niagara's Top Realtors | ReMax Niagara Realty Ltd.
Listings
300-B01 - 72 Victoria Street S
Kitchener, Ontario
BLOCK OF FOUR OFFICES (1, 2, 4, 6). Step into success at 72 Victoria Street South, a standout address in the heart of Kitchener's innovation district! This modern, professional fully furnished office space offers the perfect blend of accessibility, style, and function. Situated just steps from the heart of core downtown Kitchener and walking distance to Google, many corporate entities and city hall. Easy access to major highways and public transits, tech hubs, your business will thrive in a vibrant, high-traffic area surrounded by cafes, shops, and amenities Ideal for startups, small-medium size teams, established firms, and creative teams alike, whether you're scaling up or setting up, 72 Victoria St S offers the professional environment and strategic location your business needs to grow. Access to a fully served professional work environment 24/7 for a variety of businesses and entrepreneurs to operate and expand. Cater to requirements and within the budget. Great opportunity to network with like-minded professionals in a great environment that caters for all your business needs under one umbrella. **Extras** Executive amenities include mail handling, door signage, dedicated phone lines, call answering, and printing services all available at an additional cost. Take advantage of a low cost workspace solution equipped for success!!Book a tour today and discover your next business address in the heart of Kitchener's innovation district. (id:61215)
138 Tisdale Road
Norfolk, Ontario
Welcome to 138 Tisdale Road, Port Dover a one-of-a-kind leasing opportunity in Norfolk Countys beautiful wine region. Previously home to a renowned winery, this stunning property is now available for lease and is perfectly suited for weddings, baby showers, bachelor parties, corporate events, and all types of private functions.This picturesque venue features a spacious indoor event space with capacity for up to 100 guests, plus a gorgeous outdoor patio that overlooks lush vineyard landscapes ideal for unforgettable celebrations under the open sky.Set in the heart of Port Dover, just minutes from the shores of Lake Erie, this property combines country charm with convenient access to local attractions, including boutique shops, beaches, restaurants, and the vibrant downtown strip. The surrounding area is a popular destination for tourists, wine lovers, and weekend visitors from the GTA and beyond.Whether you're an entrepreneur looking to open a winery, restaurant, or full-service event venue, this location is primed for success. Don't miss your chance to bring your vision to life in one of Ontarios most scenic and sought-after regions.Submit your business plan today and secure your spot in Port Dovers thriving tourism and hospitality market! (id:61215)
F4 - 888 Dundas Street E
Mississauga, Ontario
Established Busy Sushi & Korean Restaurant In Famous Chinese Dragon Mall In Mississauga. Next to Anchor Al Premium Supermarket. Busy Foodcourt with Approximately $50,000 Monthly Sales. Rent $5419.47/Tmi Included. Good Profit. Fully Equipped With Exhaust Hood System and Kitchen Equipment. Open 7 Days 11 Am Till 9 Pm. Please book visit with Listing Agent. Foodcourt hosts popular restaurants and bubble tea shop that draws good crowds. Owner can train you! (id:61215)
13 - 2565 Steeles Avenue E
Brampton, Ontario
Welcome to a Prime Investment & Business Opportunity on Steeles Avenue East! This modern, high-end, main floor commercial unit is thoughtfully designed and currently configured as a shared professional office space. Featuring 7 private office rooms with access to a common kitchen and washroom, its ideal for a wide range of professional uses including accountants, lawyers, paralegals, insurance and mortgage brokers, real estate professionals, financial advisors, and other service-based businesses. Strategically located for maximum exposure and convenience, the property offers excellent visibility, ample parking, and easy access to major highways and public transit. The buildings contemporary layout and infrastructure provide a professional environment focused on efficiency and growth. Investors Dream: This property is currently generating approximately $7,500/month in rental income, offering an exceptional return on investment. A rare opportunity for investors seeking strong, consistent cash flow with minimal management simply invest and enjoy the passive income. Zoning permits a wide range of commercial uses including retail, offices, and service businesses. (id:61215)
234 - 3465 Platinum Drive
Mississauga, Ontario
Looking for a commercial office unit in a prime location in GTA West for your new, current, or future business? Located in a high-traffic new plaza that already has many businesses and restaurants, this unit offers great exposure and is situated in a prime spot at 9th Line and Eglinton Ave. With approximately 881 square feet, this unit is perfect for a variety of different uses. Don't miss out on the chance to be a part of this thriving business community. Ample parking available! Furthermore, this unit has easy access to major highways such as Hwy 407/403 and QEW, making it convenient for you and your customers to reach your business from all directions. (id:61215)
615 - 293 The Kingsway
Toronto, Ontario
No skyscraper; only 9 floors of exclusive BOUTIQUE KINGSWAY LIVING! Don't delay Professionals, First Time Buyers, Single or couples!! This is the space you have been looking for!! No Bulkheads in this transitional Floor!! One Bedroom and Den South/West Facing!!... A view with lush green and high end residential area; in The Kingsway! Amenities, which include over 3,000sf of a Fitness to savor, Terrace with Canopies and 4 BBQs!!! Pet-spa, and Guest suites! A Party Room with ensuite Kitchen and seated area complete with a large screen TV and Fireplace!!! Foosball and Pool Tables. The Parking space is a step away from the Elevator and convenient Locker is included. Private, Public and Catholic Schools, with TTC at a few feet away and all the access to major Highways. The Kingsway offers added features like, biking, walking, hiking and are you a Golfer??? Golf and Country Clubs to choose from!. The Humbertown Plaza will facilitate a life style with Grocery Store, (under renovations); Shoppers Drug Mart, Bakeries and much more; even the LCBO... (id:61215)
4807 - 430 Square One Drive
Mississauga, Ontario
Upgraded 2 bedroom 2 bath! Brand new "Night Sky" Floor plan at Avia1. This stunning 2 bedroom 2 Bath unit features 800 Sqft of indoor living and a large 184 Sqft Balcony with North West Facing Views. Unit features laminate flooring throughout with a spacious open concept living/dining room walking out to a large balcony. Modern kitchen with staintless steel appliances and centre island. Primary bedroom has a 3pc ensuite with mirrored closets. 2nd bathroom has a linen closet. Amenities include gym, party room, theatre room, yoga/meditation room, kids zone, games room and rooftop area. (id:61215)
10 Riverwood Terrace
Caledon, Ontario
FIVE REASONS YOU WILL LOVE THIS ONE OF A KIND BUNGALOW LOFT!!! 1.EXTREMELY RARE ACROSS THE GTA...YOU WILL NOT SEE ANOTHER LIKE THIS ONE!!!NOT A COMMON SUBDIVISION HOME!!! 2. TOTALLY RENOVATED AND UPDATED WITH QUALITY HIGH -END CUSTOM FINISHINGS -APPROX. $400,000 SPENT!!! AND IT SHOWS!!! TOTALLY GUTTED OUT AND REDONE!!! 3.RARE WALK OUT BASEMENT...IDEAL FOR GROWING FAMILY/INLAWS/INCOME POTENTIAL!!!!4. ADDITIONAL CUSTOM SPACE IN BASEMENT..CAN BE USED AS WINE ROOMS!!!5.VERY SPACIOUS SUN DRENCHED LAYOUT WITH WALK OUT FROM MAIN FLOOR KITCHEN TO DECK!!! EVERYTHING IS NEW!!! THIS MUST BE SEEN!!! IDEAL FOR GENERATIONAL FAMILIY OR DOWNSIZING FOR EMPTY NESTERS!!! (id:61215)
1607 - 25 Fontenay Court
Toronto, Ontario
Spacious one bedroom plus den condo located in great location with easy access to downtown Toronto in 20 minutes. Close to subway and future Eglinton/LRT. Loads of area amenities, restaurants, grocery shopping, nearby parks, trails and golf club. Nine foot ceilings throughout.24 Hour Concierge. (id:61215)
1 - 10 Sentinel Road
Toronto, Ontario
ATTENTION INVESTORS, RENOVATORS & HANDYMEN! Unlock the potential in this 3+1 bedroom condo townhouse located in the highly sought-after York University Heights community. This rarely offered end-unit features a generous layout with large windows, and plenty of natural light throughout. Enjoy your large front deck - perfect for your morning coffee - with greenery that makes you forget you're in the city. Ideal for outdoor relaxation or entertaining. Just steps to schools, TTC, shops, churches, mosques, and more. Only a 7-minute drive, or quick transit ride, to York University, making this an ideal opportunity for student rental, family living, or long-term investment. Property is being sold in as-is condition. A true diamond in the rough in a growing neighbourhood bring your vision and make it shine! (id:61215)
4003 - 36 Park Lawn Road
Toronto, Ontario
Rare turn-key opportunity at Key West Condos! This fully furnished corner suite in South Etobicokes waterfront enclave is a one-of-a-kind gem, upgraded and meticulously maintained by the original owner. Floor-to-ceiling windows flood the space with natural light and frame stunning southwest views of Lake Ontario, sunsets, and the city skyline. Professionally redesigned by the builder, the original second bedroom was transformed into a spacious formal dining room, a rare layout ideal for entertaining. The second bathroom was thoughtfully modified into a powder room, enhancing both flow and function. The original owner invested significantly in premium upgrades, including elegant chandeliers, designer light fixtures, and luxurious porcelain flooring, a timeless and rare finish that amplifies natural light and adds a refined, designer feel to the space. Two independently controlled HVAC thermostats ensure personalized comfort in each zone. Furnished with a curated mix of vintage and contemporary pieces, the suite blends timeless elegance with modern comfort. The serene primary bedroom features a walk-in closet, a private ensuite and peaceful lake views right from the bed. Step onto the expansive balcony to unwind or entertain, surrounded by open skies and calming water vistas. VIP parking on P1 next to the elevator and a convenient storage locker complete this offering. Nestled near Humber Bay parks, trails, cafes, transit, and with quick access to downtown, this is executive waterfront living at its best. Just bring your suitcase!!! This one-of-a-kind residence won't last! Book your private viewing today! (id:61215)
82 Fittons Road E
Orillia, Ontario
Turn-key investment property! Excellently maintained, purpose built, legal 8 unit apartment building. Located in northern Orillia in a quiet, well established neighborhood close to all amenities. Built in 2016 this 8-plex has 7, 2 bedroom units and 1, 1 bedroom units. Strong rents which are mostly close to market value this property is approximately a 5.31% return on cash investment. Very little maintenance required, generally fairly hands off property. All tenants pay their own utilities. Units have been well kept and maintained since construction with miscellaneous updates to the building since it was constructed. 9 parking spots and 1 handicapped parking spot. Do not go direct or bother tenants. Financials available upon inquiry. Buyer or their agent to verify that financials provided are true and accurate. (id:61215)

