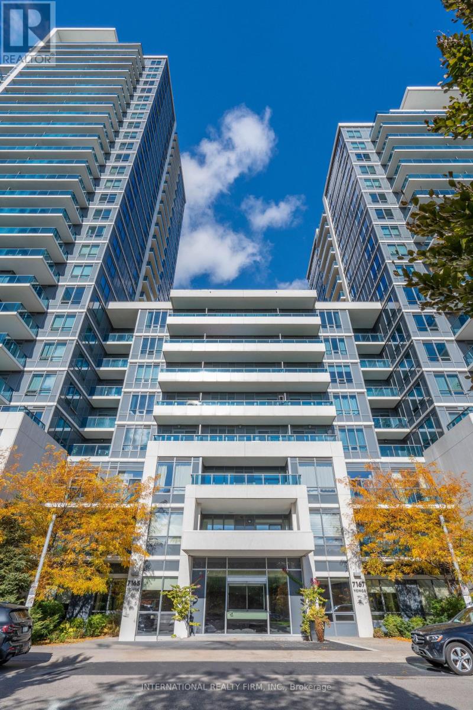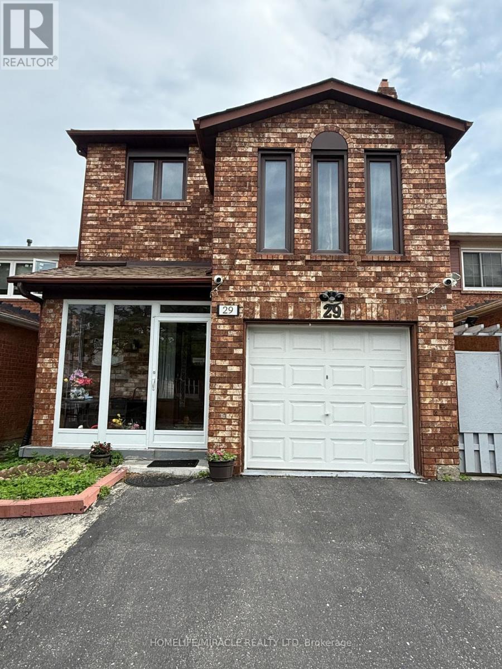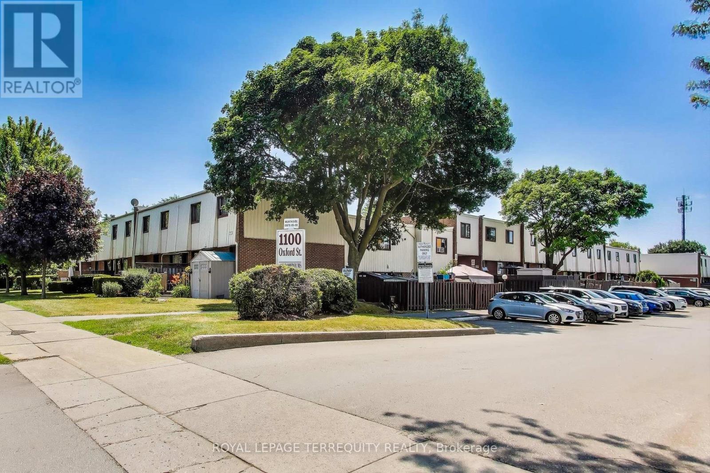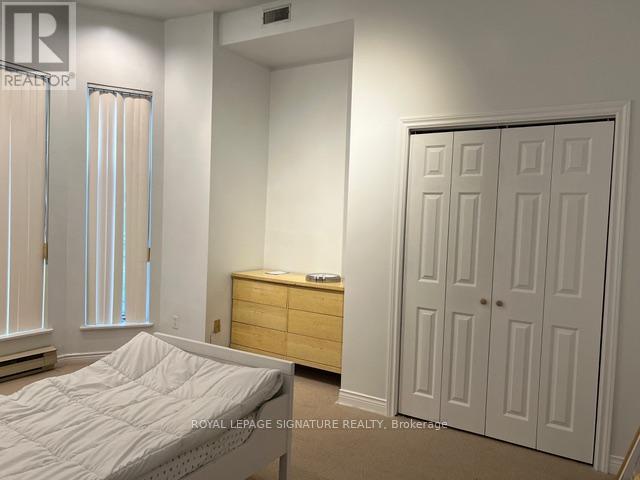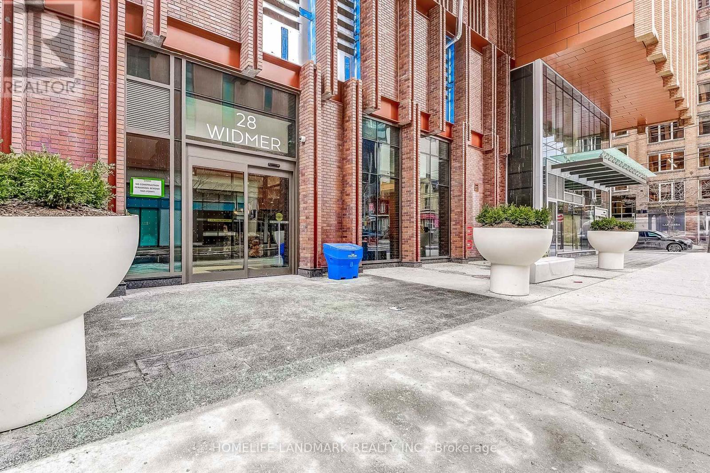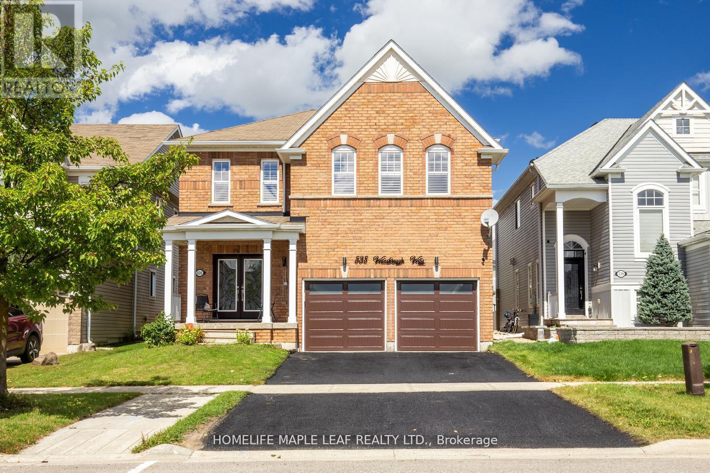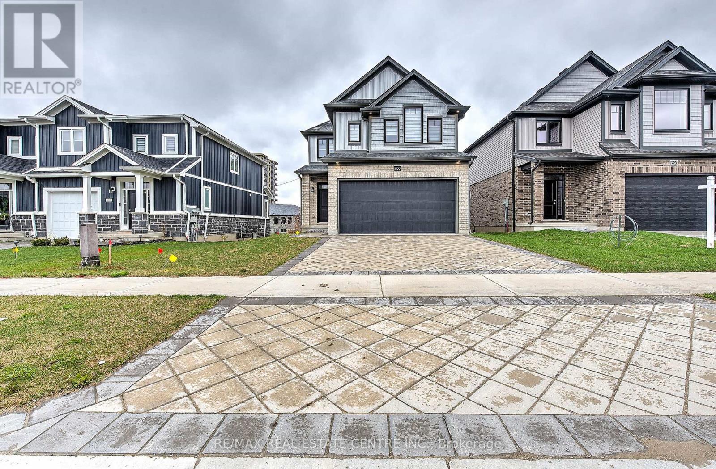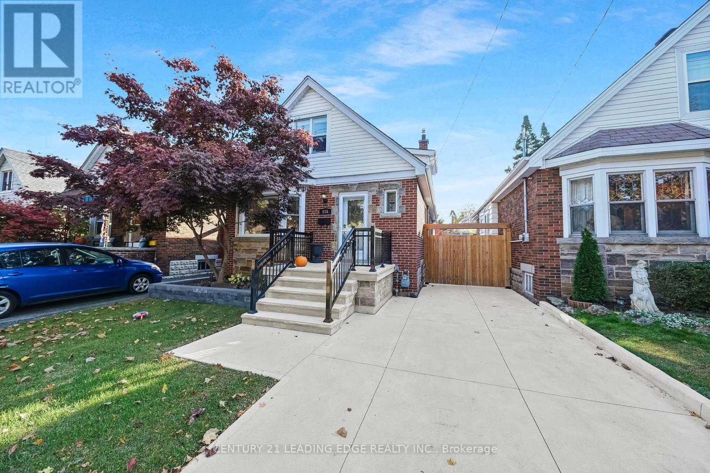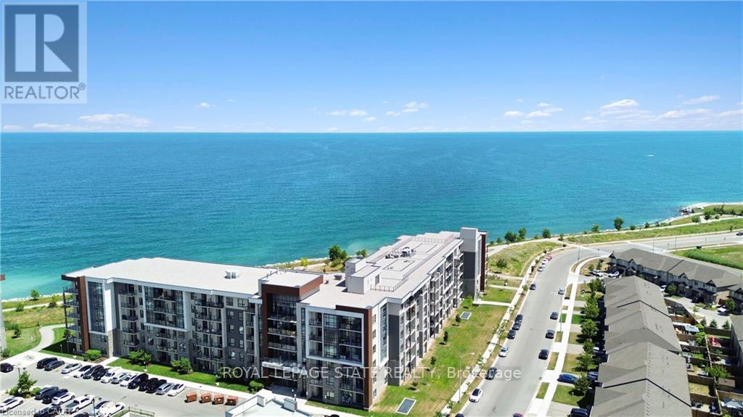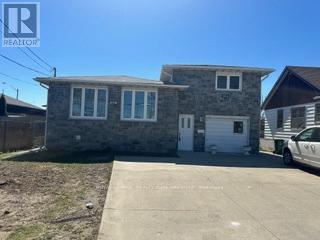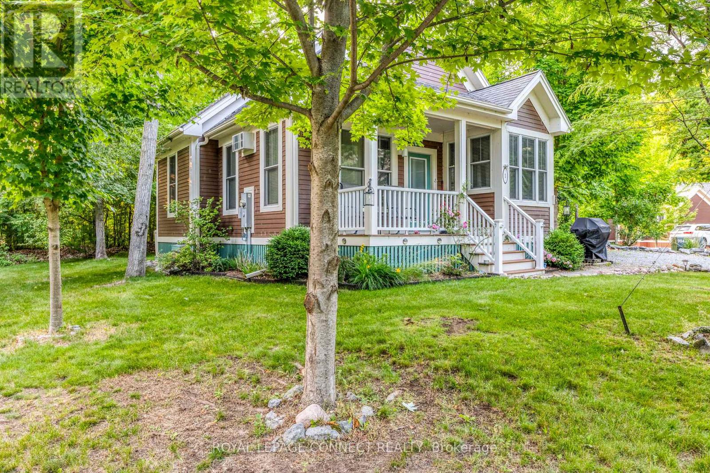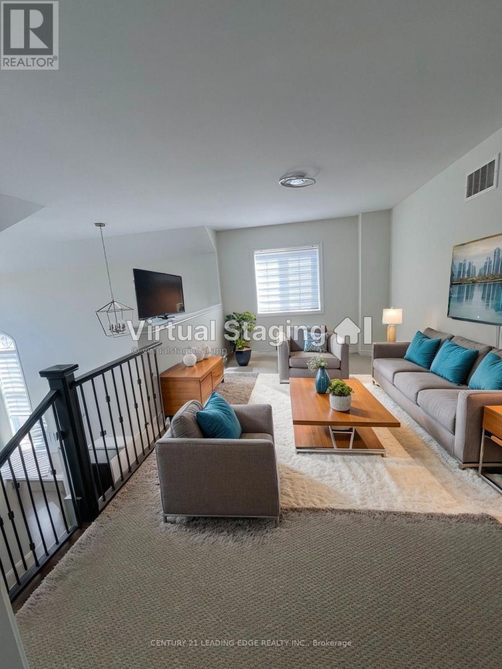Team Finora | Dan Kate and Jodie Finora | Niagara's Top Realtors | ReMax Niagara Realty Ltd.
Listings
Ph09 - 7165 Yonge Street
Markham, Ontario
Fully Furnished Corner bright spacious 9 ft ceiling with unobstructed panoramic view. 3 bed, 2 bath penthouse unit of 1250 sq. ft area + Panoramic terrace (About 210 SF). One Of The Largest 3 Br+Den Floor plans In This Building, Luxury upgraded design with stainless steel appliances. Plus 1 parking (Second Parking negotiable), This Elegant Suite, Your Family & Friends Will Be Greeted W/Warmth.The Living Room Provides Quiet Retreat To Enjoy Good Company Or Simply Relax Under The Ambience Of The Large Sun Filled Windows And Breathtaking View..Must See open balcony. Direct access to indoor shopping mall, supermarket, food court, clinics, restaurants.. Close to HWY 407, TTC, Public Transit (id:61215)
Main & Second Floor - 29 Parsonage Drive
Toronto, Ontario
Welcome to this beautiful Two Storied House for Rent. 04 (Four) Bed Rooms with 03 ( Three) Wash Rooms and 02 (Two) Car Parking's. Utility will be shared 70%. Key Deposit is $300.00. Very close to TTC, Shopping Mall, Schools, Parks & Many other amenities. One of the Real Estate Salesperson is the owner of the property. This might be your dream house. (id:61215)
88 - 1100 Oxford Street
Oshawa, Ontario
Welcome to the stunning and scenic Lakeview Community in Oshawa! A well kept 3+1 bedroom condo townhouse in a quaint and quiet neighbourhood. Family and pet friendly complex with a spacious layout for a growing family and a extra bedroom for in-laws and guests! Enjoy your private fenced yard for entertaining and relaxation! The low maintenance fees makes it easy to live freely as it includes heat, hydro, water, building insurance, common elements and parking! Conveniently located close to amenities including grocery stores, schools, shopping, transit, and GO trains, all while being minutes away from the 401 and the Lake! A great opportunity for home ownership near the lake for first time home buyers, empty nesters and investors! (id:61215)
Main - 208 Carlton Street
Toronto, Ontario
Work/Live Amazing Location, Cabbagetown newly renovated 2 bedroom executive Apartment features soaring ceilings, all new appliances, bathroom and kitchen, Heat pump for cost conscious heating and cooling. TTC, Parks Shopping and all the perks that go with this neighbourhood. Existing furniture can stay or go and Parking is extra. (id:61215)
4627 - 28 Widmer Street
Toronto, Ontario
WELCOME TO ENCORE. Experience Toronto's best dining and nightlife right at your doorstep. ENCORE offers an exceptional lifestyle with premium amenities, including an outdoor pool, event space, a full-size fitness center, and convenient access to the TTC. ***PRICE IS ONLY QUALIFIED FIRST TIME HOME BUYERS*** HST WILL BE ADDED TO NON FIRST TIME BUYERS.Photos are virtually staged - colour selection for the unit may differ. (id:61215)
535 Wansbrough Way
Shelburne, Ontario
Welcome To 535 Wansbrough Way, Shelburne With Gorgeous 4 Bed Detached House, 5 Washrooms With Double Car Garage in The Great Neighbourhood of Shelburne; Impressive Double Door Entry, Separate Living And Family Room, Modern Kitchen Central Island, Quartz Counters, Property Have 4 Car Parking On The Driveway. Convenient Location Close To All Amenities, Grocery, Restaurants, Entertainment. Must Look This Property. Show & Sell..!! (id:61215)
1600 Noah Bend
London North, Ontario
Welcome to this stunning detached home offering 4 spacious bedrooms and 3 modern bathrooms, boasting approximately 2,360 sq. ft. of living space. Situated on a premium 36 x 106 ft. lot with a double car garage, this home is designed for both style and functionality. Featuring elegant hardwood flooring and tile on the main floor, a sleek quartz countertop in the kitchen, and oak staircase leading to both the second floor and the basement. The second floor offers hardwood flooring in the hallway, cozy carpeting in the bedrooms, and tiled bathrooms for a clean, polished finish. Enjoy seamless indoor-outdoor living with access to the deck through a large sliding door off the main floor. The legal walkout basement offers excellent potential for future rental income or extended family living. Conveniently located close to all amenities including schools, parks, shopping, and transit. (id:61215)
215 Wexford Avenue S
Hamilton, Ontario
A picturesque 1.5-storey home in a tree-lined neighborhood awaits! Just moments from schools, parks, and essential amenities, this home offers both charm and convenience. As you step inside, you're welcomed by a bright and airy sitting room perfect for entertaining or relaxing with a good book. Toward the back, an addition creates a cozy family space, complete with a natural gas fireplace for movie nights. The main floor also features a spacious kitchen, a bedroom, and a 4-piece bathroom, ensuring both comfort and functionality. Upstairs, you'll find two sun-filled bedrooms and a 3-piece bathroom, creating a peaceful retreat. Outside, a stunning backyard sanctuary awaits, with lush flower beds and elegant stone landscaping. The highlight is the inviting inground pool, ideal for summer fun. A charming gazebo, nestled in the corner, provides a shaded spot to relax under the sunny skies. To top it off, the home boasts a brand-new concrete driveway, front porch, and refreshed landscaping. (id:61215)
123 - 101 Shoreview Place
Hamilton, Ontario
Enjoy waterfront living at the Sapphire at Waterfront Trails condominium. Great location being steps to shores of Lake Ontario with walking trails and close to Edgelake Park and Cherry Beach Park. Great amenities include: rooftop terrace/deck with panoramic views, a party/meeting room, recreation room, game room, fitness centre, community BBQ, bike storage and communal waterfront area. For pet lovers and quick outdoor access, enjoy the premiere feature of walking out right from your unit to for a stroll. A loading zone is in front of the unit which is great for loading/loading right to the unit, with the added benefit of no cars parking in front of the unit. Quick access to QEW and only minutes to Confederation GO station than 9 km away and offers a marina, beach access, picnic sites... great for a full-day outing. The Heritage Green Community Dog Park is 4-5 km away. Newer building provides turnkey living, less maintenance, and loads of lifestyle perks. Come and see all that this home and area have to offer. (id:61215)
Upper - 354 Barton Street E
Hamilton, Ontario
Stoney Creek home on Barton St E! Lovely Stoney Creek home - Fully renovated upper level with brand new kitchen with quartz counters, stainless steel appliances and pot lighting! Strip hardwood flooring. New bathroom! Like a brand new home inside! Conveniently located next to transit, shopping, highway access! Tenant to pay 70% of utilities! (id:61215)
182 - 3 Farm View Lane
Prince Edward County, Ontario
Warm and Inviting Bungaloft Cottage in Prince Edward County! Welcome to 3 Farm View Lane, a bungaloft cottage in the Woodlands area of East Lake Shores-a seasonal, gated waterfront community on East Lake in Prince Edward County. This 2-bedroom, 2-bath layout offers great flexibility with a loft space perfect for extra storage or guest sleeping quarters. The main floor features vaulted ceilings, a cozy dining nook, solid maple kitchen cabinets, a handy pantry, and two full bathrooms, including a 3-piece ensuite off the primary bedroom.Recent updates include a new washer and dryer and a water softener. The cottage also offers two storage sheds, private parking for two vehicles, and comes fully furnished, providing an easy, turn-key start for next season. Whether you're relaxing indoors or enjoying the peaceful outdoor setting, this is a warm and welcoming retreat that feels like home.Just a short walk to the adult pool, gym, and beach, and close to all resort amenities: two swimming pools, tennis, basketball and bocce courts, gym, playground, leash-free dog park, walking trails, and 1,500+ feet of waterfront with shared canoes, kayaks, and paddleboards. Weekly activities-yoga, aquafit, Zumba, line dancing, crafts, movie nights, and live music-create a friendly, pet-friendly atmosphere for all ages.Open April to October, East Lake Shores is just minutes from Sandbanks Provincial Park, downtown Picton, and the County's many wineries, farm stands, breweries, and restaurants-perfect for day trips and local exploration. Monthly condo fees of $669.70 (billed 12 months/year) include TV, internet, water, sewer, grounds maintenance, off-season snow removal, and use of all amenities. Rentals are optional-join the on-site corporate program (advertised on Airbnb, VRBO, and more) or manage it yourself.3 Farm View Lane is a comfortable seasonal retreat-the perfect place to relax, recharge, and experience the charm of Prince Edward County. (id:61215)
119 - 48 C Line
Orangeville, Ontario
Welcome to this sun-filled corner lot home offering beautifully designed living space. Step into a spacious open-concept layout where the living and dining areas flow seamlessly together. The living room features a cozy fireplace, perfect for relaxing, and large windows that flood the space with natural light. Above, a versatile loft overlooks the main living area, adding style, extra space, and an abundance of natural light ideal for a home office, reading nook, or family lounge. The sleek kitchen boasts quartz countertops, stainless steel appliances, a breakfast area, and a walkout to the private backyard perfect for entertaining or enjoying the outdoors. The main floor primary bedroom offers convenience and comfort, while the main floor laundry adds functionality. Upstairs, you'll find two additional large bedrooms and a modern 3-piece bathroom. The lower level has staircase finished to the basement, ready for your personal touch. This home perfectly blends modern style, comfort, and functionality, making it ideal for first-time buyers or a growing family. POTL Fee: $171/month. Walking distance to schools, parks, trails, and all amenities (id:61215)

