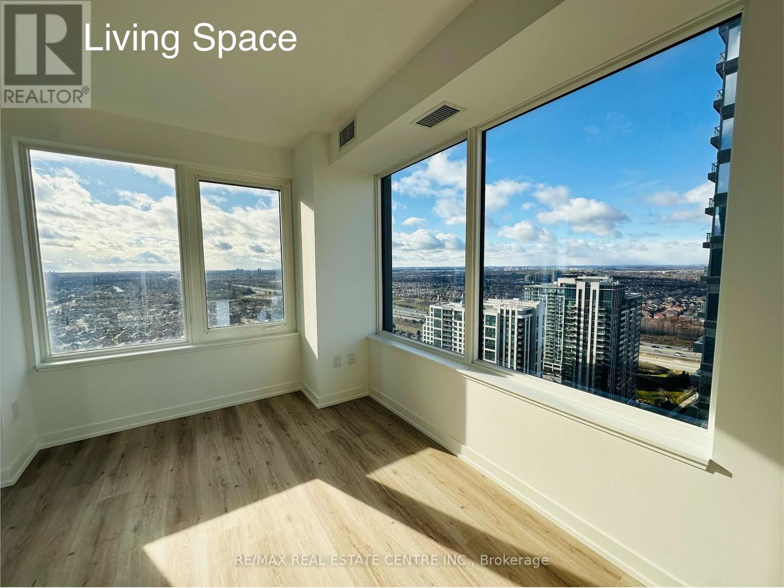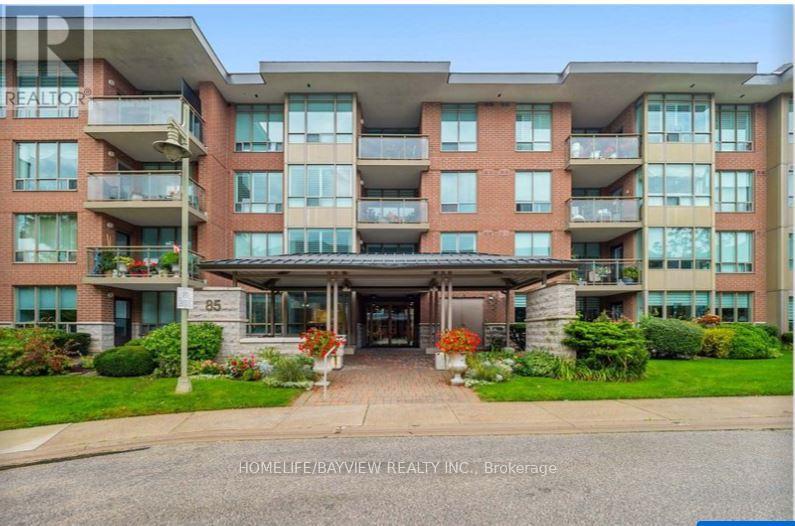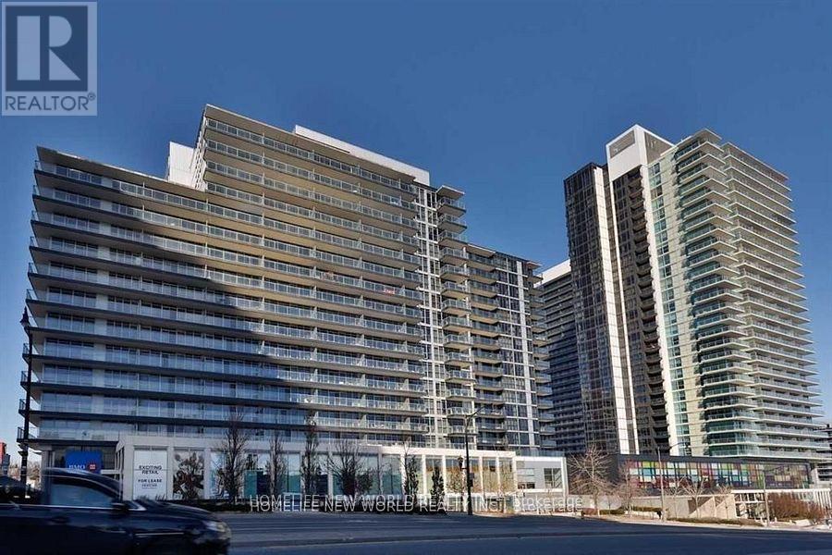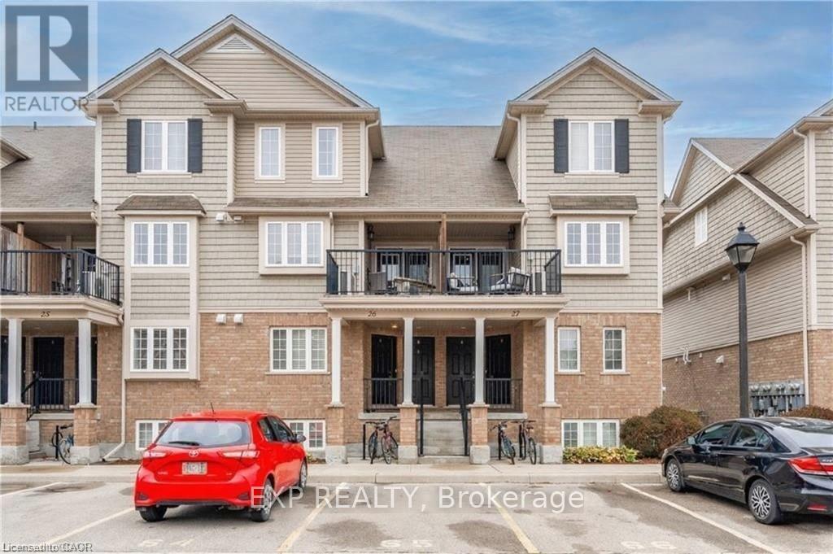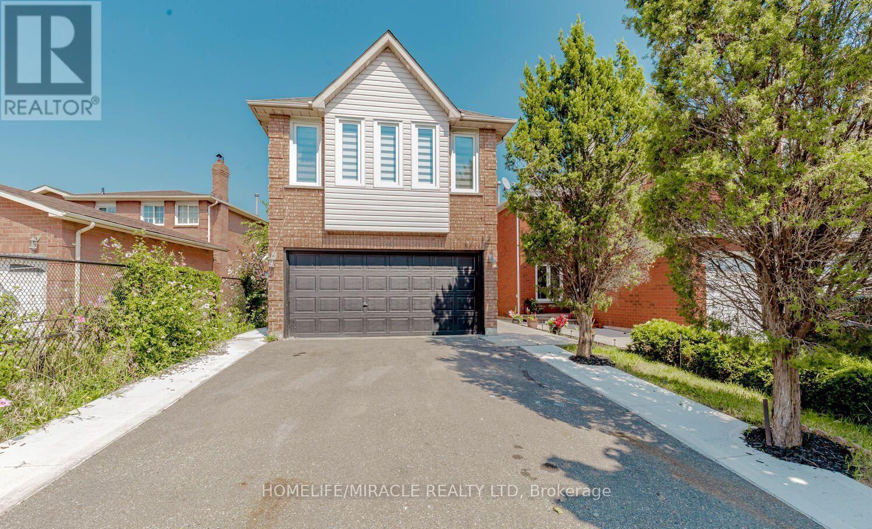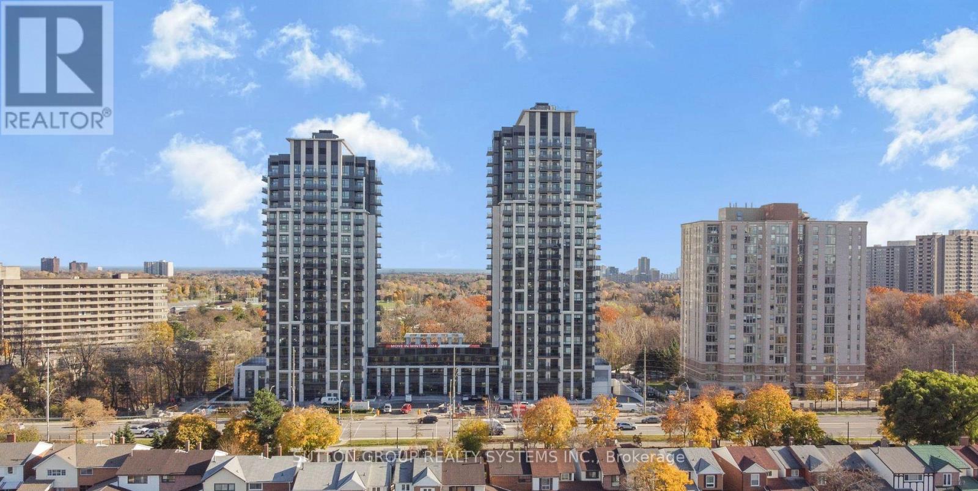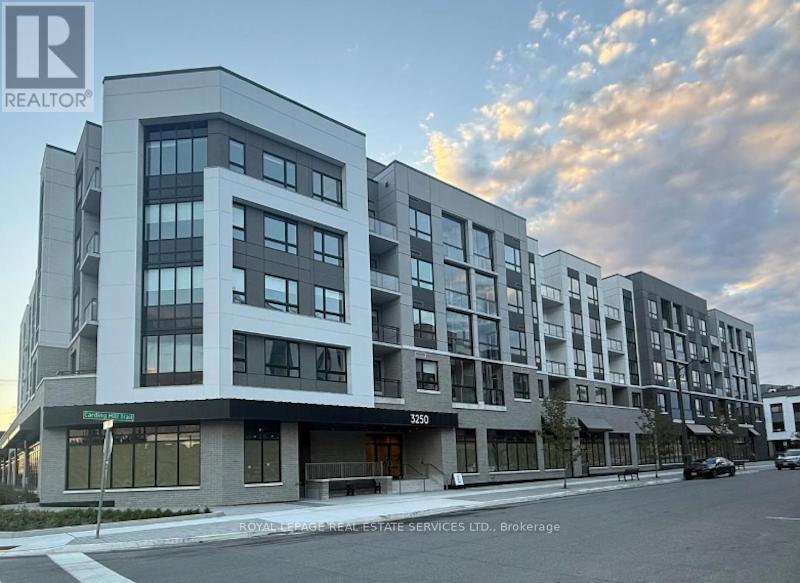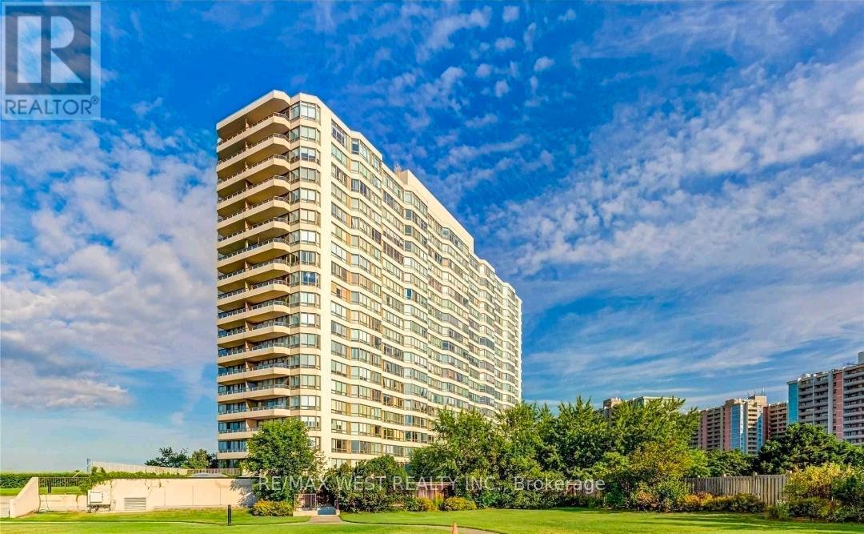Team Finora | Dan Kate and Jodie Finora | Niagara's Top Realtors | ReMax Niagara Realty Ltd.
Listings
2710 - 395 Square One Drive
Mississauga, Ontario
Brand New Never Lived Spacious 2 Bedrooms and 2 Full Bath Unit, Just constructed condo by Daniel's at Square One Dr. Offers Custom-designed contemporary Kitchen cabinetry, with integrated under-cabinet valance lighting and soft-close hardware. Quartz countertop. Matching Kitchen island with Quartz countertop and dining accommodations. Price City Centre Location: Two-minute walk to Sheridan College - Hazel McCallion Campus. Eleven-minute drive to the University of Toronto Mississauga. Walking walking distance to Square One mall and Celebration Square. Walking distance to Square One GO Bus Terminal for convenience of catching GO buses to Toronto, Waterloo and other cities! Amenities include: 24/7 concierge; 3 Co-working Board Rooms; Co-Working Lounge; Pet Grooming Room. For the Fitness conscious there is: Climbing Wall; Fitness Zone; Dry Sauna; Fitness Studio; Fitness Lounge. For kids: Kid's Zone & Parent's Zone; Outdoor Play Area / Outdoor Fitness; Half Court. For entertaining your guests: Lounge; Prep Kitchen; Dining Lounge; Meeting Room; Media Room; Kitchenette/BBQ Prep Room; Outdoor: Dining Area (id:61215)
313 - 85 The Boardwalk Way
Markham, Ontario
Bright & Spacious Corner Unit, Adults Living, ONLY allow 2 persons to live, Community Located in the vibrant Swan Lake community, this corner unit is almost 1500 sq ft with an open floor plan bringing in an abundance of natural light with its large and plentiful windows. Perfect for those downsizing from a large home, there is still plenty of storage space with dual double closets in the primary bedroom and large Ensuite bathroom, and large enough for larger furniture. The second bedroom is spread out on the other side of the unit creating a private living environment, with the second 4 pc. bathroom conveniently beside. Enjoy quiet mornings in the eat-in kitchen. This corner unit has a large wrap-around balcony with privacy screen and decorative flooring, Excellent Move In Condition, MUST S-E-E, Won't be disappointed (id:61215)
503 - 19 Singer Court
Toronto, Ontario
Large 1 Bedroom + Den At 739 Sq.Ft.+103 Sq. Ft with South Facing View Balcony That Stretches The Entire Width Of The Unit. Warm Hardwood Floors, Granite Counters & Stylish Modern Cabinetry Throughout The Suite. Generous Room Sizes & Natural Light Inspire A Feeling Of Relaxation As You Move From Room To Room. Amenities Includes Indoor Pool, Gym, Basketball, Yoga Room, Karaoke Room, Movie Room, Guest Suites and more..Steps to Subway & Oriole GO Starion; Minutes to Highway 401/404,IKEA... (id:61215)
26a - 15 Carere Crescent
Guelph, Ontario
Welcome to 15 Carere Crescent, a charming 2-bedroom, 2-bathroom home located in the highly desirable Lakeview complex in Guelph's vibrant north end. Set within the scenic, pet-friendly "Live By The Lake" community, this unit is ideal for outdoor lovers and pet owners alike. Step inside to a modern kitchen featuring stainless steel appliances, plentiful cabinetry, and excellent pantry space. The adjoining dining area is brightened by large windows, creating an inviting setting for everyday meals or gatherings. Around the corner, the spacious living room is filled with natural light and offers direct access to your private backyard-an ideal spot to unwind, entertain, or let your puppy play. The open-concept main level ensures a seamless flow between cooking, dining, and relaxing. On the lower level, both bedrooms provide a quiet and comfortable retreat. The primary bedroom impresses with two sizable closets and abundant natural light from multiple windows. A second bedroom, a 4-piece bathroom, and conveniently located laundry complete this level. Enjoy the convenience of a dedicated parking space right outside the unit and easy access to public transit. All essential amenities are just a 5-minute drive away, offering the perfect balance of suburban calm and urban convenience. NOTE: The Original listing Price was 2599 but landlord is giving 200 CAD monthly promotional discount for first 12 months of lease period, the discounted price is 2399 CAD. Experience the welcoming lifestyle that 15 Carere Crescent and the Lakeview community have to offer! (id:61215)
Upper - 44 Leatherhead Court
Brampton, Ontario
Looking for space, comfort, and unbeatable value? This bright and spacious 3-bedroom, 2.5-bath detached home in the sought-after Westgate community is available immediately. And at just$3200/month, it's a steal in today's market. Enjoy the entire main and second floor of this well-maintained, legal 2-unit home with private laundry, separate entrance, and no shared interior spaces. Main floor features a large eat-in kitchen, full living/dining area, and a private home office with French doors and front-facing windows that are perfect for working from home. You'll also find a powder room and separate/private laundry room on this level. The kitchen has been fully renovated with brand new stainless steel appliances and quartz countertops, and hasn't been used by any occupants! Upstairs, unwind in the huge second family room, plus 3 generous bedrooms and 2 full bathrooms, including a private ensuite bathroom in the primary bedroom. Outside, enjoy a low-maintenance backyard with a concrete patio and grass area, great for summer lounging or play. Parking won't be a problem with a 1.5-car garage and 1 driveway spot. Located near Highway 410, schools, parks, shopping, and public transit, this home is perfect for families who want space, comfort, and convenience. Book your showing today and move in immediately! (id:61215)
307 - 1 Hycrest Avenue
Toronto, Ontario
Lots of natural light with this south facing unit. Spacious and well-designed with almost 800sq ft. A large quiet and functional Den with a closet can be converted into a second bedroom. Great space for in-laws or children or an office. All 5 stainless steel appliances and vinyl flooring throughout are less than 2 years old. The 4-piece bathroom has a new vanity and toilet. The large master bedroom has a walk-in closet. Freshly painted throughout. Great location in North York with walking distance to the subway and Bayview Village Mall. TTC at the front door and minutes to Hwy 401. Close to top-rated schools. Close to the North York Hospital and the YMCA. Prime location for families and professionals alike. (id:61215)
215 - 204 Burnhamthorpe Road E
Mississauga, Ontario
1 bedroom condo unit for rent in the heart of Square one, Mississauga. This new unit features a very beautiful open concept area with all new stainless-steel appliances and plenty of cabinet space, perfect for cooking and entertaining. It also features a very private balcony area with peaceful nature scenic views, great for having a morning cup of coffee. This location is very convenient with easy access to highways, LRT, grocery stores, parks, entertainment, schools and walking distance to Square One mall. This suite also comes with a private storage locker space within the condo. Condo amenities include guest suites, pet wash area, bike storage, children's play area, yoga studio, gym, swimming pool and more. Perfect for those seeking comfortable and convenient urban living. Utilities excluded- Tenants to pay. Required: recent credit report, employment documents/ verification, 2 references, min 1 year lease. Tenant insurance required. Pets are negotiable. **Monthly rent is very competitively priced as you will notice. Don't miss out! This suite will be available for Feb1, 2026. $150 Key Deposit! (id:61215)
308 - 1720 Bayview Avenue
Toronto, Ontario
Rarely Offered 3 Bedroom, 2 Bathroom Premier Collection Suite Featuring A Private Terrace With Quiet, Tree-Lined Residential Views. Thoughtfully Designed Layout With 1,074 Sq Ft Of Interior Living Space Plus A Generous 201 Sq Ft Terrace.Includes EV-Ready Underground Parking With A Private 10' X 12' Locker Directly Accessible From The Parking Space - A Rare And Highly Desirable Convenience.Contemporary Kitchen With Integrated European Appliances, Gas Cooktop, Quartz Counters, And Custom Cabinetry. Wide-Plank Engineered Hardwood Flooring Throughout, Exposed 9' Concrete Ceilings, Full-Size Living And Dining Areas, And Spa-Inspired Bathrooms.The Oversized Terrace Features Both Gas And Water Connections - Ideal For Grilling And Urban Gardening.Leaside Commons Is A Boutique, Pet-Friendly Building Offering Premium Amenities Including 24-Hour Concierge, Fitness Centre, Private Dining Room, Resident Lounge, Children's Playroom, And Dog Wash Station.Unbeatable Leaside Location Steps To Cafés, Dining, Parks, Shops, And Transit, Including The Upcoming Eglinton Crosstown LRT, With Easy Access To Sunnybrook And Midtown. (id:61215)
523 - 3250 Carding Mill Trail
Oakville, Ontario
Welcome to Carding House in Oakville's vibrant Preserve community! This brand-new boutique condo combines modern luxury with everyday comfort. The split 2-bedroom, 2-bath design offers a bright, practical layout filled with natural light. Enjoy premium paid upgrades, including a kitchen island with storage and electrical outlets, kitchen cabinets under mount lighting with cabinet extenders for extra storage, frameless glass shower enclosures in bathrooms, media wall framing in living room for a wall-mounted TV, and an EV (Level 2) charger in your parking spot (if you include in the lease). Smart Home features include Valet1 control for lighting, temperature, and secure access. Building amenities include: 24-hour concierge, gym, yoga studio, party room, lounge, and outdoor BBQ area. Includes High speed internet.Close to parks, trails, top schools, hospital, shopping, and just minutes to GO Station and major highways.Be the first to call this bright, beautifully designed condo home! Parking spot on P1 (id:61215)
2969 Murphy Place
Innisfil, Ontario
Modern 3-Bed Bungalow Townhome | 1,692 SF | Lakehaven **2969 Murphy Place, Innisfil - Built 2024** Welcome to this beautifully upgraded bungalow townhome in Mattamy's Lakehaven community, just 4 minutes from Lake Simcoe! **The Home:** - 1,692 SF of living space- 3 bedrooms + 3 FULL bathrooms (upgraded from standard 2-bed)- Vaulted ceilings in living/dining - feels huge- Living room overlooks peaceful green space- Covered patio for year-round enjoyment. **Premium Upgrades:**- 200 AMP electrical + EV charging station installed- Energy Star certified with smart thermostat- In-floor radiant heating + tankless water heater- Quartz countertops, SPC flooring, ceramic tile- Stainless steel appliances (fridge, stove, dishwasher) + washer/dryer included- 1 garage + 1 driveway spot. **Location Perks:** - 4 min to Lake Simcoe beaches & trails- 9 min to Barrie South GO- Steps to new playground- Quick Highway 400 access. **Land Lease = Smart Savings:**You own the home 100% and build equity like any homeowner. Leasing the land saves you tens of thousands upfront with predictable monthly fees (like condo fees but with no condo board drama or reserve fund surprises). Perfect for first-time buyers, families, and downsizers who want more home for less money. Full Tarion warranty. Move-in ready! *Land lease details available upon request. *For Additional Property Details Click The Brochure Icon Below* (id:61215)
Ph11 - 5 Greystone Walk Drive
Toronto, Ontario
Bright & Spacious 2 Bedroom Penthouse Suite With Great Layout In Updated Tridel Gated Community With Scenic Views, Newly renovated Kitchen,*** 2 Parking Spaces ***, Freshly Painted. Amazing Amenities Including Indoor & Outdoor Pools, Gym, Sauna, Tennis And Squash, Party Room And Rooftop Deck, 24 Hour Gatehouse And Security. Fantastic Location With Shopping, Ttc, Go Train And Schools All Minutes Away, Apartment is equipped with one separate bathroom sink along with a full 3 piece washroom. (id:61215)
1504 - 1 The Esplanade Street
Toronto, Ontario
Client Remarks Luxury Corner 2 Bedroom 2 Full Baths Furnished Suite * Bright & Spacious Layout With 9' Smooth Ceilings * Beautiful North West City View * Hardwood Flooring Thru-out * Upgraded Appliances & Counter Tops * Steps To Union Station, Scotia Bank Arena, PATH, Financial District * Close To St. Lawrence Market, Yonge Street Shops & Restaurants * Amenities Include Outdoor Terrace, Pool, Gym, Yoga Studio, Party Room, Guest Suites, 24 Hr Concierge * (id:61215)

