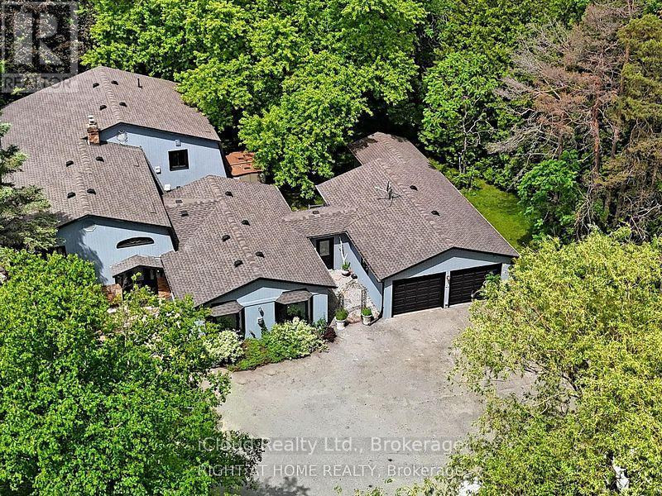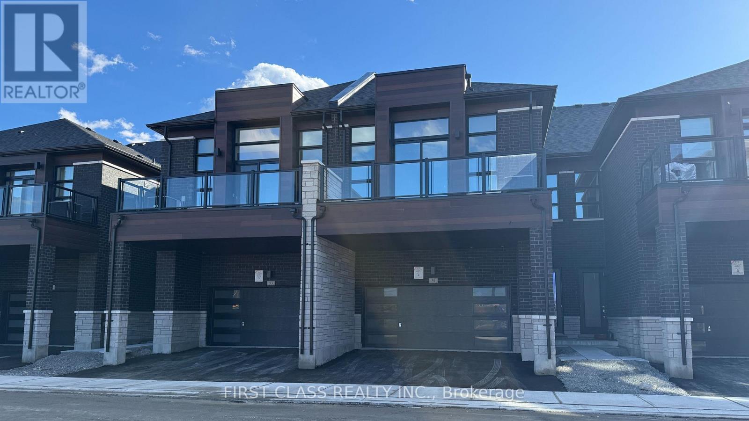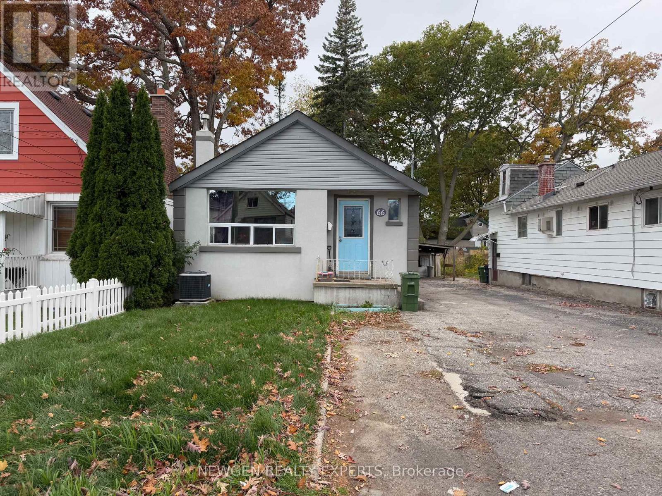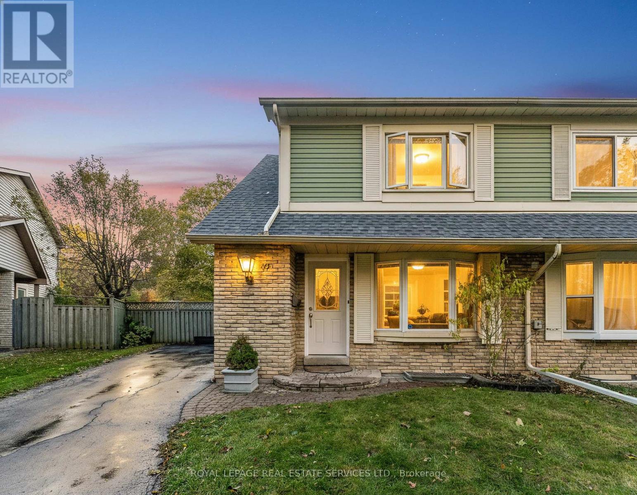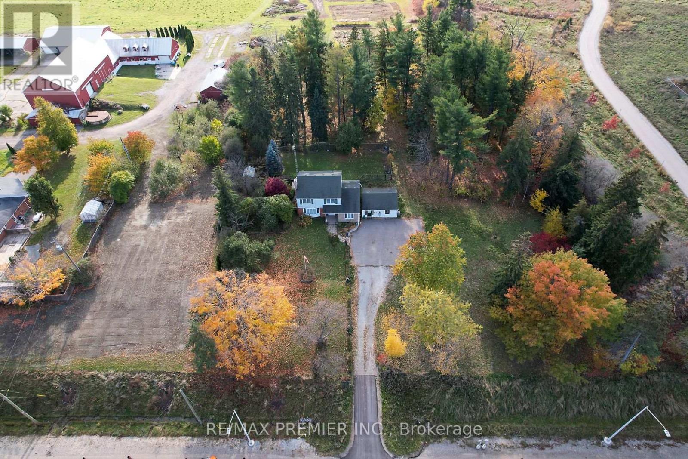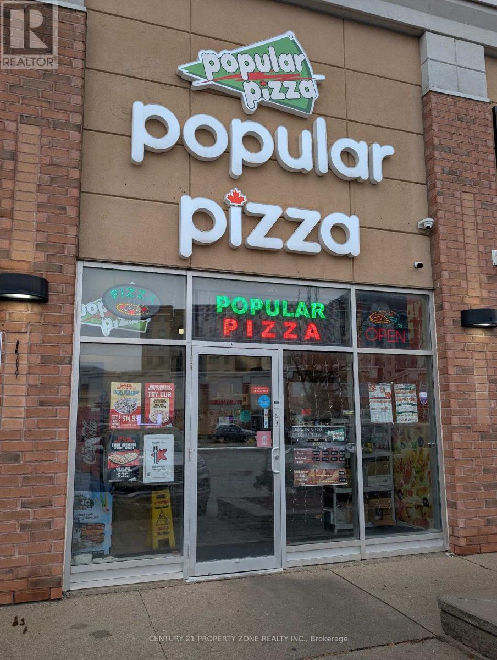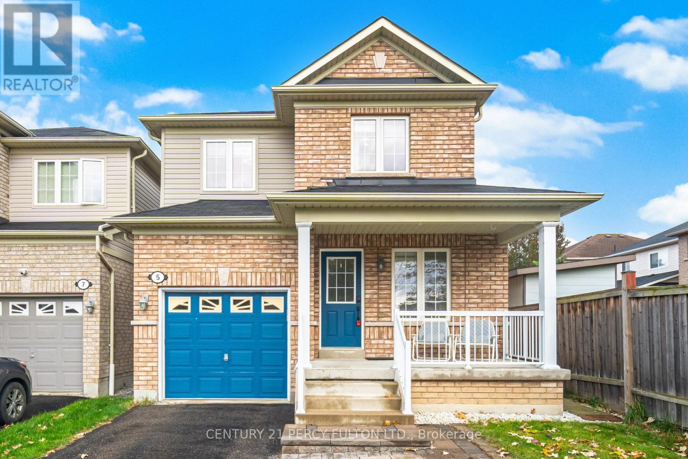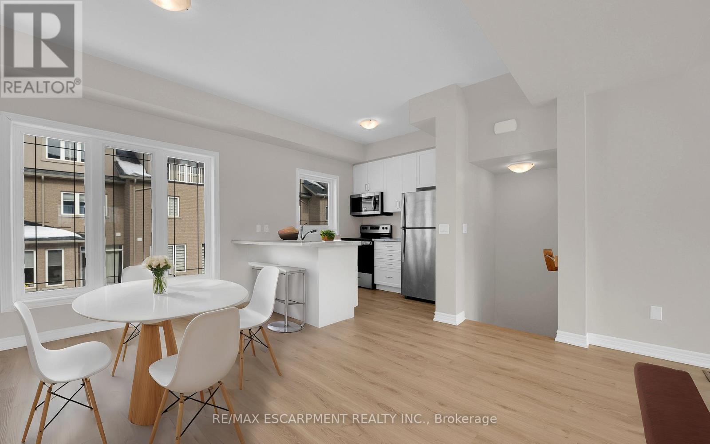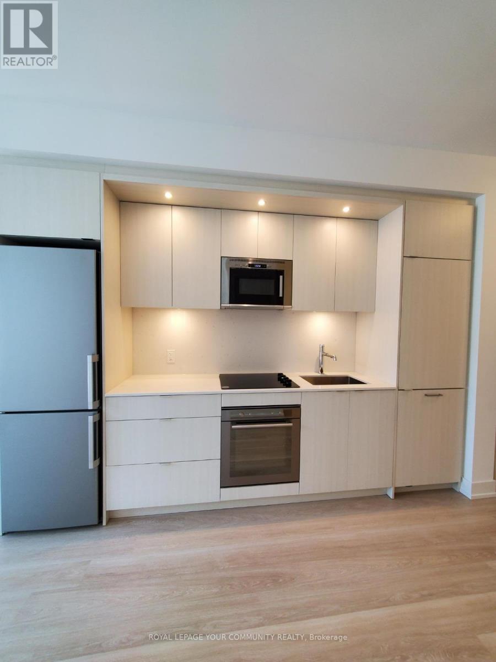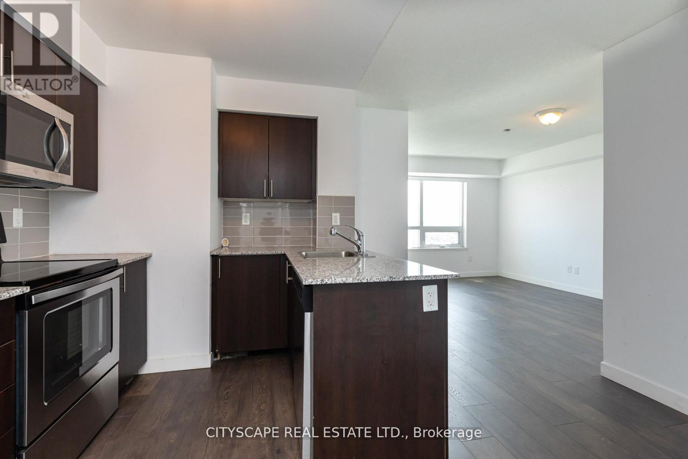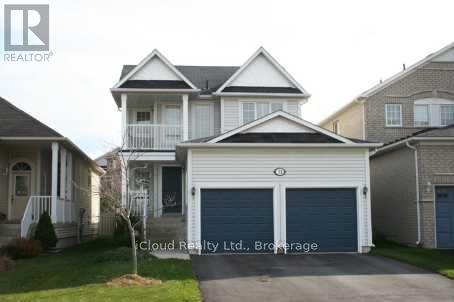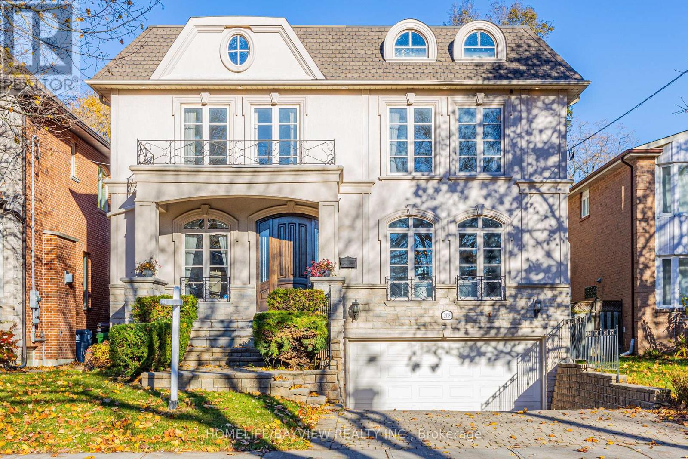Team Finora | Dan Kate and Jodie Finora | Niagara's Top Realtors | ReMax Niagara Realty Ltd.
Listings
2580 Lakeridge Road
Uxbridge, Ontario
Client RemarksEntertainers Dream and Paradise Just Outside the City! This stunning prime piece of real estate sits on an expansive 6+ acre forested lot, surrounded by mature trees and scenic landscapes. Property includes a gas-heated saltwater pool and offers a perfect blend of luxury and nature. Recently remodeled with over $400K in upgrades, this custom-built 5-bedroom home spans 4,200 sq. ft. and showcases impeccable attention to detail. Elegant formal living and dining rooms feature a cozy fireplace, while the sunken family room boasts a striking stone gas fireplace. An office overlooking the beautiful gardens provides a serene workspace. Modern family-sized kitchen comes with a center island, a large breakfast area with its own fireplace, and multiple walkouts to the patio and gardens, perfect for entertaining. The primary bedroom is a true retreat, offering a luxurious 5-piece ensuite, a walk-in closet and a walk-out to a huge wrap-around balcony overlooking the majestic scenery. The second floor features three more generously sized bedrooms, a spacious hallway with a cozy reading nook. Another ground-floor bedroom currently converted into a gym. Two bonus rooms behind the garage are ideal for hobbyists or a home business. The meticulously maintained grounds include lush gardens, patios, decks, and walkways, all set just minutes from the town of Uxbridge, ski resorts, and hiking trails. Welcome home! (id:61215)
51 Harold Wilson Lane
Richmond Hill, Ontario
Brand new, never-lived-in townhouse offering over 2,150 sq. ft. of modern living! Bright open-concept kitchen, dining, and great room with walkout to balcony overlooking a serene pond and forest. Ground level features a 595 sq. ft. boutique studio with soaring 12-ft ceilings-perfect for a home business, creative workspace, or family retreat. Upstairs includes 3 spacious bedrooms, direct access to a 2-car garage, and a smart layout with fewer stairs than typical townhomes. Conveniently located near Richmond Green SS, Hwy 404, parks, trails, Costco, Home Depot & more. (id:61215)
Bsmnt - 66 Mcdonald Avenue
Toronto, Ontario
Beautiful and bright 1-bedroom basement apartment in the desirable Oakridge neighbourhood of Scarborough! This private unit features a separate entrance, full kitchen, spacious bedroom, and a clean 3-piece washroom. Enjoy a functional layout with updated flooring, ample lighting, and shared laundry on-site. Located just minutes from Warden Station and multiple TTC routes, it's perfect for commuters or students. Walk to parks, schools, and the vibrant Danforth retail strip. Ideal for a single professional or quiet couple seeking a well-maintained, self-contained space in a safe, transit-friendly area. All utilities included, just move in. You won't find anything like this in the city for the price offered. (id:61215)
19 Hollyberry Trail
Toronto, Ontario
Private street with only local traffic, ideal for families and pets. Prime Location East Facing, 3+1 Bedroom, 2 Bathroom, Two Storey Semi Detached Perfectly Situated Backing Onto Peaceful Highland Middle School Yard, Offering Privacy, Serene Backdrop, Beautiful Natural Light With Stunning Sunrises And Sunsets. Located In Sought After Hillcrest Village Neighbourhood, Provides Convenient Access To Top Ranked Schools: Arbor Glen Public School, Highland Middle School, A.Y. Jackson Secondary. Bright And Spacious Main Floor Features Large Windows That Flood Combined Dining And Living Areas With Natural Light, Walkout To Backyard. Upper Level 3 Well Proportioned Bedrooms, Providing Ample Space. Finished Basement With Separate Side Entrance Offers In Law Suite Potential Or Valuable Return On Investment. Enjoy Easy Access To Don Mills Road And Steeles Avenue East, Nearby Parks, Shopping, Transit, Making This An Excellent Opportunity For Families Seeking Quiet Community With Outstanding Amenities And Schools Close By. New Roof 2025, New A/C and Furnace 2024, Newer Water Heater And Windows. Quiet street, ideal for families and children; lower level has a separate entrance, ideal for rental income purposes. (id:61215)
9190 Trafalgar Road
Halton Hills, Ontario
Looking for the perfect blend of privacy, space, and location? This rare 2.30-acre property in sought-after Rural Halton Hills offers an incredible 260 feet of frontage and approximately 390 feet of depth, surrounded by mature trees and natural beauty - your very own private retreat.Set back from the road, the charming, well-maintained home features numerous updates including upgraded windows, roof, and more, ensuring comfort and peace of mind. Enjoy serene mornings and quiet evenings surrounded by birds, trees, and flowers in a picturesque wooded setting.Conveniently located just minutes from Highway 401, Steeles Avenue, and local amenities, this property offers the perfect balance of tranquility and accessibility. With ample space for parking and storage, it's ideal for outdoor enthusiasts, hobbyists, or self-employed individuals seeking high visibility and flexible use. A must See Home! (id:61215)
#38 - 35 Karachi Drive
Markham, Ontario
Sale of Property - No Lease or Rental Hassles! Located in a prime, high-traffic area of Markham, within a modern retail plaza surrounded by major amenities, thriving businesses, and residential communities. This turn-key commercial unit (approx. 600 sq. ft.) offers ample parking and easy in/out access for customers. The property currently houses a successful business generating excellent sales revenue with a strong and steady clientele base. Highly sought-after by franchisors looking for premium locations - making it an ideal opportunity for investors or business owners seeking a stable and high-performing asset. Buy it as a solid future investment - you'll never regret it! A high-potential property in one of Markham's most desirable commercial locations. (id:61215)
5 Brownell Street
Whitby, Ontario
Beautiful 3+1Bedroom, 4 Bath Home In Sought-After Rolling Acres Community * Freshly Painted * Updated Bathrooms* Hardwood Floors On Main * Oak Staircase* Modern Kitchen With Quartz Counters, Backsplash & Waterfall Island * Breakfast Area Walks Out To Large Deck * Primary Bedroom With Walk-In Closet & 6 Pc Ensuite * Upper-Level Laundry * Garage Access To Home * Recently Updated Basement * Interlock Front Walkway * Close To Schools, Parks, Shopping, Transit & Highway 401 & 407 * Bright, Spacious & Move-In Ready Home * ** This is a linked property.** (id:61215)
6 - 19 Picardy Drive
Hamilton, Ontario
Stylish Freehold Townhouse in Prime Stoney Creek Mountain Location. Welcome to this beautifully maintained freehold townhouse, where modern design meets everyday functionality in one of Stoney Creek Mountain's most desirable neighborhoods. This bright and spacious 2-bedroom, 2-bathroom home features a private backyard, an attached garage with convenient inside entry, and additional parking on the driveway-offering everything you need for comfortable, low-maintenance living. Step inside to a contemporary open-concept main floor, where a sleek modern kitchen seamlessly flows into the living and dining areas-perfect for entertaining or simply relaxing in style. Large windows fill the space with natural light, enhancing the warm, inviting atmosphere. Upstairs, the primary bedroom provides a peaceful retreat with a generous walk-in closet and a private 3-piece ensuite. A well-sized second bedroom and a beautifully finished 4-piece bathroom complete the upper level, offering space and comfort for family or guests. Ideally located directly across from Saltfleet High School, this home is just minutes from shopping, restaurants, parks, and transit, with quick and easy access to the Red Hill Valley Parkway and Lincoln Alexander Parkway-making your commute a breeze. Whether you're a first-time buyer, downsizer, or investor, this home offers unbeatable value in a prime location. Don't miss your chance to make it yours! (id:61215)
218 - 30 Inn On The Park Drive
Toronto, Ontario
Welcome to Auberge! Built by Tridel, less than 2 years ago, enjoy luxurious living with five-star building amenities including a 24-hour concierge, "State of the Art" fitness centre, yoga & spin studio, grand terrace with gorgeous outdoor pool, lounge chairs, private cabanas, fire tables, BBQ area, doggy park, elegant party room & much more! The 1+1 bedroom suite offers 9ft ceilings, floor to ceiling windows, and a large balcony. The modern kitchen boasts fully integrated top of the line energy efficient modern appliances, granite countertops, undermount sink, under-cabinet lighting, and plenty of storage to keep everything in its place. Quality laminate floors run throughout, adding warmth and style. The versatile den is ideal for a home office or quiet study, while the bedroom features a large closet to keep you perfectly organized. In-suite laundry adds everyday convenience. One parking and one locker included in the rent! Internet included in the rent! Tenant pays for hydro and water. Location can't be beat being minutes from the DVP, 401, Crosstown LRT, and TTC transit! Close to all amenities, restaurants, and groceries. (id:61215)
1802 - 1420 Dupont Street
Toronto, Ontario
Bright & Spacious 2 bedroom + 1 washroom unit with amazing City Skyline and lake views. Located in Davenport village minutes from the Junction, Little Italy and High Park. Food Basics and Shoppers Drug mart at the street level of fuse condos. Steps to TTC bus stops and close to Lansdowne TTC, shops, park and restaurants. Onsite amenities include Gym, party room, lounge, theatre room and rooftop terrace. Pet friendly. (id:61215)
31 Porchlight Road N
Brampton, Ontario
Well priced 1825 Sqft detached home on a premium 110 ft lot in the sought after fletcher's creek neighborhood. Walking distance to schools, parks, shopping, transit & more, laminate and ceramic floors throughout, white kitchen cupboards with breakfast bar open to dinette which has a walk-out to a large deck (ideal for entertaining) and fenced rear yard, large l/r, d/r combination, family room with a gas fireplace, convenient 2 pc powder room on main level, main floor laundry room, oak staircase leads to spacious bedrooms with the master bedroom having a 4 pc bath and w/i closet, 2nd floor sitting/computer nook with a window, and walk out to balcony, separate entrance to the newly renovated basement with a living room, updated kitchen with Quartz countertops, Quartz backsplash and brand new appliances. Gorgeous 3 pc bath and 2 bedrooms, exterior pot lights, roof shingles replaced in (2018), heat pump (2024), tankless water heater (2024), Heppa filtration system (2024). (id:61215)
208 Holmes Avenue
Toronto, Ontario
Presenting an exquisite custom-built residence situated on a generous 45' x 160' lot, this beautiful home seamlessly blends timeless design with modern amenities. The elegant stone and stucco faade sets a sophisticated tone, leading into interiors adorned with hardwood and limestone flooring. The gourmet kitchen is a culinary enthusiast's dream, featuring stainless steel appliances, a pantry, servery, and a breakfast area that opens to a spacious deck, patio, and beautifully landscaped backyard. The master bedroom boasts a 10.5-foot coffered ceiling, a luxurious 7-piece ensuite, and a walk-in closet. The professionally finished walk-out basement includes a nanny room with a 3-piece ensuite and a separate two-bedroom apartment complete with its own kitchen, laundry facilities, and a 4-piece bath. Recent enhancements such as new carpeting, fresh paint throughout, built-in speakers, a security camera system, sprinkler system, and central vacuum add to the home's appeal. This property offers a harmonious blend of luxury and functionality, ideal for discerning buyers seeking a refined living experience **EXTRAS** Stainless Steel B/I Fridge, Microwave, Oven, Cooktop. 2Washer&2Dryer,All Exist Elfs & Window Covering. Cac. In Bsmnt: Fridge, Stove & Hood Built-in speakers, Security camera system, Sprinkler system, and Central vacuum (id:61215)

