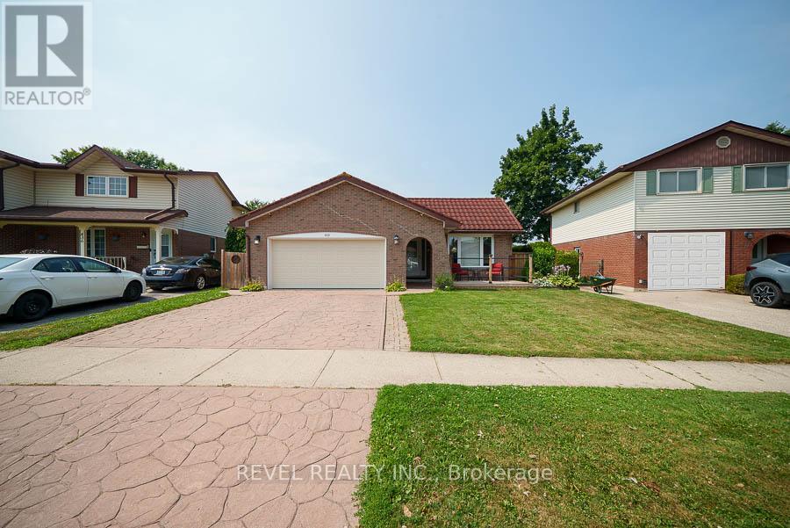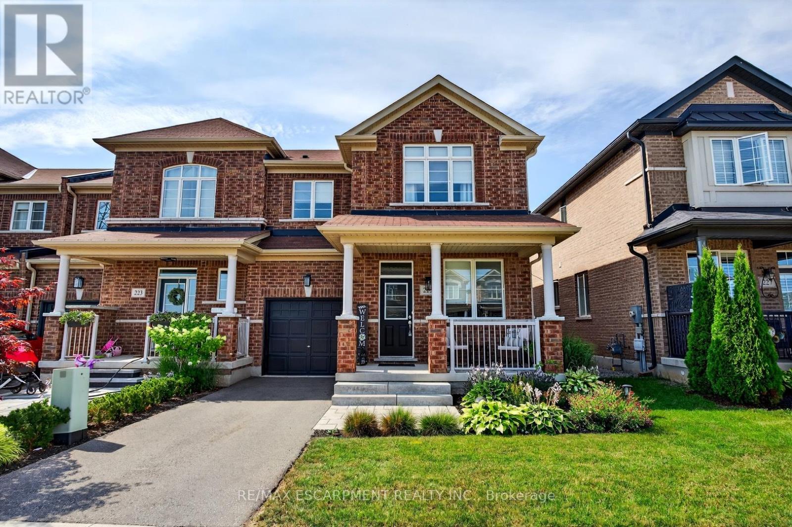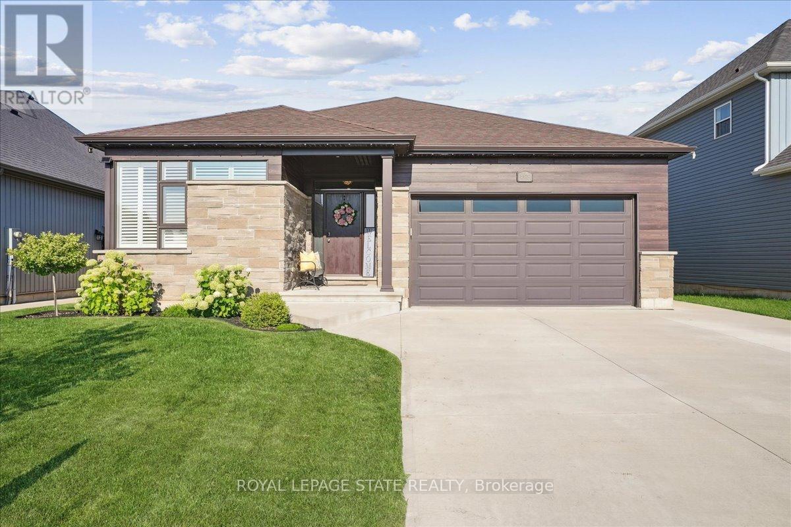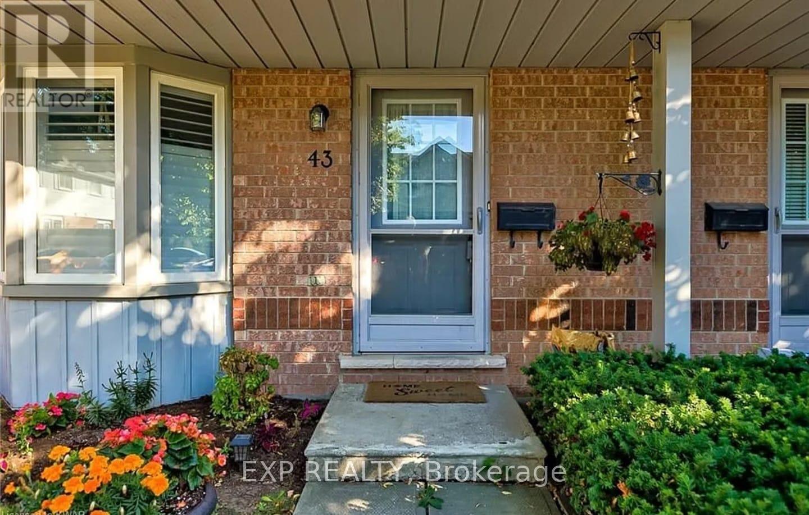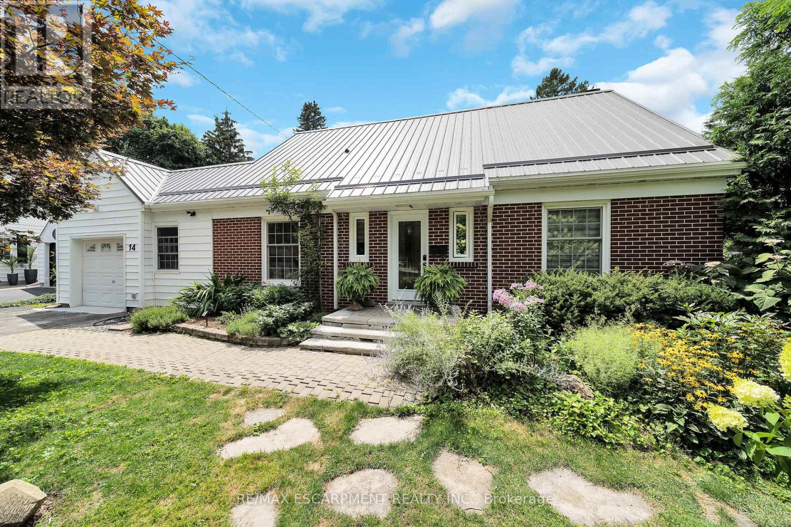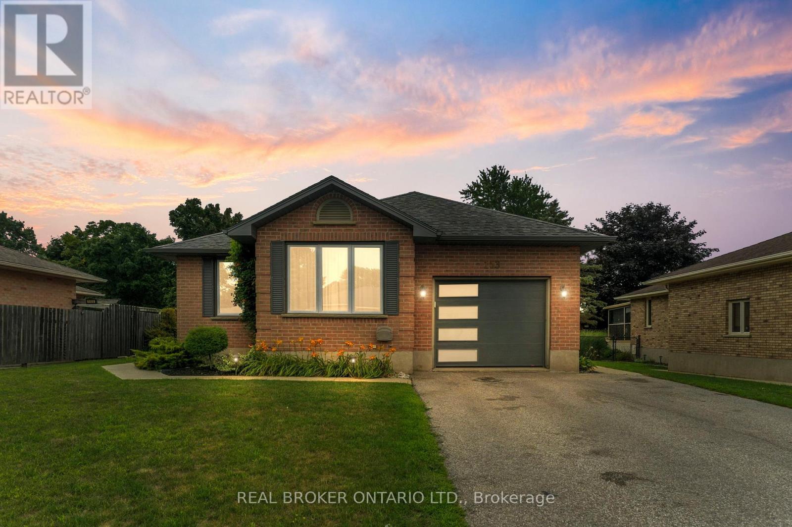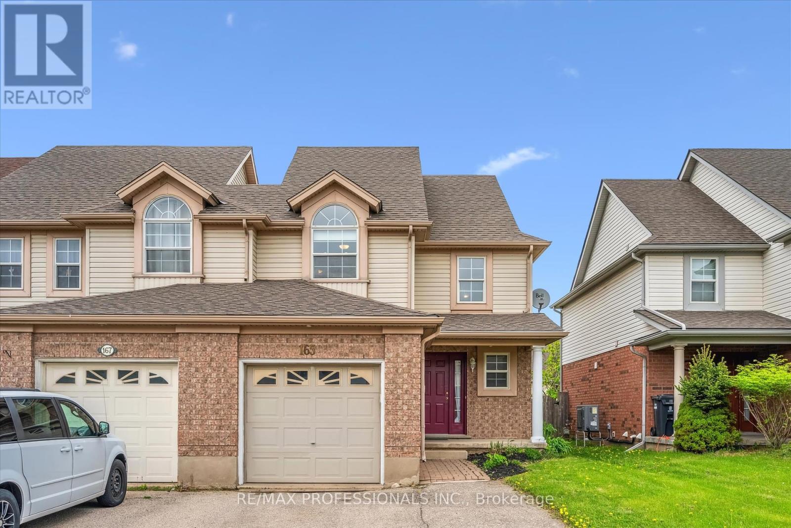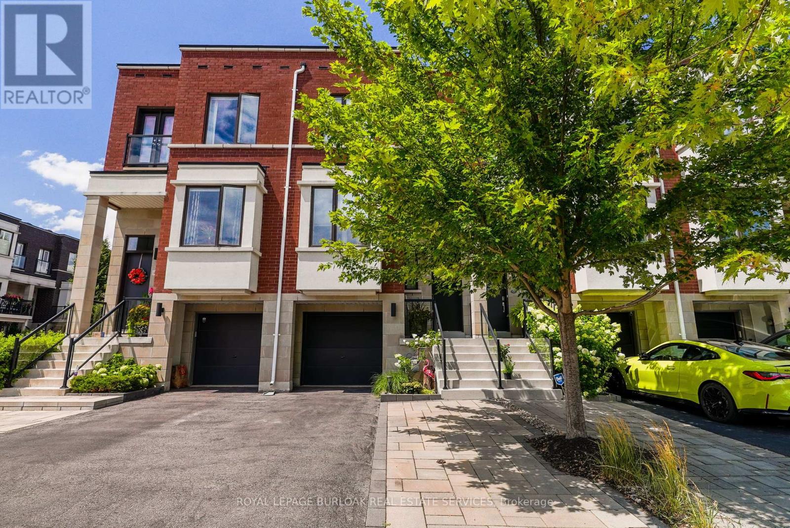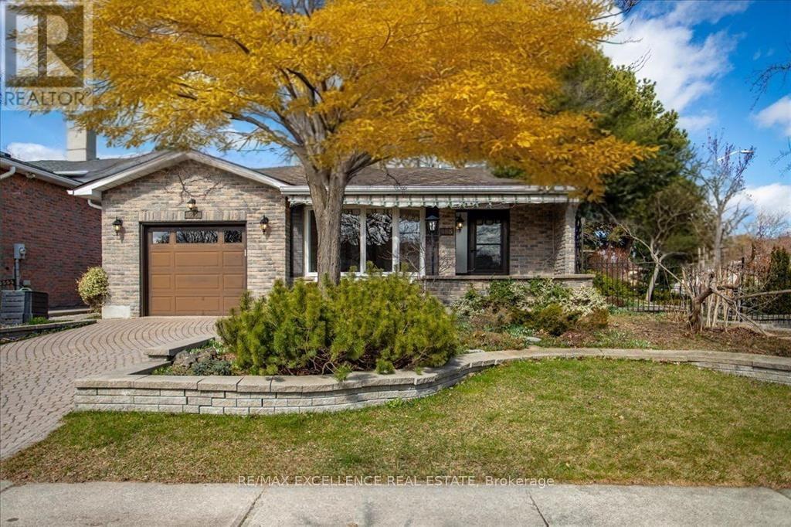Team Finora | Dan Kate and Jodie Finora | Niagara's Top Realtors | ReMax Niagara Realty Ltd.
Listings
432 Manitoba Road
Woodstock, Ontario
Welcome home to 432 Manitoba Road, ideally situated in the highly sought-after south end of Woodstock. This prime location offers close proximity to parks, schools, and convenient highway access, which is perfect for todays busy commuter.Designed for growing or larger families, this spacious backsplit features 3+1 bedrooms, 2.5 bathrooms, and a double-car garage. While modest from the outside, the interior surprises with an impressive amount of living space across multiple levels.The charming front exterior boasts great curb appeal and includes a cozy sitting areaan ideal spot to enjoy your morning coffee.Inside, the bright and airy family and dining rooms are highlighted by large windows and gleaming hardwood floors, creating a warm and inviting atmosphere perfect for entertaining. The modern kitchen offers ample cabinetry and storage, with patio doors that open directly to your private backyard oasis, complete with a stone patio, pergola and privacy - perfect for summer BBQs and outdoor relaxation.Upstairs, youll find three generously sized bedrooms and a beautifully updated 4-piece main bathroom.The lower level features large windows that let in natural light, a spacious secondary living area, a fourth bedroom, and another full bathroom, all finished with stylish new LVP flooring.The basement adds even more flexibility, offering a recreation room, a kitchenette area, a 2-piece bathroom, and a large laundry roomideal for multi-generational living or added entertainment space.With its versatile layout, modern updates, and unbeatable location, this home offers the perfect blend of comfort, function, and space, allowing your family to spread out while still staying connected. (id:61215)
225 Skinner Road
Hamilton, Ontario
Don't miss this exceptional opportunity to own a rare, end-unit townhome with over 3,200 square feet of total living space - larger than many detached homes! This all-brick beauty blends timeless curb appeal with modern comfort and functionality. The main level features a bright, open layout filled with natural light from the extra end-unit windows, complimented by elegant finishes throughout. The heart of the home is a generous kitchen with matching high-end KitchenAid appliances, including a gas stove, quartz countertops and pot lights. Upstairs, you'll find four spacious bedrooms, including a fantastic primary suite with a four-piece ensuite and walk-in closet. The kids will love the Jack and Jill bathroom, providing their own ensuite experience! This floor plan is ideal for growing families or hosting guests. Downstairs, the professionally finished walkout basement offers flexible space for a rec room, home gym, office or guest suite complete with a full bath and bedroom for added convenience. Outside, you'll fall in love with the extensive landscaping that enhances both curb appeal and privacy. The end-unit location also provides extra green space and a peaceful setting rarely found in townhomes. Meticulously maintained and move-in ready, this home delivers the space of a detached property in the desirable community of Waterdown! RSA. (id:61215)
193 Glendale Avenue N
Hamilton, Ontario
Investor Alert! Welcome to 193 Glendale Ave N, a fully renovated 2-bedroom, 1-bathroom home in Hamiltons high-demand Crown Point neighbourhood. Situated on a deep 23' x 118' lot, this turnkey property offers not only stylish living but exciting investment potential. The home features modern updates throughout, including new flooring, contemporary kitchen and bath, and a bright open layout with sleek appliances. At the rear, a rare 2-car detached garage with alley access opens up opportunities for future development, think laneway suite, garden suite, or coach house, if zoning permits. This property is ideally located just steps from the vibrant Ottawa Street shopping district, Gage Park, public transit, schools, and all the amenities of the Centre on Barton. With strong rental demand in the area, this is a prime opportunity to generate multiple income streams on one lot. Whether you're looking to build your portfolio or house-hack with future development potential, 193 Glendale is a smart buy in one of Hamilton's most promising pockets. (id:61215)
4188 Village Creek Drive
Fort Erie, Ontario
Fabulous 6-year-old, 1426 sqft bungalow with 2+1 BRs, 3 full baths and located in the quaint town of Stevensville, just 15 mins from Fort Erie and 25 mins from Niagara Falls. This well built home with upgrades throughout showcases engineered hardwood floors, upgraded kitchen with Cambria quartz countertops, granite sink, gorgeous 24x24 polished tiles in the foyer, baths & main floor laundry areas, California Shutters throughout, oak railings and wrought iron spindles, EV outlet roughed in, 4 car concrete drive & walkway to fully fenced backyard and more. This open concept main floor design makes entertaining a breeze with the large island and spacious dining area that walks out to covered porch and tiered composite deck. Super spacious Primary Suite with walk in closet and ensuite with double sinks and large shower. Total one floor living is a breeze with the main floor laundry/mudroom with access to the double garage. This is one that you don't want to miss! (id:61215)
43 - 180 Marksam Road
Guelph, Ontario
Welcome to this spacious 2-storey condo townhouse featuring 2 bedrooms and a 4-piece bathroom on the second level. The main floor offers a functional kitchen, a bright living room with pot lights, and a walkout to a private, fenced backyard ideal for relaxing or entertaining. The finished basement adds valuable living space with an open-concept rec room, 2-piece powder room, and additional pot lighting throughout. This home also includes stainless steel kitchen appliances, all window coverings, a TV stand and mirror in the front room, TV and wall mounts in both the living room and basement, plus an Amana washer and LG dryer in the basement. Conveniently located near amenities, this property is a great opportunity for first-time buyers, downsizers, or investors. Maintenace fees include grass cutting, snow removal, exterior repairs, exterior pest control (interior is the owners own responsibility) (id:61215)
14 Simcoe Boulevard
Norfolk, Ontario
Welcome to 14 Simcoe Blvd in beautiful Norfolk County - a charming home nestled in one of the towns most sought-after neighbourhoods. Surrounded by mature trees and set on a quiet street, this property combines comfort, privacy, and convenience. Step inside to a bright open-concept main floor where the updated kitchen, dining, and living areas flow seamlessly together. Perfect for family life and entertaining. The flexible layout includes 2 bedrooms upstairs, a main-floor bedroom or home office, and a fourth bedroom in the finished basement, providing plenty of room for guests, kids, or work-from-home needs. One of the homes standout features is the expansive screened-in sunroom with sliding vinyl windows, creating a comfortable three-season retreat overlooking the large, private backyard - ideal for summer evenings, weekend barbecues, or simply relaxing with a good book. With mature trees, numerous updates throughout, and it's close proximity to parks, schools, shopping, and downtown amenities, this home delivers the lifestyle you've been waiting for. (id:61215)
153 Fath Avenue
Aylmer, Ontario
Welcome to this beautifully updated all-brick bungalow nestled in a quiet, family-friendly neighbourhood in Aylmer. This charming 2+2 bedroom, 2 bathroom home offers open concept living with a fresh, modern feel throughout. Step inside to a light and airy living room that flows seamlessly into the bright white kitchen, complete with ample cabinetry and a sliding patio door that opens up to the backyard, perfect for indoor-outdoor entertaining. The main floor also features a spacious primary bedroom with a stunning 3-piece bathroom, along with a second bedroom ideal for guests or a home office. Downstairs, the fully finished basement boasts two additional bedrooms, a generous rec room for family fun or movie nights, and a luxurious 4-piece bathroom with in-floor heating for added comfort. Step outside to your private backyard oasis featuring a beautiful patio area, ideal for relaxing, barbecuing, or hosting gatherings. Move-in ready and tastefully updated, this home offers comfort, style, and space for the whole family. Don't miss your chance to call this gem yours! (id:61215)
165 Silurian Drive
Guelph, Ontario
Located in Guelph's east end, this home is a fantastic opportunity for young families looking to settle in a safe, vibrant neighborhood. Just a 2-minute walk to William C. Winegard Public School, and close to parks, schools, and many other amenities, this location checks all the boxes! Inside, the bright and open main floor offers ceramic tile in the foyer, kitchen and breakfast room, along with vibrant hardwood flooring in the living/dining room. A gas fireplace provides a cozy focal point - perfect for relaxing evenings with the family. Upstairs, you'll find three generous bedrooms, including a spacious primary bedroom with semi-ensuite access to a full 4-piece bathroom. A convenient main floor powder room adds extra functionality. The fully finished basement features durable vinyl flooring, making it a great flex space for a playroom, home office, or recreation area. Step outside to your fully fenced backyard complete with a deck, ideal for entertaining and enjoying the warmer months. Parking is simple with a single-car garage and single driveway. With over 2000 sq ft of finished living space (inc. basement) this charming home offers comfort, space, and connivence. Don't miss your chance to call this home - book your showing today! (id:61215)
467 Nautical Boulevard
Oakville, Ontario
Sophisticated, luxurious and modern FREEHOLD townhome in Oakville's most desirable lakeside community of Lakeshore Woods. Fully loaded with upgrades, including an extended driveway for an added parking space, gourmet kitchen with quartz countertops and high-end appliances, custom stone accent wall, ungraded cabinets, dual gas/electric stove, upgraded tile wall in master bathroom, custom window coverings, just to name a few! Open-concept main floor layout is an entertainer's dream. Soaring 10ft ceilings on the main floor and upgrades galore. Enjoy abundant natural light streaming into the home all day, and ambient lighting in the evenings that transport you to the atmosphere of a chic downtown cocktail bar. Retreat to the master suite to enjoy the calm and tranquility of the exquisite 5-piece ensuite with stand-alone soaker tub. Convenient laundry on bedroom level. The versatile, walk-out lower level can be used as an extra TV/Living Room, a fitness room, or a spacious home office. The back patio was recently completed with Teco Bloc patio stones for a lovely backyard retreat. Fantastic location, walking distance to the Lake, close to the shopping and trendy restaurants of Bronte Village and quick highway access. (id:61215)
485 Gowland Crescent
Milton, Ontario
Stunning Fully Furnished 3+1 Bedroom, 4 Bathroom Detached Home in Timberlea Over 3,200 SqFt living space! Welcome to this beautifully appointed corner-lot home in the desirable Timberlea neighborhood. Situated on a meticulously landscaped lot surrounded by mature trees, the outdoor space feels like a private oasis. Enjoy a natural canopy, a charming gazebo, an outdoor shed, inter lock stone pathways, and a serene backyard perfect for relaxation or entertaining. Inside, the home is thoughtfully designed with timeless features including elegant wainscoting, handcrafted blonde hardwood floors, bay windows, and skylights that fill the home with natural light. The spacious kitchen opens to a spectacular ~600 sqft vaulted-ceiling addition ideal as a games room, den, workshop, or great room. Upstairs, the loft-style primary suite features wraparound windows, an extended walk-in closet with built-in shelving, a 3-piece ensuite offering both comfort and privacy. Two additional bedrooms are conveniently located on the main level, one of which features an extended space ideal for a home office or library. The basement includes a spacious recreation room with large windows, a cozy natural gas stove, a corner wet bar, and a 2-piece bathroom. Stairs lead to a versatile lower-level room that can serve as a fourth bedroom or additional office space/library, or creative studio, complete with extra storage space. (id:61215)
283 Jennings Crescent
Oakville, Ontario
Discover unparalleled elegance in this luxurious executive home nestled in the heart of downtown Bronte. Designed for the discerning homeowner, this two-level residence offers a harmonious blend of modern design and timeless sophisticationall within walking distance to the lake, boutique shops, and upscale amenities. Step into the bright, open-concept main level, where expansive living and dining areas set the stage for both intimate family gatherings and grand celebrations. The state-of-the-art gourmet kitchen, outfitted with premium Miele built-in appliances, quartz countertops, and custom cabinetry, will cater to the most discerning culinary tastes. The home office/study provides privacy and a space to work or relax with a good book. Ascend to the second level to experience a private sanctuary designed for relaxation and indulgence. Here, a lavish master retreat awaits, complete with His and Her spa-like ensuites that exude serenity and generous walk-in closets to accommodate your lifestyle. In addition, three large, well-appointed bedroomseach featuring its own elegantly designed washroomensure comfort and privacy for family members or guests. The fully finished lower level further enhances the homes appeal, featuring a versatile recreation room ideal for entertainment and relaxation, along with a dedicated gym area to support your wellness routine. There is an additional family room, guest bedroom and washroom for family and friends when visiting. Step outside onto your covered terrace with a gas fireplace and enjoy entertaining outdoors in your private, landscaped backyardan oasis of lush greenery and tasteful hardscaping enclosed by a secure fence, providing both tranquillity and peace of mind. Embrace the epitome of luxurious, modern living in a home where every detail is thoughtfully curated for comfort and style. (id:61215)
71 Daphne Crescent
Barrie, Ontario
**Fantastic Investment Opportunity!** Property sold as is.Own a 2-unit property and generate rental income. Perfect for investors or homeowners looking for extra cash flow. Spacious and well-maintained with plenty of parking for tenants and guests, plus a deep 150' backyard for outdoor enjoyment. **Upper Unit:** 4 bedrooms, 2 bathrooms, large dining room, spacious kitchen, and generous living room. **Lower Unit:** 1 large bedroom, 1 bathroom, kitchen, spacious living room, and walkout to the backyard. **Prime Location:** On a public transit route and within walking distance to malls, shopping, movie theaters, gyms, restaurants, and more. Close to top-rated schools (public, French, and Catholic). **Ideal for Commuters:** Just minutes from Highway 400 and a short drive to Barries waterfront and RVH hospital. **Recent Upgrades:** - Furnace (2022) - Shingles (5 years) - Windows (3 years) Don't miss this incredible opportunity schedule a viewing today. (id:61215)

