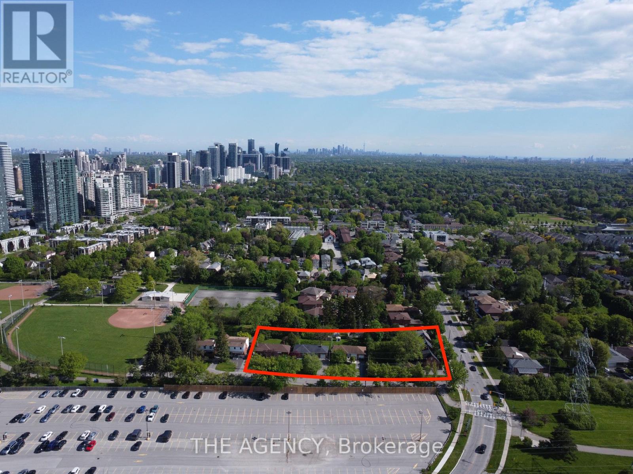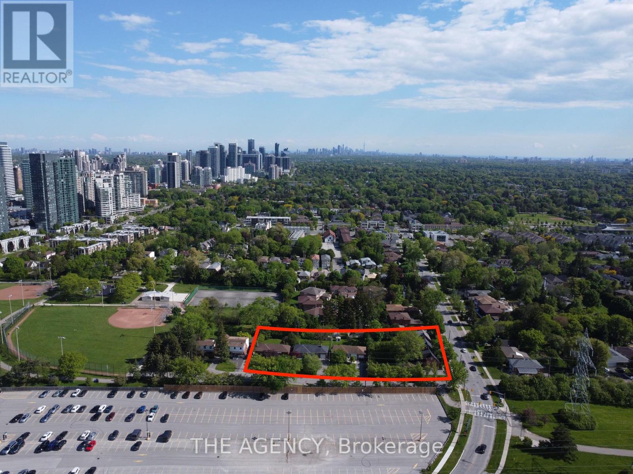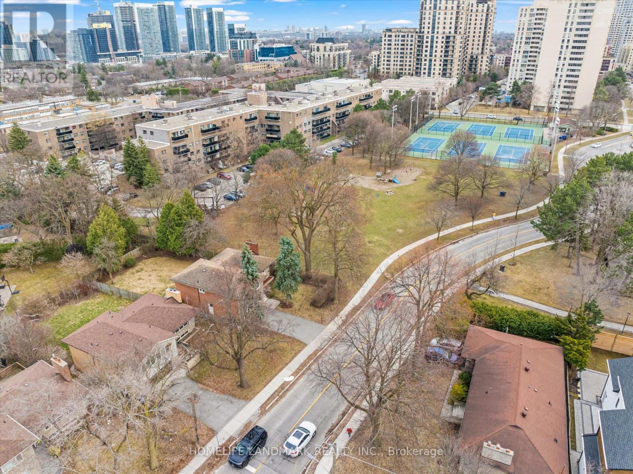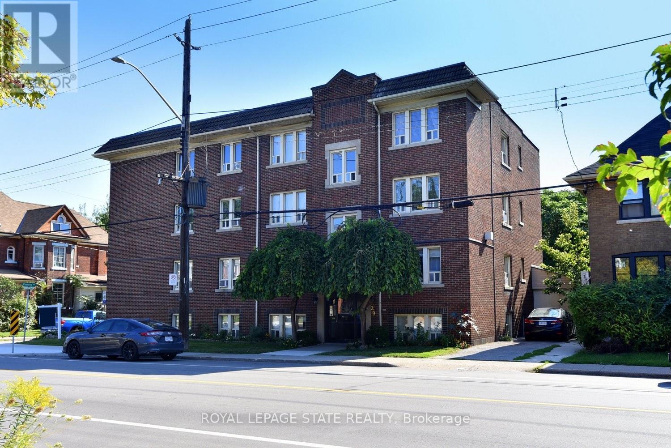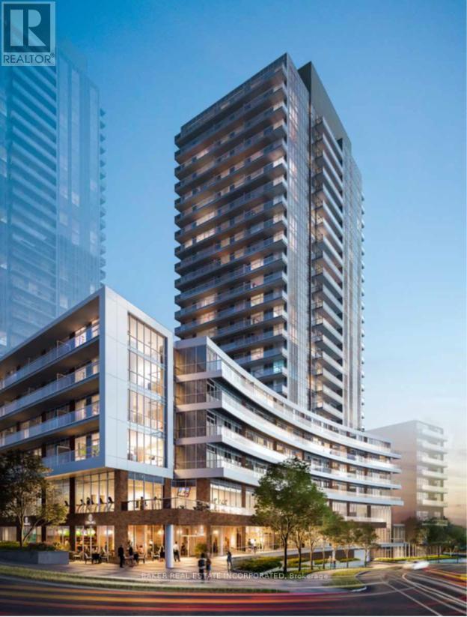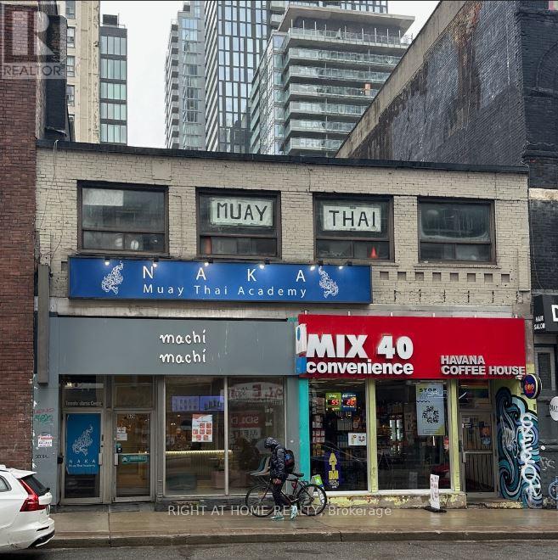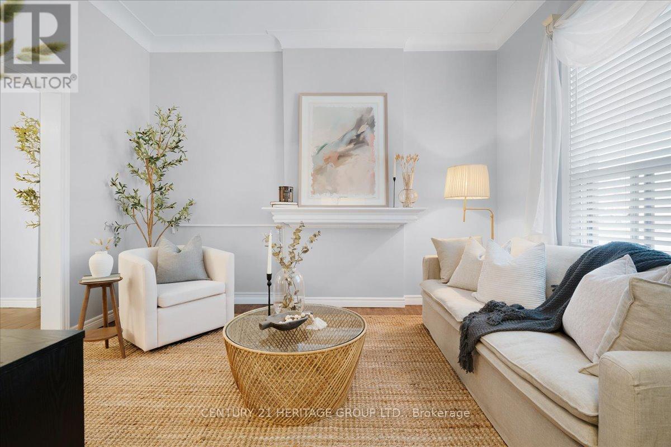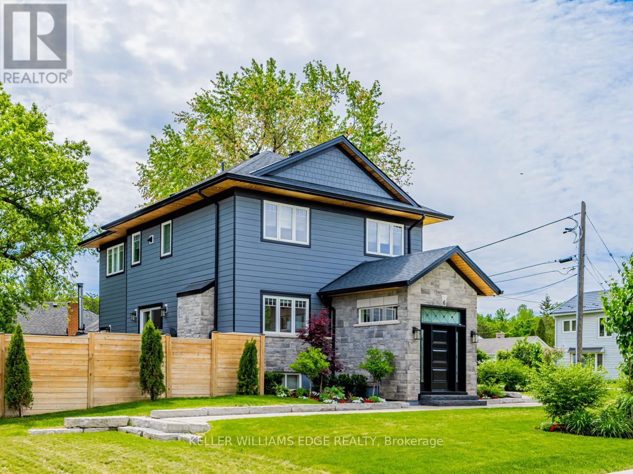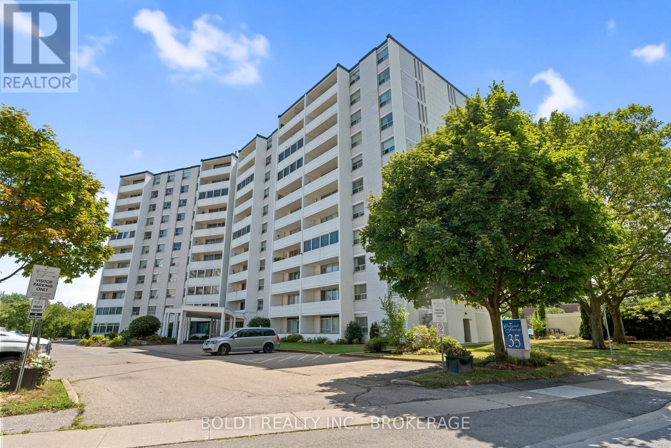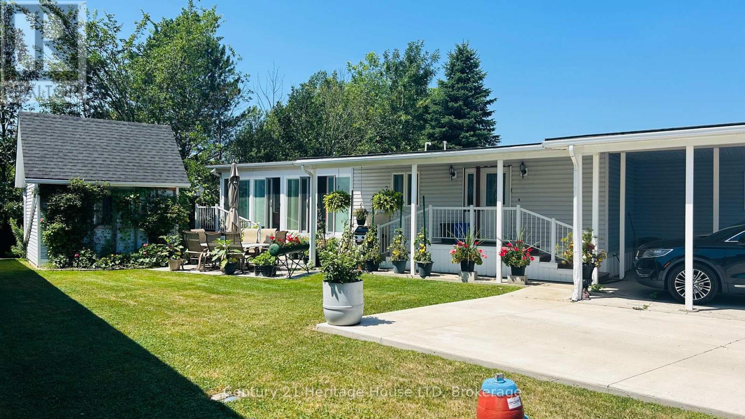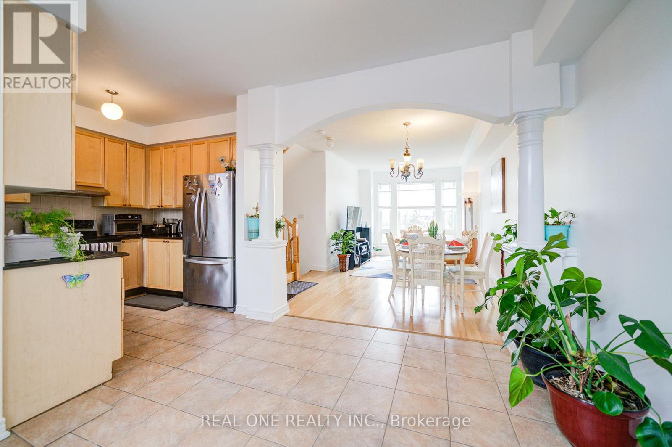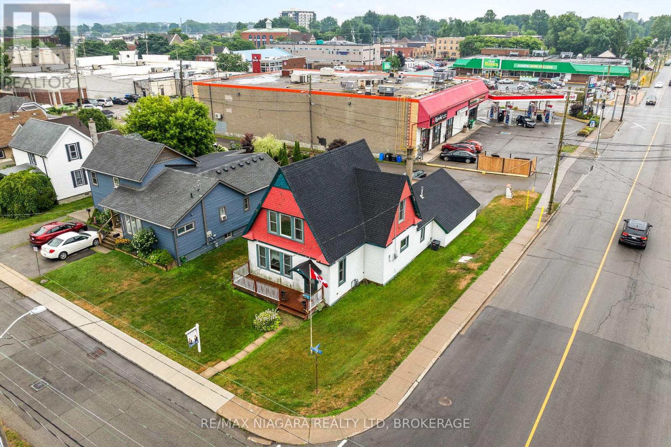Team Finora | Dan Kate and Jodie Finora | Niagara's Top Realtors | ReMax Niagara Realty Ltd.
Listings
79 Talbot Road
Toronto, Ontario
Rare 6-Lot Development Opportunity in Prime Newtonbrook. Now reintroduced to market with an expanded footprint, this rare 6-lot land assembly offers approximately 1 acre of total site area with an impressive 314 feet of frontage on Blake Avenue and 154 feet on Talbot Road. This prominent corner site sits in the heart of Newtonbrook, a stones throw away from the 3.5 hectare Hendon Park, and just a short 485-metre walk to Finch subway station on TTC Line 1, with seamless connections to GO Transit and YRT. Only 635 metres from Yonge& Finch, this transit-oriented location is surrounded by a dynamic mix of shops, restaurants, and amenities, making it ideal for a future midrise or multi-unit residential development (subject to approvals). With exceptional visibility, scale, convenience, and connectivity, this is a rare opportunity to secure a significant site in one of North Toronto's most dynamic growth corridors. A prime offering for anyone looking to capitalize on strong market demand and intensification potential. (id:61215)
135 Blake Avenue
Toronto, Ontario
Rare 6-Lot Development Opportunity in Prime Newtonbrook. Now reintroduced to market with an expanded footprint, this rare 6-lot land assembly offers approximately 1 acre of total site area with an impressive 314 feet of frontage on Blake Avenue and 154 feet on Talbot Road. This prominent corner site sits in the heart of Newtonbrook, a stone's throw away from the 3.5 hectare Hendon Park, and just a short 485-metre walk to Finch subway station on TTC Line 1, with seamless connections to GO Transit and YRT. Only 635 metres from Yonge& Finch, this transit-oriented location is surrounded by a dynamic mix of shops, restaurants, and amenities, making it ideal for a future midrise or multi-unit residential development (subject to approvals). With exceptional visibility, scale, convenience, and connectivity, this is a rare opportunity to secure a significant site in one of North Toronto's most dynamic growth corridors. A prime offering for anyone looking to capitalize on strong market demand and intensification potential. (id:61215)
1 Hawksbury Drive
Toronto, Ontario
**An Exceptional Bayview Village Opportunity** Detached Sidesplit 4+2 Bedroom on over 8000 Sqft Of Land In Exclusive Bayview Village. **Fabulous Opportunity On A Large 60 X 140 Ft End Lot At All Time Low Price, Perfect For End Users, Builders and Investors. Bright & Spacious With Large Windows And Hardwood Floors Throughout, Fireplace in Living Room, Walk Out To The Huge Backyard At Lower Level, Double Car Garage & More!!! Main Level Features Large Living Room With Fireplace. Connected Dining Room Which Enters into An Enclosed Kitchen With Breakfast Area and Stainless Steel Appliances. Lower Level Boasting A Spacious Great Room and An Office. Excellent Schools: Earl Haig Ss, Bayview Ms, Elkhorn Ps. Walk To Parks, Ttc, Subway Station, Shopping Mall, Library, Restaurants. Minutes Drive to Highways. (id:61215)
6 - 29 Sherman Avenue S
Hamilton, Ontario
Location, Location, Location! This well maintained 2 Bedroom condo, is oozing with charm and character! Features include: Gleaming Hardwood Floors; Bleached Oak Kitchen Cupboards; lots of Natural light and carpet free! A handy rear entrance and balcony makes a great spot to enjoy a morning coffee! Boasting a Walk Score of 92 and nestled in Hamiltons Stipley South Neighbourhood, you will find that its just minutes to Shopping, Restaurants, Hamilton Stadium, and steps to Public Transit, including Hamiltons proposed LRT!! Nothing to do but move in and enjoy! Shop and compare youll love what this cute and spotless building has to offer! (id:61215)
415 - 38 Forest Manor Road
Toronto, Ontario
Large 2 Bedroom, 2 Bath suite with Den. Located at The Point in Emerald City on low floor. Includes Parking and Locker. Parking E12 is located under 36 Forest Manor (connected underground), Painted Number 608, P5. Enjoy the Amenities in the building, welcoming Lobby with Concierge, Party Room and Dining Room. Access also to shared amenities, a Guest Suite, Yoga Studio and Fitness Room, Theatre Room, Multipurpose Room with common lounge and billiard table, Private dining room with warming kitchen. Family size move-in suite. (id:61215)
2nd Floor - 575 Yonge Street
Toronto, Ontario
2nd Floor Open Space, Monthly Rent : ($3500+ TMI $4000)/month, Includes Water, Rear Parking Spaces available. Previously used as a Gym (id:61215)
263 Mary Street
Hamilton, Ontario
Welcome to 263 Mary Street, a storybook Victorian gem that's been lovingly cared for by the same family for over 50 years. This 1.5-storey home blends timeless character with thoughtful updates and is perfectly positioned in one of Hamilton's most exciting and walkable neighbourhoods. Step inside to find beautifully high ceilings and natural light pouring into every corner. The centre-hall floor plan greets you with two main floor bedrooms to the left and an inviting flow through the living room, showpiece dining room, kitchen, and full bathroom to the right. The spacious dining room, once the heart of countless family celebrations, is a standout feature designed for gathering. Freshly painted and thoughtfully updated with modern flooring, trim, and doors, the home is move-in ready while preserving its historic charm. Upstairs, you'll find two more bedrooms and a 4-piece bath off the main hall. Downstairs offers a fully finished basement with a summer kitchen, two-piece bath, laundry, utility room, and a flexible bonus room ideal for working from home. Outside, enjoy a private, low-maintenance backyard complete with garden beds, two sheds, and a cozy patio perfect for evenings under the stars. All this just steps from West Harbour GO with all-day service to Toronto, the buzz of James Norths cafés, art galleries, and restaurants, and a short walk to the waterfront and Bayfront Park. Own a piece of Hamilton's past while stepping into a vibrant, connected future. 263 Mary is more than a house. Its a home ready to start its next chapter with you. (id:61215)
6 Credit Street
Halton Hills, Ontario
Welcome to this exceptional custom-built 2-storey home (2019), offering 2,680 sq. ft. of thoughtfully designed living space in the heart of the charming Hamlet of Glen Williams. With its open-concept layout and upscale finishes, the main floor features 9-ft ceilings, rich hardwood flooring, pot lights, a cozy gas fireplace, and a stylish powder room with premium upgrades. The chef-inspired kitchen showcases sleek porcelain countertops, a large center island, built-in storage, and stainless steel appliances perfect for both everyday living and entertaining. Step outside to a beautifully finished deck and stone patio, ideal for enjoying the outdoors in style. Upstairs, youll find four generously sized bedrooms, each with built-in organizers and blackout blinds, a convenient second-floor laundry room, a luxurious 5-piece ensuite in the primary suite, and an additional 3-piece bathroom. Situated in one of Georgetowns most sought-after enclaves, this home blends timeless elegance with modern comfort. A rare opportunity to live in Glen Williams dont miss it! (id:61215)
1008 - 35 Towering Heights Boulevard
St. Catharines, Ontario
Carefree Centennial Tower living awaits at 35 Towering Heights! Perched on the tenth floor, this freshly painted 2 bedroom end unit suite offers a large balcony and the perfect blend of morning sunrises and evening sunsets. With a north-facing view, you'll avoid the harsh midday heat, keeping the unit nice and cool. The updated kitchen includes a large pantry, appliance garage, and a dishwasher. The bright, spacious living and dining areas feature gleaming parquet hardwood floors throughout and has a newer air conditioning unit. The large primary bedroom boasts a walk-in closet and ensuite privilege to a nicely updated bathroom, and the second bedroom is also generously sized. The building offers top-notch amenities: an indoor saltwater pool, sauna, exercise room, party room, sun terrace, BBQ area, and more. Parking is available for $20/month outside and $50/month inside (with a waiting list for assigned spots inside). The maintenance fee covers heat, hydro, water, a storage locker, building maintenance, and insurance. Plus, it's close to public transit, shopping, highway access, and Brock University. Pet friendly & move-in ready building! (id:61215)
59 - 3033 Townline Road
Fort Erie, Ontario
BUNGALOW BACKING ONTO RAVINE IN ADULT-LIFESTYLE COMMUNITY. Beautiful Fully Finished 2 Bedroom, 1 Bath, 1522 Sq Ft Bungalow on a private pie-shaped property backing onto a ravine, within the Black Creek Community of Stevensville. This one-floor beauty is welcoming right from the covered side porch and opens into the family room with walk out to 20 x 12 screened-in four season room, sliding glass doors with built in blinds, luxury vinyl flooring. Open concept main living area with peak ceiling, cork flooring, plenty of natural light, dining area, kitchen with updated quartz counters and back splash, gas stove, dishwasher, abundance of cabinetry and counter space plus a bright living room with corner gas fireplace and picturesque window with California shutters. XL master bedroom with double closets, second spacious bedroom, and 3 pc bathroom with walk in shower, laundry and storage. Large panty offers additional kitchen storage. Private yard offers plenty of room for growing vegetables and flowers. 12 x 12 insulated garden shed with hydro could easily be converted to a man cave. Gas hookup for BBQ. Car Port, with covered parking for 2 vehicles & Concrete Drive with additional parking spots. Community Living center (within walking distance) Offers Club House W/ Indoor & Outdoor Pools, Sauna, Shuffleboard, Tennis Courts & Weekly Activities! Quick Highway Access. Upon sale the monthly fees will be $825.00 plus estimated taxes of $132.00. includes access to all community center amenities. Water billed quarterly approx. $100. per month. (id:61215)
87 Zokol Drive
Aurora, Ontario
Over 2000Sf Spectacular Home Features 9Ft Ceilings, Freehold Townhouse. Quiet family friendly-street in desirable Bayview-Wellington. Unobstructed View Of The Green Field, Freshly Painting. Brand new Master bedroom sink, Counter, cabinet and faucet. Very Bright. Bayview Meadows Most Sought Location, Minutes To Go Station, Hwy 404, Schools And Other Amenities. High Eff. Forced Air. Quick Access To Hwy 404. Walk To Sobey's, Canadian Tire, Cineplex, Banks & Shops. Moving Condition (id:61215)
44 Park Street
Port Colborne, Ontario
Immediate possession is available on this convenient 1 1/2 storey home in a convenient downtown location in beautiful Port Colborne. Third bedroom in the upper level has been converted to a powder room but plenty of room for a full bath. Spacious main floor with a bright living room, separate dining room with glass doors to the rear yard and private deck. Large kitchen with pantry, 4 piece bath and main floor laundry complete this main level. The attached single garage has been converted to a workshop but can easily be converted back to a single garage. The partially fenced yard and patio creates wonderful privacy. Great as a 1st home home or a great investment property. Enjoy all that Port Colborne and Niagara has to offer including a thriving downtown with all amenities, amazing eateries, unique boutiques, golf courses, wineries, craft beer, hiking and more! (id:61215)

