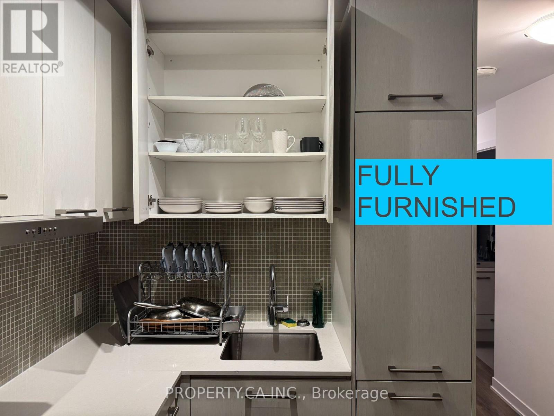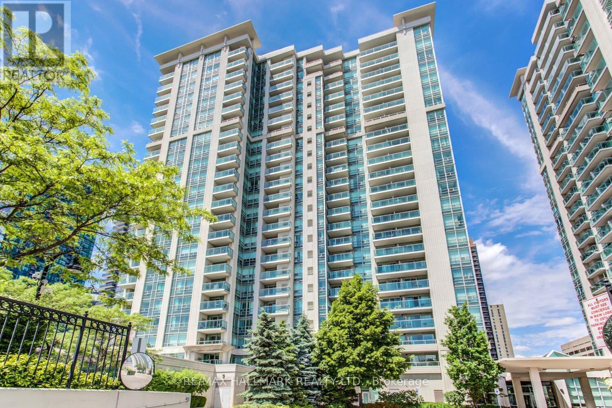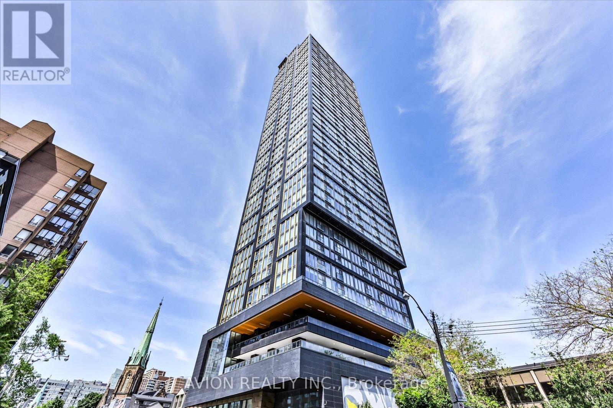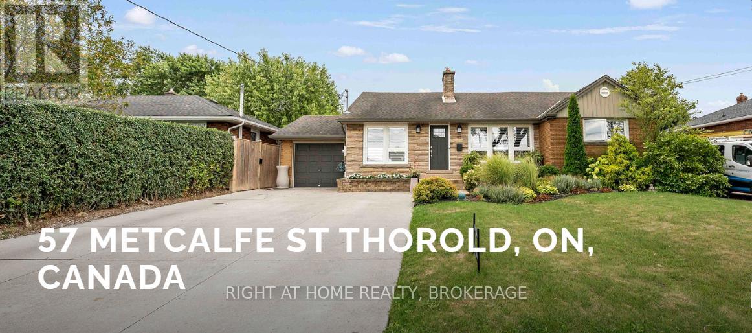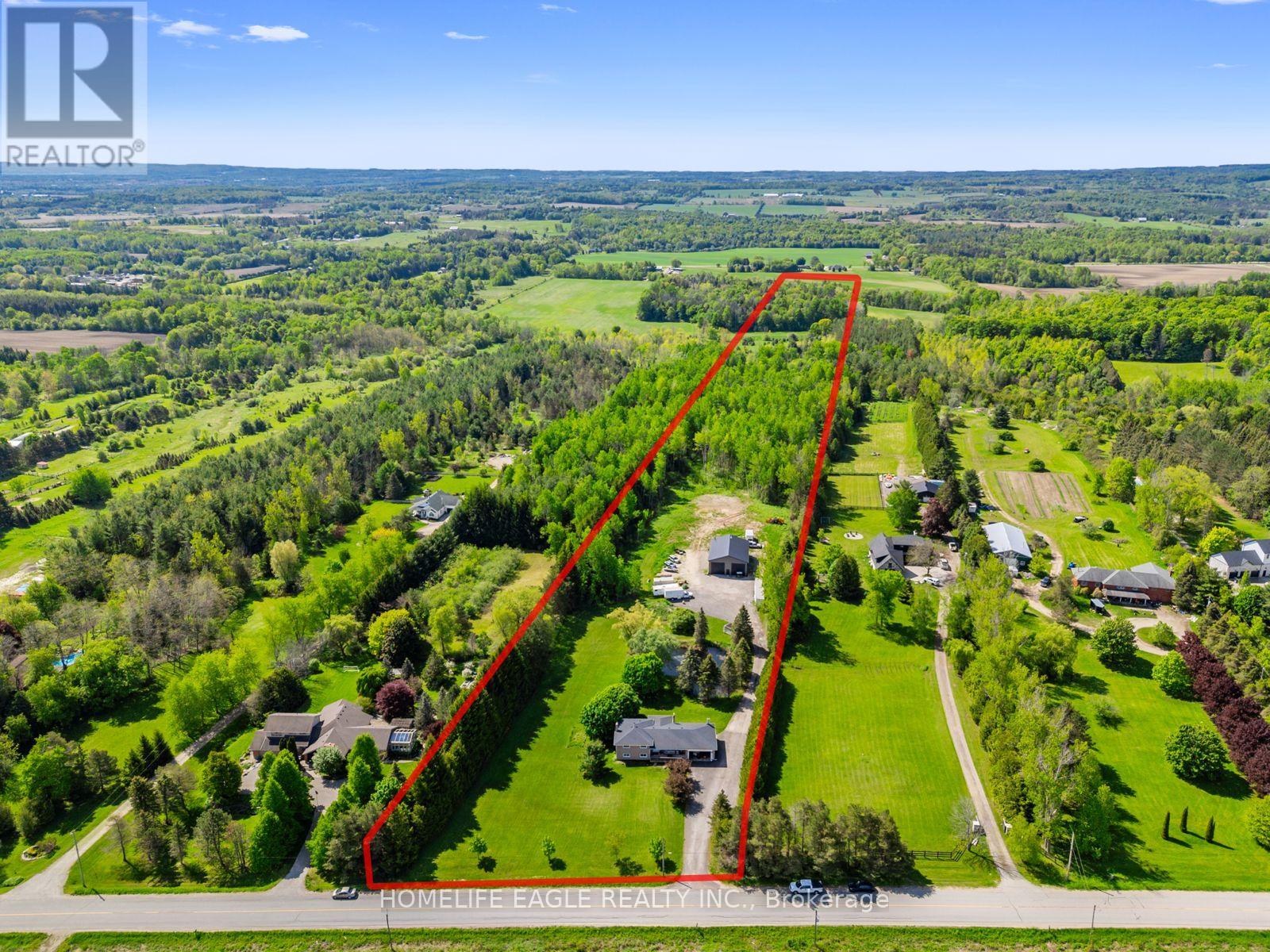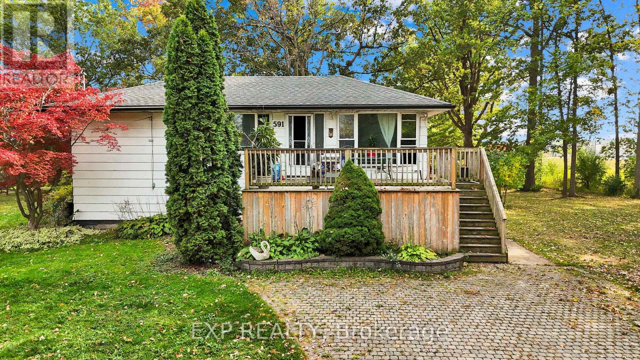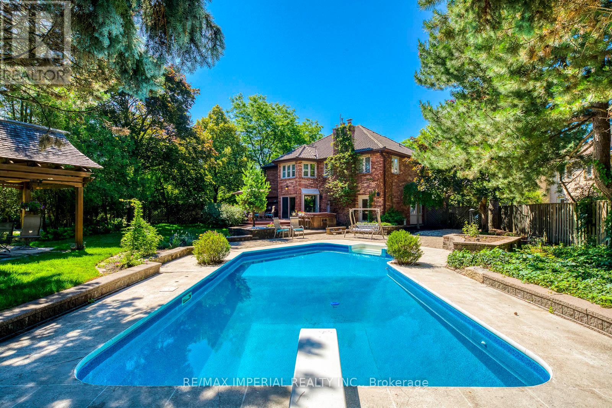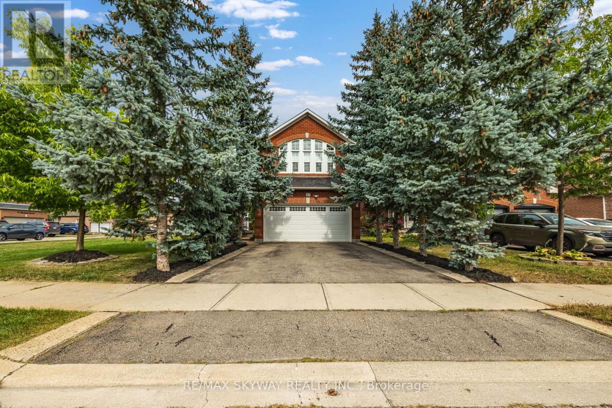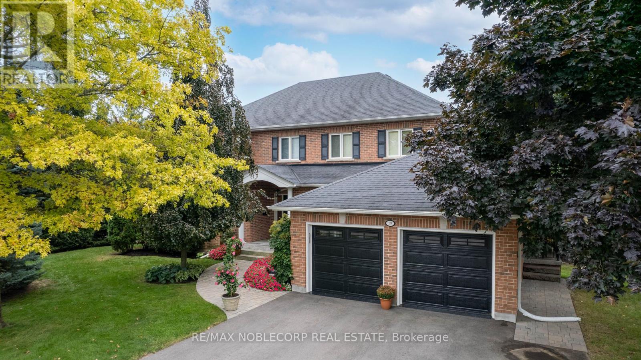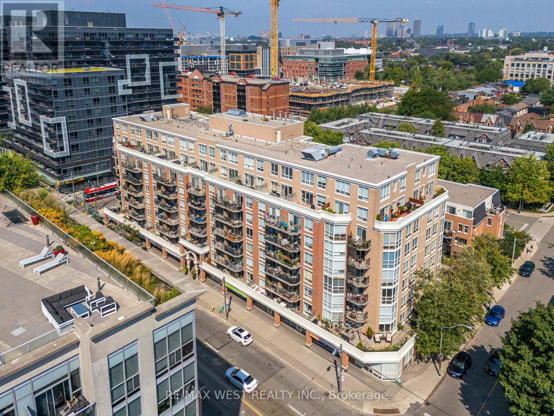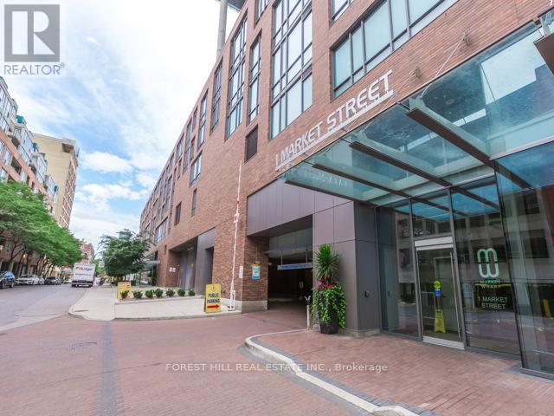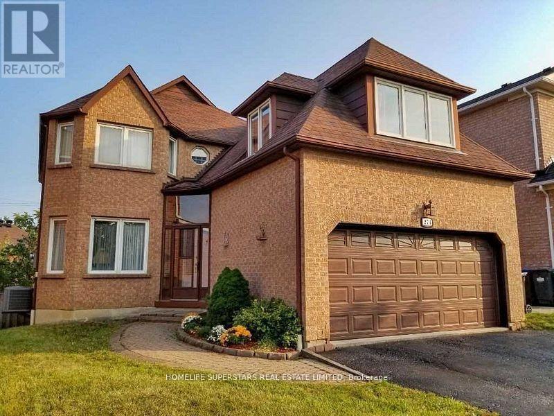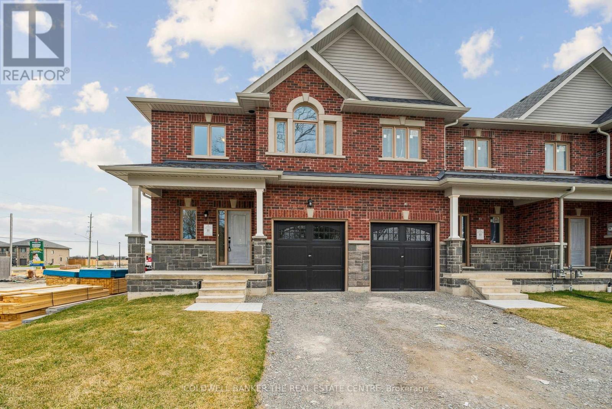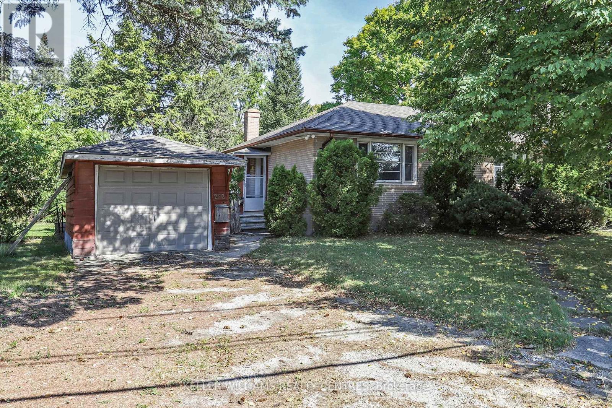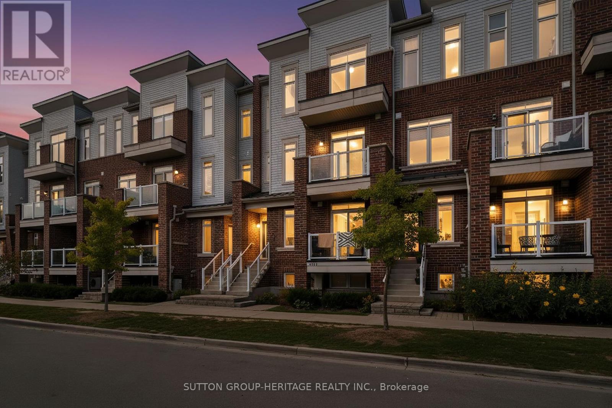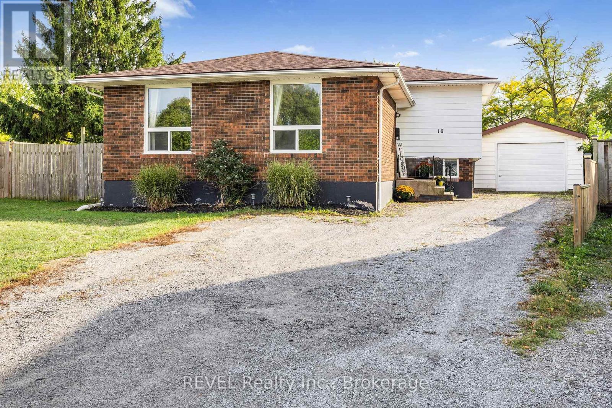Team Finora | Dan Kate and Jodie Finora | Niagara's Top Realtors | ReMax Niagara Realty Ltd.
Listings
43 Howell Square
Toronto, Ontario
Fully renovated home in a safe, quiet neighbourhood with quick access to Hwy 401! Enjoy a modern kitchen, bright open living areas, and a walk-out from the bedroom to a private fenced deck. The finished basement includes a full 2-bedroom apartment with separate entrance, perfect for income potential or extended family. With updated exterior panels, stylish finishes, and proximity to UofT, Centennial College, schools, and transit, this property is move-in ready and full of opportunity. Home includes 2 sets of laundry for added convenience. (id:61215)
3512 - 87 Peter Street
Toronto, Ontario
Fully Furnished 1Br Unit East Facing In The Heart Of Toronto Downtown, Entertainment District. Beautiful Layout Real Bedroom with Door and Window. Floor To Ceiling Windows In Living/Bedroom, Enjoy Tons Of Natural Light Unit! Laminated Flooring Throughout, Luxurious Bright Modern Style Kitchen With All B/I Appliances. Building Features Great Amenities With Concierge, Party/Meeting Rm, Gym/Sauna, Guest Suites, Media Room etc. Tiff Bell Lightbox, Roy Thomson Hall, And Scotia Bank Theatre around the Corner. Approximately 8 Minutes Walk To St. Andrew Subway Station. 20 Minutes Distance To U Of T. (id:61215)
610 - 31 Bales Avenue
Toronto, Ontario
Discover this newly renovated, move-in ready corner unit in the prime Sheppard-Yonge location, offering a bright and peaceful living experience. Renovated in 2022, this stunning suite features new flooring, kitchen appliances, washer and dryer, balcony flooring, light fixtures, and fresh paint, complemented by an independent HVAC system installed in 2020 for personalized comfort. Enjoy the convenience of one free parking spot, an extra large corner locker room, and bedrooms with ceiling lights. The unit comes with all window coverings and a balcony upgraded with stylish wooden and grass deck tiles. Residents benefit from exceptional building amenities, including a 24/7 concierge, BlueBox package service, indoor swimming pool, party room, gym, yoga room, pool table, guest suites, and visitor parking. Perfectly situated, this home is just a minute walk to Sheppard-Yonge TTC station. Walking distance to Whole Foods, Longos, LCBO, Food Basics, Sheppard Centre, Empress Walk, Cineplex, North York Public Library, Douglas Snow Aquatic Centre, Mel Lastman Square, and many diverse restaurants. Very well-managed building with majority owner occupancy - a true gem in the heart of North York. If you're searching for a 2-bedroom, 1-bath home, in the heart of it all - then this unit checks all the boxes for your ideal home! (id:61215)
606 - 319 Jarvis Street
Toronto, Ontario
Experience modern urban living in this brand-new, elegantly designed condo near the lake and the heart of downtown Toronto. This contemporary 1-bedroom + den unit boasts a bright, open-concept layout, highlighted by a charming Juliet balcony that fills the space with natural light and fresh air. The spacious den, featuring its own door, offers flexibility as a second bedroom or a private home office. With waterfront parks, top-tier dining, and vibrant entertainment just steps away, this is a rare opportunity to own a stylish home in a prime location. Dont miss your chance to make this exceptional condo yours! (id:61215)
801 - 95 Lombard Street
Toronto, Ontario
Sophisticated Corner Suite for Lease in the Heart of Downtown Toronto! Welcome to Suite 801 @ 95 Lombard Street, a rare offering in the boutique St. James Square a well-managed and quietly tucked-away building just steps from the St. Lawrence Market and Financial District. This spacious 2 -bedroom + den corner suite offers over 1,000 sq ft of well-designed interior living space, complete with modern upgrades, natural light, and an intelligent floor plan perfect for professionals, creatives, or couples seeking refined urban living. The open-concept main living area features floor-to-ceiling windows with unobstructed south and east-facing city views, wide-plank hardwood flooring throughout, and a cozy electric fireplace framed by custom built-in shelving. The renovated kitchen is equipped with stainless steel LG appliances, a windowed cooking area, under-cabinet lighting, stone countertops, and a versatile island ideal for casual dining or prep space. A custom bar area with built-in wine rack, bar fridge, and additional storage adds flair and functionality, perfect for entertaining. The oversized primary bedroom is a true retreat, featuring two large windows, an expansive walk-in closet/dressing room with built-in organizers, and a private 4-piece semi-ensuite with heated tile floors and soaker tub. The den offers flexible utility as a walk-in closet, storage space, or dedicated work-from-home zone. An additional powder room at the front entry and an oversized coat closet add even more convenience to this smartly laid-out suite. Residents of 95 Lombard enjoy access to excellent amenities, including a gym, sauna, party/meeting room, and secure building entry with concierge service. Tucked on a quiet side street just moments from St. Lawrence Market, St. James Park, King & Queen Street transit, the PATH network, and a host of top-rated restaurants and cafés, the location is ideal for those seeking both vibrancy and calm in the downtown core. (id:61215)
57 Metcalfe Street
Thorold, Ontario
Welcome to 57 Metcalfe Street. This stunning oversized bungalow offers over 2,000 sq ft on the main floor (basement offers over 1700 sq feet), perfectly designed for relaxation and entertaining. Professionally decorated and meticulously maintained, this home sits on a quiet street with a friendly mix of young families and seniors. The fully renovated main floor features 3 spacious bedrooms, 2 beautifully updated bathrooms, and a bright kitchen with a walk-in pantry that can easily be converted to a main floor laundry. Enjoy gatherings in the large family room with wet bar/kitchenette or the elegant dining room with fireplace. You'll find abundant closet space and quality finishes throughout, including real wood trim, crown moldings (not MDF), and upgraded flooring. Extensive upgrades offer peace of mind and comfort: all exterior steel doors and interior doors replaced, new garage doors, upgraded electrical to 200-amp service, new sump pump, updated plumbing throughout, and a new ABS sewer line and copper water line from the city line (2018). Roof features 50-year shingles; soffits, fascia, and downspouts all replaced. Other upgrades include California shutters, all new windows, thick baseboards, and spray-foam insulated headers in the basement. The in-law suite was fully renovated 6 years ago. It has fire-rated steel doors, a separate entrance, and was previously rented for $1,350/month (2019) perfect for extended family or extra income. The beautifully landscaped yard boasts concrete work around the house and a backyard oasis featuring a inground pool, plus a 5-year-old pool house/man cave/shed with its own 40-amp panel. Pool upgrades include newer Hayward filter (2020), pool liner (8 years), and redone supply/return lines. Enjoy the pool this summer. Quick closing available. Located close to Brock University, shopping, schools, and with easy highway access, this solid, move-in-ready home is waiting for its new owners. Don't miss out! (id:61215)
5657 6th Line
New Tecumseth, Ontario
Discover the lifestyle you've been dreaming of at 5657 6th Line. This exceptional detached family home is set on 10.71 flat * Featuring 3+1 bedrooms and 3 full bathrooms, the home boasts an open-concept layout with a custom kitchen that includes a granite center island and countertops, stainless steel appliances, and elegant pendant lighting all leading to a walk-out deck overlooking your private backyard oasis * A newly built, commercial-grade detached workshop spans 2,400 sq. ft. and is designed for serious work or business use. Highlights include soaring 16-18 ft ceilings, two 14 ft roll-up doors, a hydraulic car lift, industrial-grade concrete floors, overhead heating, full insulation for year-round usability, built-in workstations, and abundant power access. This space is ideal for trades professionals, vehicle storage, or operating a home-based business *The finished basement offers additional living space with a bedroom, recreation room, and a full kitchen with a separate walk-out to the backyard * Step outside and unwind in your private, enclosed backyard featuring a spacious covered deck, a 6-person hot tub, and stunning views of the surrounding greenery and pond. The serene pond is complete with a floating dock and a central fountain, all nestled among mature trees for unmatched privacy and tranquility * Located just minutes from Highway 400 and Highway 9, this property offers convenient access to GO Transit, GO Terminals, and schools, parks, golf courses, horseback riding facilities, and local farmers markets providing the perfect blend of rural privacy with urban connectivity. (id:61215)
591 Sims Avenue
Fort Erie, Ontario
Being sold together with (X12424907 and X12425128) Amazing opportunity for investors, developers or home owners. With this amazing 204ft of frontage you have have several opportunities. 1st option is the opportunity to develop single family homes or homes with an accessory apartment building (R2 zoning). 2ndly for developers they could rezone and build townhouses with basement suites and build it affordably with the CMHC MLI select program with minimum downpayment and amortized over 50 years, creating incredible cash flow from such a unique and versatile location. 3rdly any home owner could build their own beautiful large home, or build a home on each lot for a family member creating a comfortable, private and well located multi generational living situation. You can easily walk to Nofrills, Walmart, Starbucks, and much more! With this much land you've got options, just let your imagination to the work. (id:61215)
2536 Birch Crescent
Mississauga, Ontario
Nestled on a quiet street in the sought-after Clarkson neighborhood, this fully brick detached home offers the perfect blend of space, functionality, and convenience. Ideally located close to highways, parks, and top amenities, this 4-bedroom, 4-bathroom home is perfect for families looking for comfort and style.Step inside to a traditional layout featuring a connected sitting and dining room, a bright kitchen overlooking the backyard, and a cozy family room with a fireplace perfect for gatherings. The main level laundry adds extra convenience.Upstairs, you'll find four generously sized bedrooms, including a spacious primary suite with its own ensuite bathroom and walk-in closet.The finished basement is a fantastic extension of the home, offering an additional bedroom, large entertainment area, built-in bar, and a 3-piece bathroom, plus plenty of storage space. (id:61215)
341 Acacia Court
Oakville, Ontario
Motivated Seller. Welcome to this stunning 4-bedroom, 5-bath executive home nestled on a rare 0.59-acre lot in Oakville's prestigious Eastlake community. Located on a quiet cul-de-sac with no rear neighbours, this all-brick home features a tiled roof, mature landscaping, and exceptional curb appeal.Inside, you are greeted by a sun-filled living room with floor-to-ceiling windows and a gas fireplace, a formal dining room perfect for entertaining, and a spacious cream-toned chefs kitchen with granite counters, a large centre island, and abundant cabinetry. The family room with its own fireplace, along with the bright breakfast area, opens onto a resort-style backyard.Step outside to your own private oasis featuring a pool, hot tub, pond, pergola, and a beautifully landscaped golf practice area with putting green and sand traps, perfect for relaxing or hosting family and friends.The main level also includes a dedicated office, powder room, and a laundry/mudroom with garage and side-door access.Upstairs, the luxurious primary suite offers a seating area with fireplace, a custom walk-in closet, and a spa-like 6-piece ensuite. Three additional bedrooms are generously sized and include either private or Jack & Jill bath access.A finished basement adds a large recreation room, 3-piece bath, and ample storage.Located within top-ranked school zones (EJ James & Oakville Trafalgar), and just minutes from GO Transit, highways, and all major amenities.Don't miss this rare opportunity to own a private resort-style home in one of Oakville's most sought-after communities.Book your showing today! (id:61215)
57 Banington Crescent
Brampton, Ontario
Welcome to 57 Banington Crescenta beautifully maintained, fully detached 4+3 bedroom home on a prime corner lot in Bramptons highly desirable Snelgrove In the heat of Brampton, Perfect for growing families or multigenerational living, this home offers spacious living areas, upgrades, & an entertainers backyard. Inside, enjoy high ceilings with an open-to-above design, a formal living room, separate dining room, and a family room with cozy fireplace & above to above/high ceilings. The fully upgraded kitchen features quartz countertops, stainless steel appliances, and ample cabinetry, ideal for everyday living and entertaining. Hardwood floors throughout the main and upper levels, along with an oak staircase,create an elegant and warm atmosphere.The primary bedroom retreat includes large windows, a 5-piece ensuite, and walk-in closet. Three additional upstairs bedrooms are spacious and bright. The fully finished basement adds a large recreational room,3 additional bedrooms, and laundry area, providing flexibility for guests or family living.Step outside to your private backyard oasis with a heated swimming pool, stamped concrete patio, covered sitting area, and storage shed perfect for summer entertaining or relaxation. The double car garage, corner lot, and generous lot size add even more value and convenience.This fully finished basement features a spacious recreational/living room, perfect for entertaining and hosting family gatherings. It also offers three additional bedrooms and a full bathroom, providing ample space for extended family, guests, or friends during large get-togethers. With its generous layout, there is potential to convert this finished basement into a self-contained basement apartment. This home combines style, comfort, and functionality in one of Brampton's most sought-after neighborhoods.Dont miss this move-in ready home with plenty of room for a growing family, space, and endless possibilities. A must-see property that wont last on the market (id:61215)
60 Maryjane Road
Tiny, Ontario
Top 5 Reasons You Will Love This Home: 1) Executive bungalow offering nearly 3,000 square feet of finished living space, complete with an oversized two-car garage featuring extra depth on one side for added storage and finished in sleek aluminum cladding 2) Step inside to cathedral and 9' ceilings and palladium windows, throughout enhancing the spacious feel, with a stunning living room centered around a cozy gas fireplace, and an open-concept kitchen showcasing granite countertops, built-in appliances, custom cabinetry, and crown moulding 3) Entertain with ease in the large dining area, elegant living room with gas fireplace, or the beautiful three-season sunroom overlooking the landscaped three-tiered backyard with perennial gardens, a stone firepit, an inground sprinkler system, and a gas automatic generator 4) Offering three bedrooms, including a luxurious primary suite with a 5-piece ensuite, walk-in closet, coffered ceiling, and pot lights 5) The partially finished basement provides additional living potential with a recreation room, hobby space, rough-in bathroom, abundant storage, and room for future expansion. 2,018 above grade sq.ft. Plus a partially finished basement. (id:61215)
19 Stockdale Crescent
Richmond Hill, Ontario
First time ever on the market, this beautifully maintained home has been cherished by the original owners and sits on a rare double lot in the most coveted pocket of North Richvale. Surrounded by mature trees and award-winning landscaping, it offers over 5,000 sq.ft. of thoughtfully designed living space with modern finishes and timeless updates throughout. Featuring 4 bedrooms, 5 bathrooms, a finished walk-out basement, double car garage, and an entertainers backyard that provides both peace and privacy, this residence is truly a private sanctuary and a rare opportunity. (id:61215)
209 - 1000 King Street W
Toronto, Ontario
King West Village Boutique Living 1+Den With Parking & Locker and Low Maintenance Fees! Welcome To One Of The Most Sought-After Low-Rise Buildings In King West Village A Rare Blend Of Community Charm And Urban Convenience. This Spacious 742 Sq.Ft. South-Facing 1 Bedroom Plus Den Residence Offers A Bright, Versatile Layout, With The Den Large Enough To Serve As A True 2nd Bedroom. The Open-Concept Kitchen, With Its Abundant Cupboards And Counter Space, Flows Seamlessly Into The Living And Dining Areas, Creating The Perfect Setting For Entertaining Or Quiet Evenings At Home. From Here, Step Out Onto Your Generous South-Facing Terrace A True Extension Of The Living Space And An Ideal Spot For Small Gardening, Outdoor Dining, Or Simply Soaking In The Sun. Parking And Locker Are Included, And Maintenance Fees Are Refreshingly Low, Making This Both A Lifestyle Choice And A Smart Investment. Known For Its Boutique, Community-Oriented Atmosphere, This Building Offers A Rare Sense Of Connection In The Heart Of The City. Just Steps From Grocery Stores, Shops, Cafés, Restaurants, Gyms, Stanley Park, Trinity Bellwoods, And The Lakefront, With TTC At Your Doorstep And The Future Ontario Line King/Bathurst Station Nearby, This Is King West Living At Its Best. (id:61215)
809 - 1 Market Street
Toronto, Ontario
Step into your urban sanctuary at 1 Market Street, in Toronto's coveted St. Lawrence Market neighbourhood. This exceptional 8th-floor combined residence spans 1,084 sq ft of artfully designed living in a U-shaped layout, flowing effortlessly into an 865 sq ft wrap-around terrace with breathtaking west and south-facing skyline views. Inside, large-format porcelain floors create a sleek, contemporary canvas. The chef's kitchen boasts an 11.5 island, 30 NG range with double oven, double sink, and abundant storage. Perfect for culinary mastery.A sunlit dining area with Jotul NG fireplace leads to a chic seating space, while the office alcove connects to the master suite. The suite features a custom walk-in closet and spa-like 5-piece ensuite with soaker tub. The second wing offers a versatile room for a media viewing or as a guest bedroom, complemented by a separate 3-piece bathroom and entry closet. Four sliding doors invite you onto the wraparound terrace, designed for entertaining or quiet reflection, with two water features, irrigated raised planters, 2 water taps, 2 NG connections, and a private storage nook. This residence includes a secure indoor parking spot with a two-bike rack, an extra-large 8 by 10 ft locker, and two additional storage cages. Market Wharf residents enjoy 24-hour security, concierge service, an award-winning gym, steam room, party room, theatre, yoga studio, guest suites. Beyond your door, immerse yourself in Toronto's finest: the historic St. Lawrence Market, boutique shops, acclaimed restaurants, Distillery District, Sugar Beach, waterfront trails, and world-class entertainment at Scotiabank Arena and Rogers Centre. With seamless transit via Union Station and the PATH network, the Financial and Entertainment Districts are always within easy reach. (id:61215)
Walk Out Basement - 274 Oxbow Crescent
Mississauga, Ontario
Legal Walk-Out Basement Apartment, Professionally Renovated. Great Location!. In A Quiet Neighbourhood. Minutes to Sq1, Schools, Park, Transit, Plazas, Highway & Major Streets. This 3 Bedroom 2 Bath Apartment Is Available immediately, starting Oct 1st, 2025. Included 1 Car Parking. Fully Fenced Backyard. Private Entrance ** Home Sweet Home ** S/S Stove, S/S Fridge, Private Exclusive Laundry. Additional Key Deposit Required. Tenant is responsible for paying 40% of all Utilities. 1 Parking only, and no commercial vehicles or Trucks Allowed on the driveway. Hot water tank rental and internet 50/50. (id:61215)
11 Hildred Cushing Way
Uxbridge, Ontario
Welcome to 11 Hildred Cushing Way an impressive 1,800 square foot end-unit townhouse you wont want to miss. Professionally designed by an interior designer, this home offers a bright, open-concept main floor with a beautifully upgraded kitchen. Upstairs, youll find convenient second-floor laundry and three spacious bedrooms, all featuring nine-foot ceilings. Additional highlights include upgraded hardwood and tile throughout, a seamless glass shower in the luxurious primary ensuite, and a stained solid oak staircase. Ideally located close to schools, the hospital, walking trails, and all local amenities. Quick closing Available. (id:61215)
52 Gowland Road
Markham, Ontario
Discover a wonderful family home that truly meets the needs of modern living. This spacious semi-detached residence provides ample room for a growing family, offering a comfortable upgrade from condo life. A standout for families is the excellent school district, including Coppard Glen Public School and Middlefield Collegiate Institute, providing a strong foundation for your children's education. You'll love the incredible parking convenience: a full double-car garage complemented by two additional driveway spaces. This practical feature makes daily life much easier, especially for busy families. Inside, the home offers versatile living areas. The finished basement is a fantastic bonus, featuring a dedicated, quiet space that's absolutely perfect for a home office, allowing you to work remotely with ease. It also provides extra room for children's play or a relaxes family area. Step outside to a private backyard, a lovely spot for outdoor enjoyment and safe play. The neighborhood itself is welcoming and family-friendly, with parks and local amenities close by. This home provides the space, strong schools, superb parking, and a dedicated work-from-home area that a young family truly values for their next chapter. (id:61215)
Unit A - 252 Elgin Mills Road W
Richmond Hill, Ontario
***Rent Includes All Utilities*** Newly renovated and bright Bungalow in great Location, close to Transit, Schools and Amenities. 2 Bedrooms plus plenty of extra space in Basement. Main Floor AND Basement. 3 car Parking on private Driveway. Newly renovated Kitchen. Lots of outdoor Space. (id:61215)
193 Howland Avenue
Toronto, Ontario
Fully detached Annex masterpiece. Exceptional family home on a deep 176 feet lot. Architectural gem. Sprawling 2,446sq+ 950sq finished basement. 4 bedrooms + office. 3 full bathrooms + 2-piece. Main floor: 5 rooms of open-concept living spaces. Exceptionally bright. Tall ceilings. Custom Built-ins, benches & millwork. Delightful entertainers kitchen. Opens to generous family room with fireplace. Magnificent garden room. with wall of tall Bauhaus glass doors. Finished basement. Recreation room, fireplace, gym, bathroom and ample storage. Backup generator. Top floor office. Mendelson Joe ceiling mural. Deck with spectacular views. Exceptionally deep, landscaped park-sized garden. Your retreat in the city! Prime Annex . Steps to popular Dupont strip eateries, shops & cafes. Prestige public & private schools. Mins to U of T, financial district & hospitals. (id:61215)
257 - 30 Times Square Boulevard
Hamilton, Ontario
1601sqft 3 Bedroom 2.5 Bath Luxurious & Modern Urban Town In Desirable Madison Central Park. Spacious Entryway W/ Garage Entrance. Gorgeous Open Concept Layout With 9"Ceiling. Spacious And Functional Floor Plan. Modern Kit W/ White Cabinets & S/S Appliances. Stunning Dark Hardwood Floors On Living Level. Master With 3Pc Ensuite. Close To Schools, Comm. Ctr & Many Amenities: Walmart, Home Depot, Banks & Sobeys! *No Backyard* Only Balcony* Situated Near The Eco-Trail Promenade. Enjoy Being Steps From The 10Km East Mountain Trail Loop & Just 2 Mins From Hwy! Landlord Pays Hwt & Hrv Rental. Tenant Pays Water,Electricity & Gas. Possession Oct 25,2025 (id:61215)
2598 William Jackson Drive
Pickering, Ontario
Step inside this immaculately maintained 2-bedroom stacked townhouse in the heart of Pickerings Duffin Heights. Freshly painted in bright whit e, the home feels airy and inviting, with brand new broadloom and stainless steel appliances adding modern comfort. East-facing windows welcome the morning sun, while natural light carries through the space all day. The Duffin Heights community is known for its welcoming, close-knit feel, where neighbours become friends and parks, trails, and golf are just minutes from your door. Daily conveniences are nearby, along with some of Pickerings best new restaurants, cafés, and shops. One surface parking spot makes life easier, while the low-maintenance design ensures you have more time to enjoy the lifestyle that comes with this location. Whether you're looking for your first home or the perfect downsize, this spotless property is move-in ready and offers the right blend of comfort, connection, and community (id:61215)
704 - 32 Davenport Road
Toronto, Ontario
Welcome to "The Yorkville" Condos, situated in one of the most esteemed neighborhoods. The kitchen, meticulously designed, features stone countertops, a breakfast bar, and built-in Miele appliances. The spacious 4-piece bathroom is adorned with high-end finishes, offering ample room.The building boasts exceptional amenities, including a rooftop terrace, wine cellar, piano bar, billiards room, fitness center, and plunge pool. (id:61215)
16 Roxborough Court
St. Catharines, Ontario
Welcome home to this spacious four-level back-split with three bedrooms and two bathrooms, tucked away in the middle of a family-friendly court. The main floor boasts an inviting open-concept layout with a bright kitchen, dining, and living area, ideal for family living and entertaining guests, all overlooking the court. Upstairs you'll find three comfortable sized bedrooms and a full bathroom. The finished recreation room offers additional space with an appealing three-piece bathroom, while the lower level provides laundry, a freezer, and extra storage. Outside, enjoy a large backyard with a fire pit, a detached garage that fits a car + work area, and a wide gate allowing access to store a boat, trailer, or larger items. With driveway parking fit for four to five vehicles. Also a second private entrance to the lower levels, with its own doorbell. A good location close to schools, bus stops, shopping, highway, and the Welland Canal, this home is the perfect setting for family life. (id:61215)


