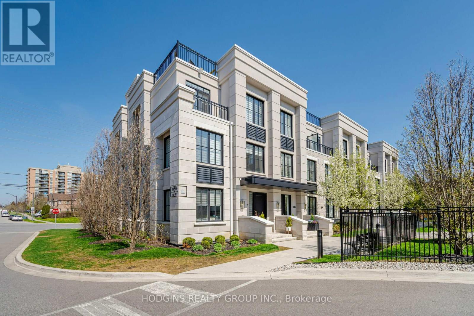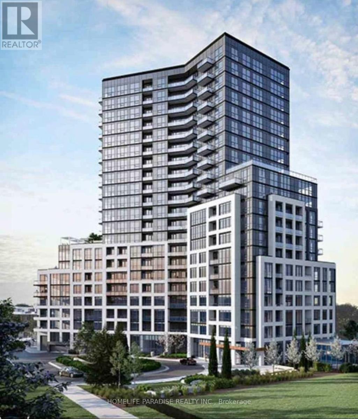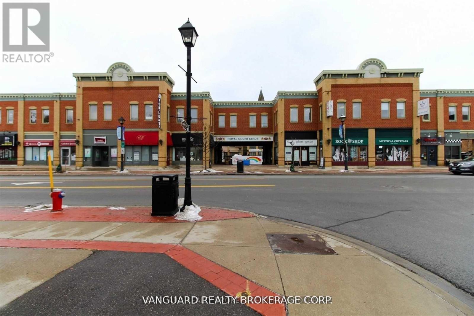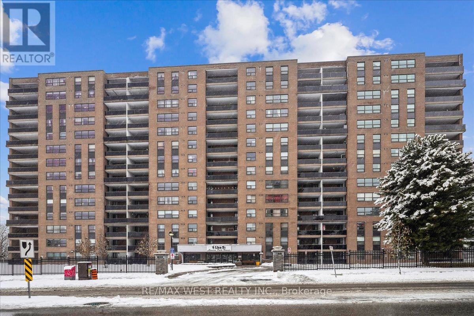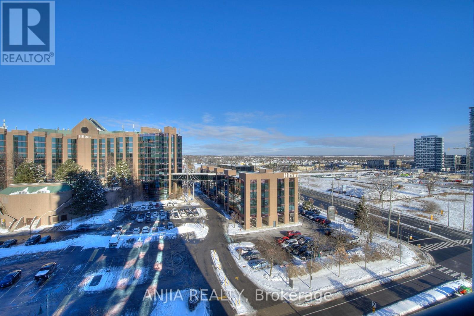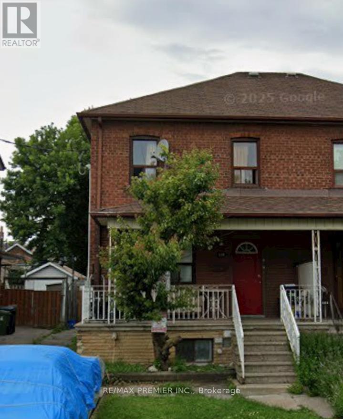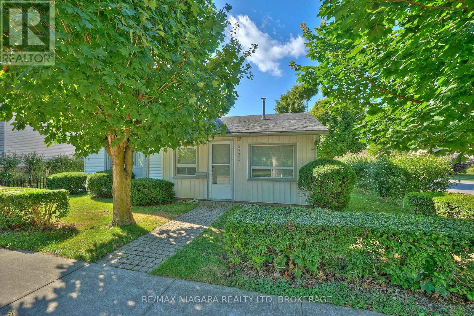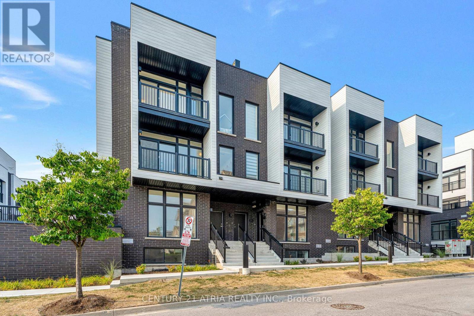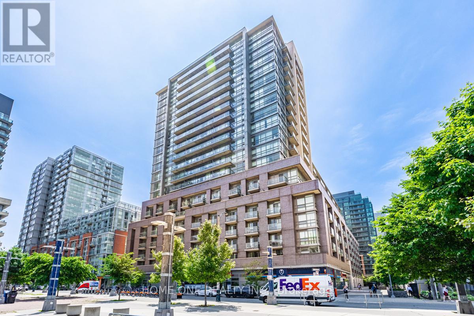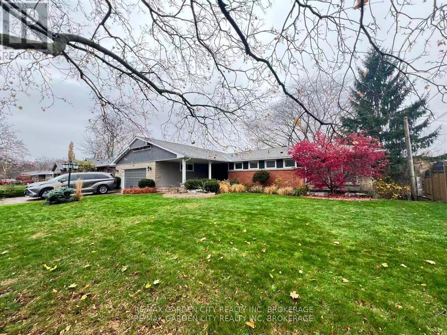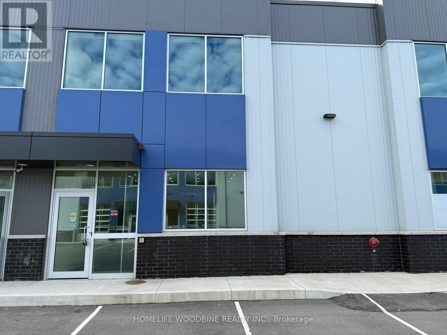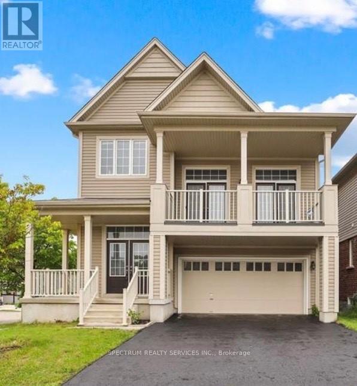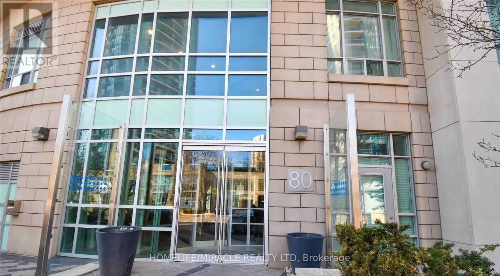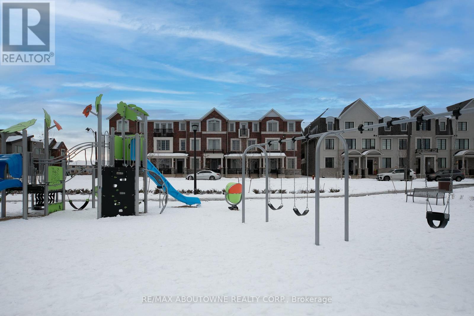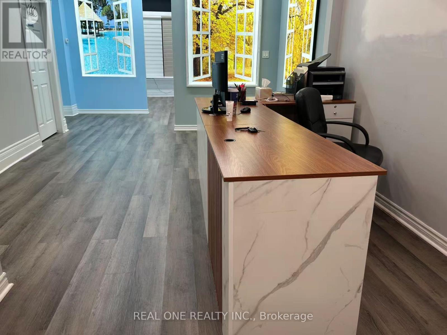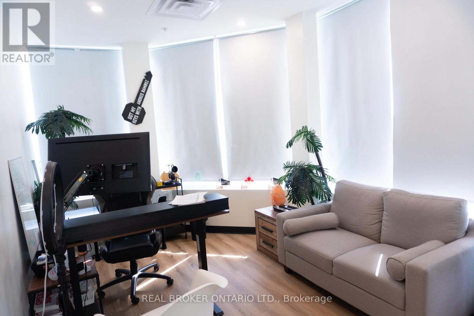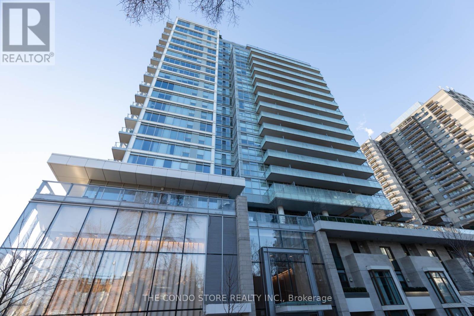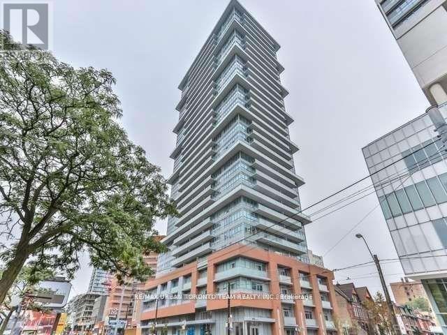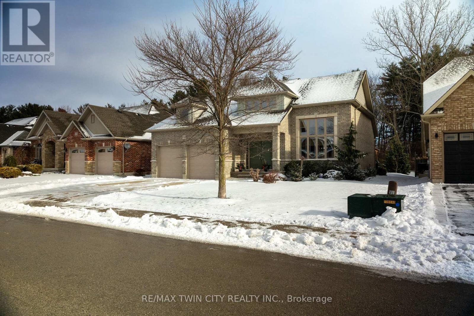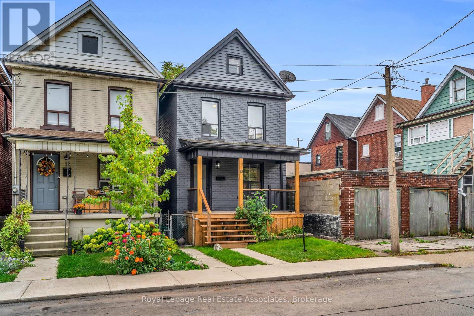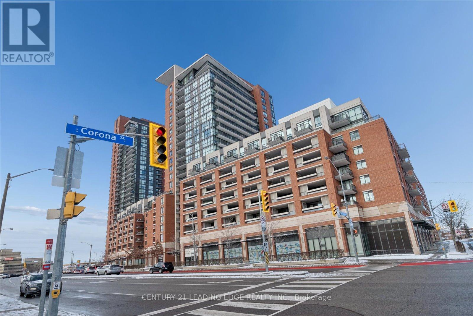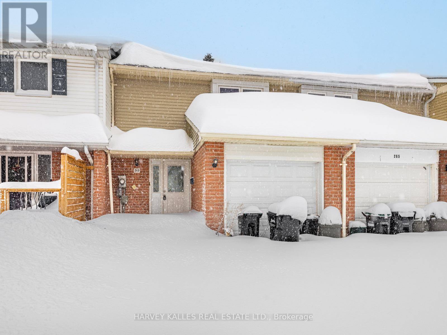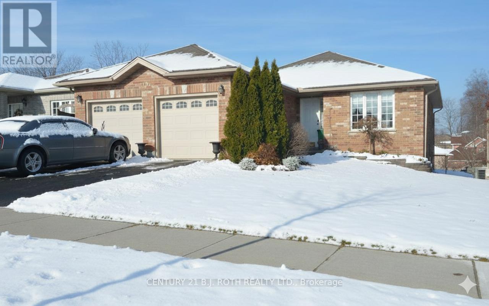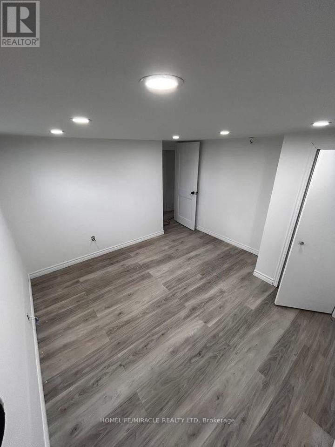Team Finora | Dan Kate and Jodie Finora | Niagara's Top Realtors | ReMax Niagara Realty Ltd.
Listings
108 - 1180 Cawthra Road
Mississauga, Ontario
Executive Townhouse, nestled in sought-after Mineola East. This remarkable residence has been enhanced with designer upgrades and finishes throughout its three stories of contemporary living. Spacious Primary suite occupies entire 2nd floor! Enjoy the convenience of being just moments away from the Lake, a newly renovated recreation centre, Top rated schools including Cawthra Park Secondary, and all vibrant amenities of Port Credit. With easy access to Public Transit, commuting is a breeze. This property includes two heated underground parking spots and a storage locker both just steps from our front door. Enjoy evenings on the expansive rooftop terrace, perfect for relaxation and entertaining guests. Don't miss this exceptional opportunity to make this stunning townhome your own. (id:61215)
225 Malta Avenue
Brampton, Ontario
1 Bedroom, 1 Washroom, and 1 Car Garage Parking - Available from Jan 1, 2026. The Internet is included in the rent. The condo is almost new and has high-tech features. It is located in the heart of Brampton, near the Gateway Transit Station. The unit has an open concept living/dining/kitchen area with an en-suite laundry room. The kitchen features stainless steel appliances, including a fridge, stove, dishwasher, and over the range microwave with fan vent. The condo is carpet-free and has geo-thermal heating/cooling for efficiency and savings. It comes with underground parking and smart home features, including a door locking system and thermostat controls. The building offers various amenities, including a gym, party room, and rooftop recreation area. (id:61215)
E10, H3, H4 - 18 King Street E
Caledon, Ontario
Newly renovated office space ready for move in. Great opportunity to relocate your office to a high profile Downtown location at Royal Courtyards in the heart of Bolton! At the corner of Highway 50 and King. This unit can be leased out in full or can be divided in 4 units. 780 Sq Ft, 420 Sq Ft, 740 Sq Ft and 500 Sq Ft. (id:61215)
103 - 4 Lisa Street
Brampton, Ontario
Welcome to 103 - 4 Lisa Street @ The Wonderful "Almore Park Tower" Bldg In Beautiful Brampton. This Ground-Level Open Concept, Extensively - Updated And Renovated 900+ Sq Ft, 2 Bdrm, 1 Bath Unit With Open Balcony Is The Perfect Opportunity For First-Time Buyers/Investors And End-Users Alike. The Expansive Layout And Bright, Airy Space Feels Just Like Home! From The Open Concept Kitchen Featuring Huge Quartz Island/Breakfast Bar W/ Matching Countertops, Large Living And Dining Areas And Spacious Bedrooms With Hickory Floating Engineered Hardwood Running Throughout This Beautiful Rarely-Offered Unit, This One Surely Not To Miss! Steps To Everything You Need: Bramalea City Centre/Public Transit Hub/Major Hwys/Schools/Parks/Restaurants/Places Of Worship +++. Wow. $50K Reno Incl: Sanded/Refinished Modern Ceilings/Quartz Island + Countertops/Wooded Kitchen Cabinets W/ High-End Pulls, Drop Ceilings W/ Led Lighting On Dimmer, LED Lighting Throughout Condo, Renovated Bath W/ Shower Panel, Toilet, Bathtub, LED Mirror, Hickory Floating Engineered Hardwood Flooring Throughout. Some photos are VS stagged (id:61215)
1018 - 9 Clegg Road
Markham, Ontario
Welcome to this newly built 2-bedroom condo in the heart of sought-after Unionville!This unit offers a functional layout with separated bedrooms, an open-concept living area, and elegant modern finishes-perfect for comfortable living. Location Highlights:Close to T&T Supermarket, First Markham Place, community centres, parks, and top-ranked Unionville High SchoolSteps to VIVA bus stopMinutes to Unionville GO Station, Hwy 407, and Hwy 404;Walking distance to Uptown Markham and Downtown Markham amenities and entertainment;Short drive to Costco and the Shops at First Markham Place;Near Hilton Hotel and various recreational facilities ; Additional Features:Upgraded EV-ready parking included (id:61215)
118 Bude Street
Toronto, Ontario
A place to call your own in Oakwood Village. Quaint 1 bedroom apartment is Well-lit, has a functional layout and available for immediate occupancy. priced right for area. (id:61215)
3721 Hibbard Street
Fort Erie, Ontario
Welcome to 3721 Hibbard Street, a charming 2-bedroom, 1.5-storey home perfectly situated on a spacious corner lot with mature trees, privacy hedges, and plenty of yard space. This property offers a rare combination of location and potential, with a detached workshop and endless possibilities to make it your own. Inside, the home is solid and ready for your updates, featuring a sunroom, living room, kitchen with pantry, office, laundry area, and a 4-piece bathroom on the main floor, while the two cozy bedrooms are tucked away upstairs. Whether you're a first-time buyer, downsizer, or growing family, this home provides a fantastic opportunity to live just steps from everything Ridgeway has to offer. Ideally located within walking distance to Downtown Ridgeway's vibrant shops, restaurants, the weekly Farmers Market (May-October), and community events, this home is also just steps from the 26km Friendship Trail, perfect for walking, running, and cycling. A short drive takes you to Crystal Beach's stunning white sand shores and Lake Erie's waterfront attractions, while the QEW highway and Peace Bridge to the USA are just 15 minutes away. Dont miss this incredible opportunity to own a piece of Ridgeway's charm. (id:61215)
3 - 188 Angus Drive
Ajax, Ontario
Brand New Townhome in Prime Ajax Location! Welcome to this bright and spacious 2-bedroom + den, 2-bathroom townhome by Golden Falcon Homes, featuring a practical and modern layout. The versatile den offers the perfect space for a home office, study nook, or guest area. Enjoy two private outdoor spaces-a balcony and a large rooftop terrace-perfect for relaxing or entertaining. Ideally situated in a highly convenient Ajax neighbourhood, just steps from Costco, supermarkets, shopping centres, fitness facilities, the library, and the hospital. Easy access to the GO Train, public transit, and Highway 401 makes commuting simple and stress-free. Low monthly maintenance includes garbage removal, snow clearing, road maintenance, grass cutting, and common area landscaping. Don't miss this opportunity to own a brand-new townhome in one of Ajax's most desirable and well-connected communities! Parking spaces are available for purchase in limited supply, offering added convenience if needed. (id:61215)
822 - 68 Abell Street
Toronto, Ontario
Welcome to chic urban living in the once claimed 2nd coolest neighborhood in the world by Vogue. West Queen West is one of Toronto's most vibrant & trendy neighborhoods and this 2-bed, 2 bath end unit is right in the middle. Conveniently located to all your favorite places like Drake Hotel, Trinity Bellwood Park, and a short walk to all the trendy restaurants on Ossington Metro/Freshco grocery store and coffee shops. Enjoy a bright, open-concept living space with large windows, stainless steel appliances, quartz countertops. Relax in the primary bedroom with a 4 piece ensuite bathroom or private balcony overlooking the courtyard. The Building Showcases deluxe Amenities Including Party/meeting Room, Recreation Room, Rooftop Deck W/ BBQ, Gym & Guest Suites. TTC is steps away for easy commuting anywhere in the city. Includes Parking/locker. (id:61215)
28 Marsdale Drive
St. Catharines, Ontario
Welcome to 28 Marsdale Drive A Home Like No Other. This 3+2 bedroom executive ranch-style bungalow is perched on a lush ravine lot, offering peaceful treetop views and a rare blend of elegance, comfort, and space. From the striking glass and iron front door to the expansive living areas within, every detail has been thoughtfully curated. The chef-inspired kitchen is a showstopper featuring a massive breakfast bar, polished granite countertops, stainless steel appliances, built-in sound system, and custom cabinetry flowing seamlessly into a dining area that overlooks the private backyard retreat. Tastefully finished in warm neutral tones, the main floor includes a spacious living room with fireplace and oversized windows that frame the scenic backyard. The lower level offers incredible flexibility, boasting two additional bedrooms, a large rec room with fireplace and built-in bar, two walk-outs to the covered patio, and a professionally landscaped yard. ideal for entertaining or multi-generational living. The oversized double garage, approximately 4,000 sq ft of total living space, and timeless mid-century charm make this a true one-of-a-kind offering. A rare opportunity in one of St. Catharines' most desirable neighbourhoods don't miss your chance to call this masterpiece home. (id:61215)
11 - 406 Pritchard Road
Hamilton, Ontario
Beautiful Commercial Unit for Lease - 1,750 sq ft. (Including Office Space)Discover unparalleled potential in this brand-new industrial unit with M3 zoning, suitable for a wide range of industrial and office uses. This modern facility offers 1,750 sq f.t of total space, including a newly built office area that has never been used, giving your business a clean and professional environment from day one. The unit features: Three executive offices, designed for comfort and productivity Three washrooms - two on the main floor and one on the upper level One office with its own private washroom, offering added convenience and privacy A 12' x 10' drive-in garage door for easy loading and operations An impressive 22-24 ft. clear ceiling height, ideal for storage and industrial use Capability to construct a custom mezzanine up to ~700 sq. ft., allowing for additional workspace or storage Ample on-site parking for staff and clients Strategically located less than 20 minutes from Hamilton Airport, with quick access to the Red Hill Valley Parkway and the Lincoln Alexander Parkway, this unit offers excellent connectivity and seamless logistics for any business. Perfect for companies seeking a brand-new office setup combined with highly functional warehouse space in a premier industrial location. (id:61215)
42 Pollard Street
Brantford, Ontario
Welcome to corner lot Hudson model approximately 2210 sq.ft of Empire Homes in Wyndfield Community close to amenities and nature's trail. This home features wide foyer with high ceiling. This carpet free home and fresh paint invites you in a move-in ready environment for your family. Open Eat-In Chef's kitchen, living room and dining area keeps you connected. Kitchen has patio door opening To deck space. Great room has 12' ceiling with double French doors opening to balcony. Master bedroom has walk-in closet and ensuite bath. Bedroom level laundry and linen closet. Spacious basement has potential to finish look-up two bedroom legal basement. Walking distance to Conklin Plaza, Mayne Gretsky Blementary School and Assumption College School, Great opportunity, don't miss to this beautiful home!! (id:61215)
801 - 80 Absolute Avenue
Mississauga, Ontario
A Real Gem!! Stunning 1 Bed +Den Suite With 2 Full Baths. Den Has A Closet & French Doors & Can Be Used As A 2nd Bdrm. Tons Of Natural Light And Great Functional Layout. Brand New Dishwasher! Featuring An Extra Large Balcony With Unobstructed Panoramic Views Of The Ravine And Toronto Skyline. Great Location And Minutes To Square One Mall, Sheridan College, City Hall, Celebration Square, Entertainment, Restaurants, Public Transit, Future LRT, And Major Highways. State-of-the art 30,000 SqFt Amenities. Welcome Home!! (id:61215)
3028 Merrick Road
Oakville, Ontario
Ideally located directly across from a community park with playground and walking paths, and just steps from the newly built Harvest Oak Public School, this well-maintained executive townhouse offers an excellent setting for families seeking a safe, convenient, and welcoming neighbourhood.Now in its second year of occupancy, the home features 9-foot ceilings on both the first and second floors and hardwood flooring throughout. A high-efficiency geothermal heating system provides comfortable, energy-efficient living with no gas cost.The home offers a practical 3+1 bedroom, 2.5 bathroom layout designed with family living in mind. The main level includes a bright enclosed office with glass doors, ideal as a home office, study area, or children's homework space. An elevated front porch provides a comfortable and secure entry.The second level features a modern kitchen with upgraded cabinetry, an oversized four-door stainless steel refrigerator, a stone island, and a large pantry-perfect for family meals and everyday living. The breakfast area opens to a spacious balcony, while the living room faces the park, offering open views and excellent natural light. A powder room is also located on this level for added convenience.The third floor includes a spacious primary bedroom with high ceilings, a private balcony, a park-facing window, and a walk-in closet with natural light. The ensuite bathroom features a large glass shower and a wide vanity. Two additional bedrooms share a well-designed main bathroom. Laundry with Samsung washer and dryer is conveniently located on this floor.With easy access to parks, schools, shopping, and major transportation routes, this home provides a comfortable and low-maintenance lifestyle in one of Oakville's most family-friendly communities. (id:61215)
28 - 1200 Speers Road
Oakville, Ontario
Curtain retail biz in prime Oakville commercial area. Approx. 1,500 sf of modern, newly reno'd space (Jan 2025) w/ nearly $100K invested. Low rent at $3,743/mo **incl. TMI + HST**. Turnkey setup, fully fixtured + professionally designed. Achieved **$30K/mo sales shortly after launch**; strong growth potential in high-demand market. Owner selling due to other commitments. Ideal for industry pros, expanding operators, or new entrepreneurs seeking low-entry, high-potential opportunity. Store currently closed and ready for immediate takeover. ** All business-related information, including but not limited to business numbers, is provided by the Seller and has not been verified by the Listing Brokerage. ** (id:61215)
D201 - 28 Roytec Road
Vaughan, Ontario
Prime second-floor team office space with exceptional street exposure at the corner of Weston Rd. and Roytec Rd., offering bright, professional workspace enhanced by wraparound windows. Ideally located minutes from Hwy 400 and 407 and in close proximity to the Vaughan Metropolitan Centre, this vibrant location provides outstanding convenience for staff and clients alike. The office includes premium on-site amenities such as front desk reception services, mail collection, access to modern boardrooms, event space, and a fully equipped kitchen. Office uses are permitted, and there is ample surface parking surrounding the building. A turnkey solution for businesses seeking visibility, accessibility, and exceptional support services. (id:61215)
211 - 170 Avenue Road
Toronto, Ontario
Welcome to Suite 211 at 170 Avenue Road, a beautifully proportioned 838 sq ft residence in one of Toronto's most sought-after boutique buildings. This large 1 bedroom + den suite offers a highly efficient, livable layout that simply isn't found in today's new inventory-designed for real life, built to last. The open-concept living and dining area flows seamlessly to a south-facing private terrace, ideal for morning coffee, entertaining, or quiet evenings outdoors. The spacious primary bedroom offers excellent storage, while the separate den is perfect for a home office, guest space, or reading room. A full 4-piece bathroom features timeless finishes and quality craftsmanship throughout. This suite showcases a premium Miele appliance package, refined materials, and thoughtful detailing-hallmarks of a solid, well-constructed building with enduring value. The building is fully completed, with no ongoing construction to contend with, offering peace, privacy, and immediate enjoyment. Move-in ready and offered furnished or unfurnished, providing flexibility to suit your lifestyle. The Pears is an elegant, boutique residence known for its quality construction, quiet sophistication, and exceptional location-nestled between Yorkville, The Annex, and Forest Hill. Steps to: Yorkville's luxury shopping, cafés, and fine dining, Avenue Road, Davenport & Bloor Street corridors, Subway access, TTC, and major bike routes. Ramsden Park, Philosopher's Walk & nearby ravine trails. Top restaurants, galleries, and cultural institutions This is truly one of Toronto's best neighborhoods-offering walkability, greenery, culture, and convenience in equal measure. A rare lease opportunity in a building and location that set the standard. (id:61215)
2310 - 365 Church Street
Toronto, Ontario
365 Church - 2 Bedroom and 2 Bathrooms In The Heart Of The Village. 731Sqft + Balcony. Ensuite Laundry, Stainless Steel Kitchen Appliances Included. Engineered Hardwood Floors, Quartz Counter Tops And 9 Ft Ceilings. South East Views. Master Bedroom With Large His And Her Closets. 365 Church, An Exceptional 29-Story Residential Condominium At Church And Carlton (id:61215)
72 Newport Lane
Norfolk, Ontario
Welcome to 72 Newport Lane, Port Dover, a beautiful custom-built (2015) bungaloft in a desirable neighbourhood, backing onto Conservation land with no rear neighbours. The open concept kitchen/dining/living room is the heart of the home with the kitchen providing ample storage and counter space and all major appliances included. The living and dining room ceilings are cathedral with the centre piece gas fireplace providing warm ambience. Bright and airy throughout with large windows allowing plenty of natural lighting. The spacious primary suite features views to the backyard and access to the lovely spa-like bathroom as well as main floor laundry room. Head upstairs to two more bedrooms and a full bathroom. The fully finished basement is complete with an amazing studio/rec room, a fourth bedroom and two piece bath. The double wide concrete driveway can park two large vehicles, and the oversized double car attached garage with inside entry is great for tucking away your toys. The covered rear deck with hot tub is the perfect place to relax and unwind while overlooking the peaceful and private backyard. Located on a quiet street, close to downtown, Lake Erie' beaches and marinas, golf courses, wineries, and all amenities. 72 Newport Lane is a beautiful & functional, yet welcoming home. Book your private viewing today. (id:61215)
10 Gordon Street
Hamilton, Ontario
This charming 2-storey home blends original character with fresh, modern updates. From the moment you step inside, you'll feel the warmth of a bright and inviting main floor that flows seamlessly between the living and dining rooms, and into a stylish new kitchen complete with butcher block counters and brand-new appliances. Upstairs, discover 2 comfortable bedrooms (with the option to easily convert back to 3) and a refreshed bathroom featuring a modern vanity and tile. The full unfinished basement provides laundry and storage options. Outdoors, enjoy a brand-new deck, fenced yard, and storage shed, perfect for summer barbecues or quiet evenings at home. Situated on a south-facing lot (19.15 x 100.26) with street parking, this home is steps from parks, schools, shopping, and transit, the perfect balance of charm, convenience, and opportunity. Updates include new hardwood floors, kitchen renovation, a refreshed washroom, exterior decks, exterior painting, and more. Water softener, furnace and A/C are owned. Roof shingles replaced in 2009. Water heater is a rental. (id:61215)
1416 - 800 Lawrence Avenue W
Toronto, Ontario
Welcome to Treviso Condos, an immaculately maintained condo building built by Lanterra Developments. This is a 1-bedroom, 580 SQ FT modern open-concept unit with a balcony, 1 parking spot and 1 locker. You'll benefit from a functional layout and a south-facing view that maximizes the natural sunlight. The view from the unit and the balcony is completely unobstructed. The unit has been meticulously maintained, allowing you to move-in and enjoy. The central location is near the TTC, Highway 401, Shopping Centres including Yorkdale Mall, Groceries, Restaurants and all of your life's necessities. The amenities are spectacular including a 24/7 concierge and security, gym, sauna, outdoor pool and hot tub, rooftop deck and BBQ area with outdoor patio furniture, plenty of visitor parking for your friends, and so much more! (id:61215)
263 Browning Trail
Barrie, Ontario
Fantastic Opportunity for First-Time Buyers! Enjoy this charming 3-bedroom updated townhome tucked away in a quiet, family-friendly Barrie neighbourhood. The home offers new laminate flooring on the top two levels, fresh neutral paint, renovated washroom and a bright, sun-filled kitchen with a walk-out to a fully fenced backyard-ideal for outdoor entertaining. Conveniently located close to parks, trails, schools, shopping, and public transit. (id:61215)
Upper - 194 Livingstone Street E
Barrie, Ontario
Main-Level Bungalow for LeaseThis bright and spacious main-floor bungalow offers 3 bedrooms, including 2 generous-sized rooms, and 1.5 bathrooms, making it a comfortable and functional space for families or professionals. Enjoy an open, welcoming layout with shared on-site laundry for added convenience.Located close to all major amenities-shopping, dining, parks, and schools-and set in an excellent commuter location with easy access to transit and major routes.Tenant responsible for 50% of utilities. Stove to be installed before possession. Some photos are virtually staged. (id:61215)
13 Hollingworth Drive
Toronto, Ontario
Welcome to your newly renovated, fully furnished 3-bedroom basement, 1-bathroom oasis, available for rent starting Jan 1st! This spacious gem is not just a home; it's a lifestyle. Located mere steps away from convenient groceries and bus stops, it offers the perfect blend of comfort and accessibility. Ideal for good tenants who appreciate quality living. Don't miss out secure your slice of paradise today!" (id:61215)

