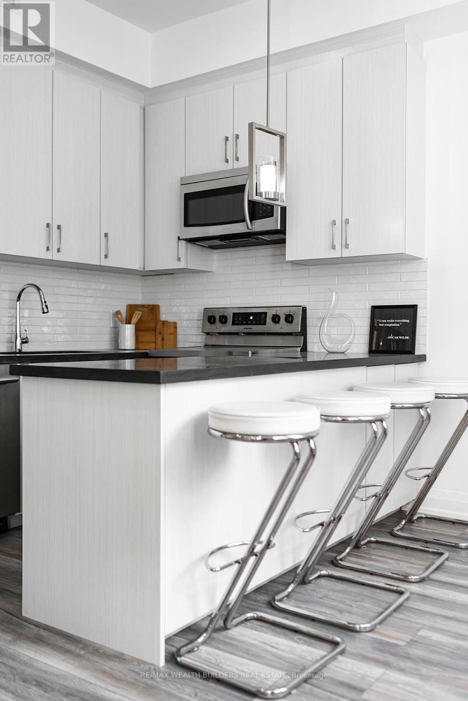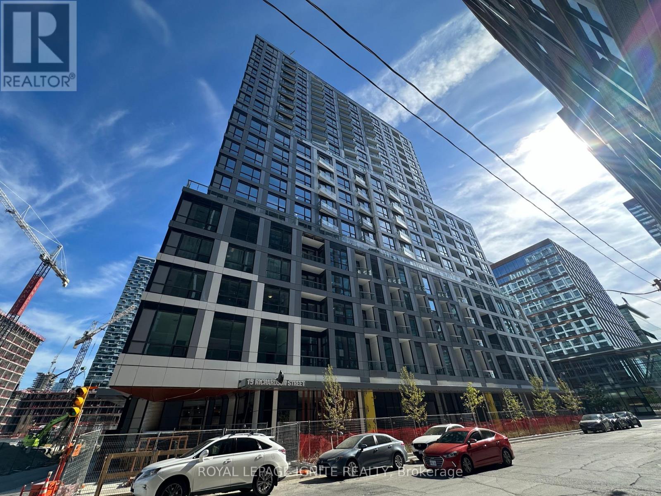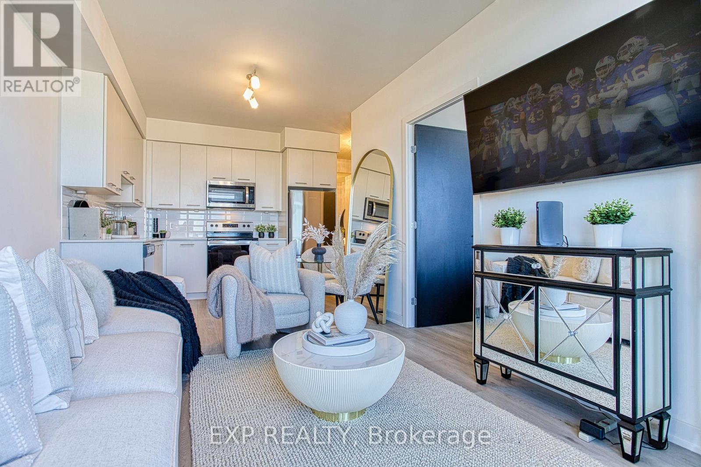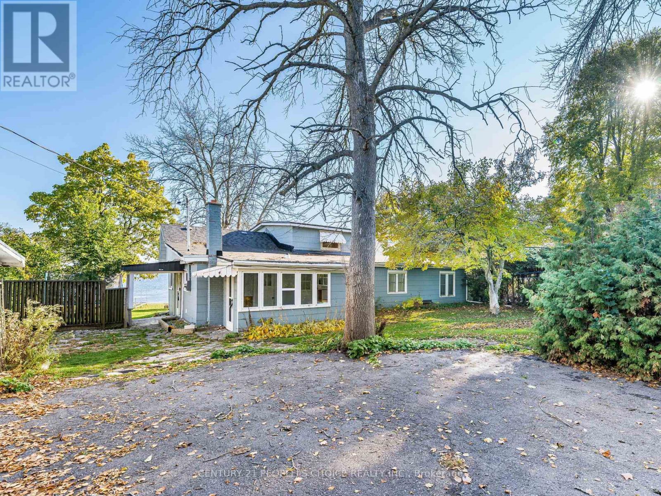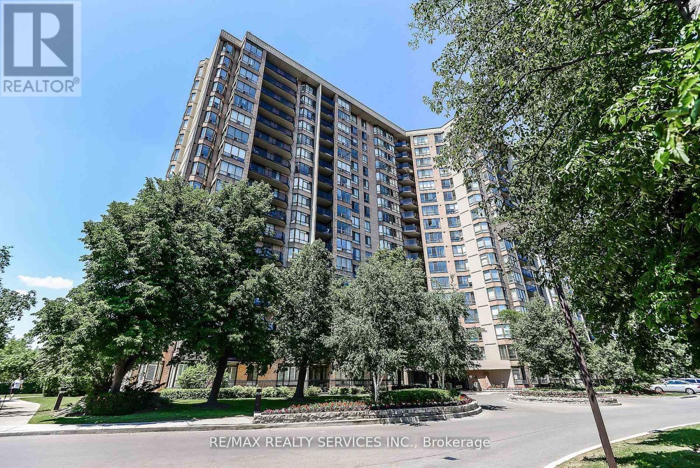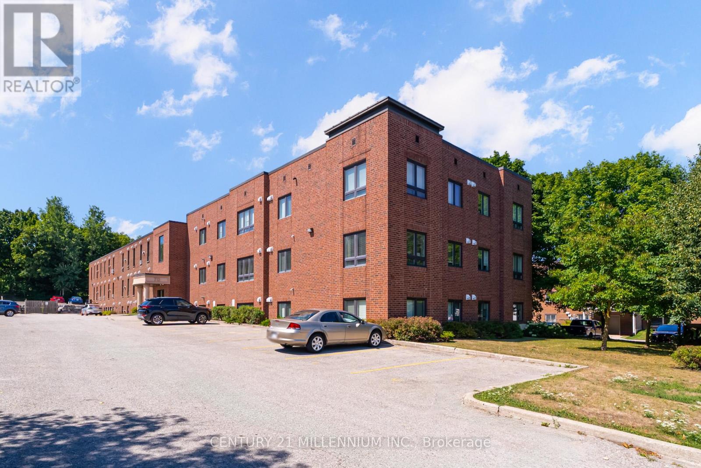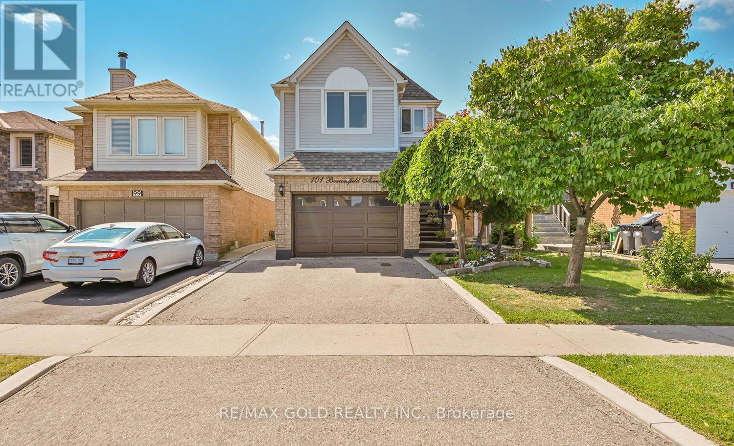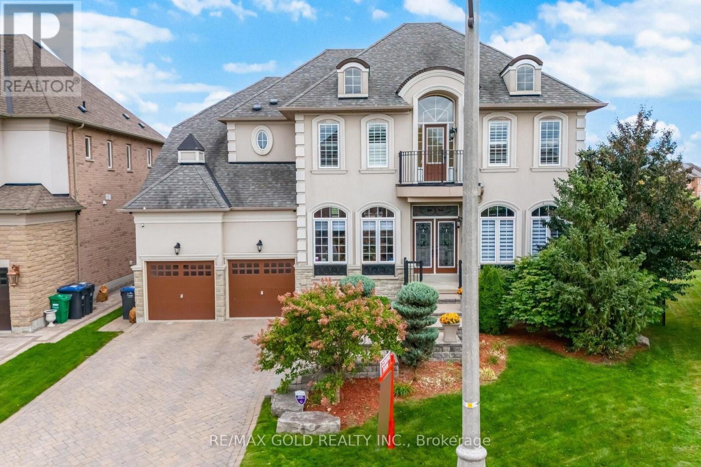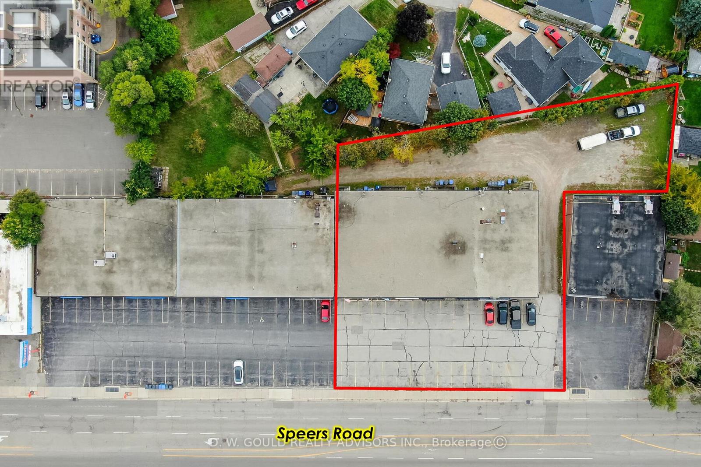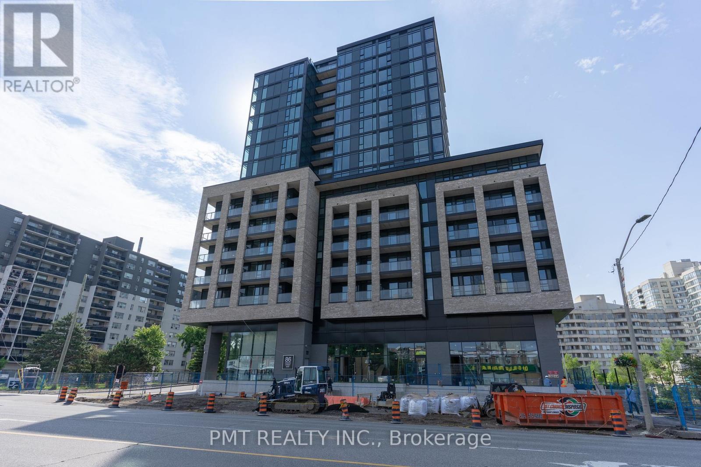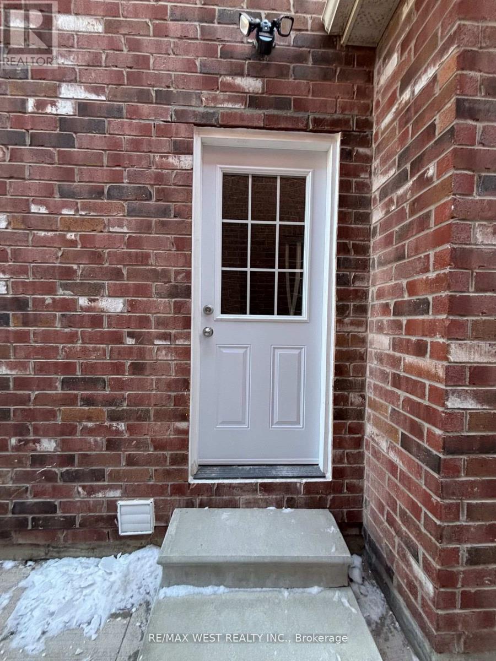Team Finora | Dan Kate and Jodie Finora | Niagara's Top Realtors | ReMax Niagara Realty Ltd.
Listings
Unit 5 - 217 Jarvis Street
Toronto, Ontario
Multiple Units Available from $1750-$2800 monthly. Welcome to New Garden Residences where historic charm meets modern sophistication. This thoughtfully designed unit features 794 sqft, soaring ceilings, European fixtures, stainless steel appliances, quartz countertops, in-suite laundry, air conditioning, window coverings, and a security system intercom. Unbeatable downtown location: steps to the Financial District, TMU, The Village, Eaton Centre, St. Michaels Hospital , gyms, and Yonge-Dundas Square. Students Welcome. Multiple Units Available. Some photos may be from similar and professionally staged units. (id:61215)
2108 - 15 Richardson Street
Toronto, Ontario
Be the very first resident in this brand-new, luxury 1-bedroom plus den suite (perfect for a office or second bedroom) at the Empire Quay House, ideal for a working couple or student! This bright, 618 sq ft unit on the penthouse floor features sleek, modern finishes, 10-foothigh ceilings, in-suite laundry, locker and an east-facing balcony with a beautiful lake view and lots of sunlight. You're minutes from everything downtown offers, including Scotiabank Arena, Union Station, George Brown Waterfront Campus, the Distillery District, and St. Lawrence Market, boasting incredible transit access via TTC and quick connection to Highways404/Gardiner Express. Soon you'll enjoy premium building amenities like a fully equipped gym (yoga/spin studios), a party room, and a rooftop BBQ courtyard (expected opening Fall). Pets are allowed with restrictions, and the tenant is responsible for utilities (Water/Hydro), tenant insurance, and internet. ####### Property can be rented with a fully furnished option for $2970 ############ (id:61215)
545 Richmond Street
London East, Ontario
Licensed nightclub opportunity in the heart of downtown London on Richmond Street. Aura Cocktail Nightclub is a well-known and successful venue with a total of 7,350 sq ft of space.The layout includes a large dance floor, multiple bars, extensive VIP and bottle-service areas,and a patio, along with premium sound and lighting systems and a dedicated DJ booth. The lease is exceptional with gross rent of only $10,000 including TMI and a long term remaining. This licensed venue accommodates 575 guests inside plus an additional 91 on the patio, making it ideal for high-volume nightlife operations and special events. Available in turnkey condition and offered with training to assist in rebranding to your own concept or franchise. Please do not go direct or speak to staff or ownership. (id:61215)
1204 - 385 Winston Road
Grimsby, Ontario
Welcome to 385 Winston Road, Unit 1204 - a beautiful condo perfectly situated in the highly desirable Grimsby Beach community. This modern residence is part of an incredible building that offers so much more than just a place to live. Residents enjoy access to outstanding amenities, including a breathtaking rooftop terrace with panoramic views of Lake Ontario, a fully equipped fitness centre, stylish party room, and inviting community spaces designed to bring people together. Inside the unit, you'll find a bright and thoughtfully designed layout with open-concept living that maximizes both space and natural light. The living room walks out to your private balcony, where you can relax and take in serene lake views - a rare and special feature that makes this condo stand out. Whether it's morning coffee or an evening glass of wine, the backdrop is always picture-perfect. Located just steps from the waterfront trail, shops, restaurants, and a quick drive to highway access, this condo combines the ease of modern living with the charm of a lakeside lifestyle. An incredible opportunity for first-time buyers, downsizers, or anyone seeking a vibrant community to call home. (id:61215)
7 - 22625 Loyalist Pky Parkway
Quinte West, Ontario
Welcome to well maintained Home with Waterfront living on the edge of Bay of quinte. This immaculate 4-bedroom, 2-bathroom home is perfect for families seeking comfort, convenience, and tranquility in a quiet neighborhood plus an extra oversized loft with plenty of room for even more sleeping and storage.Direct step out to the backyard gives a beautiful view of Bay of Quinte lake. Enjoyment starts with boating, fishing, swimming and other water activities. Easy drive to beaches, wineries in Prince Edward County. Extra space to park your boat,canoe and dock. Relax and Enjoy the direct view and access of the lake from the dining and Living room. New Roof, New Electrical baseboards for heat (No oil heating).This home offers unmatched convenience with easy access to Hwy 401, Located Near to Park, Schools, and Local Amenities Walmart,Canadian Forces Base(CFB). This move-in-ready Waterfront property is a rare opportunity that you are looking for. Don't miss out, book your showing today (id:61215)
411 - 20 Cherrytree Drive
Brampton, Ontario
The Crown West condos offers 1267 ft of spacious living space. Bright white kitchen with backsplash and appliances & breakfast area with walk out to an open balcony overlooking the gardens and south exposure which equals maximum sunlight. The open concept , dining/living area that features laminate flows gracefully to the adjacent & versatile den, ideal for a home office. Generously sized 2 bedrooms + 2 bathrooms (4 pce + 3 pce) + ensuite laundry. Walk to Longos grocery, restaurants + shops. Enjoy strolls by Fletchers Creek, Ravine + parks. Steps to transit & conveniently located near Highways 401, 410, 403 & 407. 1 parking spot. **EXTRAS** Maintenance fees cover all utilities: gas, hydro, water, building insurance, cable tv + internet. Condo amenities incl: security guard, outdoor pool w/ bbq area, sauna, hot tub, exercise room, tennis & squash courts, library, billiards and party room. (id:61215)
206 - 70 First Street
Orangeville, Ontario
Welcome to 70 First St, Orangeville! This charming 1 bedroom, 1 bathroom condo is truly cute as a button and ideally located just a short walk to downtown, schools, parks, shopping, and all amenities. Featuring an updated kitchen and bathroom, this move-in-ready unit offers a bright, open-concept layout with plenty of natural light and lovely views from the second floor. Whether you're a first-time buyer, investor, or looking to downsize, this property is a fantastic opportunity in a convenient and desirable location. (id:61215)
101 Beaconsfield Avenue
Brampton, Ontario
Location! Location! Location! This fully upgraded 3 bedroom home features a functional layout with separate living and family rooms, a spacious kitchen with bright breakfast area, and an elegant oak staircase. Enjoy outdoor entertaining on the private backyard deck with low maintenance concrete along the side and rear. Conveniently located near schools, parks, bus stops, and Shoppers World Plaza this is the perfect home in a high-demand neighborhood you don't want to miss!! (id:61215)
10 Vissini Way
Brampton, Ontario
Aprx 3800 Sq Ft!! Welcome To 10 Vissini Way! Freshly Painted Fully Detached Luxurious House. Beauty Of Upscale Riverstone Community Of Brampton. Stucco Elevation Sitting On A Wide Ravine Lot Is Truly Worth Seeing. 3 Car Tandem Garage. Large Size Main Floor And 2nd Floor Deck To Enjoy Serenity Of Ravine/Greenery. Spacious Layout With Separate Living, Dining & An Open To Above Family Room. Main Floor Offers Spacious Den. Circular Stairs & A Rare Circular Foyer. Large Servery With Beautiful Cabinetry & Quartz Counters Connecting Kitchen To The Formal Dining Room. Basement Is 90% Finished With A Huge Rec Room, A Bedroom With a Separate Entrance Through Garage. Main Floor With Soaring 10' Ceilings And 9' ceiling in the basement. 2nd Floor Offers 4 Bedrooms And 3 Bathrooms. 2nd Bedroom With Its Own 3 Pc Ensuite And Walk/In Closet. Upgraded House With Books Shelves In Family Room, Upgraded Kitchen With New Quartz Countertop, Sink, Cupboards, New Fridge. Pie Shaped lot 80 feet wide at rear (id:61215)
130-136 Speers Road
Oakville, Ontario
Investment Opportunity! Fully leased retail/commercial plaza consisting of 7 units, occupied by 5 long-term tenants (2 double units). The property features excess land at the rear for parking. This high-exposure plaza fronts onto Speers Road, with traffic volumes of over 17,000 vehicles per day (Town of Oakville, 2018). Located on the desirable south side of the street, the property benefits from excellent visibility and nearby residential traffic in one of Canada's wealthiest and most sought-after communities. Situated within Oakville's busy retail corridor between Dorval and Kerr, and close to the popular decorating strip, this plaza is nearby to a well-established neighbourhood shopping centre anchored by key tenants. This asset forms part of a larger plaza, presenting the potential for an expanded investment opportunity for Buyers. Please Review Available Marketing Materials Before Booking A Showing. Please Do Not Visit The Property Without An Appointment. (id:61215)
717 - 86 Dundas Street E
Mississauga, Ontario
Welcome to Artform Condos at 86 Dundas Street East, where style meets convenience. This spacious 2-bedroom, 2-bathroom suite offers a bright, functional layout with sleek finishes, contemporary design, and an open-concept living space ideal for both comfort and entertaining. Enjoy a modern kitchen with integrated appliances, quartz countertops, and designer cabinetry that seamlessly flows into the living area - perfect for urban professionals or small families alike. Located just minutes from Square One, Cooksville GO Station, and steps from local shops, restaurants, community centres, and places of worship, this address connects you effortlessly to everything Mississauga has to offer. Residents enjoy state-of-the-art building amenities, including a 24-hour concierge, fully equipped fitness centre, party and lounge rooms, and more. Experience modern urban living in a vibrant, fast-growing community! (id:61215)
Basement Unit - 7 Locomotive Crescent
Brampton, Ontario
Welcome to this Stylish 2-Bedroom Legal Basement Apartment (Built in 2024)! This bright, open-concept unit offers large windows, pot lights, smooth ceilings, and hardwood flooring throughout. The modern kitchen is equipped with a pantry, quartz countertops, and brand-new stainless steel appliances. The renovated bathroom provides a spa-like experience for ultimate comfort. Located in a highly sought-after neighbourhood, just steps from Mount Pleasant GO Station, top-rated schools, HWY 407/401, library, grocery stores, and restaurants. Additional Features: Brand new custom zebra blinds, in-suite separate laundry, hot water rental included in lease price, one driveway parking space (additional parking available for $100/month). (id:61215)

