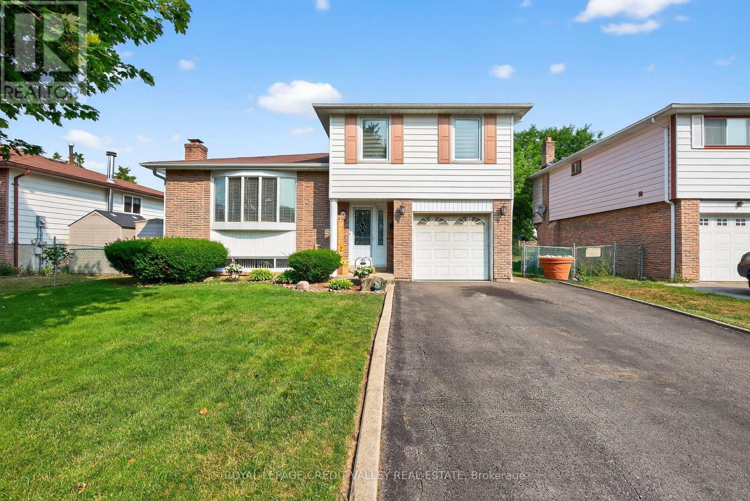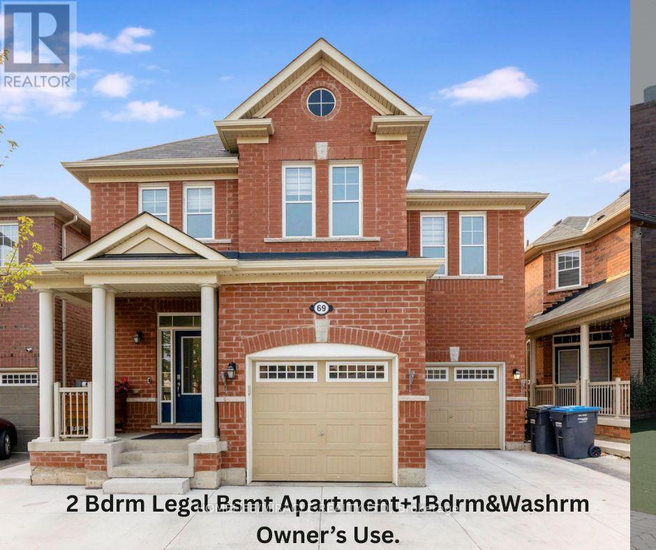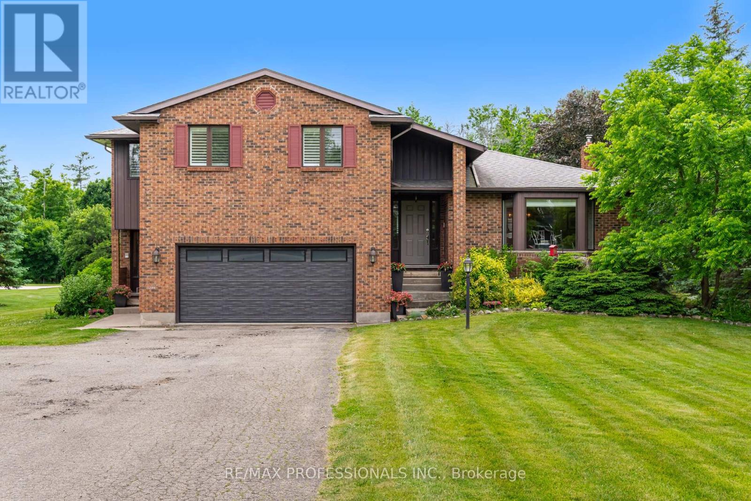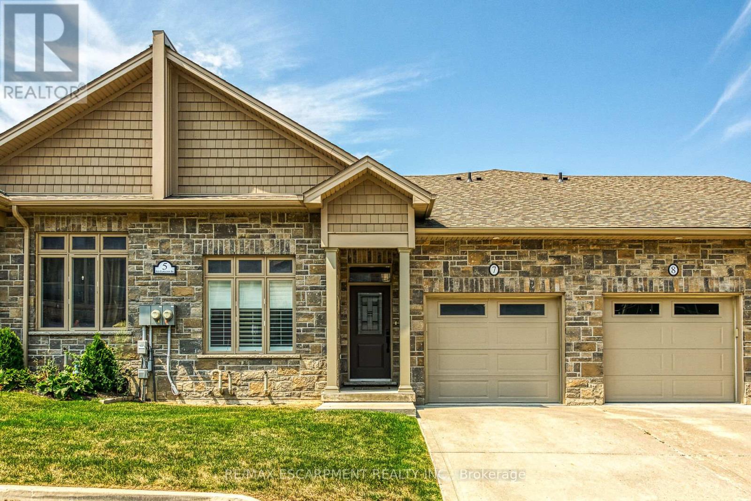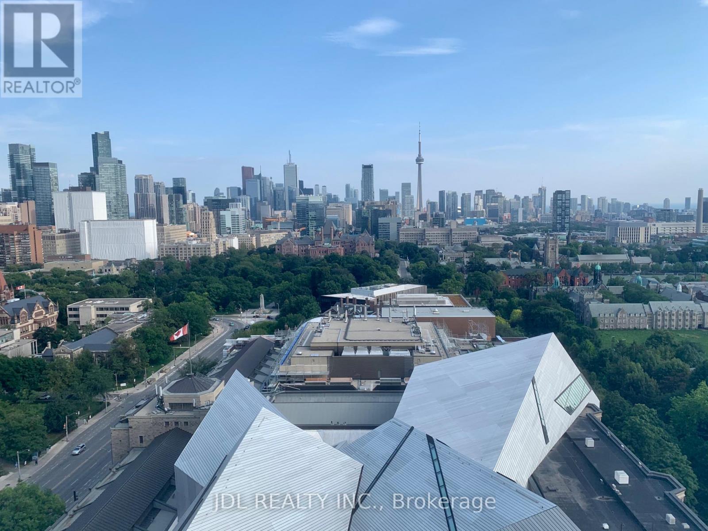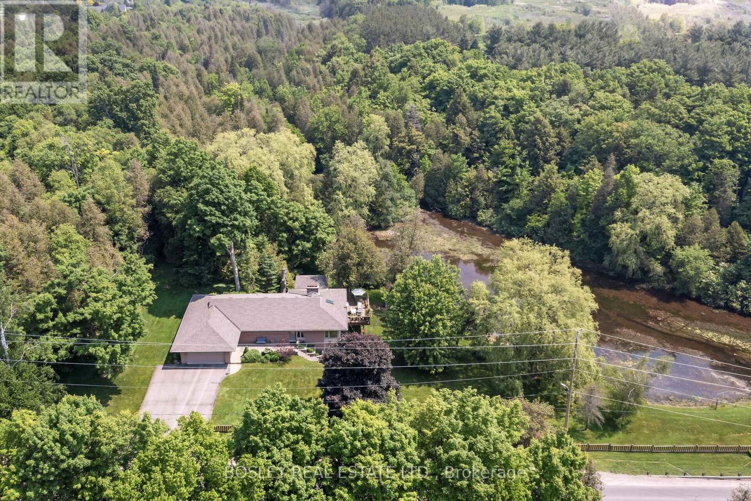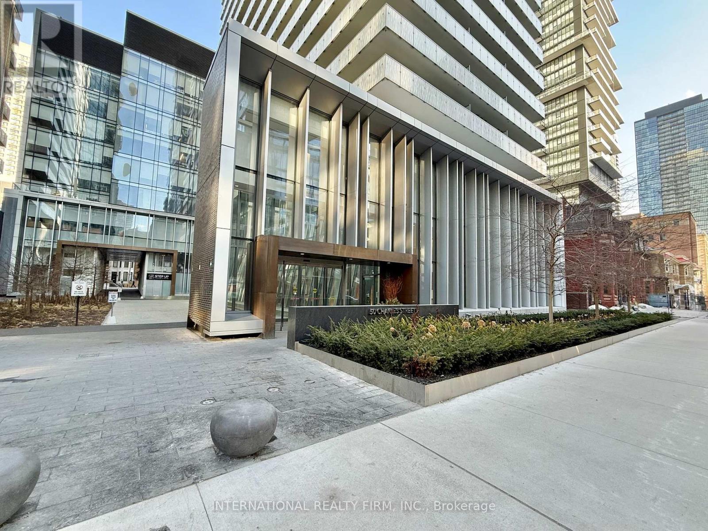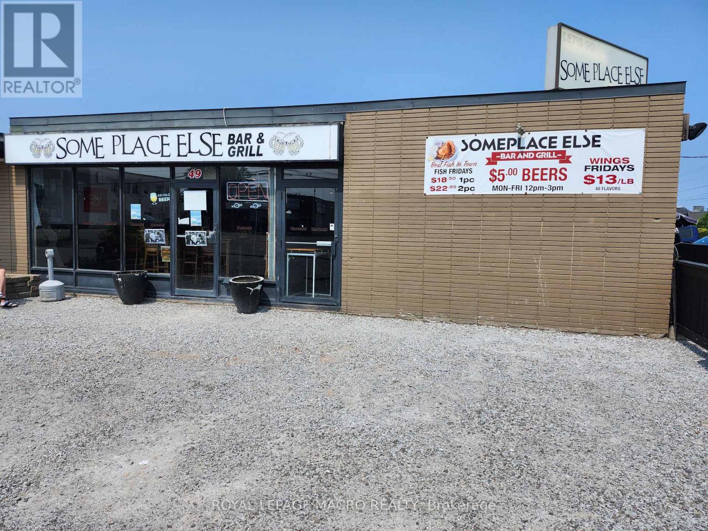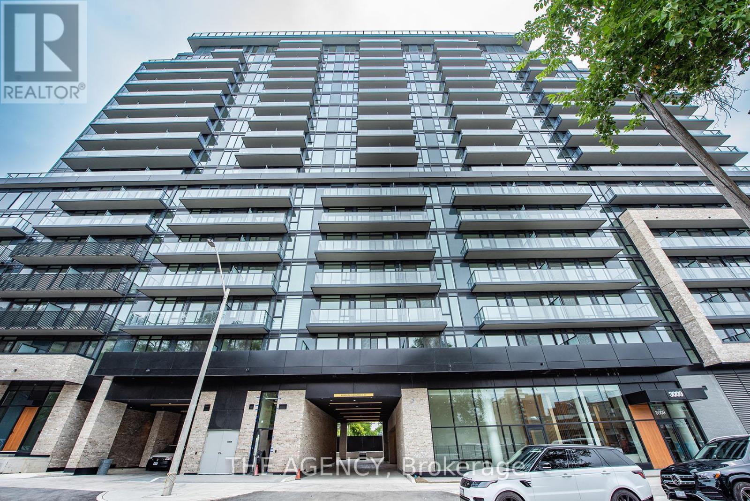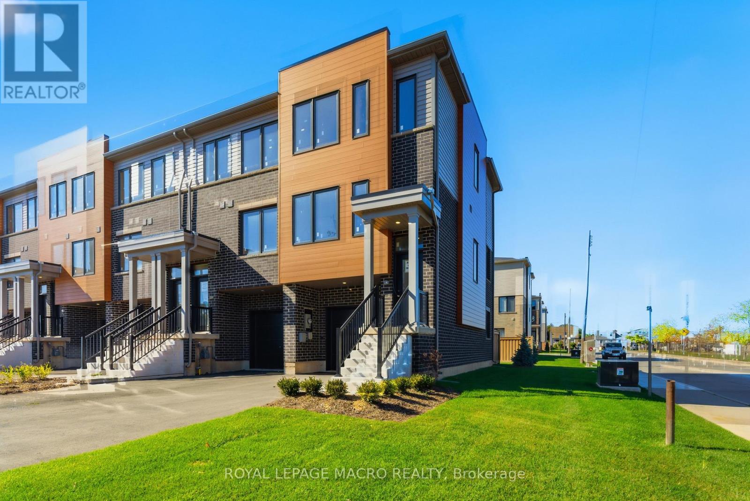Team Finora | Dan Kate and Jodie Finora | Niagara's Top Realtors | ReMax Niagara Realty Ltd.
Listings
2464 Harmony Road
Oshawa, Ontario
Welcome to 2464 Harmony Road North in the highly sought-after Heights of Harmony community by Minto. This brand new, 4-bedroom, 4-bathroom Laurel 4 End model sits on a premium lot and features a striking Elevation A2 design. With bright, spacious interiors and a functional layout perfect for growing families, this home boasts modern finishes, an open-concept main floor, and a beautifully appointed kitchen ready for entertaining. Upstairs, youll find generously sized bedrooms, including a luxurious primary suite with ensuite bath and walk-in closet. Nestled in North Oshawas most desirable new neighbourhood, this home offers easy access to top-rated schools, parks, shopping, and the future transit hub. Enjoy peace of mind with full Tarion warranty coverage and the confidence of owning a Minto-built home in a growing, family- friendly community. Move in and enjoy the luxury of a turnkey, modern home without the wait. This is your opportunity to own one of the best new builds in the areadont miss it (id:61215)
60 Gondola Crescent
Brampton, Ontario
Welcome to 60 Gondola Crescent - A Stylish Side-Split found on a fabulous crescent in Prime Northgate area of Brampton. This beautifully maintained 4 bedroom, 2-bathroom detached home offers comfort, space, and functionality in one of Brampton's most sought-after family neighborhoods. With over 1,400 sq. ft. of living space, this home boasts: Upgraded flooring including engineered hardwood and vinyl. Spacious living/dining area with walk-out to deck - perfect for entertaining. A finished basement complete with recreation room featuring a cozy fireplace, wet bar, and large above-grade windows. Oversized 56 ft x 114 ft lot with mature trees and private backyard located on a quiet crescent, you're just minutes from schools, parks, shopping centres, and major highways - ideal for growing families and commuters alike. Very clean and shows very well. Don't miss your chance to own this gem in the heart of Brampton's Northgate Community! (id:61215)
69 Mincing Trail
Brampton, Ontario
*Legal Basement Apartment with an additional Owner Occupied rec room with bedroom and washroom**** This impeccably maintained 4250 sq ft of living space in a detached residence offers a spacious, well-designed layout. The main level features formal living and dining areas, a private office/den enclosed with pvt door good for work from home. A warm and inviting family room with a gas fireplace and waffle ceiling, a beautifully upgraded modern kitchen complete with a gas stove, with quartz countertops, and pot lighting. Upstairs, 4 generously sized bedrooms and extra living area with lot of sunlight. The luxurious primary suite features a large walk-in He and She separate closets and 4-piece Ensuit. Hardwood flooring adds elegance to all over the house. The home also features a legal two-bedroom basement apartment, Separate Entrance complete with its own living and dining areas, a kitchen with granite counter top, good storage and pot lights, making it ideal for generating rental income. An additional recreation area, complete with a separate bedroom and bathroom, is reserved exclusively for the homeowner's use. Laundry facilities are thoughtfully located in a shared basement area, while an additional laundry setup on the upper floor provides added convenience for the owners. Perfect for large families or those seeking flexible living arrangements, this property blends functionality with 3 K Monthly income potential. Fully newly upgraded concrete driveway fits 6 cars. With countless upgrades throughout, this home is truly a must-see. (id:61215)
12130 Eighth Line
Halton Hills, Ontario
Proudly owned by the original family, this spacious 5-level sidesplit sits on nearly an acre in the highly coveted Glen Williams Community. With plenty of room to grow, flexible living spaces, and timeless charm, this home is ideal for families of all sizes. Step inside the formal front entrance into a grand foyer illuminated by a skylight above. Double French doors lead to a bright, spacious family room, overlooking the elegant formal dining room, which also features its own set of French doors and a pocket door opening into a stunning eat-in kitchen, a true heart of the home. Thoughtfully designed for both everyday living and entertainment, the upgraded eat-in kitchen boasts granite counters, High-end appliances, two sinks, pot lights, ample cabinetry, and a walkout to the backyard deck. A secondary front entrance leads to a potential in-law suite, complete with a generous living area, kitchenette, a well-sized bedroom with a 4-piece ensuite, and direct walk-out access to the backyard offering privacy and comfort for extended family or guests. Upstairs are three bedrooms with built-ins, a sky-lit 4-pc bath & laundry. The double-door primary suite is a private retreat with a large walk-in closet, a 5-piece ensuite, and a walk-out to a peaceful private balcony overlooking the yard. The lower level with its own separate entrance offers a large open-concept living space. It includes an enclosed den and a large walk-in pantry. With its unique floor plan and multiple entrances, this property offers a rare opportunity to convert into three distinct living spaces, perfect for multigenerational families or income potential. All set in a charming, walkable village with a vibrant arts scene, cafés, galleries, and scenic trails. Don't miss your chance to own a one-of-a-kind property in a community that perfectly blends natural beauty, heritage character, and modern convenience. (id:61215)
7 - 5 Old Hamilton Road
Norfolk, Ontario
Stunning 2019 blt bungaloft sit. in upscale Port Dover townhouse complex near all popular amenities. Ftrs 1464sf living area, 1076sf WO basement & 260sf garage -incs kitchen sporting island, quartz counters, tile back-splash & SS appliances, Great room boasts vaulted ceilings, n/g FP & sliding door balcony WO enjoying inner harbor/lake views, primary bedroom ftrs WI closet & 3pc en-suite, bedroom/office, 2pc bath, MF laundry & garage entry. Loft bedroom ftrs picture window, n/g FP, WI closet & 4pc en-suite. Lower level incs family room w/patio door WO & rough-in bar/kitchen plumbing, bedroom, 3pc bath, security room, storage & utility room. Extras - matte finished eng. hardwood flooring, 9ft MF ceilings, conc. drive, n/g furnace, AC, HRV, C/VAC, 2 n/g BBQ hook-ups & Cali shutters. Incs $179.03 p/month common element/road maintenance fee. (id:61215)
2204 - 200 Bloor Street W
Toronto, Ontario
Designer Furnished 2 Bedroom With Parking And Unobstructed South-East Views Of Downtown Toronto! The Best Of Bloor & Avenue Rd Neighbourhood Is Here! Entertainment, Culture, Cafes, Fine Dining, Spas, Upscale Shopping (Mink Mile), Hotels, U Of T, Rotman School Of Business, Rom Museum, Yorkville & More! Steps Away From Ttc. (id:61215)
5489 10th Line
Erin, Ontario
Welcome To Your Private Woodland Retreat! Nestled On 10.4 Acres Of Pristine, Forested Land, This Lovingly Maintained 3-Bedroom Home Offers The Perfect Blend Of Comfort, Nature, And Privacy. Follow The Sound Of The West Credit River As It Gently Flows Into Your Very Own Private Pond--A Peaceful, Picture-Perfect Setting For Morning Coffees, Evening Bonfires, Or Quiet Reflection. Inside, The Home Exudes Warmth And Care, With Bright, Airy Living Spaces - Peaceful And Full Off Endless Opportunity. The Finished Walkout Basement Adds Valuable Living Space, Perfect For A Cozy Family Room, Home Office, Or Guest Suite. Step Outside And Immerse Yourself In Nature--Explore Your Own Backyard Trails Or Head Just Steps Across Your Property To The Elora Cataract Trail. Whether You're Dreaming Of A Peaceful Escape, A Place To Connect With Nature, Or A Private Retreat To Call Home, This Property Offers It All. Possibility Of A Severance For Extra Cash Due To Frontage. Taxes Shown Do Not Reflect Conservation Refund Credit. (id:61215)
Lph 5406 - 50 Charles Street E
Toronto, Ontario
Welcome to the superb Casa III building offering a luxurious Lower Penthouse apartment with dedicated parking. Located in one of downtown Torontos most vibrant neighbourhoods in the Bloor & Yonge area and walking distance to Yorkville. Stunning views of the City and Lake Ontario beyond with a large wrap around terrace with BBQ hookup. Generous open plan living room with floor to ceiling windows comprising of dining area and beautiful kitchen with Miele appliances. Principal bedroom with En Suite and Walk In closet.Bedroom 2 and Den with barn door. Family bathroom. High 10ft ceilings with floor to ceiling windows. Minutes to subway, fine shopping and dining. Brand new motorised blinds and curtains throughout are included. Condo amenities include Gym & Yoga room, Roof Top Lounge & BBQ area, Outdoor Pool, PartyRoom, Meeting room and Dining Lounge. One parking space included. (id:61215)
A - 49 Scott Street W
St. Catharines, Ontario
Thriving Turn-Key Restaurant Opportunity! Located in a high-traffic area near the highway and surrounded by local businesses, this established restaurant offers exceptional visibility and steady clientele. Features include a licensed outdoor patio, ample onsite parking, and a long-term lease in place until June 2027 (landlord open to a new lease). Equipped with a professional sound system, jukebox, and ATM each providing additional revenue. Popular karaoke nights every Friday and Saturday, plus Saturday afternoon live bands booked through the end of 2025. A proven destination for dining and entertainment ready for its next owner to step in and succeed! (id:61215)
522 - 3009 Novar Road
Mississauga, Ontario
Experience modern, thoughtfully designed living in this stunning 1+1 bedroom suite, where the enclosed den can serve as a second bedroom or home office. The bright, open-concept layout includes a contemporary kitchen, a spacious primary bedroom filled with natural light . ARTE Residences provides exceptional amenities such as a state-of-the-art fitness center, stylish party room, rooftop terrace, and concierge service. Perfectly located just minutes from Square One, restaurants, shops, major highways, public transit, and Trillium Hospital, this move-in-ready condo is ideal for those seeking comfort, convenience, and an elevated urban lifestyle. (id:61215)
2555 Cynara Road
Mississauga, Ontario
Pride of ownership! Fantastic & updated 4-Bedroom and 3.5 baths detached home in highly desired Cooksville. Located on a safe & child-friendly court. Attractive 50' x 120' corner lot 2-storey home with over 2,600 sq. ft. of living space. 2,300 sq. ft. of which is on the main levels, 300 square feet patio. This beautiful home offers a perfect blend of comfort, style, and functionality. Energy efficient furnace, HWT, and A/C are owned, 2025 washing machine, 2025 water heater, 4 inch insulation spray foam in the attic. A spacious driveway to park a total of 6 cars, and an attached double garage. LED pot lights galore! If you like to entertain, you'll be thrilled with the size of the formal living room and the family room with Brazilian hardwood flooring and crown moldings. The eat-in kitchen offers plenty of cabinetry, volcano granite slab floor, built-in appliances. Kitchen customized & reconfigured to maximize storage & counter space & designed with entertaining in mind! Back of the house is open concept but there is still a separate room creating privacy for another gathering. Upstairs, you will find 4 bright bedrooms, large windows, and closets, and two full bathrooms. The primary bedroom features a 4-piece ensuite bath. 5 years old roofing and eavestrough. Close to schools, highway & hospital! Hundreds of thousands spent on improvements. Add value with your own "touch" in your own time. Move right in & generate income or have extended family share the house. Blueprint to apply for permit for a separate entrance is available. Basement occupied by family & will vacate on closing. No survey. Steps from lovely Cooksville Park, Trails, Schools, Shopping, Public Transit & More! Make an appointment to see this beautiful home today! (id:61215)
15b Bingham Road
Hamilton, Ontario
Welcome to Roxboro, a true master-planned community located right next to the Red Hill Valley Pkwy. This new community offers an effortless connection to the GTA and is surrounded by walking paths, hiking trails and a 3.75-acre park with splash pad. This freehold end-unit townhome has been designed with naturally fluid spaces that make entertaining a breeze. The additional flex space on the main floor allows for multiple uses away from the common 2nd-floor living area. This 3 bedroom 2.5 bathroom home offers a single car garage and a private driveway, a primary ensuite and a private rear patio that features a gas hook up for your future BBQ. Granite counter tops, vanity in powder room, a/c and new appliances included. (id:61215)


