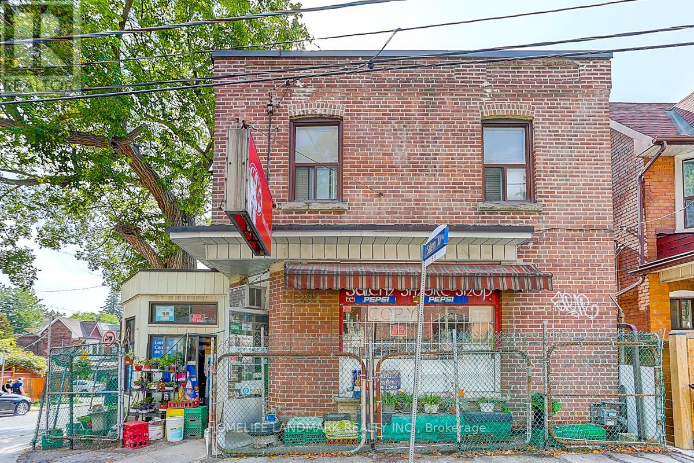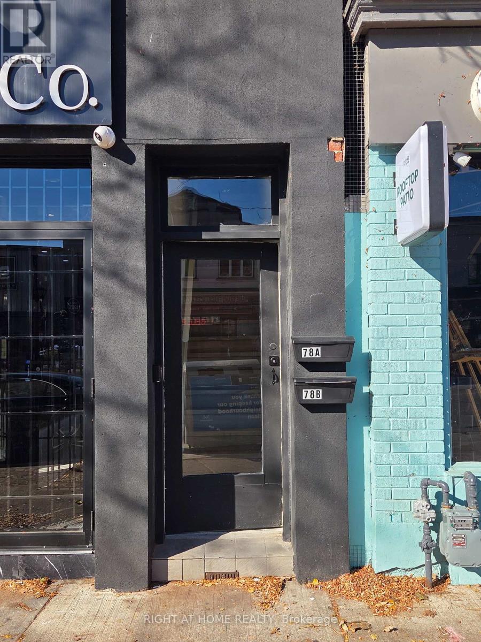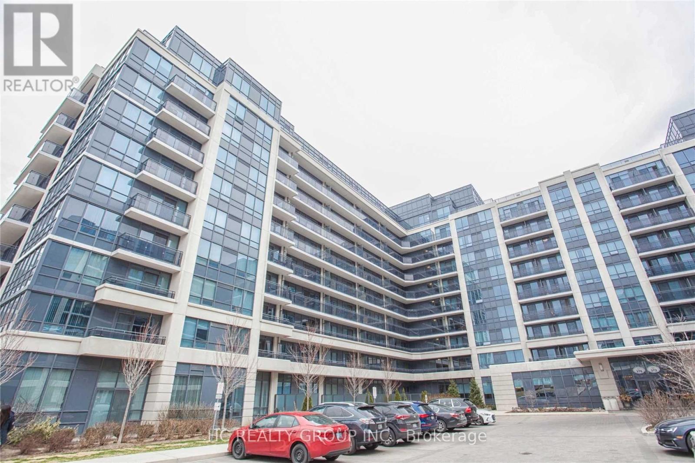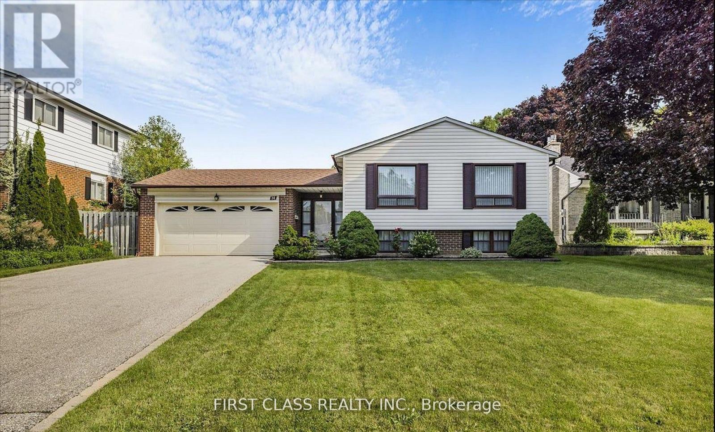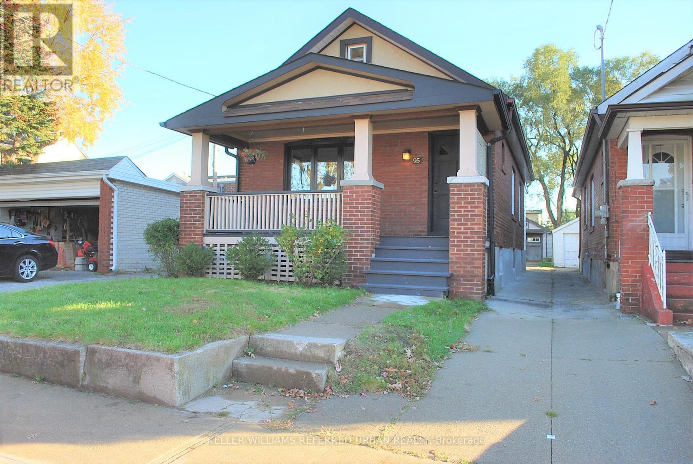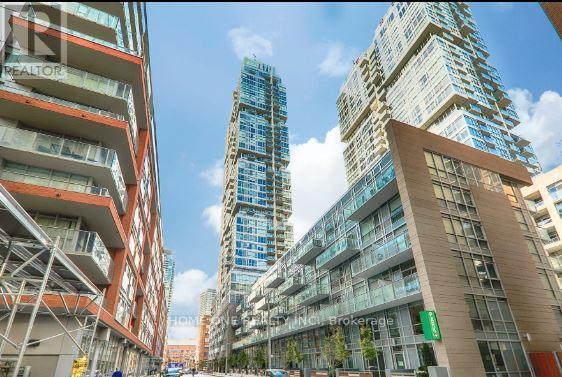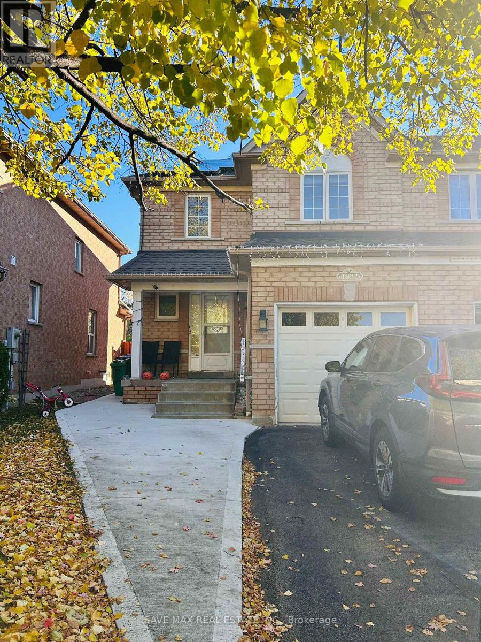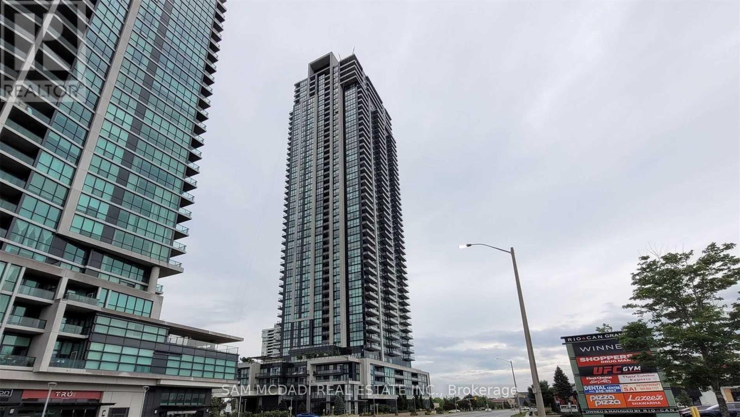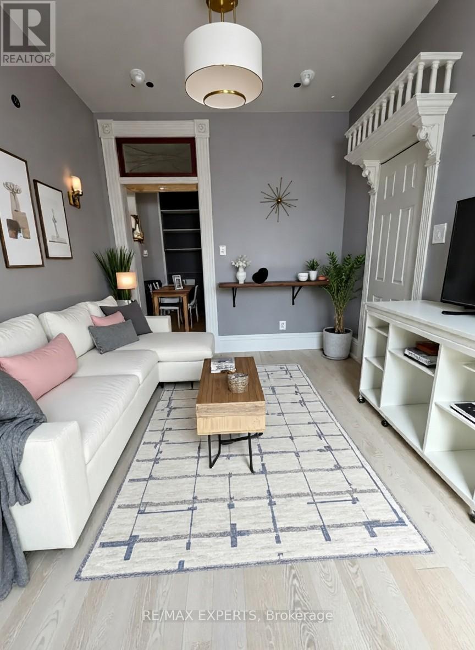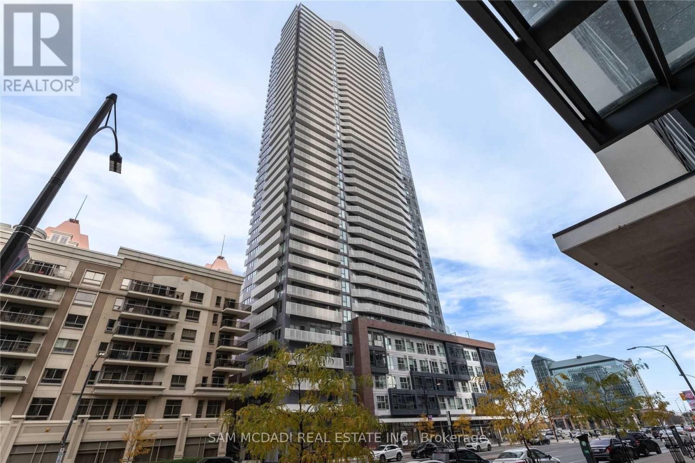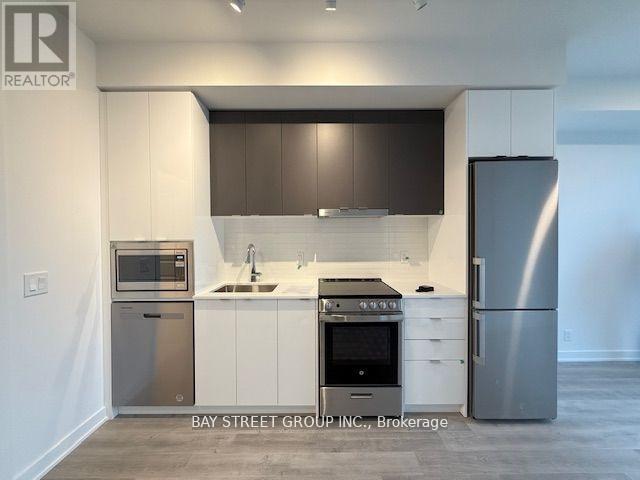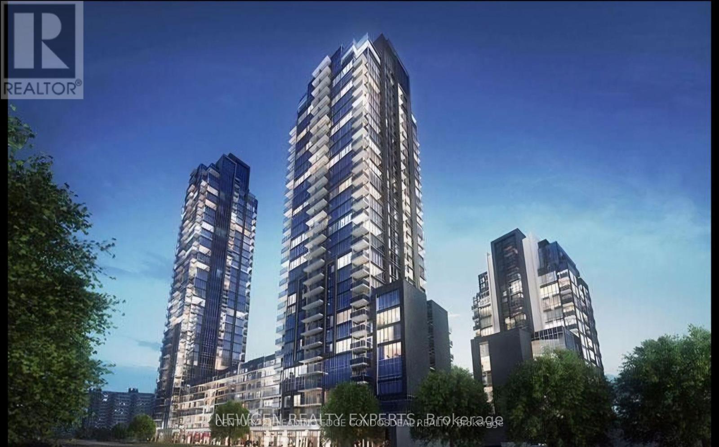Team Finora | Dan Kate and Jodie Finora | Niagara's Top Realtors | ReMax Niagara Realty Ltd.
Listings
1281 Davenport Road
Toronto, Ontario
This well-located detached property offers a fantastic mixed-use investment with a ground-floor convenience store and a spacious 3-bedroom apartment upstairs. The current owners are retiring, presenting a rare chance to acquire a turnkey business with residential income in one. The property sold "As is, Where is".Property can be handed over empty at closing. (id:61215)
78a - 76 Lakeshore Road E
Mississauga, Ontario
Welcome to 76 Lakeshore Road East in the heart of Port Credit!This fully renovated, brand new 1-bedroom suite offers a perfect blend of modern design and comfort. Featuring a spacious, open-concept layout with premium finishes, this unit boasts large windows with beautiful views along Lakeshore, flooding the space with natural light. Enjoy a sleek modern kitchen with new stainless-steel appliances, designer cabinetry, and quartz countertops. Steps to shops, restaurants, cafes, the Port Credit GO, and the lakefront trails - this is urban living at its best. (id:61215)
716 - 376 Highway 7 Road E
Richmond Hill, Ontario
Luxury Living at Royal Garden Condos! Rarely available, this bright and spacious 2-bedroom suite on the 7th floor offers approx. 800 sq. ft. of sun-filled living space with a desirable split-bedroom layout and elegant laminate flooring throughout. Enjoy unbeatable convenience - just minutes to highways, top-rated schools, shopping, banks, restaurants, and public transit. A perfect blend of comfort, style, and location! (id:61215)
Upper - 14 Pringle Avenue
Markham, Ontario
Upper Level for RENT! Well Maintained Raised Bungalow in the sought-after Markham Village neighbourhood. This stunning unit features three bedrooms, One Bath, plus two oversized family/living rooms and a spacious kitchen. Just steps to the GO Train station, the shops and restaurants of Main Street Markham, and close to numerous walking trails, parks, and ravines. Also within walking distance to highly ranked schools, including Markham District SS, Brother And CHS, and both public and Catholic elementary schools. (id:61215)
Bsmt - 95 Barker Avenue
Toronto, Ontario
Bright and spacious 1-bedroom basement unit with high ceilings and an open-concept layout. Enjoy a sleek, modern kitchen featuring stainless steel appliances, perfect for cooking and entertaining. Located in a convenient East York, a quiet and friendly neighbourhood close to transit, shops, and local amenities. Ideal for a single professional or couple seeking comfort and style in a great location. (id:61215)
526 - 30 Nelson Street
Toronto, Ontario
Centre of Downtown, the Heart of the Business, Financial, & Entertainment Districts. One Bedroom + One Den with 641 sq.ft. Floor to Ceiling Windows with 10 Feet Ceilings. Open Concern layout. Five starts Amenities Includes Fitness Center, Yoga, Sauna, Rooftop Garden, Bbq Area, and 24 hours Concierge. Easy Access to The Underground Path Walkway System, Subway, TTC, Uoft, OCAD, Hotels, Rogers Center, Best Restaurants & Shopping. (id:61215)
1372 Godwick Drive
Mississauga, Ontario
Beautifully Fully- Renovated Bedroom Semi Detach Home in desirable Meadowvale Village. This cozy home is carpet free hardwood flooring on both main and second floor. Open Concept Main floor Offers shef style Kictchen W/S/S Appliances in front of park and big backyard great for privacy and or entertaining. Close To multiple bus stops, and Top rated Schools, Parks Heartland Shopping Center And all Major highways and minutes away from Meodowvale Go station. Separate laundry basement is rented seperatley and upstairs tenant pays %70 utilities (id:61215)
4306 - 3975 Grand Park Drive
Mississauga, Ontario
Gorgeous Well Maintained 1 Br 1 Bath Condo In The Heart Of Mississauga, Laminate Floor Throughout Out, West View,9' Ceiling, Granite Counter Top, S/S Kitchen Appliances, Large Windows With Plenty Of Natural Sunlight, Walking Distance To Transit, Restaurant, T&T Supermarket; The Building Offers Indoor Pool, Sauna, Jacuzzi, Party Room, Outdoor Terrace And Guest Suite, 1 Parking & 1 Locker Included. (id:61215)
3 - 18 Faulkner Street
Orangeville, Ontario
Cozy & functional 1-bedroom 1-bath unit offers comfort and convenience. This unit features an open-concept layout, a comfortable living area, and a spacious bedroom with ample storage. Fantastic location and close to shopping, restaurants, parks, groceries and all the everyday amenities you need. ***Unit Includes 1-parking spot.*** (id:61215)
3305 - 4065 Confederation Parkway
Mississauga, Ontario
Lovely 1+1 Suite Daniels Built Wesley Tower In The High Demand City Centre Area. Sun-Filled Open Concept Floor Plan 9FtCeilings, Amazing Facilities Walk To Sheridan College Renown Square One Shopping Mall, Great Restaurants Cafes, Art Center, Go Buses Minutes To401, 403, Airport Parks And Schools. You Can Spend Time Relaxing On Your Balcony & Bedroom, Unbeatable View: City Hall, Celebration Square,Lake, CN Tower.... Parking And Locker Available. (id:61215)
2307 - 50 Upper Mall Way
Vaughan, Ontario
Client RemarksBrand New PROMENADE PARK TOWERS with Direct Access to Promenade Shopping Centre and all amenities nearby. 9-Foot Ceilings, & Laminate Flooring, Quartz Countertops, Stainless Steel Appliances. Steps to Walmart, TNT Supermarket, VIVA Terminal Bus Station. *Amenities: 24 Hr Concierge & Security, Half Acre Outdoor Green Roof Terrace, Zen-inspired Exercise Room & Yoga Studio, Party Room. (id:61215)
325 - 20 Meadowglen Place
Toronto, Ontario
Welcome to Meadowglen Place, a delightful 1-bedroom, 1-bathroom residence with a very functional layout. Nestled in a prime location, this Condo offers a perfect blend of comfort, style, and functionality. The condo offers it's residents amenities such as a Gym / Exercise Room, Pool, Rooftop Decks and so much more. Be the first to live in this untouched condo. (id:61215)

