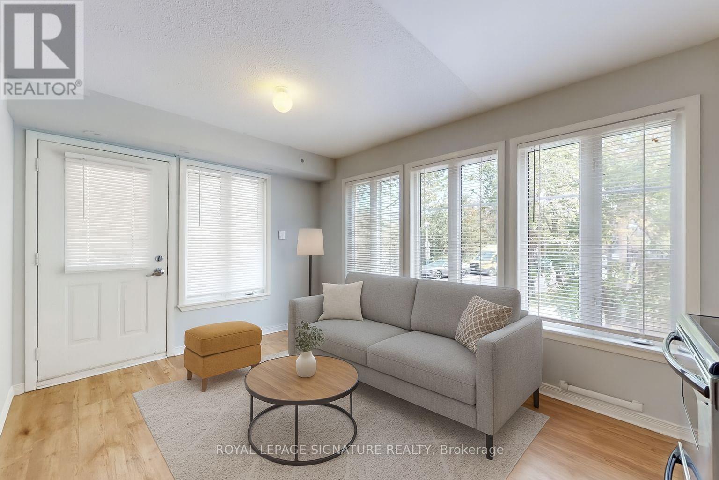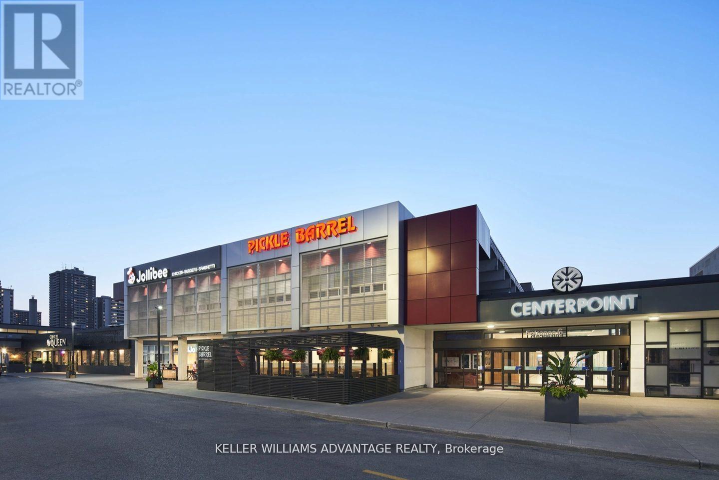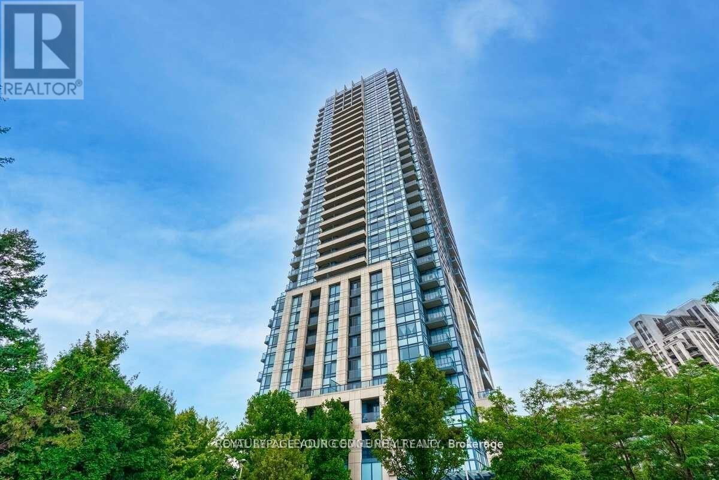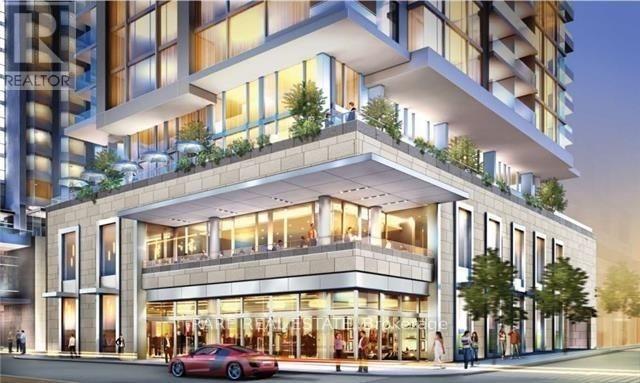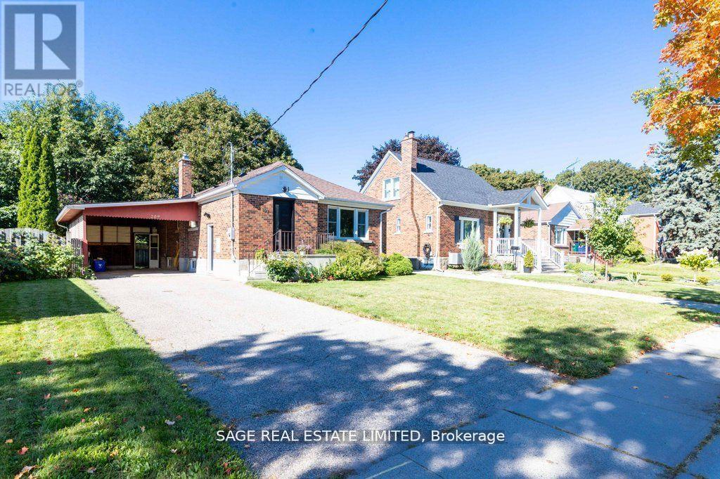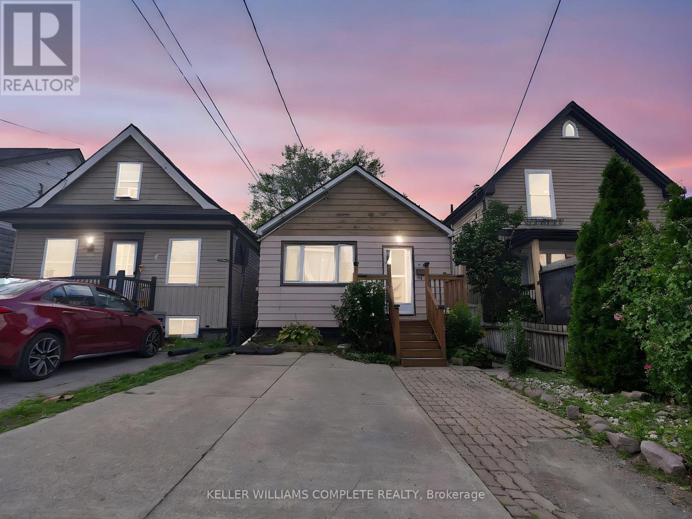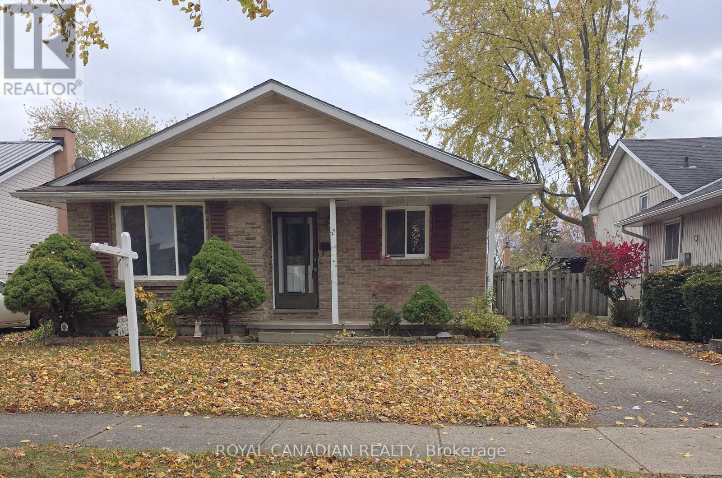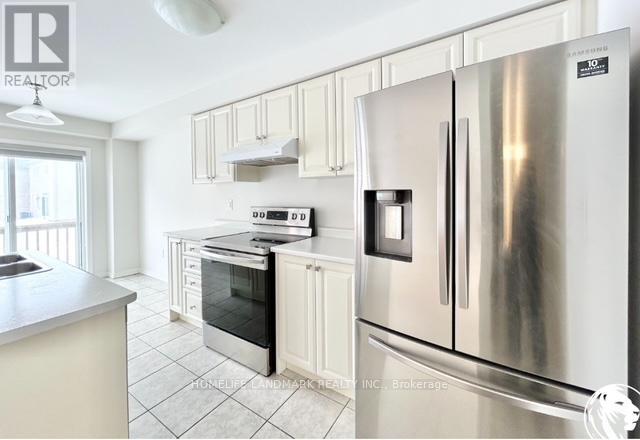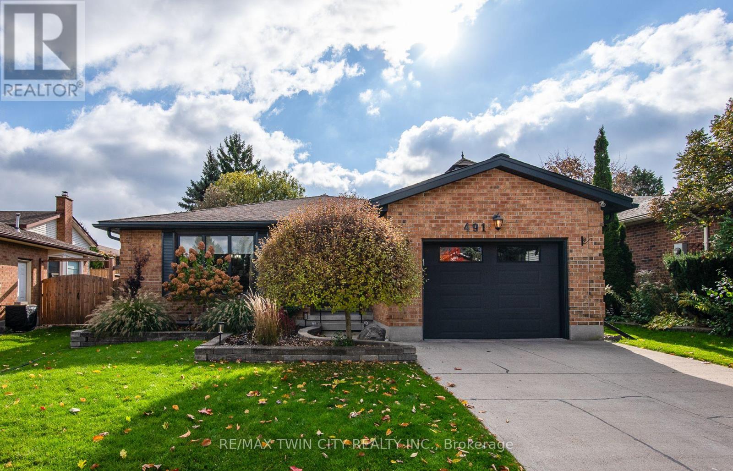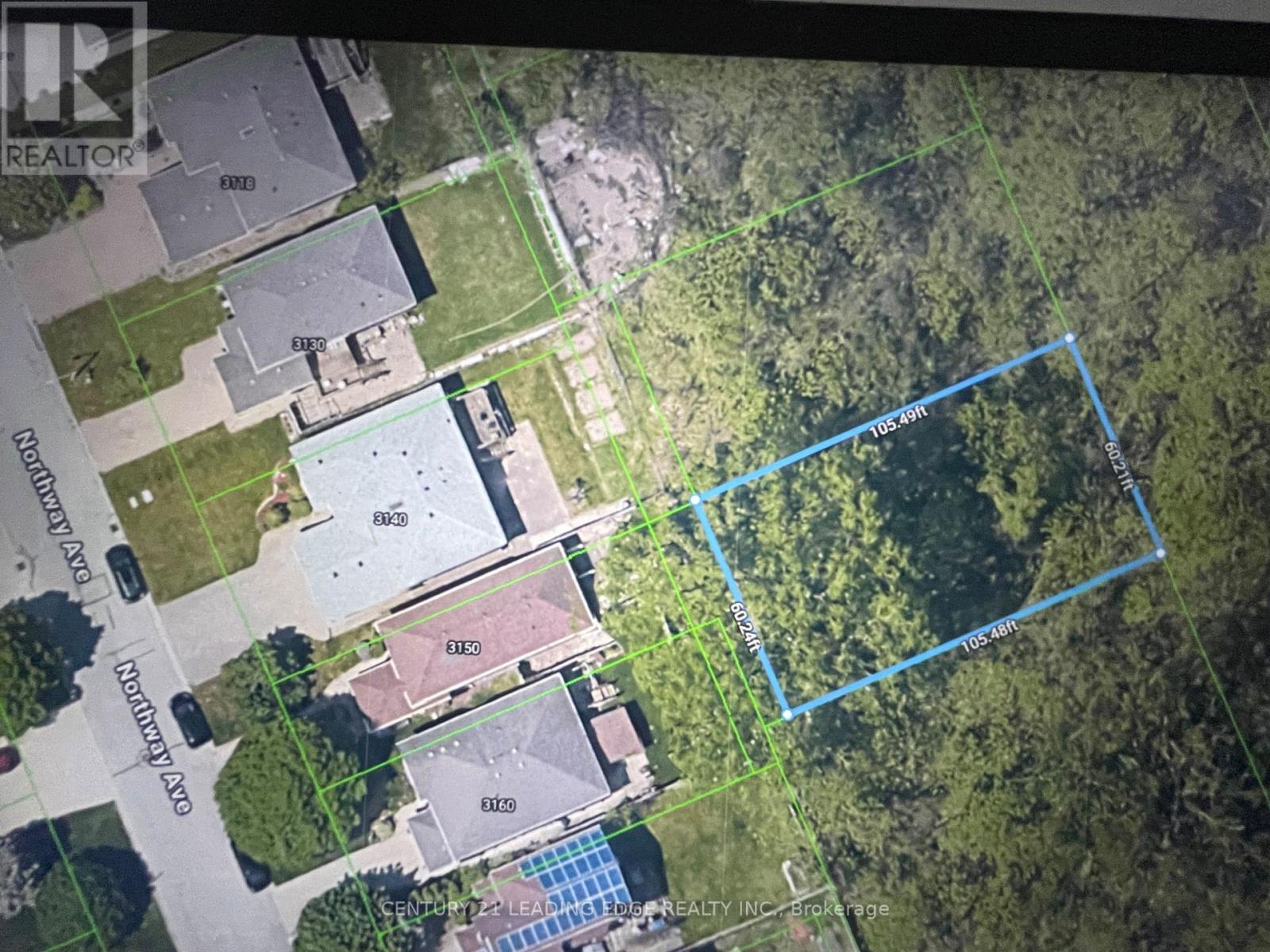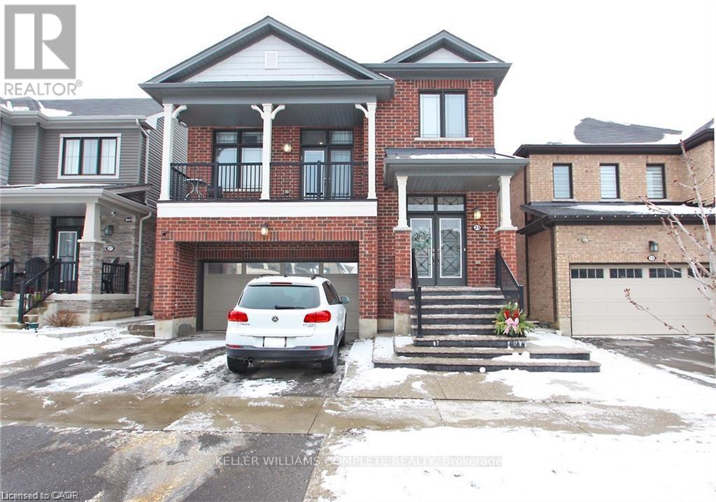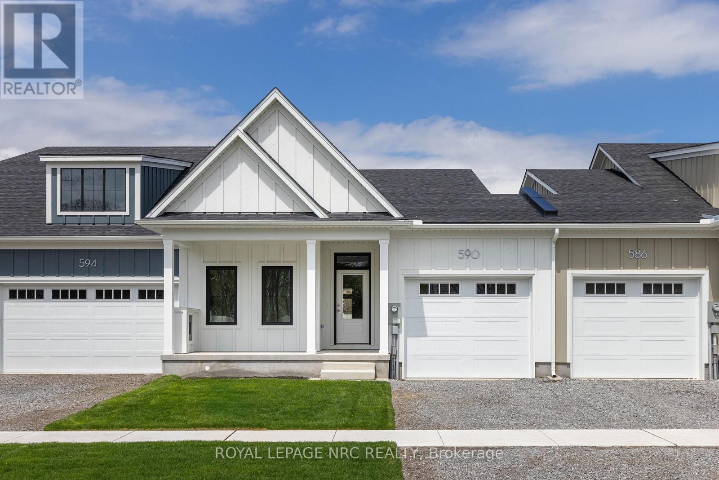Team Finora | Dan Kate and Jodie Finora | Niagara's Top Realtors | ReMax Niagara Realty Ltd.
Listings
901 - 50 Western Battery Road
Toronto, Ontario
Welcome to 50 Western Battery Road, Unit 901 a charming and contemporary 1-bedroom, 1-bathroom townhouse-style condo in the heart of Liberty Village, one of Torontos most dynamic and desirable neighbourhoods. This bright and inviting home features a full modern kitchen with sleek cabinetry and stainless-steel appliances, an open-concept living and dining area perfect for entertaining, and brand new in-suite laundry for ultimate convenience. Enjoy the ease of townhouse living with a private entrance, large locker and the comfort of a well-maintained condo community. Step outside your door and explore everything Liberty Village has to offer from trendy cafes, restaurants, and boutiques to nearby parks, bike trails, and the waterfront. With TTC, GO Transit, and major highways close by, commuting and city exploration couldn't be easier. This is the perfect opportunity for anyone looking to enjoy a vibrant, walkable lifestyle in one of Torontos most connected urban communities. (id:61215)
114 - 6464 Yonge Street
Toronto, Ontario
Fantastic chance to own a well-established food court business located in the busy Centre Point Mall. This prime location benefits from heavy daily foot traffic, ample parking, and excellent visibility among popular national brands such as Tim Hortons, KFC, and Taco Bell. The business features a well-designed kitchen, complete with a walk-in freezer, and is set up for efficient operations. A long-term lease provides stability, and the unit can be easily converted to suit a variety of cuisines, provided it does not directly compete with existing tenants. This is a turnkey opportunity for an operator or investor looking to step into a thriving location with strong growth potential. (id:61215)
2008 - 181 Wynford Drive
Toronto, Ontario
Welcome to Accolade by Tridel - where luxury meets convenience! This bright and spacious 1+Densuite (approx. 715 sq. ft.) features 9-ft ceilings, modern finishes, and a private balcony with unobstructed views. The versatile den is ideal as a second bedroom or home office. Enjoy an open-concept kitchen with granite counters and full-size washer/dryer. Resort-style amenities include a 24-hour concierge, state-of-the-art fitness centre, party and digital lounges, guest suites, and visitor parking. Prime location with TTC and the upcoming Eglinton Crosstown LRT at your doorstep, plus quick access to the DVP, Hwy 401 & 404. Steps to the Aga Khan Museum, Don Valley Trails, parks, and Shops at Don Mills. Perfect for professionals or small families seeking elegance and comfort in the city's core. (Unit is unfurnished. Photos are from a previous listing.) (id:61215)
1208 - 188 Cumberland Street
Toronto, Ontario
* An Elevated Standard Of Luxury Rises Above All In The Heart Of Toronto's Coveted Yorkville Neighbourhood * At Cumberland St & Avenue Rd * Cumberland Tower Offers Residents A Lifestyle Of Seductive Glamour & World-Class Elegance Right At Your Door * This Luxurious 1 Bedroom+Den Offers Expansive Wall To Wall & Floor To Ceiling Windows * Engineered Laminate Plank Floors * Custom-Designed Kitchen Cabinetry With Stone Counters & Built-In * Integrated Miele Appliances * (id:61215)
209 Bedford Road
Kitchener, Ontario
Brilliant on Bedford Move-In Ready Bungalow! Welcome to this beautifully maintained bungalow on a quiet, tree-lined street, where thousands in upgrades meet comfort and style. The newly renovated kitchen and bathroom have been finished with care, offering spaces you'll enjoy for years to come.The large fenced yard featuring mature maple, oak, and cedar trees is perfect for kids, pets, or entertaining, with a spacious deck for outdoor living. The large basement adds endless potential for a rec room, playroom, or home office. Recent upgrades include new flooring, furnace, AC, electrical panel, and a high-efficiency water softener just to name a few. Steps to the Iron Horse Trail, local bakeries, and cafes, plus walking distance to Rockway Golf Course, Kitchener Market, YMCA, and The Aud. Quick access to GO/VIA Station, ION LRT / GRT transit, Victoria Park, Uptown Waterloo, Fairway Mall, Conestoga Mall, and Hwy 401 makes this location unbeatable. (id:61215)
210 East 24th Street
Hamilton, Ontario
Welcome to this charming 2 + 1 Bedroom, 2 bath bungalow, perfect for first-time buyers, downsizers, or investors! Nestled in a friendly and convenient neighbourhood, this home offers comfortable living with all the essentials right at your doorstep as well as INCOME Potential! Step inside to find a bright living area with plenty of natural light. The kitchen offers cabinet space and flows seamlessly into the main living area -- ideal for everyday living or entertaining. Located just steps from public transit, schools, and shopping centers, this home makes daily errands and commuting a breeze. Whether you're planning a quick dinner, catching a nearby bus, or shopping for groceries, everything you need is just minutes away! Don't miss your chance to own this delightful bungalow in a highly sought-after area. Book your showing today! (id:61215)
Upper - 29 Renny Crescent
London South, Ontario
Welcome to this bright and spacious 3-bedroom bungalow in the highly sought-after White Oaks neighbourhood! Nestled on a quiet, family-friendly street, this home offers a warm and functional layout featuring a sun-filled living room, separate dining area, and a modern eat-in kitchen. Enjoy 3 comfortable bedrooms and a full 4-piece bath. Step outside to a large private backyard, perfect for relaxing or entertaining. Convenient parking for up to 2 vehicles. Ideally located just minutes from White Oaks Mall, schools (White Oaks PS & St. Anthony French Immersion), community centre, library, and Highway 401. (id:61215)
248 Kinsman Drive S
Hamilton, Ontario
Modern Three Bedroom Attached Townhouse. Safe family Neighborhood Close To The Main Street,Schools. Hardwood And Ceramic Flooring. Three Bedrooms And Two Full Washrooms On The SecondFloor. Laundry In in baseement. Stainless Steel Appliances with spacious backyard. EasyShowing. Mini. 1-Yr Lease! At Least 1 Business Days Irrevocable. Attach Rental Application,Credit Check Report, Employment Letter, supporting docs, And Sch 'A' To Offer. Deposit For Keys/Fob. (id:61215)
491 Appledale Crescent
Waterloo, Ontario
Welcome to this beautifully updated home in one of Waterloo's most sought-after neighbourhoods - Westvale! This functional backsplit design has plenty of space for the whole family. Featuring three bedrooms upstairs and an additional bedroom in the basement, this home offers both comfort and flexibility. Enjoy a formal living and dining room, as well as a cozy family room with a gas fireplace - perfect for relaxing or entertaining. Every detail has been thoughtfully refreshed for comfort, style, and peace of mind. The bright, modern kitchen features refinished cabinetry with new hardware (2022), updated countertops and backsplash, newer appliances, and pot lights that create a warm and inviting atmosphere. The bathroom has also been updated with new fixtures, sleek vanities, and a Bath Fitter tub, offering a clean, modern look. Throughout the home, you'll find luxury vinyl flooring and new carpets (2022), along with fresh paint. Practical upgrades ensure long-term comfort, including a newer furnace, air conditioner, water softener, and heavy-duty sump pump. Exterior improvements include new siding, soffits, and fascia (2023), plus a newer roof and insulation - all contributing to the home's fantastic curb appeal. Step outside to enjoy the fully fenced backyard, complete with a sprinkler system, a beautiful retaining wall, and a 500-gallon koi pond - the perfect setting for relaxing or entertaining. A gas line for outdoor cooking and an EV charger add convenience for modern living. Located in the heart of Westvale, this home offers a true sense of community with nearby parks, walking trails, top-rated schools, and quick access to The Boardwalk's shops and restaurants. It's the ideal combination of comfort, convenience, and charm. (id:61215)
0 Betts Avenue
Windsor, Ontario
Future Residential Building Lots In A Desirable South Winsor Area, Lots are located North of Norfolk Street On Betts Ave. Best School Districts, Highway 401/Bridge Access. Ideal For Long Term Investment. Buyers To Verify all The Information Regarding The Property Including services and Permitted Use. Pls contact Listing Broker for additional details. (id:61215)
Lower - 23 Scarletwood Street
Hamilton, Ontario
1-bedroom, 1-bathroom lower unit in home FOR LEASE! This beautiful, executive home is located in the desirable Heritage Hills neighbourhood on Stoney Creek mountain. Situated close to all amenities, including shopping, schools, and highway access. This modern lower unit showcases large windows and lots of upgrades. The custom kitchen offers lots of cabinetry, quartz countertops, and custom lighting. A convenient island with a butchers block countertop and stainless steel appliances complete the open-concept kitchen. The living room area provides loads of space to cozy up after a long day. The bedroom offers a convenient ikea pax system for an organized closet. Book your private showing today! Contact us for MORE information!? (id:61215)
70b - 70b Seneca Drive
Fort Erie, Ontario
EXECUTIVE RENTAL - Welcome to Harbourtown Village at Waverly Beach - an upscale, highly sought-after community just steps from Lake Erie's shoreline and the scenic Friendship Trail. This stunning executive-style bungalow townhome offers approximately 1,233 square feet of modern, open-concept living all on one level. With 9-foot ceilings and 8-foot doors throughout, this home feels spacious, bright, and inviting. The great room is the perfect place to relax or entertain, featuring a sleek electric fireplace and oversized modern windows that flood the space with natural light. The kitchen is designed with both style and function in mind - showcasing elegant contemporary cabinetry, quartz countertops, stainless steel appliances, and a island for casual dining. The primary suite offers a luxurious retreat with a large walk-in closet and a beautiful 3-piece ensuite complete with a tiled glass shower. The second bedroom is generously sized, perfect for guests, an office, or flex space. Additional highlights include convenient main-floor laundry, a single-car garage with inside entry, and covered front and rear outdoor living spaces - ideal for enjoying morning coffee or evening relaxation. This home offers a true low-maintenance lifestyle, allowing you to enjoy all that this incredible location has to offer. Stroll or bike to Waverly Beach and the Friendship Trail, or take a quick drive to major shopping, restaurants, and big-box stores. Conveniently located just minutes to QEW access, the Peace Bridge, and all amenities, this location is ideal for professionals, retirees, or anyone seeking a serene coastal-inspired community. A rare opportunity to lease a brand-new home with high-end finishes in one of Fort Erie's most desirable neighbourhoods - Harbourtown Village at Waverly Beach, where lake living meets modern luxury. (id:61215)

