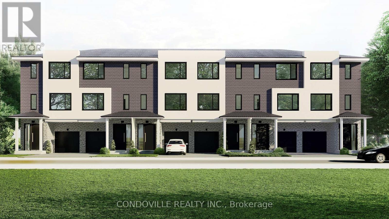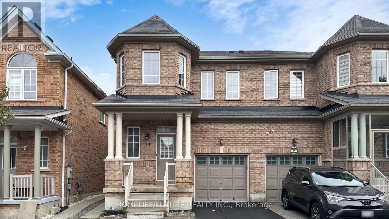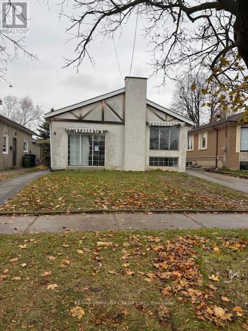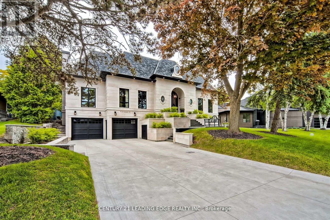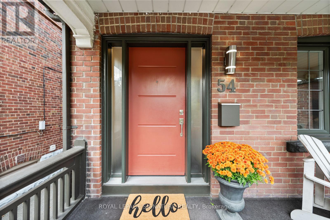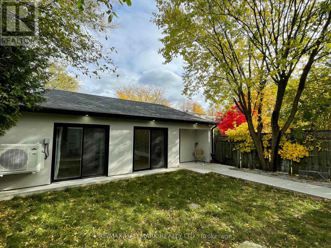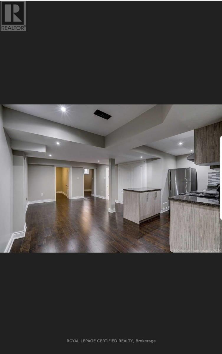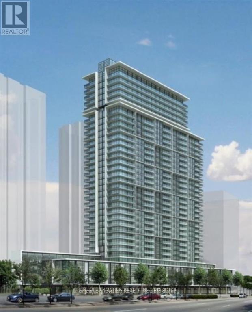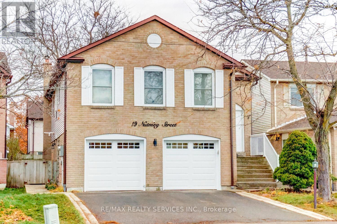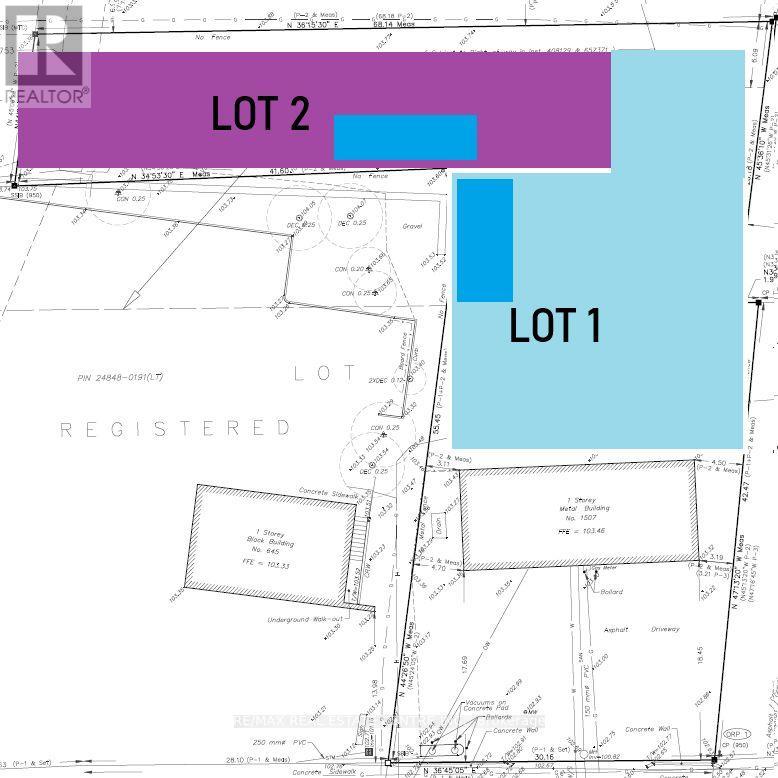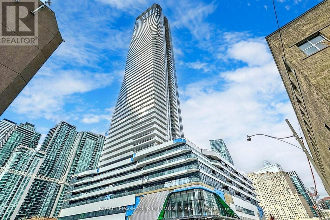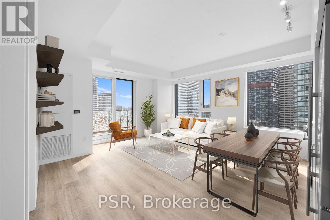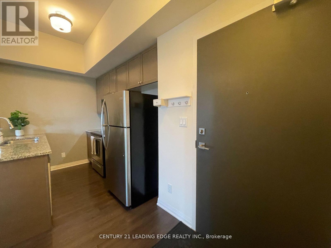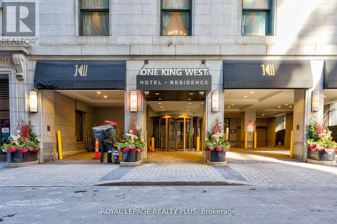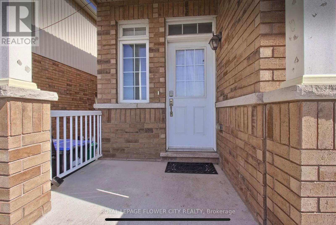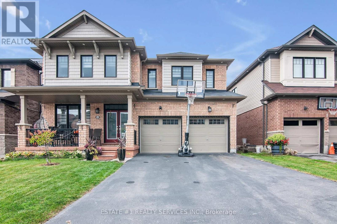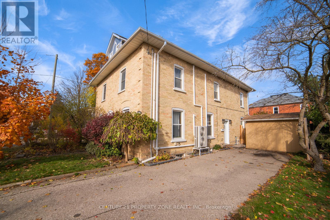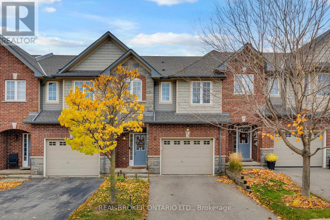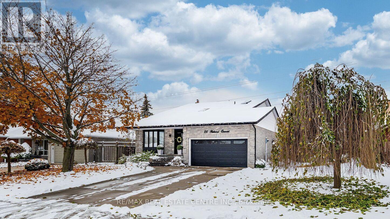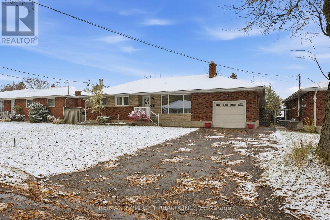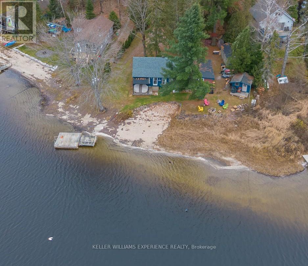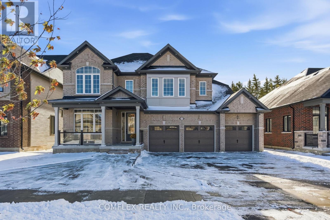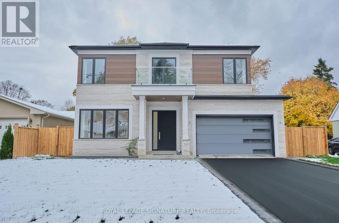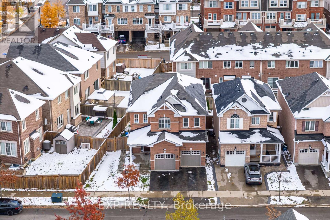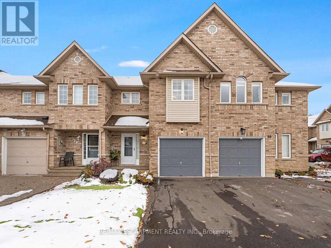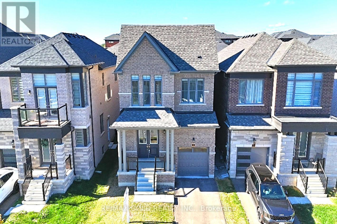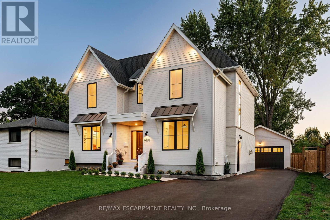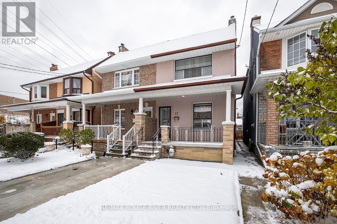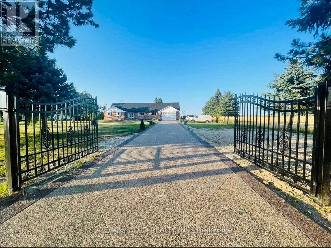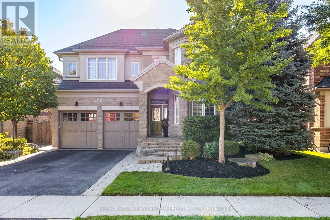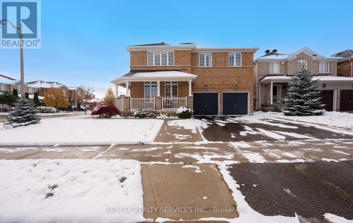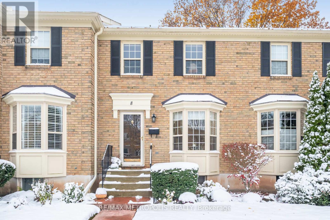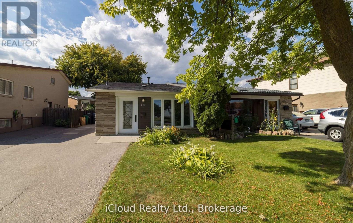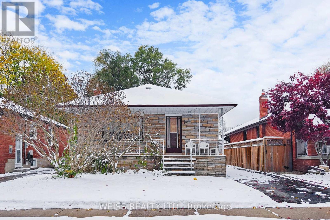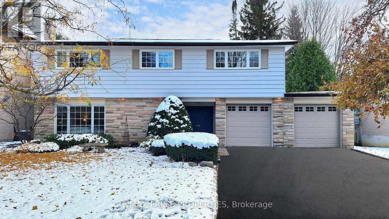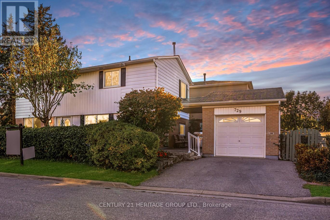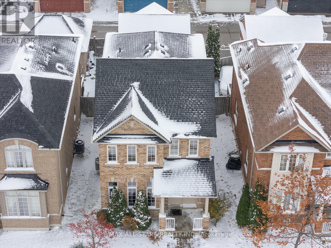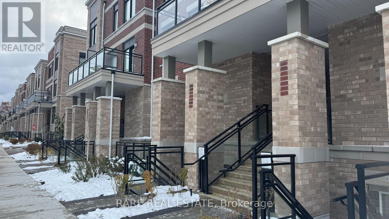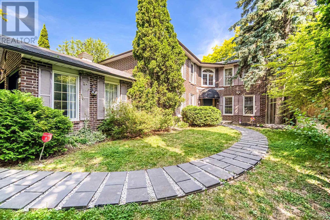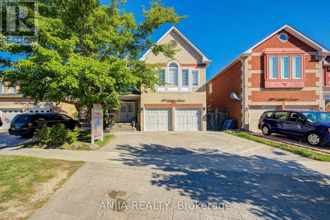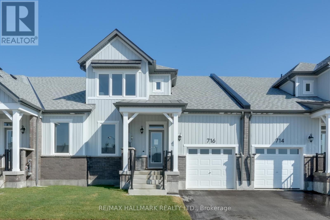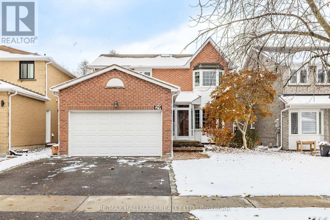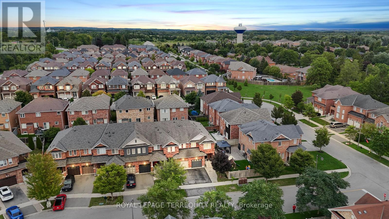Team Finora | Dan Kate and Jodie Finora | Niagara's Top Realtors | ReMax Niagara Realty Ltd.
Listings
159 Fifth Avenue
Brant, Ontario
The Bell City Towns showcases an exclusive collection of six modern, luxury townhomes in Brantford, Ontario, built by Stancon Homes. Blending contemporary architecture with upscale finishes, the development delivers homes that align with individual lifestyles while maintaining high standards in design and construction. The primary model, The Walter (1,935 sq. ft., interior units 25), features three levels, 3 bedrooms, open-concept living/dining areas, and an attached garage. Key interior features include 9-foot ceilings on all levels, quartz or granite kitchen countertops, designer cabinetry, luxury vinyl plank flooring, oak handrails, and energy-efficient LED lighting. Kitchens offer islands, tile backsplashes, stainless steel sinks, and exterior-vented hood fans. Bathrooms feature ceramic or porcelain tile surrounds, water-saving fixtures, and ensuite layouts with premium finishes. Each home includes a private rear deck, garage, storage areas, and a rough-in for a 3-piece ground-floor bathroom.Exterior highlights feature brick, siding, and stucco finishes, low-maintenance materials, vinyl windows with low-E Argon glass, custom entry doors, asphalt driveways, concrete walkways, and covered porches. Mechanical systems include energy-efficient gas furnaces, central air conditioning, programmable smart thermostats, and pre-wiring for cable, telephone, and internet. The development is centrally located with proximity to downtown Brantford, Wilfrid Laurier University - Brantford Campus, Conestoga College - Brantford Campus, elementary and secondary schools, and major highways. Stancon Homes, with over 20 years of experience in Saudi Arabia and the Greater Toronto Area, emphasizes quality craftsmanship, streamlined processes, and strong client relationships. All homes are protected under the Tarion New Home Warranty program, with specifications subject to change at the builders discretion. (id:61215)
73 Coleluke Lane
Markham, Ontario
Location!!! Welcome To Open Concept & Well Maintained Detached House With 4+2 Spacious & Bright Bedrooms In Highly Demand Area Of Markham. Freshly Painted Thru-Out The House, Hardwood Floor Thru-Out Main & 2nd, 2 Bedroom Basement Apartment With Separate Entrance & Separate Laundry. Master Bedroom Has 4 Piece Ensuite & Walk In Closet. You Will Love The Neighborhood & Quiet Street - Walking Distance To School, Parks, Shops, Groceries, Beaupre Park, Shopping Malls, Restaurants, Banks & Other Amenities. Do Not Miss It! (id:61215)
8 Pandora Circle
Toronto, Ontario
Attention Investors, Builders, or End Users: Detached home in a desirable location offering 3 full bedrooms. Property requires renovation and is ready for you to update and customize to your liking. Excellent opportunity to add value and create the home you want. (id:61215)
9 Sandpiper Court
Toronto, Ontario
An Incredible French Country architectural masterpiece with timeless appeal, epitomizes luxury blending elegance and comfort, meticulously curated. A prestigious Bungaloft with a total living space of 6350 sq.ft. with approx 4000 sq.ft. above grade and a 2400 sq.ft. lower, at grade level walkout, with huge windows. Opulent Exterior is Natural Indiana Limestone and Smooth Hard Limestone, Heated Driveway, Arched Hallways and Doorways, soaring 12 ft Ceilings, plus 14 and 15 ft arched and cathedral ceilings on the main floor, Elevator, 3 Large Fireplaces, A fantastic culinary designer Kitchen, straight out of a magazine, Sub Zero, Wolf, Cove, Bosch Appliances, Miele and LG Washers/Dryers, Extensive Millwork, Backyard Oasis with huge covered/automatic opening, modern LED lighting, Patio Pergola w/outdoor Kitchen. Too Many upgrades to list. Must come and see. Details through-out are impeccable.Steps to all amenities such as Donalda Club and top-rated private schools, Crescent School, Crestwood, Bayview Glen, and Toronto French School, Granite Club. DVP, Hwy 401, Toronto Botanical Gardens. (id:61215)
410 - 650 Sauve Street
Milton, Ontario
Stunning freshly painted 2-bedroom, 2 Full Bath, Move-In Ready Unit With A View Of The Escarpment. Prime Milton Location. Spacious Open Concept Layout With Eat-In Kitchen Featuring Top Quality Caesarstone Quartz Counter Top With Oversized Undermount Sink And Upgraded Faucet, S/S Appliances, Hand-Scraped Wood Floors Throughout, Oversized Walkout Balcony With Beautiful Views And Extra Large Locker On The Same Floor. Minutes To Go Station And Hwy 401. Opposite Irma Coulson Public School. Rooftop Patio, Gym & Party Room. Walking distance to Lullaboo Child Care and Nursery. One of the lowest maintenance fee in Milton. (id:61215)
54 Pepler Avenue
Toronto, Ontario
**Say hello to this wonderful home, ideally situated in the ever-popular Golden Triangle of East York!** This charming 3-bedroom property blends classic character with thoughtful modern updates. Original gumwood trim,leaded glass, and hardwood floors pair beautifully with a renovated kitchen featuring stainless steel appliances, a breakfast bar and ample storage -perfect for casual meals or entertaining.Upstairs, the spacious, spa-inspired bathroom includes a separate tub and shower plus radiant in-floor heating for year-round comfort. The king-sized primary bedroom offers a wall-to-wall closet. Most of the windows on the first and second floors have been updated to casement style, and the bedrooms have California shutters.The basement has been lowered, providing great ceiling height and a separate entrance-ideal for an in-law or nanny suite, or as additional family living space. Both front and back gardens have been professionally landscaped. The private backyard retreat features a deck and multiple patios, creating an inviting oasis in the city.Additional highlights include legal front pad parking and an insulated garage with a 30-amp breaker panel-offering excellent potential for a home office, gym, or personal creative space.This prime location offers a true sense of community and convenience-steps to schools, parks, a community centre with pool, gym and a library, and the Don Valley ravine trails for walking and biking. Enjoy easy access to downtown, major highways, grocery stores, and a wide range of shops and restaurants along the Danforth. The upcoming Cosburn subway station will be just a short walk away!A pre-list home inspection is available. (id:61215)
Garden - 45 Northcliffe Boulevard
Toronto, Ontario
Welcome to this newly built 2-bedroom garden suite in St. Clair West! Fully detached, it offers a bright space filled with natural light and blends of comfort, style, and convenience in one of Toronto's most sought-after neighbourhoods. The open-concept layout features a modern kitchen with a large island, quartz counters and backsplash, full-size stainless steel appliances, and a gas stove. Radiant heated wide-plank floors keep the space comfortable year round, while vaulted ceilings and LED pot lights give the home an open, welcoming feel. You also have in-suite laundry and a private entrance for added convenience. Steps to the TTC, local shops, cafés, parks, and top-rated schools, this is a rare chance to enjoy comfort and modern living in a vibrant, family-friendly community. (id:61215)
36 Wasaga Road
Brampton, Ontario
Beautiful 2 Bed 1 Bath Basement available for lease. Tenants pay 30% utilities. Enjoy the convenience of separate laundry and separate entrance. (id:61215)
718 - 4955 Yonge Street
Toronto, Ontario
Welcome To North York's Newest Luxurious Pearl Place Condo Building. Situated In The Vibrant Yonge/Sheppard/Empress Ave Corridor. This One Bedroom Suite Features Large Balcony, Offering Bright & Airy Space, Open Concept Layout, 9' High Smooth Ceilings, Practical & Functional Space. Excellent Location With Walking Distance To Many Restaurants, Fashion & Food Shopping, Schools, Public Transportation & Much More. (id:61215)
19 Nutmeg Street
Brampton, Ontario
Gorgeous 3 + 1 bedroom, 3 bath detached raised bungalow with three separate entrances to the lower level ! Mainfloor features a updated eat-in kitchen with quartz countertops, stainless steel appliances and 12" x 24" tiles. Spacious master bedroom with 3 - pc ensuite bath, walk - in closet, gleaming hardwood floors, pot lights and crown mouldings. Nicely finished lower level featuring a 2nd kitchen with side door entrance, family room / 4th bedroom with walk-out ( separate entrance ) to a large covered deck, 3 - pc bath and garage entrance to house ( separate entrance ). High efficiency furnace ( 2020 ), central air ( 2025 ), central vac, upgraded garage doors ( 2025 ) with two openers, four car parking, walking distance to schools, parks, shopping and quick access to HWY # 410. Shows well and is priced to sell ! (id:61215)
Lot 2 - 1507 Speers Road
Oakville, Ontario
This Lease is for LOT 2 ONLY but can be combined with Lot 1. Exceptional commercial and automotive property located on one of Oakville's busiest corridors-speers rd and third line.This E4 zoned site offers dual access from speers rd and third line, ensuring excellent visibility, traffic flow, and accessibility for customers, deliveries, and large vehicles. This property has been modernized and upgraded, making it ideal for a wide range of industrial and commercial uses: including auto dealership(approx 36 parking spots), repair or rental facility, body or repair shop, or commercial self-storage. A well known car wash has operated on this site for over 50 years, providing exceptional local recognition and steady traffic volume- a rare opportunity for tenants to benefit from established customer flow in a high demand Oakville location. Surrounded by major retailers and automotive businesses, with direct exposure to thousands of vehicles daily, this property offers unmatched visibility, modern infrastructure and flexible leasing options suitable for single or multiple tenants. (id:61215)
4408 - 28 Freeland Street
Toronto, Ontario
Experience refined urban living in this immaculate residence at One Yonge by Pinnacle, one of Toronto's most sought-after addresses. Perfectly positioned just steps from Farm Boy, the iconic St. Lawrence Market, and moments from Union Station, the Gardiner Expressway, and the DVP, this home offers unmatched convenience and connectivity.Bathed in natural light from its south-east exposure, the suite features a modern open-concept layout with breathtaking lake views. The versatile den easily functions as a second bedroom, while sleek built-in appliances create a seamless, contemporary living experience. Essential utilities such as water and heat are included, and 9-foot ceilings add volume and elegance to the space.Residents enjoy access to an exceptional lineup of amenities, including a state-of-the-art fitness centre, yoga studio, party lounge, children's playroom, study space, and a private dining area - all thoughtfully designed to elevate everyday living.Discover the perfect balance of style, comfort, and location in this remarkable urban oasis - the ideal home for those seeking sophisticated city living in the heart of downtown Toronto. (id:61215)
2710 - 101 Roehampton Avenue
Toronto, Ontario
**One month's free rent (13-month lease term)** Welcome to The Hampton - the newest addition to Yonge & Eglinton offering future residents a modern and fresh design approach to purpose-built rental living! This two-bedroom, two-bathroom corner suite features an optimal layout spanning across 788 sq ft of living space. South-west facing views fill the space with natural light, complemented by a spacious balcony for outdoor enjoyment. Residents enjoy access to exceptional building amenities including concierge, gym, rooftop terrace w/ BBQs, games room, party room & lounge, co-working space, in-house pet spa & dog run. Located in the heart of Yonge & Eglinton, your future home is steps away from Sherwood Park, grocery, banks, LCBO, movie theatre, retail, a variety of great restaurants & easy access to TTC and Eglinton Subway Station adds to the accessibility of this prime location! (id:61215)
107 - 2 Adam Sellers Street
Markham, Ontario
Welcome to this stunning 1-bedroom condo in the heart of Markham! Step into modern luxury with 10ft ceilings, creating an open and airy atmosphere. What sets this condo apart is its private entrance, offering the convenience of direct access. Enjoy indoor-outdoor living with a charming patio. Close to public transit, community centre, and the hospital. A perfect blend of comfort and style in a prime location! (id:61215)
1706 - 1 King Street W
Toronto, Ontario
The Residences At 1 King West! Fabulous Location And Overall A Very Chic Building! This 1+1 Unit Has Been Completely Renovated And Is Ready To Move In. Location-Steps To Shops, Subway, Close To Hwy's, Lake Ontario And More! Direct Access To The Subway And Underground Path From The Building. (id:61215)
77 French Park Circle
Brampton, Ontario
Wow! Your Search Ends Right Here With This Truly Show Stopper Home Sweet Home! Stunning 4 Bedroom Semi In a Prestigious Community. Great Functional Layout. Upgraded Modern Kitchen with lots of cabinetry, S/S Appliances, and granite countertops, pot lights, calf shutters. Spacious living, dining & family room with laminate floor throughout, wooden staircase. Upstairs laundry with Very spacious and bright bedrooms, Primary Bedroom With Walk In Closet And 4Pc Ensuite. Front yard with aggregate concrete, fully fenced backyard. Amazing Location as Steps Away From Lots Of Amenities- Super Clean With Lots Of Wow Effects and the List Goes On. Steps to Schools, Buses, Walmart. Must check it. Will not be disappointed!! (id:61215)
13 - 453 Albert Street
Waterloo, Ontario
Welcome to this well-maintained townhome in a professionally managed complex surrounded by mature trees and green space. The complex is known for its strong reserve funds and excellent upkeep-ideal for families, investors, or downsizers seeking a low-maintenance lifestyle with peace of mind.Over the years, the home has received numerous important updates, including electrical wiring and panel, plumbing, windows, roof, and more, ensuring comfort, safety, and efficiency for its next owners.The main floor features a bright living room with a large bay window that fills the space with natural light, a functional kitchen with plenty of cupboard space, and an eat-in dining area perfect for everyday meals. Main-floor laundry adds extra convenience. Upstairs you'll find two spacious bedrooms and a full bathroom.The finished basement offers great flexibility with two legal bedrooms, each with proper egress windows, a full bathroom, and a separate entrance-ideal for students, extended family, or guests. The property currently sits vacant, making it move-in ready or easy to rent immediately. A valid City of Waterloo RENTAL LICENCE is already in place, providing a fantastic opportunity for investors seeking turn-key rental potential.Located near Conestoga Mall, St. Jacobs Farmers Market, the University of Waterloo, and several parks and trails including Waterloo Park and Albert McCormick Community Centre Park, this home offers the perfect balance of comfort and convenience. Public transit and LRT access are nearby for easy commuting.Whether you're starting out, investing for the future, or simplifying your lifestyle, this updated townhome delivers location, flexibility, and lasting value. (id:61215)
131 East 42nd Street
Hamilton, Ontario
Welcome to this meticulously maintained and freshly painted gem, nestled in a fantastic neighbourhood close to all amenities! Step inside and be greeted by an abundance of natural light streaming through the large front window, illuminating the spacious living room. The main floor boasts a bright kitchen, dining room, beautiful and modern 4-pc bathroom, and a main floor bedroom. Upstairs, you'll find two more spacious bedrooms, offering plenty of room for family or guests. The full basement includes another 4-pc bath, bedroom, and a large family room area, ideal for relaxing or hosting gatherings. A separate side door entrance makes this lower level very appealing for an in-law suite. Outside, the property truly shines with a large out-building (with hydro), perfect for extra storage, a workshop, or a hobby space. The extra-deep, 1.5-car garage provides even more storage options and secure parking. Pride of ownership is evident throughout this clean and well-cared-for home, making it a must-see for those seeking both comfort and convenience. (id:61215)
59 July Avenue
Hamilton, Ontario
S T U N N I N G. 4-Bedroom Detached house in highly sought after area of **Stoney Creek mountain **over $250,000 in **upgrades** !! Located in one of Hamiltons most desirable neighborhoods. **Separate living /dining rooms & Spacious family room **with hardwood floors Gourmet kitchen with granite counters & high-end stainless steel appliances Custom feature wall with built-in TV , 9-ft smooth ceilings in kitchen , 4 bedrooms, 3 bathrooms including a master with a 5-pc ensuite & his/her closets. Total of 4 bathrooms throughout.Basement: separate entrance through garage. Unspoiled unfinished basement ready for your touch.and taste **big Lot: 45 x 106 ft, wide and deep,**with a big backyard & gazebo perfect for entertaining!Too many upgrades to list this home is a must-see the list goes on and on !! Show and sell ! (id:61215)
505 Duke Street
Cambridge, Ontario
Welcome to your new home in the heart of Preston! Step into a charming foyer with space to hangcoats and store shoes, leading to a warm living area showcasing the timeless woodwork. The open-concept living and dining rooms feature south and west-facing windows, updated laminate flooring, and original built-in wood cabinets that add both charm and character. Down the hall,you'll find a spacious kitchen, a convenient laundry area, and a 2-piece bath. Upstairs offers two spacious bedrooms with built-in closets and a modern 5-piece bathroom (updated in 2022)with double sinks and garden views. The third-floor loft serves as an expansive primary retreat, complete with two skylights, a west-facing window, hidden storage behind the kneewall, and a built-in desk perfect for a cozy home office. A/C (2023),Deck (2023), Gazibo(2024). (id:61215)
22 - 40 Dartmouth Gate
Hamilton, Ontario
Modern, carpet-free townhouse in the desirable Stoney Creek Lakeshore community. This bright 3-bedroom home features an open-concept main floor with updated flooring throughout the upstairs and most of the main floor, granite countertops, and a functional kitchen layout perfect for everyday living. Spacious bedrooms, large windows, and generous closet space throughout. Enjoy a private outdoor area ideal for relaxing or entertaining. Steps from parks, schools, restaurants, and all major amenities. Quick access to the QEW for easy commuting and minutes to the lake, Confederation Park, and the GO transit connection toward Niagara and Toronto. Well-managed complex in a mature, quiet pocket-great for families, professionals, and investors. (id:61215)
114 Parkwood Crescent
Hamilton, Ontario
Five top reasons you will fall in love with this home: 1) Spacious open concept main floor showcasing luxury wood floor, proper family room, cathedral ceiling in living room and very large dining room 2) Renovated throughout with top of the line finishes, excellent design, no expense spared. 3) Chef's kitchen with quartz countertops, island and top of the line stainless steel appliances including bar fridge and built-in microwave. 4) Three spacious bedrooms upstairs with 2 full bathrooms, primary bedroom with ensuite bathroom and huge walk-in closet that is every woman's dream. 4) Beautifully landscaped, large lot with plenty of space for family gatherings, kids paying and bbq's. 5) Partially finished basement with extra bedroom perfect for the teenager kid, in-laws or nanny. (id:61215)
9 Waddington Street
Brantford, Ontario
Welcome to 9 Waddington Street, where charm, comfort, and convenience come together in the highly sought after Grand Woodlands neighbourhood. Step inside this all brick, three-bedroom two-bathroom home and immediately begin imagining the endless possibilities! The main level boasts original hardwood floors, open concept living and dining, and a walk-out from the kitchen to a concrete patio with a permanent roof - perfect for entertaining or relaxing outdoors year round. Downstairs, the basement extends your living space with a cozy rec room, bathroom, two versatile rooms ideal for a home office, gym, or guest area, plus a dedicated laundry room and a large workshop for hobbies or storage. The backyard is perfect for kids, pets and gardeners alike, offering a large private space to create your own paradise! Major updates include a new roof (2019), furnace replaced (2025), AC upgraded (2019), and new windows in the last 10 years- ensuring comfort, efficiency, and peace of mind for years to come. This home offers the full package-solid construction, room to grow, and enjoy being steps away from the Wayne Gretzky Centre, top schools, beautiful parks, and shopping. 9 Waddington is ready for its next chapter, don't miss your chance to personalize this house and make it your home! (id:61215)
477 C Star Lake Road
Seguin, Ontario
Nestled in a quiet bay on beautiful Star Lake, this year-round family retreat is the perfect getaway. With 125 feet of sandy, shallow shoreline ideal for sandcastles, swimming, watersports, and relaxing, you'll look forward to all-day sun and brilliant night skies that light up the lake. Blending classic Muskoka charm with modern comfort, this thoughtfully updated cottage has all the essentials for carefree living. New shingles (2025) provide lasting protection, while the propane forced-air furnace (2023) keeps the space warm and inviting. A new heated water line and pump house ensure reliable year-round use, and the Muskoka room conversion (2025) brings the outdoors inside. You won't have to skip movie night on rainy days either; high-speed internet is available for streaming or remote work. The property also features a private beach, boat launch, and a spacious 20' x 10' shed to store tools and toys. An on-site EV charger adds convenience for electric vehicle owners, so you can arrive and unwind without worry. Inside, there are three comfortable bedrooms, with the primary offering direct access to the Muskoka room. The updated three-piece bath is perfectly equipped for rinsing off after a day at the beach. The modern kitchen and welcoming family room are ideal for family dinners, game nights and ghost stories. A cozy Bunkie offers extra space for guests or a hangout for adventurous kids. Ideally located a short drive from the historic village of Rosseau and the convenience of Parry Sound, this Star Lake gem offers the best of both worlds, peaceful seclusion with easy access to shops, dining, and year-round amenities. If you've been dreaming of a place to recharge, reconnect, and make lasting family memories, this Star Lake cottage delivers it all. (id:61215)
39 Connolly Road
Kawartha Lakes, Ontario
Welcome to one of the most distinguished homes in Lindsay's prestigious north end! This luxury all-brick residence offers over 3,773 sq. ft. of beautifully finished living space, making it one of the largest models in the neighbourhood - and an incredible value at this price point.Set on a 59 x 131 ft premium lot, this property showcases custom landscaping, elegant curb appeal, and exceptional craftsmanship throughout. Inside, you'll find 9-ft ceilings, gleaming hardwood floors, and a chef-inspired kitchen with quartz countertops, premium cabinetry, and a seamless open-concept layout perfect for entertaining or everyday family living.With 4 spacious bedrooms and 5 bathrooms, including a luxurious primary retreat, this home provides comfort, privacy, and style for the entire family. A rare triple garage offers plenty of parking and additional storage options.Here's the best part - to rebuild this home today would cost over $1,131,000 at just $300 per sq. ft., and that doesn't even include the lot or the extensive landscaping!This is a rare opportunity to own a landmark property in one of Lindsay's most desirable neighbourhoods - combining space, luxury, and unbeatable value.Book your private showing today - this home truly stands out from the rest! (id:61215)
365 Jumna Avenue
Mississauga, Ontario
Stunning luxury custom-built home located in the heart of Mississauga on a premium 60 x 132 ft lot. Features approx. 6,000 sq.ft. of total living space with exceptional finishes throughout. Main floor and bsmt with 10 ft ceilings, open-concept layout, and custom designer kitchen with high-end Jenn Air appliances, boasts fabricated porcelain counters and backsplash, Open-concept family room with High ceiling. skylight on Stairs, and its own gas fireplace creating a year-round retreat. Upstairs, the primary suite offers steam shower, heated floors, and a designer custom walk-in closet.one features its own walkout balcony. Four spacious bedrooms upstairs, each with ensuite access. Finished basement (approx. 2,398 sq.ft.) with separate entrance, theatre room, wet bar, gym area, and bedroom. Exterior finished with Indiana limestone and stucco. Smart home equipped with Control4 automation system (Rough in with speakers, system available if required). Double-car garage, 4 Parking on driveway, can be extended up to 27' wide (approved) which can fit up to 6 cars. A perfect blend of modern luxury, functionality, and craftsmanship. Located in a prestigious, family-friendly neighborhood, minutes from top schools, lakefront parks, dining, and boutique shopping, restaurants, Minutes from Lake Ontario, Port Credit, and major highways (QEW/403/427). (id:61215)
1538 Elsworthy Cross
Milton, Ontario
Welcome to Mattamy-Built Detached Home on a rare 50-ft premium lot in Milton's sought-after neighborhood! This stunning 4+2 bed, 4 bath home offers a bright open-concept layout with 9' Ceilings, hardwood floors, oak stairs, and a modern chef's kitchen featuring a large island, S/S appliances & built-in microwave. The primary suite includes a W/I closet & luxurious 5-pc ensuite. Spacious 2nd-floor laundry with high-end washer/dryer. Legal side entrance by builder leads to a bright 2-bedroom basement apartment with its own Laundry, ideal for in-laws or rental income. Features include Central Vacuum, New Electric Light Fixtures, Quartz Counter Top, Energy Star Cert, Garage Access, and a fully fenced sunny backyard. Close to 401, top schools, parks, library & GO Station. A perfect blend of comfort, convenience & investment potential! (id:61215)
37 - 4055 Forest Run Avenue
Burlington, Ontario
Welcome to this beautifully updated Freehold townhouse offering 1,490 sq. ft. of comfortable, family-friendly living! This bright and spacious home features 3 generous bedrooms and 3 bathrooms, including a large primary suite with a walk-in closet and private ensuite bathroom. The main floor boasts hardwood flooring, a large modern kitchen with quartz countertops, stainless steel appliances, peninsula offering ample storage and prep space, and California shutters throughout the entire home. Enjoy convenient inside access to the garage and parking for 2 cars. This home is move-in ready, with major updates including roof (2019), furnace and A/C (2025), driveway and front porch (2025), front turf (2024), and a fence refresh (2024). Low monthly road fee of just $108 covers snow removal and common area maintenance, leaving you more time to relax and enjoy. The maintenance-free front yard with turf adds attractive curb appeal without the upkeep and spacious back deck for entertaining. Perfect for families, first-time buyers, or downsizers looking for a modern, low-maintenance home in a welcoming community! (id:61215)
6 Del Grappa Street
Caledon, Ontario
** 9 Feet Smooth Ceiling On Main And Second Level**ULTIMATE LIVING: WHERE STYLE MEETS CONVENIENCE! This exquisite 4 Bdrms, 3 Baths Detached Home offers 1977 SF of Meticulously Designed Living Space, with Every Detail Thoughtfully Considered!!Upon Entering, You'll be Welcomed By Double Door Spacious Foyer. This EntrywayProvides Access To The Powder Room, Family Room & The Open-Concept Living Area With Built-in Fire Place, Where The Living Room, Kitchen, & Dining Area Flow Seamlessly Into a Fully Fenced Backyard, Perfect For Outdoor Relaxation. The Main Floor is Ideal for Entertaining, By Featuring a Gourmet Kitchen with Quartz CT, S/S Appl, (Gas Range)Tall Cabinets, & An Island With Seating. Beautiful Oak Stairs Decorated With Upgraded Iron Pickets Take You To 4 Bdrms.The Primary Bdrm Is Bright & Spacious, Boasting a Large W/I closet and a Luxurious 5pcs Ensuite with Quartz Counter tops, Fully Glass Enclosed Shower and Soaker Bathtub. The other 3 Bdrms Share A Stylish 4 Pcs Bath with Quartz CT. Laundry is also conveniently located on the Second floor. Public Transit is at door step!! Just minutes from the 410, Shopping, & Excellent Schools, & Park and much more..... (id:61215)
684 Peele Boulevard
Burlington, Ontario
Welcome to 684 Peele - this custom-built home has been meticulously designed from top to bottom and features a floor plan tailored for family life. The main floor impresses from the moment you step inside. Engineered floors, custom millwork, stunning fireplace and 9 ft ceilings on the main and second levels. The heart of the home is the expansive kitchen where custom cabinetry, premium appliances, walk-in pantry and a large island flow seamlessly into the great room. Step outside to the oversized covered rear porch - a true extension of the home overlooking the large backyard. A thoughtfully designed mudroom with built-ins and side entry access adds everyday functionality. Upstairs, the primary suite is a private retreat featuring a spacious walk-in closet and a luxurious ensuite with double vanity, freestanding soaker tub, and oversized shower. The fully finished lower level offers over 1,200 square of additional living space and access to a separate entrance. A large rec area, full wet bar with beverage fridge, fifth bedroom, full bathroom and ample storage make this level both versatile and functional. Double detached garage with vaulted ceiling, 40-amp sub panel and 6 slab is perfect for the car enthusiast. An exceptional offering in South Burlington, this home delivers style, substance, and space! Luxury Certified. (id:61215)
17 Talbot Street
Toronto, Ontario
Opportunity Knocks!!! Welcome Home To 17 Talbot Street! A Well Cared For 3 Bedroom 3 Bathroom Semi-Detached Family Home! On a Quiet Dead End Street In Weston-Pellam Park, In The Sought After Corso Italia Neighbourhood. Front Roof Shingles('25), Back House Shingles ('21), Newer AC , Upgraded Plumbing And Electrical Panel ('03). Separate Entrance Into The Basement. Separate Garage In Laneway Behind! Close To All Amenities And Transit!! Walking Distance To Schools, Shopping, Parks, Restaurants & Patios. This Blank Canvas Offers The Chance To Create A Masterpiece Of Your Own!! (id:61215)
14165 Mclaughlin Road N
Caledon, Ontario
Welcome To Fully Updated, All-Brick BUNGALOW Nestled On An Acre Of Beautifully Landscaped Land Backing Onto Scenic Farmland. This Bright & Expansive Home Features Approximately 4,500 SqFt Of Well-Designed Living Space, Perfect For Large Families The Main Level: An Elegant Living/Dining Area Perfect For Family Gatherings That Leads To A White Bright Kitchen With An Walk Out To The Outdoor Deck. The Main Level : Boasts Three Large Bedrooms, A Luxurious 5-Piece Bath With Shower, And Private Balcony Off The Primary Suite. The Walkout Level: Features A Cozy Family Room With Wood Burning Fireplace, An Additional Bedroom, A Modern 3 Pc Bath & A Walkout To the Backyard Plus A Private Side Entrance. The Lower Level Basement- Is An Entertainment Haven With A Home theatre ,Bar and Sauna room A 3 Piece Bath, Additional Rec Area, Plus A Separate Entrance Leading To Next rental unit with Two Bedroom , extended kitchen with 3 Piece full washroom Let's Not Forget The Amazing Interior Features Indoor Heated pool with hot tub Next to Living Area . A Spacious Car Garage, 5 Bedroom and 5 Bathroom . An Expansive 11-Car Exposed concrete Driveway, A Must See Property! roof recently change 2025 june , pool new liner ,filter and pump replaced in 2024 . (id:61215)
25 Edmonton Street
Brampton, Ontario
Discover the charm of this captivating residence nestled in the highly desirable Streetsville Glen West neighborhood! This delightful property offers 4 bedrooms and 3 bathrooms, including a luxurious spa-like ensuite for the primary bedroom. Enjoy a seamless music experience with built-in speakers throughout the home and maintain vibrant landscaping with an irrigation system. Key features include a new furnace and AC installed in 2022, plumbing rough-in for a basement bathroom, a cold room, and updated bathroom and roof completed in 2017, along with California shutters throughout the main floor and primary bedroom. Step outside to a covered patio with built-in speakers, a beautifully landscaped exterior, and a delightful "she shed." Designed by Arthur Blakely, this home is perfectly situated near major highways, outstanding schools, and an array of parks and trails, offering both convenience and serenity. Don't let the opportunity to call this beautiful home yours slip away! (id:61215)
192 Sugarhill Drive
Brampton, Ontario
Wow come check out this beautifully maintained home situated on a ****50ft premium lot**** featuring an inviting front porch and a grand open-to-above foyer with soaring 18 ft. ceilings and a beautiful spiral staircase, creating a bright and impressive first impression. The main floor offers a functional open-concept layout with 9 ft. ceilings, elegant crown molding, pot lights throughout the home, hardwood flooring, and large windows that allow natural light to fill the space. The modern kitchen is equipped with stainless steel appliances, ample cabinetry, quartz countertops, a stylish backsplash, and a cozy breakfast area with a walkout to the backyard-perfect for everyday living and entertaining. The upper level includes an open-concept Loft, ideal for a home office or a comfortable lounge space. The primary bedroom features his & hers walk-in closets & a 5-piece ensuite featuring a spa-like jetted soaker tub and a separate shower. This home also offers a separate side entrance to a finished 3 bedroom basement, providing excellent potential for extended family living or rental income. Step outside to enjoy a beautifully finished yard with professional concrete landscaping, a large deck, and a gazebo-perfect for hosting gatherings, summer BBQs, or simply unwinding outdoors. This home offers the perfect blend of space, comfort, and convenience. (id:61215)
8 - 2390 Woodward Avenue
Burlington, Ontario
Welcome to this beautifully maintained condo townhouse in the heart of Burlington! Ideally located near parks, malls, highways, the hospital, and public transit. The main floor features a bright kitchen with breakfast area, spacious dining room, and a cozy living room with a gas fireplace and walkout to a newly fenced patio. Upstairs offers two spacious bedrooms and an updated semi-ensuite bathroom with new sink and toilet. The finished basement includes a large recreation room, full 3-piece bath, and storage area. Recent updates: new fence with upgraded matching gate (2024), new roof and skylights (2023), new eaves, downspouts, soffits (2021), Two parking spots conveniently located right in front of the unit. Situated in one of Burlington's most desirable locations, this home truly combines style, function, and convenience. Don't miss the opportunity to make this beautiful townhouse your new home! (id:61215)
170 Clarence Street
Brampton, Ontario
Welcome to this spacious and versatile home, designed to meet the needs of growing families or savvy investors. Featuring 2 kitchens (one on the main level and one on the lower level), 3+1 bedrooms, 3 bathrooms (full bathrooms on the upper floor and lower-level + a 2-piece bathroom on the main level). This property offers comfort and flexibility for a variety of lifestyles. The separate entrance provides excellent potential for multi-generational living or an in-law suite. With bright living spaces, functional layouts, and plenty of room to entertain, this home is both practical and inviting. Move-in ready. (id:61215)
246 Thirtieth Street
Toronto, Ontario
This 3 bedroom 2 bath bungalow is located in the high demand neighbourhood of Alderwood located in South Etobicoke. Minutes to the lake and nearby parks, while just 15 minutes to downtown Toronto and minutes to highways 427, 401 and the QEW. This home has an older look character charm with original gleaming hardwood floors and custom made window coverings by the original owner. Extra large cold cellar, wood burning fireplace, big kitchen area in the basement, detached oversized garage and a huge 40' x 155' lot. The backyard is ready for you and your creations. (id:61215)
60 Lexington Avenue
Toronto, Ontario
Welcome to this well-maintained 2-storey detached home in the desirable West Humber-Clairville community. This property features 4 spacious bedrooms and 3 bathrooms, offering ample space for the growing family. Bright and functional layout with tons of natural light and no carpet throughout. The modern kitchen is equipped with granite countertops, stainless steel appliances, and plenty of storage. The finished basement includes a separate side entrance and a 1-bedroom suite, ideal for in-laws, guests, or potential rental income. Enjoy a large backyard perfect for outdoor entertaining and family activities. Conveniently located close to schools, parks, shopping centres, public transit, and major highways - all amenities just minutes away. (id:61215)
48 Sunnidale Road S
Wasaga Beach, Ontario
Attention first-time homebuyers or cottage seekers! This lovely freehold property has no condo fees, has been recently renovated and is completely move-in ready for you! Whether you are looking for a place to call your own, or a little getaway property near the beach, this property has what you need! Large tree-lined 270' lot offers tons of privacy and nature. Large freshly painted deck for entertaining outdoors. Spacious and welcoming inside layout. Open concept main floor with large windows that let in tons of natural light. Full kitchen with all appliances. 2 cozy bedrooms and freshly painted 3-piece bathroom. Large open concept basement with rec room, gas fireplace and separate entrance to backyard. Large shed/garage in backyard for vehicle, storage or man cave. Large oversized tree-lined lot. Enjoy the peace and serenity Wasaga Beach has to offer. Great investment opportunity. Live in, or rent out. Just a 5 minute walk to Beach 4, Circle K, Barcelo's, Iron Skillet, The Nottawasaga River (incredible salmon/steelhead fishing), Georgian Bay, nature trails and parks. Close to YMCA, Superstore, LCBO, Shoppers and more! Simply move in and start enjoying everything Wasaga Beach has to offer! Life is better by the beach! Don't miss this one! (id:61215)
153 Krieghoff Avenue
Markham, Ontario
Stately. Refined. Effortlessly Elegant. Welcome to 153 Krieghoff Avenue - A rare gem tucked into one of Unionville's most admired neighbourhoods, where big lots, mature trees, and quiet charm never go out of style.Move right in and enjoy the timeless appeal of this beautifully maintained home, or dream big and use this 80' lot to build the showpiece you've always wanted - either way, you'll be winning the location lottery. Inside, light pours through large windows, illuminating a crisp white kitchen with thick granite countertops, stainless steel appliances, and plenty of prep space for your next dinner party (or your next Uber Eats delivery - no judgment). The living room opens directly to a charming side-yard pergola - perfect for morning coffee, evening wine, or anything in between. Generous principal rooms make entertaining easy, while the cozy wood-burning fireplace sets the mood for a quiet night in. Upstairs, four oversized bedrooms offer space for everyone. The primary suite features two closets (because one is never enough) and a serene ensuite overlooking the tree-line. Out back, summers practically plan themselves - dive into the sparkling pool, dine al fresco on the patio, or just soak in the sun surrounded by mature greenery and privacy. A double-car garage, dedicated laundry room with side-yard access, and countless thoughtful updates make everyday living a breeze. All of this, just a short stroll from Main Street Unionville's boutiques, coffee shops, and restaurants, plus the scenic trails of Toogood Pond, top-rated schools, and easy highway access. A home with pedigree, personality, and a whole lot of charm - 153 Krieghoff Avenue delivers the best of Unionville living, with a wink. (id:61215)
729 Beman Drive
Newmarket, Ontario
Welcome to this solid and well-cared-for family home, proudly owned by the same family for over 50 years. Offering 4 spacious bedrooms and 3 bathrooms, this rare find sits on a desirable corner lot with two side yards/gardens, providing both space and charm. Inside, you'll find a bright and inviting layout with a great floor plan designed for everyday living and entertaining. This is a good, solid home with great bones-the perfect opportunity to update it at your own pace and make it truly your own. The location can't be beat, just steps to hospitals, schools, shopping, transit (including GO Train), and parks. Homes like this don't come along often-come feel the good vibe and imagine making this cherished family home your own! List of updates; Kitchen, Blown in Insulation, 100 Amp Electrical Panel, Vinyl Windows, Stove(2025), Shingles, Sheathing, Soffits and Eves, Insulation (2015), Toilets (2022), Kitchen, Bedrooms, Basement Windows (2022) (id:61215)
566 Hoover Park Drive
Whitchurch-Stouffville, Ontario
566 Hoover Park Dr in Stouffville offers incredible value for families or first-time buyers. This beautifully maintained 3+1 bedroom, 4 bathroom home blends comfort, space, and convenience in a fantastic location. Step inside to discover an inviting open concept main floor featuring a bright kitchen with stainless steel appliances, generous counter space, and a cozy eat-in area that flows seamlessly into the living and dining rooms, perfect for entertaining or everyday living. A practical mudroom and laundry room provide easy access to the backyard, making it simple to enjoy both indoor and outdoor spaces. Upstairs, you'll find three spacious bedrooms, including a primary suite complete with a walk-in closet and private ensuite bath. The finished basement expands your living space with a large recreation room, an additional bedroom, and a full bathroom, ideal for guests, teens, or a home office. Recent upgrades add tremendous value and peace of mind, including a brand new furnace, new hot water tank, and a new roof, all ensuring comfort and efficiency for years to come.The laneway style double garage offers privacy and functionality with easy rear access, while ample street parking in front provides convenience for guests. Located just steps from Memorial Park, pickle ball courts, schools, shops, and the GO Station, this home sits in the heart of a vibrant community. For active families, the nearby leisure centre offers a pool and gym, and for winter enthusiasts, a scenic skating trail, providing year-round recreation just minutes from your door.566 Hoover Park Dr truly combines comfort, convenience, and community, a detached home offering exceptional value in sought-after Stouffville. (id:61215)
1103 - 56 Elizabeth Street S
Richmond Hill, Ontario
Brand new 1275 sqft condo townhouse at Yonge and Major Mackenzie in first Level on a Quiet Cul-De-Sac Conveniently Located in the Heart of Historic Downtown Richmond Hill. Modern Open Concept Kitchen with Quartz Countertop, Upgraded Cabinets and Stainless Steel Appliances., vacant and available for immediate occupancy. Builders floorplan included in photos. This stunning 2 Bed, 2 full Bath, 1 garage parking, townhouse offers luxury living in the most sought out region of Richmond Hill. Walking distance from many public/private schools, Mackenzie Health Hospital, parks, shops, and more! Very safe and historic area with the neighbourhood being near York Regional Police station GO, York Transit, Hwy 404 and Hwy 400. The Richmond Hill Hospital is Just Walking Distance to the Property. Blinds and curtains newly installed. Very accessible unit tucked away for privacy and no stairs inside the unit! Vacant and available for immediate occupancy. Tenant pays all utilities on top of rent. Arrange to see this unit today! (id:61215)
14 Julia Street
Markham, Ontario
Welcome to your dream 5-bedroom family home with beautiful upgrades nestled on a quiet, private street in the prestiges Old Thornhill. A total of nearly 4000sqft living space. Finished basement featuring a nanny suite with a 3-piece bath and two recreational area. Enjoy the custom modern Italian designer Scavolini kitchen, complete with purified drinking water right at the sink. The home also benefits from a water softener system. You can rest easy knowing that key mechanicals are updated, with the air conditioner and hot water tank replaced only 5 years ago. Everyday living is made easy with main floor laundry, direct garage access and a private backyard. Top-ranked schools including St. Robert CHS (ranked 1/746), Thornlea SS (ranked 20/746), and Lauremont Private School nearby. Easy access to GO station and major roads such as Bayview Ave., Yonge St., Hwy 7/407/404/401. Walking distance to parks, community centre, tennis club and more. This home truly combines luxury, convenience, and family-friendly living in one exceptional address. (id:61215)
384 Highglen Avenue
Markham, Ontario
Welcome To This Stunning 5+1 Bedroom, 4 Bathroom Detached Home With Double Garage And Parking For 4 Cars. Nestled On An Approx 40X120 Feet Premium Lot In The Desirable Middlefield Neighbourhood, This Beautifully Upgraded Residence Features Hardwood Floors Throughout, Smooth Ceilings, And Freshly Painted Interiors. The Open-Concept Layout Boasts A Cathedral Ceiling, Two Family Rooms, And A Main Floor Bedroom, Perfect For Multi-Generational Living. The Gourmet Kitchen Showcases Luxury Finishes, Upgraded Cabinets, And Countertops, Flowing Seamlessly Into The Family Room For Easy Entertaining. Enjoy Spa-Like Washrooms, Bright And Airy Spaces, And A Private Backyard With Mature Fruit Trees. Situated On A Premium Lot With No Sidewalk, This Home Offers Style, Functionality, And Convenience. Close To Parks, Top Schools, Shopping, And Transit, This Move-In Ready Gem Is Truly One Of A Kind. (id:61215)
716 Keast Place
Innisfil, Ontario
BRAND-NEW BUNGALOFT WITH LUXURY FINISHES. Welcome to this stunning, brand-new, never-lived-in bungaloft townhome, offering a rare combination of modern design, energy efficiency, and move-in-ready convenience! Nestled in a vibrant all-ages community, this land lease home is an incredible opportunity for first-time buyers and downsizers alike. Step inside to find soaring vaulted ceilings and an open-concept main floor designed for effortless living. The kitchen is a true showstopper, featuring quartz countertops, stainless steel appliances, an oversized breakfast bar, a tile backsplash, a built-in microwave cubby, and full-height cabinetry that extends to the bulkhead for maximum storage. The inviting living room boasts a cozy electric fireplace and a walkout to a private covered back patio, perfect for relaxing or entertaining. The main floor primary bedroom offers a 4-piece ensuite with a quartz-topped vanity plus a walk-in closet. A second main floor bedroom is conveniently served by its own 4-piece bathroom. Enjoy the convenience of in-floor heating throughout, main-floor in-suite laundry, and a garage with inside entry to a mudroom complete with a built-in coat closet. Upstairs, a spacious bonus family room/loft offers endless possibilities as a second living space, home office, or guest room, along with an added second-floor powder room for extra convenience. Smart home features include an Ecobee thermostat, and comfort is guaranteed with central air conditioning and Energy Star certification. This home is move-in ready and waiting for you, don't miss this exceptional opportunity! (id:61215)
29 Canterbury Court
Richmond Hill, Ontario
Welcome to 29 Canterbury Court - a beautifully renovated family home in the heart of Richmond Hill! This stunning home features 3 generous bedrooms upstairs, including a luxurious primary retreat with a walk-in closet and updated ensuite. All 4 bathrooms in the home have been updated with modern finishes, offering style and comfort throughout. The main floor is perfect for family living, with a bright living room, formal dining room, cozy family room, and an eat-in kitchen with walkouts to the backyard from both the kitchen and family room. Gleaming hardwood floors and stylish pot lights flow throughout, while the double car garage adds convenience. The finished basement provides a spacious rec room, an extra bedroom, and abundant storage - ideal for growing families. Set on a 39 ft wide lot in a prime neighbourhood near top-rated schools, Hillcrest Mall, parks, and transit, this exceptional home combines style, space, and location - a rare opportunity in Richmond Hill! (id:61215)
319 Penndutch Circle
Whitchurch-Stouffville, Ontario
Don't miss out on this charming end unit! Privately situated with no home across the street, this is the perfect home for families seeking a peaceful blend of rural and city living. Ample natural light keeps the inside feeling bright and lively. On the ground floor, the open concept kitchen is complete with modern, stainless-steel appliances. It also features a convenient breakfast area with a beautiful view and walk-out to the fully fenced backyard. For a more elevated ambiance, the dining room is the ideal spot for everything from family dinners to dinner parties. Upstairs boasts 4 bedrooms. The primary bedroom is the perfect retreat with a 4-piece ensuite and walk-in closet. Staying connected to the broader community is easy! The attached garage and driveway provide 3 total parking spaces. York Region and GO Transit stops, parks, local farms, and shopping plazas are all just minutes away! (id:61215)

