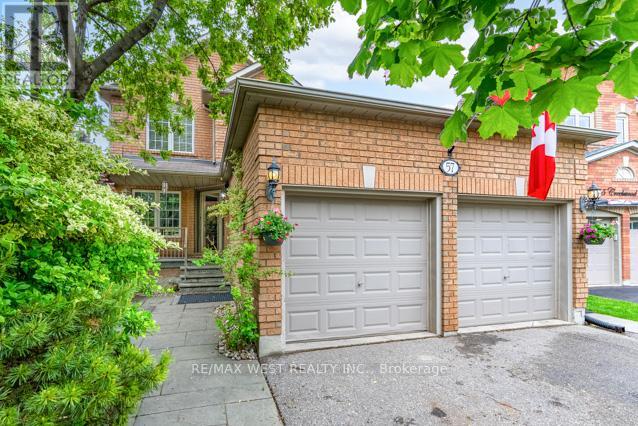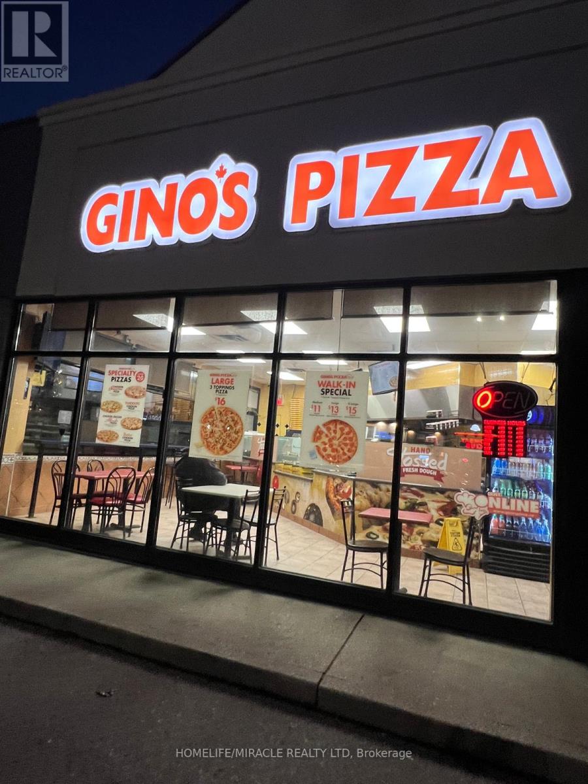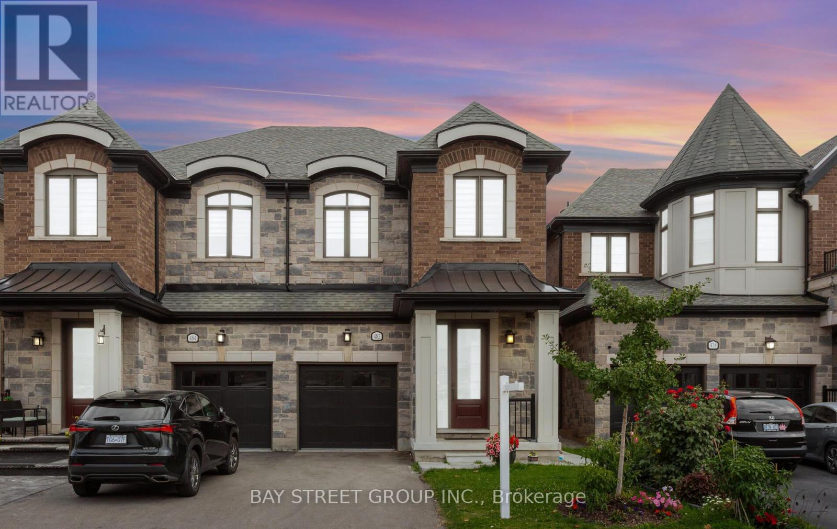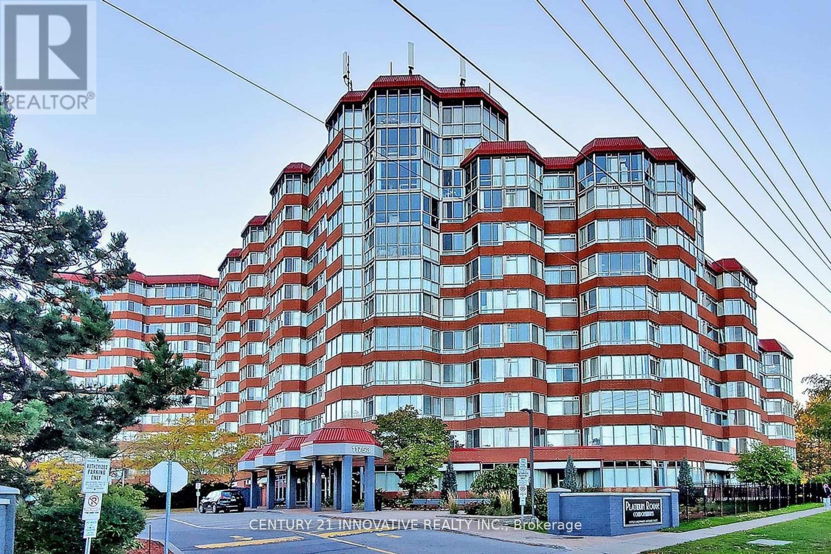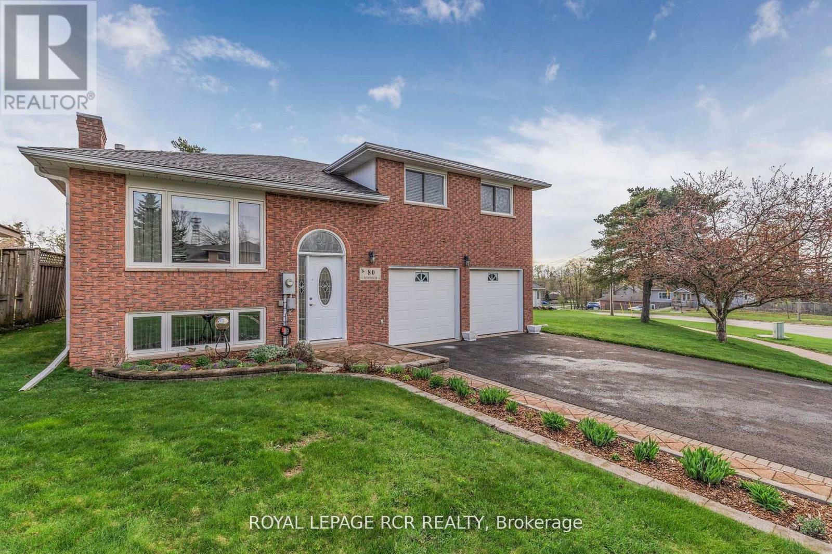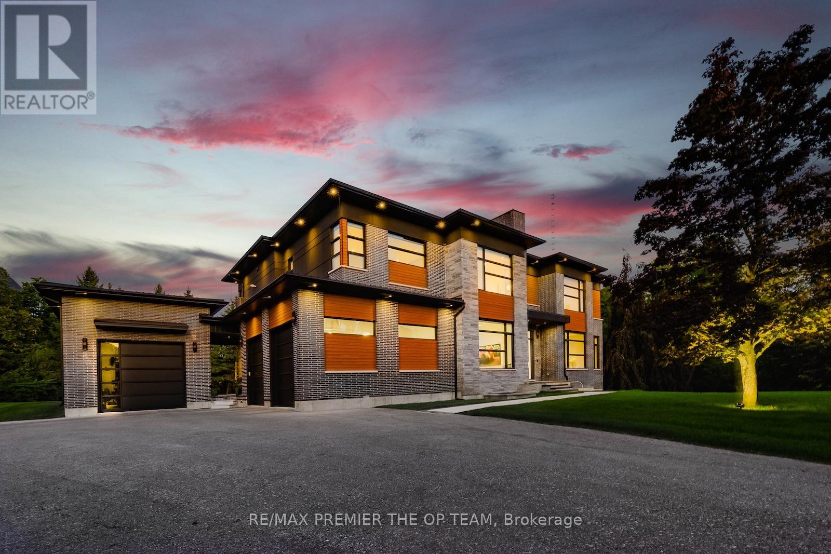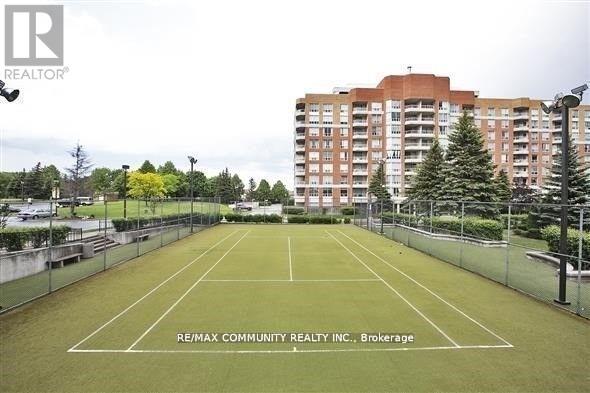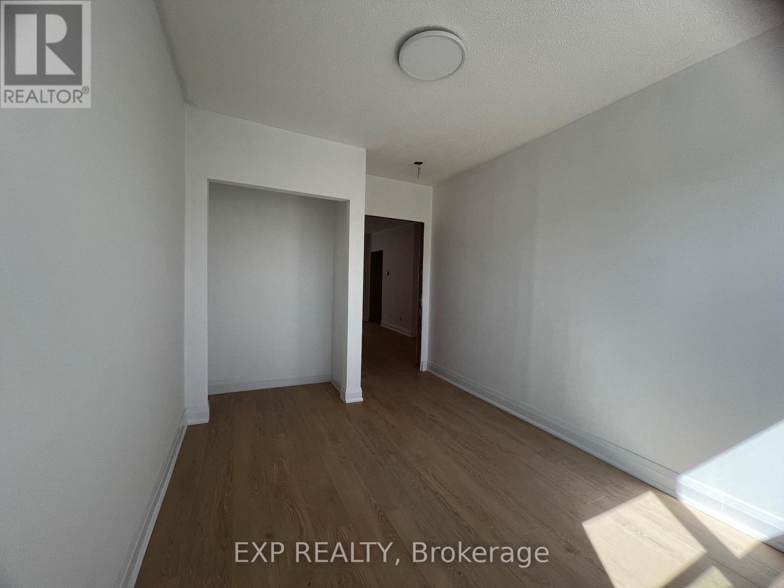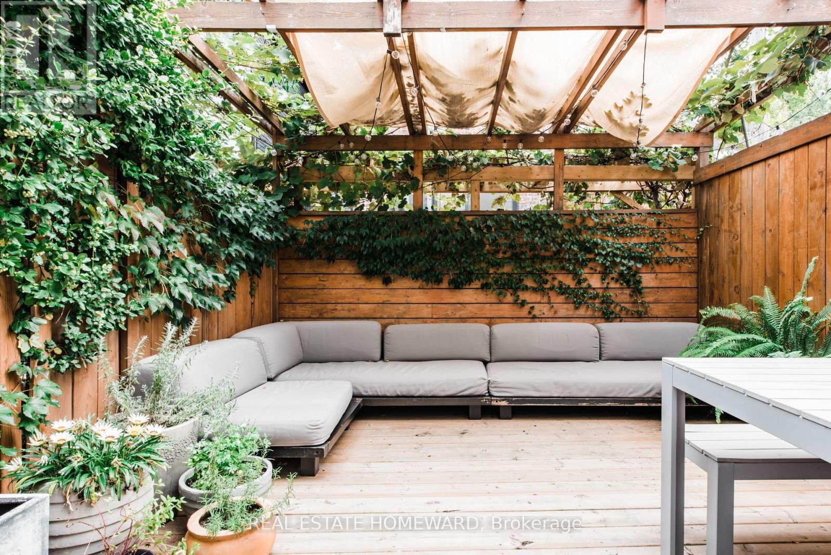Team Finora | Dan Kate and Jodie Finora | Niagara's Top Realtors | ReMax Niagara Realty Ltd.
Listings
57 Creekwood Drive
Brampton, Ontario
Located in a quiet pocket of Snelgrove with no neighbours directly across, this detached all-brick home offers over 2,300 square feet above grade, was built in 1997. It is set on a generous lot with a driveway framed by French curbs that fits four cars plus two more in the garage. A patterned concrete walkway, mature trees, and a welcoming front porch set the tone for a home designed with family living in mind. Inside, the bright two-storey foyer opens to a convenient powder room, coat closet, and laundry with garage and side yard access. Main floor - features a comfortable family room with updated maple hardwood and stylish wall sconces. A spacious living room with gas fireplace and patio walk-out, an eat-in kitchen with movable island, pantry, pot rack, and a second walk-out to the backyard. A formal dining room sits just off the kitchen, creating a natural flow for gatherings.Upstairs - four generously sized bedrooms provide ample space for the whole family. The primary suite includes double-door entry, a walk-in closet, and a private ensuite with soaker tub and separate shower. The remaining bedrooms share a full bathroom with tub and shower.The fully fenced backyard offers patterned concrete patio, retractable awning, dog run, shed, lush trees, and well-kept lawns. The 1,143 sq ft unfinished basement provides endless possibilities for storage, recreation, or a workshop. Recent updates include some new hardwood, lighting, fresh paint, and resealed driveway. Families will appreciate the proximity to Alloa Public, Heart Lake Secondary, St. Rita, and St. Edmund schools, with bussing available, as well as shopping at Sobeys, Shoppers, and Tim Hortons. Conveniently bordering Caledon and offering quick access to Hwy 410, this home combines space, comfort, and community. (id:61215)
Bsmt - 26 Greenwood Crescent
Brampton, Ontario
Recently Fully Renovated, With 2 Parkings, Well Maintained 2 Bedroom Basement With One Den And Spacious Family Room Is Available For Rent. It Features a Separate Entrance and hardwood Flooring In All Rooms. Separate Laundry And Big Backyard Available For Use. (id:61215)
2501 Hampshire Gate
Oakville, Ontario
High-Volume, High-Sales Pizza Franchise for Sale! Looking for a profitable business opportunity in the food industry? This is your chance to own a Gino's Pizza franchise, a well established brand known for its delicious pizzas, and top-quality ingredients! Prime Location |High-Traffic Area |Established Customer Base This pizza store is a high-performing, high-revenue location with consistently strong sales. It operates in a busy, high-footfall area, ensuring a steady stream of customers. The franchise is well-managed, with streamlined operations, trained staff, and loyal clientele, making it an excellent investment for both experienced restaurateurs and first-time business owners. Key Highlights: Turnkey Operation Fully operational and ready for a smooth ownership transition. High Sales Volume Proven track record of profitability. Well-Known Franchise Benefit from the strong brand recognition of Gino's Pizza. Prime Location Situated in a bustling commercial and residential area. Established Customer Base Regular clientele and strong delivery/takeout business. This is a rare opportunity to step into a successful business with immediate revenue and brand support. Whether you're an entrepreneur looking to expand your portfolio or someone passionate about the food industry, this Gino's Pizza franchise is an excellent investment! This opportunity won't last long! (id:61215)
482 Parent Place
Milton, Ontario
Stunning 4+2 Bed, 4+1 Bath Home in Milton's Ford Neighbourhood Modern open-concept design with 9-ft ceilings, engineered hardwood, and oversized windows. Chefs kitchen with white cabinetry, quartz counters, stainless steel appliances, and large Island. Family room with walkout to private backyard.Upstairs features 4 spacious bedrooms, convenient laundry, and a primary suite with spa-like ensuite. Builder-finished basement includes 2-bedroom apartment with separate entrance ideal for in-laws or rental potential.Prime location walking distance to Walker Park, top-rated schools, shopping, and transit. Minutes to Halton/Kelso Conservation, Hilton Falls, Niagara Escarpment, and easy access to Hwy 401/407 & future Milton Education Village. Extended driveway & concrete (id:61215)
916 - 11753 Sheppard Avenue E
Toronto, Ontario
Experience the ideal blend of comfort and convenience at Platinum Rouge Condos, located at 11753 Sheppard Ave East #916 in the sought-after Rouge Valley community (Sheppard Ave East & Kingston Rd). This spacious 2-bedroom, 2-bathroom condo offers 1,161 sq. ft. of open-concept living with southeast-facing windows that flood the home with natural light. primary bedroom with ensuite and double closet, ample in-suite storage, and ensuite laundry. Enjoy an impressive selection of resort-style amenities, including an indoor pool, sauna, jacuzzi, tennis court, fitness center, movie and game rooms, party room, concierge services, a private park, plus all utilities included in maintenance fees. Perfectly located near nature trails, parks, Port Union Beach, schools, shopping, and transit (TTC & GO Transit), with easy access to Highway 401, this condo offers the best of urban living surrounded by natural beauty. (id:61215)
80 Woodside Drive
Orillia, Ontario
UP TO 3 DWELLINGS ALLOWED ON THIS LOT! Welcome to this charming side-split in beautiful Orillia! With 3 spacious bedrooms and a carpet-free interior, this home blends comfort, style, and easy maintenance. The bright kitchen opens to a breakfast nook with walkout access to a wrap-around deck - perfect for entertaining or enjoying quiet mornings outdoors. A spacious 2-car garage with double inside entry, extra storage, and a built-in workbench makes room for both vehicles and hobbies. Set on a large, irregular pie-shaped lot, the property offers endless potential for leisure and future building options. Lot allows for up to 3 dwellings. The fully finished basement extends your living space with a 3-piece bathroom, living area, cold cellar, and plenty of storage, making it an ideal fit for any buyer looking to have extra income or nanny suite with separate living space downstairs, as well as families, downsizers, or first-time buyers alike. Don't miss this opportunity to own a versatile home in a desirable Orillia neighbourhood - where space, functionality, and outdoor living come together. (id:61215)
91 Rachelle Court
Vaughan, Ontario
Set On A Quiet Private Court And Surrounded By 1.16 Acres Backing Onto Conservation, This Custom-Built Estate Offers 5 Bedrooms, 8 Bathrooms, And A Lifestyle Of Refined Luxury. The Grand Foyer Opens To A Formal Dining Room With Walk-In Glass Wine Display, Leading Into A Gourmet Chefs Kitchen With Wolf, Miele, And Sub-Zero Appliances, Quartz Countertops, Butlers Pantry With Pocket Doors, And A Walk-Out To The Four Seasons Room. Framed By Oversized Sliding Bi-Fold Doors, This Space Opens Fully To The Outdoors Or Encloses For Year-Round Comfort. A Wet Bar With Built-In Bosch Espresso Machine Connects The Kitchen And Living Room, Where A Striking Fireplace Wall Sets The Tone For Elegant Entertaining. Upstairs, Each Bedroom Features A Walk-In Closet, While The Primary Suite Showcases A Private Sitting Room With Fireplace, Skylight Walk-In Closet, And Spa-Like 6pc Ensuite. The Backyard Offers Unmatched Privacy And Endless Potential For A Pool, Garden, Or Entertaining Retreat, With A Breezeway To A 2-Car Garage With Lift And A Separate Workshop Garage. The Lower Level Extends The Living Space With Heated Floors, Open Recreation Areas, Kitchenette, Theatre Room, Guest Bedroom, And Bath. Every Level Is Seamlessly Connected By A 3-Storey Elevator, Blending Convenience With Sophistication And Blending Fine Craftsmanship, Modern Luxury, And Natural Beauty Into A Truly Unparalleled Estate Experience. (id:61215)
2404 - 151 Village Green Square
Toronto, Ontario
Welcome to your dream urban oasis! This beautifully appointed 2-bedroom, 2-bathroom condo offers the perfect blend of comfort and convenience.Step inside to discover a spacious open-concept living area filled with natural light, perfect for entertaining or relaxing. The modern kitchen features sleek appliances and ample counter space, making it a chef's delight.Enjoy your morning coffee or unwind in the evenings on the large balcony, where you can soak in breathtaking views of the city skyline.Both bedrooms are generously sized, with the master suite boasting an en-suite bathroom for added privacy. The second bathroom is stylishly designed and easily accessible for guests.Additional highlights include in-suite laundry for ultimate convenience, secure underground parking, and the luxury of a dedicated concierge to assist with all your needs.Located in a vibrant neighborhood with easy access to shopping, dining, and entertainment, this condo is the ideal place to call home. Dont miss your chance to experience upscale living with stunning viewsschedule a showing today! (id:61215)
536 Farewell Street
Oshawa, Ontario
Situated just minutes from Harmony Rd and Hwy 401, this well-maintained home offers the perfect blend of space, convenience, and comfort. Featuring 3 bright and spacious bedrooms, a large eat-in kitchen with plenty of cabinetry, and an open-concept living/dining area ideal for family living or entertaining.The fully finished basement provides additional living space with a separate rec room, bathroom, and 4th bedroom perfect for a home office, gym, or guest suite. Enjoy a private backyard, ideal for summer BBQs or relaxing outdoors. Perfect for a family looking for a quiet neighborhood with easy access to schools, parks, shopping, transit, and the 401. Parking included. (id:61215)
1110 - 430 Mclevin Avenue
Toronto, Ontario
Two BR, Two WR, Open balcony, exclusive locker, ensuite laundry and Two U/G Parking. Laminate flooring, Fresh painting and move in condition. Close to schools, recreation center, library, park and mall. TTC within steps connecting to Scarborough town center and hwy 401 within minutes. (id:61215)
101 - 804a St Clair Avenue W
Toronto, Ontario
**Still Under Construction** Brand New Three (3) Bedroom, 1 (3pcs) Bath On 804A St. Clair Ave W Toronto! Available November 1, 2025. This Unit Has Never Been Lived In And Is Currently Under Construction On The Second Floor Of A Mixed Use Building With A Nail Salon On The Main Level. Unit 101 (Front) Features Its Own Private Entrance, Three Spacious Bedrooms With Bright Natural Light, A Modern Kitchen, And A Living/Dining Area. Separate Hydro Meter, And The Option Of Assigned Parking For $75/Month Per Parking. Tenants May Bring A Portable A/C, Wall Units A/C Are Not Permitted. Coin Operated Laundry Is Conveniently Located Across The Street. Estimated Completion Date Is Nov 1 2025.Another Unit Available: Unit 102 (Back), A Two (2) Bedroom, 1 (3pcs) Bath Located At The Rear With Its Own Separate Entrance, Available October 1, 2025. The Vibrant St. Clair West Location Provides Easy Access To Streetcars, Public Transit, A Variety Of Restaurants, Cafes, Parks, Retail Shops, And Community Amenities. Floor Plan Attached (id:61215)
77 Claremont Street
Toronto, Ontario
Stylish Fully Furnished Home in Queen West! Welcome to your executive rental in the heart of Torontos trendiest neighbourhood. This modern 2-bedroom, 3-bathroom home spans multiple levels and offers the privacy of a full residence, no shared or basement units! Designed for both comfort and entertaining, the home features two living areas, an open-concept main floor with hardwood floors, and a chefs kitchen with stainless steel appliances and sleek finishes. Step out to your private patio, perfect for morning coffee, evening cocktails, or summer gatherings. Upstairs, both bedrooms are elegantly furnished with ample storage, while the ensuite showcases spa-like finishes. Located in vibrant Queen West, youll be just steps from cafés, boutiques, galleries, and transitan unbeatable mix of lifestyle and convenience. Move-in ready and fully furnished, this home is ideal for professionals seeking a stylish, turnkey living experience. (id:61215)

