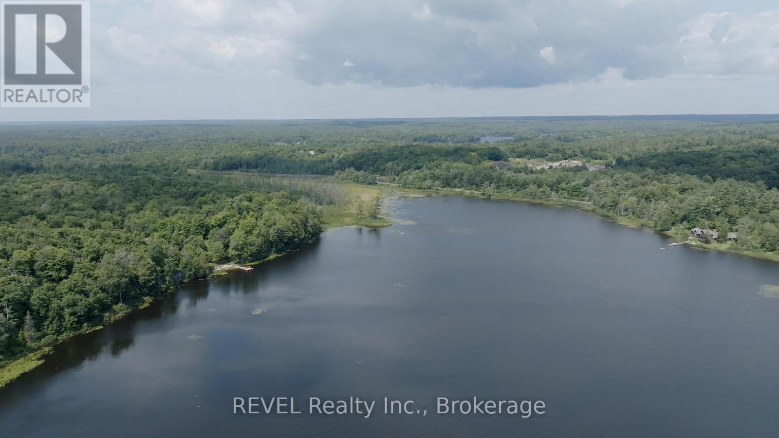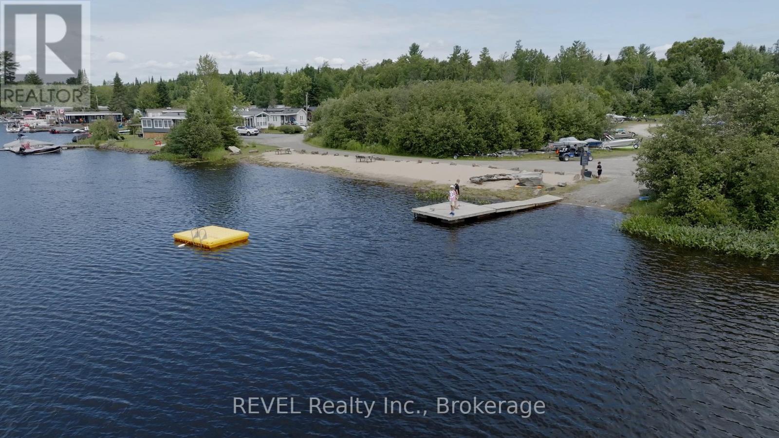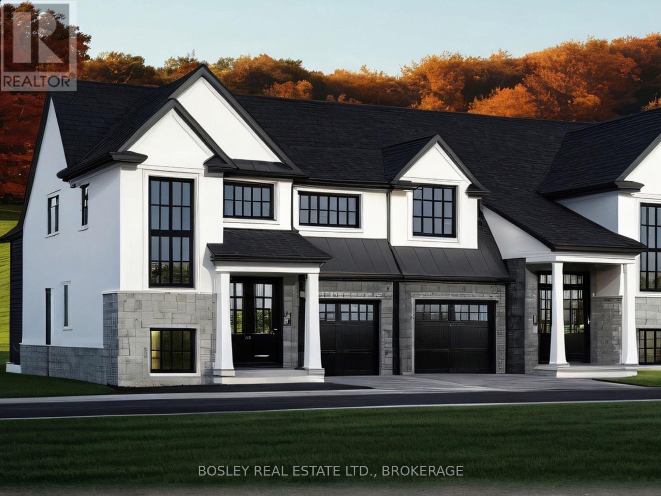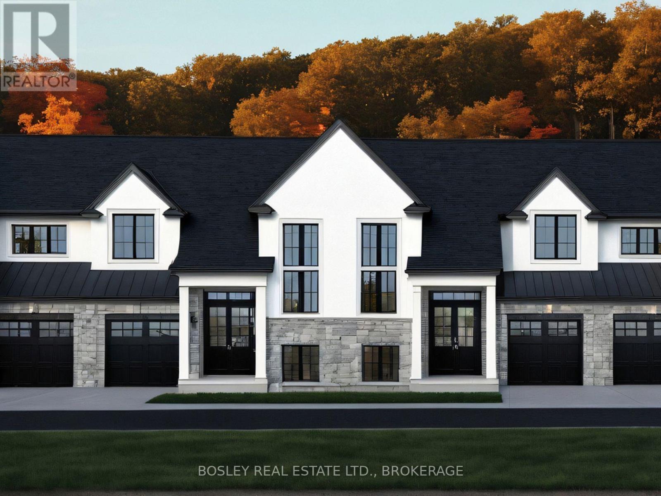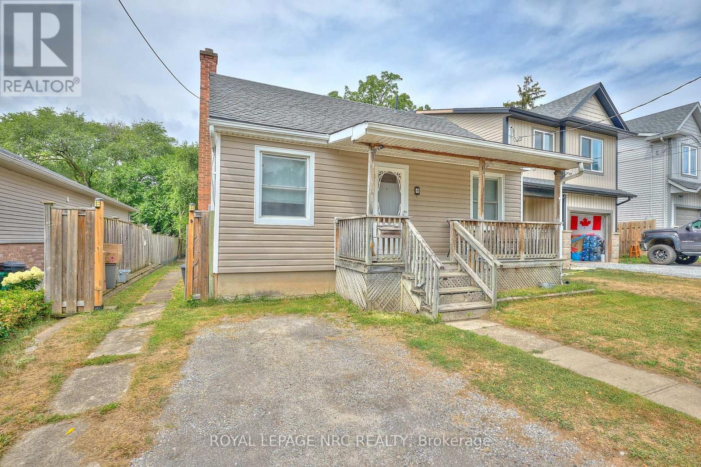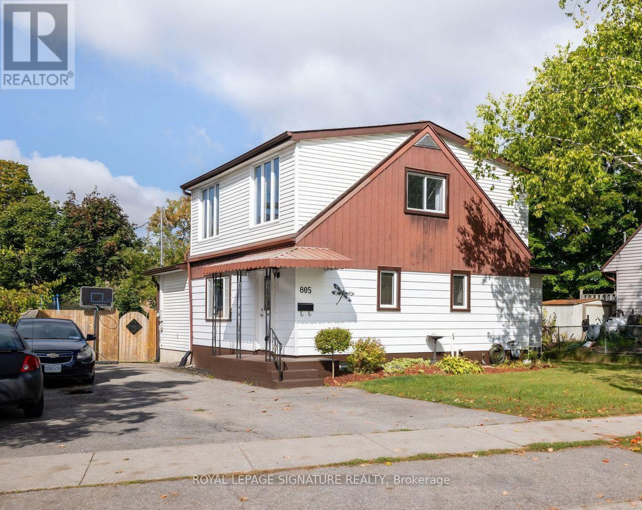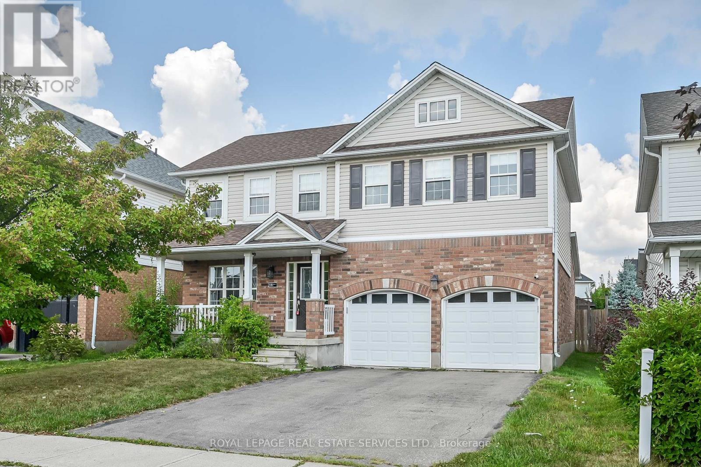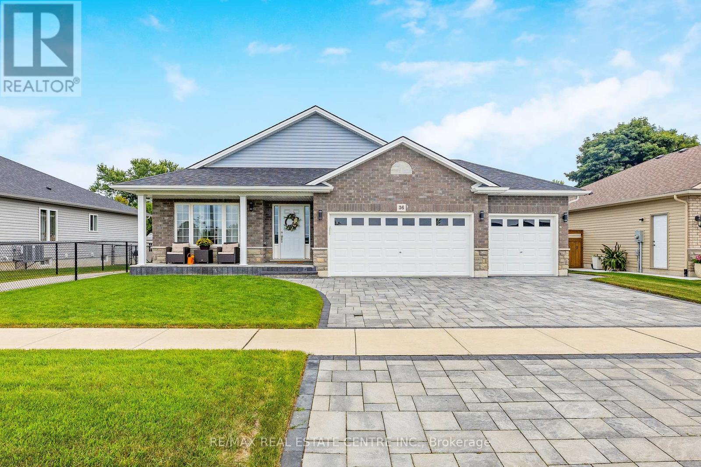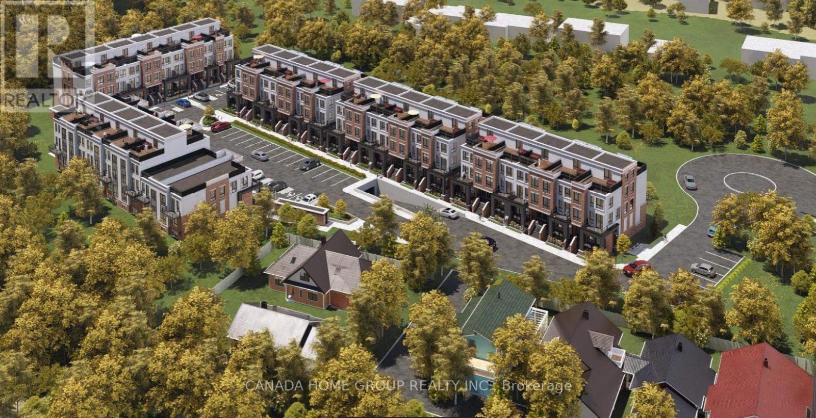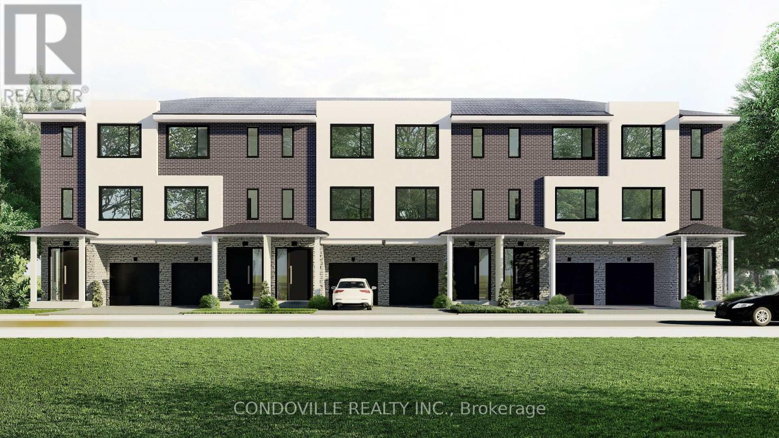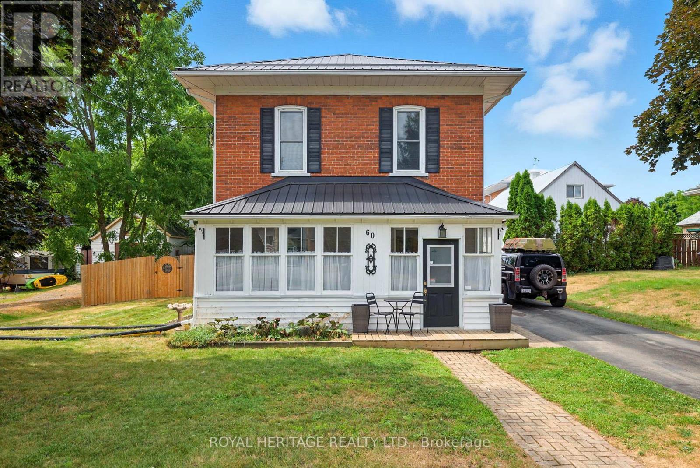Team Finora | Dan Kate and Jodie Finora | Niagara's Top Realtors | ReMax Niagara Realty Ltd.
Listings
Rl88 - 105 Blue Lake Road
Seguin, Ontario
Welcome to RL88-105 Blue Lake Road, Seguin. Your Ferrensby model waterfront retreat at GB Bloom Georgian Bay. Discover the perfect blend of lakeside living and resort convenience with this charming Ferrensby model featuring two bedrooms and one bath. Thoughtfully designed to maximize comfort and functionality, its the ideal spot for unwinding after a day on the water.Located within the sought-after GB Bloom Georgian Bay Resort, this property offers more than just a vacation home it delivers a lifestyle. Step outside to your own private dock, giving you effortless access to boating, fishing, swimming, or simply soaking up the spectacular Georgian Bay scenery.Resort amenities keep you connected and entertained, with seasonal activities, community spaces, and practical conveniences like an on-site Welcome Centre, store, laundry, and garbage services.With annual fees of $6,900, this is a turn-key way to enjoy cottage living in one of Ontarios most stunning waterfront destinations o where every day feels like a holiday. Seasonal resort-open May 1-October 31. (id:61215)
B56 - 85 Hutchinson Beach Road
Huntsville, Ontario
Welcome to B56-85 Hutchinson Beach Road. Your Ferrensby model vacation retreat within Huntsville RV Resort. Step into your ideal getaway, this charming Ferrensby model features two bedrooms and one bath, offering a cozy yet well-appointed living space. Thoughtfully laid out to make the most of both comfort and functionality, every detail is designed for relaxed lakeside living.Nestled within the Huntsville RV Resort, this delightful home offers the perfect blend of convenience and serenity. Situated just a short stroll from resort amenities, you're always close to action or tranquility.Enjoy resort perks like refreshing outdoor pools, playground areas, multi-sport courts, seasonal events, and the on-site Welcome Centre with its store, handy laundry facilities, and garbage services everything you need right at your fingertips.With annual fees of $5,900, this is cottage-style living with the ease and comfort of a vacation resort where every day feels like a retreat. Seasonal resort-open May 1-October 31. (id:61215)
7553 Broadleaf Common
Niagara Falls, Ontario
Welcome to Tulip Commons, a boutique collection of just nine carefully crafted bungaloft townhomes, nestled within the established and sought-after Mount Carmel neighbourhood. These exclusive new townhomes pair modern style with a comfortable, easygoing feel. The exteriors are accented with stonework and black-framed windows to create a clean look that's both current and timeless. Inside, each home features three bedrooms and two-and-a-half baths, with contemporary, high-quality standard finishes throughout, and careful attention to detail. The bright, open main floor naturally connects the kitchen, dining, and living areas, with a main-floor primary suite that is designed for both comfort and ease, featuring a walk-in closet, a 4-piece ensuite bathroom, and a walkout to the covered patio. Upstairs, a generously sized loft adds flexible living space, along with two additional bedrooms that share a 4-piece bathroom. Note: this is an end unit so you get the benefit of two additional windows on each floor to allow even more natural light shine through. This site is conveniently located near almost anything you could need. Minutes from highway access, everyday essentials, and some of Niagara's most loved destinations: world-class wineries, golf courses, scenic parks, and of course, the Falls. These are freehold common element townhomes, meaning you own your home outright while benefiting from shared care of exterior features like snow removal, lawn maintenance, and laneway upkeep. Check out the Sales Brochure link for the full information package, including Standard Features & Upgrades, FAQs, Floor Plans, and Site Plans. (id:61215)
7549 Broadleaf Common
Niagara Falls, Ontario
Welcome to Tulip Commons, a boutique collection of just nine carefully crafted bungaloft townhomes, nestled within the established and sought-after Mount Carmel neighbourhood. These exclusive new townhomes pair modern style with a comfortable, easygoing feel. The exteriors are accented with stonework and black-framed windows to create a clean look that's both current and timeless. Inside, each home features three bedrooms and two-and-a-half baths, with contemporary, high-quality standard finishes throughout, and careful attention to detail. The bright, open main floor naturally connects the kitchen, dining, and living areas, with a main-floor primary suite that is designed for both comfort and ease, featuring a walk-in closet, a 4-piece ensuite bathroom, and a walkout to the rear patio. Upstairs, a generously sized loft adds flexible living space, along with two additional bedrooms that share a 4-piece bathroom. This site is conveniently located near almost anything you could need. Minutes from highway access, everyday essentials, and some of Niagara's most loved destinations: world-class wineries, golf courses, scenic parks, and of course, the Falls. These are freehold common element townhomes, meaning you own your home outright while benefiting from shared care of exterior features like snow removal, lawn maintenance, and laneway upkeep. Check out the Sales Brochure link for the full information package, including Standard Features & Upgrades, FAQs, Floor Plans, and Site Plans. (id:61215)
8 Woodburn Avenue
St. Catharines, Ontario
Stylishly updated and move-in ready, this charming 1+1 bedroom home showcases a beautifully renovated bathroom, bright living and dining spaces, a deep 115-ft lot perfect for outdoor enjoyment, and a versatile unfinished basement with a family room and additional bedroom all enhanced by recent upgrades including updated electrical, a high-efficiency on-demand hot water heater and boiler (3 yrs), and a durable 13-year-old roof with 25-year shingles an exceptional opportunity for first-time buyers or savvy investors in a quiet, welcoming neighborhood. (id:61215)
805 Morphet Avenue
Peterborough South, Ontario
Welcome to 805 Morphet Ave. An exceptional and fully licensed 10-bedroom off-campus student residence located on the east side of Peterborough, directly across from Lock 19. Enjoy peaceful views of the water, a short walk to Lansdowne Street amenities, groceries, Tim Hortons, restaurants, and Peterborough Wellness Centre. Located on major bus routes to Trent, Fleming, and Seneca Aviation. (id:61215)
118 Blackburn Drive
Brantford, Ontario
Don't Miss This Beautiful Modern And Very Well Laid Out Home. Large Kitchen With Stainless Steel Appliances, New Sink And Fridge, Walkout To Wooden Deck From The Kitchen. Roof 7 Years Old. 4 Spacious Bedrooms All With Large Closets And Hardwood Floors. Partially Finished Basement With Large Recreation Room, Washroom, And Bedroom Which Is Currently Used As An Office. Laundry Room On Main Floor. Direct Entrance From The Garage To The House. Above Ground Heated Pool With All Filters, Electrical Equipment. Big Shed In The Backyard. Water Softener For The Whole House. 4 Washrooms. (id:61215)
36 Michelles Way
Haldimand, Ontario
Stunning and fully upgraded! Detached bungalow offers 2+2 spacious bedrooms, 3 full bathrooms, and high-end finishes throughout. Situated on a quiet street with no houses in front and cul de sac setting, enjoy peaceful views and added privacy. Warm and inviting living room with a custom statement fireplace & tv wall, perfect for relaxing or entertaining. Beautiful, modern kitchen featuring stainless steel appliances, quartz counters, sleek modern cabinetry and quality finishes also with an island ideal for both casual dining and entertaining. Combined dining area, creating a bright and functional space for guests. Walkout to a custom concrete stone patio, fully fenced and beautifully maintained backyard. Very spacious primary bedroom boasts a full private ensuite and walk-in closet. Main floor laundry and mudroom offers direct access and entry into the home from the oversized 3-car garage, adding ultimate convenience. Fully finished basement with spacious family/rec room with a custom TV wall unit and second fireplace. 2 additional bedrooms and a modern, sleek full 3pc bathroom. Plenty of versatile space for guests, a home office, or entertainment. Close to schools and all essential amenities! This is a fantastic opportunity for downsizers or first-time buyers. Charming, quiet neighbourhood that fits many lifestyles. Absolutely fantastic home! (id:61215)
473 Hamilton Drive
Hamilton, Ontario
Welcome to 473 Hamilton Drive Located in One of Ancasters Most Sought-After Prestigious Neighbourhoods. This Spacious 4-Bedroom Home is Set on a Spectacular 92' x 172' Lot and Features a Durable Metal Roof, a Single-Car Garage, and a Concrete Driveway with Parking for Up to 3 Vehicles. Whether You Choose to Renovate, Invest, or Build Your Dream Home, the Possibilities are Endless. Located Close to Schools, Parks, Shopping, Conservation, Highway 403 and The Linc Parkway. This is a Rare Chance to Secure a Premium Piece of Ancaster Real Estate. (id:61215)
37 Bartlett Avenue
Grimsby, Ontario
Rare Offered Opportunity to Purchase Such An Amazing Paradise Home W/Such A Massive Premium Urban Residential Development Land. This Site Surrounded W/Ravine Has Been Approved For Building 5 Blocks of 4-Storey 112 Urban Stacked Townhouse Units and 168 Parking Spaces, Which Proves to Be the Best Value With Most Sought-After Home Types Thanks to Good Affordability and Government Incentives Including CMHC Programs Due to Soaring Demand Over Supply Shortage Particularly Along Lake-QEW-Escarpment Premium Corridor. This Development-Ready Site Enjoys Highly Sought After Premiums Namely Forever Escarpment View and Everlasting Forest, Adjacent Ravine, Massive Woods and Greenery, and Breathtaking Tranquility. The Site Is Close to All Amenities Including Parks, Beaches, Trails, Public Transit, Shopping, Restaurants, and Newly Built Schools and Hospital. This Site Has An Easy Access to Hwy QEW With Quick Rides to GTA and Niagara Falls. Location Wise, Grimsby Is Just Like Crown Jewel Shining Right Between Lake Ontario and Niagara Escarpment Which Enjoys Both Water and Mountain-Like Views. With New GO Train Station Coming, Grimsby Can Only Be Better and Brighter. A True Golden Location. Action Now. (id:61215)
163 Fifth Avenue
Brant, Ontario
The Bell City Towns showcases an exclusive collection of six modern, luxury townhomes in Brantford, Ontario, built by Stancon Homes. Blending contemporary architecture with upscale finishes, the development delivers homes that align with individual lifestyles while maintaining high standards in design and construction. The primary model, The Walter (1,935 sq. ft., interior units 25), features three levels, 3 bedrooms, open-concept living/dining areas, and an attached garage. Key interior features include 9-foot ceilings on all levels, quartz or granite kitchen countertops, designer cabinetry, luxury vinyl plank flooring, oak handrails, and energy-efficient LED lighting. Kitchens offer islands, tile backsplashes, stainless steel sinks, and exterior-vented hood fans. Bathrooms feature ceramic or porcelain tile surrounds, water-saving fixtures, and ensuite layouts with premium finishes. Each home includes a private rear deck, garage, storage areas, and a rough-in for a 3-piece ground-floor bathroom.Exterior highlights feature brick, siding, and stucco finishes, low-maintenance materials, vinyl windows with low-E Argon glass, custom entry doors, asphalt driveways, concrete walkways, and covered porches. Mechanical systems include energy-efficient gas furnaces, central air conditioning, programmable smart thermostats, and pre-wiring for cable, telephone, and internet. The development is centrally located with proximity to downtown Brantford, Wilfrid Laurier University - Brantford Campus, Conestoga College - Brantford Campus, elementary and secondary schools, and major highways. Stancon Homes, with over 20 years of experience in Saudi Arabia and the Greater Toronto Area, emphasizes quality craftsmanship, streamlined processes, and strong client relationships. All homes are protected under the Tarion New Home Warranty program, with specifications subject to change at the builders discretion. (id:61215)
60 Booth Street S
Trent Hills, Ontario
An updated century home with timeless character and modern conveniences, set on a generous in-town lot in the heart of Campbellford. This spacious property blends the warmth and craftsmanship of yesteryear with thoughtful updates designed for todays family lifestyle.A large addition expands the homes living space, offering flexibility for family gatherings,entertaining, or simply enjoying a comfortable day-to-day flow. Inside, you'll find 3 bedrooms and 3 bathrooms, providing ample room for both privacy and convenience. 2nd Floor laundry. The home retains its classic charm from high ceilings to period details while integrating modern upgrades thatmake daily living a breeze.One of the standout features is the fantastic garage/workshop, perfect for hobbyists, trades,or extra storage needs, complete with an upper storage area to keep everything organized. The generous lot provides space for gardening, play, or outdoor entertaining, all within an easywalk to shops, services, and community amenities. Just minutes to Farris Provincial Park. Commuters will appreciate the easy access to regional highways, making travel to surrounding communities simple.Whether youre drawn by its character, the family-focused layout, or the incrediblegarage/workshop, this property offers a rare combination of old-world appeal and modernfunctionality ready to welcome its next owners. (id:61215)

