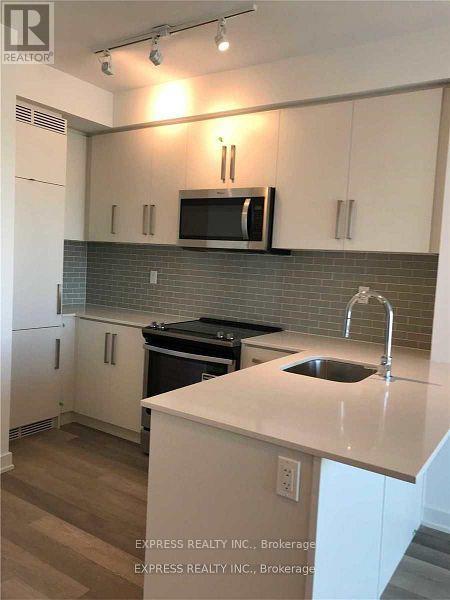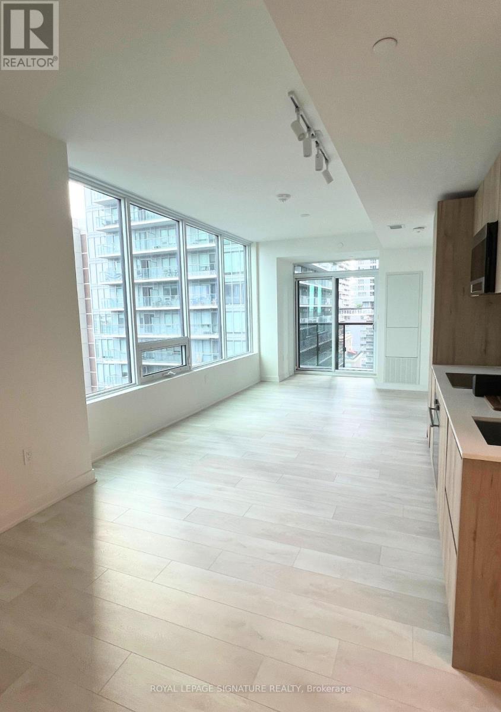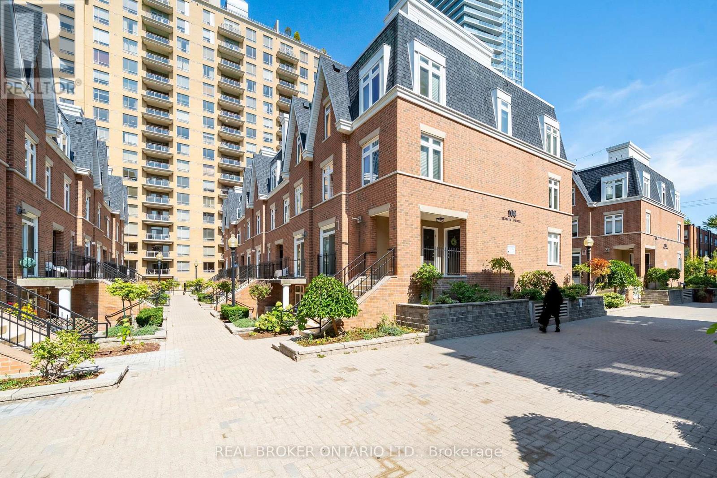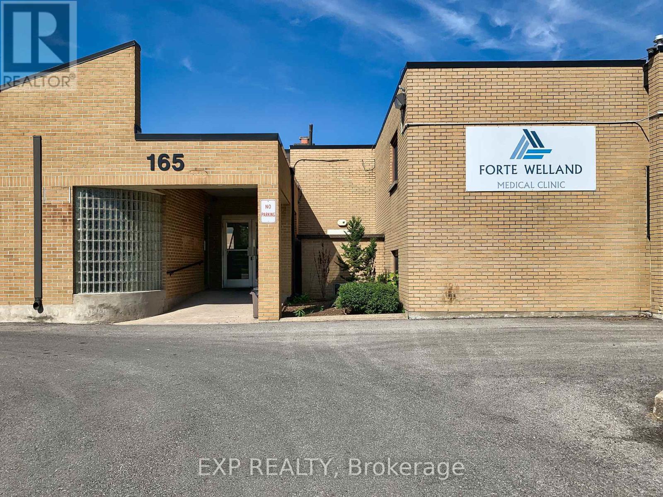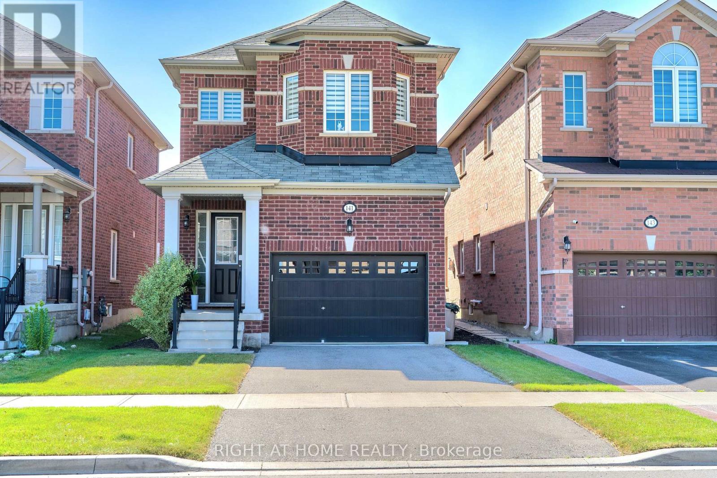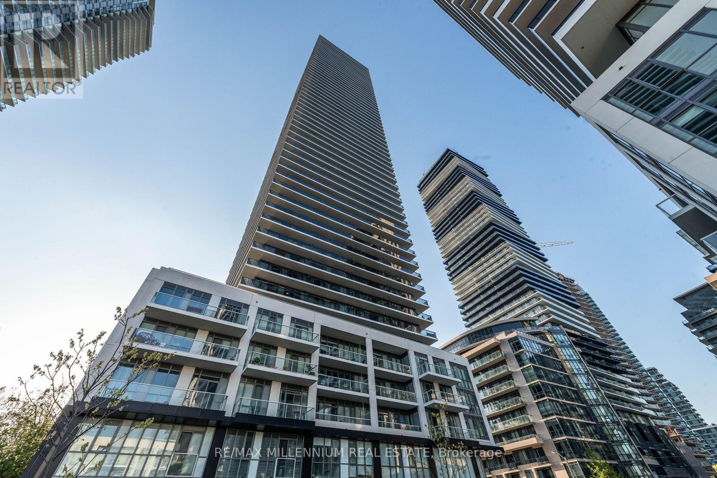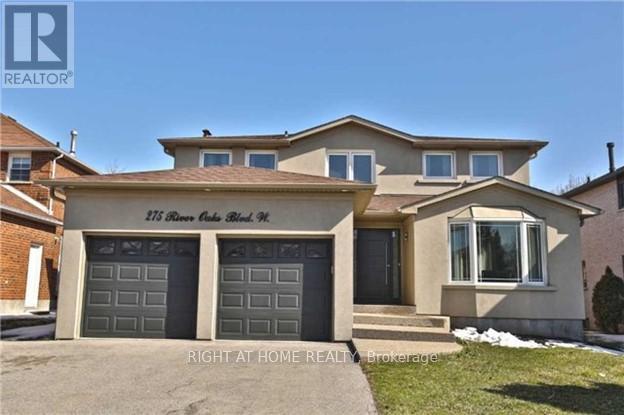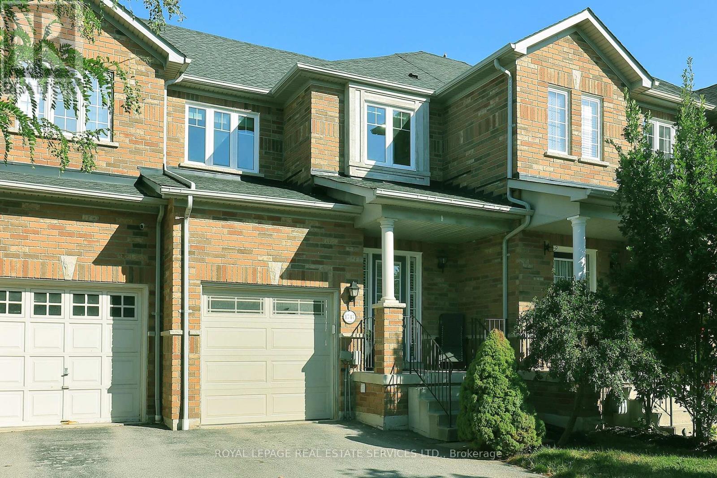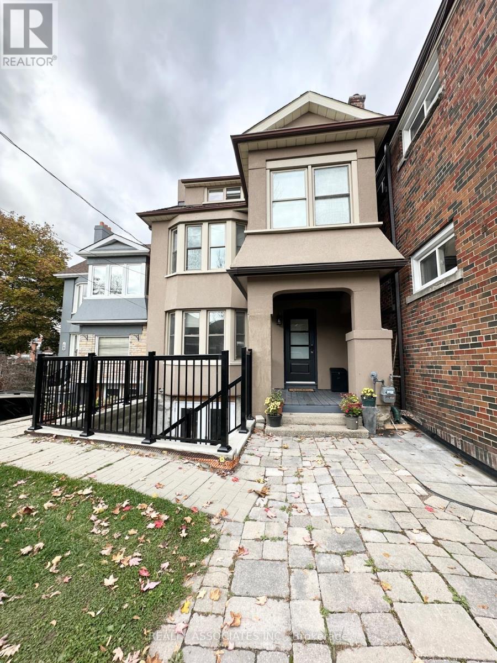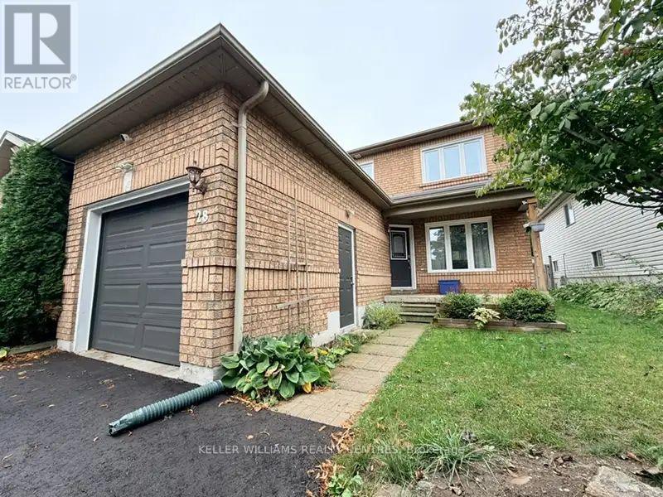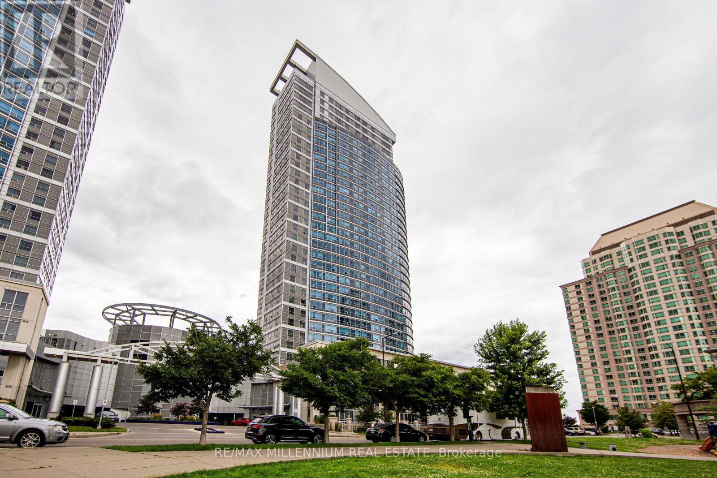Team Finora | Dan Kate and Jodie Finora | Niagara's Top Realtors | ReMax Niagara Realty Ltd.
Listings
6401 - 100 Harbour Street
Toronto, Ontario
Spacious 1 Bedroom w/ balcony and lake view (approx 548 sqft) @ Harbour Plaza condos by Menkes @ Bay & Harbour. Building amenities include: gym, indoor pool, media room, recreation room, 24 hr concierge & more. Access to 2nd floor PATH connecting to CN Tower, Union station, Scotiabank Arena, Rogers Centre, restaurants, shops & more. (id:61215)
1904 - 5180 Yonge Street
Toronto, Ontario
One Bedroom + Den w/ North view (Approx 531 Sqft) @ Beacon Condos @ Yonge & Park Home. Steps to North York Centre Subway Station, North York Civic Centre, library, Douglas Snow, Empress Walk mall, schools, shops, restaurants & more. Amenities include: 24 Hrs concierge, gym, party room, games room, guest suites & more. Photos Taken Prior to tenants move in. (id:61215)
1102 - 117 Broadway Avenue
Toronto, Ontario
Available for immediate occupancy. Be the first to live in this brand-new, 2-bedroom, 2-bathroom corner suite at Line 5 Condos. Located at Yonge & Eglinton, this unit features a functional split-bedroom layout for privacy and offers panoramic city views through wrap-around, floor-to-ceiling windows that provide abundant natural light. The open-concept living space has 9-foot ceilings and connects to a private balcony. The modern kitchen is equipped with quartz countertops, integrated appliances, and ample cabinet space. For convenience, the suite includes an ensuite laundry. Residents have access to over 80,000 sq ft of amenities, including a 24-hour concierge, a state-of-the-art fitness centre, an outdoor pool, and a party room. The location is steps from the Eglinton subway and Crosstown LRT, with restaurants, grocery stores, and shops all within a short walk. (id:61215)
21 - 108 Redpath Avenue
Toronto, Ontario
Welcome to this beautifully updated 2-bedroom, 1+1 bathroom condo townhome offering over 900 sq. ft. of stylish living space in one of Toronto's most sought-after neighbourhoods. Step inside to find fully renovated bathrooms with extraordinary tile-work, a chef-inspired kitchen featuring quartz countertops, new stainless steel appliances, and custom cabinetry, plus new red oak hardwood floors throughout, complemented by brand-new stair carpeting. This unit has been freshly painted, offers custom lighting throughout and new window coverings which elevate the home's contemporary feel. Enjoy outdoor living with your private rooftop terrace, perfect for entertaining or relaxing. This home also includes one underground parking spot and a large 8x7 locker for ample storage. Located close to parks, shops, dining, and transit, this move-in-ready home blends modern finishes with unbeatable convenience. A prospective tenant's dream home! Come check out this gem in the heart of Mt Pleasant. (id:61215)
7b - 165 Plymouth Road
Welland, Ontario
1 FREE MONTH RENT. Office Suites Available In Various Sizes Directly in Front of The Welland Hospital. Property Zoning Allows for Several Service Use based offices including Medical along with Health Related Retail and Day Care Facilities etc. This Building Is Offering Units Ranging From 280 Sf. - 1,600 Sf. Great Tenant Mix In Place Currently With General Practitioners, Specialists And A Pharmacy. Gas And Water Are Included In Additional Rent Of $10.00 (id:61215)
141 Morningside Drive
Halton Hills, Ontario
Conveniently Nestled In Family Friendly Neighbourhood, Just A Quick Stroll From Shopping Plaza And A Short Driving To Go Train Station. The House Has a Cozy, Sunny Vibe With 4 Spacious Bedrooms, An Access From Garage And A Side Entrance Door To Basement With Rough-In For 3-Piece Washroom For A Future Separate Suite. Energy Star Qualified, 10 Ft Ceiling On First, 9Ft On The Upper Floor, Natural Wood Throughout The Main Floor And Stairs. Marble Countertops And Extended Kitchen Cabinets. Gas Fireplace, Central Air Conditioning, Smart Thermostat, And A Rough-In For Central Vacuum And Security System. Just Move-In & Enjoy! (id:61215)
4801 - 70 Annie Craig Drive
Toronto, Ontario
Welcome to Vita Two Condominiums at 70 Annie Craig Drive - where modern design meets lakeside living. This stunning 1 bedroom, 1 bathroom suite features a thoughtfully designed open-concept layout perfect for both everyday living and entertaining. The bright living area seamlessly flows onto a private balcony, providing breathtaking views of the surrounding cityscape and glimpses of Lake Ontario.The gourmet kitchen offers contemporary cabinetry, quartz countertops, built-in appliances, anda stylish backsplash, combining elegance with functionality. The bedroom boasts floor-to-ceiling windows and ample closet space, while the modern 4-piece bath is designed with sleek finishes.Residents of Vita Two enjoy a long list of world-class amenities, including a fully equipped fitness centre, outdoor pool, yoga studio, party room, rooftop terrace with BBQs, and 24-hour concierge services. The building is also energy-efficient and well-managed, ensuring comfort and peace of mind.Located in the heart of Humber Bay Shores, this condo places you steps away from waterfront trails, parks, boutique shops, trendy cafes, and fine dining. Quick access to the Gardiner Expressway makes commuting to downtown Toronto or the airport simple and efficient.Whether you're a first-time buyer, investor, or downsizer, this residence offers the perfect balance of luxury, convenience, and lifestyle. Don't miss your chance to be part of one of Toronto's most sought-after waterfront communities. (id:61215)
Lower Level - 275 River Oaks Boulevard W
Oakville, Ontario
Rare opportunity a Furnshid Walk-up Basement in a Detached House, location In A Posh Area, Top Schools & Parks, Shopping, Sheridan College, Go Station & Major Highway, Newly Finished, 2 Bedrooms, Lots of luxurious upgrades, Lots of Windows & Pot Lights Through Out, Kitchen with quartz countertop & New Stainless-steel Appliances, Stainless-steel French Door Fridge with Water Dispenser, Modern Spacious Bathroom, Stunning Fireplace, Separate Entrance from Backyard, Pay only 30% of the whole utilities, Space for 2 Cars parking included. There is a chance for short-term rent with different requirements. (id:61215)
1747 Cobra Crescent
Burlington, Ontario
Beautifully Updated 3-Bedroom Townhouse for Lease! This bright, carpet-free townhouse offers a spacious and modern layout in a highly desirable location. The large primary bedroom features an ensuite bath and plenty of closet space, while the additional bedrooms are perfect for family, guests, or a home office. Enjoy a recently updated kitchen with contemporary finishes and ample natural light throughout. Conveniently located near schools, parks, restaurants, and shops, with easy access to major highways. Move-in ready and perfect for comfortable, modern living! (id:61215)
Main - 46 Bartonville Avenue W
Toronto, Ontario
This rental is for an unfurnished one bedroom apartment on the main floor of a triplex house. Unit is fully soundproofed top and bottom. The apartment has a private entrance, and a walk out to a back deck off the kitchen, a large living room, decorative fireplace, spacious dining room and one bedroom. There are 5 new appliances, including gas stove, fridge, dishwasher, washer and dryer. Has separate thermostat for individual temperature control in the unit and individual control in each room. Dedicated hydro meter so the electricity bill would be for how much you decide to use. The hydro account will be opened in the tenants name. There is a $100 monthly flat rate utility charge in addition to rent, which covers the hot water, radiator heating, water consumption, laundry with washer dryer in apartment, garbage and recycling. Parking if required will be street parking by permit. The cost of a yearly street permit in Toronto varies depending on the specific permit type, with residential on-street parking for residents without on-site parking costing about $269.88 per year for the first vehicle ($22.19 x 12) The apartment is located on a quiet dead end street beside Fergy Brown Park and Topham Pond, Walking distance to Eglinton Flats Tennis Club and the Scarlet Woods Public Golf Course. Mintues to York Recreational Centre with free access to gym, yoga classes, running track, swimming pool. Steps to the TTC on Jane Street and Eglinton Crosstown Link Mount Dennis Station and the Weston UP Express Station. The rental agreement includes a non smoking agreement. Furniture in pictures will not be included. (id:61215)
28 Churchland Drive
Barrie, Ontario
Available November 1st, this well-maintained 3-bedroom, 2.5-bath detached home offers generous space and comfort for family living. Featuring a bright living room, spacious bedrooms, and a large eat-in kitchen equipped with stainless steel appliances, the home is thoughtfully designed for everyday convenience. Enjoy outdoor living with a walk-out to a private deck and a fully fenced backyard complete with a shed. The finished basement provides additional living space, while the attached garage and private driveway offer parking for up to three vehicles. Ideally situated close to parks, schools, public transit, and shopping, this property combines functionality with a prime location. (id:61215)
2915 - 38 Lee Centre Drive
Toronto, Ontario
Welcome to Ellipse Condos, where modern living meets exceptional convenience in the heart of Scarborough. This bright and beautifully upgraded 1+1 bedroom suite features a functional open-concept layout, perfect for both relaxing and entertaining. The unit is in excellent condition, situated on a high floor with unobstructed north views, flooding the space with natural light and offering a serene city backdrop. Enjoy a brand-new kitchen complete with a stylish backsplash, updated vanity, and new flooring throughout. The versatile den can easily serve as a second bedroom, nursery, or home office, catering to young families and professionals alike. Every detail in this suite reflects comfort and modern design. Residents at Ellipse Condos enjoy a full range of state-of-the-art amenities, including an indoor pool, fully equipped gym, sauna, party room, games room, guest suites, and 24-hour concierge/security for peace of mind. The building also provides underground parking, visitor parking, and beautifully maintained common areas, giving residents a resort-style living experience year-round.Ideally located, the building offers unmatched connectivity-just minutes from Scarborough Town Centre, TTC transit, GO Station, and Highway 401, making commuting across the GTA effortless. Families will appreciate proximity to top-rated schools, parks, and community centres, while everyday essentials and shopping options are just steps away. This is a must-see unit for those seeking comfort, style, and convenience in a vibrant, growing community. Don't miss the opportunity to lease a modern, move-in-ready home in one of Scarborough's most desirable and well-managed condo developments. (id:61215)


